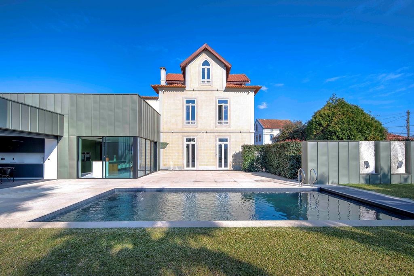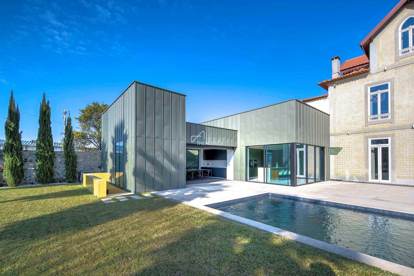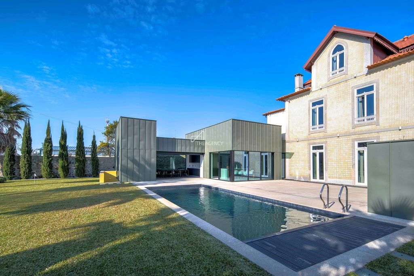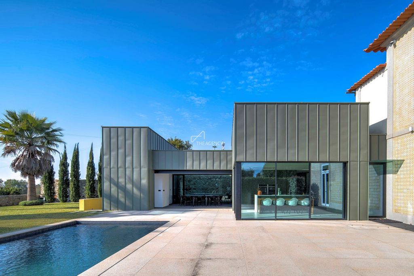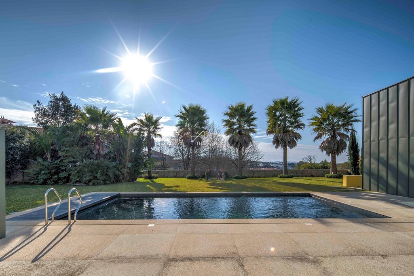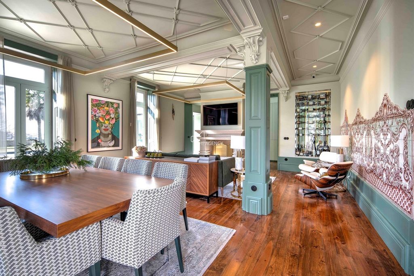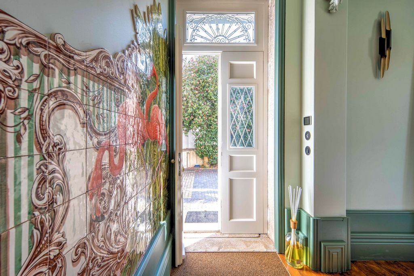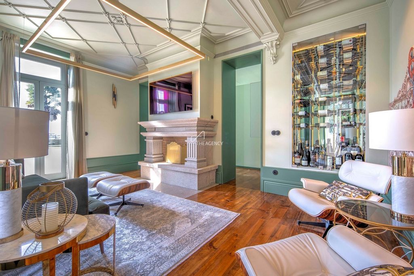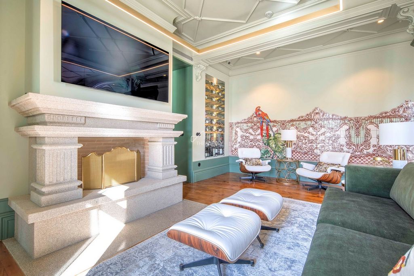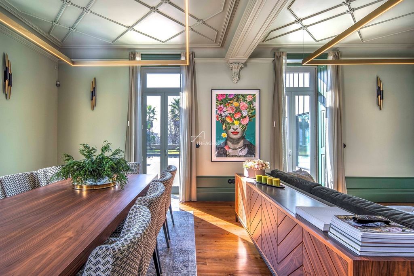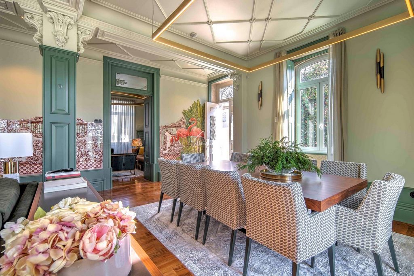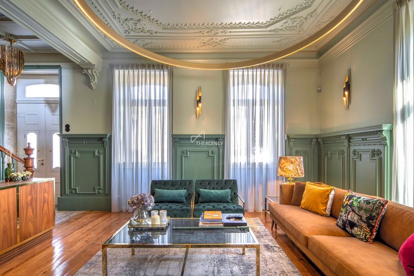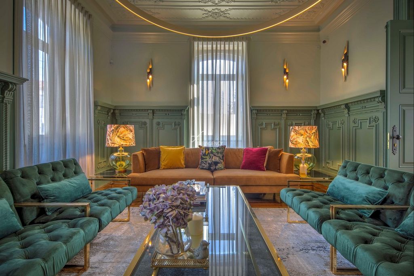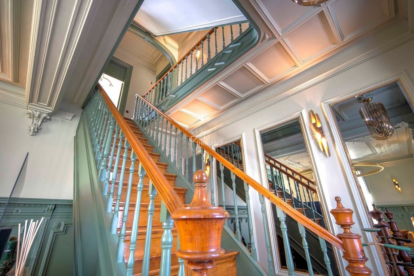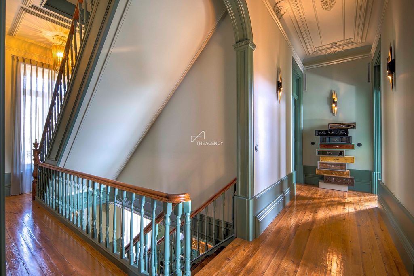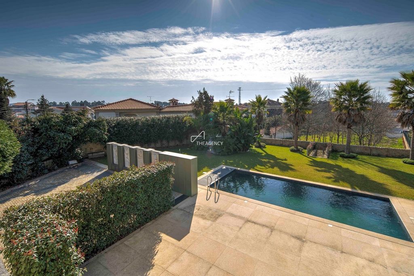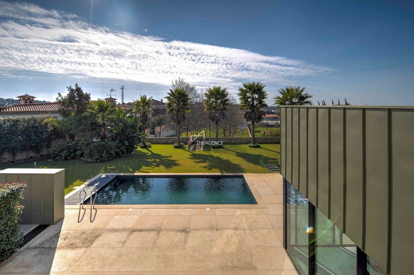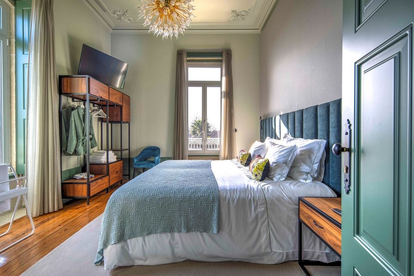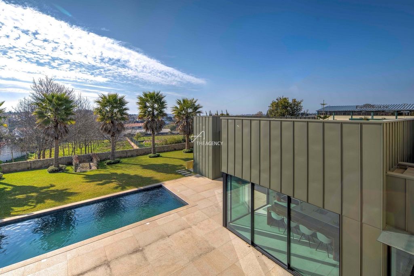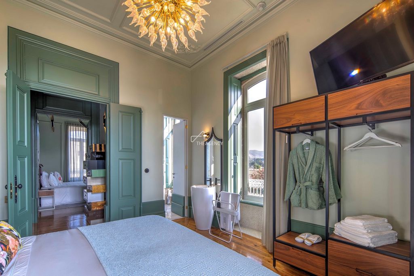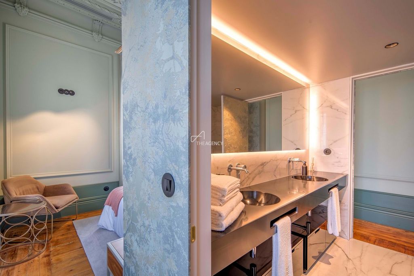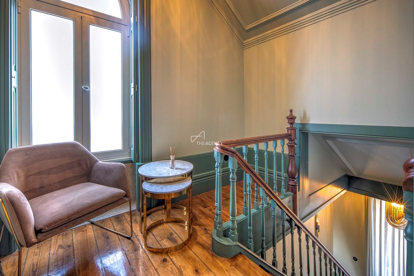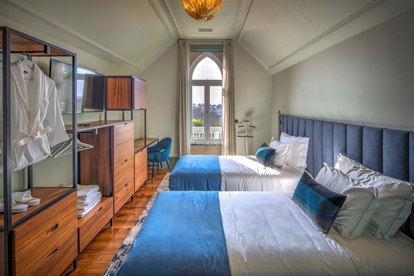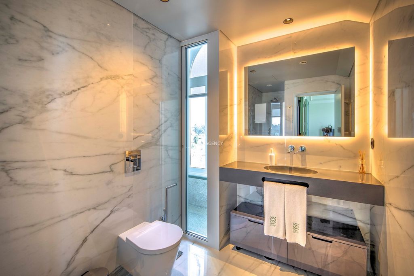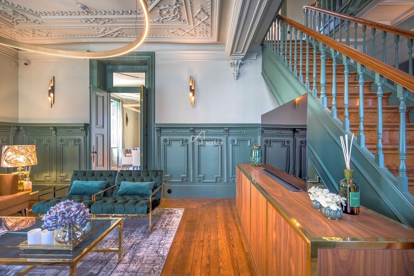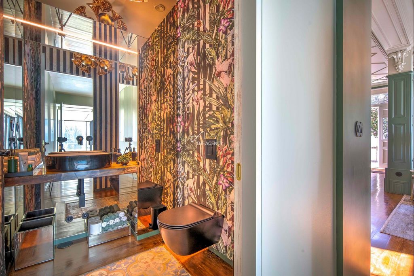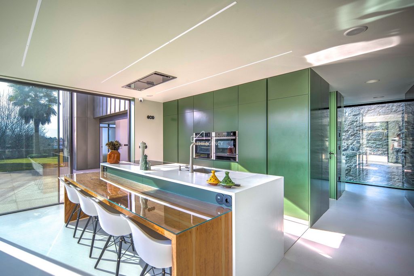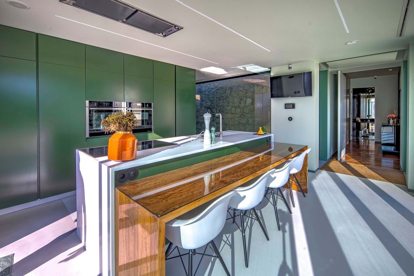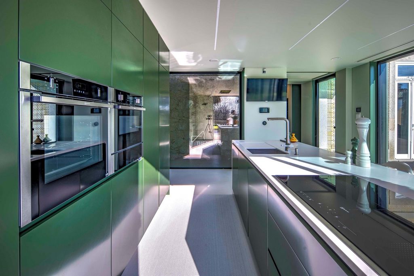КАРТИНКИ ЗАГРУЖАЮТСЯ...
Ногейра-ду-Краву - Дом на продажу
224 135 266 RUB
Дом (Продажа)
Ссылка:
EDEN-T99260010
/ 99260010
The construction of this palace dates back to the beginning of the 20th century, having been built by the dignified Manuel Pereira Godinho, adjacent to his parents' house.With the designation “Casa do Brasileiro” it was built with the “Brazilian style” architecture due to his family connection to Brazil.In its gardens, “camellias” were planted, originating from the Asian flora and introduced in Portugal in the 19th century, as a symbol of wealth, their existence in private gardens meant wealth, prosperity, and abundance.The residence belonged to the family for several decades, where three of their children were born, one of whom dedicated himself to writing, publishing several books, and signing Manuel Godinho's “Levante”.For more than a century, the mansion underwent interventions, without these removing the brightness of the building and its architectural features.At the end of the second decade of this century, and for 3 years, significant works were introduced in the palace, with its plaster ceilings having been recovered and a new support wing having been introduced, where a kitchen is currently located. It has also been adapted with some contemporary style.The harmony and uniqueness in the recovery of the original plaster ceilings, completely new and lacquered wainscoting with a combination of new materials that meet the most demanding standards of comfort and modernity, a fully equipped kitchen with NEFF appliances, central heating through ducts in the ceilings through the heat pump, home automation, seven toilets, parking for 5 vehicles and class A energy certification, ensure the desired level of comfort and energy efficiency.The palace now has 5 suites, combining the past with the present and maintaining the luxury that it conveyed at the time; with a construction area of 404 sqm and a small basement for technical support, set in a plot of land with an area of 936 sqm where there is a heated swimming pool, garden, and tropical trees.With a recovery project signed by a renowned architect, this palace is a unique and exclusive property.Among its various details, the front entrance panel in solid granite stands out, carved in a single piece measuring 4 meters in front, by the famous sculptor Paulo Neves (whose work is on display at the Serralves Museum).The location in the village of Nogueira do Cravo in Oliveira de Azeméis is excellent, 3 km from the A32 and 35 km south of Porto.
Показать больше
Показать меньше
The construction of this palace dates back to the beginning of the 20th century, having been built by the dignified Manuel Pereira Godinho, adjacent to his parents' house.With the designation “Casa do Brasileiro” it was built with the “Brazilian style” architecture due to his family connection to Brazil.In its gardens, “camellias” were planted, originating from the Asian flora and introduced in Portugal in the 19th century, as a symbol of wealth, their existence in private gardens meant wealth, prosperity, and abundance.The residence belonged to the family for several decades, where three of their children were born, one of whom dedicated himself to writing, publishing several books, and signing Manuel Godinho's “Levante”.For more than a century, the mansion underwent interventions, without these removing the brightness of the building and its architectural features.At the end of the second decade of this century, and for 3 years, significant works were introduced in the palace, with its plaster ceilings having been recovered and a new support wing having been introduced, where a kitchen is currently located. It has also been adapted with some contemporary style.The harmony and uniqueness in the recovery of the original plaster ceilings, completely new and lacquered wainscoting with a combination of new materials that meet the most demanding standards of comfort and modernity, a fully equipped kitchen with NEFF appliances, central heating through ducts in the ceilings through the heat pump, home automation, seven toilets, parking for 5 vehicles and class A energy certification, ensure the desired level of comfort and energy efficiency.The palace now has 5 suites, combining the past with the present and maintaining the luxury that it conveyed at the time; with a construction area of 404 sqm and a small basement for technical support, set in a plot of land with an area of 936 sqm where there is a heated swimming pool, garden, and tropical trees.With a recovery project signed by a renowned architect, this palace is a unique and exclusive property.Among its various details, the front entrance panel in solid granite stands out, carved in a single piece measuring 4 meters in front, by the famous sculptor Paulo Neves (whose work is on display at the Serralves Museum).The location in the village of Nogueira do Cravo in Oliveira de Azeméis is excellent, 3 km from the A32 and 35 km south of Porto.
A construção deste palácio remonta ao início do século XX, tendo sido mandado construir pelo digno Manuel Pereira Godinho, contíguo à casa dos seus pais.Com a designação "Casa do Brasileiro" foi construída com a arquitetura "estilo brasileiro" devido à sua ligação familiar ao Brasil.Nos seus jardins, foram plantadas "camélias", originárias da flora asiática e introduzidas em Portugal no século XIX, como símbolo de riqueza, a sua existência em jardins privados significava riqueza, prosperidade e abundância.A residência pertenceu à família durante várias décadas, onde nasceram três dos seus filhos, um dos quais se dedicou à escrita, à publicação de vários livros e à assinatura do "Levante" de Manuel Godinho.Por mais de um século, o casarão passou por intervenções, sem que estas retirassem o brilho do edifício e suas características arquitetônicas.No final da segunda década deste século, e durante 3 anos, foram introduzidas obras significativas no palácio, tendo sido recuperados os seus tetos em gesso e tendo sido introduzida uma nova ala de apoio, onde atualmente se encontra uma cozinha. Também foi adaptado com algum estilo contemporâneo.A harmonia e singularidade na recuperação dos tetos originais em gesso, lambris completamente novos e lacados com uma combinação de novos materiais que cumprem os mais exigentes padrões de conforto e modernidade, uma cozinha totalmente equipada com eletrodomésticos NEFF, aquecimento central através de condutas nos tetos através da bomba de calor, domótica, sete instalações sanitárias, estacionamento para 5 viaturas e certificação energética classe A, garantir o nível desejado de conforto e eficiência energética.O palácio conta agora com 5 suites, combinando o passado com o presente e mantendo o luxo que transmitia na época; Com uma área de construção de 404 m2 e uma pequena cave para apoio técnico, inserida num lote de terreno com uma área de 936 m2 onde existe uma piscina aquecida, jardim e árvores tropicais.Com um projeto de recuperação assinado por um arquiteto de renome, este palácio é uma propriedade única e exclusiva.Entre os seus vários pormenores, destaca-se a placa de entrada frontal em granito maciço, esculpida numa única peça com 4 metros de altura, da autoria do famoso escultor Paulo Neves (cuja obra se encontra exposta no Museu de Serralves).A localização na aldeia de Nogueira do Cravo em Oliveira de Azeméis é excelente, a 3 km da A32 e a 35 km a sul do Porto.
Ссылка:
EDEN-T99260010
Страна:
PT
Город:
Oliveira De Azemeis
Почтовый индекс:
3700-787
Категория:
Жилая
Тип сделки:
Продажа
Тип недвижимости:
Дом
Площадь:
297 м²
Участок:
935 м²
Комнат:
7
Спален:
6
Ванных:
7

