144 619 428 RUB
6 к
151 м²
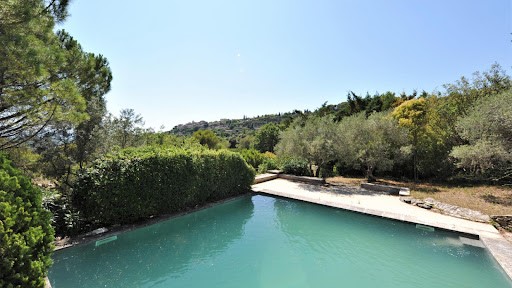


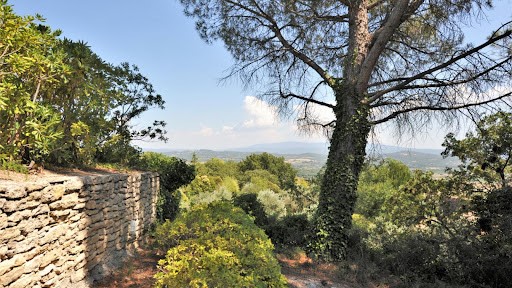
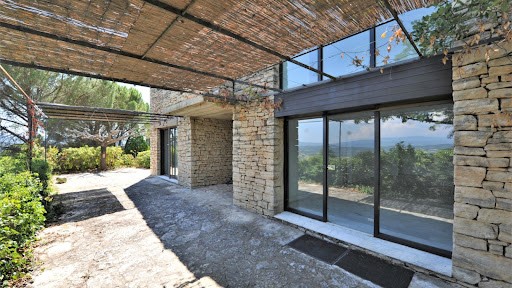
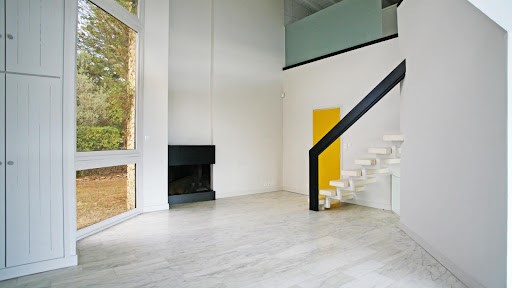
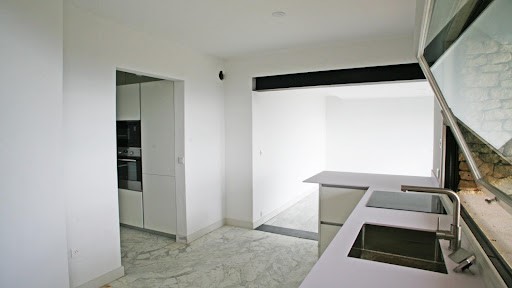



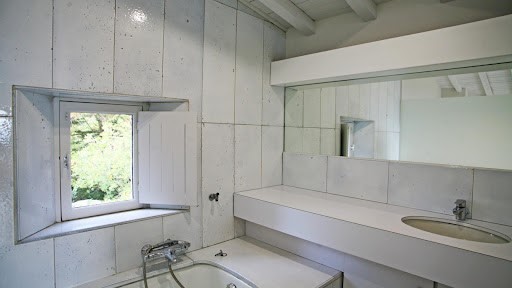


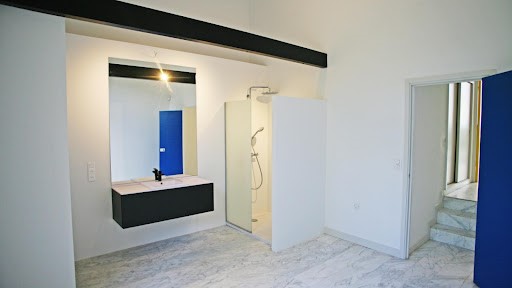
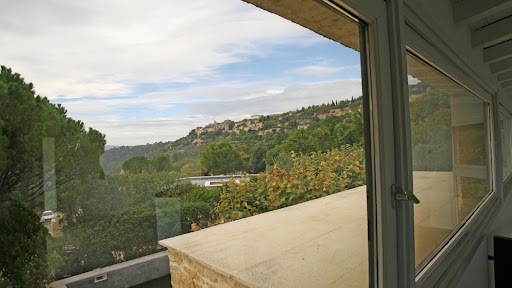
The architectural style (simple and assertive volumes) is resolutely contemporary, the materials are traditional.
The interior spaces: a single volume of light wood and white marble with differentiated levels according to the activities.
This house, both austere and open to the landscape, is an example of refusal to 'neo-Provençal' concessions.
House built in 1980 exposed South and East. It has a living area of ??170m² for a total area of ??220m² on a landscaped plot of 2341m².
It is composed of an entrance opening onto a large hexagon-shaped living room, a kitchen with a panoramic view, a second living room and a dining room.
The mezzanine floor includes an open bedroom, a bathroom with WC and a second bedroom.
The ground floor is made up of a third bedroom with a shower room as well as a large cellar dug into the rock.
To the south is a beautiful square swimming pool of 8m x 8m. Показать больше Показать меньше Modernes Haus in außergewöhnlicher Lage und herrlichem Blick auf das Dorf Gordes, das Tal und die Nachbardörfer. Außergewöhnliche Lage.
Der architektonische Stil (einfache und durchsetzungsfähige Volumen) ist entschieden zeitgenössisch, die Materialien sind traditionell.
Die Innenräume: ein einziges Volumen aus hellem Holz und weißem Marmor mit differenzierten Ebenen je nach Aktivität.
Dieses Haus, das sowohl streng als auch offen für die Landschaft ist, ist ein Beispiel für die Ablehnung von "neoprovenzalischen" Zugeständnissen.
Haus aus dem Jahr 1980 nach Süden und Osten ausgerichtet. Es hat eine Wohnfläche von ?? 170m² für eine Gesamtfläche von ?? 220m² auf einem angelegten Grundstück von 2341m².
Es besteht aus einem Eingang, der sich zu einem großen sechseckigen Wohnzimmer öffnet, einer Küche mit Panoramablick, einem zweiten Wohnzimmer und einem Esszimmer.
Im Zwischengeschoss befinden sich ein offenes Schlafzimmer, ein Badezimmer mit WC und ein zweites Schlafzimmer.
Das Erdgeschoss besteht aus einem dritten Schlafzimmer mit Duschbad sowie einem großen, in den Fels gehauenen Keller.
Im Süden befindet sich ein schöner quadratischer Swimmingpool von 8m x 8m. Maison contemporaine bénéficiant d'un emplacement d'exception et de superbes vues sur le village de Gordes, la vallée et les villages voisins. emplacement d’exception.
Le parti architectural (volumes simples et affirmés) est résolument contemporain, les matériaux sont traditionnels.
Les espaces intérieurs : un volume unique de bois clair et de marbre blanc avec des niveaux différenciés suivant les activités.
Cette maison, à la fois austère et ouverte sur le paysage, est un exemple de refus aux concessions 'néo-provençales'.
Maison construite en 1980 exposée Sud et Est. Elle dispose d’une surface habitable 170m² pour une surface totale de 220m² sur une parcelle paysagée 2341m².
Elle est composée d’une entrée donnant sur un volumineux séjour en forme d’hexagone, une cuisine avec vue panoramique, un second séjour et une salle à manger.
L’étage en mezzanine comprend une chambre ouverte, une salle de bain avec WC ainsi qu’une deuxième chambre.
Le rez-de-jardin est composé d’une troisième chambre avec salle d’eau ainsi qu’un grande cave creusée dans la roche.
Au Sud se trouve une belle piscine carrée de 8m x 8m.
Les informations sur les risques auxquels ce bien est exposé sont disponibles sur le site Géorisques: ... Contemporary house enjoying an exceptional location and superb views of the village of Gordes, the valley and the neighboring villages. exceptional location.
The architectural style (simple and assertive volumes) is resolutely contemporary, the materials are traditional.
The interior spaces: a single volume of light wood and white marble with differentiated levels according to the activities.
This house, both austere and open to the landscape, is an example of refusal to 'neo-Provençal' concessions.
House built in 1980 exposed South and East. It has a living area of ??170m² for a total area of ??220m² on a landscaped plot of 2341m².
It is composed of an entrance opening onto a large hexagon-shaped living room, a kitchen with a panoramic view, a second living room and a dining room.
The mezzanine floor includes an open bedroom, a bathroom with WC and a second bedroom.
The ground floor is made up of a third bedroom with a shower room as well as a large cellar dug into the rock.
To the south is a beautiful square swimming pool of 8m x 8m.