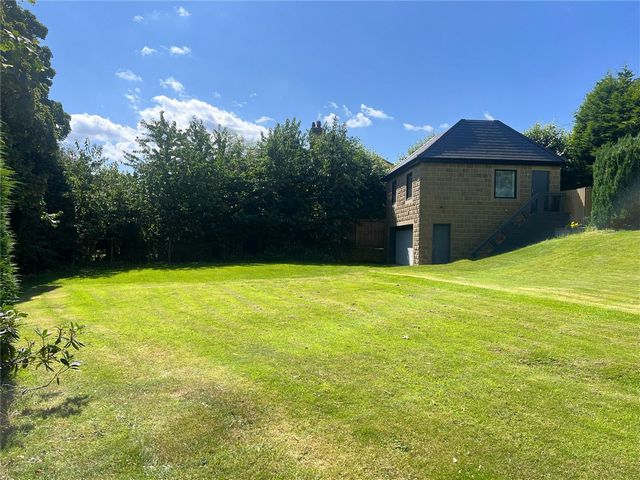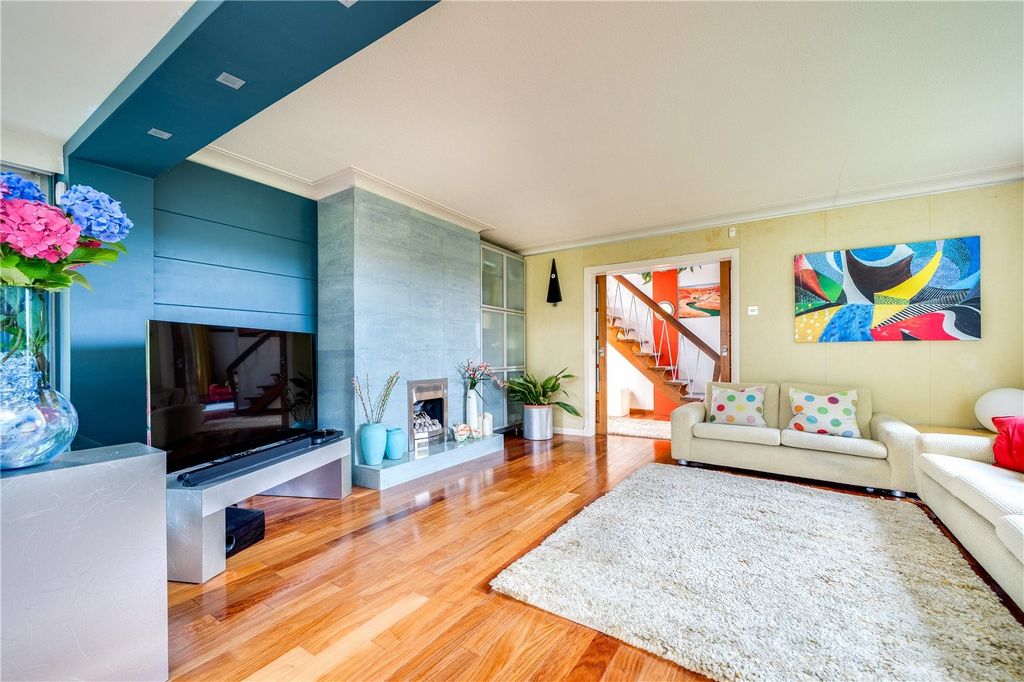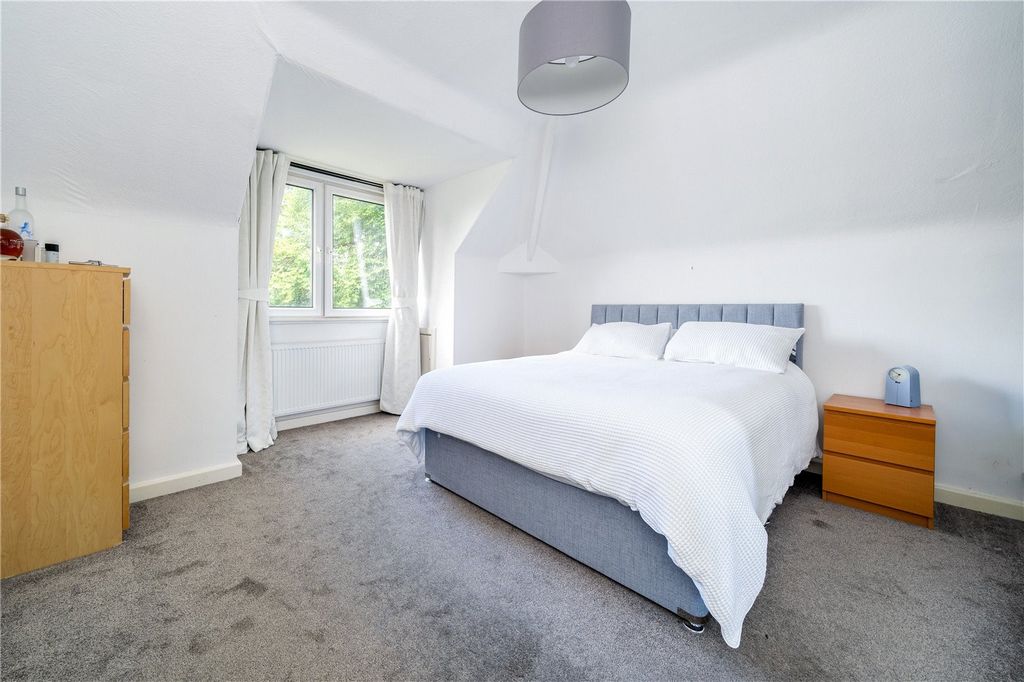122 203 787 RUB
2 к
5 сп

































Features:
- Garage
- Garden Показать больше Показать меньше Fine and Country homes at Manning Stainton are pleased to offer to the market for sale this Detached family home spanning approx. 1790 Sq. Ft. of accommodation space sat in approximately 1 acre of land that has Full planning permission for one 4900 Sq Ft., three storey detached home with Annexe, off street parking and garages. Generous garden plot hidden from sight from Upper Batley low Lane by a mature tree line providing a natural screen. There is ample off street parking with two spacious garages and a large parking area. The house itself in brief comprises; entrance porch, spacious lounge, Dining room, family room, Kitchen and downstairs bathroom with three piece suite. From the first floor landing there is an additional four bedrooms and a further house bathroom. From the first floor you get amazing views of the Valley to the side elevation of the property. For further details about the Full planning application please consult Kirklees Council public access record using the case number 2015/62/92059/E. In brief the planning permission outlines that a three storey 4900 Sq. Ft. property can be erected to the southern side of the main house and will also include additional garaging, an annexe approximately 840 Sq. Ft. and ample off street parking with good outside garden space. Please see accompanying images for further details.
Features:
- Garage
- Garden