159 421 570 RUB
3 к
4 сп
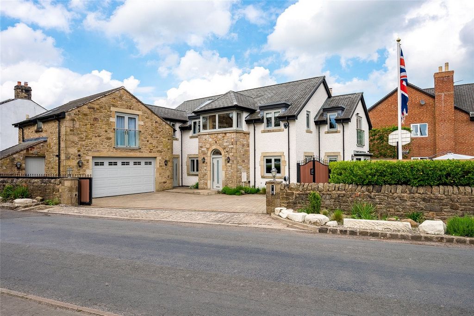
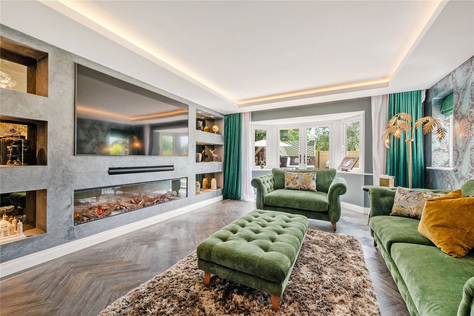
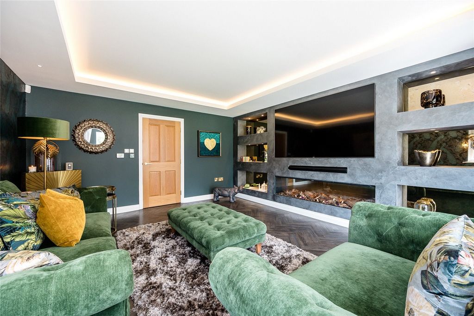
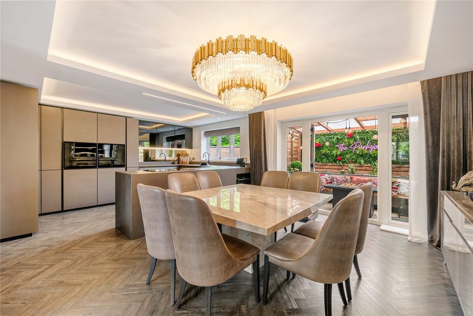
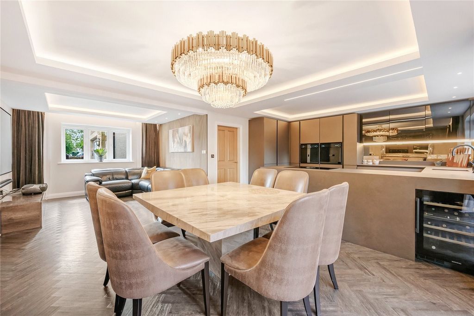
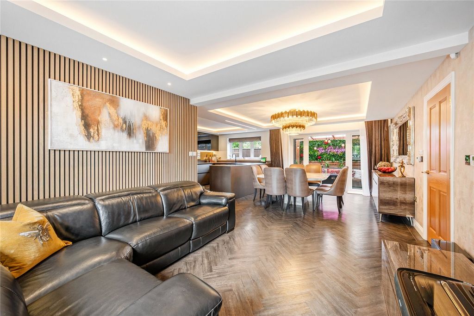
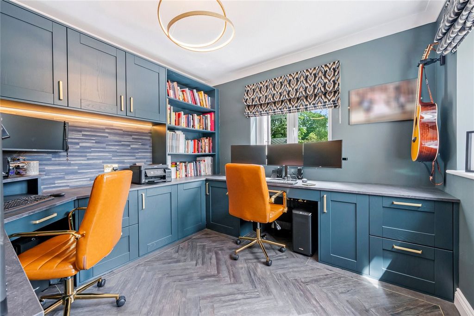
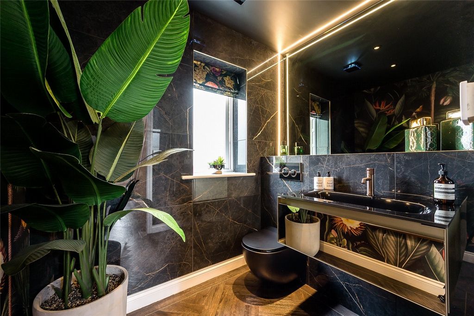
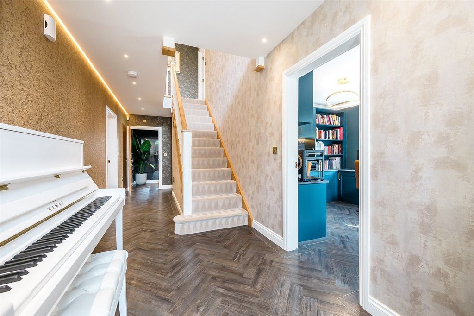
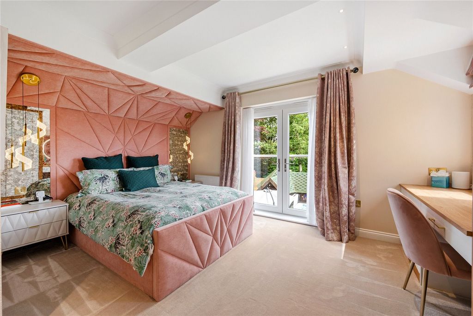
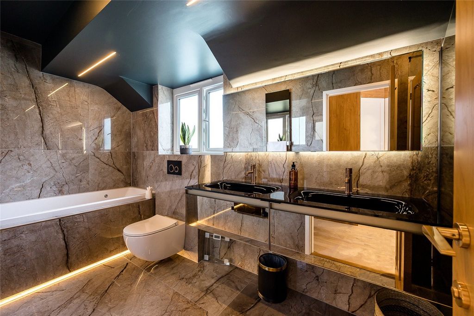
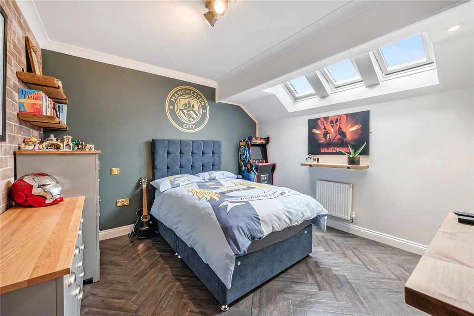
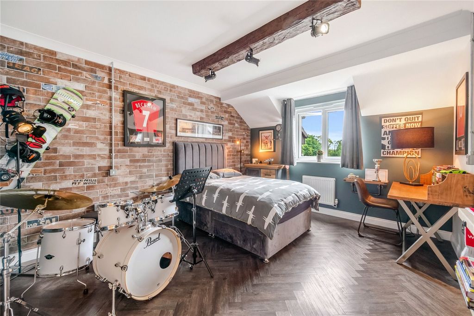
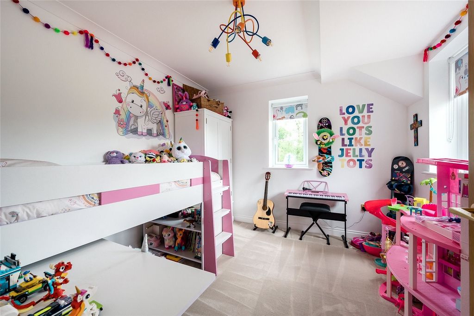
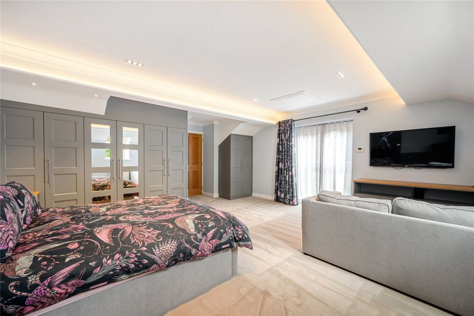
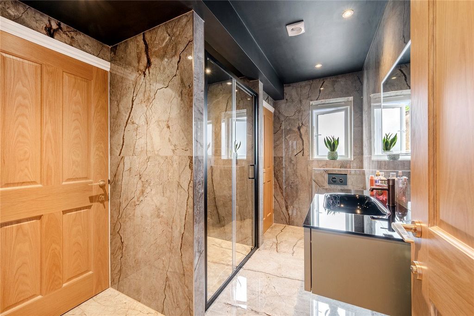
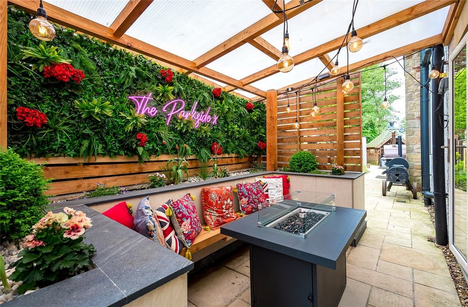
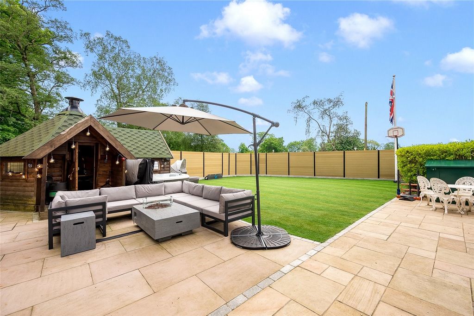
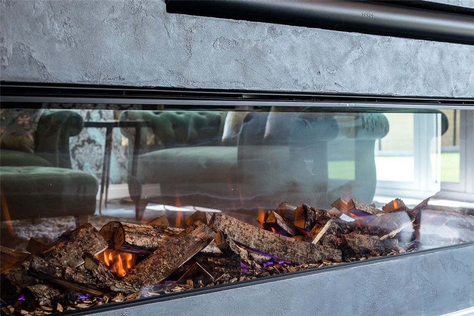
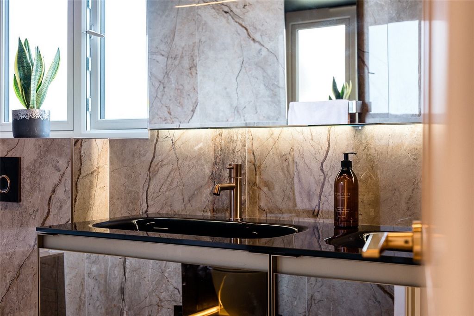
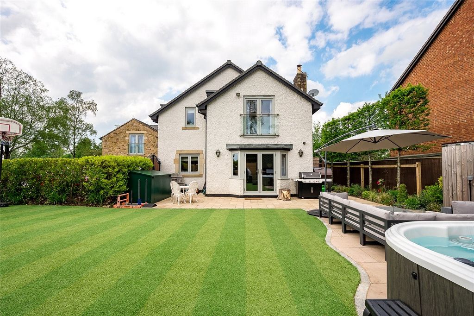
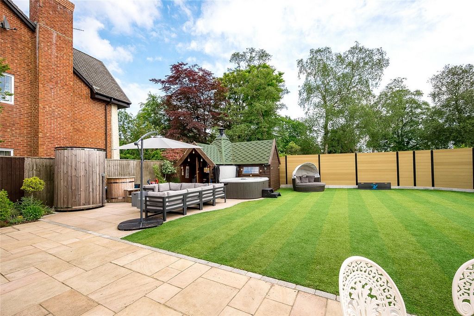
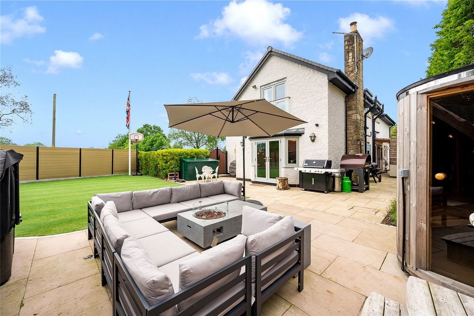
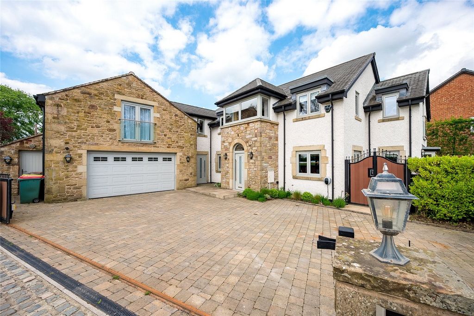
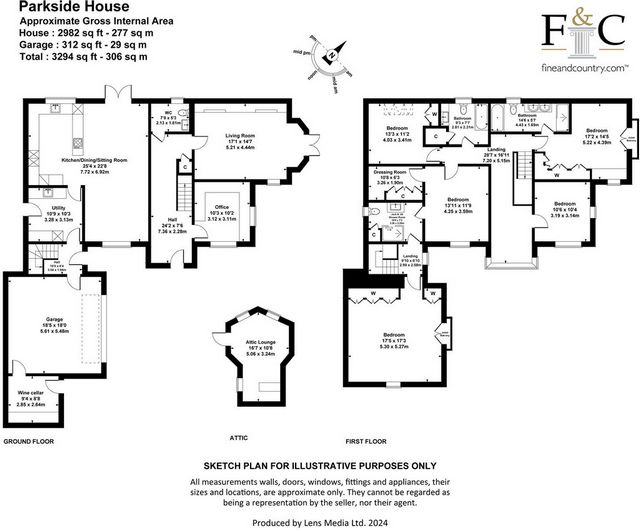
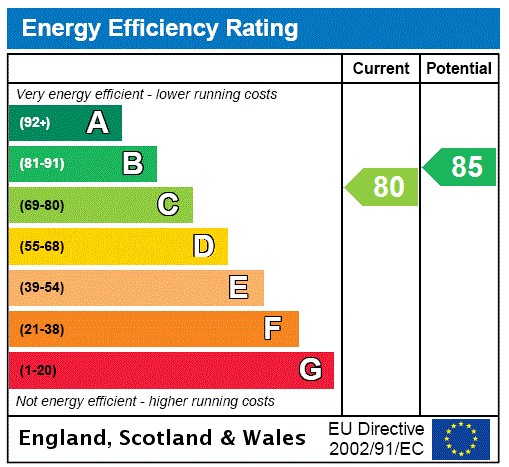
Features:
- Garden Показать больше Показать меньше Parkside House has been masterfully upgraded to create the most outstanding of family homes located in a most prestigious of positions within the highly desirable Village of Grimsargh. No expense has been spared throughout with the property affording the highest specification of living accommodation throughout.On the Ground Floor there is under floor heating throughout and has an Entrance Hall with composite door to the front, Amtico floor, under stairs plant room with monitored ventilation and circulation, Study with fitted office furniture, 2pc Cloakroom with hand wash basin and dual flush WC, Living Room with feature media wall with Venetian plaster finish with in built shelving, feature electric fire and French doors to the garden. The Living Dining Kitchen is both contemporary and class with a range of base and eye level units, Bora cooking appliances with an induction hob with suck down extraction, electric double oven, sink unit with Quoooker hot mixer tap, tall integrated fridge and freezer, composite granite work surface area with matching upstand, French doors to covered seating area with fire pit. The Utility Room has a range of base and eye level cupboards. sink unit, Quartz work surface area and Asko drying cupboard and matching washing machine and dryer, and external door to the side. Off the Utility is an alternative entrance hall ideal as a guest/teenage entrance that provides access to the garage and has a staircase off that leads up to a secondary Landing Area with a Bedroom off that has a range of built in wardrobes, drawers and bedside tables with French doors to a Juliet balcony. A staircase from the main hallway leads to the Main Landing which has a pleasant seating area and views over the park and green. There are Four Further Bedrooms that are all well-proportioned with the main bedroom having a range of built in wardrobes, dressing table are and French doors to Juliet Balcony. There is a luxury 5pc En-Suite with Jacuzzi style spa bath with shower attachment, walk in shower with direct feed rainfall shower over and side attachment, his and her wash basins and dual flush WC. Bedroom Two has a Dressing Room off with built in wardrobes and dressing table area and it also shares a most fabulous Jack and Jill style 3pc Shower Room with the Bedroom off the secondary Landing. The internal accommodation is completed by a magnificent 4pc Family Bathroom.Outside to the Front there is an electric sliding gate that leads in to a generous sized block paved Driveway that in turn leads to an Integral Double Garage that has an electric up and over door, power and light on and houses the wall mounted boiler. The Garden is designed for ease of maintenance with large stone flagged patio and artificial lawned areas and included in the sale are an Alpine Hut with in built seating area, fire pit and bar, outside sauna, temperature controlled ice bath and hot tub.Secretly hidden away through a secure entrance door is a most awe-inspiring temperature controlled Wine Cellar with fitted wine rack, shelving and bar together with two person table, an ideal retreat to escape to!Various fixtures, fittings and items throughout are available by negotiation.Freehold, Council Tax Band: G, EPC: C
Features:
- Garden