КАРТИНКИ ЗАГРУЖАЮТСЯ...
Дом (Продажа)
Ссылка:
EDEN-T99239694
/ 99239694
Ссылка:
EDEN-T99239694
Страна:
PT
Город:
Arroios
Категория:
Жилая
Тип сделки:
Продажа
Тип недвижимости:
Дом
Площадь:
444 м²
Участок:
321 м²
Комнат:
6
Спален:
6
Ванных:
6
СТОИМОСТЬ ЖИЛЬЯ ПО ТИПАМ НЕДВИЖИМОСТИ АРРОЮШ
ЦЕНЫ ЗА М² НЕДВИЖИМОСТИ В СОСЕДНИХ ГОРОДАХ
| Город |
Сред. цена м2 дома |
Сред. цена м2 квартиры |
|---|---|---|
| Вила-Реал | 146 710 RUB | 516 152 RUB |
| Марку-ди-Канавезиш | 222 288 RUB | - |
| Фафи | 132 731 RUB | - |
| Паредиш | 196 387 RUB | 350 135 RUB |
| Визеу | 157 513 RUB | 210 000 RUB |
| Валонгу | 186 851 RUB | 198 078 RUB |
| Вила-Нова-ди-Фамаликан | 155 428 RUB | 195 051 RUB |
| Гондомар | 200 806 RUB | 232 919 RUB |
| Мая | 219 527 RUB | 269 077 RUB |
| Мая | 238 119 RUB | 271 763 RUB |
| Санта-Мария-да-Фейра | 182 514 RUB | 214 251 RUB |
| Порту | 391 059 RUB | 441 379 RUB |
| Вила-Нова-ди-Гая | 275 281 RUB | 365 440 RUB |
| Оливейра-ди-Аземейш | 159 630 RUB | - |
| Каниделу | - | 475 364 RUB |
| Фейра | 186 460 RUB | 194 627 RUB |
| Матозиньюш | - | 412 387 RUB |
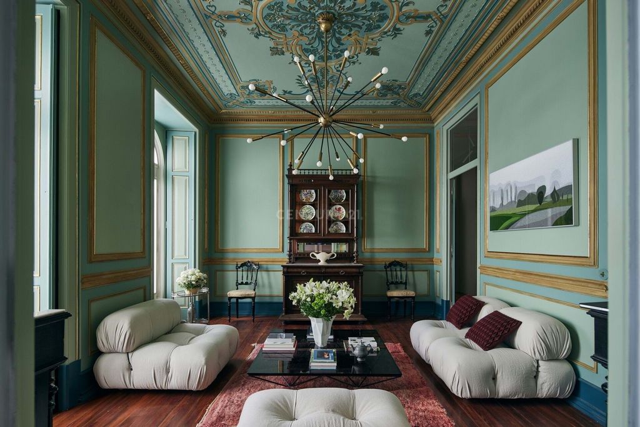







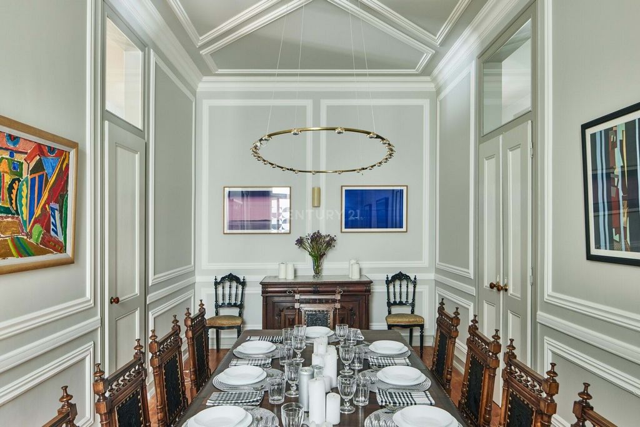
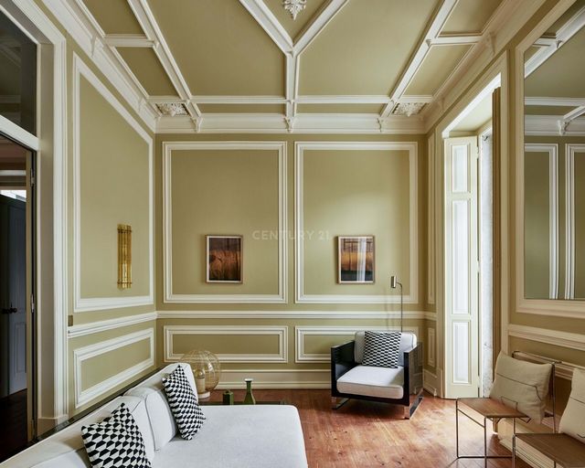

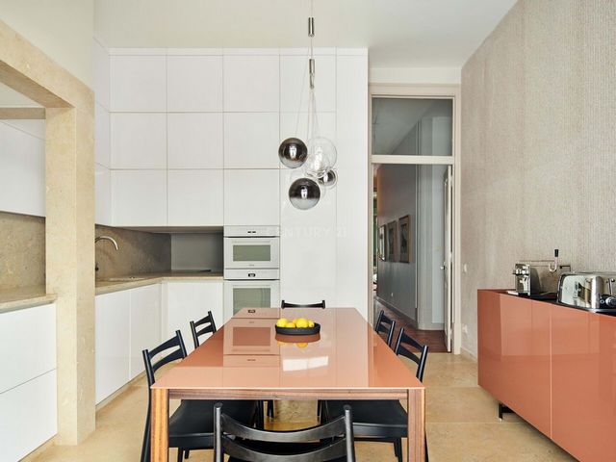
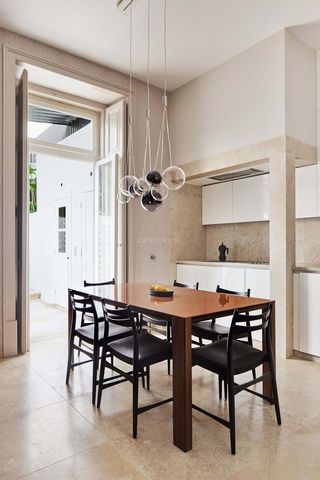
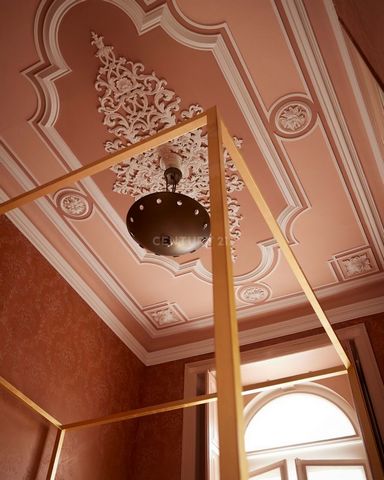




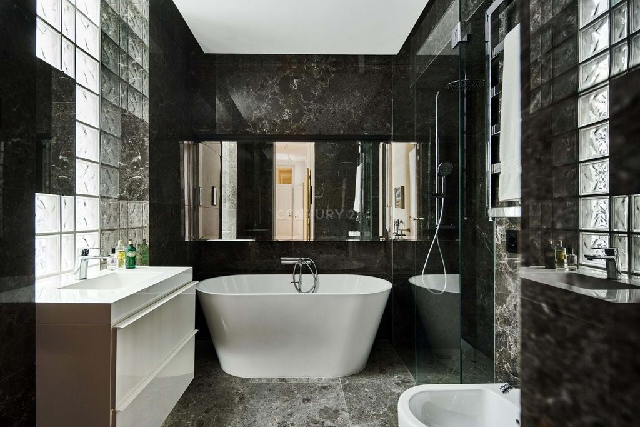
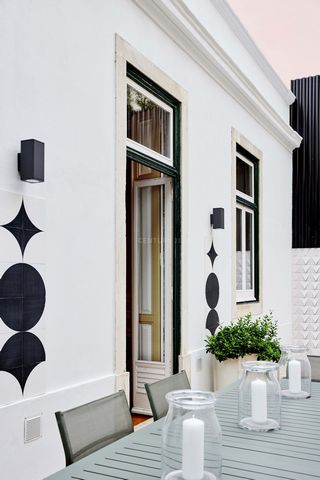




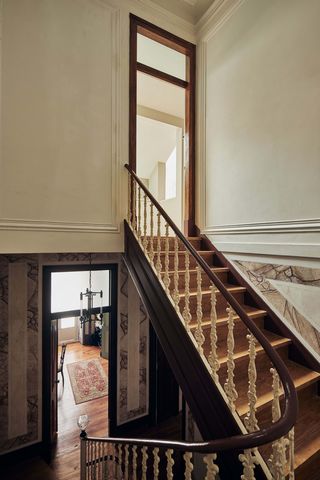




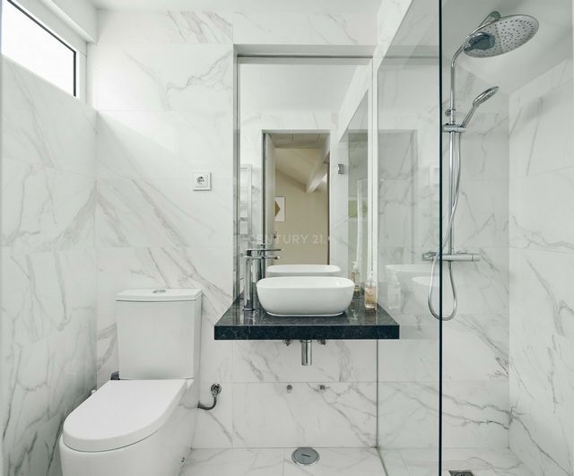

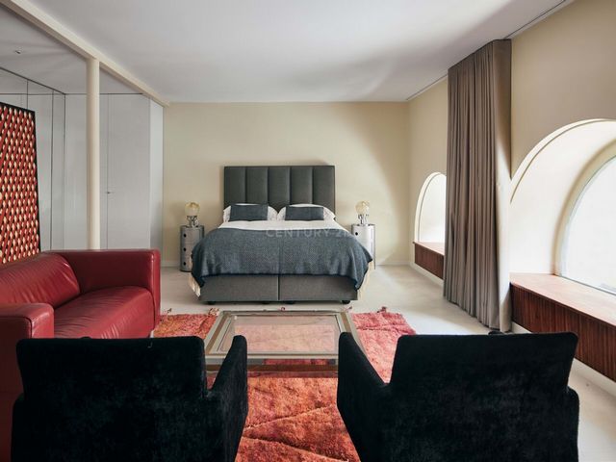


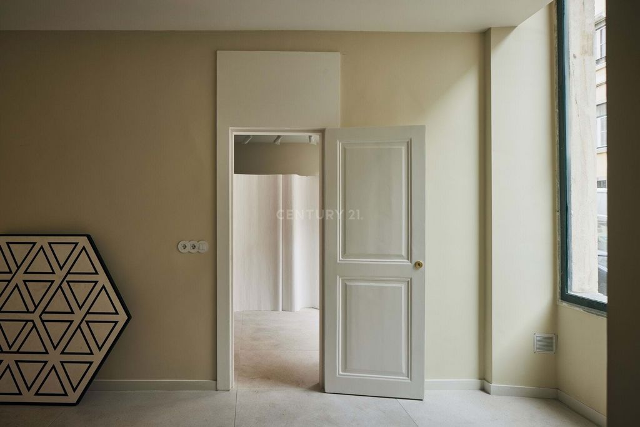
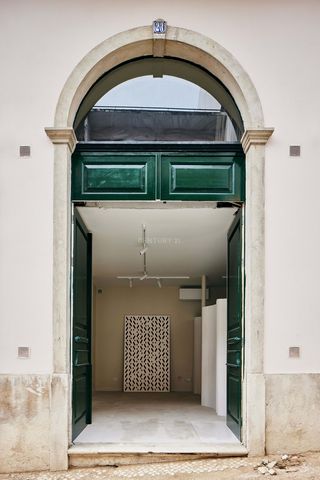
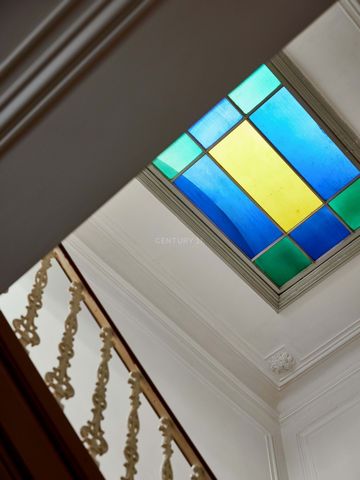
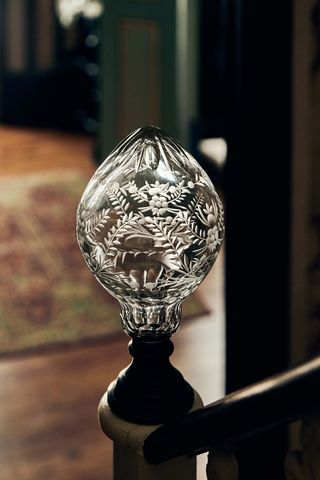
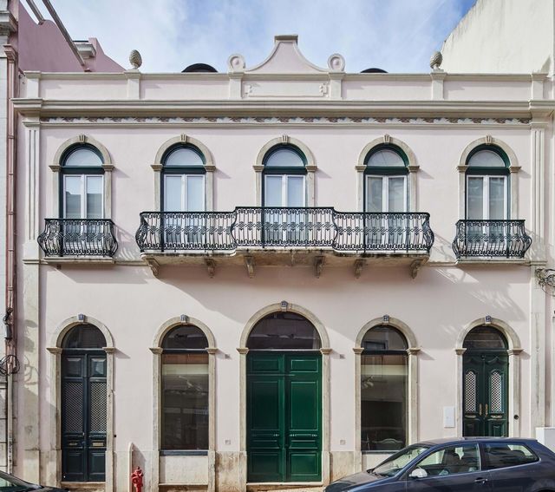
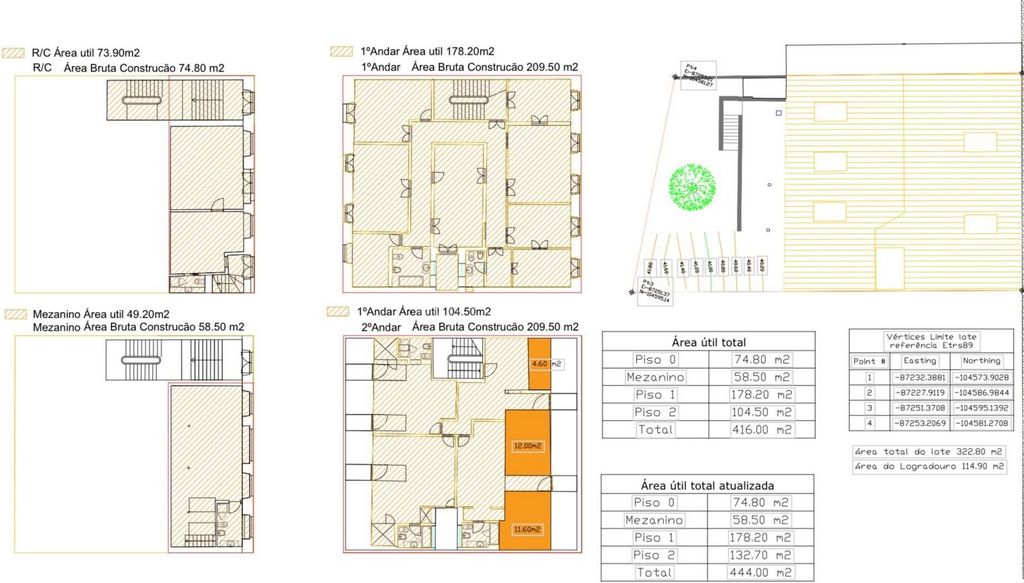
The townhouse has undergone a two-year refurbishment program inside and out. It comprises four floors and 444 m² of usable internal space. There are three main entrances from the street, numbers 19, 23 and 27. Number 19 serves as the entrance to the mezzanine floor prepared as a self-contained apartment. The studio space accessible from number 23 historically has been used for retail/office accommodation. Following its renovation, diverse opportunities exist to use the ground floor studio as a gym, gallery or other workspace. For those needing car parking, this option is also available.
Number 27 provides access to the main house. The impressive entrance hall leads to the principal floor, which has been sensitively restored, retaining panelling, stucco work, marble and wood effect. There are eleven rooms on this floor, including the vestibule/study, drawing room, large dining room, two bedrooms, a dressing room and two bathrooms, kitchen and separate pantry and a garden room. Close attention has been paid to lighting, mixing modern with vintage.
The furnishings also mix new with old, including pieces from iconic modern designers and antique Portuguese furniture acquired from the former owner whose family purchased the townhouse in 1903, two years after it was built.
The second floor has undergone a total reconfiguration. It provides a secondary kitchen, two large bedrooms, three bathrooms and an area that can be used for living/dining or as a further large bedroom. This floor retains high ceilings and has five doors, which give access to small external terraces which could be expanded on the garden side if desired.
Heating and cooling for the townhouse are supplied by discrete air-conditioning units on the ground floor, mezzanine and second floor. Electric wall-mounted panel radiators provide heating on the first floor for the few weeks it may be needed.
The jewel in the crown is undoubtedly the most beautiful private garden accessed from the principal floor extending to 115 m². This exterior space has also undergone extensive renovation. It incorporates a large terrace for outside dining and an upper level containing a Mediterranean garden with cypress trees, an ancient olive tree and raised planting with rosemary and lavender. A heated pool with an inground polycarbonate electric cover and jets for resistance swimming has been installed. A further area is set aside for lounging in the Lisbon sun.
Curated furnishings are available for sale by separate negotiation. Показать больше Показать меньше Este Imóvel único do género, conhecida como "Centenary Palacete", foi construído em 1901. Está localizado numa zona privilegiada no coração de Lisboa, em Arroios, descrito pela Time Out como o bairro mais cool do mundo. Este prédio data do início 1900, encontra-se no meio da Rua Antero de Quental, ancorado pela embaixada italiana numa extremidade e pelo antigo mosteiro/hospital do Desterro na outra. O Desterro está atualmente a passar por um renascimento que, quando concluído, abrirá novos espaços públicos, restaurantes, lojas, escritórios e apartamentos residenciais. O icónico restaurante de peixe e marisco de Lisboa, Ramiro, fica em frente ao Desterro e, do outro lado da rua, o Hotel 1908 foi recentemente inaugurado. A entrada do mesmo, é no Largo do Intendente, que em breve adicionará aos seus vizinhos a primeira Soho House em Lisboa.
Este imóvel passou por um programa de renovação de dois anos, tanto no interior como no exterior. Compreende quatro andares e 444 m² de espaço interno utilizável. Existem três entradas principais a partir da rua, números 19, 23 e 27. O número 19 serve como entrada para o andar mezzanine preparado como um apartamento autónomo. O espaço do estúdio acessível pelo número 23 terá sido utilizado para comércio/escritório. Após a sua renovação, existem diversas opções de utilização no estúdio do rés-do-chão como ginásio, galeria ou outro espaço de trabalho. Para quem precisa de estacionamento, esta opção também está disponível.
O número 27 dá acesso à casa principal. O impressionante hall de entrada leva ao andar principal, que foi totalmente restaurado de forma exímia, mantendo painéis, trabalhos em estuque, mármore e efeito de madeira. Existem onze divisões neste andar, incluindo o vestíbulo/escritório, sala de estar, grande sala de jantar, dois quartos, um closet e duas casas de banho, cozinha e despensa separada e uma sala de jardim. Foi dada especial atenção à iluminação, misturando o moderno com o vintage.
Os móveis são uma mistura de novo com o antigo, incluindo peças de designers modernos icónicos e móveis antigos portugueses adquiridos ao antigo proprietário cuja família comprou a moradia em 1903, dois anos após a sua construção.
O segundo andar passou por uma reconfiguração total. Dispõe de uma cozinha secundária, dois quartos de generosas dimensões, três casas de banho e uma área que pode ser usada como sala de estar/jantar ou como um espaçoso quarto adicional. Este piso mantém tetos altos e tem cinco portas que dão acesso a pequenos terraços externos que podem ser ampliados do lado do jardim, se desejado.
O aquecimento e arrefecimento deste imóvel são fornecidos por unidades de ar condicionado discretas no rés-do-chão, mezzanine e segundo andar. Radiadores elétricos de parede fornecem aquecimento no primeiro andar nas poucas semanas em que pode ser necessário.
A jóia da coroa é, sem dúvida, o belo jardim privado acessível a partir do andar principal, com uma área de 115 m². Este espaço exterior também passou por uma extensa renovação. Incorpora um grande terraço para refeições ao ar livre e num nível superior encontra-se um jardim mediterrâneo com ciprestes, uma antiga oliveira e canteiros elevados com alecrim e lavanda. Foi instalada uma piscina aquecida com uma cobertura elétrica de policarbonato embutida e jatos para natação contra a corrente. Uma outra área está reservada para relaxar ao sol de Lisboa.Os móveis selecionados estão disponíveis para venda mediante negociação separada. This regal townhouse, known as Centenary Palacete, was constructed in 1901. It stands in a privileged location in the heart of Lisbon in Arroios, described by Time Out as the coolest neighbourhood in the world. The townhouse is in the middle of Rua Antero de Quental, anchored by the Italian embassy at one end and the former Desterro monastery/hospital at the other. Desterro is currently undergoing a rebirth, which, when finished, will open up new public spaces, restaurants, retail, offices and residential flats. The iconic Lisbon fish restaurant Ramiro sits in front of Desterro, and across the road, the 1908 Hotel has recently opened. The entrance to 1908 is on Largo do Intendente, which will soon add to its neighbours the first Soho House in Lisbon.
The townhouse has undergone a two-year refurbishment program inside and out. It comprises four floors and 444 m² of usable internal space. There are three main entrances from the street, numbers 19, 23 and 27. Number 19 serves as the entrance to the mezzanine floor prepared as a self-contained apartment. The studio space accessible from number 23 historically has been used for retail/office accommodation. Following its renovation, diverse opportunities exist to use the ground floor studio as a gym, gallery or other workspace. For those needing car parking, this option is also available.
Number 27 provides access to the main house. The impressive entrance hall leads to the principal floor, which has been sensitively restored, retaining panelling, stucco work, marble and wood effect. There are eleven rooms on this floor, including the vestibule/study, drawing room, large dining room, two bedrooms, a dressing room and two bathrooms, kitchen and separate pantry and a garden room. Close attention has been paid to lighting, mixing modern with vintage.
The furnishings also mix new with old, including pieces from iconic modern designers and antique Portuguese furniture acquired from the former owner whose family purchased the townhouse in 1903, two years after it was built.
The second floor has undergone a total reconfiguration. It provides a secondary kitchen, two large bedrooms, three bathrooms and an area that can be used for living/dining or as a further large bedroom. This floor retains high ceilings and has five doors, which give access to small external terraces which could be expanded on the garden side if desired.
Heating and cooling for the townhouse are supplied by discrete air-conditioning units on the ground floor, mezzanine and second floor. Electric wall-mounted panel radiators provide heating on the first floor for the few weeks it may be needed.
The jewel in the crown is undoubtedly the most beautiful private garden accessed from the principal floor extending to 115 m². This exterior space has also undergone extensive renovation. It incorporates a large terrace for outside dining and an upper level containing a Mediterranean garden with cypress trees, an ancient olive tree and raised planting with rosemary and lavender. A heated pool with an inground polycarbonate electric cover and jets for resistance swimming has been installed. A further area is set aside for lounging in the Lisbon sun.
Curated furnishings are available for sale by separate negotiation.