102 880 398 RUB
102 880 398 RUB
72 067 977 RUB
102 880 398 RUB
82 614 510 RUB
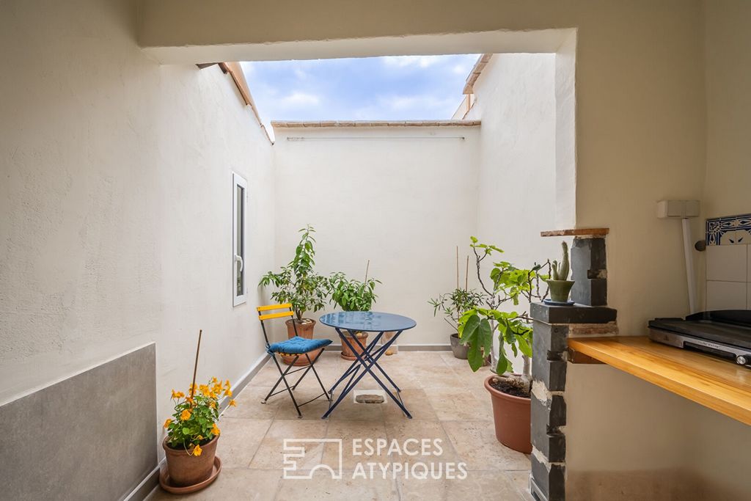
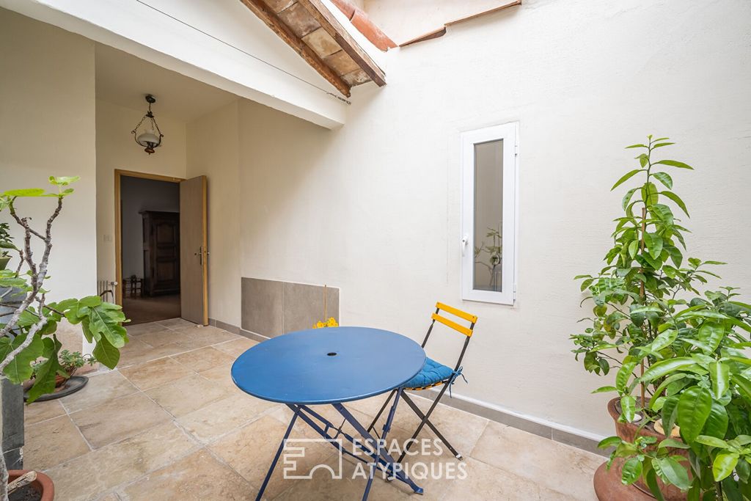
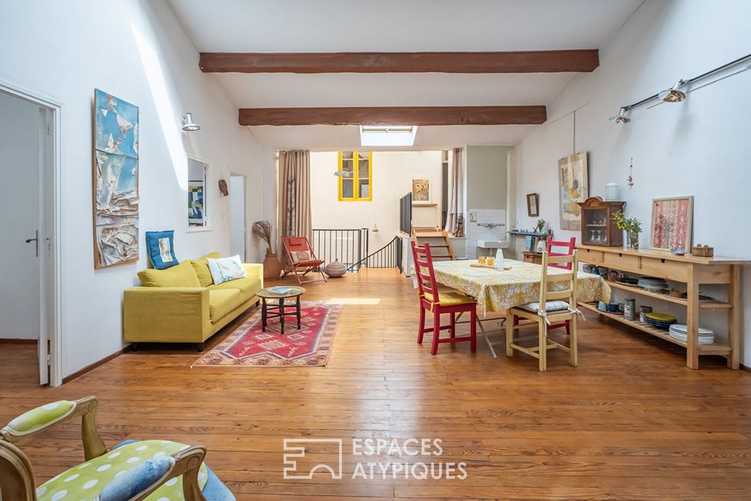
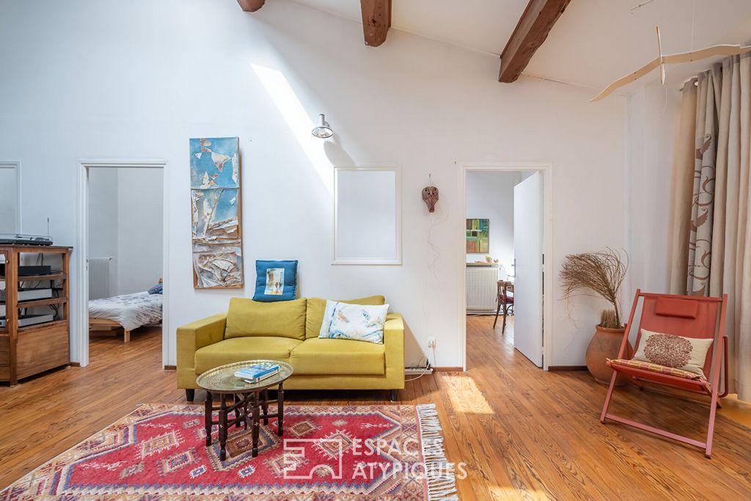
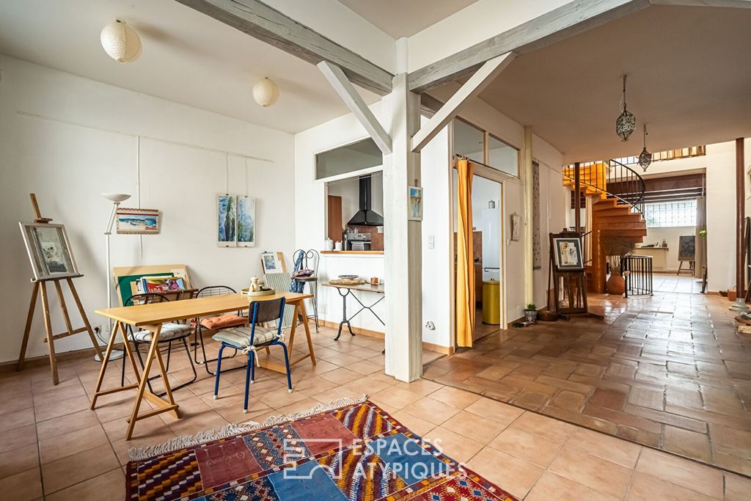
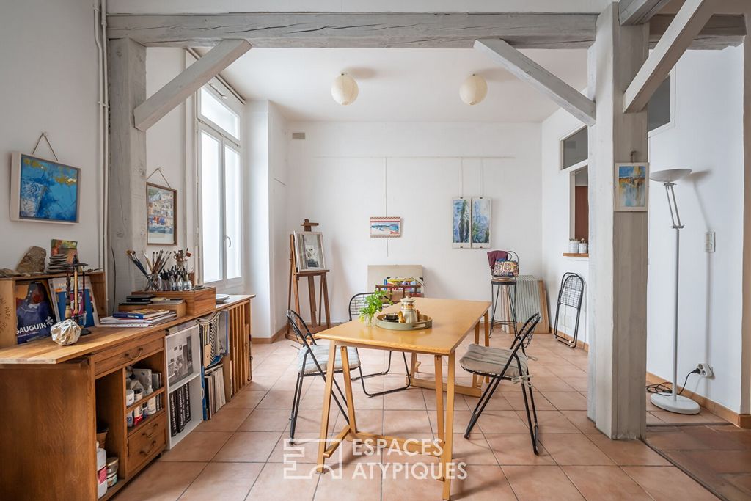
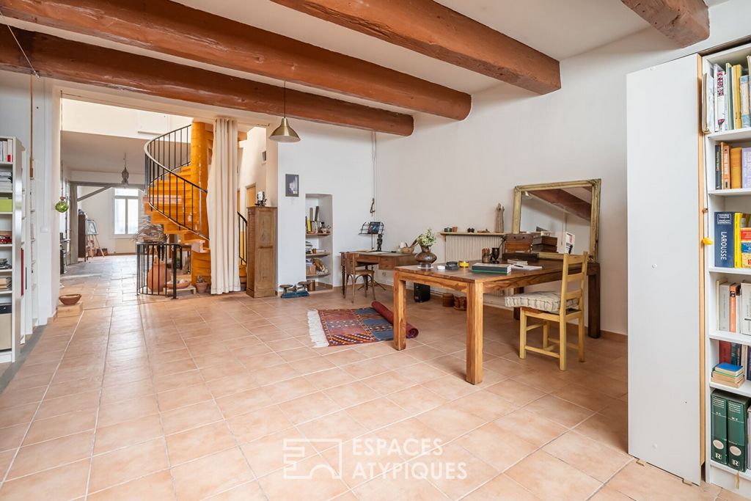
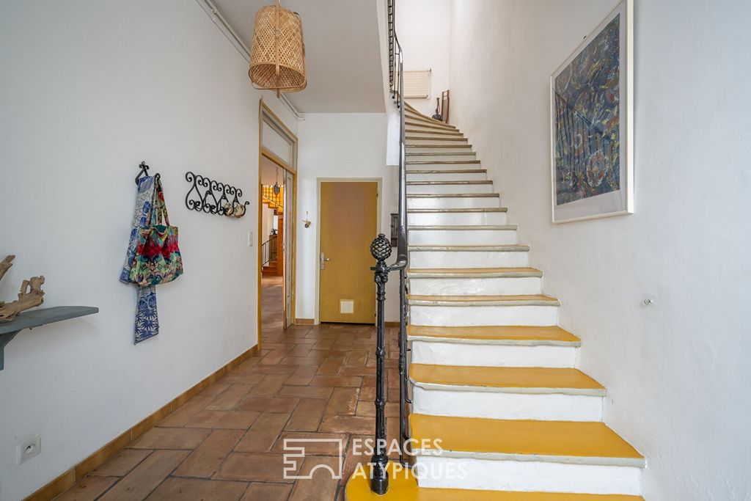
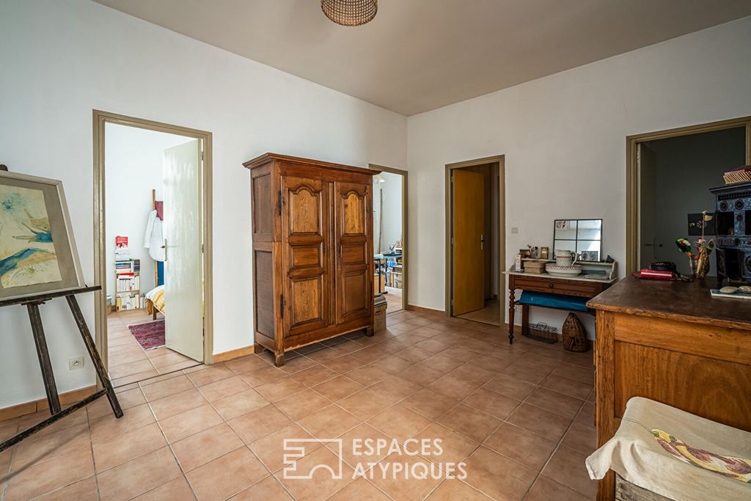
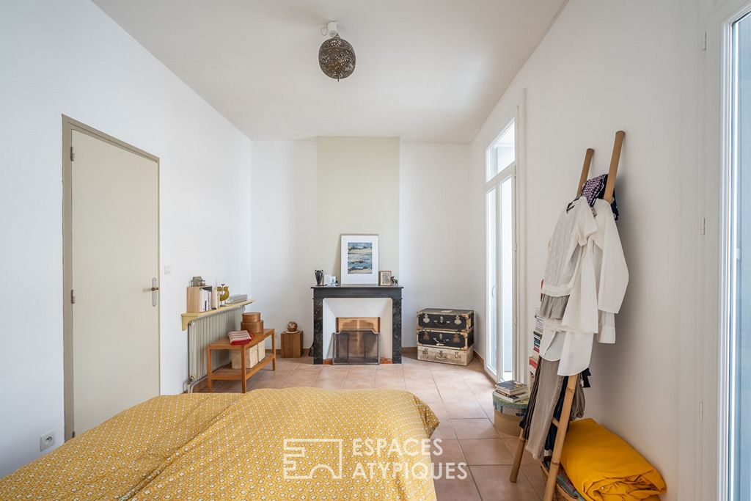
Features:
- Terrace Показать больше Показать меньше Nous vous proposons cette grande maison de ville traditionnelle avec extérieur plein ciel. Cette dernière est entièrement rénovée, architecturée avec d'immenses poutres signées, dans un esprit loft, au coeur de Sète, à 10 minutes à pied de la gare, à 5 minutes des Halles et à proximité immédiate de toutes les commodités. Avec sa très belle façade typique blanche, cette propriété de 292 m2 habitables se compose d'un rez-de-chaussée et d'un étage, l'ensemble s'articulant autour de deux magnifiques escaliers en pierre et béton ciré. La maison dispose d'un superbe patio intérieur avec douche à l'italienne, plan cuisine, robinet d'arrosage, communication directe avec trois chambres et fenêtre sur l'intérieur de la maison. En façade, un long balcon filant, donnant sur deux chambres, bénéficiant de très belles ferronneries. Pour votre confort, vous disposez notamment d'une grande entrée avec emplacement pour vélos, de cinq chambres à l'étage, de trois grands espaces de vie dont un salon de 50 m2 (avec point d'eau) accessible par un bel escalier peint et communiquant avec une bibliothèque de 60 m2 en rez-de-chaussée. Cette dernière comporte également un très bel espace parental. Toujours au même niveau, vous trouverez une salle de bain et une cuisine semi-ouverte sur atelier de peinture et hall, un toilette, un cellier, une buanderie-chauffage (avec évier) et deux grandes pièces de rangement. A l'étage, une salle d'eau avec deux toilettes et un très grand palier distribuant trois chambres, le patio, un accès au salon et le second escalier. Toutes les fenêtres, portes-fenêtres et Velux sont en double vitrage récent. L'isolation est également assurée par un double mur en brique. Un circuit intégral de ventilation passive assure une atmosphère parfaitement saine dans toutes les pièces. Le chauffage est assuré par une chaudière Frisquet haute condensation neuve. L'architecture générale créative convient parfaitement à une famille (tranquillité résultante des espaces séparés). Vous pourrez également pratiquer une activité artistique soutenue (arts plastiques, musique?) sans gêner les occupants de la maison. Enfin, il est possible de louer ou d'acheter une place de stationnement (parking / garage) à proximité immédiate. Tous les services sont accessibles sans voiture. Le front de mer est à 15 mn à pied. Calme, liberté, larges circulations intérieures, grande hauteur sous plafond et luminosité, excellentes performances énergétiques : c'est une adresse tout à fait rare à Sète, de qualité et d'avenir ! CLASSE ENERGIE : C / CLASSE CLIMAT : C Montant moyen estimé des dépenses annuelles d'énergie pour un usage standard à partir des prix de l'énergie de l'année 2021 : entre 1270 euros et 1760 euros. Les informations sur les risques auxquels ce bien est exposé sont disponibles sur le site Géorisques : ... Contact : VALENTIN ROY ... Valentin Roy (EI) Agent Commercial - Numéro RSAC : 910 122 290 - Montpellier.
Features:
- Terrace We offer you this large traditional townhouse with an open sky exterior. The latter is completely renovated, architected with huge signed beams, in a loft spirit, in the heart of Sète, 10 minutes walk from the train station, 5 minutes from Les Halles and in the immediate vicinity of all amenities. With its beautiful typical white façade, this property of 292 m2 of living space consists of a ground floor and an upper floor, the whole being articulated around two magnificent stone and waxed concrete staircases. The house has a superb interior patio with walk-in shower, kitchen top, watering tap, direct communication with three bedrooms and window to the interior of the house. On the front, a long balcony, opening onto two bedrooms, benefiting from very beautiful ironwork. For your comfort, you have a large entrance hall with space for bicycles, five bedrooms upstairs, three large living spaces including a 50 m2 living room (with water point) accessible by a beautiful painted staircase and communicating with a 60 m2 library on the ground floor. The latter also has a very nice parental area. Still on the same level, you will find a bathroom and a kitchen semi-open to the paint shop and hall, a toilet, a pantry, a laundry-heating room (with sink) and two large storage rooms. Upstairs, a bathroom with two toilets and a very large landing leading to three bedrooms, the patio, access to the living room and the second staircase. All windows, patio doors and Velux windows are recent double glazed. Insulation is also provided by a double brick wall. An integral passive ventilation circuit ensures a perfectly healthy atmosphere in all rooms. Heating is provided by a new Frisquet high condensing boiler. The creative general architecture is perfect for a family (tranquility resulting from the separate spaces). You will also be able to practice a sustained artistic activity (visual arts, music?) without disturbing the occupants of the house. Finally, it is possible to rent or buy a parking space (parking / garage) in the immediate vicinity. All services are accessible without a car. The seafront is a 15-minute walk away. Calm, freedom, wide interior circulations, high ceilings and brightness, excellent energy performance: it is a very rare address in Sète, of quality and future! ENERGY CLASS: C / CLIMATE CLASS: C Estimated average amount of annual energy expenditure for standard use based on energy prices for the year 2021: between 1270 euros and 1760 euros. Information on the risks to which this property is exposed is available on the Géorisques website: ... Contact: VALENTIN ROY ... Valentin Roy (EI) Commercial Agent - RSAC number: 910 122 290 - Montpellier.
Features:
- Terrace Vi offriamo questa grande casa a schiera tradizionale con un esterno a cielo aperto. Quest'ultimo è completamente ristrutturato, architettato con enormi travi firmate, in uno spirito loft, nel cuore di Sète, a 10 minuti a piedi dalla stazione ferroviaria, a 5 minuti da Les Halles e nelle immediate vicinanze di tutti i servizi. Con la sua bella facciata bianca tipica, questa proprietà di 292 m2 di superficie abitabile è composta da un piano terra e un piano superiore, il tutto articolato attorno a due magnifiche scale in pietra e cemento cerato. La casa dispone di un superbo patio interno con cabina doccia, piano cucina, rubinetto dell'acqua, comunicazione diretta con tre camere da letto e finestra sull'interno della casa. Sul davanti, un lungo balcone, che si apre su due camere da letto, che beneficiano di una bellissima lavorazione del ferro. Per il vostro comfort, avete a disposizione un ampio ingresso con spazio per le biciclette, cinque camere da letto al piano superiore, tre ampi spazi abitativi tra cui un soggiorno di 50 m2 (con punto d'acqua) accessibile da una bella scala dipinta e comunicante con una biblioteca di 60 m2 al piano terra. Quest'ultimo ha anche un'area parentale molto bella. Sempre sullo stesso livello, si trovano un bagno e una cucina semi-aperta sul negozio di vernici e sulla sala, un servizio igienico, una dispensa, un locale lavanderia-riscaldamento (con lavandino) e due ampi ripostigli. Al piano superiore, un bagno con due servizi igienici e un pianerottolo molto ampio che conduce a tre camere da letto, al patio, all'accesso al soggiorno e alla seconda scala. Tutte le finestre, le porte del patio e le finestre Velux sono dotate di doppi vetri recenti. L'isolamento è assicurato anche da un doppio muro di mattoni. Un circuito di ventilazione passiva integrato garantisce un'atmosfera perfettamente salubre in tutti gli ambienti. Il riscaldamento è assicurato da una nuova caldaia a condensazione alta Frisquet. L'architettura generale creativa è perfetta per una famiglia (tranquillità derivante dagli spazi separati). Potrai anche praticare un'attività artistica sostenuta (arti visive, musica?) senza disturbare gli occupanti della casa. Infine, è possibile affittare o acquistare un posto auto (parcheggio/garage) nelle immediate vicinanze. Tutti i servizi sono accessibili senza auto. Il lungomare è raggiungibile in 15 minuti a piedi. Calma, libertà, ampie circolazioni interne, soffitti alti e luminosità, eccellenti prestazioni energetiche: è un indirizzo molto raro a Sète, di qualità e futuro! CLASSE ENERGETICA: C / CLASSE CLIMATICA: C Importo medio stimato della spesa energetica annua per uso standard in base ai prezzi dell'energia per l'anno 2021: tra 1270 euro e 1760 euro. Le informazioni sui rischi a cui è esposta questa proprietà sono disponibili sul sito web di Géorisques: ... Contatto: VALENTIN ROY ... Valentin Roy (EI) Agente di Commercio - Numero RSAC: 910 122 290 - Montpellier.
Features:
- Terrace Wir bieten Ihnen dieses große traditionelle Stadthaus mit offenem Himmel an. Letzteres ist komplett renoviert, architektonisch mit riesigen signierten Balken, in einem Loft-Geist, im Herzen von Sète, 10 Minuten zu Fuß vom Bahnhof, 5 Minuten von Les Halles und in unmittelbarer Nähe aller Annehmlichkeiten. Mit seiner schönen, typisch weißen Fassade besteht dieses Anwesen von 292 m2 Wohnfläche aus einem Erdgeschoss und einem Obergeschoss, wobei das Ganze um zwei prächtige Treppen aus Stein und gewachstem Beton herum angeordnet ist. Das Haus verfügt über einen herrlichen Innenhof mit ebenerdiger Dusche, Küchenplatte, Wasserhahn, direkter Kommunikation mit drei Schlafzimmern und Fenster zum Inneren des Hauses. Auf der Vorderseite befindet sich ein langer Balkon, der sich zu zwei Schlafzimmern hin öffnet und von sehr schönen Eisenarbeiten profitiert. Für Ihren Komfort haben Sie eine große Eingangshalle mit Platz für Fahrräder, fünf Schlafzimmer im Obergeschoss, drei große Wohnräume, darunter ein 50 m2 großes Wohnzimmer (mit Wasserstelle), das über eine schöne bemalte Treppe erreichbar ist und mit einer 60 m2 großen Bibliothek im Erdgeschoss verbunden ist. Letzterer hat auch einen sehr schönen Elternbereich. Immer noch auf der gleichen Ebene finden Sie ein Badezimmer und eine Küche, die zur Lackiererei und zum Flur halboffen sind, eine Toilette, eine Speisekammer, einen Wasch- und Heizraum (mit Waschbecken) und zwei große Abstellräume. Im Obergeschoss befindet sich ein Badezimmer mit zwei Toiletten und ein sehr großer Treppenabsatz, der zu drei Schlafzimmern, der Terrasse, dem Zugang zum Wohnzimmer und der zweiten Treppe führt. Alle Fenster, Terrassentüren und Velux-Fenster sind neu doppelt verglast. Die Isolierung erfolgt ebenfalls durch eine doppelte Ziegelwand. Ein integrierter passiver Lüftungskreislauf sorgt für eine vollkommen gesunde Atmosphäre in allen Räumen. Für die Beheizung sorgt ein neuer Frisquet-Hochbrennwertkessel. Die kreative Gesamtarchitektur ist perfekt für eine Familie (Ruhe durch die getrennten Räume). Sie werden auch in der Lage sein, eine nachhaltige künstlerische Tätigkeit auszuüben (bildende Kunst, Musik?), ohne die Bewohner des Hauses zu stören. Schließlich besteht die Möglichkeit, einen Stellplatz (Parkplatz / Garage) in unmittelbarer Nähe zu mieten oder zu kaufen. Alle Dienstleistungen sind ohne Auto erreichbar. Die Strandpromenade erreichen Sie nach einem 15-minütigen Spaziergang. Ruhe, Freiheit, weite Zirkulation im Innenraum, hohe Decken und Helligkeit, hervorragende Energieeffizienz: Es ist eine sehr seltene Adresse in Sète, für Qualität und Zukunft! ENERGIEKLASSE: C / KLIMAKLASSE: C Geschätzter durchschnittlicher jährlicher Energieaufwand für den Standardverbrauch auf der Grundlage der Energiepreise für das Jahr 2021: zwischen 1270 Euro und 1760 Euro. Informationen zu den Risiken, denen diese Immobilie ausgesetzt ist, finden Sie auf der Website von Géorisques: ... Kontakt: VALENTIN ROY ... Valentin Roy (EI) Handelsvertreter - RSAC-Nummer: 910 122 290 - Montpellier.
Features:
- Terrace Te ofrecemos esta gran casa adosada tradicional con un exterior a cielo abierto. Este último está completamente renovado, diseñado con enormes vigas señalizadas, en un espíritu loft, en el corazón de Sète, a 10 minutos a pie de la estación de tren, a 5 minutos de Les Halles y en las inmediaciones de todos los servicios. Con su hermosa fachada blanca típica, esta propiedad de 292 m2 de superficie habitable consta de una planta baja y una planta superior, articulándose todo en torno a dos magníficas escaleras de piedra y hormigón encerado. La casa cuenta con un magnífico patio interior con ducha a ras de suelo, encimera de cocina, grifo de riego, comunicación directa con tres dormitorios y ventana al interior de la casa. En la parte delantera, un largo balcón, que se abre a dos dormitorios, que se beneficia de una herrería muy hermosa. Para su comodidad, tiene un gran hall de entrada con espacio para bicicletas, cinco dormitorios en la planta superior, tres grandes espacios habitables, incluida una sala de estar de 50 m2 (con punto de agua) a la que se accede por una hermosa escalera pintada y que comunica con una biblioteca de 60 m2 en la planta baja. Este último también tiene un área parental muy agradable. Todavía en el mismo nivel, encontrará un baño y una cocina semiabierta al taller de pintura y al recibidor, un aseo, una despensa, un lavadero-calentador (con fregadero) y dos grandes trasteros. En la planta superior, un baño con dos aseos y un rellano muy amplio que conduce a tres dormitorios, el patio, el acceso al salón y la segunda escalera. Todas las ventanas, puertas de patio y ventanas Velux son de doble acristalamiento reciente. El aislamiento también es proporcionado por una pared de ladrillo doble. Un circuito integrado de ventilación pasiva garantiza un ambiente perfectamente saludable en todas las estancias. La calefacción es proporcionada por una nueva caldera de alta condensación Frisquet. La arquitectura general creativa es perfecta para una familia (tranquilidad resultante de los espacios separados). También podrás practicar una actividad artística sostenida (artes visuales, música?) sin molestar a los ocupantes de la casa. Por último, es posible alquilar o comprar una plaza de aparcamiento (aparcamiento / garaje) en las inmediaciones. Todos los servicios son accesibles sin coche. El paseo marítimo se encuentra a 15 minutos a pie. Tranquilidad, libertad, amplias circulaciones interiores, techos altos y luminosidad, excelente rendimiento energético: ¡es una dirección muy rara en Sète, de calidad y futuro! CLASE ENERGÉTICA: C / CLASE CLIMÁTICA: C Importe medio estimado de gasto energético anual para uso estándar en base a los precios de la energía para el año 2021: entre 1270 euros y 1760 euros. La información sobre los riesgos a los que está expuesto este inmueble está disponible en el sitio web de Géorisques: ... Contacto: VALENTIN ROY ... Valentin Roy (EI) Agente Comercial - Número RSAC: 910 122 290 - Montpellier.
Features:
- Terrace