104 245 917 RUB
2 к
7 сп
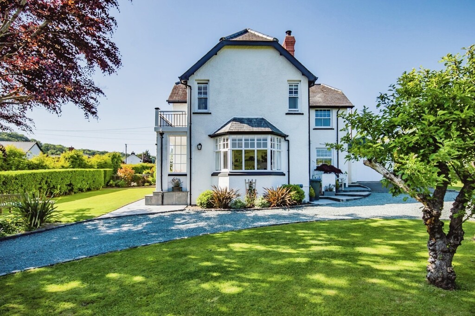
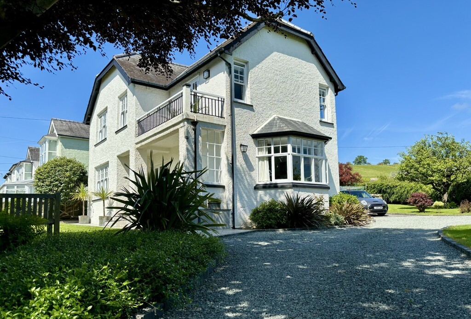

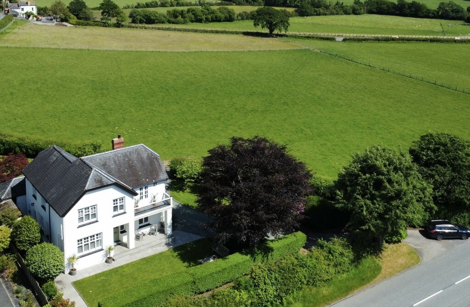

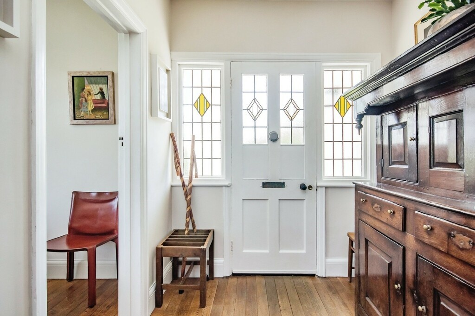
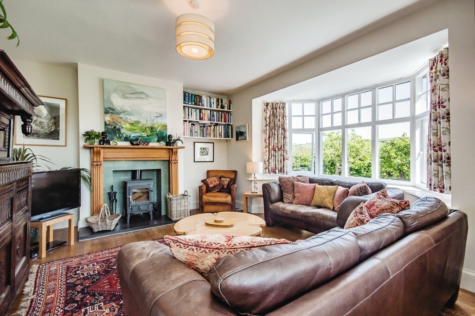
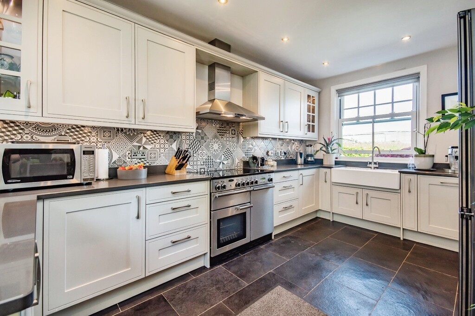
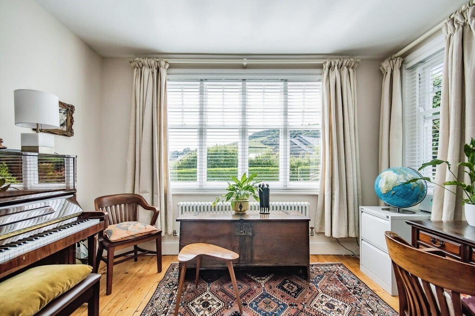
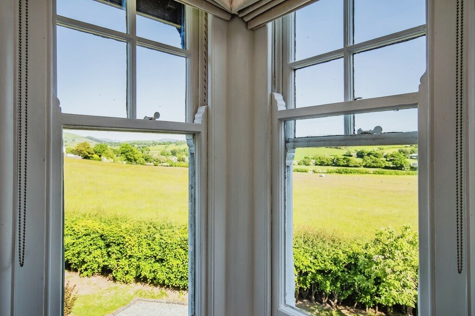

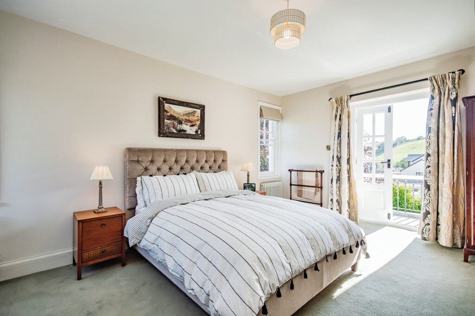
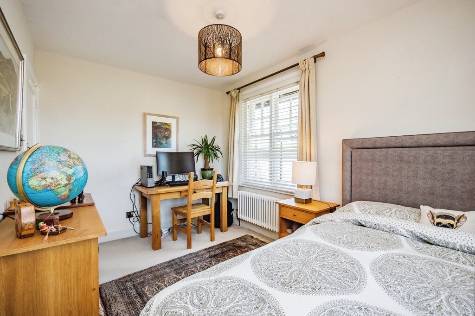
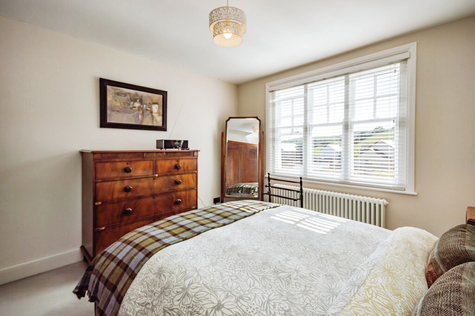
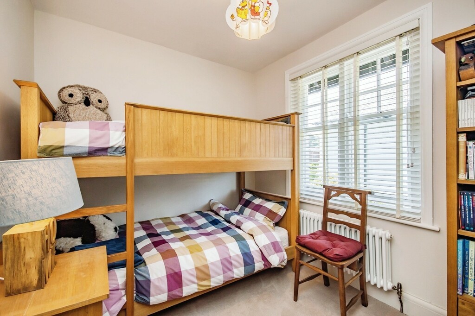
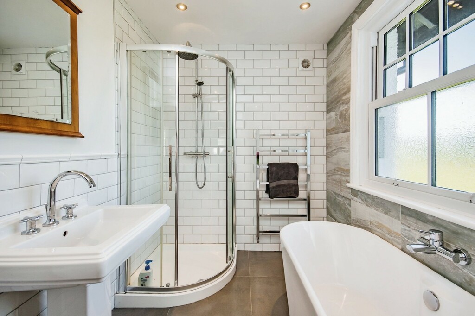
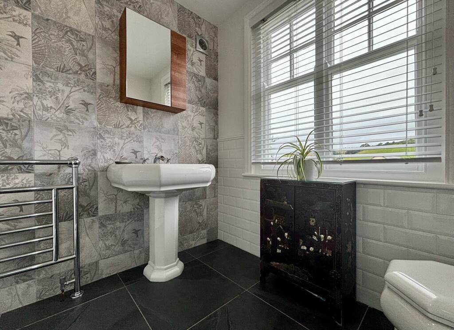

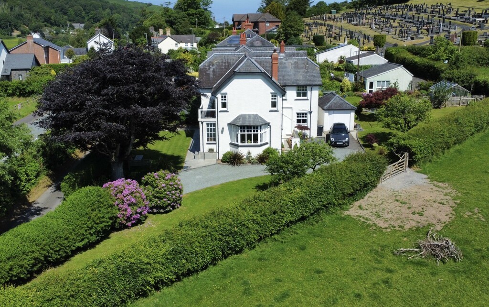
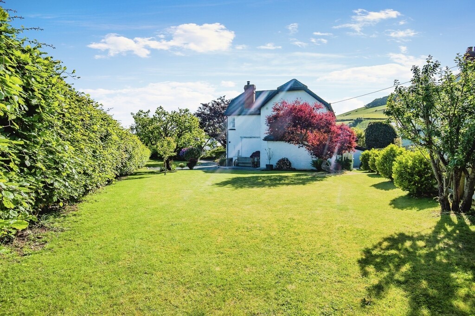

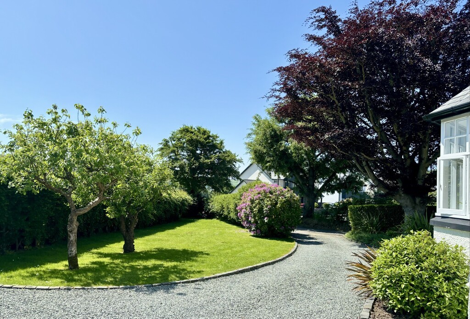
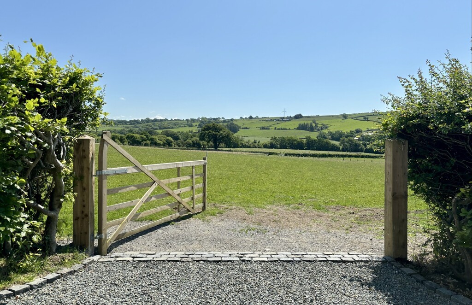
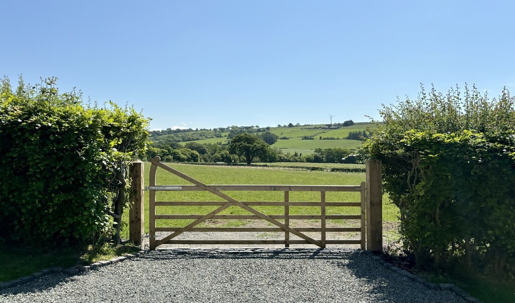
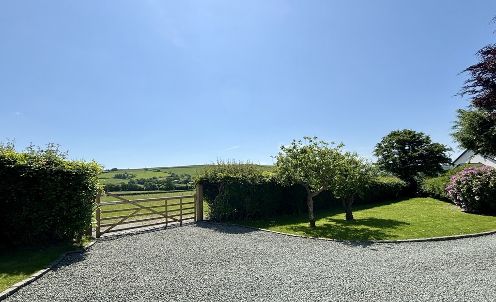
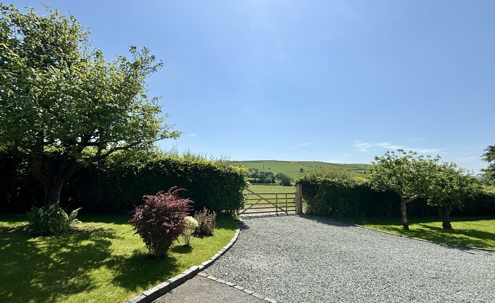
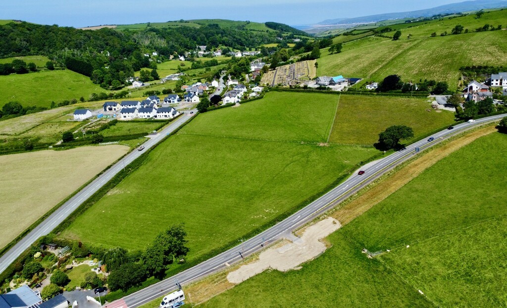


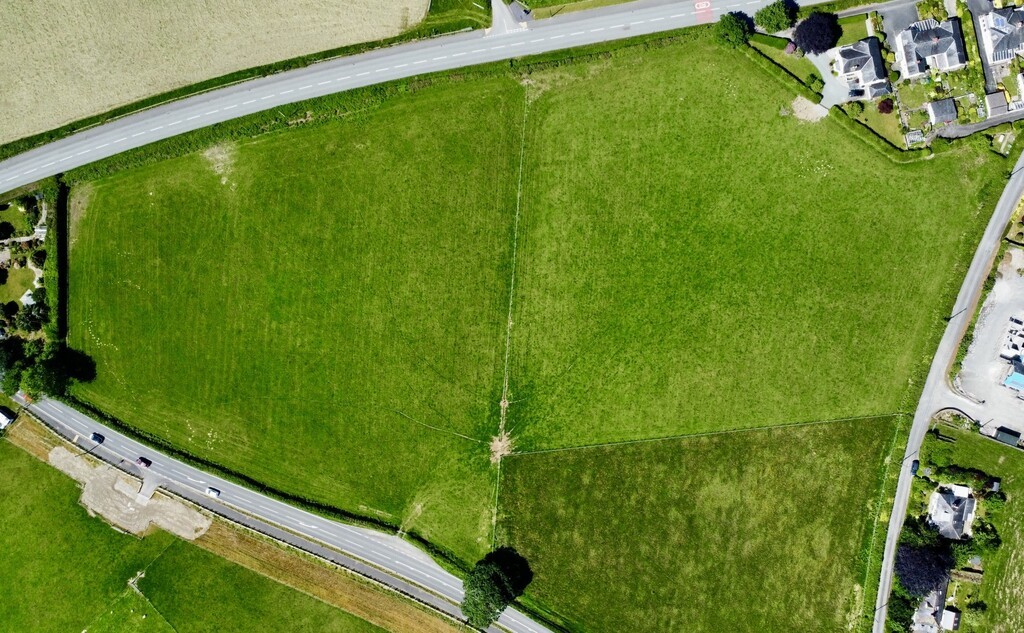
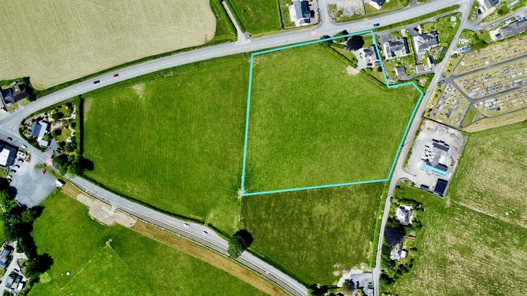

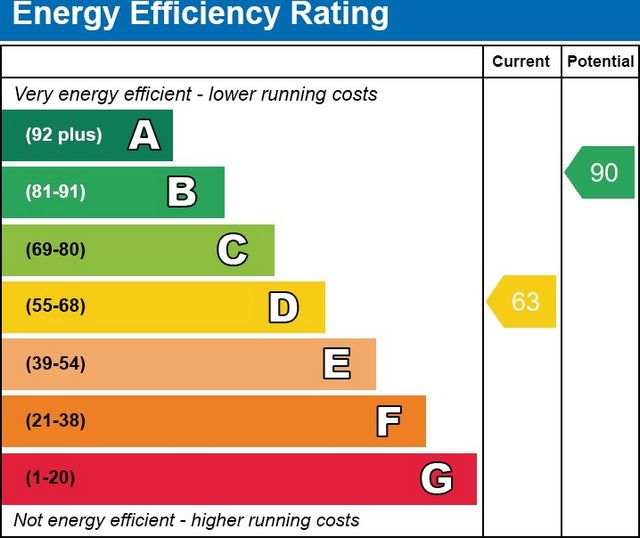
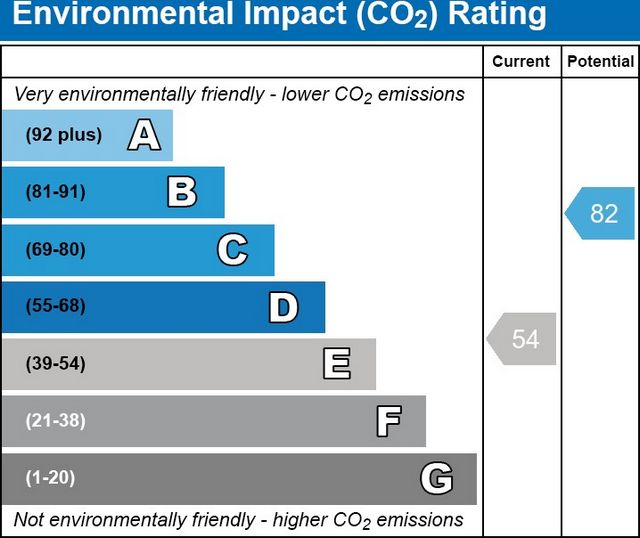
16'6" x 12'0"Sitting Room:
12'0" x 12'0"Dining Room:
12'3" x 12'0"Kitchen:
9'0" x 15'0"Cloakroom:FIRST FLOORFirst Floor Landing:Bedroom One:
16'3" x 12'7"Bedroom One En-Suite:Bedroom One Dressing Room:Bedroom Two:
12'0" x 12'0"Bedroom Three:
9'0" x 7'0"Bedroom Four:
13'0" x 9'0"Family Bathroom:Services:
Mains electric, water and drainage. Oil fired central heating. Показать больше Показать меньше Fine and Country is delighted to present a beautifully maintained, four bedroomed, period house, superbly situated at the edge of Llandre. Built in 1936 by Jones Builders of Dole, Fronhaul combines the elegance of an early twentieth-century executive home with modern amenities following a recent sympathetic refurbishment. With its adjoining 7.2 acre field this is a rare opportunity to acquire a substantial property, together with land, all within a village setting. The house itself boasts an abundance of light, with many rooms featuring dual-aspect windows. Original oak flooring and staircase have been meticulously restored, complemented by newly fitted high-standard bathrooms with underfloor heating and a bespoke Sheraton kitchen. The original timber sash windows add to the property's period charm. A south-facing stone-paved veranda along the front of the house offers the perfect space to enjoy long summer evenings with stunning panoramic countryside views.Sitting in just under a third of an acre, Fronhaul enjoys gardens to the front, side, and rear of the house, mainly laid to lawn with mature shrubs, deep borders, and various fruit trees including apple, pear, quince, and greengage. A magnificent copper beech tree marks the entrance, while a mature beech hedge forms the northern boundary, through which an estate gate provides access to the land. There is a period detached garage and parking for several vehicles along a sweeping gravel drive. The property is accessed from a private slip lane that runs parallel to the main road.The 7.2 acres of adjoining land included in the sale is level to gently sloping in nature and ideal for equestrian use (see aerial photographs). It benefits from secondary access from from A487. This land currently provides excellent grazing but it should be noted that it also holds potential for residential development, subject to necessary planning consents being obtained.In this regard it should also be noted that Ithere is an existing overage clause on the 7.2 acre field, whereby in the event that residential planning permission is granted by the council, 25% of the subsequent uplift in the value of the land is thence payable to the ‘previous but one’ owner of the land. The clause is in place until January 2039, after which date the clause is null and void. This overage does not apply to planning permission granted for the erection of agricultural buildings, livestock dwellings or stables. Properties of this calibre are rare, and early interest is advised.Llandre is six miles from the university town of Aberystwyth and a quarter of a mile from the village of Bow Street, which offers a primary school, post office, garage, village shop, and two pubs. The seaside resort of Borth is just two miles away.GROUND FLOOREntrance Hall:Drawing Room:
16'6" x 12'0"Sitting Room:
12'0" x 12'0"Dining Room:
12'3" x 12'0"Kitchen:
9'0" x 15'0"Cloakroom:FIRST FLOORFirst Floor Landing:Bedroom One:
16'3" x 12'7"Bedroom One En-Suite:Bedroom One Dressing Room:Bedroom Two:
12'0" x 12'0"Bedroom Three:
9'0" x 7'0"Bedroom Four:
13'0" x 9'0"Family Bathroom:Services:
Mains electric, water and drainage. Oil fired central heating.