82 584 690 RUB
93 561 136 RUB
83 525 528 RUB
4 сп
236 м²
106 628 334 RUB
99 310 703 RUB
4 к
172 м²
85 720 818 RUB
4 сп
220 м²

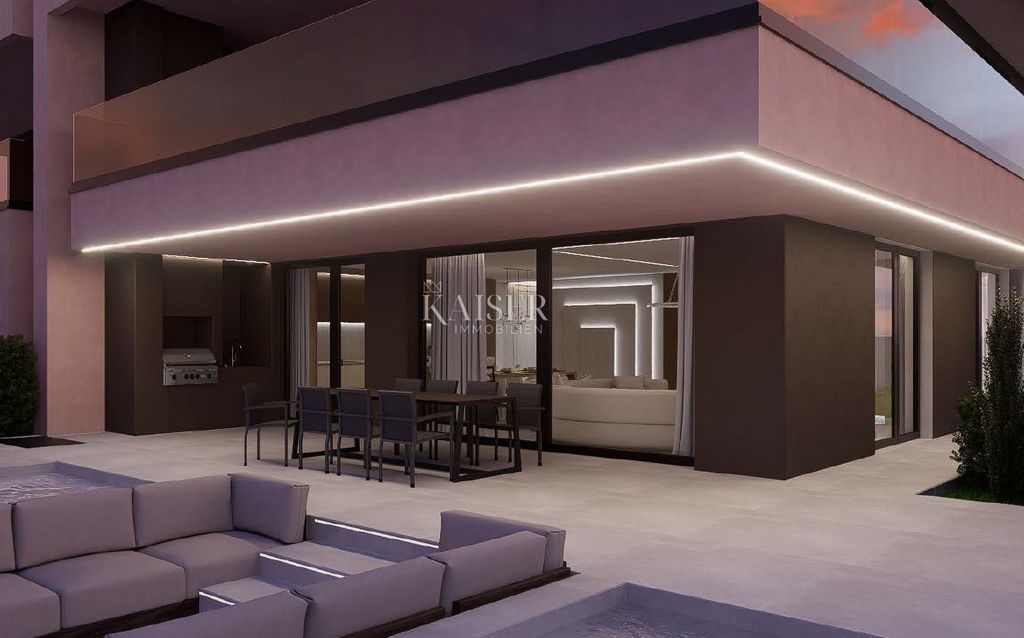

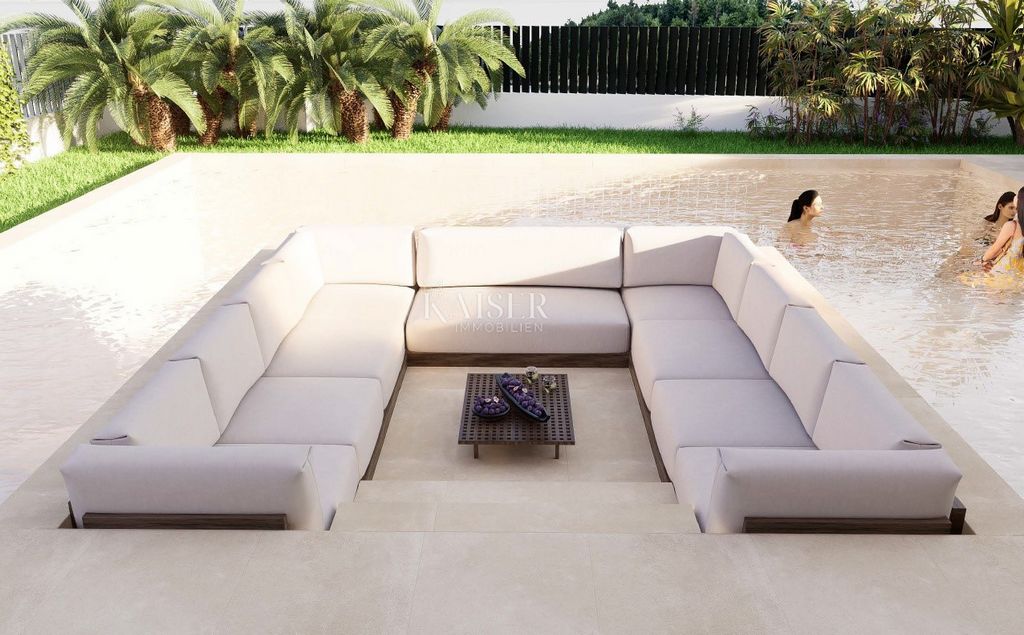




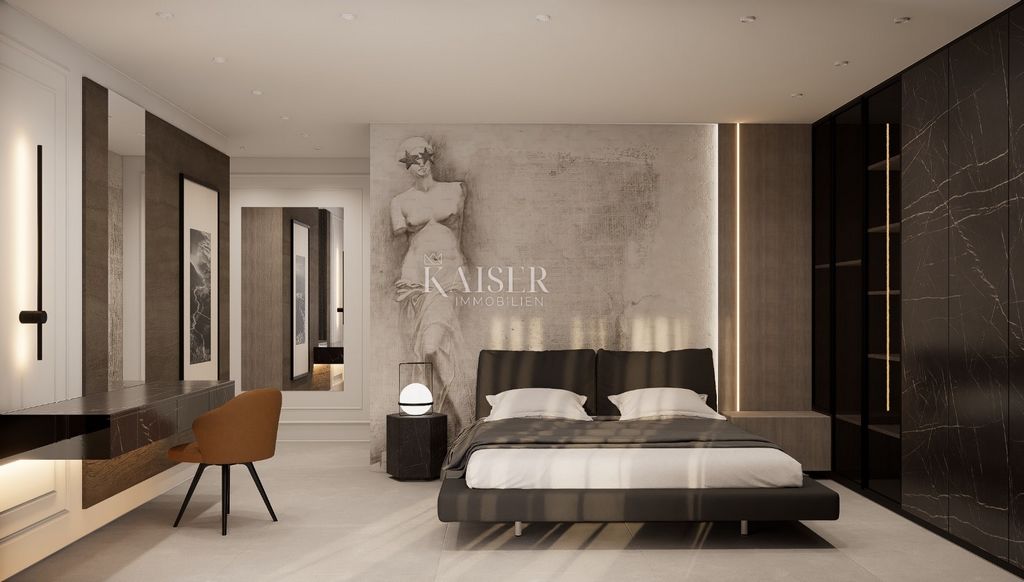





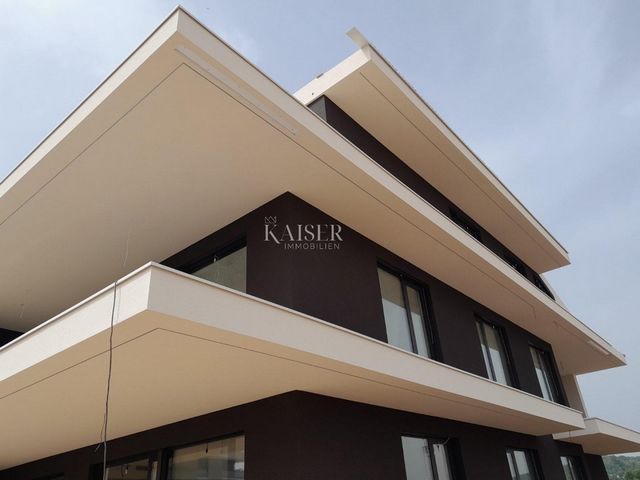
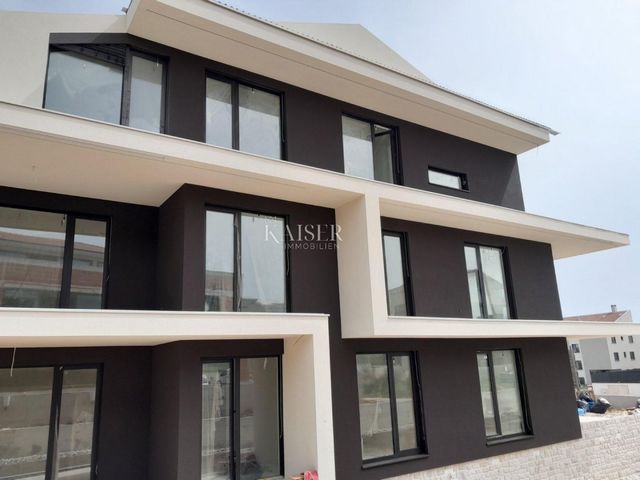
ID CODE: 113-183
Ivana Gašparini
Agent posredovanja u prometu nekretnina
Mob: ... , ...
E-mail: ...
... />Features:
- SwimmingPool
- Parking
- Garage
- Alarm
- Terrace
- Lift Показать больше Показать меньше Kaiser Immobilien bietet eine luxuriöse moderne Wohnung im Erdgeschoss in Meeresnähe zum Verkauf an. An der Westküste Istriens, in einer kleinen mediterranen und vor allem beliebtesten Stadt Istriens, in der Stadt Rovinj, versteckt sich dieses neue moderne Projekt mit zwei Gebäuden mit Luxusapartments. Es handelt sich um ein abgeschlossenes Projekt mit zwei Gebäuden und insgesamt 6 Wohnungen. Das Wohngebäude mit 6 Wohnungen ist so konzipiert, dass ein hohes Qualitätsniveau gewährleistet ist, das durch eine geschickte Raumaufteilung, Beleuchtung, Anzahl der Räume und ein hohes Maß an verbauten Materialien und Ausstattungen erreicht wird. Sorgfältig entworfen und sorgfältig geplant – Ihr neues Zuhause. Die spektakuläre Wohnung im Erdgeschoss ist sehr geräumig, ebenso wie der sie umgebende Garten. Dieses Apartment wird Sie im wahrsten Sinne des Wortes mit der Natur verbinden und Ihnen ein luxuriöses Erlebnis bieten, das die Sinne anspricht! Das Konzept der Wohnung ist darauf ausgelegt, selbst die anspruchsvollsten Erwartungen des zukünftigen Eigentümers zu erfüllen: Der Schwerpunkt liegt auf großen Glasflächen der Balkonöffnungen, um den ganzen Tag über maximale Sonneneinstrahlung und eine überdurchschnittlich gärtnerische Gestaltung des Gartens zu gewährleisten mit kleinen Bäumen und verschiedenen Pflanzen. Die Wohnung mit einer Nettogesamtfläche von 190,75 Quadratmetern besteht aus drei Schlafzimmern und drei Badezimmern, einer offenen Küche, einem Wohnzimmer und einem Esszimmer, einer Loggia, einer überdachten Terrasse von 57,38 Quadratmetern, einem Technikraum und einem Garten von 446 Quadratmetern Quadratmeter. Die Wohnung verfügt über zwei Parkplätze in der Garage und das Gebäude selbst verfügt über einen Aufzug, der die Wohnungen und die Garage verbindet. Der Pool ist auf Wunsch des Kunden im Preis inbegriffen, wenn er dies wünscht. WICHTIGER HINWEIS: Der Verkäufer unterliegt dem Mehrwertsteuersystem. In diesem Fall ist der Käufer in der Republik Kroatien von der Zahlung der Immobiliensteuer befreit. TECHNISCHE BESCHREIBUNG: Konstruktion, Konstruktion und Ausstattung: - Grundplatte, Keller- und Aufzugswände, Zwischengeschoss und Dachkonstruktion, tragende Säulen aus Stahlbeton - andere tragende Wände sind Hohlziegel-Thermoblöcke mit einer Dicke von 25-30 cm - Trennwände dazwischen Wohnungen bestehen aus 25 cm dickem Stahlbeton, zusätzlich isoliert - zusätzliche Wärmedämmung für alle unbeheizten Bereiche - abgehängte Decken in Wohnungen aus KNAUF Gipskartonplatten (in den abgehängten Decken befindet sich eine komplette Installation von Strom, Heizung, Beleuchtung, Kommunikation) - Installation Verwendung hochwertigster Materialien und Ausstattung sorgt für sehr geringen Energieverbrauch und hohen Energiestandard A+ - Lichthöhe in Wohnungen 270 cm - KONE-Aufzug oder ähnliches - Garagenplätze mit größeren Abmessungen, um das Parken auch der größten Autos in der Tiefgarage zu erleichtern Es gibt auch Abstellräume, um den zusätzlichen Platzbedarf zu decken - Anzahl der Sanitäranlagen entspricht der Anzahl der Schlafzimmer (3 Zimmer mit 3 Sanitäranlagen), das Hauptschlafzimmer mit eigenem Bad und Terrasse als separate Einheit abgetrennt - Wohnungen im Erdgeschoss Etage mit großem Garten – um den Genuss heller Wohnräume zu gewährleisten, sind alle Glasflächen besonders groß dimensioniert, während die Wohnzimmer über eingebaute Panoramawände verfügen – eine großzügige Terrasse, die zum Verweilen einlädt ganzjährig dank seiner Südwestausrichtung, wo es eine Sommerküche und einen Kamin/Brenner gibt - SMART HOME-System zur Steuerung von Heizung und Kühlung, Beleuchtung, Jalousien und anderen Geräten - hochwertige Boden- und Wandbeläge (dreischichtiges Eichenparkett und großformatige Ziegel, steinverkleidete Treppen) - die Außenwände des Gebäudes und das Dach sind mit 10-15 cm Steinwolle wärmegedämmt, die Terrassen sind mit dem SIKA-System o.ä. abgedichtet - als Wärme- und Kühlenergiequelle Für jede Wohnung ist eine Inverter-Hybrid-Luft/Wasser-Wärmepumpe vorgesehen. In der gesamten Wohnung ist eine Fußbodenheizung installiert. Die Wohnungen werden zusätzlich mit Gebläsekonvektoren beheizt und gekühlt. Zur weiteren Ausstattung sind in allen Wohneinheiten Sensoren zur Erkennung von Rauch und Kohlenmonoxid installiert Sicherheit des gesamten Gebäudes - Außenöffnungen sind Aluminiumschlösser (Schüco oder ähnlich), Glas mit LOW-E, Höhe 250 cm, Aluminiumjalousien zum Schutz vor der Sonne mit Elektromotoren - Innentüren in modernem Design, Höhe 230 cm - Eingangstüren für Wohnungen sind nicht brennbar T- 30 (feuerbeständig und einbruchhemmend) – Badausstattung namhafter Hersteller (Catalano o.ä.) mit hochwertigen Einbauarmaturen namhafter italienischer und deutscher Hersteller, begehbare Duschen, WC Becken und Konsolen-Bidets mit Soft-Close-Absenkung der Platte, geräuscharme Abfluss-Zulaufrohre. Entfernung der Immobilie zur Stadt: Rovinj – Flughafen Pula, 39 km, Rovinj – Ljubljana, 187 km, Rovinj – Wien, 574 km, Rovinj - Prag, 897 km Rovinj - München Wenn Sie planen, Ihr neues Leben in Istrien zu beginnen, kontaktieren Sie uns vertrauensvoll unter der Telefonnummer ... oder unter der E-Mail-Adresse: ... Die Agenturprovision beträgt 3 % + MwSt.
ID CODE: 113-183
Ivana Gašparini
Agent posredovanja u prometu nekretnina
Mob: ... , ...
E-mail: ...
... />Features:
- SwimmingPool
- Parking
- Garage
- Alarm
- Terrace
- Lift Kaiser Immobilien nudi u prodaju luksuzan moderan stan u prizemlju blizu mora.
Na Zapadnoj obali Istre, u malom mediteranskom i nadasve najpopularnijem gradiću u Istri u gradu Rovinju sakrio se ovaj novi moderni projekt sa dvije zgrade luksuznih stanova.
Radi se o dovršenom projektu sa dvije zgrade i ukupno 6 stanova. Stambena zgrada sa 6 stanova projektirana je tako da osigurava visoku razinu kvalitete koja se postiže pametnim rasporedom prostorija, rasvjetom, brojem soba te visokom razinom ugrađenih materijala i opreme. Pažljivo dizajniran i pomno planiran - vaš novi dom.
Spektakularni stan u prizemlju vrlo je prostran kao i vrt koji ga okružuje. Ovaj će vas apartman doslovno spojiti s prirodom kao luksuzno iskustvo koje privlači osjetila!
Koncept stana osmišljen je tako da zadovolji i najzahtjevnija očekivanja budućeg vlasnika: naglasak je na velikim staklenim površinama balkonskih otvora kako bi se osigurala maksimalna količina sunčeve svjetlosti tijekom cijelog dana te natprosječno hortikulturno uređenje okućnice s malim drvećem i raznim biljkama.
Stan ukupne netto veličine od 190.75 metra kvadratna se sastoji od tri spavaće sobe i tri kupaonice, otvoren open space concept kuhinja, dnevni boravak i blagovaonica, lođa, natkrivena terasa površine 57.38 metara kvadratnih, tehnička soba i dvorište veličine 446 metara kvadratnih.
Stan ima dva parkirna mjesta u garaži, a zgrada sama po sebi ima lift koji povezuje stanove i garažu.
Bazen je uključen u cijenu po želji kupca ako ga želi.
VAŽNA NAPOMENA: Prodavatelj je u sustavu pdv-a te u tom slučaju kupac je oslobođen plaćanja poreza na nekretnine u Republici Hrvatskoj.
TEHNIČKI OPIS:
Konstrukcija, gradnja i oprema:
- temeljna ploča, zidovi podruma i lifta, međukatne i krovna konstrukcija, nosivi stupovi su armiranobetonski
- ostali nosivi zidovi su šuplji opečni termo blokovi 25-30 cm debljine
- pregradni zidovi između stanova su od armiranog betona debljine 25 cm, dodatno izolirani
- dodatna termoizolacija prema svim negrijanim prostorima
- spušteni stropovi u stanovima od KNAUF gipsanih ploča (unutar spuštenih stropova smještena je kompletna instalacija struje, grijanja, rasvjete, komunikacije)
- ugradnjom najkvalitetnijih materijala i opreme osigurala se vrlo niska potrošnja energije i visoki energetski standard A +
- svjetla visina u stanovima 270 cm
- dizalo KONE ili slično
- garažna mjesta većih dimenzija kako bi bilo omogućeno lakše parkiranje i najvećih automobila, u podzemnoj etaži nalaze se i spremišta kako bi se zadovoljila potreba za dodatnim prostorom
- broj sanitarnih čvorova jednak broju spavaćih soba (3 sobe sa 3 sanitarna čvora), glavna spavaća soba s pripadajućom kupaonicom i terasom odvojena kao zasebna cjelina
- stanovi u prizemlju sa velikim dvorištem
- u želji da se osigura uživanje u izvrsno osvjetljenim stambenim prostorima, sve ostakljene površine posebno su velikih dimenzija dok su u dnevnim boravcima ugrađene panoramske stijene
- prostrana terasa ugodna za boravak tijekom cijele godine zahvaljujući jugozapadnoj orijentaciji na kojoj se nalazi ljetna kuhinja i kamin/rošilj
- SMART HOME sustav upravljanja s pametnog telefona grijanjem i hlađenjem, rasvjetom, žaluzinama i ostalom opremom
- vrhunske podne i zidne obloge (troslojni hrastov parket i pločice velikih dimenzija, stepenište obloženo kamenom)
- vanjski zidovi građevine i krov termoizolirani su kamenom vunom 10-15 cm, terase hidroizolirane sistemom SIKA ili sl.
- kao izvor toplinske i rashladne energije predviđena je za svaki stan inverterska hibridna dizalica topline zrak/voda
- ugrađen je sustav podnog grijanja kroz cijeli stan, stanovi se dodatno griju i hlade sa ventilokonvektorima (fan coil)
- ugrađeni senzori za detekciju dima i ugljičnog monoksida u sve stambene jedinice radi dodatne sigurnosti cjelokupnog objekta
- vanjski otvori su aluminijska bravarija (Schüco ili sl.), staklom sa LOW -E, visina 250cm, aluminijske žaluzine za zaštitu od sunca s elektro motorima
- unutarnja vrata modernog dizajna visine 230 cm
- ulazna vrata za stanove su negoriva T-30 (vatrootporna i protuprovalna)
- oprema kupaonica od renomiranih proizvođača (Catalano ili sl.) s visoko kvalitetnim ugradbenim slavinama renomiranih talijanskih i njemačkih proizvodaca, walk in tuš, wc školjke i bide konzolnog tipa sa soft close spuštanjem daske, niskošumne odvodno-dovodne cijevi
Udaljenost nekretnine do mjesta:
Rovinj - Zračna luka Pula, 39 km
Rovinj - Ljubljana, 187 km
Rovinj - Beč, 574 km
Rovinj - Prag, 897 km
Rovinj - Munchen
Ukoliko planirate započeti vaš novi život u Istri ,upravo u ovom luksuznom stanu., obratite nam se sa povjerenjem na broj telefona telefona ... , ili na email adresu: ...
Agencijska provizija iznosi 3%+pdv.
ID KOD AGENCIJE: 113-183
Ivana Gašparini
Agent posredovanja u prometu nekretnina
Mob: ... , ...
E-mail: ...
... />Features:
- SwimmingPool
- Parking
- Garage
- Alarm
- Terrace
- Lift Kaiser Immobilien propone in vendita un lussuoso appartamento moderno al piano terra vicino al mare. Sulla costa occidentale dell'Istria, in una piccola cittadina mediterranea e soprattutto la più famosa dell'Istria, nella città di Rovigno, si nasconde questo nuovo progetto moderno con due edifici di appartamenti di lusso. Si tratta di un progetto completato con due edifici e un totale di 6 appartamenti. L'edificio residenziale con 6 appartamenti è progettato in modo tale da garantire un elevato livello di qualità, ottenuto attraverso una disposizione intelligente delle stanze, l'illuminazione, il numero di stanze e un alto livello di materiali e attrezzature integrati. Progettata con cura e meticolosamente pianificata: la tua nuova casa. Lo spettacolare appartamento al piano terra è molto spazioso, così come il giardino che lo circonda. Questo appartamento ti connetterà letteralmente con la natura come un'esperienza lussuosa che fa appello ai sensi! Il concetto dell'appartamento è progettato per soddisfare anche le aspettative più esigenti del futuro proprietario: l'accento è posto sulle ampie superfici vetrate delle aperture dei balconi per garantire la massima quantità di luce solare durante il giorno e sulla disposizione orticola superiore alla media del giardino con piccoli alberi e piante varie. L'appartamento della superficie netta complessiva di 190,75 mq è composto da tre camere da letto e tre bagni, una cucina open space concept, soggiorno e sala da pranzo, una loggia, un terrazzo coperto di 57,38 mq, un locale tecnico e un cortile di 446 mq. metri quadrati. L'appartamento dispone di due posti auto in garage, e l'edificio stesso è dotato di ascensore che collega gli appartamenti e il garage. La piscina è compresa nel prezzo su richiesta del cliente se la desidera. NOTA IMPORTANTE: Il venditore è soggetto al sistema IVA, nel qual caso l'acquirente è esente dal pagamento dell'imposta sugli immobili nella Repubblica di Croazia. DESCRIZIONE TECNICA: Costruzione, costruzione e attrezzature: - piastra di base, pareti del seminterrato e dell'ascensore, soppalco e struttura del tetto, le colonne portanti sono in cemento armato - le altre pareti portanti sono blocchi termici in mattoni forati di 25-30 cm di spessore - pareti divisorie tra gli appartamenti sono realizzati in cemento armato di 25 cm di spessore, ulteriormente isolato - isolamento termico aggiuntivo per tutte le aree non riscaldate - controsoffitti negli appartamenti in cartongesso KNAUF (un'installazione completa di elettricità, riscaldamento, illuminazione, comunicazione si trova all'interno dei controsoffitti) - installazione materiali e attrezzature di altissima qualità garantiscono consumi energetici molto bassi ed elevato standard energetico A+ - altezza luce negli appartamenti 270 cm - ascensore KONE o similare - spazi garage di maggiori dimensioni per consentire un più agevole parcheggio anche delle auto più grandi, al piano interrato sono inoltre presenti locali ripostiglio per far fronte all'esigenza di ulteriore spazio - numero di servizi igienici pari al numero delle camere da letto (3 camere con 3 servizi igienici), la camera padronale con proprio bagno e terrazzo separato come unità separata - appartamenti al piano terra piano con ampio cortile - nella volontà di garantire il godimento di spazi abitativi ben illuminati, tutte le superfici vetrate sono di dimensioni particolarmente ampie, mentre i soggiorni hanno pareti panoramiche in muratura - un ampio terrazzo dove è piacevole soggiornare in ogni tutto l'anno grazie all'orientamento a sud-ovest, dove si trovano una cucina estiva e un caminetto/bruciatore - sistema SMART HOME per il controllo del riscaldamento e del raffreddamento, illuminazione, tapparelle e altre apparecchiature - pavimenti e rivestimenti di alta qualità (parquet di rovere a tre strati e piastrelle di grande formato, scala rivestita in pietra) - le pareti esterne dell'edificio e il tetto sono isolate termicamente con lana di roccia da 10-15 cm, le terrazze sono impermeabilizzate con il sistema SIKA o simile - come fonte di energia termica e frigorifera per ogni appartamento è prevista una pompa di calore ibrida aria/acqua inverter - in tutto l'appartamento è installato un impianto di riscaldamento a pavimento, gli appartamenti sono inoltre riscaldati e raffrescati con ventilconvettori - in tutte le unità abitative sono installati sensori per la rilevazione di fumo e monossido di carbonio per ulteriori sicurezza dell'intero edificio - aperture esterne con serrature in alluminio (Schüco o simili), vetri LOW-E, altezza 250 cm, persiane in alluminio per la protezione dal sole con motori elettrici - porte interne di design moderno, altezza 230 cm - porte d'ingresso per gli appartamenti sono non combustibili T- 30 (resistenti al fuoco e antieffrazione) - attrezzatura da bagno di rinomati produttori (Catalano o simili) con rubinetteria da incasso di alta qualità di rinomati produttori italiani e tedeschi, cabine doccia, WC vasi e bidet a consolle con abbassamento soft-close della tavoletta, tubi di scarico silenziosi Distanza dell'immobile dalla città: Rovigno - Pola Aeroporto, 39 km Rovigno - Lubiana, 187 km Rovigno - Vienna, 574 km Rovigno - Praga, 897 km Rovigno - Monaco Se stai pensando di iniziare la tua nuova vita in Istria, proprio in questo appartamento di lusso contattaci con fiducia al numero di telefono ... , o all'indirizzo email: ... La commissione di agenzia è del 3% + IVA.
ID CODE: 113-183
Ivana Gašparini
Agent posredovanja u prometu nekretnina
Mob: ... , ...
E-mail: ...
... />Features:
- SwimmingPool
- Parking
- Garage
- Alarm
- Terrace
- Lift Kaiser Immobilien offers for sale a luxurious modern apartment on the ground floor near the sea. On the West coast of Istria, in a small Mediterranean and above all the most popular town in Istria, in the city of Rovinj, this new modern project with two buildings of luxury apartments is hidden. It is a completed project with two buildings and a total of 6 apartments. The residential building with 6 apartments is designed in such a way as to ensure a high level of quality, which is achieved through a smart arrangement of rooms, lighting, number of rooms and a high level of built-in materials and equipment. Carefully designed and meticulously planned - your new home. The spectacular apartment on the ground floor is very spacious, as is the garden that surrounds it. This apartment will literally connect you with nature as a luxurious experience that appeals to the senses! The concept of the apartment is designed to meet even the most demanding expectations of the future owner: the emphasis is on large glass surfaces of the balcony openings to ensure the maximum amount of sunlight throughout the day and an above-average horticultural arrangement of the garden with small trees and various plants. The apartment with a total net size of 190.75 square meters consists of three bedrooms and three bathrooms, an open space concept kitchen, living room and dining room, a loggia, a covered terrace of 57.38 square meters, a technical room and a yard of 446 square meters. The apartment has two parking spaces in the garage, and the building itself has an elevator that connects the apartments and the garage. The pool is included in the price at the request of the customer if he wants it. IMPORTANT NOTE: The seller is in the VAT system, in which case the buyer is exempt from paying real estate tax in the Republic of Croatia. TECHNICAL DESCRIPTION: Construction, construction and equipment: - base plate, basement and elevator walls, mezzanine and roof structure, load-bearing columns are reinforced concrete - other load-bearing walls are hollow brick thermal blocks 25-30 cm thick - partition walls between apartments are made of reinforced concrete 25 cm thick, additionally insulated - additional thermal insulation for all unheated areas - suspended ceilings in apartments made of KNAUF plasterboard (a complete installation of electricity, heating, lighting, communication is located inside the suspended ceilings) - installation of the highest quality materials and equipment ensured very low energy consumption and high energy standard A + - light height in apartments 270 cm - KONE elevator or similar - garage spaces of larger dimensions to enable easier parking of even the largest cars, in the underground floor there are also storage rooms to meet the need for additional space - number sanitary facilities equal to the number of bedrooms (3 rooms with 3 sanitary facilities), the master bedroom with its own bathroom and terrace separated as a separate unit - apartments on the ground floor with a large yard - in the desire to ensure the enjoyment of well-lit living spaces, all glazed surfaces are especially large in size, while the living rooms have built-in panoramic walls - a spacious terrace that is pleasant to stay in all year round thanks to its southwest orientation, where there is a summer kitchen and a fireplace/burner - SMART HOME system for controlling heating and cooling, lighting, blinds and other equipment - high-quality floor and wall coverings (three-layer oak parquet and large-sized tiles, stone-clad staircase) - the external walls of the building and the roof are thermally insulated with 10-15 cm stone wool, the terraces are waterproofed with the SIKA system or similar - as a source of heat and cooling energy an inverter hybrid air/water heat pump is provided for each apartment - a floor heating system is installed throughout the apartment, the apartments are additionally heated and cooled with fan coils - sensors for detecting smoke and carbon monoxide are installed in all residential units for additional security of the entire building - external openings are aluminum locks (Schüco or similar), glass with LOW-E, height 250 cm, aluminum blinds for protection from the sun with electric motors - interior doors of modern design, height 230 cm - entrance doors for apartments are non-combustible T- 30 (fire-resistant and anti-burglary) - bathroom equipment from renowned manufacturers (Catalano or similar) with high-quality built-in faucets from renowned Italian and German manufacturers, walk-in showers, toilet bowls and cantilever bidets with soft close lowering of the board, low-noise drain-inlet pipes Distance of the property to the city: Rovinj - Pula Airport, 39 km Rovinj - Ljubljana, 187 km Rovinj - Vienna, 574 km Rovinj - Prague, 897 km Rovinj - Munich If you are planning to start your new life in Istria, right in this luxury apartment. contact us with confidence at phone number ... , or at the email address: ... Agency commission is 3% + VAT.
ID CODE: 113-183
Ivana Gašparini
Agent posredovanja u prometu nekretnina
Mob: ... , ...
E-mail: ...
... />Features:
- SwimmingPool
- Parking
- Garage
- Alarm
- Terrace
- Lift