73 447 403 RUB
73 447 403 RUB

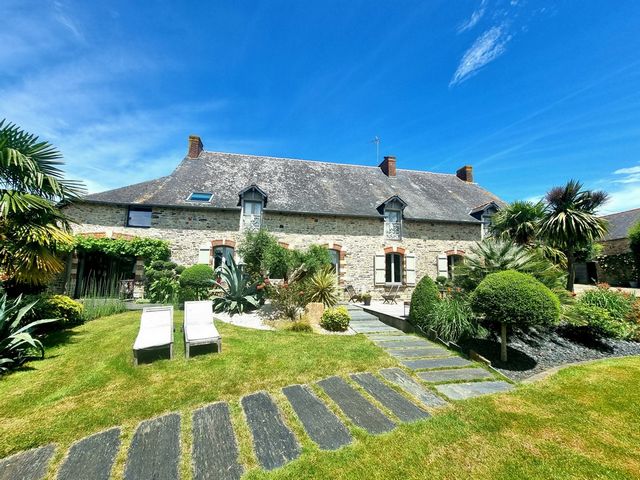


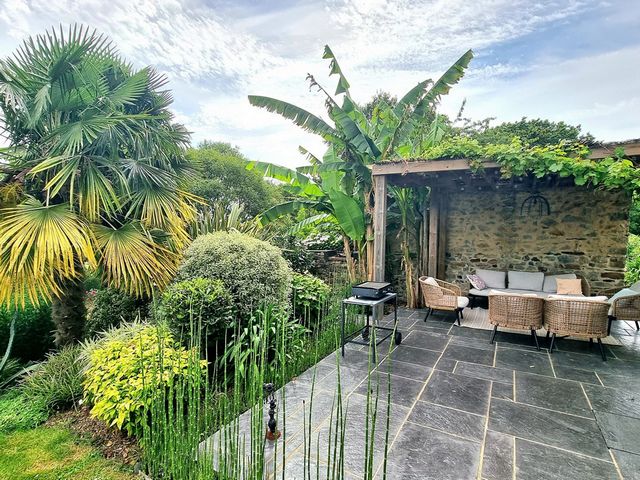
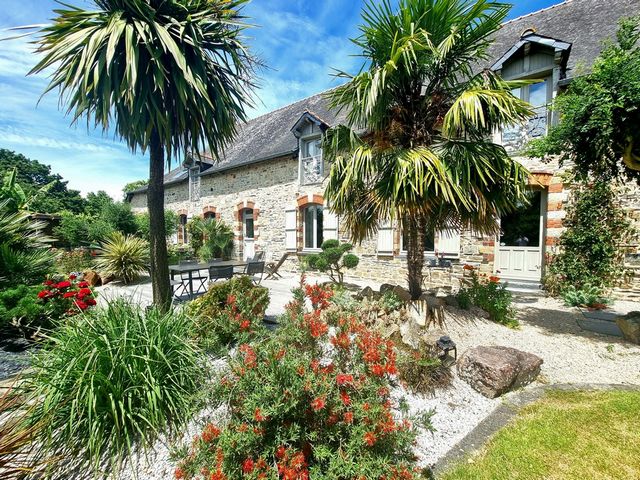

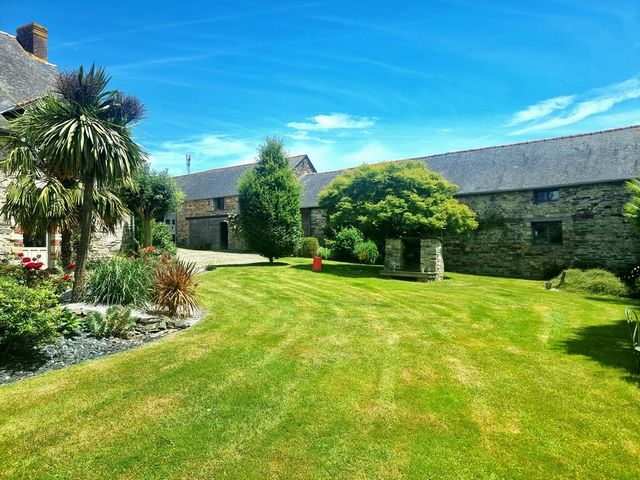
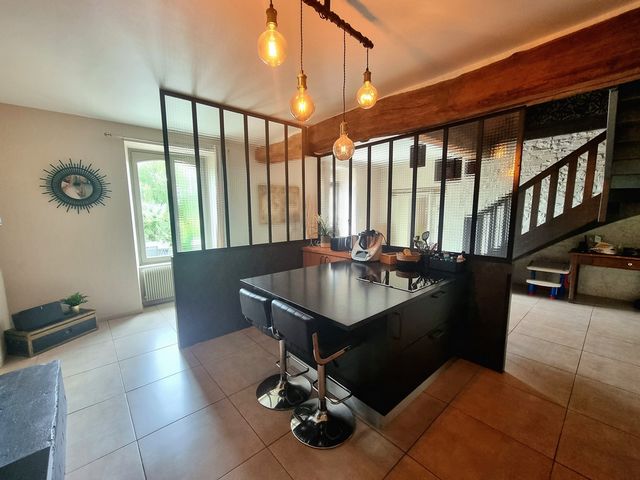
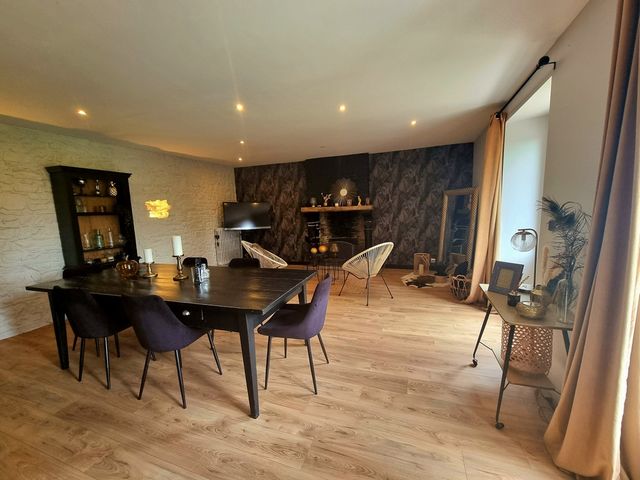

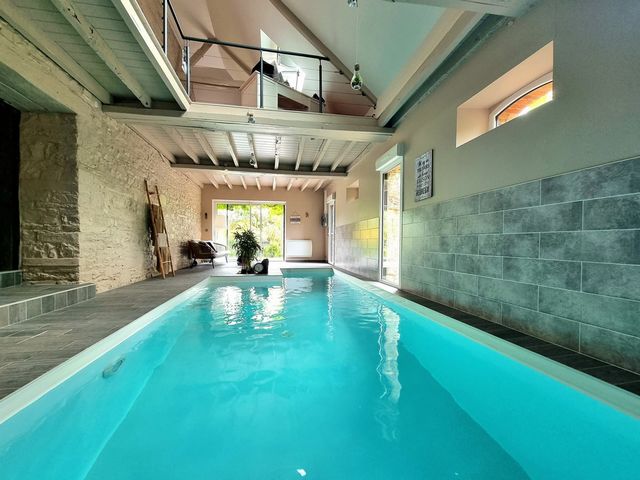
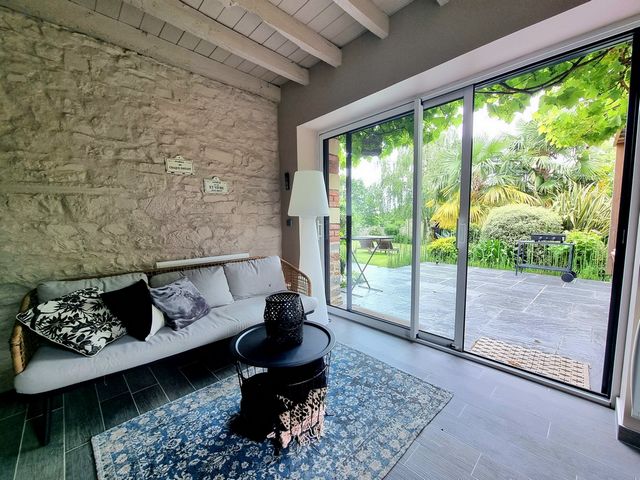







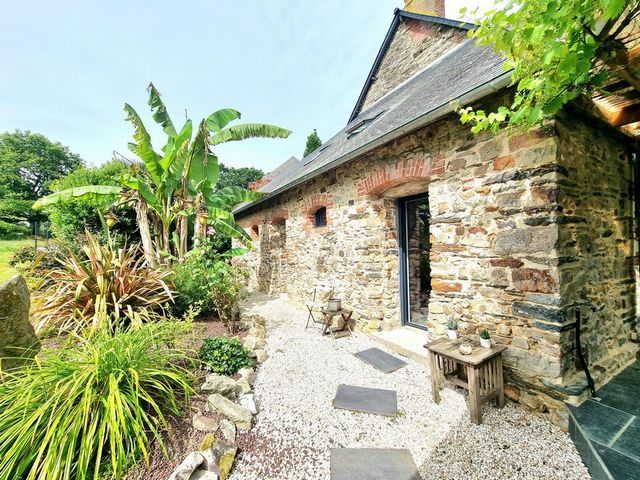
The main building for residential use is renovated on approximately 315 m2. It includes on the ground floor a bright living room of about 32 m2, a modern fitted and equipped kitchen of about 37 m2 with its central granite island, its glass roof and a fireplace with insert. A second adjoining living room of about 35 m2 facing South also benefits from an open fireplace, access to several terraces to enjoy the rural environment and the magnificent exteriors.
Let's then move on to the relaxation area with a room of about 16 m2 that can be converted according to your wishes where there is a 6-seater hammam with its indoor shower and an Italian shower, opening to a massage area giving access to a magnificent indoor swimming pool of 22.50 m2 heated by its own recent heat pump, in front of the pool you will find a pleasant shaded summer lounge enthroned in the middle of exotic plants adjoining a small outbuilding in stone used as a technical room for the swimming pool with its barbecue area and freshly renovated bread oven. On the practical side, you will find a reception hall of about 12 m2 with separate toilet, a cellar of about 13 m2 giving access to a wine cellar and a large garage of 27 m2.
The first floor consists of two spaces. A spiral staircase leads us to a room of about 11 m2 serving a small reading area as well as a beautiful south-facing office space, all on an aerial mezzanine above the indoor swimming pool.
In the other sleeping area, a hallway leads to a first and bright south-facing bedroom of 30 m2 with its dressing room and independent access to the adjoining bathroom of about 10 m2 equipped with an Italian shower, single sink unit, Carrara marble on the walls and floor. This double access shower room also benefits the other two bedrooms. The second bedroom, also facing South, of about 22.50 m2 with cupboard and the third bedroom still facing South, of about 19 m2 with its mezzanine that can be used as a sleeping area, reading or office. The corridor of the night area also allows us to access the convertible attic of about 85 m2 with high ceilings and its independent access to the outside.
In addition to the main residential building, you will find a large stone outbuilding of about 200 m2 on the ground which is just waiting to be refurbished according to your desires as well as a large carport of about 92 m2 allowing you to easily park 4 vehicles including motorhomes. To the south of the land, passing in front of the well, is a last stone outbuilding with its three boxes for a total area of about 40 m2. All on a plot of about 8,500 m2 with a pond.
This character property offers multiple possibilities due to its surface areas, its many buildings and its environment.
We remain at your disposal to discuss your project and study its feasibility.
Contact and visits: Sacha DELIN O7 77 99 65 36 / O2 99 52 38 35
Join us on Instagram and Facebook (delin.immobilier) for more listings, off-market, and legal advice!
Information on the risks to which this property is exposed is available on the 'Georisks' website: ... Показать больше Показать меньше Rare sur le marché, DELIN Immobilier vous propose ce bien d'exception entièrement rénové avec piscine intérieure, hammam et ses dépendances sur la commune de BAIN-DE-BRETAGNE à proximité immédiate des commodités et de l'axe RENNES / NANTES dans un environnement calme et naturel. De par ses différents bâtiments et ses nombreux accès, cet ensemble immobilier est parfaitement adapté à la réalisation d'un projet professionnel ou mixte avec hébergements, gîtes, séminaires avec réception de public dans un environnement privilégié.
La bâtisse principale à usage d'habitation est rénovée sur environ 315 m2. Elle comprend au rez-de-chaussée un lumineux salon d'environ 32 m2, une cuisine moderne aménagée et équipée d'environ 37 m2 avec son îlot central en granite, sa verrière ainsi qu'une cheminée avec insert. Une seconde pièce de vie attenante d'environ 35 m2 exposée Sud profite également d'une cheminée à foyer ouvert, accès à plusieurs terrasses pour profiter de l'environnement champêtre et des magnifiques extérieurs.
Passons ensuite à l'espace détente avec une pièce d'environ 16 m2 aménageable selon vos souhaits où se situe un hammam 6 places avec sa douche intérieure et une douche italienne, dégagement vers un espace massage donnant accès à une magnifique piscine intérieure de 22.50 m2 chauffée par sa propre PAC récente, en face de la piscine vous trouverez un agréable salon d'été ombragé trônant au milieu de plantes exotiques accolé à une petite dépendance en pierre faisant office de local technique pour la piscine avec son coin barbecue et son four à pain fraichement rénové. Côté pratique, vous trouverez un hall d'accueil d'environ 12 m2 avec wc indépendant, un cellier d'environ 13 m2 permettant d'accéder à une cave à vin et à un grand garage de 27 m2.
L'étage se compose de deux espaces. Un escalier hélicoïdal nous enmène dans une pièce d'environ 11 m2 desservant un petit coin lecture ainsi qu'un bel espace bureau exposé Sud, le tout sur une mezzanine aérienne au-dessus de la piscine intérieure.
Dans l'autre espace nuit, un dégagement dessert une première et lumineuse chambre exposée Sud de 30 m2 avec son dressing et son accès indépendant à la salle d'eau attenante d'environ 10 m2 équipée d'une douche italienne, meuble simple vasque, marbre de Carrare aux murs comme au sol. Cette salle d'eau à double accès profite aussi aux deux autres chambres. La seconde chambre, exposée Sud également, d'environ 22.50 m2 avec placard et la troisième chambre toujours au Sud, d'environ 19 m2 avec sa mezzanine pouvant faire office à vos souhaits de coin nuit, lecture ou encore bureau. Le couloir de la partie nuit nous permet également d'accéder au grenier aménageable d'environ 85 m2 avec de belles hauteurs sous plafond et son accès indépendant vers l'extérieur.
En plus du bâtiment d'habitation principal, vous trouverez une grande dépendance en pierre d'environ 200 m2 au sol qui n'attend qu'à être réaménagée selon vos désirs ainsi qu'un grand carport d'environ 92 m2 permettant de stationner aisément 4 vehicules dont camping car. Au Sud du terrain en passant devant le puits, se trouve une dernière dépendance en pierre avec ses trois boxes pour une surface totale d'environ 40 m2. Le tout sur un terrain d'environ 8 500 m2 avec pièce d'eau.
Cette propriété de caractère offre de multiples possibilités de par ses surfaces, ses nombreux bâtiments et son environnement.
Nous restons à votre disposition pour évoquer votre projet et étudier sa faisabilité.
Contact et visites : Sacha DELIN O7 77 99 65 36 / O2 99 52 38 35
Rejoignez-nous sur Instagram et Facebook (delin.immobilier) pour davantage d'annonces, off-market, et conseil juridique !
Les informations sur les risques auxquels ce bien est exposé sont disponibles sur le site 'Géorisques': ... Rare on the market, DELIN Immobilier offers you this exceptional property completely renovated with indoor swimming pool, hammam and its outbuildings in the town of BAIN-DE-BRETAGNE in the immediate vicinity of amenities and the RENNES / NANTES axis in a quiet and natural environment. Due to its various buildings and its many accesses, this real estate complex is perfectly suited to the realization of a professional or mixed project with accommodation, cottages, seminars with public reception in a privileged environment.
The main building for residential use is renovated on approximately 315 m2. It includes on the ground floor a bright living room of about 32 m2, a modern fitted and equipped kitchen of about 37 m2 with its central granite island, its glass roof and a fireplace with insert. A second adjoining living room of about 35 m2 facing South also benefits from an open fireplace, access to several terraces to enjoy the rural environment and the magnificent exteriors.
Let's then move on to the relaxation area with a room of about 16 m2 that can be converted according to your wishes where there is a 6-seater hammam with its indoor shower and an Italian shower, opening to a massage area giving access to a magnificent indoor swimming pool of 22.50 m2 heated by its own recent heat pump, in front of the pool you will find a pleasant shaded summer lounge enthroned in the middle of exotic plants adjoining a small outbuilding in stone used as a technical room for the swimming pool with its barbecue area and freshly renovated bread oven. On the practical side, you will find a reception hall of about 12 m2 with separate toilet, a cellar of about 13 m2 giving access to a wine cellar and a large garage of 27 m2.
The first floor consists of two spaces. A spiral staircase leads us to a room of about 11 m2 serving a small reading area as well as a beautiful south-facing office space, all on an aerial mezzanine above the indoor swimming pool.
In the other sleeping area, a hallway leads to a first and bright south-facing bedroom of 30 m2 with its dressing room and independent access to the adjoining bathroom of about 10 m2 equipped with an Italian shower, single sink unit, Carrara marble on the walls and floor. This double access shower room also benefits the other two bedrooms. The second bedroom, also facing South, of about 22.50 m2 with cupboard and the third bedroom still facing South, of about 19 m2 with its mezzanine that can be used as a sleeping area, reading or office. The corridor of the night area also allows us to access the convertible attic of about 85 m2 with high ceilings and its independent access to the outside.
In addition to the main residential building, you will find a large stone outbuilding of about 200 m2 on the ground which is just waiting to be refurbished according to your desires as well as a large carport of about 92 m2 allowing you to easily park 4 vehicles including motorhomes. To the south of the land, passing in front of the well, is a last stone outbuilding with its three boxes for a total area of about 40 m2. All on a plot of about 8,500 m2 with a pond.
This character property offers multiple possibilities due to its surface areas, its many buildings and its environment.
We remain at your disposal to discuss your project and study its feasibility.
Contact and visits: Sacha DELIN O7 77 99 65 36 / O2 99 52 38 35
Join us on Instagram and Facebook (delin.immobilier) for more listings, off-market, and legal advice!
Information on the risks to which this property is exposed is available on the 'Georisks' website: ...