КАРТИНКИ ЗАГРУЖАЮТСЯ...
Квартира (Продажа)
Ссылка:
EDEN-T98980304
/ 98980304
Ссылка:
EDEN-T98980304
Страна:
FR
Город:
Bourganeuf
Почтовый индекс:
23400
Категория:
Жилая
Тип сделки:
Продажа
Тип недвижимости:
Квартира
Площадь:
188 м²
Комнат:
7
Спален:
5
ЦЕНЫ ЗА М² НЕДВИЖИМОСТИ В СОСЕДНИХ ГОРОДАХ
| Город |
Сред. цена м2 дома |
Сред. цена м2 квартиры |
|---|---|---|
| Франция | 337 530 RUB | 537 636 RUB |
| Лимузен | 202 048 RUB | - |
| Крёз | 201 008 RUB | - |
| Верхняя Вьенна | 194 766 RUB | - |
| Коррез | 200 516 RUB | - |
| Домера | 192 415 RUB | - |
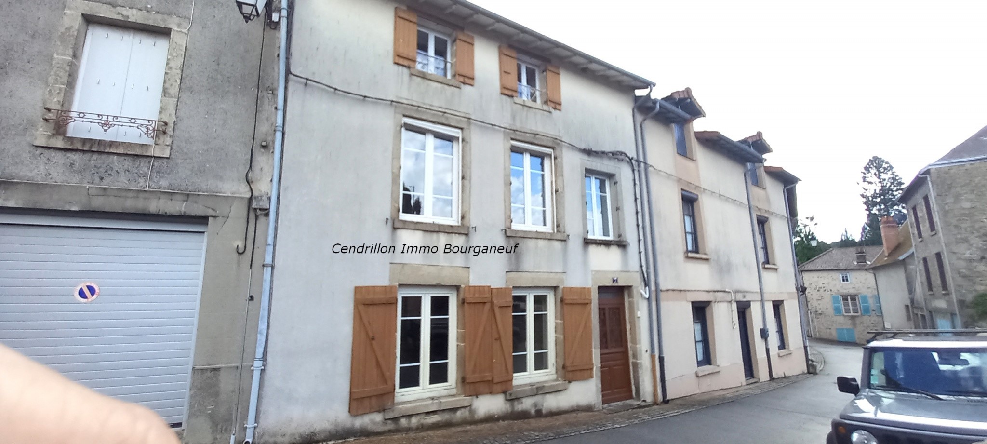
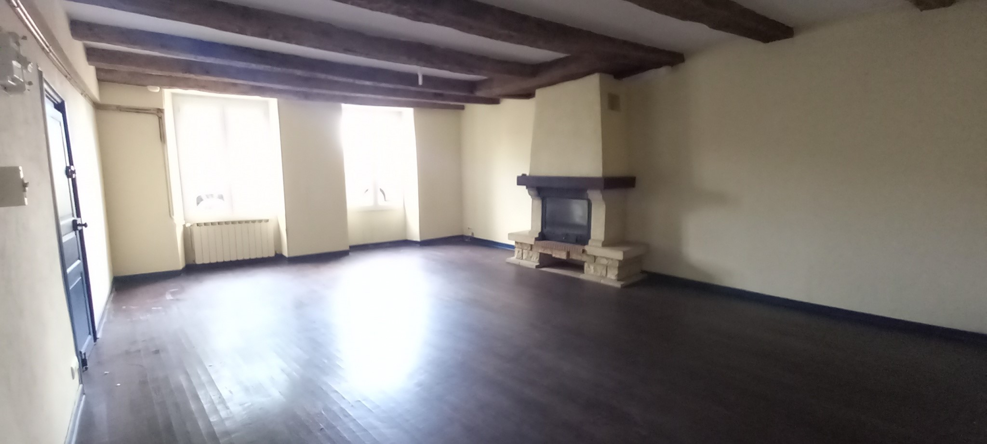
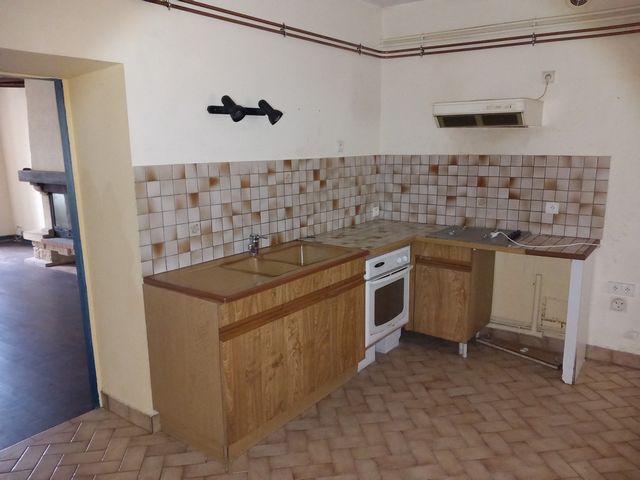
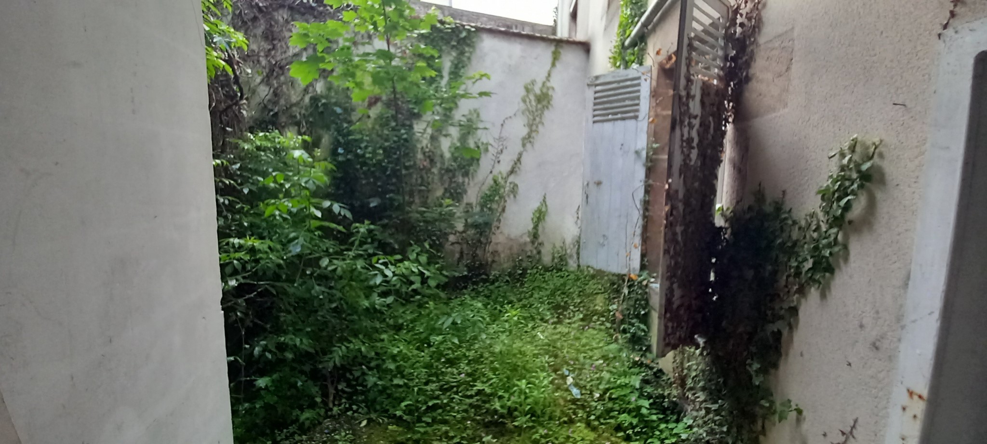
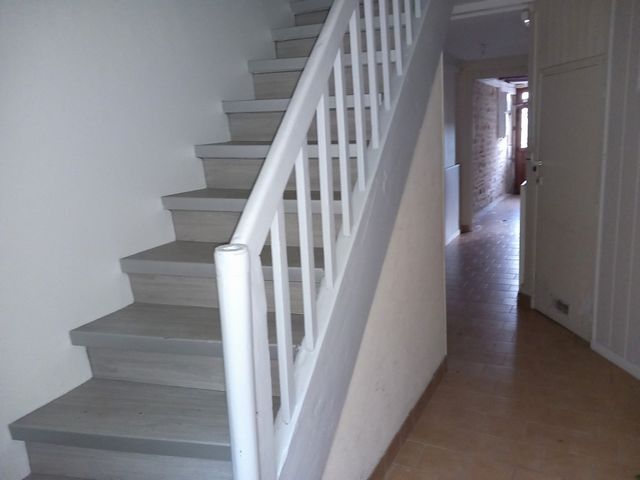
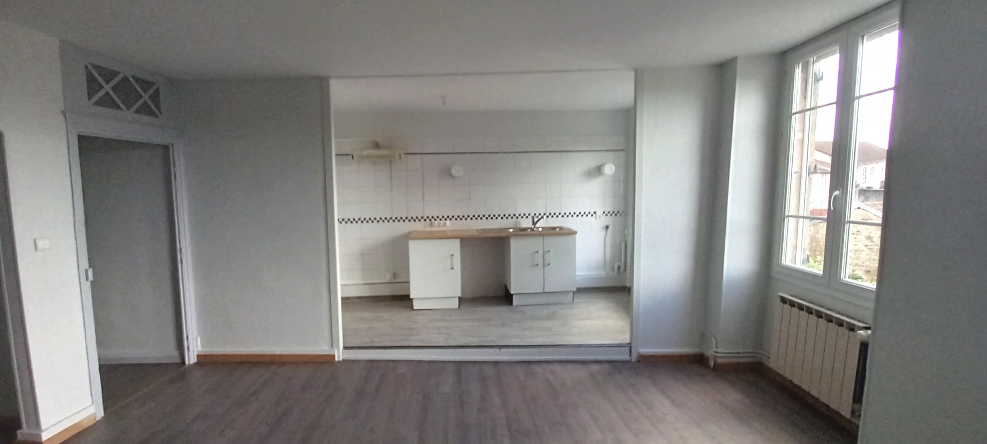
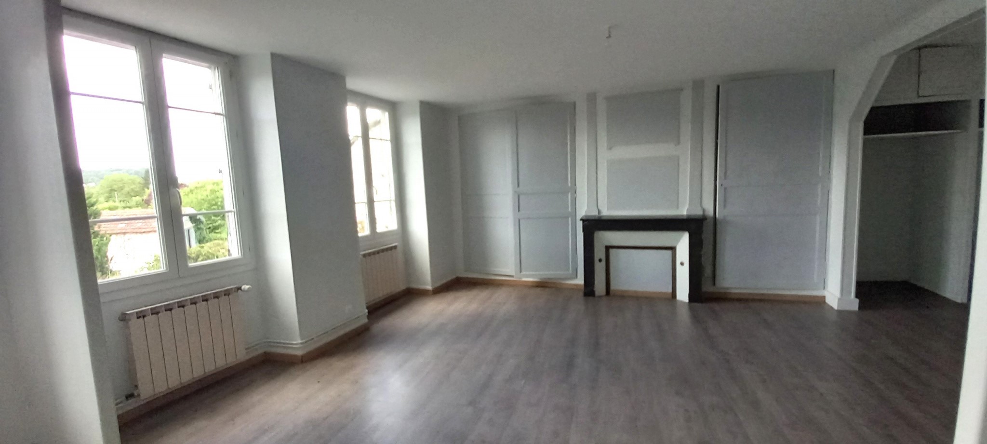
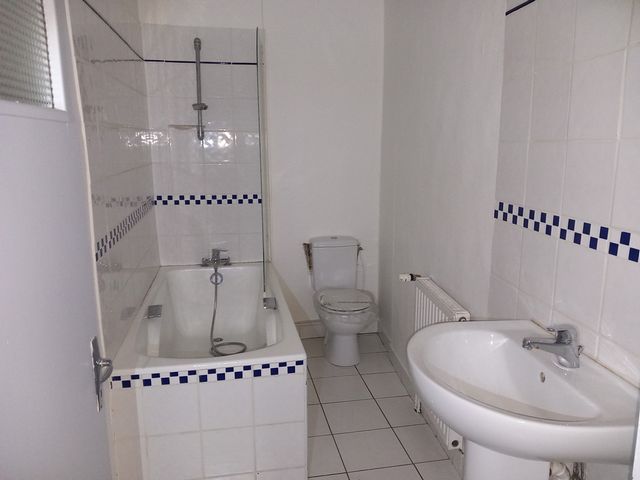
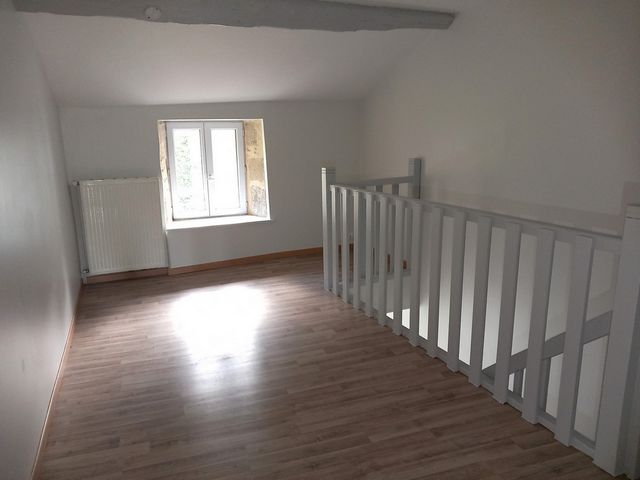

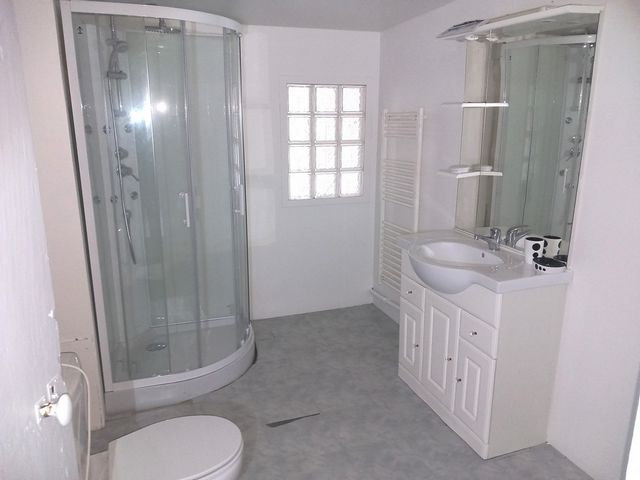
Courtyard on the back ideal investor
Ground floor:
Corridor: 12x1.40m (16.90m2) and access to the cellar and courtyard
Apartment 1/studio
Living room: 6.90x5.20m (35.80m2) insert, solid parquet
Small kitchen: 4.10x2.50m (10.20m2)
Shower room - Wc: 4m2
Direct access to the 20m2 courtyard at the back
Apartment 2
1st floor:
Living room: 7x4.30m (29.60m2) open to
Kitchen: 4.10x1.90m (7.80m2) laminate flooring
Bathroom - wc: 3x1,40m (4,30m2)
Corridor : 6m2
Bedroom: 4.30x4.70m (20.40m2)
2nd floor laminate flooring:
Landing/office: 5x2.30m (11.60m2)
3 bedrooms: 3.80x3.50m (13.30m2)/
6.70x2.75m (18.40m2/3.30x3.50m)
Shower room-wc: 3,10x2,20m2 (6,80m2)
Pvc double glazed windows
Fuel central heating ground floor and level 1
and electric radiators level 2
Connected to mains drainage
"Linky" meter for the common areas
Separate edf meters (non-linky)
Separate cold-hot-heating meters
No co-ownership.
Peaceful area, walking distance to all services
Parking nearby, easy, safe and free
Property tax: 2155€/year
DPE : E224/59
Note: the dimensions are approximate Показать больше Показать меньше Immeuble de 2 appartements rénovés, libres,en centre bourg, 180m2 habitables,
courette sur l'arrière idéal investisseur
Rez de chaussée :
Couloir : 12x1,40m (16,90m2) et accès cave et courette
Appartement 1/studio
Séjour : 6,90x5,20m (35,80m2) insert, parquet massif
petite cuisine : 4,10x2,50m (10,20m2)
Salle d'eau - Wc : 4m2
Accès direct à la courette de 20m2 sur l'arrière
Appartement 2
1er étage :
Séjour : 7x4,30m (29,60m2) ouvert sur
Cuisine : 4,10x1,90m (7,80m2) sol stratifié
Salle de bain - wc : 3x1,40m (4,30m2)
Dégagement : 6m2
Chambre : 4,30x4,70m (20,40m2)
2ème étage sol stratifié :
Palier/bureau : 5x2,30m (11,60m2)
3 chambres : 3,80x3,50m (13,30m2)/
6,70x2,75m (18,40m2/3,30x3,50m (11,70m2)
Salle d'eau-wc : 3,10x2,20m2 (6,80m2)
Huisseries Pvc double vitrage
Chauffage central fuel rdc et niveau 1
et radiateurs électriques niveau 2
Raccordé au tout à l'égout
Compteur « Linky » pour les communs
Compteurs edf (non linky) séparés
Compteurs eau froide-chaude-chauffage séparés
Pas de co-propriété.
Quartier paisible, à pieds de tous services
Parking tout proche facile sûr et gratuit
Taxe foncière : 2155€/an
DPE : E224/59
Note : les dimensions sont approximatives Building of 2 renovated apartments, free, in the town center, 180m2 of living space,
Courtyard on the back ideal investor
Ground floor:
Corridor: 12x1.40m (16.90m2) and access to the cellar and courtyard
Apartment 1/studio
Living room: 6.90x5.20m (35.80m2) insert, solid parquet
Small kitchen: 4.10x2.50m (10.20m2)
Shower room - Wc: 4m2
Direct access to the 20m2 courtyard at the back
Apartment 2
1st floor:
Living room: 7x4.30m (29.60m2) open to
Kitchen: 4.10x1.90m (7.80m2) laminate flooring
Bathroom - wc: 3x1,40m (4,30m2)
Corridor : 6m2
Bedroom: 4.30x4.70m (20.40m2)
2nd floor laminate flooring:
Landing/office: 5x2.30m (11.60m2)
3 bedrooms: 3.80x3.50m (13.30m2)/
6.70x2.75m (18.40m2/3.30x3.50m)
Shower room-wc: 3,10x2,20m2 (6,80m2)
Pvc double glazed windows
Fuel central heating ground floor and level 1
and electric radiators level 2
Connected to mains drainage
"Linky" meter for the common areas
Separate edf meters (non-linky)
Separate cold-hot-heating meters
No co-ownership.
Peaceful area, walking distance to all services
Parking nearby, easy, safe and free
Property tax: 2155€/year
DPE : E224/59
Note: the dimensions are approximate