38 524 464 RUB
40 579 102 RUB
135 м²
35 442 507 RUB
45 099 305 RUB
3 сп
145 м²
36 880 753 RUB
2 сп
121 м²
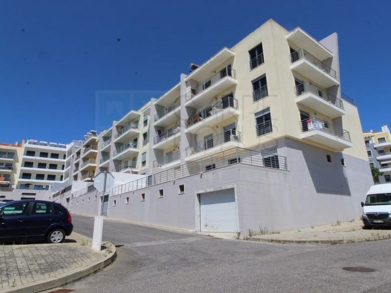
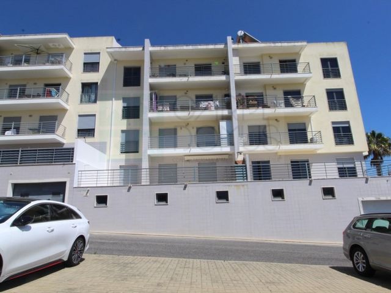
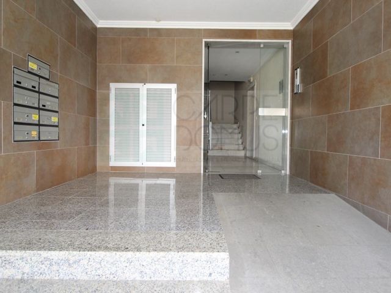
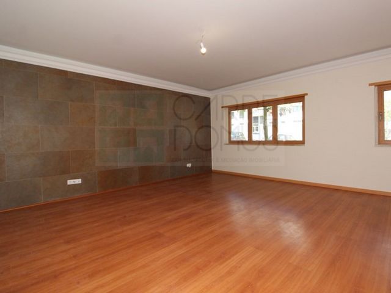
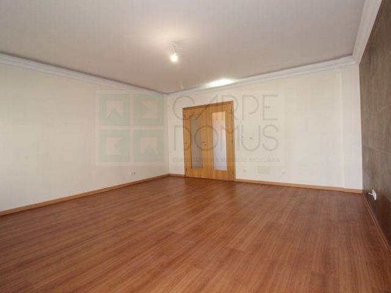
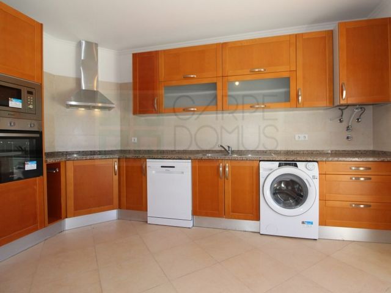
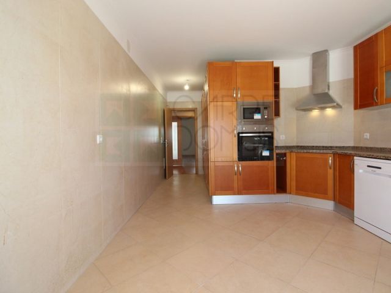
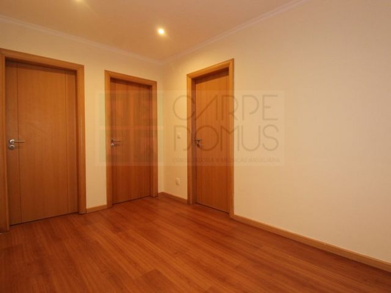
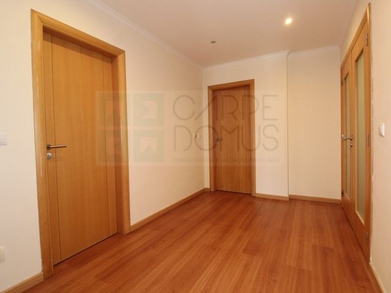
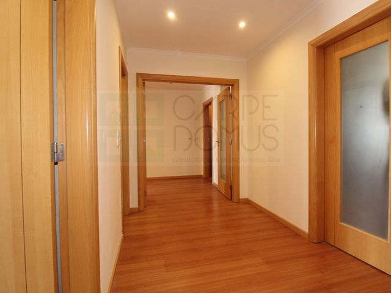
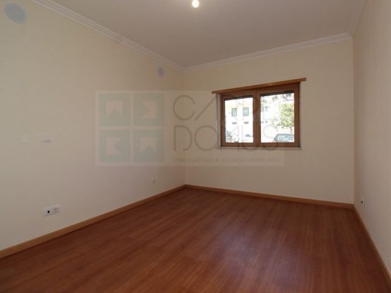
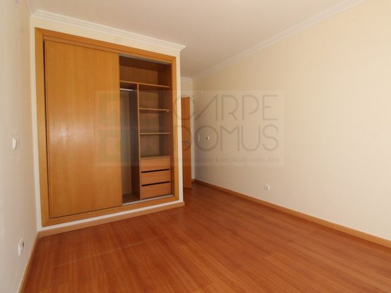
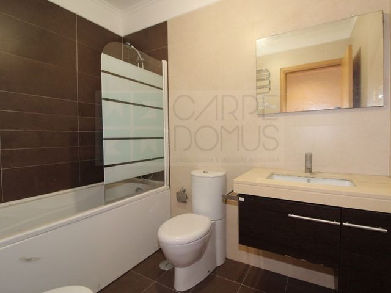
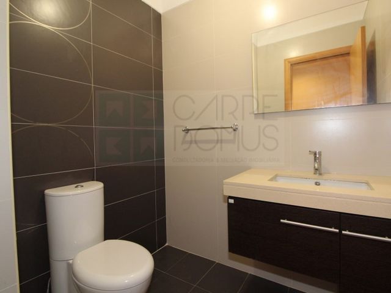
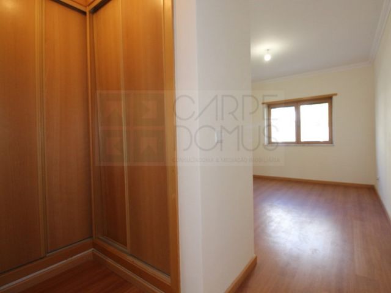
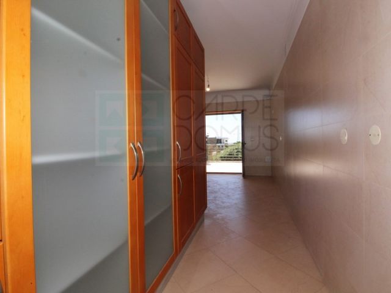
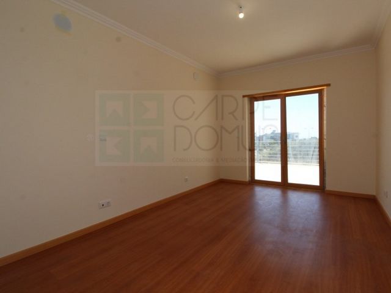

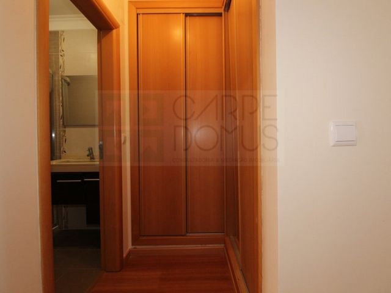
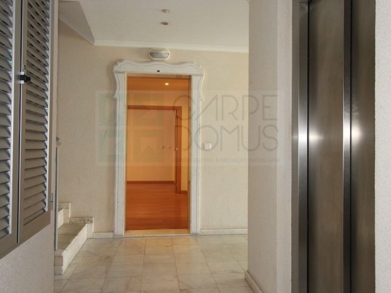
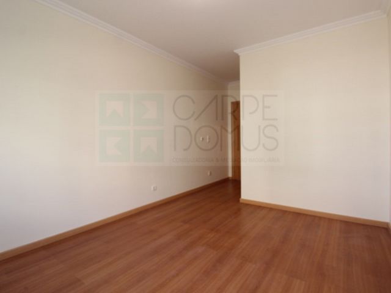
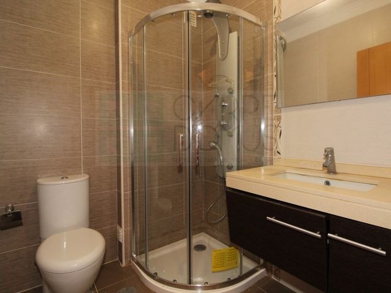
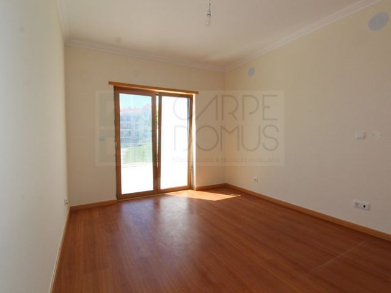
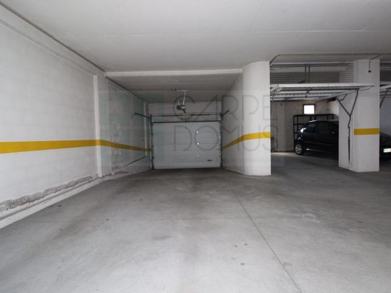
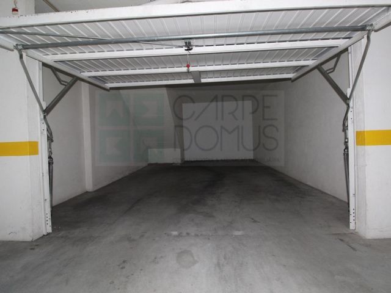
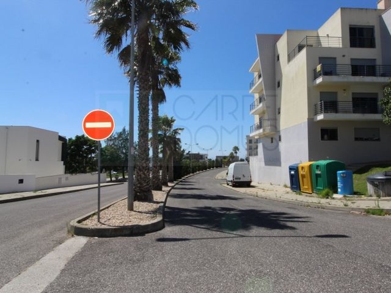
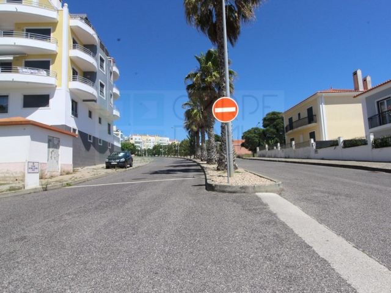
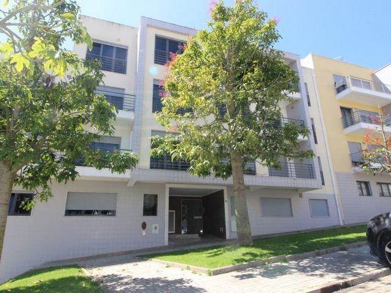
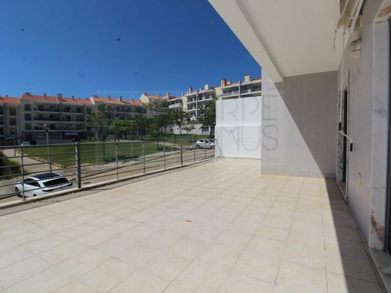
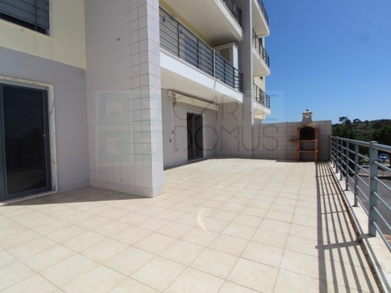
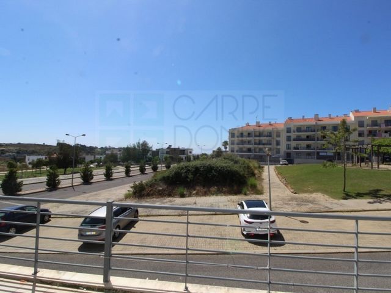
- Kitchen: 19.08 m², fully equipped with stone worktop and access to the terrace
- Entrance Hall: 7.10 m²
- Bedroom Hall: 8.12 m²
- 3 Bedrooms:
- Suite: 16.55 m², with dressing room
- Bedroom 1: 14.48 m², with wardrobe and access to the terrace
- Bedroom 2: 12.24 m², with wardrobe and access to the terrace
- 3 WC's:
- Suite WC: 2.94 m², with shower
- Guest WC: 4.24 m², with whirlpool bathtub
- Service WC: 4.14 m²Double-glazed aluminium tilt-and-turn windows,Electric blinds, Floating floor,Two sunfronts,Building with lift,GarageDon't miss this opportunity!Contact me.Loredana Covaci
913'632'970 Показать больше Показать меньше Wohnung, 3 Schlafzimmer mit Terrasse in Quinta das Pevides, Mafra.Eigene Bruttofläche: 135 m² Abhängige Bruttofläche: 80 m².Bestehend aus:- Wohnzimmer: 25,89 m²
- Küche: 19,08 m², komplett ausgestattet mit Steinarbeitsplatte und Zugang zur Terrasse
- Eingangshalle: 7,10 m²
- Schlafsaal: 8,12 m²
- 3 Schlafzimmer:
- Suite: 16,55 m², mit Ankleidezimmer
- Schlafzimmer 1: 14,48 m², mit Kleiderschrank und Zugang zur Terrasse
- Schlafzimmer 2: 12,24 m², mit Kleiderschrank und Zugang zur Terrasse
- 3 WCs:
- Suite WC: 2,94 m², mit Dusche
- Gäste-WC: 4,24 m², mit Whirlpool-Badewanne
- Service WC: 4,14 m²Doppelt verglaste Aluminium-Dreh-Kipp-Fenster,Elektrische Jalousien, Schwimmender Boden,Zwei Sonnenfronten,Gebäude mit Aufzug,GarageVerpassen Sie diese Gelegenheit nicht!Kontaktieren Sie mich.Loredana Covaci
913'632'970 Apartamento de 3 dormitorios con terraza en Quinta das Pevides, Mafra.Superficie bruta privada: 135 m² Superficie bruta dependiente: 80 m².Compuesto por:- Salón: 25,89 m²
- Cocina: 19,08 m², totalmente equipada con encimera de piedra y acceso a la terraza
- Hall de entrada: 7,10 m²
- Dormitorio Recibidor: 8,12 m²
- 3 Dormitorios:
- Suite: 16,55 m², con vestidor
- Dormitorio 1: 14,48 m², con armario empotrado y acceso a la terraza
- Dormitorio 2: 12,24 m², con armario empotrado y acceso a la terraza
- 3 WC's:
- WC suite: 2,94 m², con ducha
- Aseo de invitados: 4,24 m², con bañera de hidromasaje
- WC de servicio: 4,14 m²Ventanas oscilobatientes de aluminio con doble acristalamiento,Persianas eléctricas, Suelo flotante,Dos frentes de sol,Edificio con ascensor,Garaje¡No te pierdas esta oportunidad!Contáctame.Loredana Covaci
913'632'970 Appartement, 3 chambres avec terrasse à Quinta das Pevides, Mafra.Surface privée brute : 135 m² Surface brute dépendante : 80 m².Composé de :- Salon : 25.89 m²
- Cuisine : 19,08 m², entièrement équipée avec plan de travail en pierre et accès à la terrasse
- Hall d'entrée : 7,10 m²
- Hall de la chambre : 8,12 m²
- 3 chambres à coucher :
- Suite : 16,55 m², avec dressing
- Chambre 1 : 14,48 m², avec penderie et accès à la terrasse
- Chambre 2 : 12,24 m², avec penderie et accès à la terrasse
- 3 WC :
- WC attenant : 2,94 m², avec douche
- WC invités : 4,24 m², avec baignoire balnéo
- WC de service : 4,14 m²Fenêtres oscillo-battantes en aluminium à double vitrage,Stores électriques, Plancher flottant,Deux fronts de soleil,Immeuble avec ascenseur,GarageNe manquez pas cette occasion !Contactez-moi.Loredana Covaci
913'632'970 Apartamento, T3 com terraço em Quinta das Pevides, Mafra.Área bruta privativa: 135 m² Área bruta dependente: 80 m².Composto por:- Sala: 25,89 m²
- Cozinha: 19,08 m², totalmente equipada com bancada em pedra e acesso ao terraço
- Hall de Entrada: 7,10 m²
- Hall dos Quartos: 8,12 m²
- 3 Quartos:
- Suíte: 16,55 m², com closet
- Quarto 1: 14,48 m², com roupeiro e acesso ao terraço
- Quarto 2: 12,24 m², com roupeiro e acesso ao terraço
- 3 WC's:
- WC da Suíte: 2,94 m², com base de duche
- WC de Apoio aos Quartos: 4,24 m², com banheira de hidromassagem
- WC de Serviço: 4,14 m²Janelas em alumínio oscilo-batentes com vidro duplo,Estores elétricos, Pavimento flutuante,Duas frentes solares,Edifício com elevador,Garagem,Não perca esta oportunidade!Contacte-me.Loredana Covaci
913'632'970 Apartment, 3 bedrooms with terrace in Quinta das Pevides, Mafra.Gross private area: 135 m² Dependent gross area: 80 m².Composed of:- Living room: 25.89 m²
- Kitchen: 19.08 m², fully equipped with stone worktop and access to the terrace
- Entrance Hall: 7.10 m²
- Bedroom Hall: 8.12 m²
- 3 Bedrooms:
- Suite: 16.55 m², with dressing room
- Bedroom 1: 14.48 m², with wardrobe and access to the terrace
- Bedroom 2: 12.24 m², with wardrobe and access to the terrace
- 3 WC's:
- Suite WC: 2.94 m², with shower
- Guest WC: 4.24 m², with whirlpool bathtub
- Service WC: 4.14 m²Double-glazed aluminium tilt-and-turn windows,Electric blinds, Floating floor,Two sunfronts,Building with lift,GarageDon't miss this opportunity!Contact me.Loredana Covaci
913'632'970