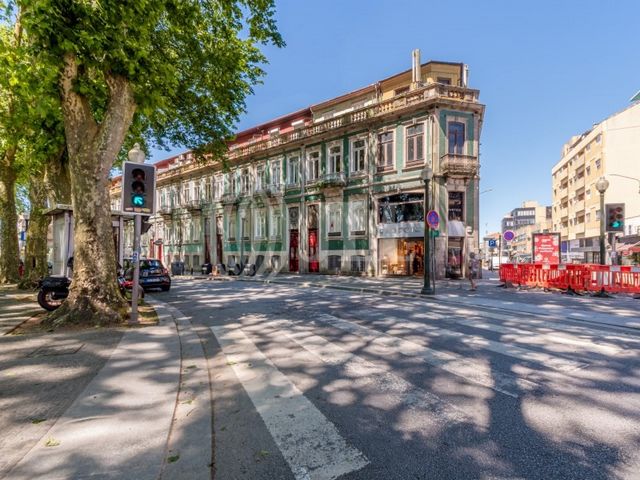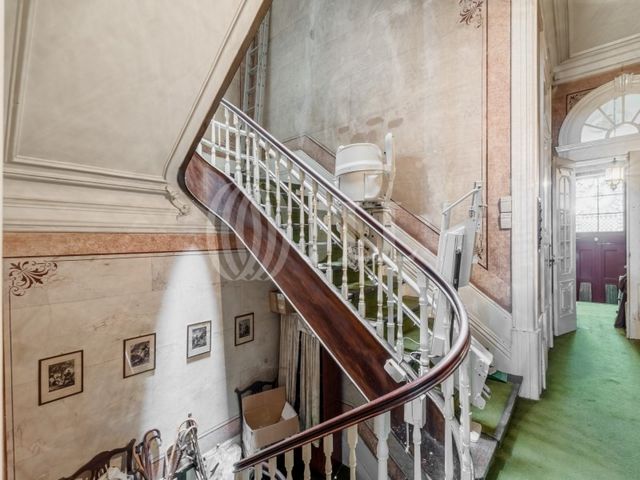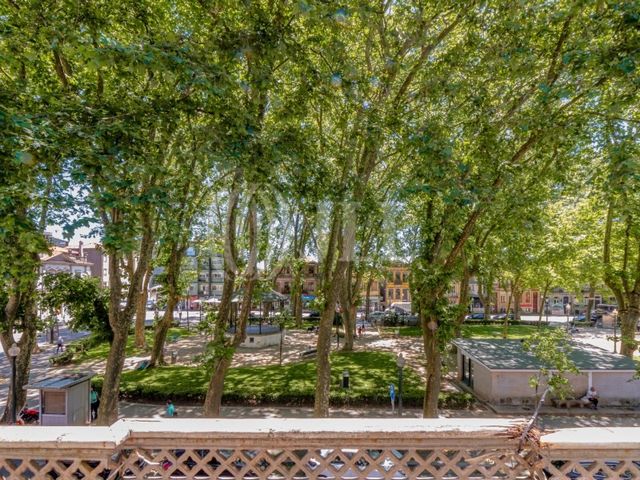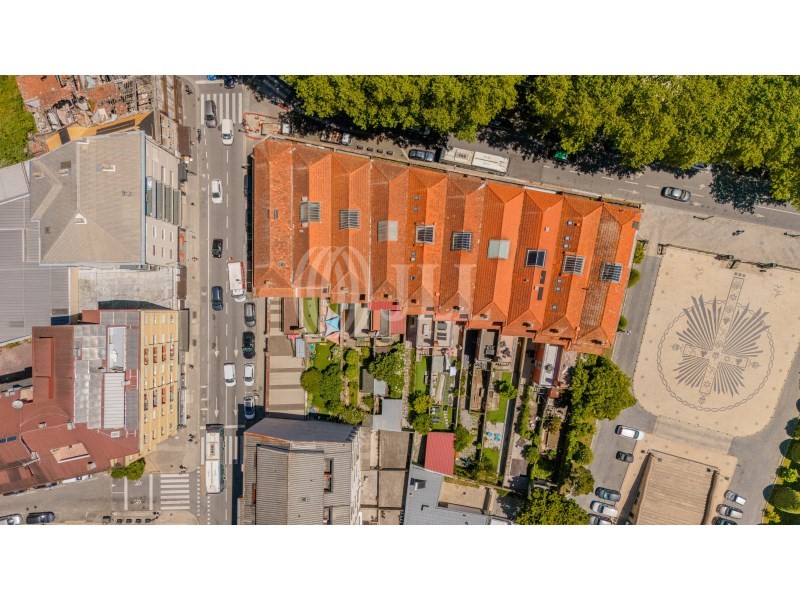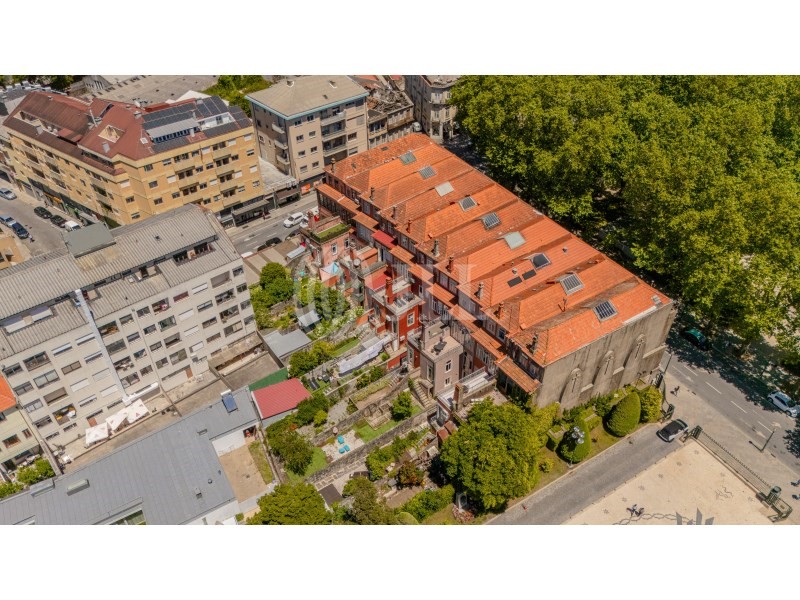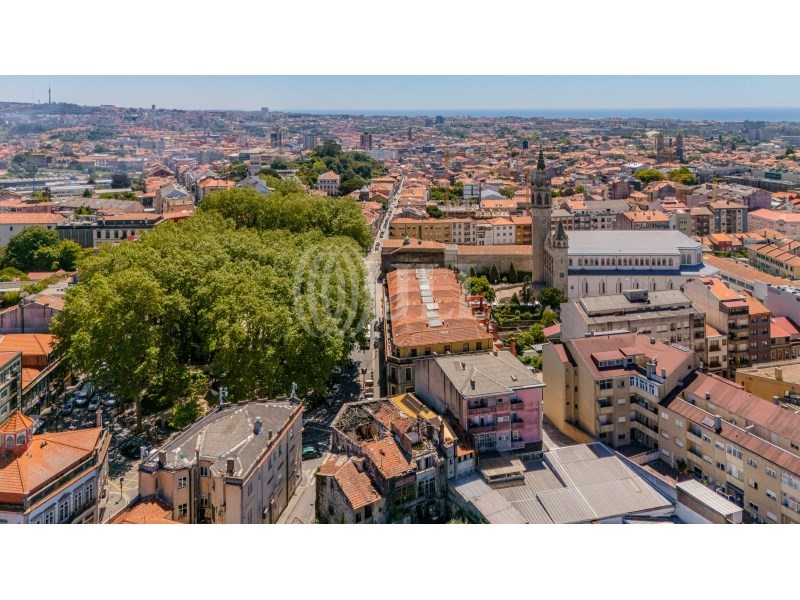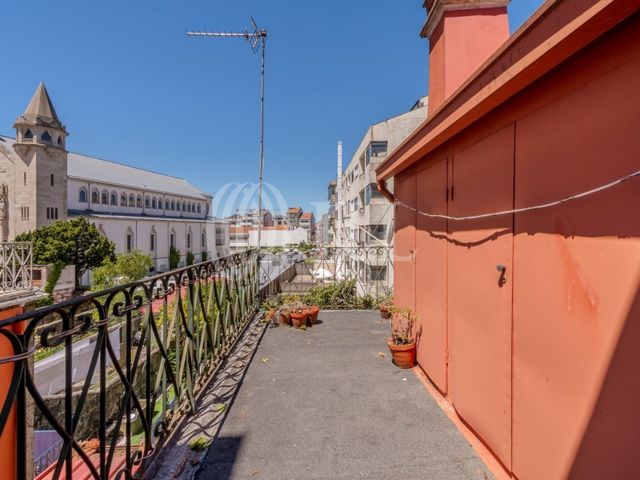КАРТИНКИ ЗАГРУЖАЮТСЯ...
Готовый бизнес (Продажа)
624 м²
Ссылка:
EDEN-T98831780
/ 98831780
4-story building with 624 sqm of gross private area, courtyard, and approved PIP (Building Intervention Plan) situated in Praça Marquês de Pombal, Porto. This historic building showcases traditional architectural style from the period (pre-1951) and offers a privileged view of Praça Marquês. It features a stone and tile façade with ornate window frames and some wrought-iron work. The upper floors have balconies with a period-style appearance. The distribution of the floors includes a basement, ground floor, 1st floor, and 2nd floor. Inside, there is a well-preserved staircase with a handrail, frescoes on the walls, a skylight, and elaborately crafted ceilings.Located in a bustling and central area of the city, it is in close proximity to other major thoroughfares such as Rua de Santa Catarina, Avenida dos Aliados, and Jardim de São Lázaro. The property is surrounded by various commercial and service establishments and has access to multiple public transportation lines, including buses and the metro. It also enjoys excellent access to the VCI (a main highway in Porto) and other motorways. The Francisco Sá Carneiro Airport is just a 20-minute drive away, and it is a two and a half hour drive from Lisbon.
Показать больше
Показать меньше
4-story building with 624 sqm of gross private area, courtyard, and approved PIP (Building Intervention Plan) situated in Praça Marquês de Pombal, Porto. This historic building showcases traditional architectural style from the period (pre-1951) and offers a privileged view of Praça Marquês. It features a stone and tile façade with ornate window frames and some wrought-iron work. The upper floors have balconies with a period-style appearance. The distribution of the floors includes a basement, ground floor, 1st floor, and 2nd floor. Inside, there is a well-preserved staircase with a handrail, frescoes on the walls, a skylight, and elaborately crafted ceilings.Located in a bustling and central area of the city, it is in close proximity to other major thoroughfares such as Rua de Santa Catarina, Avenida dos Aliados, and Jardim de São Lázaro. The property is surrounded by various commercial and service establishments and has access to multiple public transportation lines, including buses and the metro. It also enjoys excellent access to the VCI (a main highway in Porto) and other motorways. The Francisco Sá Carneiro Airport is just a 20-minute drive away, and it is a two and a half hour drive from Lisbon.
4-story building with 624 sqm of gross private area, courtyard, and approved PIP (Building Intervention Plan) situated in Praça Marquês de Pombal, Porto. This historic building showcases traditional architectural style from the period (pre-1951) and offers a privileged view of Praça Marquês. It features a stone and tile façade with ornate window frames and some wrought-iron work. The upper floors have balconies with a period-style appearance. The distribution of the floors includes a basement, ground floor, 1st floor, and 2nd floor. Inside, there is a well-preserved staircase with a handrail, frescoes on the walls, a skylight, and elaborately crafted ceilings.Located in a bustling and central area of the city, it is in close proximity to other major thoroughfares such as Rua de Santa Catarina, Avenida dos Aliados, and Jardim de São Lázaro. The property is surrounded by various commercial and service establishments and has access to multiple public transportation lines, including buses and the metro. It also enjoys excellent access to the VCI (a main highway in Porto) and other motorways. The Francisco Sá Carneiro Airport is just a 20-minute drive away, and it is a two and a half hour drive from Lisbon.
Immeuble de 4 étages avec une surface brute privative de 624 m², une cour et un PIP (Plan d'Intervention sur le Bâtiment) approuvé, situé sur la Praça Marquês de Pombal, à Porto. Cet immeuble historique présente un style architectural traditionnel de l'époque (antérieur à 1951) et offre une vue privilégiée sur la Praça Marquês. Il dispose d'une façade en pierre et en carreau avec des encadrements de fenêtres ornés et des éléments en fer forgé. Les étages supérieurs sont dotés de balcons offrant une apparence d'époque. La distribution des étages comprend un sous-sol, un rez-de-chaussée, un premier étage et un deuxième étage. À l'intérieur, on trouve un escalier bien préservé avec une rampe, des fresques sur les murs, un puits de lumière et des plafonds travaillés.Situé dans un quartier animé et central de la ville, il est à proximité d'autres grandes artères telles que la Rua de Santa Catarina, l'Avenida dos Aliados et le Jardim de São Lázaro. La propriété est entourée de divers commerces et services, et bénéficie d'un accès aux multiples lignes de transports en commun, notamment les bus et le métro. Elle jouit également d'un excellent accès à la VCI (une autoroute principale à Porto) et à d'autres autoroutes. L'aéroport Francisco Sá Carneiro est à seulement 20 minutes en voiture, et il faut deux heures et demie en voiture pour se rendre à Lisbonne.
Prédio de 4 pisos com 624 m2 de área bruta privativa, logradouro e PIP aprovado, na Praça Marquês de Pombal, no Porto.Edifício histórico, de estilo arquitetónico tradicional da época (anterior a 1951) e com vista privilegiada para a praça do Marquês, é caracterizado por uma fachada em pedra e azulejo, detalhes como molduras de janelas ornamentadas e algum trabalho em ferro forjado. Os andares superiores têm varandins com um visual da época. A distribuição dos pisos, faz-se por cave, rés-chão, 1º e 2º andar. No interior, uma escadaria com corrimão em bom estado de conservação, frescos nas paredes, claraboia e tetos trabalhados.Localizado numa zona bastante movimentada e central da cidade, próximo a outras importantes vias, como a Rua de Santa Catarina, Avenida dos Aliados e o Jardim de São Lázaro. Junto a comercio e serviços, acesso a várias linhas de transportes públicos, como autocarros e metro e ótimos acessos à VCI e autoestradas. A 20 minutos do Aeroporto Francisco Sá Carneiro e a duas horas e meia de Lisboa.
4-story building with 624 sqm of gross private area, courtyard, and approved PIP (Building Intervention Plan) situated in Praça Marquês de Pombal, Porto. This historic building showcases traditional architectural style from the period (pre-1951) and offers a privileged view of Praça Marquês. It features a stone and tile façade with ornate window frames and some wrought-iron work. The upper floors have balconies with a period-style appearance. The distribution of the floors includes a basement, ground floor, 1st floor, and 2nd floor. Inside, there is a well-preserved staircase with a handrail, frescoes on the walls, a skylight, and elaborately crafted ceilings.Located in a bustling and central area of the city, it is in close proximity to other major thoroughfares such as Rua de Santa Catarina, Avenida dos Aliados, and Jardim de São Lázaro. The property is surrounded by various commercial and service establishments and has access to multiple public transportation lines, including buses and the metro. It also enjoys excellent access to the VCI (a main highway in Porto) and other motorways. The Francisco Sá Carneiro Airport is just a 20-minute drive away, and it is a two and a half hour drive from Lisbon.
Ссылка:
EDEN-T98831780
Страна:
PT
Город:
Cedofeita Santo Ildefonso Se Miragaia Sao Nicolau e Vitoria
Категория:
Коммерческая
Тип сделки:
Продажа
Тип недвижимости:
Готовый бизнес
Площадь:
624 м²
СТОИМОСТЬ ЖИЛЬЯ ПО ТИПАМ НЕДВИЖИМОСТИ СЕ
ЦЕНЫ ЗА М² НЕДВИЖИМОСТИ В СОСЕДНИХ ГОРОДАХ
| Город |
Сред. цена м2 дома |
Сред. цена м2 квартиры |
|---|---|---|
| Порту | 424 408 RUB | 479 020 RUB |
| Каниделу | - | 515 903 RUB |
| Вила-Нова-ди-Гая | 298 756 RUB | 396 604 RUB |
| Матозиньюш | - | 447 554 RUB |
| Гондомар | 217 931 RUB | 252 782 RUB |
| Мая | 258 426 RUB | 294 939 RUB |
| Мая | 238 248 RUB | 292 024 RUB |
| Валонгу | 202 785 RUB | 214 970 RUB |
| Эшпинью | - | 393 250 RUB |
| Санта-Мария-да-Фейра | 198 078 RUB | 232 523 RUB |
| Паредиш | 213 134 RUB | 379 994 RUB |
| Фейра | 202 361 RUB | 211 225 RUB |
| Овар | 207 968 RUB | 244 671 RUB |
| Вила-Нова-ди-Фамаликан | 168 683 RUB | 211 685 RUB |
| Овар | 205 178 RUB | 231 669 RUB |
| Оливейра-ди-Аземейш | 173 243 RUB | - |
| Марку-ди-Канавезиш | 241 244 RUB | - |
| Авейру | 205 444 RUB | 365 507 RUB |
| Эшпозенди | 262 434 RUB | 292 375 RUB |
