КАРТИНКИ ЗАГРУЖАЮТСЯ...
Дом (Продажа)
4 сп
2 вн
Ссылка:
EDEN-T98788650
/ 98788650
Ссылка:
EDEN-T98788650
Страна:
GB
Город:
Oswestry
Почтовый индекс:
SY10 7LA
Категория:
Жилая
Тип сделки:
Продажа
Тип недвижимости:
Дом
Спален:
4
Ванных:
2

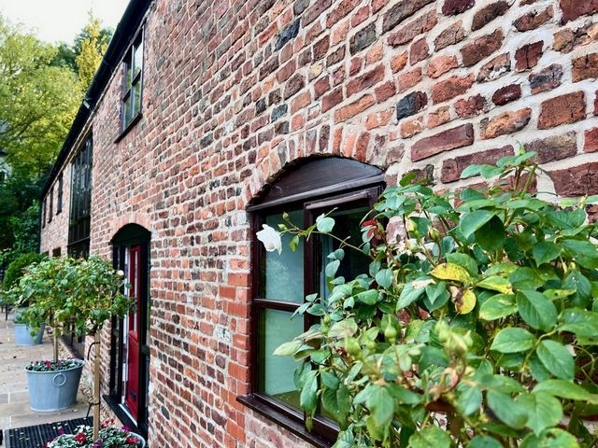





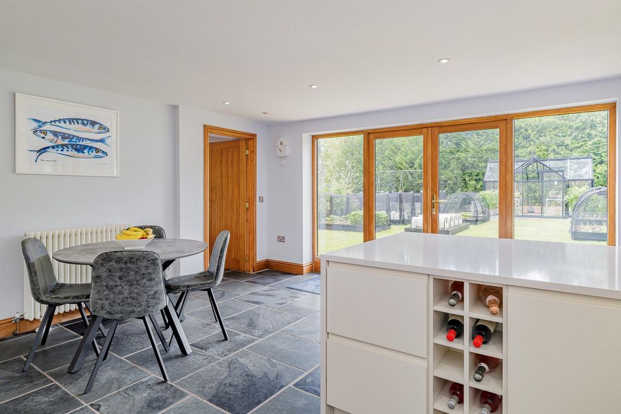



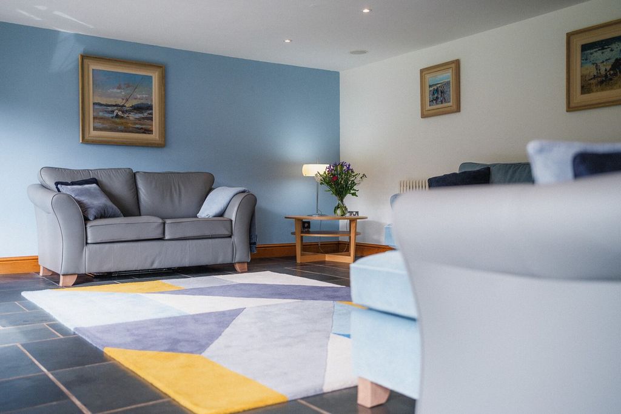
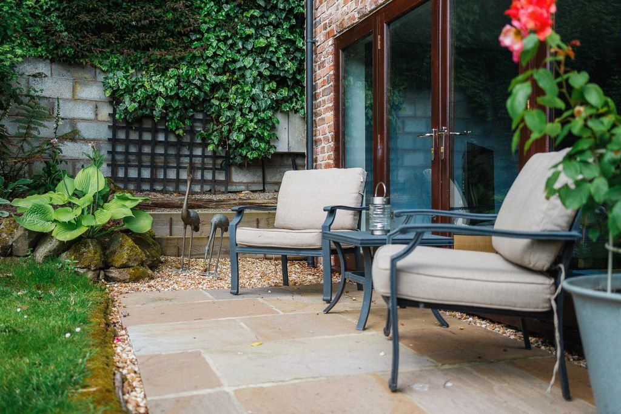
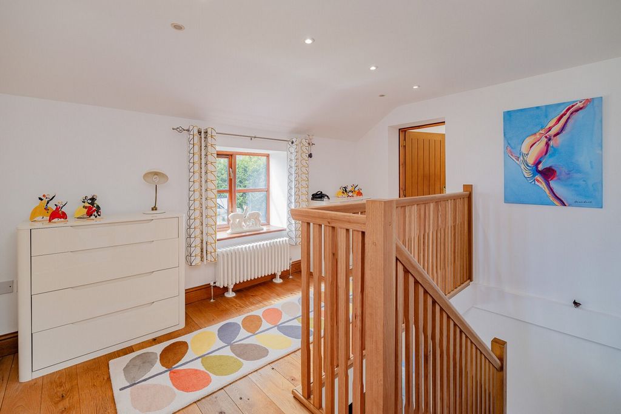
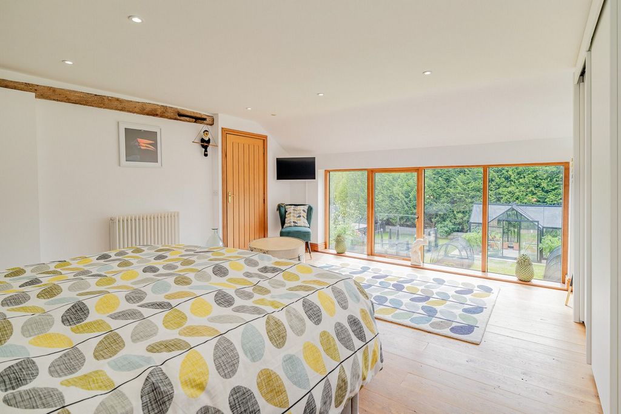
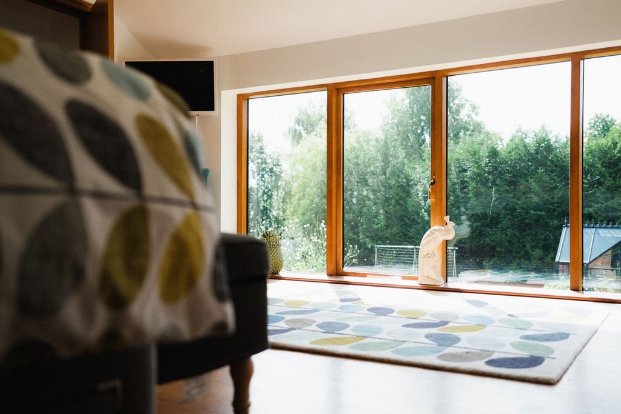
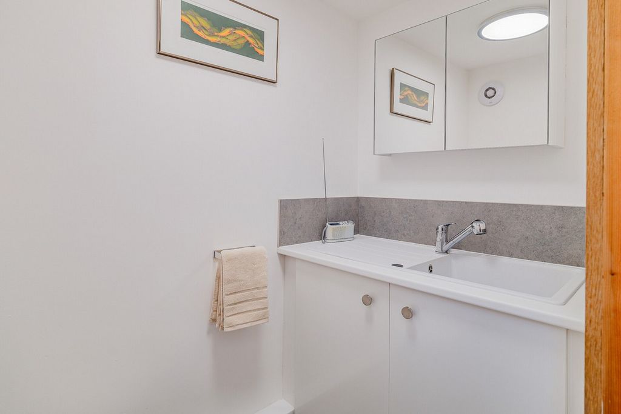
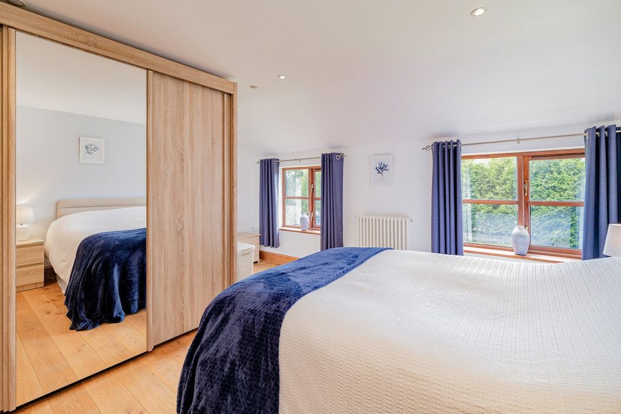
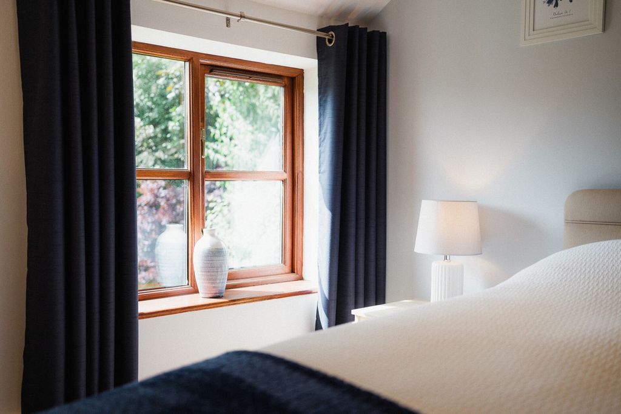

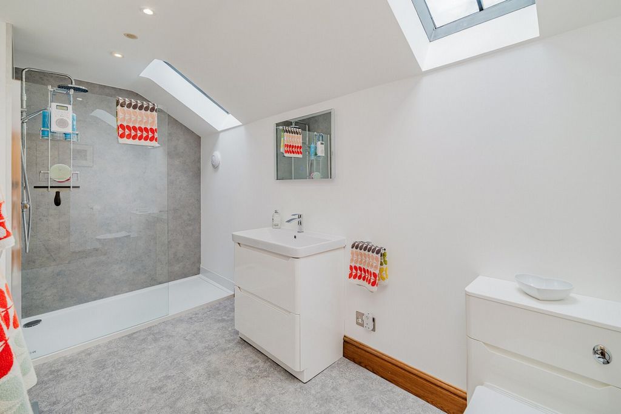
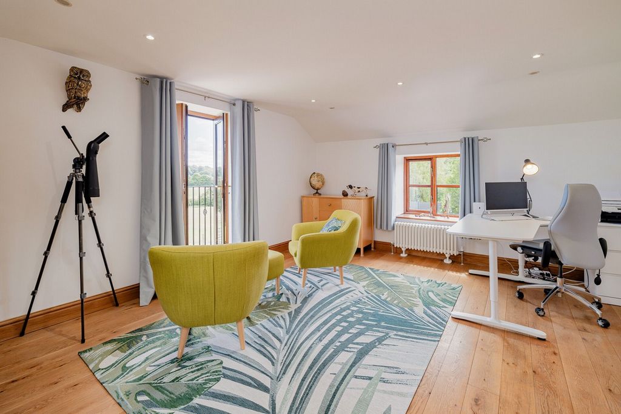

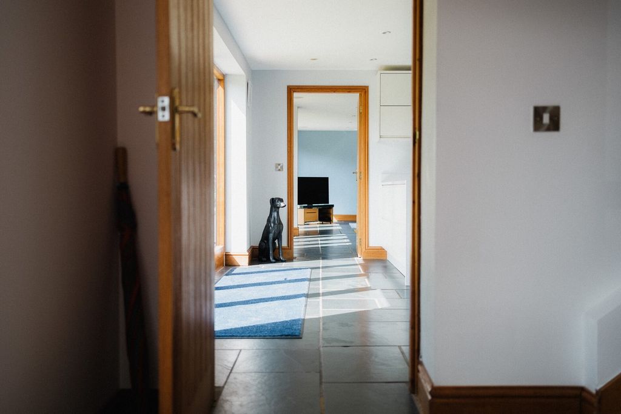
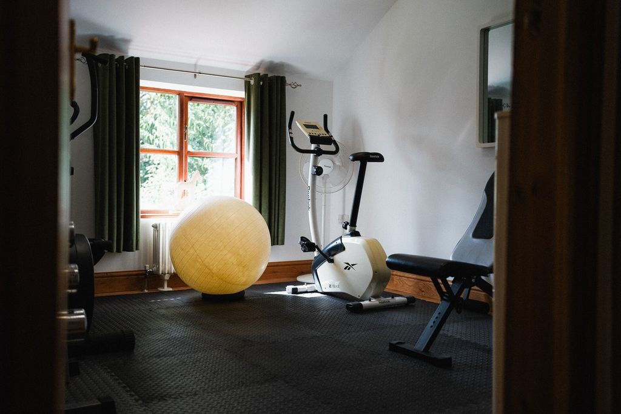
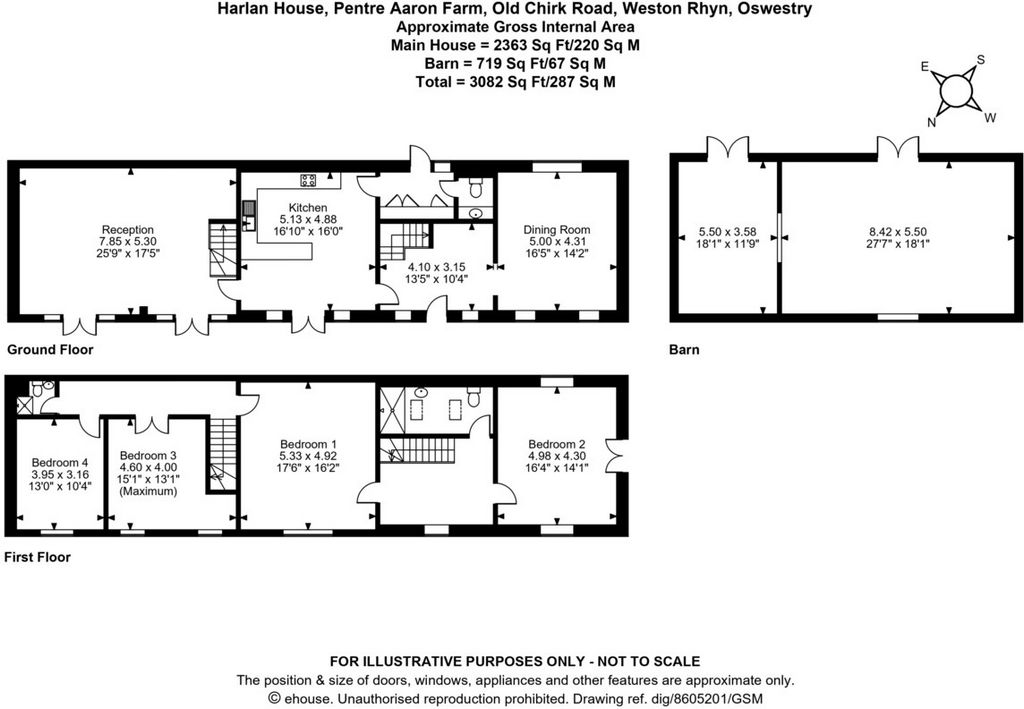
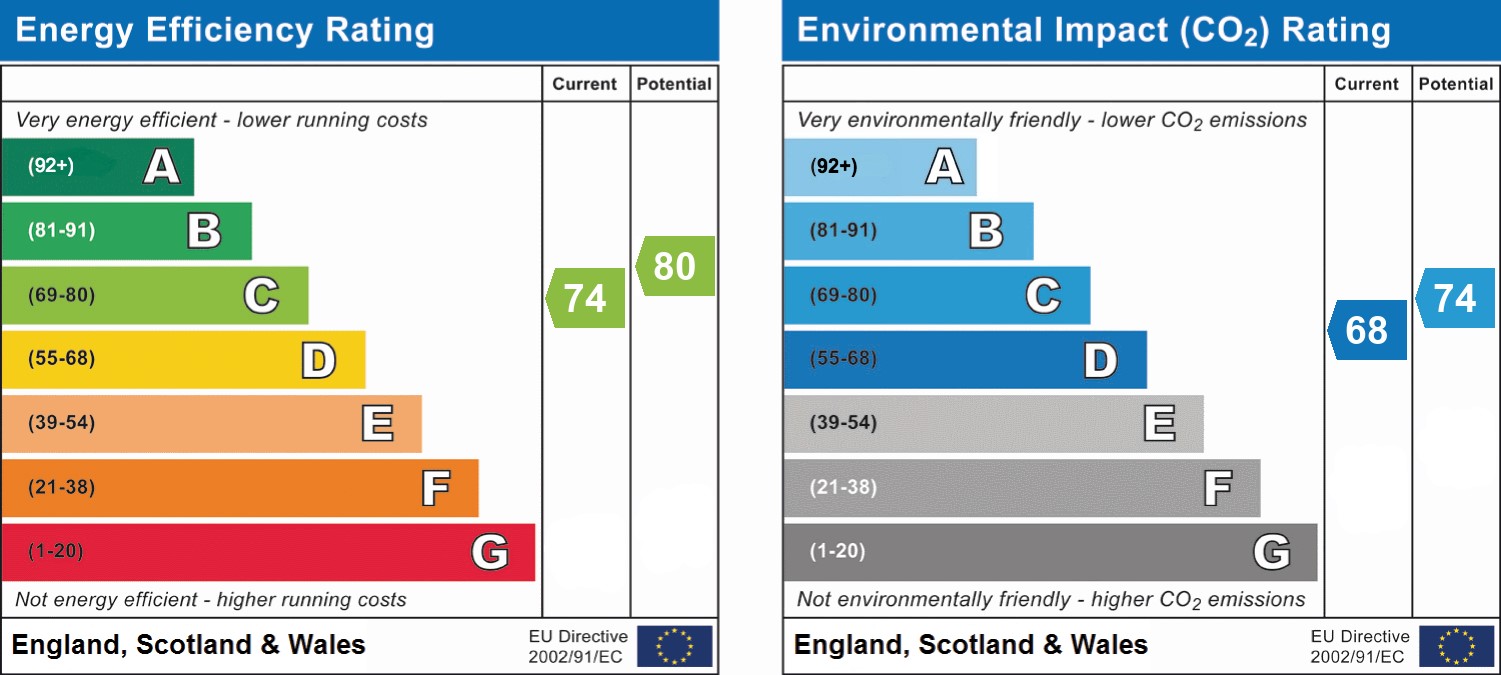
This central room lies at the heart of the property and showcases a superb standard of finish. The bespoke, matt-painted j-handled kitchen features integrated Neff appliances, including an electric oven, combi oven, overhead extractor fan, induction hob, fridge, warming drawer, and dishwasher, with ample space for an additional dining table. Ceiling speakers are included. French doors open to the front, offering delightful views over the property's splendid grounds and bathing the kitchen in natural sunlight.The Utility Room
Equipped with fitted wall units to match the kitchen space, and plumbing for a washing machine, and a floor-mounted pressurized hot water tank with heating control. It has a door with side panels leading to the rear and slate flooring.The Cloak Room
The additional ground floor WC comprises a wash hand basin with tiled splashbacks and a WC with an extractor fan.The Sitting Room
A lovely, spacious living room featuring two large French doors with side panels at the front, allowing ample natural light and leading out to the patio and garden. The room is adorned with slate flooring, Torus skirting boards, ceiling speakers, and a second oak spindled staircase leading to the first floor.From the First Set of Staircases Located in the Entrance Hallway
Featuring a spindled oak banister, a front-facing window, solid oak flooring, Torus skirting boards, downlights, and ceiling speakers.Bedroom Two
This bedroom includes a window to the front, a window to the rear, and a Juliet-style balcony overlooking the paddock. It features solid oak flooring, Torus skirting boards, and ceiling speakers.Family Bathroom
The family bathroom is furnished with a modern white three-piece suite, including a WC, wash hand basin, and a walk-in shower. It also has an extractor fan and ceiling speakers. Skylights provide ample natural sunlight.Principal Bedroom
The principal bedroom is spacious, with a large window offering views of the well-kept garden at the front, allowing plenty of natural light. It includes oak boarded flooring, an exposed beam, downlights, and ceiling speakers.From the Second Set of Staircases Located in the Sitting Room
From the second landing area, you will find:Bedroom Three: This bedroom features two windows to the front overlooking the garden, oak boarded flooring, Torus skirting boards, and fitted speakers.Bedroom Four: Includes a front-facing window, oak boarded flooring, Torus skirting boards, and ceiling speakers.Shower Room: Comprising an enclosed tiled shower with an electric power shower, heated towel rail, low-level WC, wash hand basin with tiled splashback, and an extractor fan.The Grounds
The property is accessed by a driveway leading to a spacious and secluded area. The house features a south-facing potager with a T-shaped greenhouse bordered by a stone wall, creating a private and serene garden that enjoys sunlight all day, ideal for entertaining and relaxing. The side garden, with its mature tree, provides a shaded, atmospheric escape from the sun, with an outside water tap located at the rear of the property.Field
The gently undulating field is perfect for use as a paddock or a smallholding. It extends to approximately 1.8 acres, with the option of connecting water and electric to the field.Detached Barn
Charming detached stone barn currently used as a workshop and potting shed and could offer other versatile applications subject to planning consents, etc.Directions
From the Gledrid roundabout, take the A483, passing the Lion Quays on your left and Moreton Hall School on your right. Continue for 0.5 miles, then take the next right turn. The access to Pentre Aaron is located on this lane near the railway bridge. Proceed down the drive, bearing left at the bottom, where the barn will be found on your right-hand side.Further Information
Tenure: Freehold | EPC: C | Tax Band: E
The property is understood to have mains electricity and oil central heating. Mains water. Septic tank.
Driveway parking for 4+ cars
Broadband and Mobile coverage: We suggest you check with your provider.
Features:
- Garden Показать больше Показать меньше Harlan House is a beautiful south-facing detached and spacious four-bedroom barn conversion. It has been thoughtfully designed to maximize natural light, blending indoor and outdoor spaces seamlessly. Situated in a unique rural location, the property is conveniently near the A483, making it an ideal rural retreat with instant access to Chester, Shrewsbury, and beyond. The property boasts 1.8 acres of surrounding land and includes a detached stone barn currently used as a workshop and potting shed, and could offer other versatile applications subject to planning consents, etc. Every detail in the conversion has been executed to the highest specification, using only the finest materials.Upon entering through the stable door, you are greeted by a spacious hallway that seamlessly leads into a dining area with a light and airy ambiance.The Kitchen
This central room lies at the heart of the property and showcases a superb standard of finish. The bespoke, matt-painted j-handled kitchen features integrated Neff appliances, including an electric oven, combi oven, overhead extractor fan, induction hob, fridge, warming drawer, and dishwasher, with ample space for an additional dining table. Ceiling speakers are included. French doors open to the front, offering delightful views over the property's splendid grounds and bathing the kitchen in natural sunlight.The Utility Room
Equipped with fitted wall units to match the kitchen space, and plumbing for a washing machine, and a floor-mounted pressurized hot water tank with heating control. It has a door with side panels leading to the rear and slate flooring.The Cloak Room
The additional ground floor WC comprises a wash hand basin with tiled splashbacks and a WC with an extractor fan.The Sitting Room
A lovely, spacious living room featuring two large French doors with side panels at the front, allowing ample natural light and leading out to the patio and garden. The room is adorned with slate flooring, Torus skirting boards, ceiling speakers, and a second oak spindled staircase leading to the first floor.From the First Set of Staircases Located in the Entrance Hallway
Featuring a spindled oak banister, a front-facing window, solid oak flooring, Torus skirting boards, downlights, and ceiling speakers.Bedroom Two
This bedroom includes a window to the front, a window to the rear, and a Juliet-style balcony overlooking the paddock. It features solid oak flooring, Torus skirting boards, and ceiling speakers.Family Bathroom
The family bathroom is furnished with a modern white three-piece suite, including a WC, wash hand basin, and a walk-in shower. It also has an extractor fan and ceiling speakers. Skylights provide ample natural sunlight.Principal Bedroom
The principal bedroom is spacious, with a large window offering views of the well-kept garden at the front, allowing plenty of natural light. It includes oak boarded flooring, an exposed beam, downlights, and ceiling speakers.From the Second Set of Staircases Located in the Sitting Room
From the second landing area, you will find:Bedroom Three: This bedroom features two windows to the front overlooking the garden, oak boarded flooring, Torus skirting boards, and fitted speakers.Bedroom Four: Includes a front-facing window, oak boarded flooring, Torus skirting boards, and ceiling speakers.Shower Room: Comprising an enclosed tiled shower with an electric power shower, heated towel rail, low-level WC, wash hand basin with tiled splashback, and an extractor fan.The Grounds
The property is accessed by a driveway leading to a spacious and secluded area. The house features a south-facing potager with a T-shaped greenhouse bordered by a stone wall, creating a private and serene garden that enjoys sunlight all day, ideal for entertaining and relaxing. The side garden, with its mature tree, provides a shaded, atmospheric escape from the sun, with an outside water tap located at the rear of the property.Field
The gently undulating field is perfect for use as a paddock or a smallholding. It extends to approximately 1.8 acres, with the option of connecting water and electric to the field.Detached Barn
Charming detached stone barn currently used as a workshop and potting shed and could offer other versatile applications subject to planning consents, etc.Directions
From the Gledrid roundabout, take the A483, passing the Lion Quays on your left and Moreton Hall School on your right. Continue for 0.5 miles, then take the next right turn. The access to Pentre Aaron is located on this lane near the railway bridge. Proceed down the drive, bearing left at the bottom, where the barn will be found on your right-hand side.Further Information
Tenure: Freehold | EPC: C | Tax Band: E
The property is understood to have mains electricity and oil central heating. Mains water. Septic tank.
Driveway parking for 4+ cars
Broadband and Mobile coverage: We suggest you check with your provider.
Features:
- Garden