КАРТИНКИ ЗАГРУЖАЮТСЯ...
Дом (Продажа)
Ссылка:
EDEN-T98761589
/ 98761589
Ссылка:
EDEN-T98761589
Страна:
US
Город:
Scottsdale
Почтовый индекс:
85262
Категория:
Жилая
Тип сделки:
Продажа
Тип недвижимости:
Дом
Площадь:
646 м²
Участок:
5 261 м²
Комнат:
7
Спален:
6
Ванных:
5
Есть мебель:
Да
Парковка:
1
ЦЕНЫ ЗА М² НЕДВИЖИМОСТИ В СОСЕДНИХ ГОРОДАХ
| Город |
Сред. цена м2 дома |
Сред. цена м2 квартиры |
|---|---|---|
| Maricopa | 297 968 RUB | - |
| Riverside | 396 320 RUB | 427 691 RUB |
| Orange | 682 526 RUB | - |
| California | 485 333 RUB | 569 117 RUB |
| США | 422 056 RUB | 1 012 836 RUB |

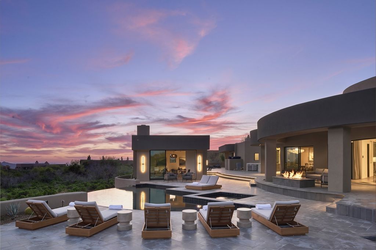
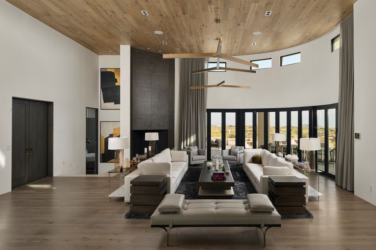
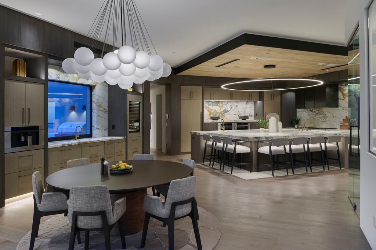
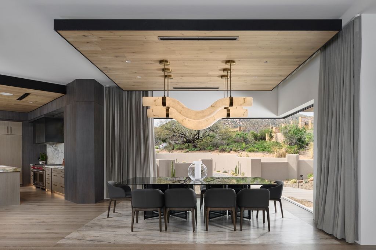
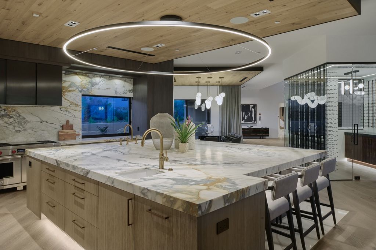
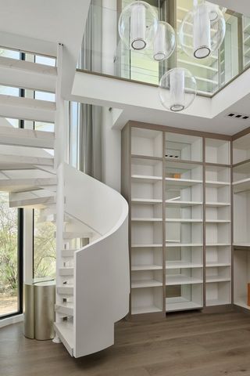
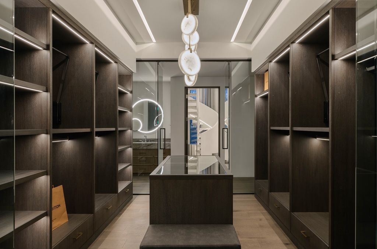
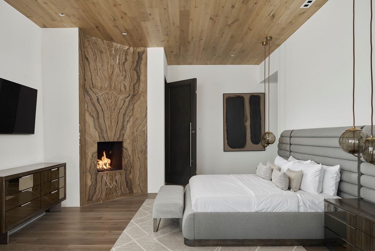
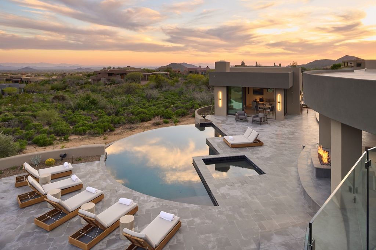
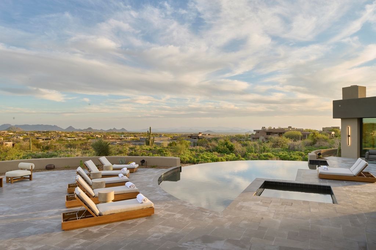
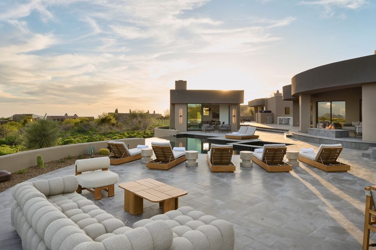

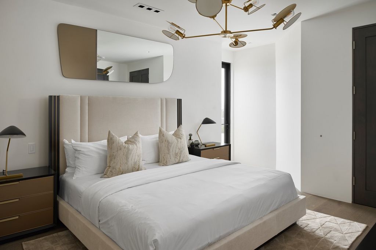
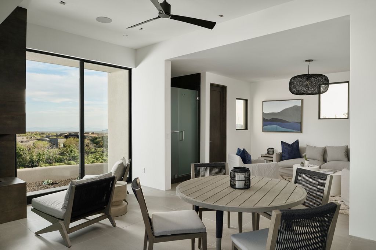
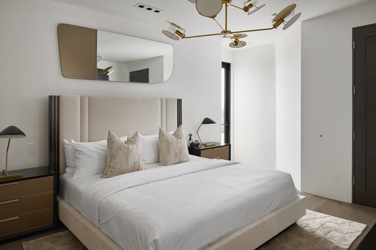
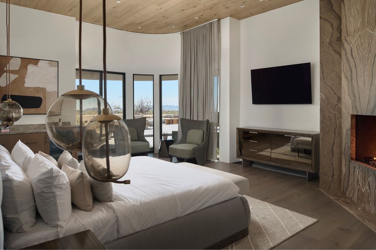
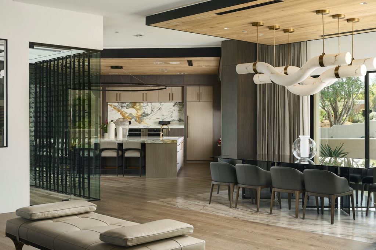
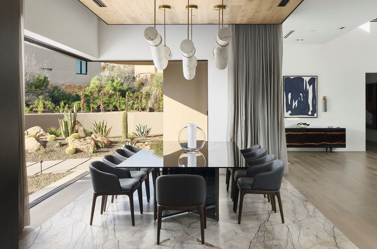
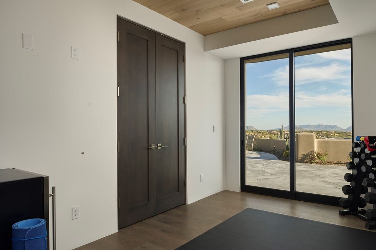
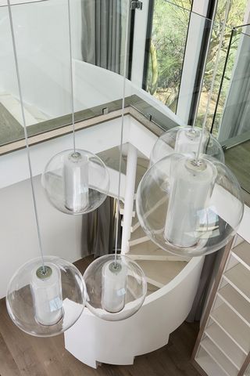
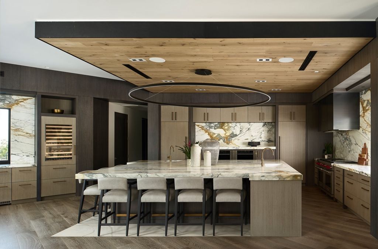
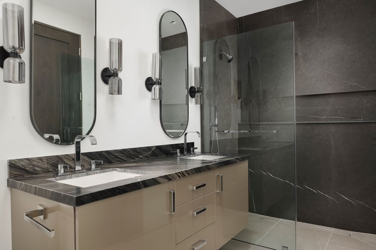
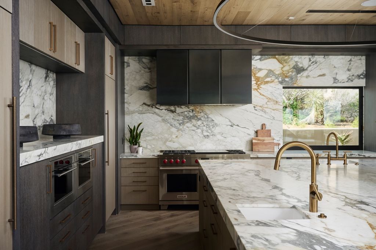

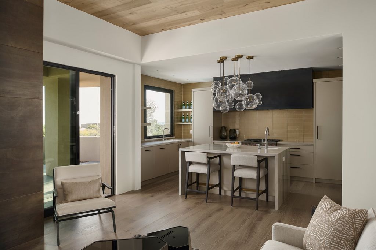
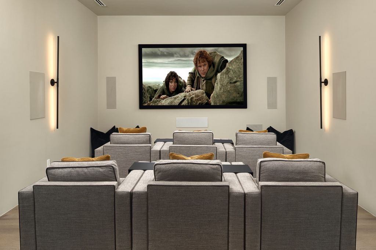
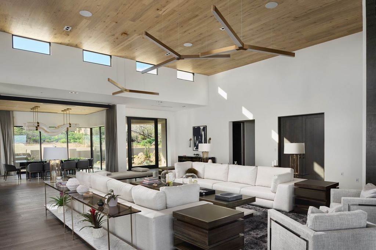
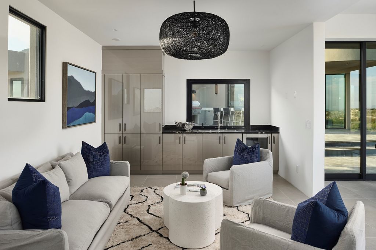
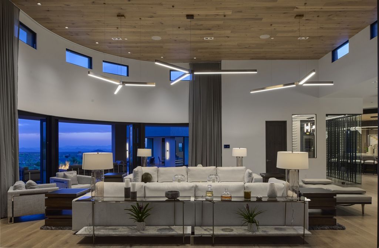
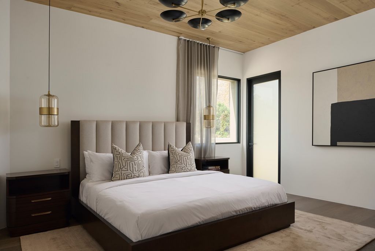
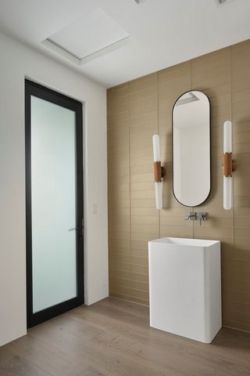
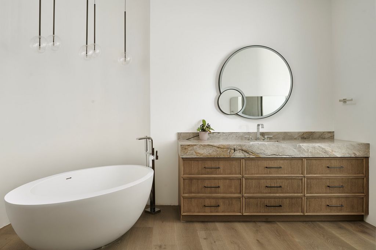
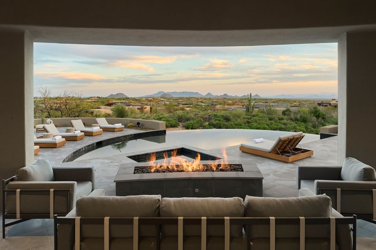
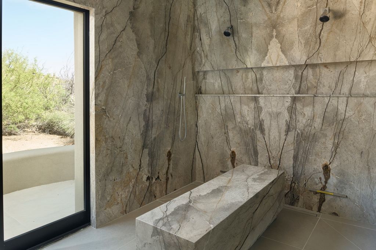
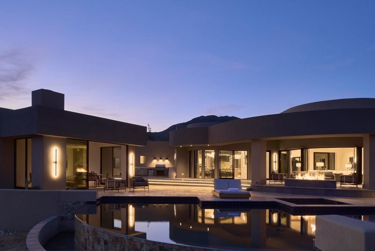
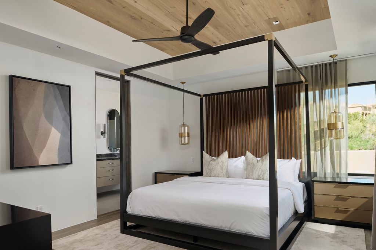
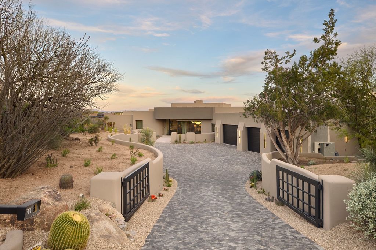
Features:
- Parking
- Furnished Показать больше Показать меньше Meticulous quality, spectacular style. This home is a modern masterpiece, laden with exquisite details curated for simply sumptuous living. Boasting 6,963 square feet of living space, 7,251 square feet of outdoor entertaining space and luxe amenities, discover a private haven—the Arizona sanctuary you’ve always dreamed of. Past the gates and a modern, streamlined facade, enter an open, airy floorplan featuring a grand foyer and a large living room with expansive windows. Luxury furnishings and custom lighting are thoughtfully curated to accentuate the form, function and flow of the home. A breakfast dining area seats six, and an al fresco dining room features accordion glass doors and a statement chandelier. Connected is the impressive chef's kitchen, equipped with Italian marble, an oversized island and Sub-Zero, Miele, Wolf and Cove appliances. In addition to the main kitchen, enjoy the convenience of a large catering kitchen. A walk-in wine room can comfortably entertain up to four guests. Four fireplaces throughout the residence add an air of cozy. The pristine grounds beckon with enticing lounge areas, a pool and spa, and scenic backdrops of the Valley and city lights. A pool house puts wrap-around views on display and features a pass-through bar for poolside cocktails. The home’s attached casita has a separate entrance and a full catering kitchen. Two outdoor showers make your indoor-outdoor lifestyle a breeze. The 1,385-square-foot primary suite offers unparalleled comfort and opulence with two extraordinary custom closets; the first closet offers dark wood cabinetry in a glass-enclosed space to showcase your finest goods; the second closet spans two stories and features custom retail-inspired cabinetry, Miele laundry appliances and a spiral staircase that leads to the stargazing deck above. Savor a spa-inspired bathroom with dual toilet rooms and a steam shower. Thrive with a gym that includes a Peloton, weights, a custom stretching wall, refrigeration and mountain views. The ten-person movie theater is equipped with the highest quality Origin Acoustics speakers and Sony projection. Designed with ease in mind, this home has Control4—with one touch dim the lights, stream high-resolution music, turn up the heat, lock the doors and arm the security system. A four-car garage adds ease. This is a new definition of luxury in Desert Mountain—come see for yourself.
Features:
- Parking
- Furnished