145 944 284 RUB
4 к
4 сп
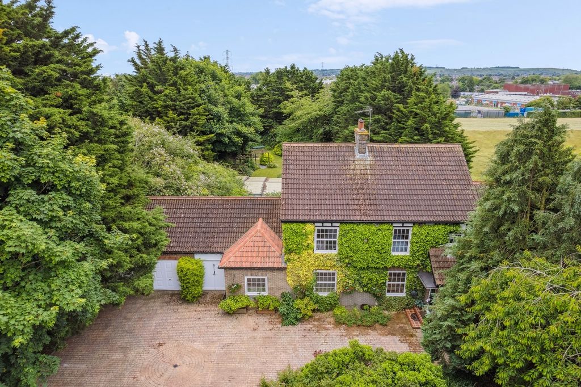

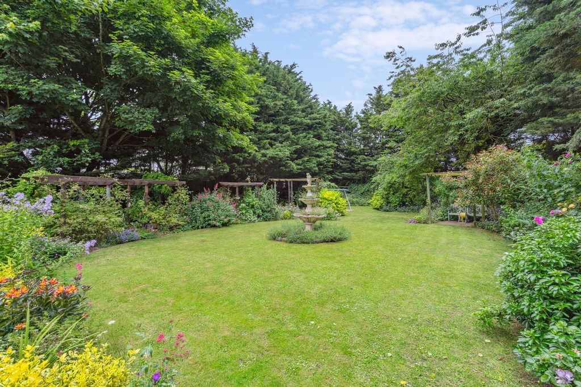
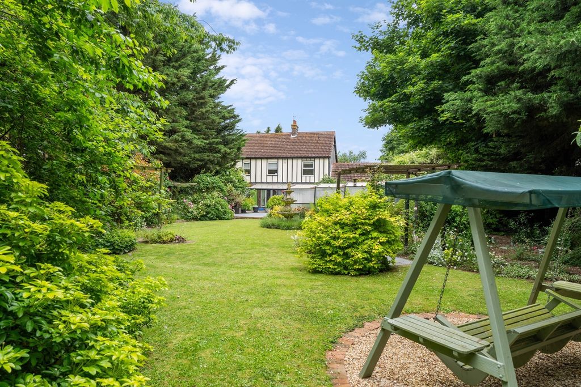


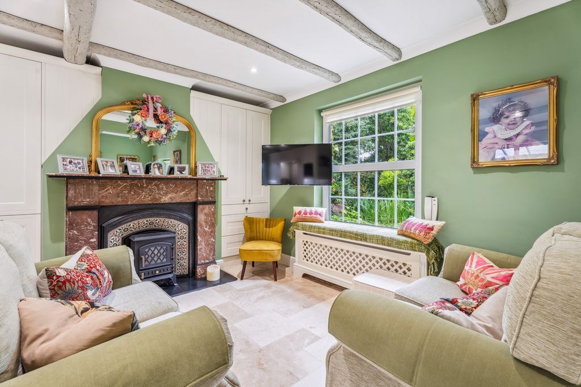
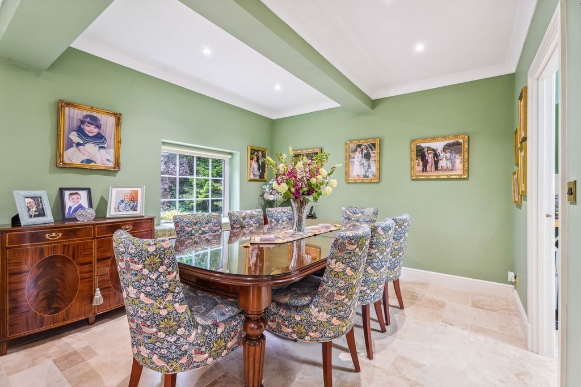
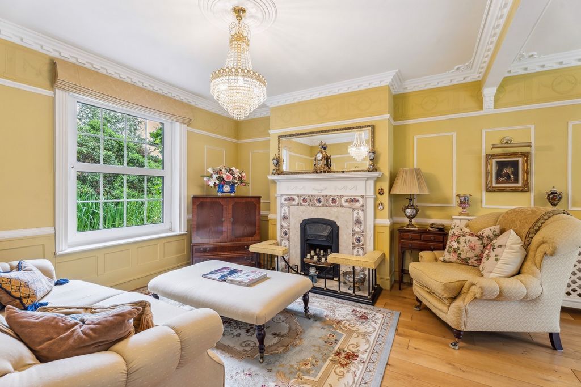
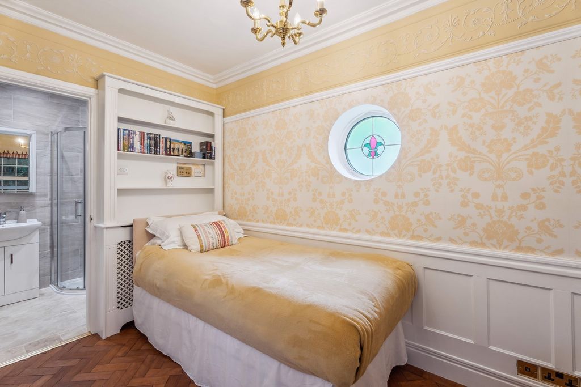

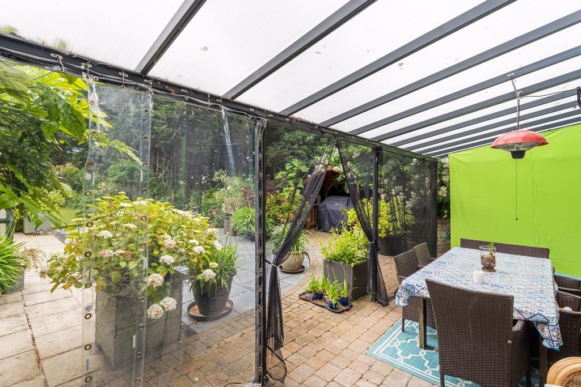

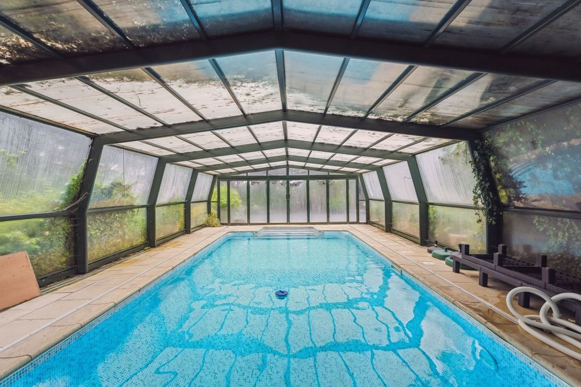
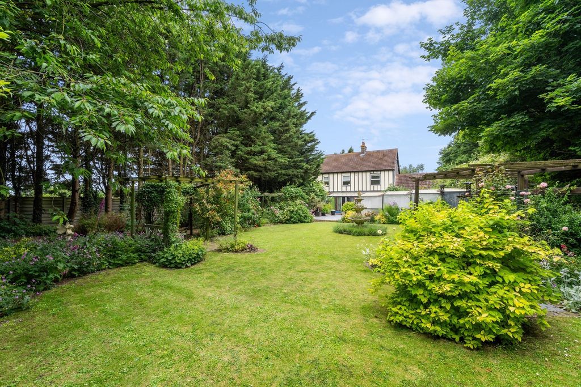



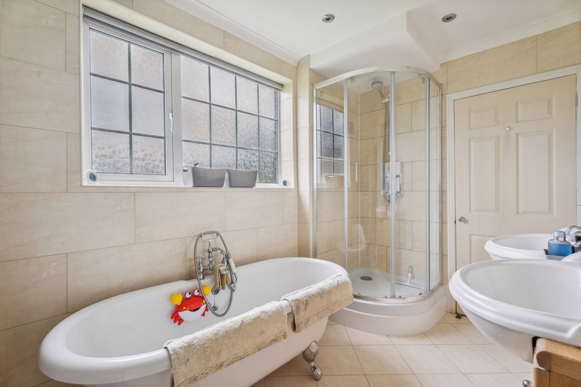
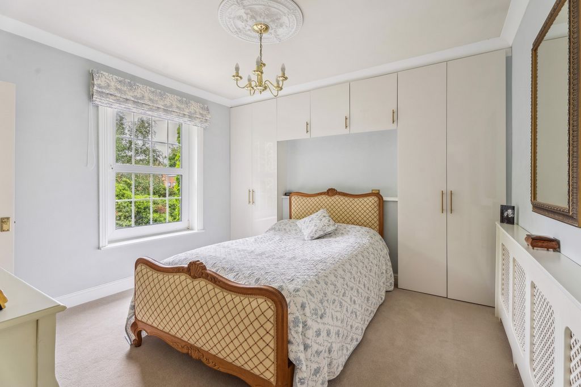
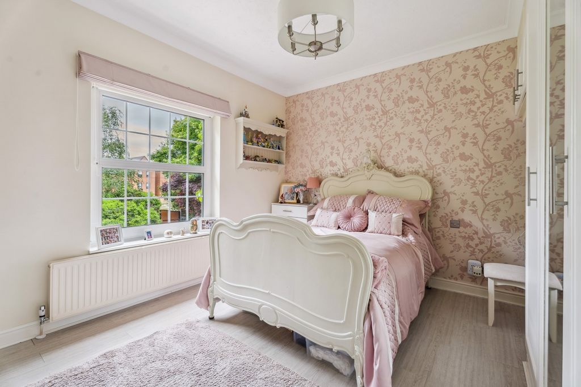
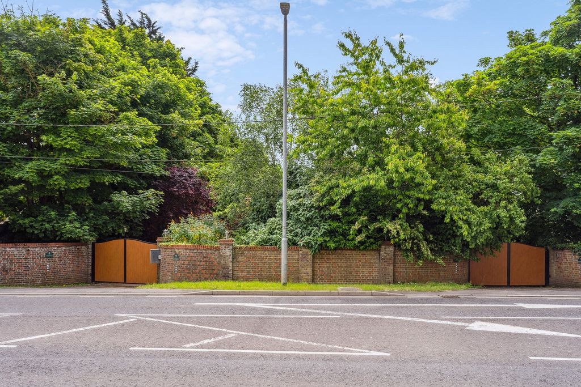
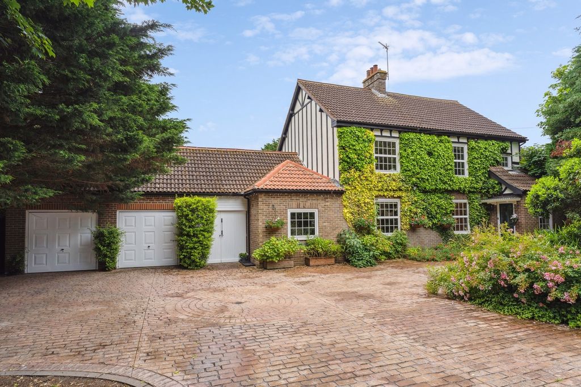


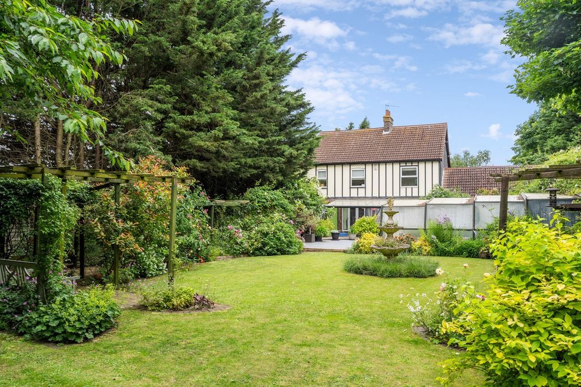
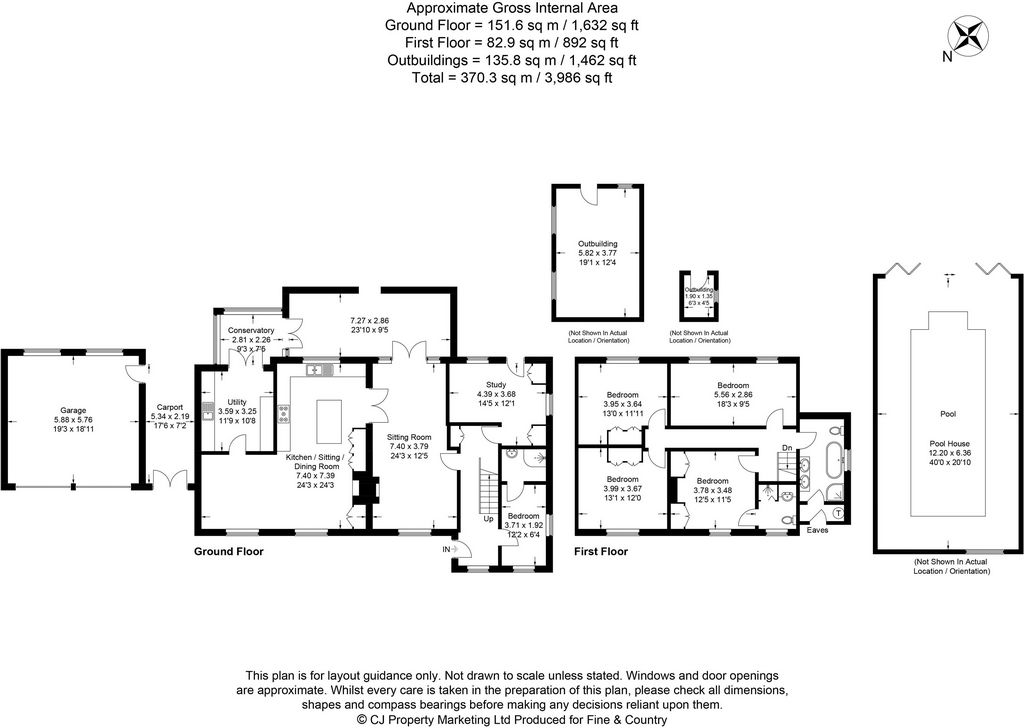
The home features a large pool measuring 40ft by 20ft, ideal for spending sunny summer days lounging in or around the water. During winter, the cozy living room, complete with a charming fireplace, provides a warm and inviting atmosphere for chilly evenings. The home has been thoughtfully designed to embrace the concept of a country house while incorporating modern features and high-quality specifications throughout.
Upon entering through the front door, you are greeted with rich character features and a versatile downstairs bedroom with an en suite bathroom. This room is perfect for guests or a family member who requires ground-floor accommodation. The welcoming hallway leads to a dedicated home office, offering a quiet space for work and maintaining a clear separation from the rest of the house. The living room is light and airy, adorned with beautiful features, and has double doors that open to the back of the property, creating a seamless connection with the outdoors.
The heart of the home is a stunning kitchen/family/dining room, designed to be the ultimate space for entertaining friends and family. This luxurious area features an Aga, a granite island, quartz countertops, and a convenient boiling water tap, all of which contribute to a feeling of opulence and class. Adjacent to this open-plan space is a utility room, providing ample storage and functionality, and leading to a bright conservatory that offers additional living space and beautiful garden views.
Upstairs, there are four generously sized bedrooms, each with ample storage. The master bedroom includes a newly updated en suite bathroom, ensuring comfort and privacy. A family bathroom is conveniently located off the landing. Each bedroom is tastefully decorated, and there is no compromise on space, allowing all family members to enjoy rooms large enough for king-sized beds and additional furnishings.
Externally, a charming veranda provides sweeping views of the beautifully landscaped garden. The swimming pool complex is sheltered for year-round use, making it perfect for summer parties or peaceful afternoons spent in solitude. The rear garden is a vibrant oasis, featuring designated flower beds, mature hedges, and trees that offer a high degree of privacy. At the far end of the garden, an outbuilding presents exciting potential for renovation, allowing you to personalize and add value to this tranquil retreat.
Mekoda is more than just a home; it is a sanctuary where modern luxury and country charm coexist harmoniously, offering a lifestyle of comfort, elegance, and tranquility. Situated on the outskirts of Houghton Regis, Mekoda's location offers excellent transport links to London. The M1 Junction 11a is less than a mile away, providing quick access to the motorway network. Additionally, efficient rail services from Leagrave or Luton Parkway stations connect to St. Pancras in under 30 minutes. This makes Mekoda an ideal residence for those commuting into the capital or exploring the wider area.
Property Information Tenure: FreeholdGas, Mains Water, ElectricityEPC Rating: Band DCouncil Tax: Band GLocal Authority: Central Bedfordshire Council
Features:
- Garage
- Garden
- Parking Показать больше Показать меньше A well presented five bedroom detached family home showcasing over 3900 sq.ft. of spacious living accommodation, featuring open plan living and a housed swimming complex reaching 40ft. in length, nestled within a secluded plot of approximately 0.5 acre on the outskirts of Houghton Regis. Mekoda offers an immediate sense of peace and tranquility as you pass through its impressive double private gates. A spacious driveway, accommodating at least eight cars, guides you to this beautifully redecorated and upgraded home, where modern sophistication meets classic charm. This serene haven is designed for both relaxation and elegant living, making it the perfect escape from the hustle and bustle of daily life.
The home features a large pool measuring 40ft by 20ft, ideal for spending sunny summer days lounging in or around the water. During winter, the cozy living room, complete with a charming fireplace, provides a warm and inviting atmosphere for chilly evenings. The home has been thoughtfully designed to embrace the concept of a country house while incorporating modern features and high-quality specifications throughout.
Upon entering through the front door, you are greeted with rich character features and a versatile downstairs bedroom with an en suite bathroom. This room is perfect for guests or a family member who requires ground-floor accommodation. The welcoming hallway leads to a dedicated home office, offering a quiet space for work and maintaining a clear separation from the rest of the house. The living room is light and airy, adorned with beautiful features, and has double doors that open to the back of the property, creating a seamless connection with the outdoors.
The heart of the home is a stunning kitchen/family/dining room, designed to be the ultimate space for entertaining friends and family. This luxurious area features an Aga, a granite island, quartz countertops, and a convenient boiling water tap, all of which contribute to a feeling of opulence and class. Adjacent to this open-plan space is a utility room, providing ample storage and functionality, and leading to a bright conservatory that offers additional living space and beautiful garden views.
Upstairs, there are four generously sized bedrooms, each with ample storage. The master bedroom includes a newly updated en suite bathroom, ensuring comfort and privacy. A family bathroom is conveniently located off the landing. Each bedroom is tastefully decorated, and there is no compromise on space, allowing all family members to enjoy rooms large enough for king-sized beds and additional furnishings.
Externally, a charming veranda provides sweeping views of the beautifully landscaped garden. The swimming pool complex is sheltered for year-round use, making it perfect for summer parties or peaceful afternoons spent in solitude. The rear garden is a vibrant oasis, featuring designated flower beds, mature hedges, and trees that offer a high degree of privacy. At the far end of the garden, an outbuilding presents exciting potential for renovation, allowing you to personalize and add value to this tranquil retreat.
Mekoda is more than just a home; it is a sanctuary where modern luxury and country charm coexist harmoniously, offering a lifestyle of comfort, elegance, and tranquility. Situated on the outskirts of Houghton Regis, Mekoda's location offers excellent transport links to London. The M1 Junction 11a is less than a mile away, providing quick access to the motorway network. Additionally, efficient rail services from Leagrave or Luton Parkway stations connect to St. Pancras in under 30 minutes. This makes Mekoda an ideal residence for those commuting into the capital or exploring the wider area.
Property Information Tenure: FreeholdGas, Mains Water, ElectricityEPC Rating: Band DCouncil Tax: Band GLocal Authority: Central Bedfordshire Council
Features:
- Garage
- Garden
- Parking