КАРТИНКИ ЗАГРУЖАЮТСЯ...
Littleborough - Дом на продажу
138 388 785 RUB
Дом (Продажа)
3 к
5 сп
4 вн
Ссылка:
EDEN-T98608957
/ 98608957
Ссылка:
EDEN-T98608957
Страна:
GB
Город:
Littleborough
Почтовый индекс:
OL15 0AZ
Категория:
Жилая
Тип сделки:
Продажа
Тип недвижимости:
Дом
Комнат:
3
Спален:
5
Ванных:
4
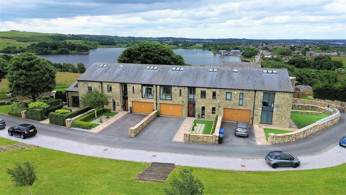
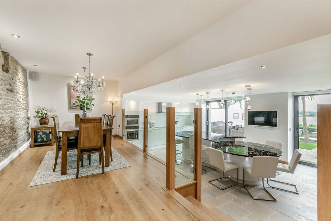
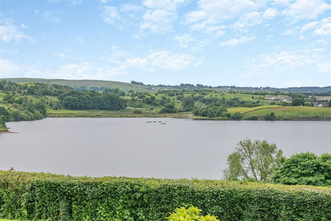
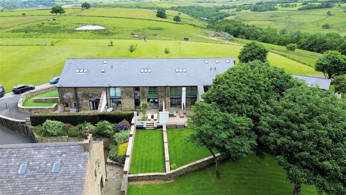
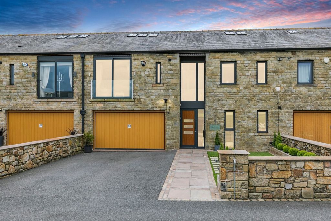
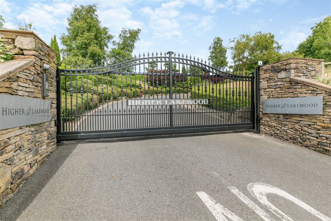
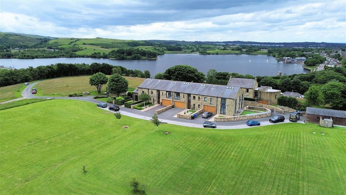
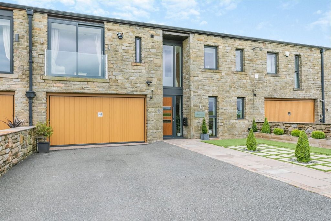
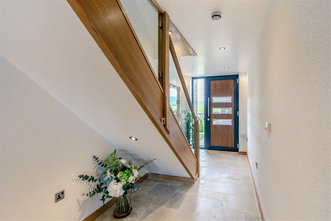
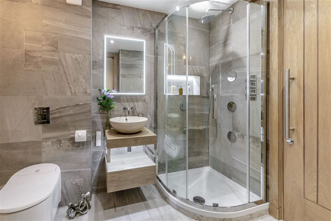
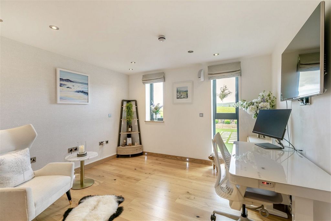
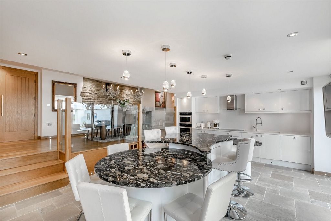
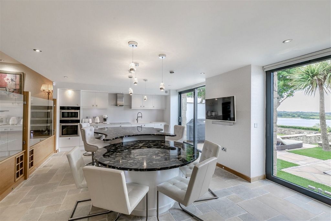
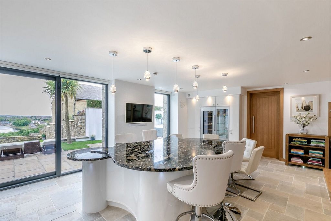
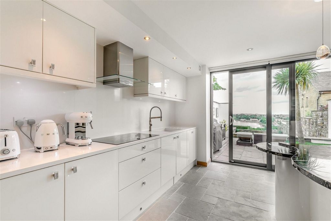
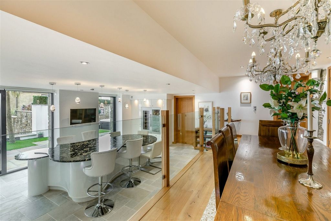
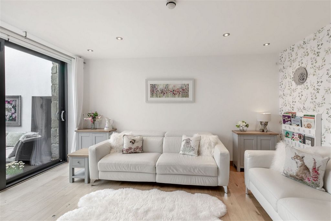
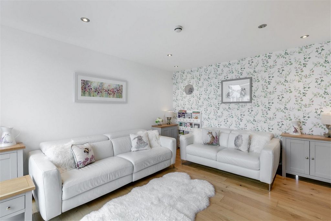
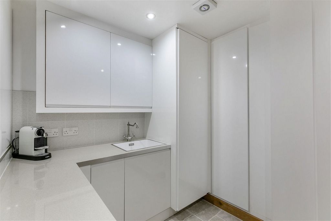
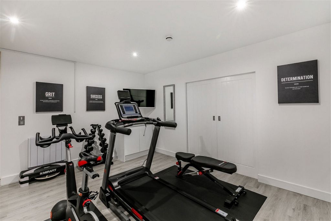
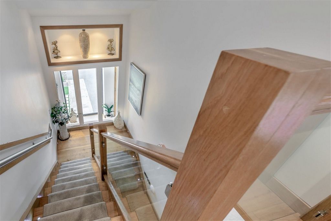
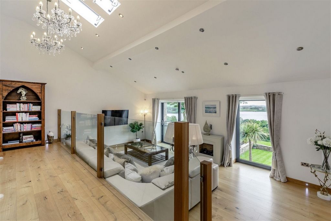
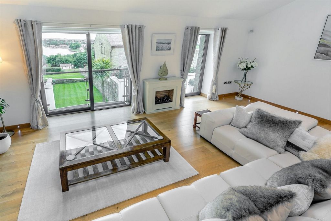
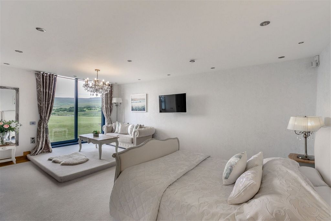
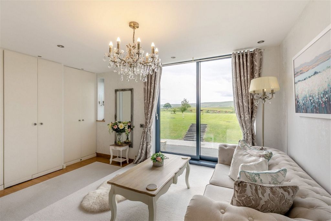
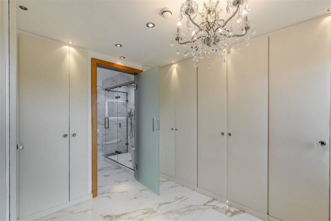
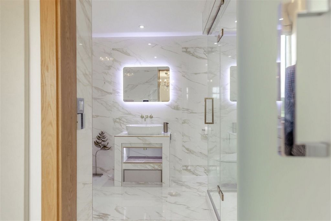
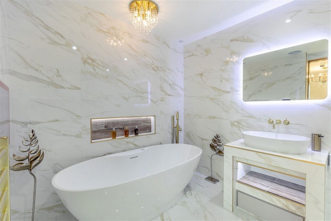
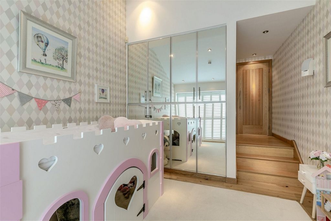
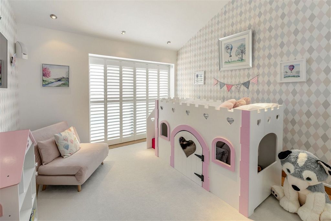
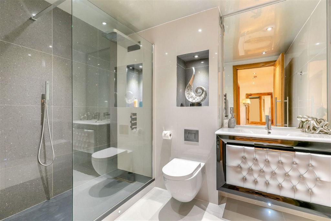
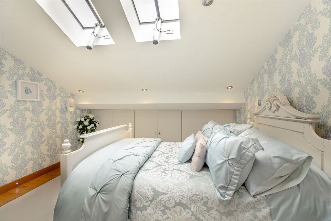
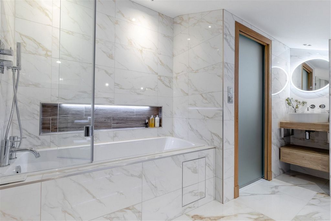
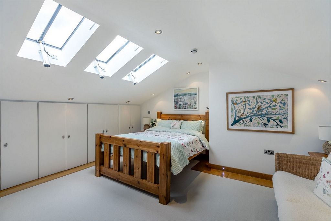
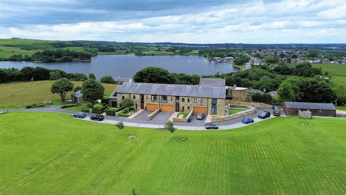
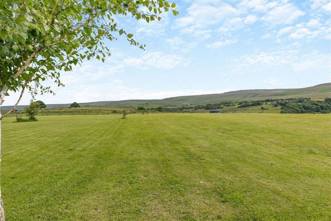
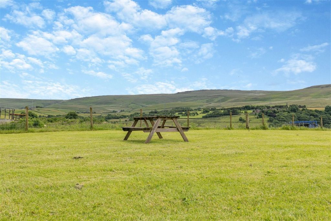
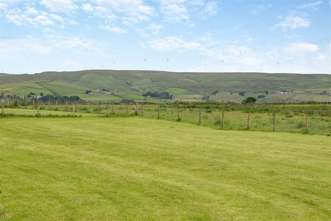
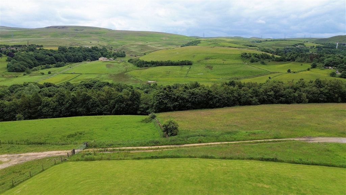
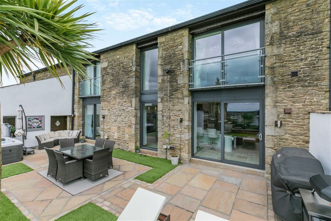
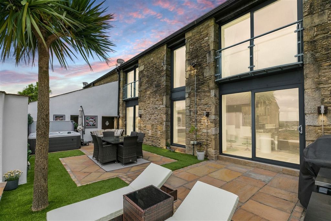
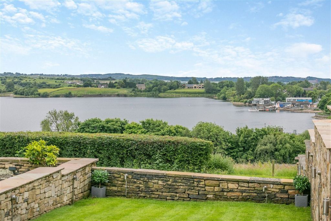
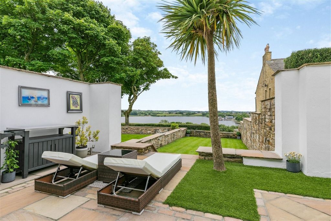
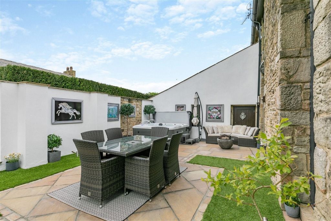
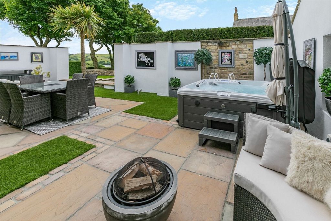
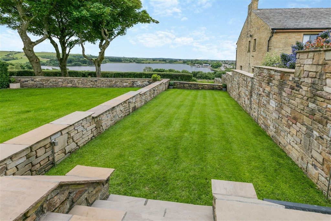
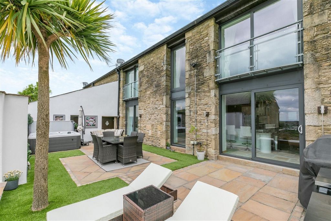
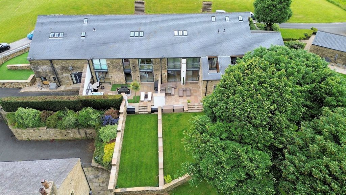
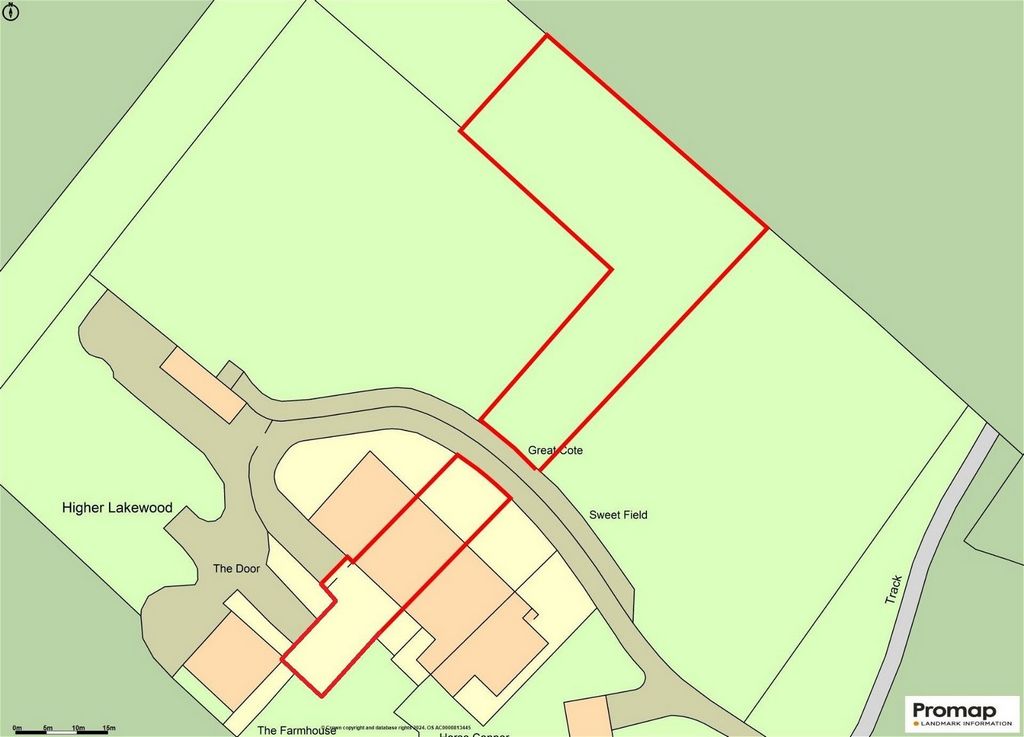
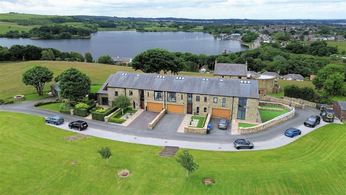
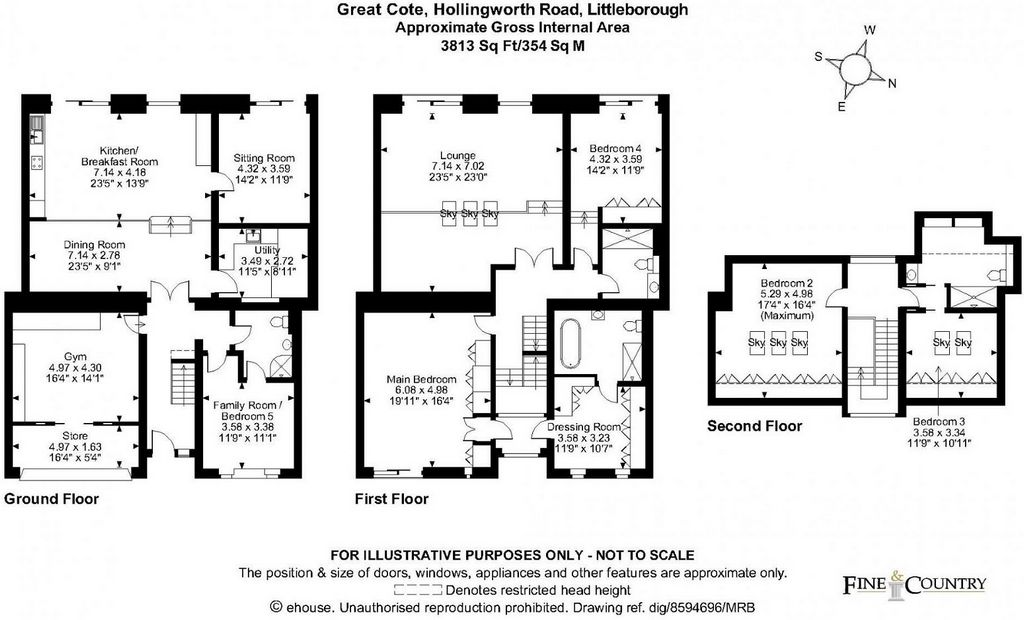
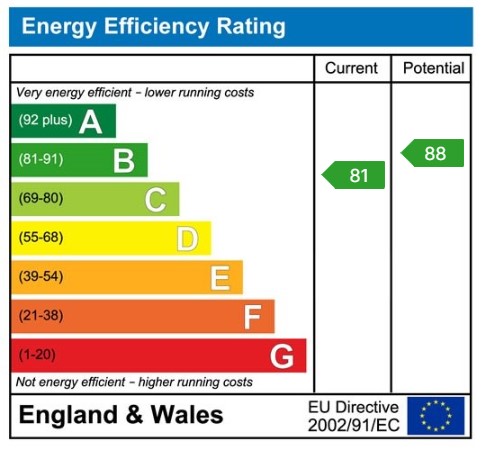
Higher Lakewood é um empreendimento sob medida, arquitetonicamente projetado por Hurd Rolland Manchester, o premiado escritório especializado no desenvolvimento sensível de edifícios de conservação e tombados, criando uma casa de distinção que é inspiradora de todos os pontos de vista A abordagem inicial é impressionante, uma entrada de automóveis de 300 metros que se estende por todo o cenário glorioso, exibindo vistas panorâmicas do campo em todas as direções antes de chegar à casa.
O espaço interno oferece um design contemporâneo que complementa as origens do edifício, com acabamento nas mais altas especificações, desfrutando de enormes níveis de luz natural, enquanto cada janela oferece vistas diferentes sobre os jardins e a paisagem circundante.
Térreo
Uma porta de entrada segura (chave digital com fechadura inteligente) fica ao lado de uma janela de altura total, se abre para um grande salão de recepção que oferece uma introdução impressionante à casa, oferecendo um vislumbre através de portas gêmeas para a cozinha, jardim e lago além. Há um piso de calcário e uma escada de carvalho e vidro sob medida para o nível do primeiro andar. A qualidade e o design de interiores são imediatamente evidentes, há uma parede de pedra exposta e o acesso é obtido à academia, escritório/quarto e chuveiro.
O escritório oferece acomodações versáteis e seria confortavelmente um quinto quarto ou suíte de hóspedes. Há duas janelas para a frente com uma vista deslumbrante, uma delas com altura total para a sala, que tem piso de carvalho exposto e acesso a um generoso banheiro; apresentado Encaixe cruzado, incluindo um chuveiro de canto, um lavatório em um pedestal flutuante com uma gaveta embaixo e um Sensia W.C flutuante da Grohe. O quarto tem azulejos de cortesia nas paredes e no chão, alvenaria exposta em uma parede e um radiador de toalhas cromado aquecido. Uma segunda porta aberta para o corredor.
Um generoso ginásio foi criado a partir da garagem, tem armários instalados na extensão de duas paredes, com portas de correr embutidas no aspecto frontal da garagem original que fornece armazenamento útil, tem energia, iluminação e mantém uma porta de entrada segura operada eletronicamente para cima e sobre cima.
Entrar na cozinha não deixará de impressionar, imediatamente atraídos pela cozinha e pelo jardim para uma vista deslumbrante do vale e do lago. Uma área de jantar elevada tem piso de carvalho, alvenaria exposta a uma parede com degraus que levam à cozinha do café da manhã, que tem uma janela de altura total com uma vista agradável para a parte traseira, enquanto as portas de correr se abrem diretamente para um terraço sinalizado, incentivando refeições ao ar livre, enquanto convida o exterior para dentro. A cozinha tem piso de calcário e iluminação estrategicamente posicionada no teto pendendo sobre a ilha central. Uma ampla gama de móveis sob medida é complementada por superfícies de trabalho de quartzo, que incorporam um escorredor com pia embutida e uma torneira misturadora mãos-livres. A ilha central se estende até uma mesa de café da manhã em forma circular, oferecendo um espaço de entretenimento sociável que acomoda confortavelmente oito pessoas. Um complemento de eletrodomésticos inclui um Forno Inteligente Miele e um Forno Combinado Inteligente, uma placa de indução Neff com um dossel flutuante, uma máquina de lavar loiça Bosch, um frigorífico de vinho Liebherr, um frigorífico Siemens e um congelador, além de ter uma vitrina com frente de vidro.
O acesso, por sua vez, é feito à sala de estar, que tem portas de correr que se abrem para o jardim traseiro e um piso de carvalho exposto.
Uma generosa utilidade é equipada com armários em três paredes, uma das quais abriga a sala da planta para o aquecimento da fonte de ar, coletores para o piso radiante e tanque de cilindro pressurizado. A sala tem superfícies de trabalho que incorporam uma unidade de pia, encanamento para uma máquina de lavar automática, pedra exposta em uma parede, piso de calcário e uma quantidade substancial de espaço de armazenamento útil.
Primeiro andar
O patamar tem piso de carvalho, uma escada de carvalho subindo o nível do segundo andar com uma parede envidraçada com vista para o aspecto frontal da propriedade, com vistas encantadoras sobre os jardins e paisagens adjacentes.
Portas duplas de carvalho se abrem para o lounge, que oferece imediatamente proporções amplas, enquanto uma janela de altura total para a elevação traseira oferece imediatamente uma vista deslumbrante do vale sobre o Lago Hollingworth e além. As portas de correr se abrem para uma varanda de vidro em estilo Juliette, que tem vista para o jardim e para o vale. A sala é apresentada em um nível escalonado, a área de recepção inicial com piso de carvalho, oferecendo uma área ideal para relaxar/sentar, antes que os degraus levem ao lounge principal, que tem uma continuação do piso de carvalho, rodapés de carvalho com iluminação LED e uma vista deslumbrante; a sala desfrutando de enormes níveis de luz natural através de três claraboias.
A suíte principal é imediatamente impressionante, inundada de luz natural com uma área de estar elevada em frente a portas de correr para uma varanda de vidro com uma vista encantadora do jardim e da charneca. Há um banco de guarda-roupas na extensão de uma parede, um dos quais, escondendo uma entrada oculta para a área de passagem para o camarim, que tem azulejos completos para o chão, janelas para o aspecto frontal com vistas deslumbrantes, alto-falantes Bose e uma ampla gama de guarda-roupas embutidos. O banheiro privativo adjacente é nada menos que excelente, apresentado com uma suíte de quatro peças sob medida composta por um chuveiro duplo com telas de vidro fixas incorporando uma sauna a vapor oceânica com painel de controle inteligente, um nicho embutido com iluminação LED e um assento de mosaico de azulejos. Há uma banheira de hidromassagem dupla independente com prateleiras embutidas acima com iluminação LED de cortesia e uma Smart TV Proof Vision de 32" embutida. Há um vaso sanitário inteligente Sensia flutuante da Grohe, enquanto um lavatório fica em uma base de azulejos com armazenamento útil de toalhas embaixo e um espelho retroiluminado. A sala é complementada ainda mais por azulejos impressionantes nas paredes e no chão e alto-falantes de teto Bluetooth.
Para o restante do primeiro andar, há um generoso quarto duplo, posicionado na parte traseira da propriedade, desfrutando de um pé-direito alto, guarda-roupas de altura dupla com frentes espelhadas e portas de correr escondidas atrás de persianas em estilo de plantação que se abrem para uma varanda de vidro, com vistas deslumbrantes do vale cruzado. Este quarto também abriga o hub de rede inteligente com conexões de TV, rede e alto-falante (AV completo). Ele também abriga o sistema de música Casa Tunes Smart Home, que fornece música Air Play para todos os alto-falantes Bose em toda a casa. (NEGOCIADO SEPARADAMENTE PARA VENDA)
Uma casa de banho apresenta um WC flutuante, um chuveiro com uma tela de vidro fixa, uma pia com uma gaveta embaixo e um grande espelho fixo atrás. A sala é complementada por azulejos de cerâmica nas paredes e no chão, aqua boarding no teto e um radiador de toalhas cromado aquecido.
Segundo Andar
Uma escada com painéis de carvalho e vidro sobe do patamar central para uma área de patamar do segundo andar que tem uma parede envidraçada com vista para o lounge, um piso de carvalho e dá acesso aos quartos duplos do segundo andar.
Um dos quartos tem um conjunto de claraboias, um banco de guarda-roupas para a extensão de uma parede, um contorno de carvalho para um tapete central com rodapés de carvalho combinando com iluminação LED embutida. A acomodação com banheiro privativo incorpora uma suíte de banheiro 'inteligente', com um Grohe Sensia Smart WC flutuante, uma banheira de hidromassagem com chuveiro e um lavatório circular que fica em um pedestal com uma gaveta de vaidade embaixo e tem um espelho retroiluminado por LED. Este quarto tem azulejos de cortesia nas paredes e no chão, um radiador de toalhas aquecido e armários de armazenamento de toalhas, sendo totalmente revestido com retroiluminação LED.
O segundo quarto deste andar oferece acomodações duplas generosas, tem um tapete central com piso de carvalho, três claraboias e um banco de guarda-roupas para a extensão de uma parede.
Externamente
A abordagem da propriedade é fantástica, portões eletrônicos que se abrem para uma entrada de automóveis iluminada por LED que se estende pelo cenário de estilo parque rural antes de chegar à propriedade, sempre oferecendo vistas deslumbrantes sobre a paisagem adjacente. Para o aspecto frontal da casa, uma garagem oferece estacionamento fora da estrada para vários veículos, enquanto uma área de jardim paisagístico complementa o aspecto frontal com pavimentação indiana, iluminação externa e cobertura de caixa com grama artificial, situada dentro de um limite murado de pedra. Há estacionamento adicional em frente à unidade, com degraus inseridos na margem que levam a um substancial jardim em plano aberto em forma de L, que fica ao lado do campo aberto, com vistas magníficas sobre a paisagem circundante.
Imediatamente atrás da propriedade há um terraço de pedra indiana sinalizado, ...