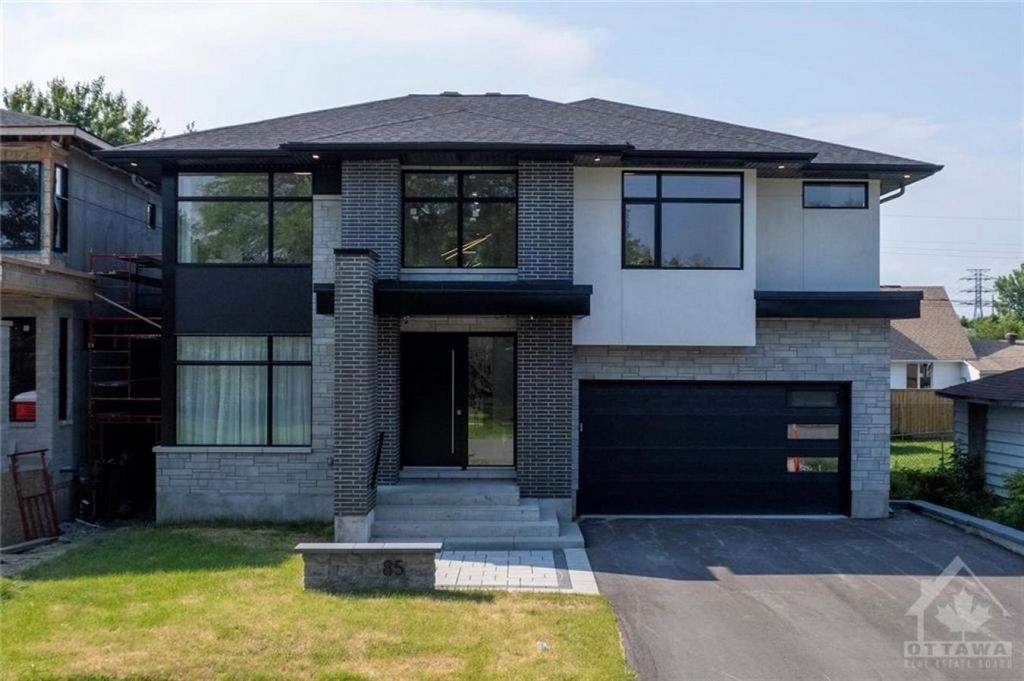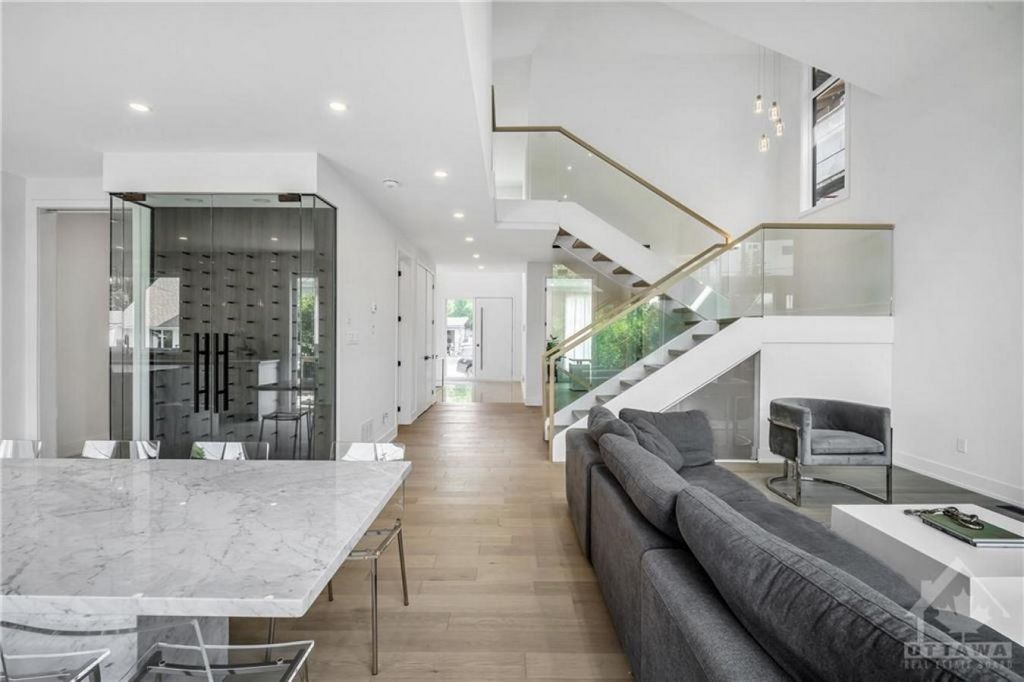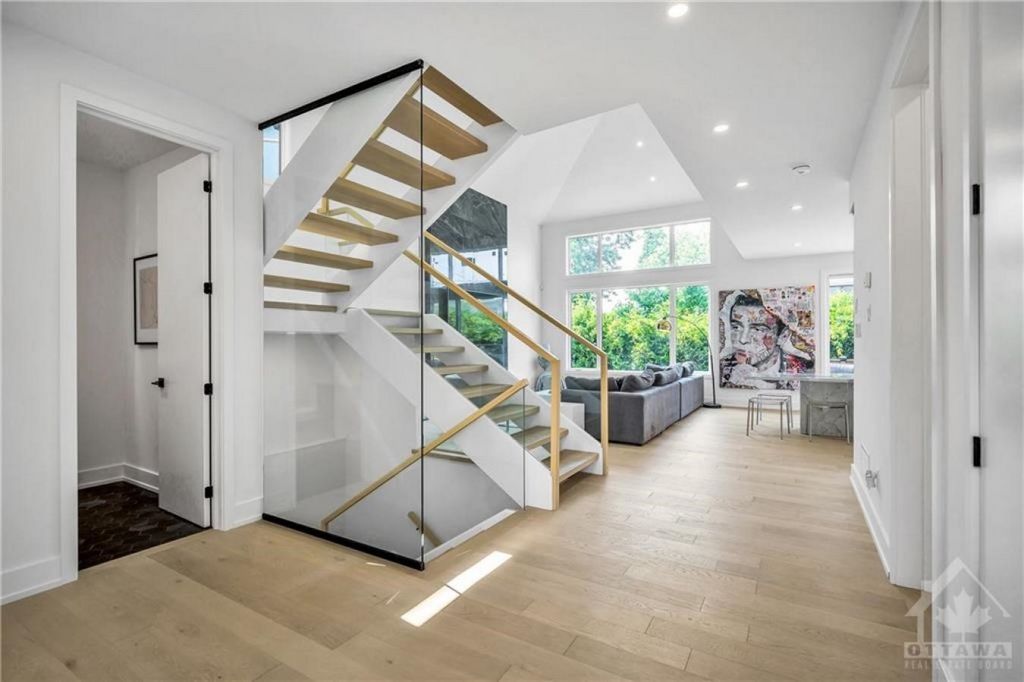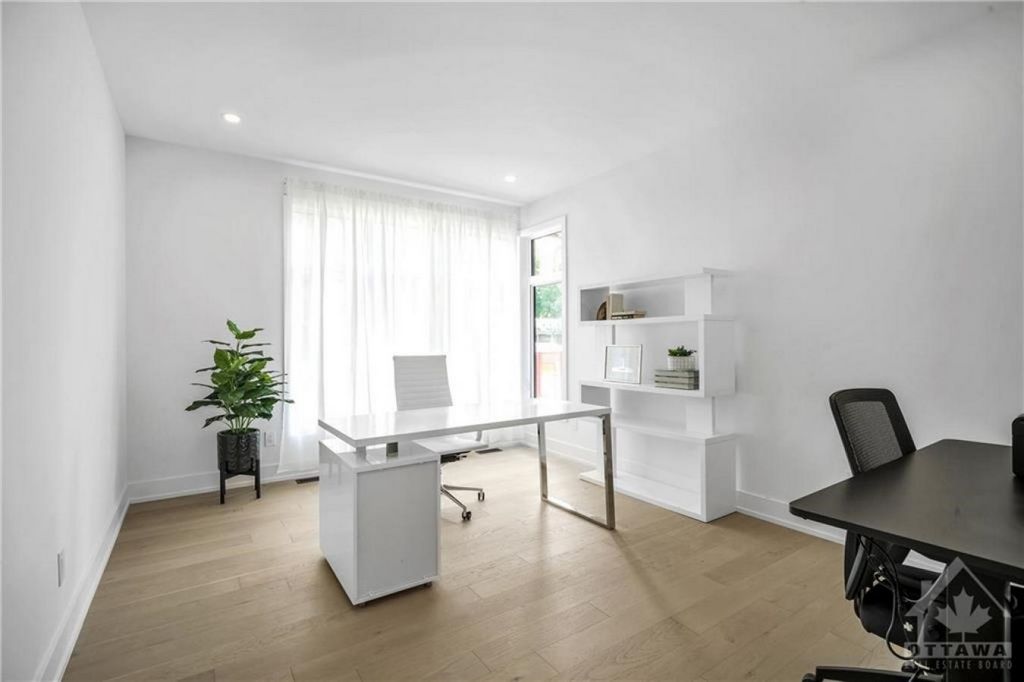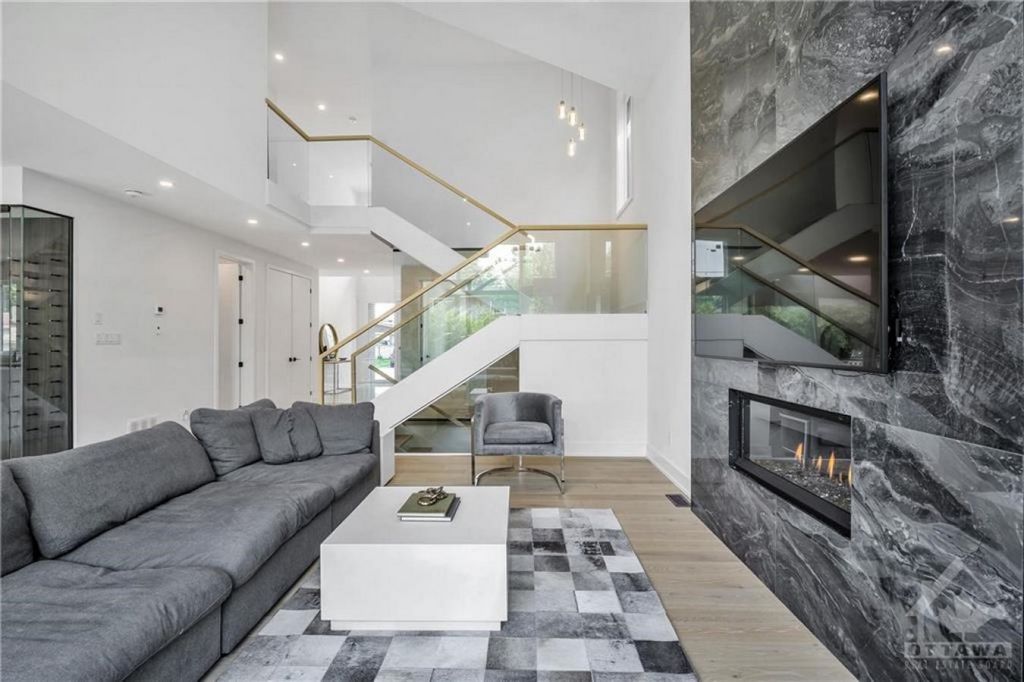КАРТИНКИ ЗАГРУЖАЮТСЯ...
Ссылка:
EDEN-T98600118
/ 98600118
Welcome this stunning custom home in a prime location! This home features 6 beds 5 baths and separate entrance for an in-law suite! A versatile main level offers an open concept living space and bedroom/home office with an adjoining bath. The living room features a floor to ceiling gas fireplace and flows seamlessly into the dining room complete with a wine cellar. The designer kitchen features a quartz waterfall island with ample cabinetry, stainless steel appliances, gas stove, a coffee bar w/walk in pantry and access to backyard deck. Upstairs, there are 4 spacious bedrms and laundry rm. The primary bedrm has a ensuite w/heated floors and walk-in closet. 2 bedrooms share Jack and Jill bathroom and other bedrm is serviced by a full bath. The finished basement offers a generous living area with a large bedroom and full bathroom to provide extra accommodation options or as in-law suite/rental unit. Situated in a family friendly neighbourhood w/ access to amenities and major highways!
Показать больше
Показать меньше
¡Da la bienvenida a esta impresionante casa personalizada en una ubicación privilegiada! Esta casa cuenta con 6 camas, 5 baños y entrada independiente para una suite de suegros. Un versátil nivel principal ofrece una sala de estar de concepto abierto y un dormitorio/oficina en casa con un baño contiguo. La sala de estar cuenta con una chimenea de gas de piso a techo y fluye a la perfección hacia el comedor completo con una bodega. La cocina de diseño cuenta con una isla de cascada de cuarzo con amplios gabinetes, electrodomésticos de acero inoxidable, estufa de gas, una barra de café con despensa y acceso a la terraza del patio trasero. En la planta superior, hay 4 amplias habitaciones y lavandería. La cama principal tiene un baño privado con calefacción por suelo radiante y vestidor. 2 dormitorios comparten el baño de Jack y Jill y otro dormitorio es atendido por un baño completo. El sótano terminado ofrece una generosa sala de estar con un dormitorio grande y un baño completo para proporcionar opciones de alojamiento adicionales o como suite para suegros / unidad de alquiler. Situado en un vecindario familiar con acceso a los servicios y a las principales autopistas.
Welcome this stunning custom home in a prime location! This home features 6 beds 5 baths and separate entrance for an in-law suite! A versatile main level offers an open concept living space and bedroom/home office with an adjoining bath. The living room features a floor to ceiling gas fireplace and flows seamlessly into the dining room complete with a wine cellar. The designer kitchen features a quartz waterfall island with ample cabinetry, stainless steel appliances, gas stove, a coffee bar w/walk in pantry and access to backyard deck. Upstairs, there are 4 spacious bedrms and laundry rm. The primary bedrm has a ensuite w/heated floors and walk-in closet. 2 bedrooms share Jack and Jill bathroom and other bedrm is serviced by a full bath. The finished basement offers a generous living area with a large bedroom and full bathroom to provide extra accommodation options or as in-law suite/rental unit. Situated in a family friendly neighbourhood w/ access to amenities and major highways!
Accueillez cette superbe maison personnalisée dans un emplacement de choix ! Cette maison dispose de 6 lits, 5 salles de bain et une entrée séparée pour une suite parentale ! Un niveau principal polyvalent offre un espace de vie à aire ouverte et une chambre/bureau à domicile avec une salle de bain attenante. Le salon dispose d’une cheminée à gaz du sol au plafond et se fond parfaitement dans la salle à manger avec une cave à vin. La cuisine design dispose d’un îlot en cascade de quartz avec de nombreuses armoires, des appareils en acier inoxydable, une cuisinière à gaz, un bar à café avec garde-manger et un accès à la terrasse de la cour arrière. À l’étage, il y a 4 chambres spacieuses et une buanderie. La chambre principale dispose d’une salle de bains attenante avec planchers chauffants et d’un dressing. 2 chambres partagent la salle de bain Jack et Jill et d’autres chambres sont desservies par une baignoire complète. Le sous-sol aménagé offre un espace de vie généreux avec une grande chambre et une salle de bain complète pour offrir des options d’hébergement supplémentaires ou comme suite parentale / unité locative. Situé dans un quartier familial avec accès aux commodités et aux principales autoroutes !
Ссылка:
EDEN-T98600118
Страна:
CA
Город:
Ottawa
Почтовый индекс:
K2G 1Y3
Категория:
Жилая
Тип сделки:
Продажа
Тип недвижимости:
Дом
Площадь:
307 м²
Комнат:
6
Спален:
6
