65 416 638 RUB
69 680 680 RUB
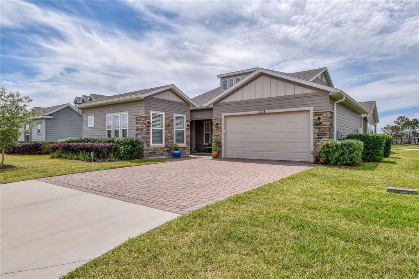
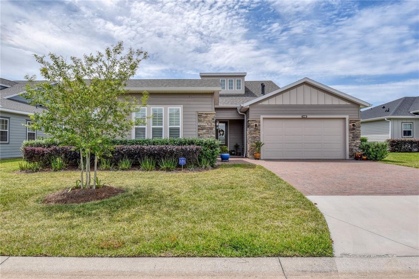


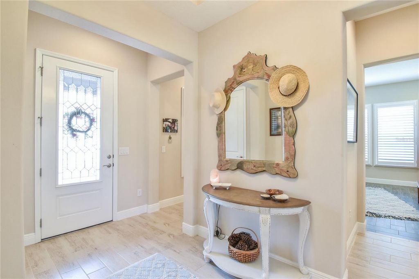
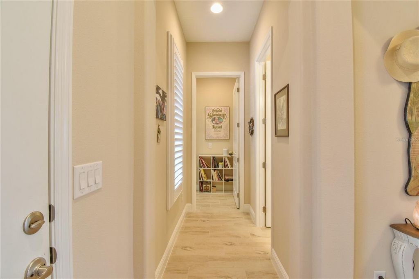
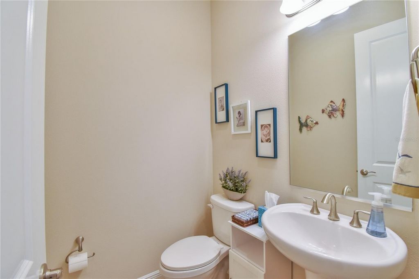
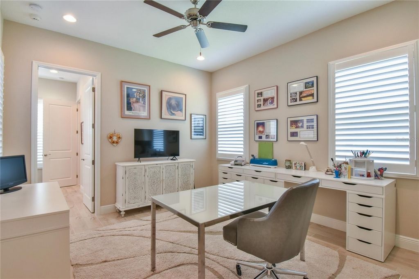









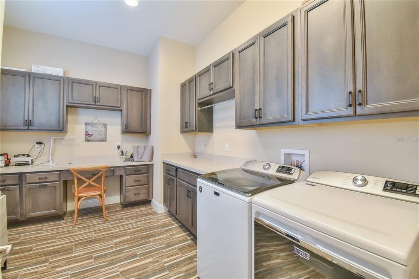




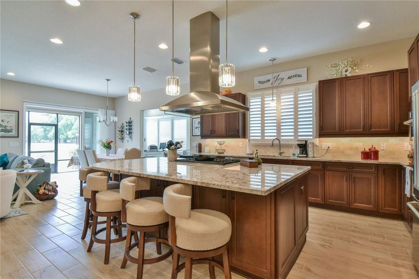


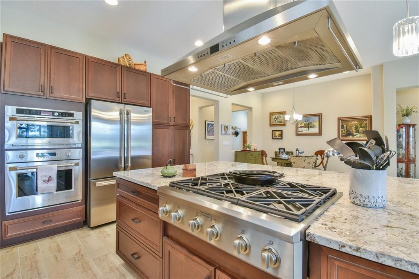

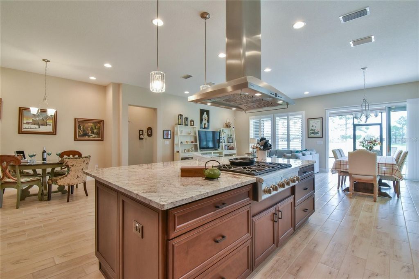








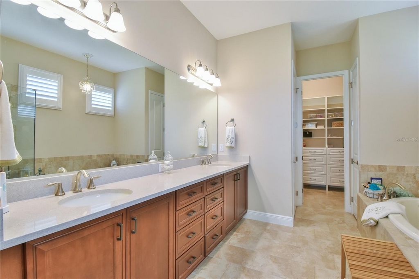
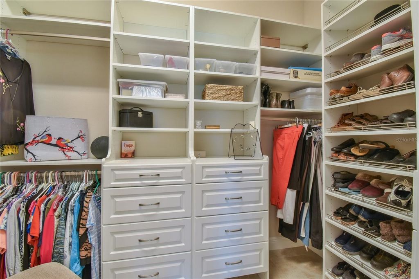

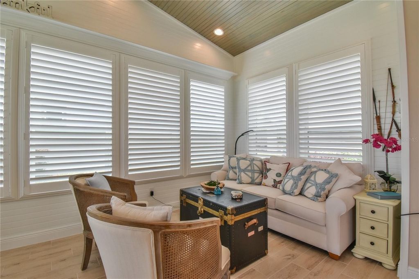
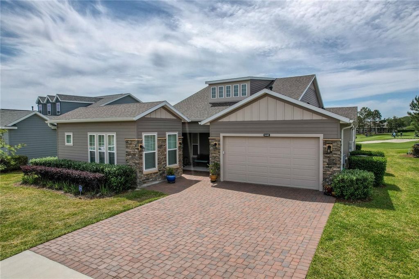




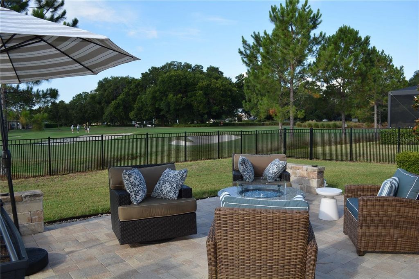

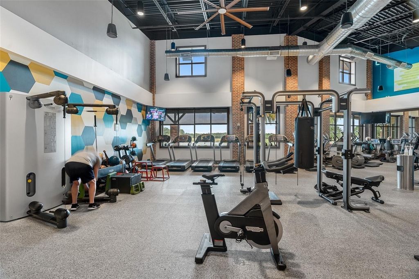

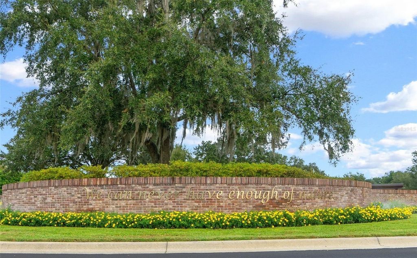



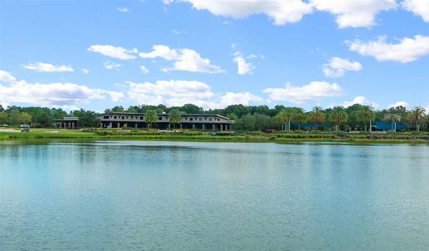
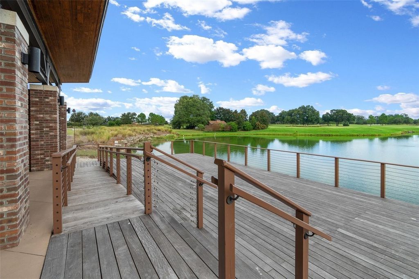


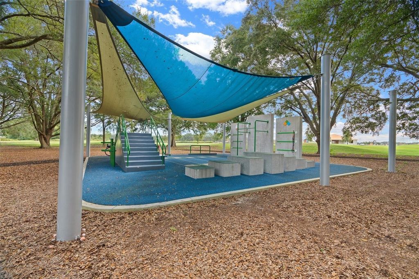
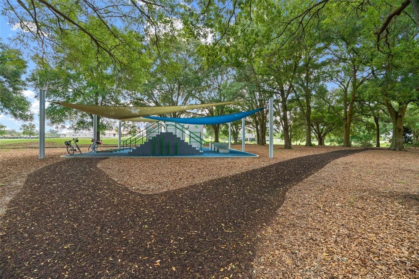
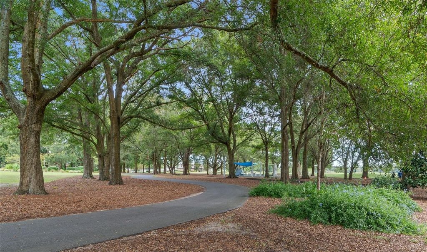

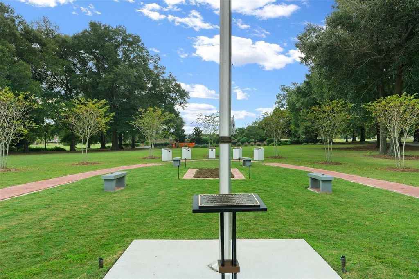

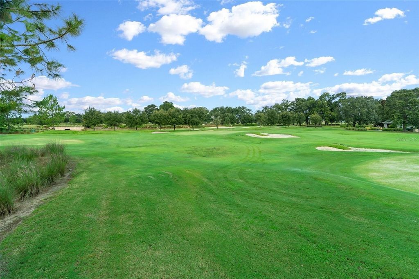

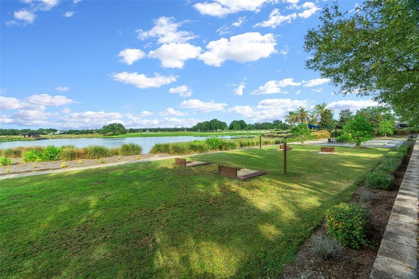

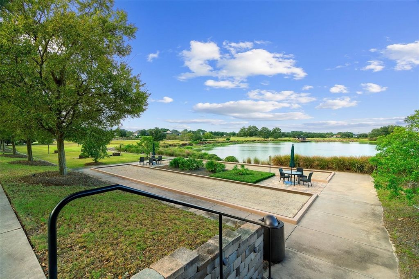




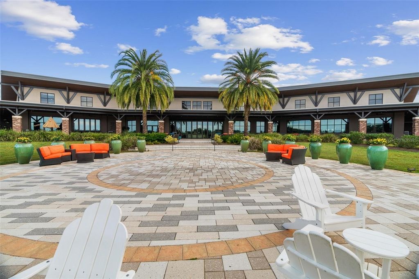







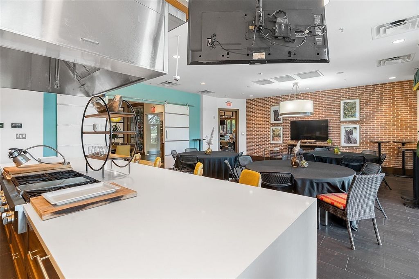



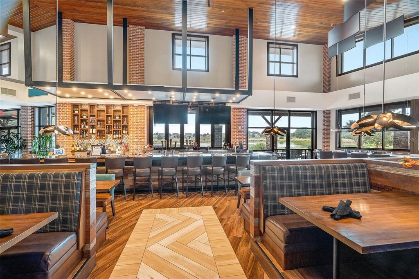





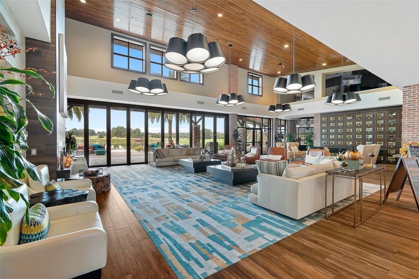

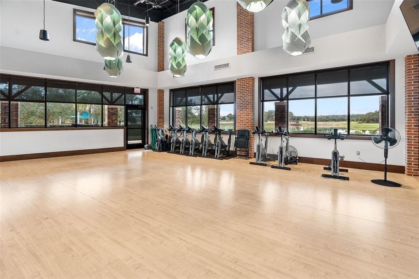


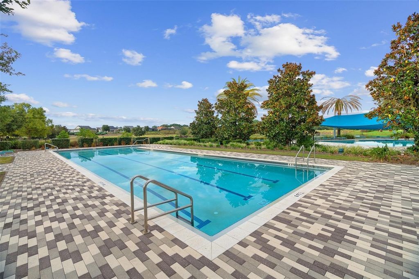


Features:
- Dishwasher
- Washing Machine
- Air Conditioning
- Dining Room Показать больше Показать меньше Under contract-accepting backup offers. SHEA built IMAGINE floor plan with TRUE VILLA SUITE with separate entrance and kitchenette. Located on one of about a dozen of the best AND LARGEST golf front home sites in the community because they sit above the course not IN it - 70x135 home site with plenty of room for a pool should you choose to add one and it's the perfect orientation with a south facing rear exposure. Back yard was recently fenced and paver patio added. When this home was built - they went all out with top level upgrades of everything - the appliances are upgraded 6-BURNER cooktop and dual ovens - one is ADVANTEUM dual microwave/convection oven. PULLOUTS were also recently added in the pantry cabinet. Both bedrooms have walk-in closets with CUSTOM BUILT-IN ORGANIZATION. The IMAGINE was one of the most popular homes built by SHEA and one of only 3 floor plans in the community that features 10' ceilings - the tray ceilings in foyer and primary bedroom add more pizazz. Notice the sunroom isn't just another room but has shiplap walls and vaulted stained beadboard ceiling. Ceiling fans and additional lighting throughout. Primary bathroom features TUB with separate SHOWER. The A/C system is zoned so the villa suite is on a separate system and there is a separate thermostat for the sunroom. Owner has been surprised at how low the utility bills are (12 month average is $153/month). And with all Natural Gas service for cooking, heating, dryer and tankless hot water heater the gas bills 12 month average is $30 (typically $20-something except Jan/Feb when $60). Other features include porcelain wood look tile throughout, expanded laundry room with built-in cabinets and desk, 8' interior doors, courtyard entry - widened paver driveway, water softener system. PLANTATION SHUTTERS THROUGHOUT - highly upgraded pebbled tile shower floors. Locaiton is superb with Exploration park and boat dock across the street and future location of additional amenity center and pool. Willing to assist with closing costs to offset initiation fee........................ HOA covers lawn and landscape maintenance (cutting, edging, trimming, treating, mulching, fertilizing, irrigation system and water for irrigation), high speed internet, membership in all amenities including indoor and outdoor fitness areas, group fitness classes, 20 miles of dedicated trails for walking and biking, bocce, horseshoe, tennis, pickleball, fishing doc, kayaks, canoes, paddleboat. As a homeowner you also receive discounts in the on-site restaurant, golf course and space for massages, facials, mani-pedi. This area has NO CDD assessments........Listing agent is owner
Features:
- Dishwasher
- Washing Machine
- Air Conditioning
- Dining Room