371 675 693 RUB
422 358 742 RUB
4 сп
218 м²
422 358 742 RUB
4 сп
248 м²
427 990 192 RUB
6 сп
298 м²
371 675 693 RUB
3 сп
225 м²
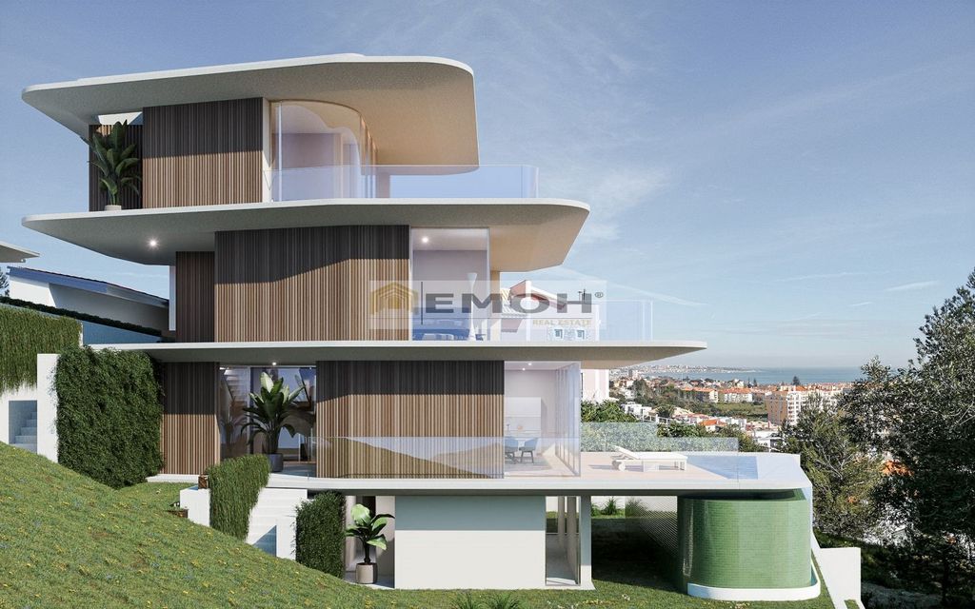
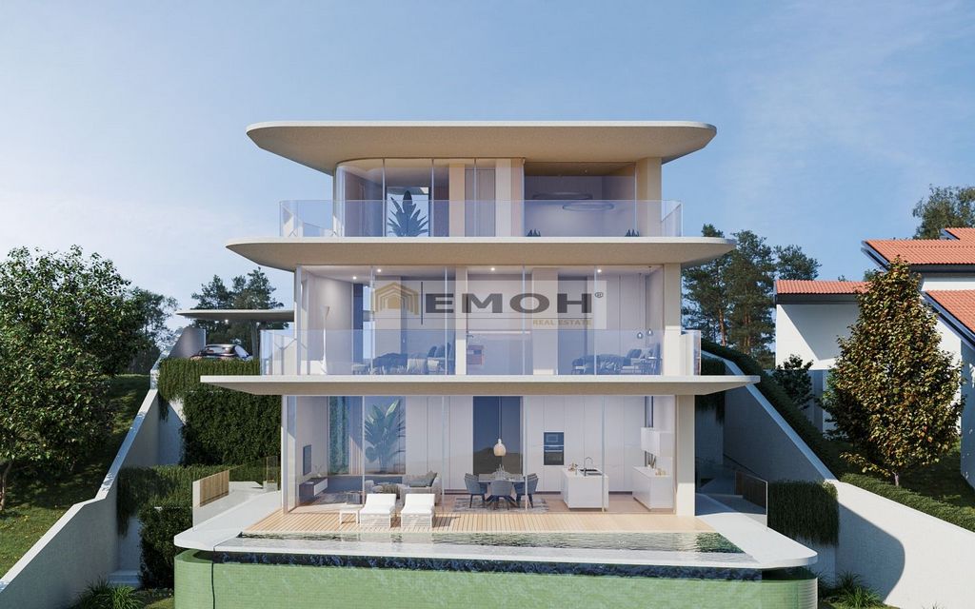
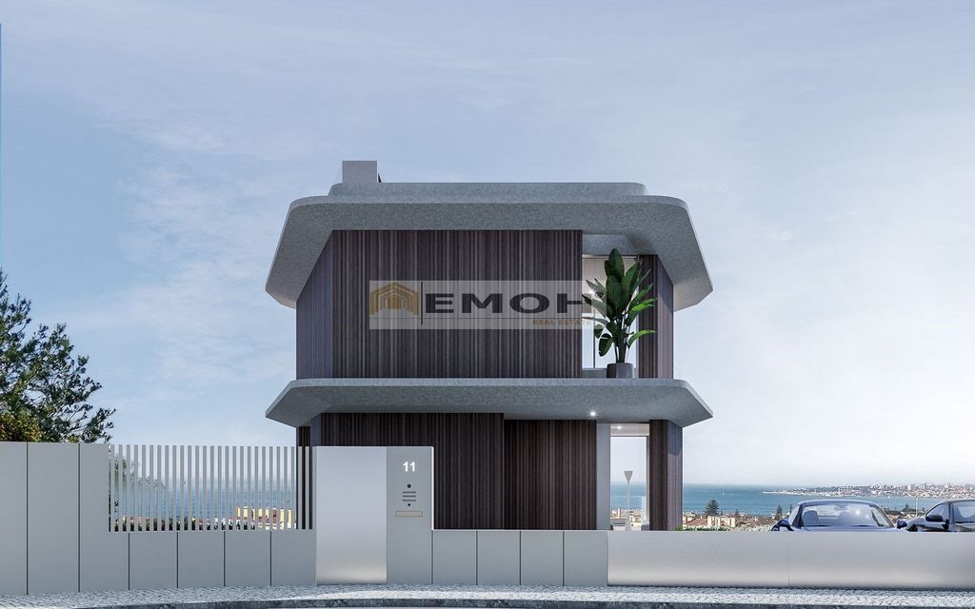
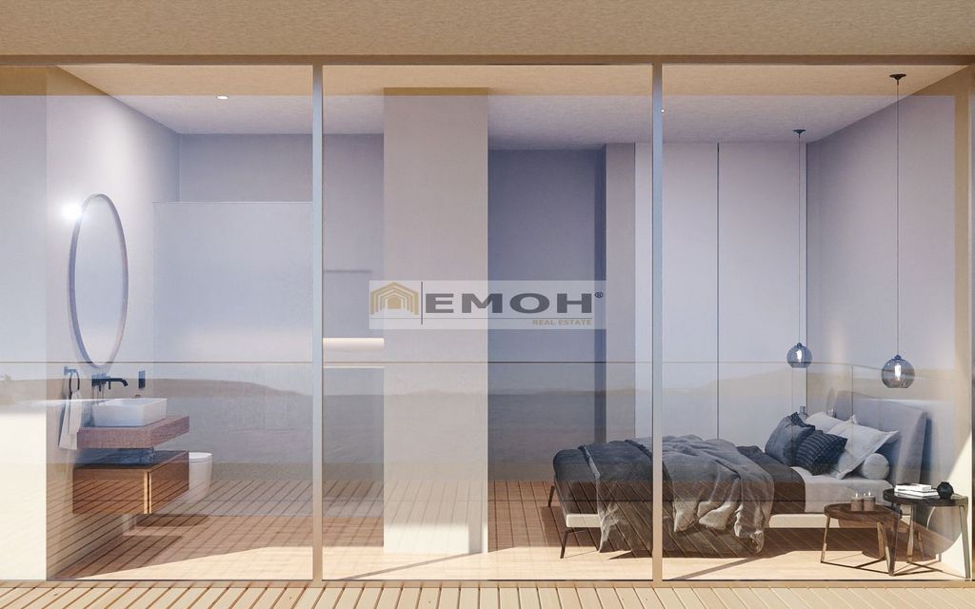
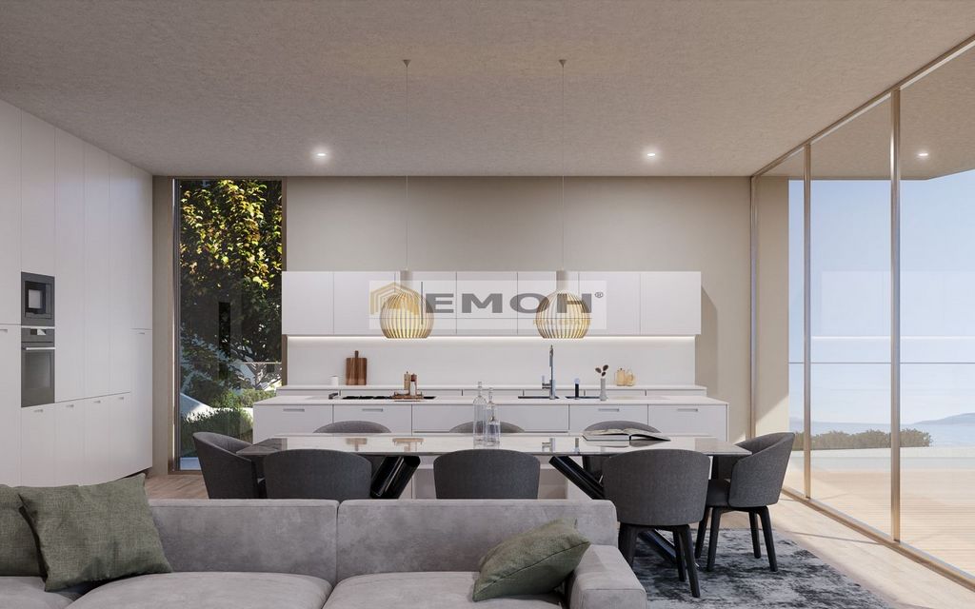
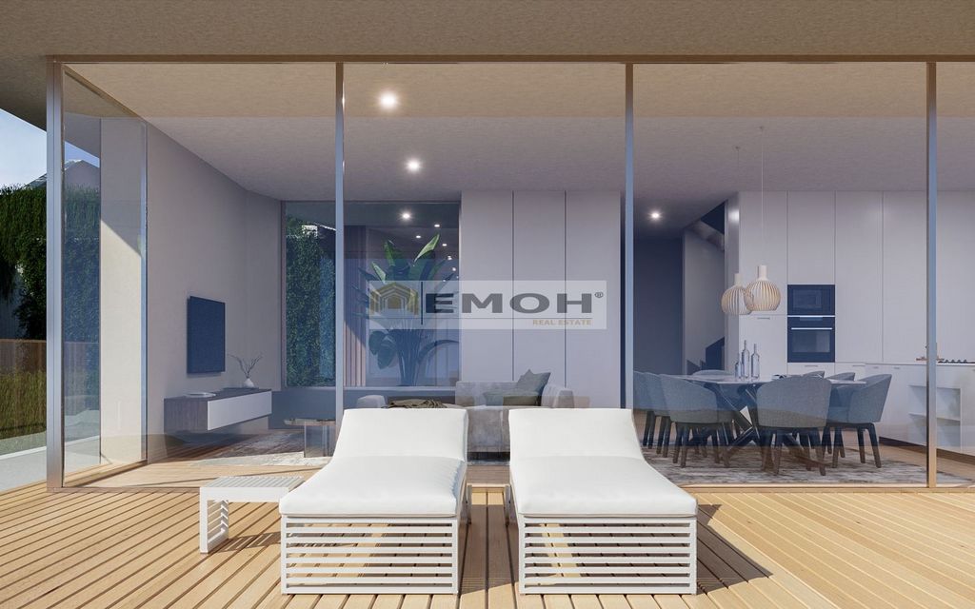
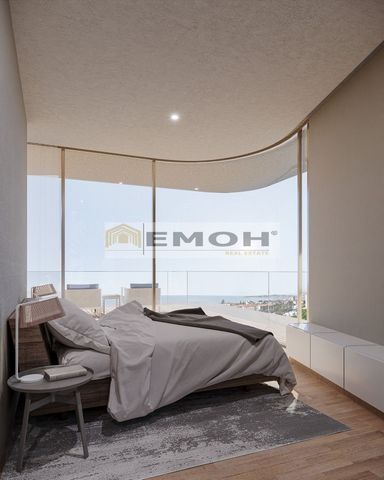
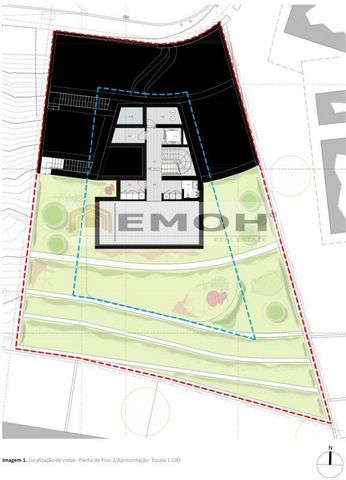
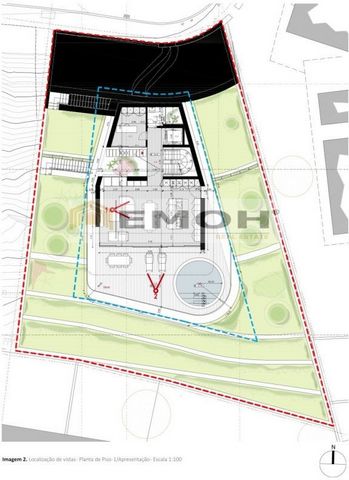
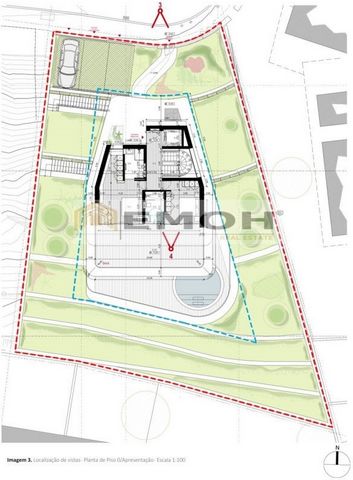
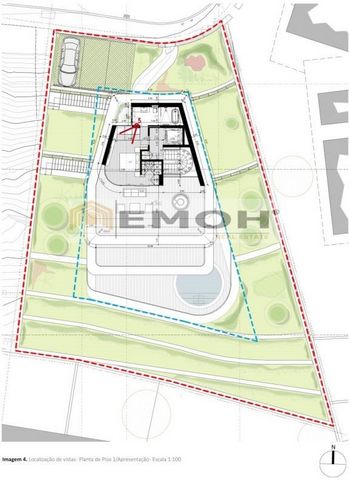
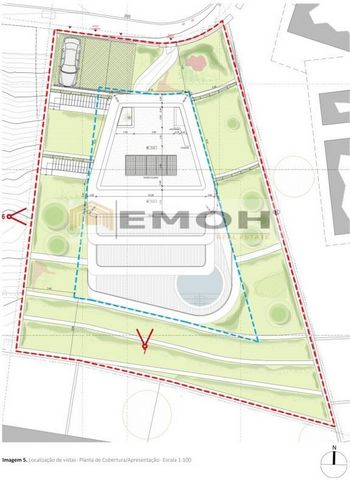
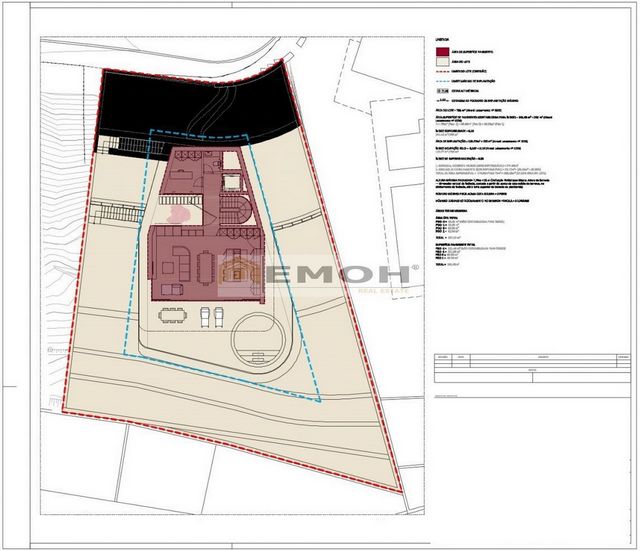

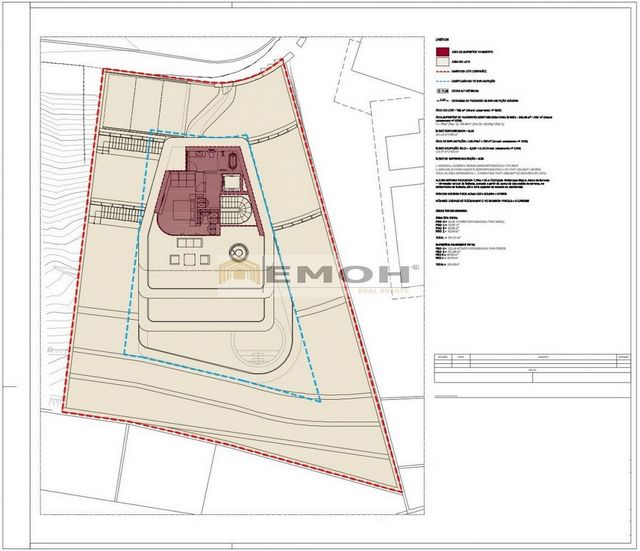
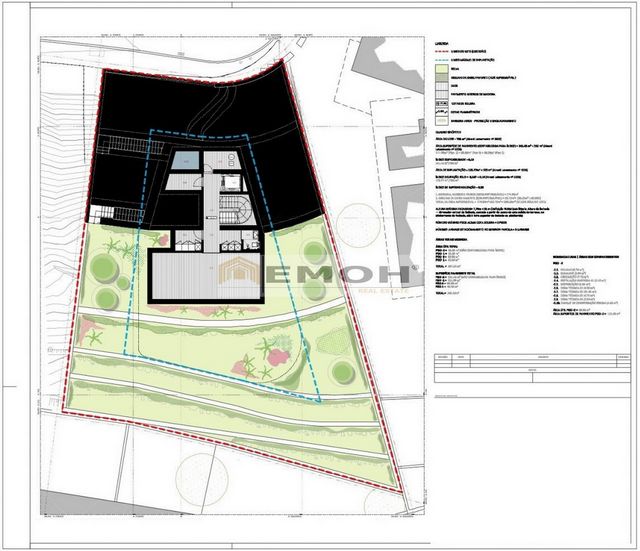
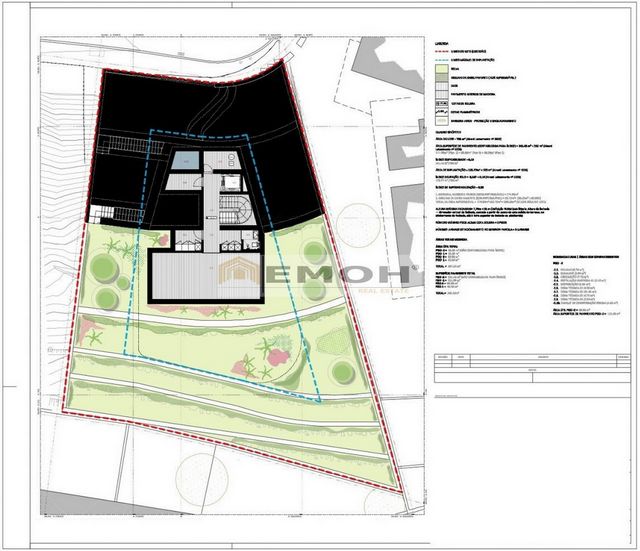
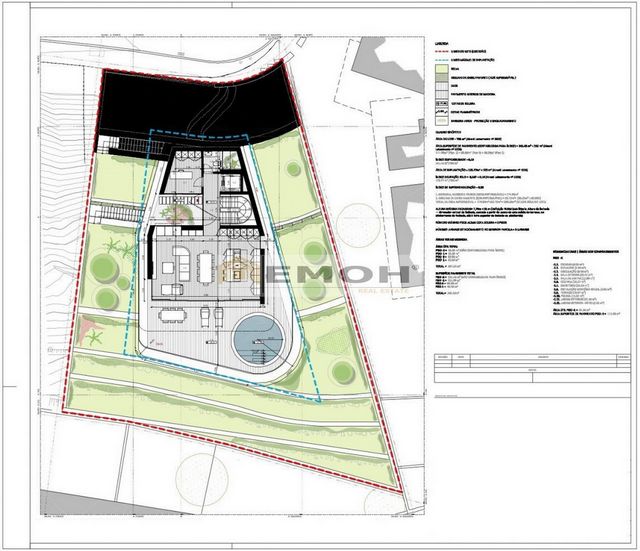
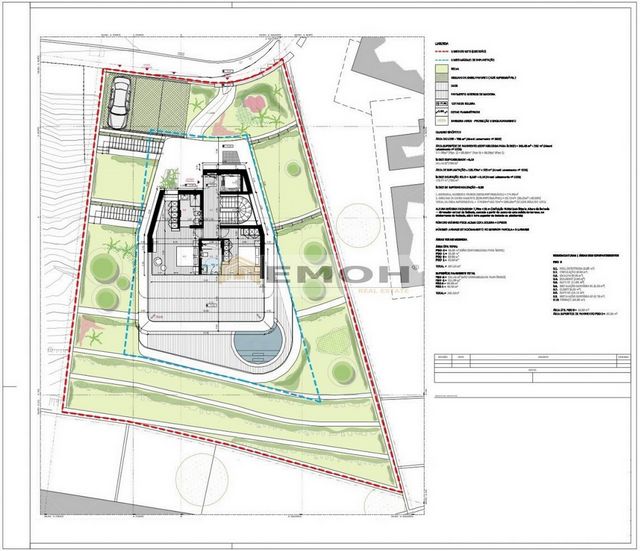
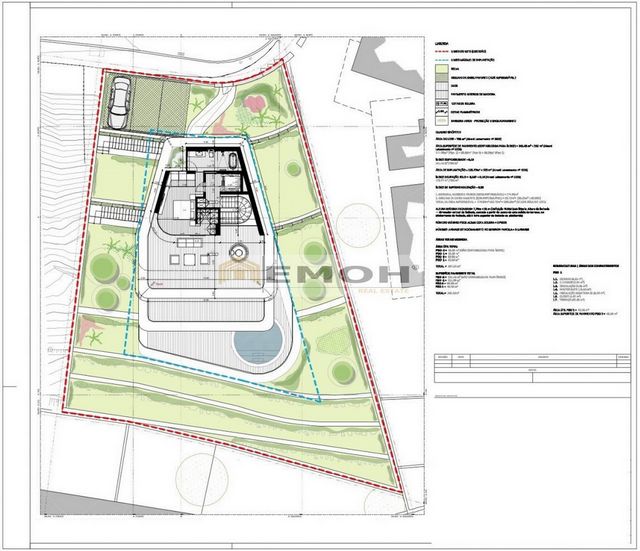
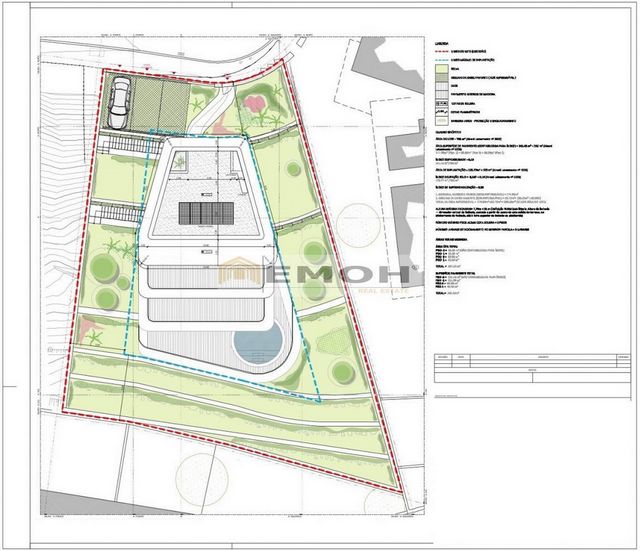
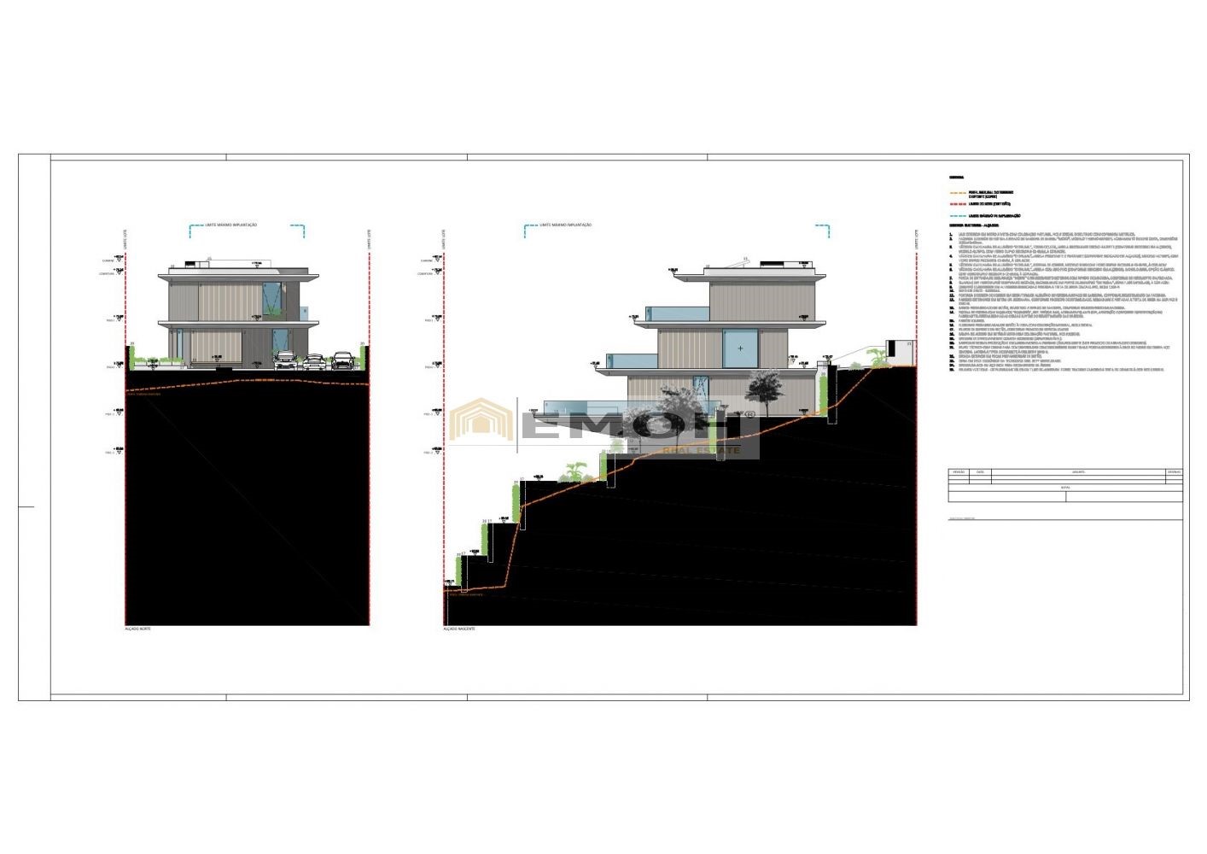
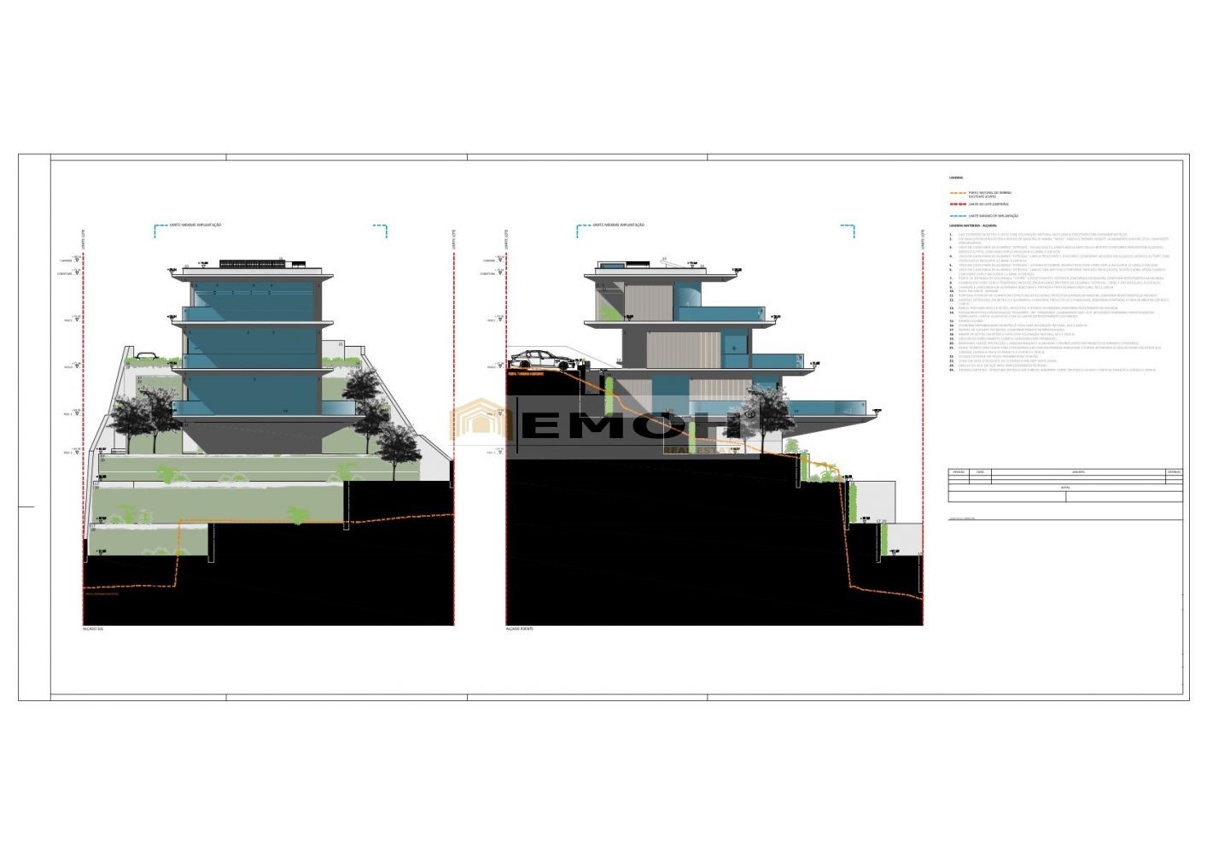
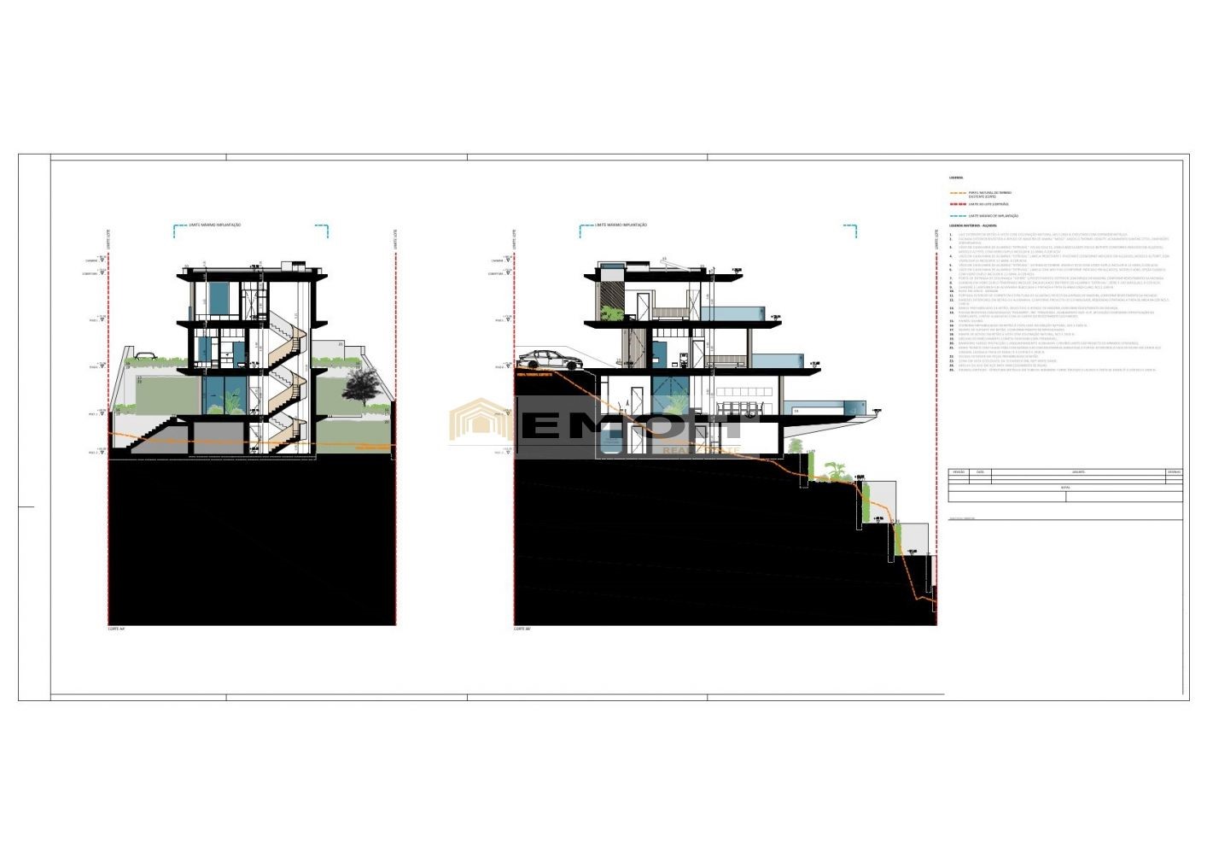
Необыкновенная и уникальная роскошная вилла, с потрясающей современной архитектурой с панорамным видом на море на всех этажах над заливом Кашкайш, в проекте для начала строительства.
Для того, чтобы получить максимальную функциональность, уединенность и виды, вилла имеет следующую планировку:
Расположенная на участке площадью 796 м2, вилла площадью застройки 360 м2 имеет открытые террасы на всех этажах, где вы можете расслабиться и насладиться настоящим опытом в помещении и на открытом воздухе с неограниченными горизонтами.На первом этаже площадью 80,86 м2 будет прихожая и два люкса, один из них с гардеробной, которые имеют террасу площадью 45 м2, выходящую на юг.На -1 этаже площадью 111,98 м2 будут расположены социальные пространства дома, с кабинетом, гостиной и кухней, в open-space, которые через большие стеклянные плоскости, расположенные на юге, позволяют установить физическую преемственность между интерьером и экстерьером, создавая визуальную амплитуду для террасы с террасой и бассейном.1-й этаж площадью 48,58 м2 будет полностью отведен под главную спальню, которая, благодаря использованию изогнутого стекла, имеет сильный акцент на западном виде. Терраса, расположенная на юге, имеет джакузи и панорамный вид на море.Этаж -2 состоит из нескольких технических зон и санитарной установки.У этой виллы также есть сад, на всех этажах виллы созданы различные фокусные точки для открытых садов, которые «рождаются» из самих плит и привносят природу в интерьер помещений.
Внутренний лифт, выход на солнце на юг и парковка на 3 машины.Гостиная открытой планировки с кухней имеет площадь около 40 м2, а прямой выход на террасу 73 м2 и соляной бассейн с переливом и водопадом 20 м2, а также вид на море обеспечат отличные условия для общения с семьей и друзьями.Для облегчения доступа на каждый этаж и уборки имеется внутренний лифт для доступа на все этажи и центральный вакуумный аппарат для комнат прачечной через воздуховоды и центральный пылесос.
Наружные стены, покрытые вытяжкой и крышкой с гидроизоляцией и теплоизоляцией, позволяют жить с большим комфортом.На кухне есть оборудование Miele, столешница из Сильверстоуна, смесители Grohe, водоотталкивающая мебель из МДФ, обеспечивающая функциональность и красоту.
В люксах установлены электрические светофоры на окнах номеров.
Посуда для унитаза Roca, подвесная, квадратная модель.
На вилле также будет кондиционер Daikin, центральный пылесос, солнечные батареи для нагрева воды и домашней автоматизации, шторы, жалюзи, кондиционеры, ворота и приборы, которыми вы сможете управлять с помощью мобильного телефона.
Снаружи будут установлены камеры видеонаблюдения, а внутри — сигнализация, чтобы обеспечить максимальную безопасность.
Строительство планируется начать в ближайшее время и включает в себя возможность кастомизации некоторых аспектов интерьера и отделки.На этом этапе вы можете приобрести землю по утвержденному проекту. Цена: 1,750. 000€.Мы с нетерпением ждем встречи с вами. Показать больше Показать меньше Moradia de Luxo para venda nos Jardins da Parede
Extraordinária e única moradia de luxo, com uma deslumbrante arquitetura contemporânea com vista panorâmica de mar em todos os pisos sobre a Baía de Cascais, em projeto para inicio de construção.
De forma a obter a máxima funcionalidade, privacidade e vista, a Moradia tem a seguinte disposição:
Situada num terreno de 796m2, a moradia com uma área de construção de 360 m2 dispõe de terraços exteriores em todos os pisos, onde pode relaxar e desfrutar de uma verdadeira experiência interior-exterior com horizontes ilimitados.O piso térreo com 80,86 m2 de área bruta privativa, contará com hall de entrada e duas suítes, uma delas com closet, que usufruem de um terraço de 45m2, virado a sul.No piso -1 com 111,98 m2 serão os espaços sociais da moradia, com escritório, sala comum e cozinha, em open-space, que através de amplos planos de vidro, a sul, permitem estabelecer uma continuidade física entre interior e exterior criando amplitude visual para o terraço com deck e piscina.O piso 1 com 48,58 m2 será inteiramente dedicado à Master Suíte, que, através da utilização de um vidro curvo, tem uma forte aposta da vista a poente. O terraço, a sul, conta com jacuzzi e vistas panorâmicas sobre o mar.O piso -2 é composto por diversas zonas técnicas e uma instalação sanitária.Esta Moradia possui também jardim em todos os pisos da moradia são criados diferentes pontos focais para os jardins exteriores que “nascem” das próprias lajes e trazem a natureza para o interior dos espaços.
Elevador interior, exposição solar a sul e estacionamento para 3 viaturas.A sala em openspace com a cozinha tem cerca de 40m2, e acesso direto ao terraço de 73m2 e á piscina de sal com transbordo e queda de agua com 20m2, em conjunto com a vista mar proporcionará um ambiente excelente para socializar com a sua família e amigos.A proporcionar maior facilidade de acesso a cada piso e limpeza, existe um Elevador interior de acesso a todos os pisos e máquina de aspiração central de roupa dos quartos para a lavandaria através de condutas e aspiração central.
As paredes exteriores revestidas a capoto e cobertura com impermeabilização e isolamento térmico, permite viver com maior conforto.A Cozinha tem equipamentos Miele, bancada em Silverstone, torneiras Grohe, mobiliário em MDF hidrófugo, proporcionando funcionalidade e beleza.
As suites possuem Rol blackout elétricas nas janelas dos quartos.
Loiças de WC são marca Roca, suspensas, Modelo square.
A moradia terá também Ar condicionado Daikin, aspiração central, painéis solares para aquecimento de aguas e Domótica nas luzes, cortinados, estores, climatização, portões e eletrodomésticos que poderá controlar com o seu telemóvel.
Existirá Camaras de segurança no exterior e alarmes no interior, para garantir a máxima segurança.
A construção está planeada para começar em breve e inclui a possibilidade de personalizar certos aspetos do interior e acabamentos.Nesta fase pode adquirir o terreno com o projeto aprovado. Preço: 1.750. 000€.Aguardamos por si. Villa de luxe à vendre à Jardins da Parede
Villa de luxe extraordinaire et unique, avec une architecture contemporaine époustouflante avec vue panoramique sur la mer à tous les étages sur la baie de Cascais, dans un projet de début de construction.
Afin d’obtenir un maximum de fonctionnalité, d’intimité et de vues, la villa dispose de la disposition suivante :
Située sur un terrain de 796m2, la villa d’une surface de construction de 360 m2 dispose de terrasses extérieures à tous les étages, où vous pourrez vous détendre et profiter d’une véritable expérience intérieure-extérieure avec des horizons illimités.Le rez-de-chaussée avec 80,86 m2 de surface brute privée, comprendra un hall d’entrée et deux suites, dont une avec dressing, qui bénéficient d’une terrasse de 45m2, orientée plein sud.Au -1 étage avec 111,98 m2 seront les espaces sociaux de la maison, avec bureau, salon et cuisine, en open-space, qui à travers de grands plans vitrés, au sud, permettent d’établir une continuité physique entre l’intérieur et l’extérieur, créant une amplitude visuelle pour la terrasse avec terrasse et piscine.Le 1er étage de 48,58 m2 sera entièrement dédié à la Master Suite, qui, grâce à l’utilisation de verre incurvé, met l’accent sur la vue ouest. La terrasse, au sud, dispose d’un jacuzzi et d’une vue panoramique sur la mer.L’étage -2 se compose de plusieurs zones techniques et d’une installation sanitaire.Cette villa dispose également d’un jardin, à tous les étages de la villa, différents points focaux sont créés pour les jardins extérieurs qui « naissent » des dalles elles-mêmes et font entrer la nature à l’intérieur des espaces.
Ascenseur intérieur, exposition soleil au sud et parking pour 3 voitures.Le salon décloisonné avec la cuisine a environ 40m2, et l’accès direct à la terrasse de 73m2 et à la piscine au sel avec débordement et cascade de 20m2, ainsi que la vue sur la mer fourniront un excellent environnement pour socialiser avec votre famille et vos amis.Offrant une plus grande facilité d’accès à chaque étage et de nettoyage, il y a un ascenseur intérieur pour accéder à tous les étages et un aspirateur central pour les pièces de la buanderie par conduits et aspirateur central.
Les parois extérieures recouvertes d’une hotte et d’une couverture d’étanchéité et d’isolation thermique, vous permettent de vivre avec plus de confort.La cuisine dispose d’équipements Miele, d’un comptoir en pierre de Silverstone, de robinets Grohe, de meubles en MDF hydrofuges, offrant fonctionnalité et beauté.
Les suites disposent d’un système d’extinction électrique sur les fenêtres des chambres.
La vaisselle de toilette est Roca, suspendue, modèle carré.
La villa disposera également de la climatisation Daikin, d’un aspirateur central, de panneaux solaires pour le chauffage de l’eau et la domotique dans les lumières, de rideaux, de stores, de climatisation, de portails et d’appareils que vous pourrez contrôler avec votre téléphone portable.
Il y aura des caméras de sécurité à l’extérieur et des alarmes à l’intérieur, pour assurer une sécurité maximale.
La construction devrait commencer prochainement et comprend la possibilité de personnaliser certains aspects de l’intérieur et des finitions.À ce stade, vous pouvez acquérir le terrain avec le projet approuvé. Prix : 1 750. 000€.Nous nous réjouissons de vous voir. Luxury Villa for sale in Jardins da Parede
Extraordinary and unique luxury villa, with stunning contemporary architecture with panoramic sea views on all floors over the Bay of Cascais, in a project to start construction.
In order to obtain maximum functionality, privacy and views, the villa has the following layout:
Set on a plot of 796m2, the villa with a construction area of 360 m2 has outdoor terraces on all floors, where you can relax and enjoy a true indoor-outdoor experience with unlimited horizons.The ground floor with 80.86 m2 of private gross area, will have an entrance hall and two suites, one of them with a dressing room, which enjoy a terrace of 45m2, facing south.On the -1 floor with 111.98 m2 will be the social spaces of the house, with office, living room and kitchen, in open-space, which through large glass planes, to the south, allow to establish a physical continuity between interior and exterior, creating visual amplitude for the terrace with deck and pool.The 1st floor with 48.58 m2 will be entirely dedicated to the Master Suite, which, through the use of curved glass, has a strong focus on the west view. The terrace, to the south, has a jacuzzi and panoramic views of the sea.Floor -2 consists of several technical areas and a sanitary installation.This villa also has a garden, on all floors of the villa different focal points are created for the outdoor gardens that are "born" from the slabs themselves and bring nature into the interior of the spaces.
Interior elevator, sun exposure to the south and parking for 3 cars.The open-plan living room with the kitchen has about 40m2, and direct access to the 73m2 terrace and the salt pool with overflow and waterfall with 20m2, together with the sea view will provide an excellent environment to socialize with your family and friends.Providing greater ease of access to each floor and cleaning, there is an interior elevator to access all floors and a central vacuum machine for the rooms for the laundry room through ducts and central vacuum.
The exterior walls covered with hood and cover with waterproofing and thermal insulation, allow you to live with greater comfort.The Kitchen has Miele equipment, Silverstone countertop, Grohe taps, water-repellent MDF furniture, providing functionality and beauty.
The suites have electric blackout rolls on the windows of the rooms.
Toilet crockery is Roca, suspended, Square model.
The villa will also have Daikin air conditioning, central vacuum, solar panels for water heating and home automation in the lights, curtains, blinds, air conditioning, gates and appliances that you can control with your cell phone.
There will be security cameras outside and alarms inside, to ensure maximum security.
Construction is planned to begin soon and includes the possibility of customizing certain aspects of the interior and finishes.At this stage you can acquire the land with the approved project. Price: 1,750. 000€.We look forward to seeing you. Villa di lusso in vendita a Jardins da Parede
Straordinaria e unica villa di lusso, con una splendida architettura contemporanea con vista panoramica sul mare su tutti i piani sulla baia di Cascais, in un progetto per iniziare la costruzione.
Al fine di ottenere la massima funzionalità, privacy e vista, la villa ha il seguente layout:
Situata su un terreno di 796 m2, la villa con una superficie di costruzione di 360 m2 dispone di terrazze esterne su tutti i piani, dove è possibile rilassarsi e godere di una vera esperienza interno-esterno con orizzonti illimitati.Il piano terra con 80,86 m2 di superficie lorda privata, avrà un ingresso e due suite, una delle quali con spogliatoio, che godono di una terrazza di 45m2, esposta a sud.Al piano -1 con 111,98 m2 si troveranno gli spazi sociali della casa, con ufficio, soggiorno e cucina, in open-space, che attraverso grandi piani vetrati, a sud, permettono di stabilire una continuità fisica tra interno ed esterno, creando ampiezza visiva per la terrazza con terrazza e piscina.Il 1° piano con 48,58 m2 sarà interamente dedicato alla Master Suite, che, attraverso l'uso di vetri curvi, ha una forte attenzione alla vista ovest. La terrazza, a sud, ha una vasca idromassaggio e una vista panoramica sul mare.Il piano -2 è composto da diversi locali tecnici e da un impianto sanitario.Questa villa dispone anche di un giardino, su tutti i piani della villa vengono creati diversi punti focali per i giardini esterni che "nascono" dalle lastre stesse e portano la natura all'interno degli spazi.
Ascensore interno, esposizione al sole a sud e parcheggio per 3 auto.Il soggiorno a pianta aperta con cucina ha circa 40 m2 e l'accesso diretto alla terrazza di 73 m2 e alla piscina salina con sfioro e cascata di 20 m2, insieme alla vista sul mare forniranno un ambiente eccellente per socializzare con la famiglia e gli amici.A garantire una maggiore facilità di accesso ad ogni piano e di pulizia, c'è un ascensore interno per accedere a tutti i piani e una macchina ad aspirazione centralizzata per le stanze per la lavanderia tramite condotti e aspirapolvere centralizzato.
Le pareti esterne rivestite con cappa e copertura con impermeabilizzazione e isolamento termico, permettono di vivere con maggiore comfort.La cucina è dotata di attrezzature Miele, piano di lavoro Silverstone, rubinetteria Grohe, mobili in MDF idrorepellenti, che offrono funzionalità e bellezza.
Le suite sono dotate di rotoli oscuranti elettrici alle finestre delle camere.
Le stoviglie da bagno sono Roca, sospese, modello Quadrato.
La villa avrà anche aria condizionata Daikin, aspirapolvere centralizzato, pannelli solari per il riscaldamento dell'acqua e domotica nelle luci, tende, tapparelle, aria condizionata, cancelli ed elettrodomestici che puoi controllare con il tuo cellulare.
Ci saranno telecamere di sicurezza all'esterno e allarmi all'interno, per garantire la massima sicurezza.
L'inizio dei lavori è previsto a breve e prevede la possibilità di personalizzare alcuni aspetti degli interni e delle finiture.In questa fase è possibile acquisire il terreno con il progetto approvato. Prezzo: 1.750. 000€.Non vediamo l'ora di vedervi. Villa de lujo en venta en Jardins da Parede
Extraordinaria y única villa de lujo, con una impresionante arquitectura contemporánea con vistas panorámicas al mar en todas las plantas sobre la bahía de Cascais, en un proyecto para iniciar la construcción.
Con el fin de obtener la máxima funcionalidad, privacidad y vistas, la villa tiene la siguiente distribución:
Ubicada en una parcela de 796m2, la villa con una superficie de construcción de 360 m2 cuenta con terrazas exteriores en todas las plantas, donde relajarse y disfrutar de una verdadera experiencia interior-exterior con horizontes ilimitados.La planta baja con 80,86 m2 de superficie bruta privada, contará con un hall de entrada y dos suites, una de ellas con vestidor, que disfrutan de una terraza de 45m2, orientada al sur.En la planta -1 con 111.98 m2 se ubicarán los espacios sociales de la casa, con office, living comedor y cocina, en open-space, que a través de grandes planos de vidrio, hacia el sur, permiten establecer una continuidad física entre interior y exterior, creando amplitud visual para la terraza con deck y piscina.La 1ª planta, con 48,58 m2, se dedicará íntegramente a la Master Suite, que, mediante el uso de vidrio curvo, tiene un fuerte enfoque en la vista oeste. La terraza, al sur, tiene un jacuzzi y vistas panorámicas al mar.La planta -2 consta de varias áreas técnicas y una instalación sanitaria.Esta villa también cuenta con un jardín, en todas las plantas de la villa se crean diferentes puntos focales para los jardines exteriores que "nacen" de las propias losas y traen la naturaleza al interior de los espacios.
Ascensor interior, exposición al sol al sur y parking para 3 coches.La sala de estar de planta abierta con la cocina tiene unos 40m2, y el acceso directo a la terraza de 73m2 y la piscina de sal con desbordamiento y cascada de 20m2, junto con la vista al mar proporcionarán un excelente ambiente para socializar con su familia y amigos.Proporcionando una mayor facilidad de acceso a cada planta y limpieza, hay un ascensor interior para acceder a todas las plantas y una máquina de aspiración central para las habitaciones para el lavadero mediante conductos y aspiración central.
Las paredes exteriores revestidas con campana y cubiertas con impermeabilizantes y aislantes térmicos, permiten vivir con mayor comodidad.La cocina cuenta con equipamiento Miele, encimera Silverstone, grifería Grohe, muebles de MDF hidrófugo, aportando funcionalidad y belleza.
Las suites tienen rollos de oscurecimiento eléctrico en las ventanas de las habitaciones.
La vajilla de aseo es Roca, suspendida, modelo cuadrado.
La villa también contará con aire acondicionado Daikin, aspiración central, paneles solares para calentamiento de agua y domótica en las luces, cortinas, persianas, aire acondicionado, portones y electrodomésticos que podrás controlar con tu celular.
Habrá cámaras de seguridad en el exterior y alarmas en el interior, para garantizar la máxima seguridad.
Está previsto que la construcción comience pronto e incluye la posibilidad de personalizar ciertos aspectos del interior y los acabados.En esta etapa se puede adquirir el terreno con el proyecto aprobado. Precio: 1.750. 000€.Te esperamos. Luxusvilla zu verkaufen in Jardins da Parede
Außergewöhnliche und einzigartige Luxusvilla mit atemberaubender zeitgenössischer Architektur mit Panoramablick auf das Meer auf allen Etagen über die Bucht von Cascais, in einem Projekt zum Baubeginn.
Um ein Maximum an Funktionalität, Privatsphäre und Aussicht zu erhalten, hat die Villa folgende Aufteilung:
Die Villa mit einer Baufläche von 360 m2 befindet sich auf einem Grundstück von 796 m2 und verfügt über Außenterrassen auf allen Etagen, auf denen Sie sich entspannen und ein wahres Indoor-Outdoor-Erlebnis mit unbegrenzten Horizonten genießen können.Das Erdgeschoss mit 80,86 m2 privater Bruttofläche wird über eine Eingangshalle und zwei Suiten verfügen, eine davon mit Ankleidezimmer, die eine Terrasse von 45 m2 nach Süden genießen.Auf der -1 Etage mit 111,98 m2 werden sich die Sozialräume des Hauses mit Büro, Wohnzimmer und Küche im offenen Raum befinden, die es durch große Glasflächen im Süden ermöglichen, eine physische Kontinuität zwischen Innen und Außen herzustellen und eine visuelle Amplitude für die Terrasse mit Terrasse und Pool zu schaffen.Das 1. Obergeschoss mit 48,58 m2 wird ganz der Master Suite gewidmet sein, die durch den Einsatz von gebogenem Glas einen starken Fokus auf den Westblick hat. Die Terrasse im Süden verfügt über einen Whirlpool und Panoramablick auf das Meer.Die Etage -2 besteht aus mehreren technischen Bereichen und einer Sanitärinstallation.Diese Villa verfügt auch über einen Garten, auf allen Etagen der Villa wurden unterschiedliche Schwerpunkte für die Außengärten geschaffen, die aus den Platten selbst "geboren" werden und die Natur in das Innere der Räume bringen.
Innenaufzug, Sonneneinstrahlung nach Süden und Parkplatz für 3 Autos.Das offene Wohnzimmer mit der Küche hat ca. 40m2 und direkten Zugang zur 73m2 großen Terrasse und dem Salzpool mit Überlauf und Wasserfall mit 20m2, zusammen mit dem Meerblick, bietet eine hervorragende Umgebung, um mit Ihrer Familie und Freunden Kontakte zu knüpfen.Um den Zugang zu jeder Etage und die Reinigung zu erleichtern, gibt es einen Innenaufzug, der zu allen Etagen führt, und eine Zentralstaubsaugermaschine für die Räume für die Waschküche durch Kanäle und Zentralstaubsauger.
Die mit Kapuze verkleideten Außenwände und die Abdeckung mit Abdichtung und Wärmedämmung ermöglichen Ihnen ein Leben mit mehr Komfort.Die Küche ist mit Miele-Geräten, Silverstone-Arbeitsplatte, Grohe-Armaturen und wasserabweisenden MDF-Möbeln ausgestattet, die Funktionalität und Schönheit bieten.
Die Suiten verfügen über elektrische Verdunkelungsrollen an den Fenstern der Zimmer.
WC-Geschirr ist Roca, hängend, quadratisches Modell.
Die Villa wird auch über eine Daikin-Klimaanlage, einen Zentralstaubsauger, Sonnenkollektoren für die Warmwasserbereitung und die Hausautomation in den Leuchten, Vorhängen, Jalousien, Klimaanlagen, Toren und Geräten verfügen, die Sie mit Ihrem Mobiltelefon steuern können.
Draußen wird es Überwachungskameras und drinnen Alarmanlagen geben, um maximale Sicherheit zu gewährleisten.
Der Baubeginn ist für bald geplant und beinhaltet die Möglichkeit, bestimmte Aspekte des Interieurs und der Ausstattung anzupassen.In dieser Phase können Sie das Land mit dem genehmigten Projekt erwerben. Preis: 1.750. 000€.Wir freuen uns auf Sie. Luxusná vila na predaj v Jardins da Parede
Mimoriadna a jedinečná luxusná vila s úžasnou súčasnou architektúrou s panoramatickým výhľadom na more na všetkých poschodiach nad zálivom Cascais, v projekte na začatie výstavby.
Pre získanie maximálnej funkčnosti, súkromia a výhľadov má vila nasledovné usporiadanie:
Vila so stavebnou plochou 360 m2 sa nachádza na pozemku 796 m2 a má vonkajšie terasy na všetkých poschodiach, kde si môžete oddýchnuť a vychutnať si skutočný vnútorný a vonkajší zážitok s neobmedzenými obzormi.Prízemie s 80,86 m2 súkromnej hrubej plochy bude mať vstupnú halu a dva apartmány, z toho jeden so šatňou, ktoré majú terasu 45 m2, orientovanú na juh.Na -1 poschodí s rozlohou 111,98 m2 budú spoločenské priestory domu s kanceláriou, obývacou izbou a kuchyňou v otvorenom priestore, ktoré prostredníctvom veľkých sklenených plošien na juhu umožňujú vytvoriť fyzickú kontinuitu medzi interiérom a exteriérom, čím sa vytvorí vizuálna amplitúda pre terasu s terasou a bazénom.1. poschodie s rozlohou 48,58 m2 bude celé venované hlavnému apartmánu, ktorý sa vďaka použitiu zakriveného skla silne zameriava na západný výhľad. Terasa na juhu má vírivku a panoramatický výhľad na more.Poschodie -2 pozostáva z niekoľkých technických priestorov a sanitárnej inštalácie.Táto vila má aj záhradu, na všetkých poschodiach vily sú vytvorené rôzne ohniská vonkajších záhrad, ktoré sa "rodia" zo samotných dosiek a vnášajú prírodu do interiéru priestorov.
Vnútorný výťah, slnečné žiarenie na juh a parkovisko pre 3 autá.Otvorená obývacia izba s kuchyňou má asi 40 m2 a priamy vstup na terasu s rozlohou 73 m2 a soľný bazén s prepadom a vodopádom s 20 m2 spolu s výhľadom na more poskytne vynikajúce prostredie na socializáciu s rodinou a priateľmi.Pre ľahší prístup na každé poschodie a upratovanie je k dispozícii vnútorný výťah pre prístup na všetky poschodia a centrálny vysávač do miestností pre práčovňu cez potrubie a centrálny vysávač.
Vonkajšie steny pokryté kapucňou a kryt s hydroizoláciou a tepelnou izoláciou vám umožnia žiť s väčším komfortom.Kuchyňa má vybavenie Miele, dosku Silverstone, vodovodné batérie Grohe, vodoodpudivý nábytok z MDF, ktorý poskytuje funkčnosť a krásu.
Apartmány majú na oknách izieb elektrické zatemňovacie rolky.
Toaletný riad je Roca, zavesený, štvorcový model.
Vila bude mať tiež klimatizáciu Daikin, centrálny vysávač, solárne panely na ohrev vody a domácu automatizáciu vo svetlách, závesy, žalúzie, klimatizáciu, brány a spotrebiče, ktoré môžete ovládať mobilným telefónom.
Vonku budú bezpečnostné kamery a vo vnútri alarmy, aby sa zaistila maximálna bezpečnosť.
Výstavba sa plánuje čoskoro a zahŕňa možnosť prispôsobenia určitých aspektov interiéru a povrchových úprav.V tejto fáze môžete získať pozemok so schváleným projektom. Cena: 1 750. 000€.Tešíme sa na vás. Πολυτελής βίλα προς πώληση στο Jardins da Parede
Εξαιρετική και μοναδική πολυτελής βίλα, με εκπληκτική σύγχρονη αρχιτεκτονική με πανοραμική θέα στη θάλασσα σε όλους τους ορόφους πάνω από τον κόλπο του Cascais, σε ένα έργο για να ξεκινήσει η κατασκευή.
Προκειμένου να επιτευχθεί η μέγιστη λειτουργικότητα, ιδιωτικότητα και θέα, η βίλα έχει την ακόλουθη διαρρύθμιση:
Σε οικόπεδο 796μ2, η βίλα με εμβαδόν κατασκευής 360μ2 διαθέτει εξωτερικές βεράντες σε όλους τους ορόφους, όπου μπορείτε να χαλαρώσετε και να απολαύσετε μια πραγματική εσωτερική-εξωτερική εμπειρία με απεριόριστους ορίζοντες.Το ισόγειο με 80,86 m2 ιδιωτικής μικτής επιφάνειας, θα έχει ένα χολ εισόδου και δύο σουίτες, μία από αυτές με γκαρνταρόμπα, οι οποίες απολαμβάνουν βεράντα 45m2, με νότιο προσανατολισμό.Στον -1 όροφο με 111,98 m2 θα βρίσκονται οι κοινωνικοί χώροι του σπιτιού, με γραφείο, σαλόνι και κουζίνα, σε ανοιχτό χώρο, ο οποίος μέσω μεγάλων γυάλινων επιπέδων, προς τα νότια, επιτρέπει τη δημιουργία μιας φυσικής συνέχειας μεταξύ εσωτερικού και εξωτερικού, δημιουργώντας οπτικό πλάτος για τη βεράντα με κατάστρωμα και πισίνα.Ο 1ος όροφος με 48,58 m2 θα είναι εξ ολοκλήρου αφιερωμένος στην Master Suite, η οποία, μέσω της χρήσης καμπύλου γυαλιού, εστιάζει ιδιαίτερα στη δυτική όψη. Η βεράντα, στα νότια, διαθέτει τζακούζι και πανοραμική θέα στη θάλασσα.Ο όροφος -2 αποτελείται από διάφορους τεχνικούς χώρους και μια εγκατάσταση υγιεινής.Αυτή η βίλα διαθέτει επίσης κήπο, σε όλους τους ορόφους της βίλας δημιουργούνται διαφορετικά κομβικά σημεία για τους εξωτερικούς κήπους που «γεννιούνται» από τις ίδιες τις πλάκες και φέρνουν τη φύση στο εσωτερικό των χώρων.
Εσωτερικός ανελκυστήρας, έκθεση στον ήλιο προς το νότο και χώρος στάθμευσης για 3 αυτοκίνητα.Το ενιαίο σαλόνι με την κουζίνα έχει περίπου 40m2 και άμεση πρόσβαση στη βεράντα 73m2 και την πισίνα αλατιού με υπερχείλιση και καταρράκτη με 20m2, μαζί με τη θέα στη θάλασσα θα προσφέρει ένα εξαιρετικό περιβάλλον για να κοινωνικοποιηθείτε με την οικογένεια και τους φίλους σας.Παρέχοντας μεγαλύτερη ευκολία πρόσβασης σε κάθε όροφο και καθαρισμού, υπάρχει εσωτερικός ανελκυστήρας για πρόσβαση σε όλους τους ορόφους και κεντρική μηχανή κενού για τα δωμάτια για το δωμάτιο πλυντηρίων μέσω αγωγών και κεντρικού κενού.
Οι εξωτερικοί τοίχοι που καλύπτονται με κουκούλα και καλύπτουν με στεγανοποίηση και θερμομόνωση, σας επιτρέπουν να ζείτε με μεγαλύτερη άνεση.Η κουζίνα διαθέτει εξοπλισμό Miele, πάγκο Silverstone, βρύσες Grohe, υδατοαπωθητικά έπιπλα MDF, παρέχοντας λειτουργικότητα και ομορφιά.
Οι σουίτες διαθέτουν ηλεκτρικά ρολά συσκότισης στα παράθυρα των δωματίων.
Τα πιατικά τουαλέτας είναι Roca, αναρτημένο, τετράγωνο μοντέλο.
Η βίλα θα διαθέτει επίσης κλιματισμό Daikin, κεντρική ηλεκτρική σκούπα, ηλιακούς συλλέκτες για θέρμανση νερού και οικιακό αυτοματισμό στα φώτα, κουρτίνες, περσίδες, κλιματισμό, πύλες και συσκευές που μπορείτε να ελέγξετε με το κινητό σας τηλέφωνο.
Θα υπάρχουν κάμερες ασφαλείας έξω και συναγερμοί μέσα, για να εξασφαλιστεί η μέγιστη ασφάλεια.
Η κατασκευή σχεδιάζεται να ξεκινήσει σύντομα και περιλαμβάνει τη δυνατότητα προσαρμογής ορισμένων πτυχών του εσωτερικού και των τελειωμάτων.Σε αυτό το στάδιο μπορείτε να αποκτήσετε τη γη με το εγκεκριμένο έργο. Τιμή: 1,750. 000€.Ανυπομονούμε να σας δούμε. Luksusowa willa na sprzedaż w Jardins da Parede
Niezwykła i wyjątkowa luksusowa willa, z oszałamiającą współczesną architekturą z panoramicznym widokiem na morze na wszystkich piętrach nad zatoką Cascais, w projekcie do rozpoczęcia budowy.
W celu uzyskania maksymalnej funkcjonalności, prywatności i widoków, willa ma następujący układ:
Położona na działce o powierzchni 796 m2 willa o powierzchni zabudowy 360 m2 posiada zewnętrzne tarasy na wszystkich piętrach, na których można odpocząć i cieszyć się prawdziwym doświadczeniem wewnątrz i na zewnątrz z nieograniczonymi horyzontami.Na parterze o powierzchni prywatnej brutto wynoszącej 80,86 m2 znajdzie się hol wejściowy oraz dwa apartamenty, w tym jeden z garderobą, które posiadają taras o powierzchni 45 m2, skierowany na południe.Na poziomie -1 o powierzchni 111,98 m2 znajdą się przestrzenie socjalne domu, z biurem, salonem i kuchnią, w otwartej przestrzeni, które dzięki dużym przeszklonym płaszczyznom, od strony południowej, pozwalają na ustanowienie fizycznej ciągłości między wnętrzem a zewnętrzem, tworząc wizualną amplitudę dla tarasu z tarasem i basenem.Pierwsze piętro o powierzchni 48,58 m2 będzie w całości przeznaczone na apartament główny, który dzięki zastosowaniu zakrzywionych szyb kładzie silny nacisk na widok od strony zachodniej. Na tarasie od południa znajduje się jacuzzi i panoramiczny widok na morze.Piętro -2 składa się z kilku pomieszczeń technicznych oraz instalacji sanitarnej.Ta willa posiada również ogród, na wszystkich piętrach willi stworzone są różne punkty centralne dla ogrodów zewnętrznych, które "rodzą się" z samych płyt i wprowadzają naturę do wnętrza przestrzeni.
Winda wewnętrzna, nasłonecznienie na południe i parking na 3 samochody.Otwarty salon z kuchnią ma około 40m2, a bezpośredni dostęp do tarasu o powierzchni 73m2 oraz basenu solankowego z przelewem i wodospadem o powierzchni 20m2, wraz z widokiem na morze, zapewni doskonałe środowisko do spotkań towarzyskich z rodziną i przyjaciółmi.Zapewniając większą łatwość dostępu do każdego piętra i sprzątania, dostępna jest wewnętrzna winda, która zapewnia dostęp do wszystkich pięter oraz centralna maszyna odkurzająca do pomieszczeń w pralni przez kanały i centralny odkurzacz.
Ściany zewnętrzne pokryte kapturem oraz pokrycie hydroizolacją i izolacją termiczną, pozwalają mieszkać w większym komforcie.Kuchnia wyposażona jest w sprzęt Miele, blat Silverstone, baterie Grohe, wodoodporne meble z MDF, zapewniające funkcjonalność i piękno.
W apartamentach znajdują się elektryczne rolki zaciemniające w oknach pokoi.
Naczynia toaletowe to Roca, podwieszane, model kwadratowy.
Willa będzie również wyposażona w klimatyzację Daikin, centralny odkurzacz, panele słoneczne do podgrzewania wody i automatykę domową w zakresie oświetlenia, zasłon, rolet, klimatyzacji, bram i urządzeń, którymi można sterować za pomocą telefonu komórkowego.
Na zewnątrz będą kamery bezpieczeństwa, a wewnątrz alarmy, aby zapewnić maksymalne bezpieczeństwo.
Budowa ma rozpocząć się wkrótce i obejmuje możliwość dostosowania niektórych aspektów wnętrza i wykończeń.Na tym etapie możesz nabyć grunt z zatwierdzonym projektem. Cena: 1 750. 000 €.Czekamy na Ciebie. Luxe villa te koop in Jardins da Parede
Buitengewone en unieke luxe villa, met verbluffende hedendaagse architectuur met panoramisch uitzicht op zee op alle verdiepingen over de baai van Cascais, in een project om de bouw te starten.
Om maximale functionaliteit, privacy en uitzicht te verkrijgen, heeft de villa de volgende indeling:
Gelegen op een perceel van 796m2, heeft de villa met een bouwoppervlakte van 360 m2 buitenterrassen op alle verdiepingen, waar u kunt ontspannen en genieten van een echte binnen-buitenervaring met onbeperkte horizonten.De begane grond met 80,86 m2 bruto privéruimte, zal een inkomhal en twee suites hebben, waarvan één met een kleedkamer, die genieten van een terras van 45m2, op het zuiden.Op de -1 verdieping met 111,98 m2 komen de sociale ruimtes van het huis, met kantoor, woonkamer en keuken, in open ruimte, die door grote glazen vlakken, in het zuiden, een fysieke continuïteit tussen binnen en buiten mogelijk maken, waardoor visuele amplitude ontstaat voor het terras met terras en zwembad.De 1e verdieping met 48,58 m2 zal geheel in het teken staan van de Master Suite, die door het gebruik van gebogen glas een sterke focus heeft op het uitzicht op het westen. Het terras, op het zuiden, heeft een jacuzzi en een panoramisch uitzicht op de zee.Verdieping -2 bestaat uit verschillende technische ruimtes en een sanitaire installatie.Deze villa heeft ook een tuin, op alle verdiepingen van de villa zijn verschillende brandpunten gecreëerd voor de buitentuinen die "geboren" zijn uit de platen zelf en de natuur in het interieur van de ruimtes brengen.
Interieur lift, blootstelling aan de zon op het zuiden en parkeergelegenheid voor 3 auto's.De open woonkamer met de keuken heeft ongeveer 40m2 en directe toegang tot het terras van 73m2 en het zoutzwembad met overloop en waterval van 20m2, samen met het uitzicht op zee, biedt een uitstekende omgeving om te socializen met uw familie en vrienden.Om de toegang tot elke verdieping en het schoonmaken te vergemakkelijken, is er een binnenlift om toegang te krijgen tot alle verdiepingen en een centrale stofzuigmachine voor de kamers voor de wasruimte via kanalen en centrale stofzuiger.
De buitenmuren bedekt met een kap en afdekken met waterdichting en thermische isolatie, zorgen ervoor dat u met meer comfort kunt leven.De keuken heeft Miele-apparatuur, Silverstone-aanrechtblad, Grohe-kranen, waterafstotende MDF-meubels, die functionaliteit en schoonheid bieden.
De suites hebben elektrische verduisteringsrollen voor de ramen van de kamers.
Toiletservies is Roca, hangend, vierkant model.
De villa zal ook Daikin airconditioning, centraal vacuüm, zonnepanelen voor waterverwarming en domotica hebben in de verlichting, gordijnen, zonwering, airconditioning, poorten en apparaten die u met uw mobiele telefoon kunt bedienen.
Er zullen beveiligingscamera's buiten zijn en alarmen binnen, om maximale veiligheid te garanderen.
De bouw zal naar verwachting binnenkort beginnen en omvat de mogelijkheid om bepaalde aspecten van het interieur en de afwerking aan te passen.In dit stadium kunt u de grond verwerven met het goedgekeurde project. Prijs: 1.750. 000€.We kijken uit naar uw komst. Луксозна вила за продажба в Jardins da Parede
Изключителна и уникална луксозна вила, със зашеметяваща съвременна архитектура с панорамна гледка към морето на всички етажи над залива на Кашкайш, в проект за започване на строителството.
За да се получи максимална функционалност, уединение и гледки, вилата е със следното разпределение:
Разположена върху парцел от 796 м2, вилата със строителна площ от 360 м2 разполага с открити тераси на всички етажи, където можете да се отпуснете и да се насладите на истинско вътрешно и външно изживяване с неограничени хоризонти.Приземният етаж с 80,86 м2 частна брутна площ, ще разполага с входно антре и два апартамента, единият от които със съблекалня, които се ползват с тераса от 45 м2, с южно изложение.На -1 етаж с площ от 111.98 м2 ще бъдат разположени социалните пространства на къщата, с офис, хол и кухня, в открито пространство, които чрез големи стъклени равнини, на юг, позволяват да се установи физическа приемственост между интериора и екстериора, създавайки визуална амплитуда за терасата с тераса и басейн.1-вият етаж с площ от 48,58 м2 ще бъде изцяло посветен на Master Suite, който чрез използването на извито стъкло има силен фокус върху западната гледка. Терасата, на юг, е с джакузи и панорамна гледка към морето.Етаж -2 се състои от няколко технически зони и санитарна инсталация.Тази вила разполага и с градина, на всички етажи на вилата са създадени различни фокусни точки за външните градини, които се "раждат" от самите плочи и внасят природата във вътрешността на пространствата.
Вътрешен асансьор, слънце на юг и паркинг за 3 автомобила.Всекидневната с отворен план с кухня е с около 40м2, а директен достъп до терасата от 73м2 и солния басейн с преливник и водопад с 20м2, заедно с изглед към морето ще осигурят отлична среда за общуване със семейството и приятелите ви.Осигурявайки по-голям достъп до всеки етаж и почистване, има вътрешен асансьор за достъп до всички етажи и централна прахосмукачка за помещенията за пералното помещение чрез канали и централна прахосмукачка.
Външните стени, покрити с качулка и покрити с хидроизолация и топлоизолация, ви позволяват да живеете с по-голям комфорт.Кухнята разполага с оборудване Miele, плот Silverstone, кранове Grohe, водоотблъскващи мебели от МДФ, осигуряващи функционалност и красота.
Апартаментите са с електрически затъмняващи ролки на прозорците на стаите.
Тоалетните съдове са Roca, окачени, квадратен модел.
Вилата ще разполага и с климатик Daikin, централна прахосмукачка, слънчеви панели за отопление на водата и домашна автоматизация в осветлението, завеси, щори, климатик, порти и уреди, които можете да управлявате с мобилния си телефон.
Отвън ще има охранителни камери, а вътре ще има аларми, за да се гарантира максимална сигурност.
Строителството се планира да започне скоро и включва възможност за персонализиране на определени аспекти на интериора и облицовките.На този етап можете да придобиете земята с одобрения проект. Цена: 1,750. 000 €.Очакваме ви с нетърпение. Luxusní vila na prodej v Jardins da Parede
Mimořádná a jedinečná luxusní vila s ohromující současnou architekturou s panoramatickým výhledem na moře na všech podlažích nad zálivem Cascais, v projektu zahájení výstavby.
Aby bylo dosaženo maximální funkčnosti, soukromí a výhledů, má vila následující dispozice:
Vila se stavební plochou 360 m2 se nachází na pozemku o rozloze 796 m2 a má venkovní terasy na všech podlažích, kde si můžete odpočinout a užít si skutečný vnitřní i venkovní zážitek s neomezenými obzory.V přízemí s 80,86 m2 soukromé hrubé plochy bude vstupní hala a dva apartmány, jeden z nich se šatnou, které mají terasu 45 m2, orientovanou na jih.Na podlaží -1 s 111,98 m2 budou společenské prostory domu s kanceláří, obývacím pokojem a kuchyní, v otevřeném prostoru, které prostřednictvím velkých skleněných ploch na jih umožňují vytvořit fyzickou kontinuitu mezi interiérem a exteriérem a vytvářejí vizuální amplitudu pro terasu s terasou a bazénem.1. patro s 48,58 m2 bude zcela věnováno Master Suite, které se díky použití zakřiveného skla silně zaměřuje na západní výhled. Terasa na jihu má vířivku a panoramatický výhled na moře.Podlaží -2 je tvořeno několika technickými prostory a hygienickým zařízením.Tato vila má také zahradu, ve všech patrech vily jsou vytvořena různá ohniska venkovních zahrad, která se "rodí" ze samotných desek a vnášejí přírodu do interiéru prostor.
Vnitřní výtah, sluneční expozice na jih a parkování pro 3 auta.Otevřený obývací pokoj s kuchyní má asi 40 m2 a přímý vstup na terasu 73 m2 a solný bazén s přepadem a vodopádem o rozloze 20 m2 spolu s výhledem na moře poskytne vynikající prostředí pro socializaci s rodinou a přáteli.Snadnější přístup do každého patra a úklid zajišťuje vnitřní výtah pro přístup do všech pater a centrální vysavač pro místnosti prádelny prostřednictvím potrubí a centrálního vysavače.
Vnější stěny pokryté kapucí a krytem s hydroizolací a tepelnou izolací vám umožní žít s větším komfortem.Kuchyně je vybavena vybavením Miele, pracovní deskou Silverstone, bateriemi Grohe, vodoodpudivým nábytkem z MDF, který poskytuje funkčnost a krásu.
Apartmány mají na oknech pokojů elektrické zatemňovací kotouče.
WC nádobí je Roca, závěsné, model Square.
Ve vile bude také klimatizace Daikin, centrální vysavač, solární panely pro ohřev vody a domácí automatizace ve světlech, závěsy, žaluzie, klimatizace, brány a spotřebiče, které budete moci ovládat svým mobilním telefonem.
Venku budou bezpečnostní kamery a uvnitř alarmy, aby byla zajištěna maximální bezpečnost.
Výstavba by měla začít brzy a zahrnuje možnost přizpůsobení určitých aspektů interiéru a povrchových úprav.V této fázi můžete získat pozemek se schváleným projektem. Cena: 1 750. 000 €.Těšíme se na vás. Ylellinen huvila myytävänä läsnä Jardins da Parede
Poikkeuksellinen ja ainutlaatuinen ylellinen huvila, jossa on upea nykyaikainen arkkitehtuuri panoraamanäköalalla merelle kaikissa kerroksissa Cascaisin lahden yli, rakentamisen aloittamisprojektissa.
Maksimaalisen toimivuuden, yksityisyyden ja näkymien saamiseksi huvilalla on seuraava ulkoasu:
796m2: n tontilla sijaitsevassa huvilassa, jonka rakennusala on 360 m2, on ulkoterassit kaikissa kerroksissa, joissa voit rentoutua ja nauttia todellisesta sisä-ulkokokemuksesta rajoittamattomilla näköaloilla.Pohjakerroksessa, jossa on 80,86 m2 yksityistä bruttopinta-alaa, on eteinen ja kaksi sviittiä, joista toisessa on pukuhuone, jotka nauttivat 45 m2: n terassista etelään päin.-1 kerroksessa, jossa on 111,98 m2, on talon sosiaaliset tilat, joissa on toimisto, olohuone ja keittiö, avoimessa tilassa, joka suurten lasitasojen kautta etelään mahdollistaa fyysisen jatkuvuuden sisä- ja ulkotilojen välillä, mikä luo visuaalisen amplitudin terassille, jossa on kansi ja uima-allas.1. kerros, jonka pinta-ala on 48,58 m2, on kokonaan omistettu Master-sviitille, joka kaarevan lasin avulla keskittyy voimakkaasti länsinäkymään. Eteläisellä terassilla on poreallas ja panoraamanäkymät merelle.Kerros -2 koostuu useista teknisistä alueista ja saniteettiasennuksesta.Tässä huvilassa on myös puutarha, huvilan kaikissa kerroksissa luodaan erilaisia painopisteitä ulkopuutarhoille, jotka "syntyvät" itse laatoista ja tuovat luonnon tilojen sisätiloihin.
Sisähissi, auringolle altistuminen etelään ja pysäköinti 3 autolle.Avoimessa olohuoneessa, jossa on keittiö, on noin 40m2, ja suora pääsy 73m2: n terassille ja suola-altaalle, jossa on ylivuoto ja vesiputous 20m2, yhdessä merinäköalan kanssa tarjoaa erinomaisen ympäristön seurustella perheen ja ystävien kanssa.Helpottaen pääsyä jokaiseen kerrokseen ja puhdistusta, on sisähissi, jolla pääsee kaikkiin kerroksiin, ja keskuspölykone pesuhuoneen huoneisiin kanavien ja keskusimurin kautta.
Hupulla peitetyt ulkoseinät ja vedeneristys ja lämpöeristys mahdollistavat elämisen mukavammin.Keittiössä on Mielen laitteet, Silverstone-työtaso, Grohe-hanat, vettä hylkivät MDF-huonekalut, jotka tarjoavat toimivuutta ja kauneutta.
Sviiteissä on sähköiset pimennysrullat huoneiden ikkunoissa.
WC-astiat ovat Roca, ripustettu, neliömalli.
Huvilassa on myös Daikinin ilmastointi, keskusimuri, aurinkopaneelit veden lämmitykseen ja kodin automaatio valoissa, verhot, kaihtimet, ilmastointi, portit ja laitteet, joita voit ohjata matkapuhelimellasi.
Ulkona on turvakamerat ja sisällä hälytykset maksimaalisen turvallisuuden varmistamiseksi.
Rakentamisen on tarkoitus alkaa pian, ja se sisältää mahdollisuuden mukauttaa tiettyjä sisätilojen ja viimeistelyjen näkökohtia.Tässä vaiheessa voit hankkia maan hyväksytyllä hankkeella. Hinta: 1,750. 000€.Odotamme innolla tapaamistasi. Luksuzna vila na prodaju u Jardins da Parede
Izvanredna i jedinstvena luksuzna vila, sa zadivljujućom suvremenom arhitekturom s panoramskim pogledom na more na svim katovima preko zaljeva Cascais, u projektu početka izgradnje.
Kako bi se postigla maksimalna funkcionalnost, privatnost i pogledi, vila ima sljedeći raspored:
Smještena na parceli od 796m2, vila građevinske površine 360 m2 ima vanjske terase na svim etažama, gdje se možete opustiti i uživati u pravom indoor-outdoor iskustvu s neograničenim horizontima.Prizemlje s 80,86 m2 privatne bruto površine, imat će ulazni hodnik i dva apartmana, od kojih jedan s garderobom, koji imaju terasu od 45m2, okrenutu prema jugu.Na -1 katu sa 111,98 m2 bit će društveni prostori kuće, s uredom, dnevnim boravkom i kuhinjom, u otvorenom prostoru, koji kroz velike staklene plohe, prema jugu, omogućuju uspostavljanje fizičkog kontinuiteta između interijera i eksterijera, stvarajući vizualnu amplitudu za terasu s terasom i bazenom.1. kat s 48,58 m2 bit će u potpunosti posvećen Master Suiteu koji, korištenjem zakrivljenog stakla, ima snažan fokus na zapadni pogled. Terasa, prema jugu, ima jacuzzi i panoramski pogled na more.Kat -2 sastoji se od nekoliko tehničkih područja i sanitarne instalacije.Ova vila ima i vrt, na svim etažama vile stvorene su različite žarišne točke za vanjske vrtove koji se "rađaju" iz samih ploča i unose prirodu u unutrašnjost prostora.
Unutarnje dizalo, izlaganje suncu prema jugu i parking za 3 automobila.Dnevni boravak otvorenog plana s kuhinjom ima oko 40m2, a direktan izlaz na terasu od 73m2 i slani bazen s preljevom i vodopadom od 20m2, zajedno s pogledom na more pružit će izvrsno okruženje za druženje s obitelji i prijateljima.Pružajući lakši pristup svakom katu i čišćenje, tu je unutarnje dizalo za pristup svim katovima i centralni usisavač za prostorije za praonicu rublja kroz kanale i centralni usisavač.
Vanjski zidovi prekriveni kapuljačom i pokrovom s hidroizolacijom i toplinskom izolacijom omogućuju vam život s većom udobnošću.Kuhinja ima Miele opremu, radnu ploču Silverstone, Grohe slavine, vodoodbojni MDF namještaj, koji pruža funkcionalnost i ljepotu.
Apartmani imaju električne rolete za zamračivanje na prozorima soba.
WC posuđe je Roca, suspendirano, kvadratni model.
Vila će također imati Daikin klima uređaj, centralni usisavač, solarne panele za grijanje vode i kućnu automatizaciju u svjetlima, zavjese, rolete, klima uređaj, vrata i uređaje kojima možete upravljati mobitelom.
Vani će biti sigurnosne kamere, a unutra alarmi, kako bi se osigurala maksimalna sigurnost.
Planiran je početak gradnje uskoro i uključuje mogućnost prilagodbe određenih aspekata interijera i završnih obrada.U ovoj fazi možete steći zemljište s odobrenim projektom. Cijena: 1.750. 000€.Radujemo se vašem dolasku. Роскошная вилла на продажу в Jardins da Parede
Необыкновенная и уникальная роскошная вилла, с потрясающей современной архитектурой с панорамным видом на море на всех этажах над заливом Кашкайш, в проекте для начала строительства.
Для того, чтобы получить максимальную функциональность, уединенность и виды, вилла имеет следующую планировку:
Расположенная на участке площадью 796 м2, вилла площадью застройки 360 м2 имеет открытые террасы на всех этажах, где вы можете расслабиться и насладиться настоящим опытом в помещении и на открытом воздухе с неограниченными горизонтами.На первом этаже площадью 80,86 м2 будет прихожая и два люкса, один из них с гардеробной, которые имеют террасу площадью 45 м2, выходящую на юг.На -1 этаже площадью 111,98 м2 будут расположены социальные пространства дома, с кабинетом, гостиной и кухней, в open-space, которые через большие стеклянные плоскости, расположенные на юге, позволяют установить физическую преемственность между интерьером и экстерьером, создавая визуальную амплитуду для террасы с террасой и бассейном.1-й этаж площадью 48,58 м2 будет полностью отведен под главную спальню, которая, благодаря использованию изогнутого стекла, имеет сильный акцент на западном виде. Терраса, расположенная на юге, имеет джакузи и панорамный вид на море.Этаж -2 состоит из нескольких технических зон и санитарной установки.У этой виллы также есть сад, на всех этажах виллы созданы различные фокусные точки для открытых садов, которые «рождаются» из самих плит и привносят природу в интерьер помещений.
Внутренний лифт, выход на солнце на юг и парковка на 3 машины.Гостиная открытой планировки с кухней имеет площадь около 40 м2, а прямой выход на террасу 73 м2 и соляной бассейн с переливом и водопадом 20 м2, а также вид на море обеспечат отличные условия для общения с семьей и друзьями.Для облегчения доступа на каждый этаж и уборки имеется внутренний лифт для доступа на все этажи и центральный вакуумный аппарат для комнат прачечной через воздуховоды и центральный пылесос.
Наружные стены, покрытые вытяжкой и крышкой с гидроизоляцией и теплоизоляцией, позволяют жить с большим комфортом.На кухне есть оборудование Miele, столешница из Сильверстоуна, смесители Grohe, водоотталкивающая мебель из МДФ, обеспечивающая функциональность и красоту.
В люксах установлены электрические светофоры на окнах номеров.
Посуда для унитаза Roca, подвесная, квадратная модель.
На вилле также будет кондиционер Daikin, центральный пылесос, солнечные батареи для нагрева воды и домашней автоматизации, шторы, жалюзи, кондиционеры, ворота и приборы, которыми вы сможете управлять с помощью мобильного телефона.
Снаружи будут установлены камеры видеонаблюдения, а внутри — сигнализация, чтобы обеспечить максимальную безопасность.
Строительство планируется начать в ближайшее время и включает в себя возможность кастомизации некоторых аспектов интерьера и отделки.На этом этапе вы можете приобрести землю по утвержденному проекту. Цена: 1,750. 000€.Мы с нетерпением ждем встречи с вами. Luksuzna vila na prodaju u Jardins da Parede
Izvanredna i jedinstvena luksuzna vila, sa zapanjujućom savremenom arhitekturom sa panoramskim pogledom na more na svim spratovima preko zaliva Cascais, u projektu za početak izgradnje.
U cilju dobijanja maksimalne funkcionalnosti, privatnosti i pogleda, vila ima sledeći raspored:
Smještena na parceli od 796m2, vila građevinske površine 360 m2 ima vanjske terase na svim spratovima, gdje se možete opustiti i uživati u pravom unutarnjem i vanjskom iskustvu uz neograničene horizonte.Prizemlje sa 80,86 m2 privatne bruto površine, imaće ulazni hol i dva apartmana, jedan od njih sa garderobom, koji uživaju terasu od 45m2, okrenutu prema jugu.Na spratu -1 sa 111,98 m2 će biti društveni prostori kuće, sa kancelarijom, dnevnim boravkom i kuhinjom, na otvorenom prostoru, koji kroz velike staklene ravni, na jugu, omogućavaju da se uspostavi fizički kontinuitet između enterijera i eksterijera, stvarajući vizuelnu amplitudu za terasu sa palubom i bazenom.Prvi sprat sa 48,58 m2 biće u potpunosti posvećen Master Suite-u, koji, upotrebom zakrivljenog stakla, ima snažan fokus na zapadni pogled. Terasa, na jugu, ima đakuzi i panoramski pogled na more.Sprat -2 se sastoji od nekoliko tehničkih područja i sanitarne instalacije.Ova vila ima i baštu, na svim spratovima vile stvorene su različite žarišta za vanjske vrtove koji se "rađaju" iz samih ploča i donose prirodu u unutrašnjost prostora.
Unutrašnji lift, izlaganje suncu na jugu i parking za 3 automobila.Dnevni boravak otvorenog plana sa kuhinjom ima oko 40m2, a direktan pristup terasi od 73m2 i solan bazen sa prelivom i vodopadom sa 20m2, zajedno sa pogledom na more pružiće odličan ambijent za druženje sa porodicom i prijateljima.Obezbeđujući veću lakoću pristupa svakom spratu i čišćenja, postoji unutrašnji lift za pristup svim spratovima i centralna vakuumska mašina za prostorije za vešeraj kroz kanale i centralni vakuum.
Spoljni zidovi prekriveni kapuljačom i poklopcem sa hidroizolacijom i toplotnom izolacijom, omogućavaju vam da živite sa većom udobnošću.Kuhinja ima Miele opremu, Silverstone radnu površinu, Grohe slavine, vodoodbojni MDF nameštaj, koji pruža funkcionalnost i lepotu.
Apartmani imaju električne zatamnjene rolne na prozorima soba.
Toalet posuđe je Roca, suspendovan, kvadratni model.
Vila će takođe imati Daikin klima uređaj, centralni vakuum, solarne panele za grejanje vode i kućnu automatizaciju u svetlima, zavese, roletne, klima uređaj, kapije i uređaje koje možete kontrolisati svojim mobilnim telefonom.
Napolju će biti sigurnosne kamere i alarmi unutra, kako bi se osigurala maksimalna sigurnost.
Planirano je da uskoro počne izgradnja i uključuje mogućnost prilagođavanja određenih aspekata enterijera i završne obrade.U ovoj fazi možete steći zemljište sa odobrenim projektom. Cena: 1.750. 000€.Radujemo se što ćemo vas videti. Villa Lyxlägenheter Till salu i Jardins da Parede
Extraordinär och unik lyxvilla, med fantastisk modern arkitektur med panoramautsikt över havet på alla våningar över Cascaisbukten, i ett projekt för att börja bygga.
För att få maximal funktionalitet, avskildhet och utsikt har villan följande layout:
Villan med en byggyta på 360 m2 ligger på en tomt på 796m2 och har utomhusterrasser på alla våningar, där du kan koppla av och njuta av en riktig inomhus-utomhusupplevelse med obegränsade horisonter.Bottenvåningen med 80,86 m2 privat bruttoarea kommer att ha en entré och två sviter, en av dem med ett omklädningsrum, som har en terrass på 45m2, i söderläge.På -1 våningen med 111,98 m2 kommer husets sociala utrymmen att vara, med kontor, vardagsrum och kök, i öppet utrymme, som genom stora glasplan, mot söder, gör det möjligt att skapa en fysisk kontinuitet mellan interiör och exteriör, vilket skapar visuell amplitud för terrassen med däck och pool.1: a våningen med 48,58 m2 kommer att vara helt tillägnad Master Suite, som genom användning av böjt glas har ett starkt fokus på den västra utsikten. Terrassen, i söder, har en jacuzzi och panoramautsikt över havet.Våning -2 består av flera tekniska områden och en sanitetsinstallation.Denna villa har också en trädgård, på alla våningar i villan skapas olika fokuspunkter för utomhusträdgårdarna som "föds" från själva plattorna och för in naturen i det inre av utrymmena.
Interiör hiss, solexponering i söder och parkering för 3 bilar.Vardagsrummet i öppen planlösning med köket har ca 40m2, och direkt tillgång till den 73m2 stora terrassen och saltpoolen med bräddavlopp och vattenfall med 20m2, tillsammans med havsutsikten kommer att ge en utmärkt miljö för att umgås med din familj och vänner.För att göra det lättare att komma åt varje våning och städa finns det en invändig hiss för att komma åt alla våningar och en central vakuummaskin för rummen för tvättstugan genom kanaler och centraldammsugare.
Ytterväggarna täckta med huva och lock med vattentätning och värmeisolering gör att du kan leva med större komfort.Köket har utrustning från Miele, bänkskiva från Silverstone, Grohe-kranar, vattenavvisande MDF-möbler, vilket ger funktionalitet och skönhet.
Sviterna har elektriska mörkläggningsrullar på fönstren i rummen.
Toalettporslin är Roca, upphängd, fyrkantig modell.
Villan kommer också att ha Daikin luftkonditionering, centraldammsugare, solpaneler för vattenuppvärmning och hemautomation i lampor, gardiner, persienner, luftkonditionering, grindar och apparater som du kan styra med din mobiltelefon.
Det kommer att finnas övervakningskameror utomhus och larm inomhus för att säkerställa maximal säkerhet.
Byggnationen är planerad att börja snart och inkluderar möjligheten att anpassa vissa aspekter av interiören och finishen.I detta skede kan du förvärva marken med det godkända projektet. Pris: 1 750. 000€.Vi ser fram emot att träffa dig.