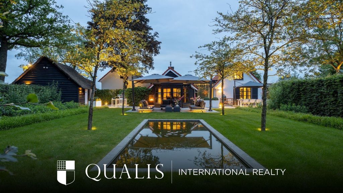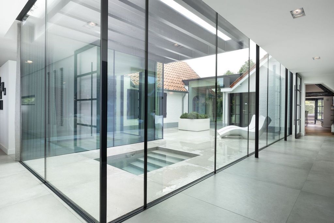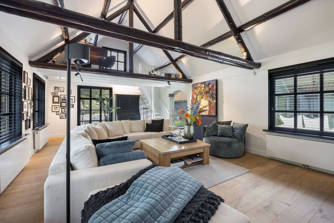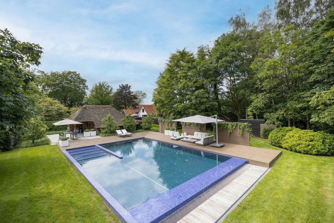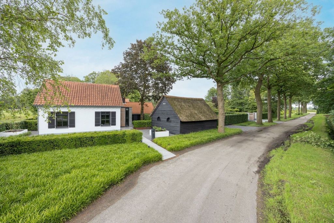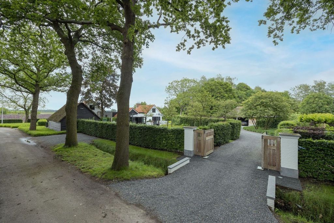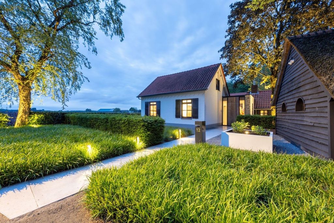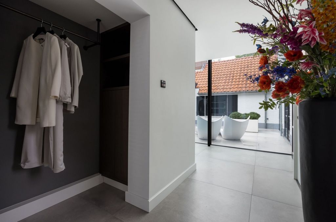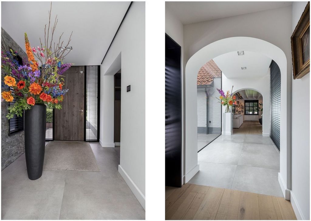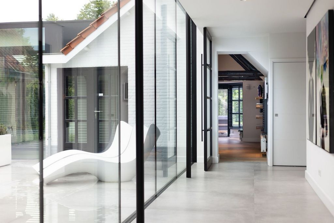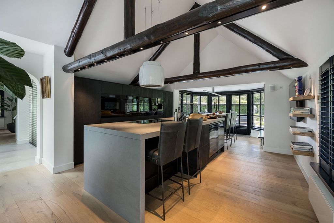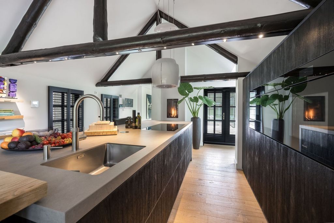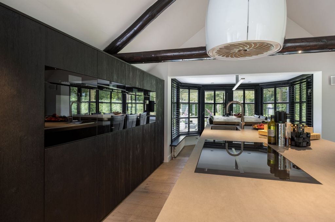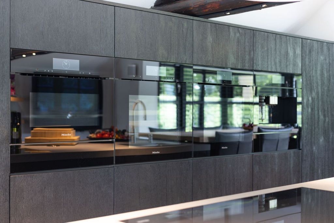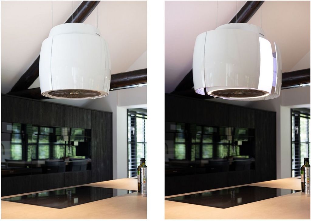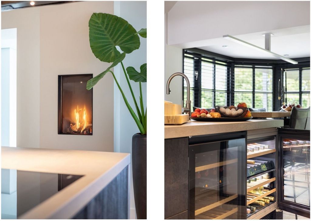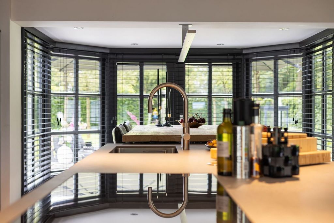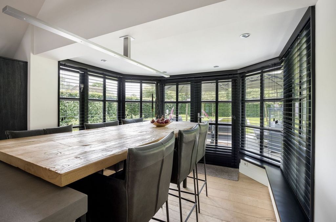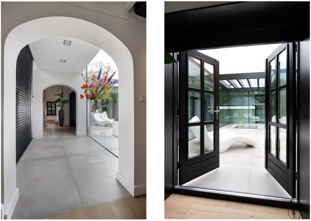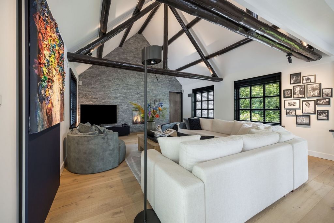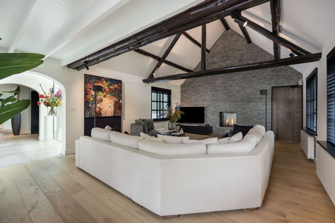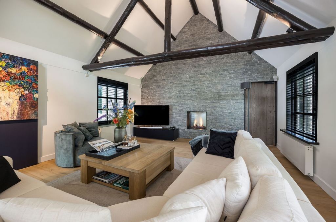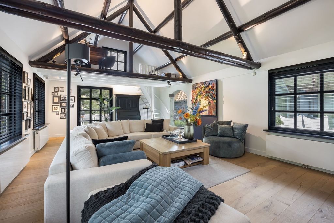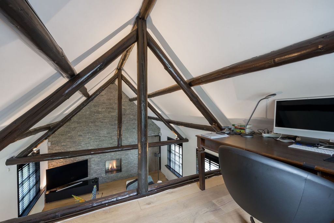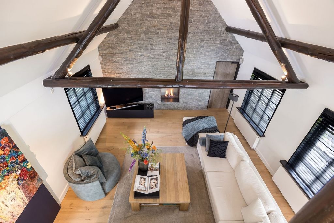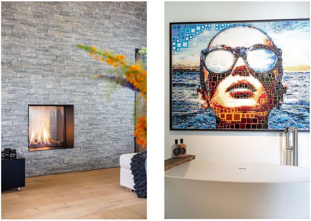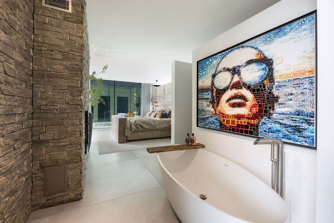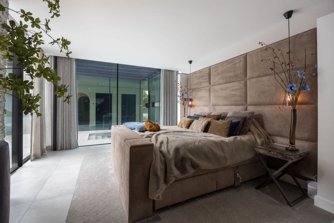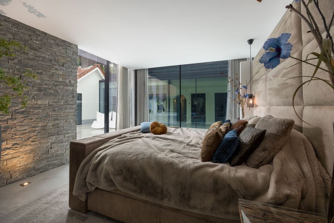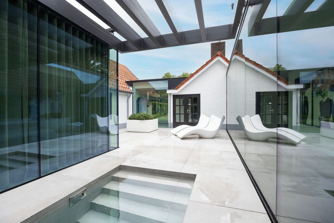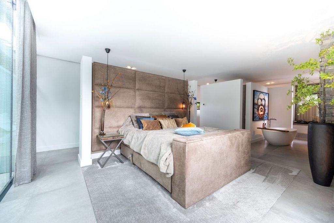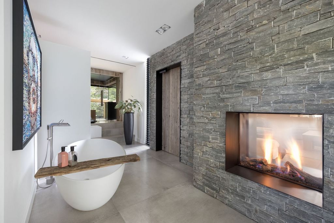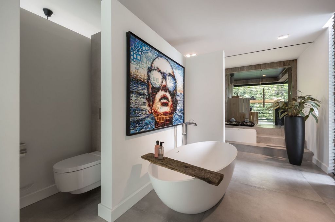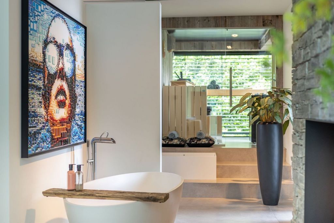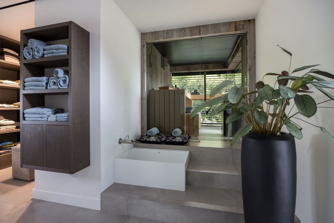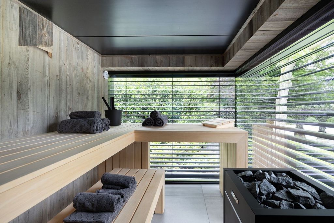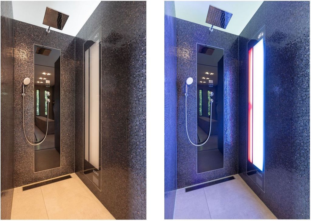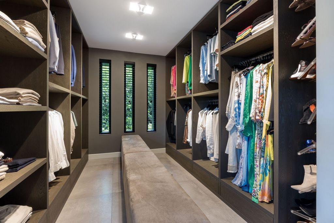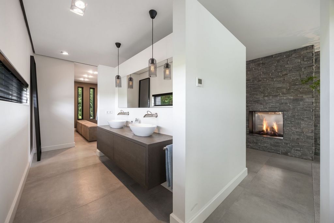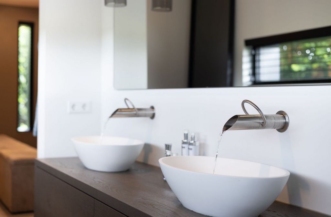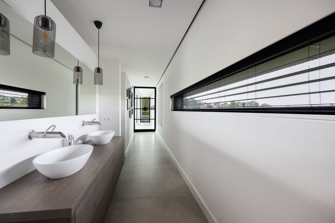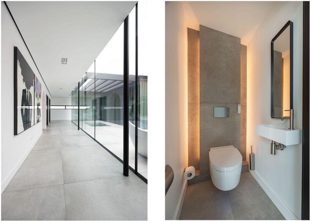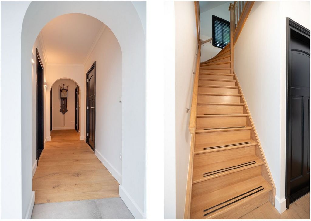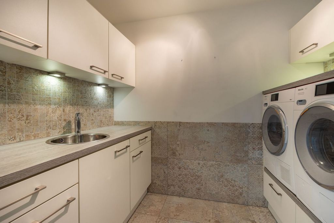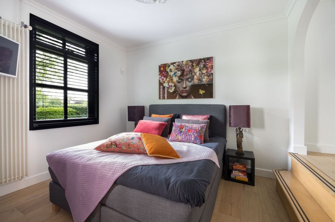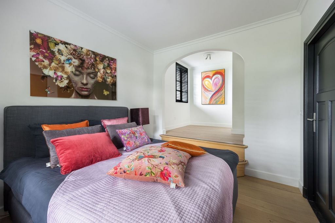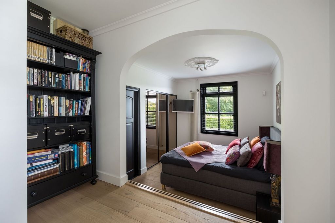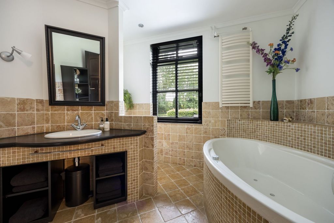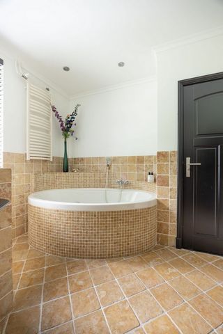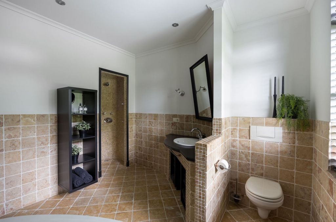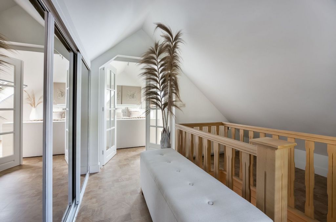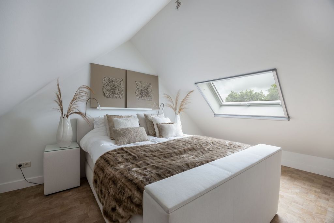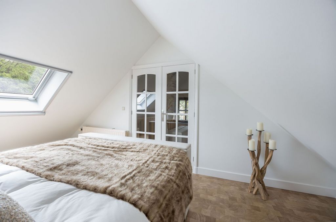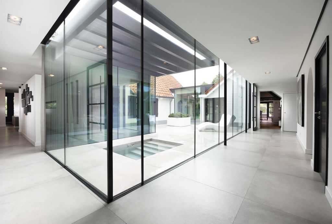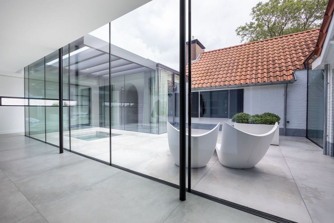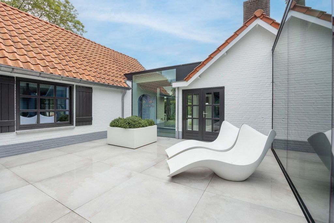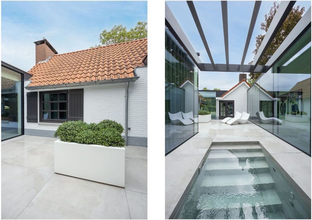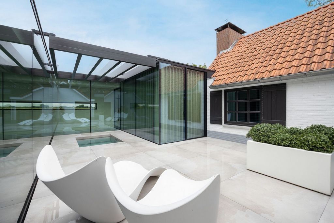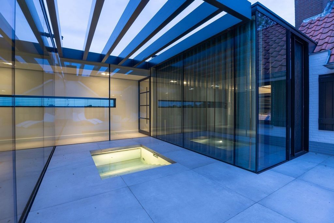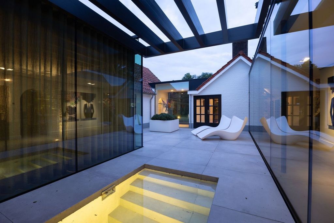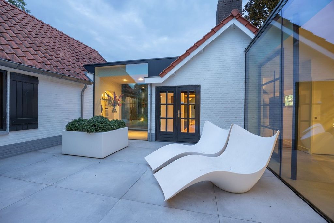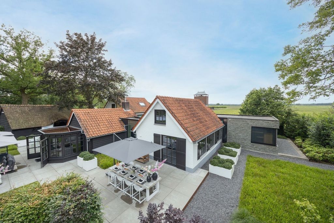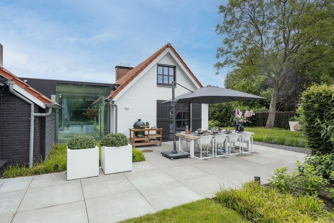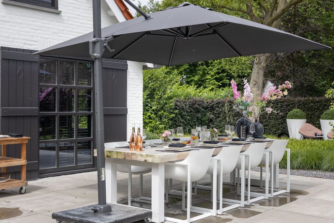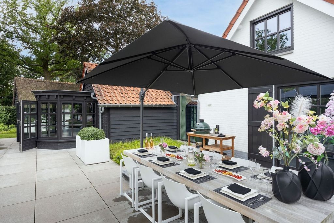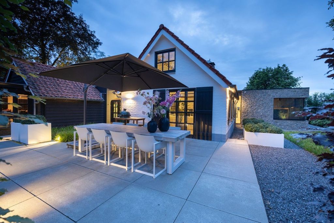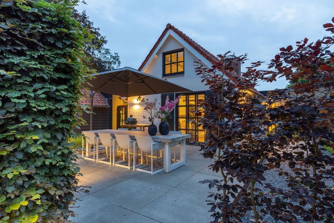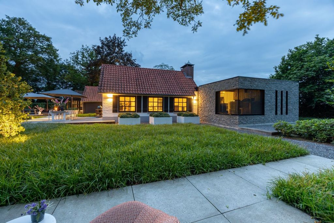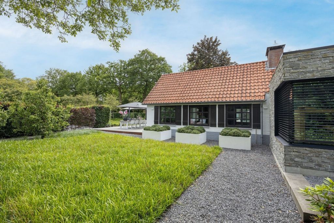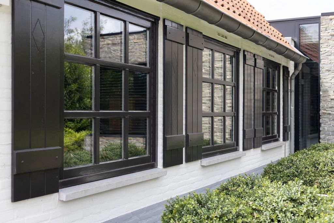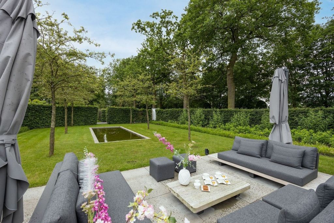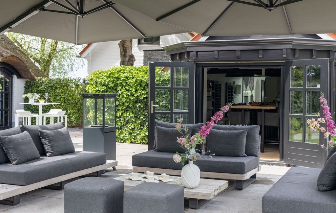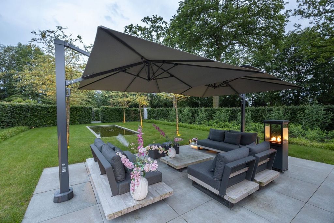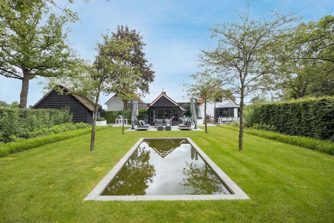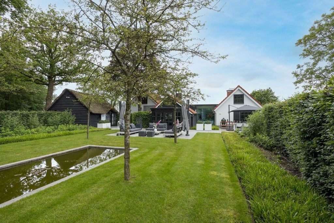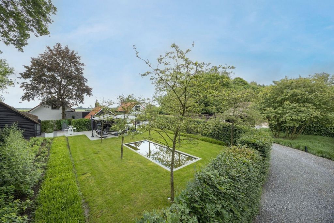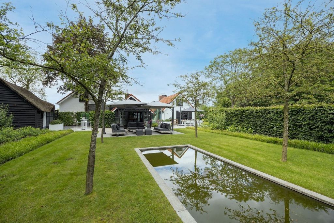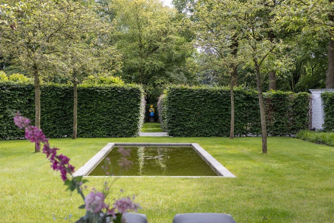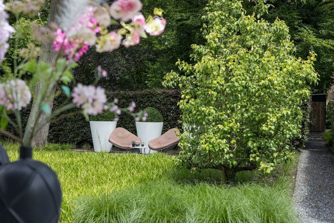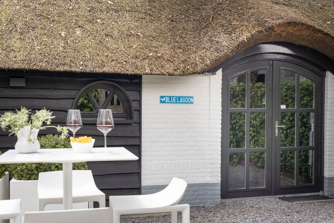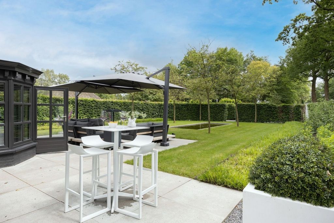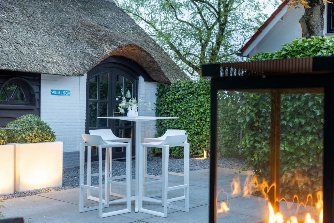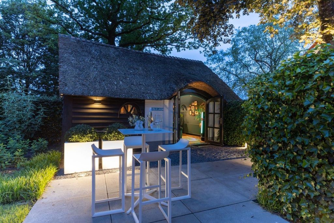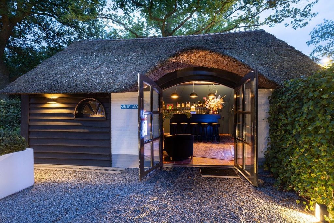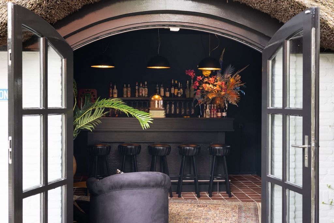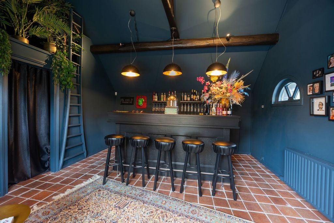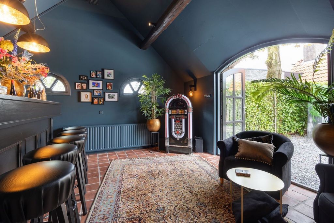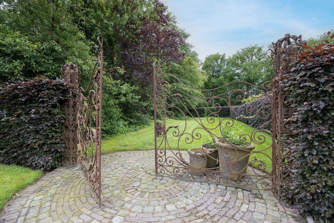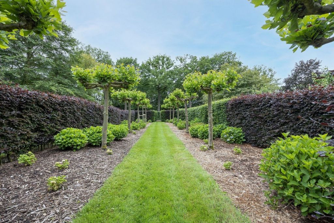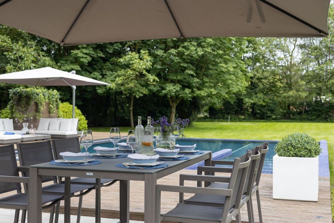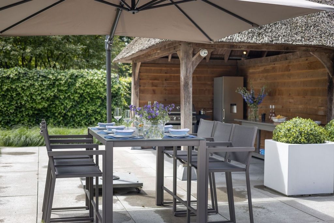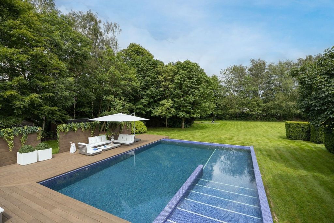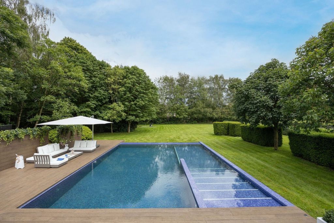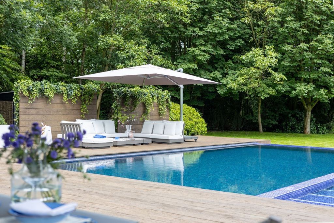КАРТИНКИ ЗАГРУЖАЮТСЯ...
Дом (Продажа)
Ссылка:
EDEN-T98542131
/ 98542131
Stunning renovated, sustainable villa situated in the heart of nature in Klein Zundert, a short distance from Breda. This unique villa is set on a plot of no less than 7,620 m² and has been fully renovated. The architect has seamlessly blended old and new through the use of glass. The beautiful sightlines are evident both in the villa with its patio and in the beautifully landscaped garden. The spacious living area and the kitchen are very atmospheric, and the magnificent four-unit master suite, comprising the master bedroom, bathroom, sauna, and generous walk-in closet, is uniquely interconnected. In a separate wing, there are 2 additional spacious bedrooms and a bathroom. The expansive garden, featuring an infinity pool and outdoor kitchen, is a delightful place to relax. The entire garden is surrounded by nature, providing a true sense of tranquility. The villa has also been made sustainable, boasting no fewer than 130 solar panels and an A+++ energy label. This villa offers a harmonious interplay between high-quality interior and exterior spaces. Every detail, from the lounge set to the dining table, has been carefully chosen to create a stylish and comfortable living environment. Many of the furnishings are included in the asking price, making the package complete. This villa offers a refined living experience where luxury and comfort subtly come together. Discover the villa and experience for yourself why the current residents have enjoyed living here so much. Impressive Entrance Driving through the beautiful nature, we approach the property at Vagevuurstraat 12, taking in the green surroundings. What a fantastic place to live! Upon arrival, we park the car in one of the guest parking spots. The residents use the spacious driveway, which can be closed off with an electric gate. As we step into the spacious hall, with a cloakroom niche and custom-built wardrobes, we catch a curious glimpse of the patio. This promises to be something special... We continue our way to the modern corridor, which is fully finished with concrete-look tiles and glass walls (minimal windows), making this space particularly bright. Here, you immediately see the architect's intention: to transparently connect old and new using glass. The beautiful sightlines are clearly visible here, making us eager to discover what else this unique home has to offer. From the entrance, we can turn right towards the living kitchen through a wooden pivot door or left towards the guest area and the stunning master suite, which includes the bedroom, bathroom, sauna, and walk-in closet. Cozy Living Kitchen We open the wooden pivot door and enter the cozy living kitchen. This space features a solid wood floor and wooden beams with integrated lighting, creating a truly homely feel. Additionally, there is a gas-fired fireplace that provides extra warmth and coziness. The bar invites you to sit down with a good glass of wine while chatting with the cook. There is ample space to place a large dining table, making it ideal for dining with friends and family. The area is equipped with large windows and French doors to the garden, making you feel connected to the surrounding nature. The luxury kitchen includes an appliance/cabinet wall and a kitchen island, both finished with wooden fronts from the Beda brand. The appliances are from Miele Generation 7000. The kitchen island features a ceramic worktop, a stainless steel sink with Quooker (also with sparkling water), an induction hob, a recirculating extractor connected to the hob, and a dishwasher. A double wine climate cabinet is also included. The cabinet wall has a combi-microwave oven, combi-steam oven, combi-fan oven, built-in coffee machine, vacuum drawer, and warming drawer. We walk through the corridor, which has floor-to-ceiling windows on both sides, providing access to the patio and the living room. Living Room with Mezzanine The ambiance of the living kitchen continues into the living room. What a lovely space to stay in! This area also features a solid wood floor, wooden beams, and a natural stone wall, creating a cozy and homely feel. The gas-fired see-through fireplace provides extra warmth and coziness and invites you to spend an evening on the couch watching your favorite movie or reading a good book. The stairs lead to the mezzanine, currently used as a workspace. Through the electric sliding door, we enter the master suite. Master Suite We step into the stunning master suite and are amazed by the luxurious private quarters. Here, the master bedroom, the luxurious bathroom, the complete sauna, and the spacious walk-in closet are uniquely connected. The master bedroom has electric curtains and a sliding door with a mosquito screen, providing access to the patio. The bathroom has a freestanding bath with a view of the see-through gas fireplace. Additionally, the bathroom features a Geberit shower toilet with extraction, a walk-in shower (finished with Bisazza mosaic) with an Xenz shower system, infrared and sunshower panel. The custom-made vanity unit has basins with built-in faucets. In the sauna, you can fully relax after a busy day. The sauna has a beautiful green view of the garden. For the complete sauna experience, there is also a footbath, and through the master bedroom, you can access the patio to use the cold-water plunge pool and relax in the outdoor lounge chairs. The light and privacy in the sauna can be regulated with electric blinds on the outside. The spacious walk-in closet is fully equipped with custom cabinets. Additional Spaces We open another pivot door and walk through to the hallway. From this angle, you can also enjoy the architect's beautiful design: the light through the glass walls, the view of the patio, and the stunning sightlines over the fields. The technical room houses the Hybrid central heating boiler (2023), hot water reservoir, and the plunge pool filter system. The heat pump for the house is located outside at the back. The toilet room with indirect lighting is luxuriously finished with ceramic walls and a door with a magnetic lock. Here, too, a luxury Geberit shower toilet with extraction is installed. The utility room, with connections for the washing and drying machines, is equipped with a kitchen unit with ample storage space and a stainless steel sink and kitchen boiler. The basement is fully tiled and offers ample space for storing your wines, for example. Additional Bedrooms In a separate wing of the house, there are two more bedrooms and a bathroom. The ground floor bedroom has a built-in closet, and the 'up-room,' accessible via two steps, adds extra charm to the space. The bathroom is spacious and has an oval whirlpool bathtub, a walk-in shower with side jets, a vanity unit with a sink, and a toilet. A fixed staircase leads to the first floor. The landing has built-in closets that offer plenty of storage space. The bedroom has a Roto tilt/turn roof window with a mosquito screen and blackout curtain, providing a beautiful green view of the surroundings. Multifunctional Space Next to the house is a multifunctional space with a separate toilet. The current residents have chosen to create a cozy café with a kitchen and bar. This spot is perfect for social gatherings and drinks. This space is also very suitable as an office, guest accommodation, or caregiver's residence. Beautifully Landscaped Garden with Infinity Pool Around the house is a landscaped garden with an artificial grass putting green, emphasizing the style of the house. Surrounded by high trees, you can enjoy peace and privacy. The paving, lawn, ornamental grasses, (fruit) trees, and the sleekly designed pond provide stunning sightlines. The entire garden and driveway are beautifully lit in the evening. The large infinity pool with an outdoor shower is perfect for relaxation. The pool has a 'slow step' where you can enjoy drinks with friends, and the pool is 1.25 to 2 meters deep. The electric cover keeps your pool clean. The pool deck is made of Millboard (2022). After an afternoon of swimming, you can relax on the adjacent terrace with an outdoor kitchen for a refreshing drink or barbecue. The technical room for the pool houses the professional filter system for the pool. At the back outside, there are two heat pumps that heat the pool. A separate storage room offers plenty of space for all your gardening tools. The carport with a thatched roof provides parking for two cars. There is also an electric charging station. General: - The villa is fully insulated. - The villa has recently been fully renovated and made sustainable. - There are 130 solar panels in the garden and three heat pumps. - The villa is partially equipped with a Domotics system for controlling lighting, blinds, curtains, and the plunge pool cover. - There is a security system with cameras. - The entire ground floor has underfloor heating. - The main electrical panel has enough circuits and was completely renewed in 2023. In the hall, there is a sub-panel with the alarm and camera systems. - The entire villa has smooth plastered walls, wooden Venetian blinds, and shutters. - The ground floor is finished with a combination of tile and solid wood flooring. - The first floor is finished with laminate. - There is parking for several cars on the private (gated) property. - The villa is located a short drive from Breda. Living in the Breda Area: Imagine living in complete peace and privacy, just 10 minutes away from vibrant Breda. The property is in Klein-Zundert, where you can enjoy the serene surroundings while being close to the city. Breda is known for its vibrant lifestyle. The charming historic city center is rich with cozy streets, cafés, lunchrooms, and fine restaurants. With a diverse and attractive shopping scene, there's no need to leave the city for a shopping day. Culture lovers will find plenty to enjoy in Breda. The city has interesting museums such as the Stedelijk Museum Breda, the historic Begijnhof, and...
Показать больше
Показать меньше
Schitterende gerenoveerde, duurzame villa gelegen midden in de natuur van Klein Zundert, op korte afstand van Breda. Deze unieke villa is gelegen op een perceel van maar liefst 7.620 m² en is volledig gerenoveerd. De architect heeft oud en nieuw met elkaar verbonden op een transparante manier door middel van glas. De prachtige zichtlijnen zijn zowel terug te vinden in de villa met patio als in de fraai aangelegde tuin. De royale living en de leefkeuken zijn erg sfeervol en de prachtige vier-eenheid, met de masterbedroom, de badkamer, de sauna en de riante inloopkast, is op een bijzondere wijze met elkaar verbonden. In een aparte vleugel bevinden zich nog 2 ruime slaapkamers en een badkamer. In de royale tuin met infinity pool en buitenkeuken is het goed toeven. De gehele tuin is omgeven door de natuur, waardoor u hier echt tot rust kunt komen. De villa is tevens verduurzaamd, heeft maar liefst 130 zonnepanelen en beschikt over energielabel A+++. Deze villa biedt een harmonieus samenspel tussen binnen- en buiteninterieur van hoge kwaliteit. Elk detail, van de loungeset tot de eettafel, is zorgvuldig gekozen om een stijlvolle en comfortabele leefomgeving te creëren. Veel van de meubels zijn inbegrepen in de vraagprijs, wat het geheel compleet maakt. Deze villa biedt een verfijnde woonervaring waar luxe en comfort subtiel samenkomen. Ontdek de villa en ervaar zelf waarom de huidige bewoners hier met zoveel plezier hebben gewoond. Imposante binnenkomst Door de prachtige natuur rijden we naar de woning aan de Vagevuurstraat 12 en we nemen de groene omgeving in ons op. Wat fantastisch om hier te wonen! Als we arriveren parkeren we de auto op een van de parkeerplaatsen voor de gasten. De bewoners maken gebruik van de royale oprit die met een elektrische poort kan worden afgesloten. Als we de ruime hal, met garderobenis en maatwerk inbouwkasten, binnenstappen, werpen we al een nieuwsgierige blik op de patio. Dit belooft wat.. We vervolgen onze weg naar de moderne gang die volledig is afgewerkt met een betonlook tegel en met glazen wanden (minimal windows), waardoor deze ruimte bijzonder licht is. Hier ziet u direct wat de architect met zijn ontwerp bedoeld heeft, namelijk oud en nieuw met elkaar verbinden op een transparante manier door middel van glas. De prachtige zichtlijnen zijn hier erg goed zichtbaar en we worden nieuwsgierig naar wat deze bijzondere woning nog meer te bieden heeft. Vanuit de entree kunnen we zowel rechtsaf naar de leefkeuken via een houten taatsdeur als linksaf naar onder andere het gastenverblijf en de prachtige vier-eenheid, waar zich de masterbedroom, badkamer, sauna en inloopkast bevinden. Sfeervolle leefkeuken We openen de houten taatsdeur en komen in de sfeervolle leefkeuken. Deze ruimte is afgewerkt met een massief houten vloer en houten balken met geïntegreerde verlichting, waardoor u hier echt een huiselijk gevoel krijgt. Bovendien is er een gasgestookte openhaard die voor extra warmte en gezelligheid zorgt. De bar nodigt uit om plaats te nemen met een goed glas wijn terwijl u een gezellig praatje kunt maken met de kok. Er is voldoende ruimte om een grote eettafel te plaatsen, waardoor u hier gezellig kunt dineren met vrienden en familie. De ruimte is uitgerust met grote raampartijen en openslaande deuren naar de tuin, hierdoor voelt u zich verbonden met de natuur om u heen. De luxe keuken bestaat uit een apparaten/kastenwand en een kookeiland die beide afgewerkt zijn met een houten front van het keukenmerk Beda. De apparatuur is van het merk Miele Generatie 7000. Het kookeiland beschikt over een keramisch werkblad, een RVS spoelbak met Quooker (tevens met bruiswater), een inductie kookplaat, een recirculatie afzuigkap die in verbinding staat met de kookplaat en een vaatwasser. Ook een dubbele wijnklimaatkast kan uiteraard niet ontbreken. De kastenwand heeft een combi-magnetronoven, combi-stoomoven, combi-heteluchtoven, inbouw koffiezetapparaat, een vacumeerlade en een warmhoudlade. We lopen door naar de corridor, die aan beide zijde is afgewerkt met raampartijen tot aan de grond. Deze geeft toegang tot de patio en de living. Living met vide De sfeer van de leefkeuken komt terug in de living. Wat een fijne ruimte om hier te verblijven! Ook deze ruimte is afgewerkt met een massief houten vloer, houten balken en een natuurstenen wand, hierdoor worden we omarmt met een knus en huiselijk gevoel. De gasgestookte doorkijk openhaard geeft extra veel warmte en gezelligheid en nodigt uit om hier een heerlijk avondje op de bank uw favoriete film te kijken of een goed boek te lezen. De trap geeft toegang tot de vide waar momenteel een werkplek is gecreëerd. Via de elektrische schuifdeur gaan we naar de vier-eenheid. Vier-eenheid We stappen de prachtige vier-eenheid binnen en verwonderen ons over de luxe privé vertrekken. Hier worden de masterbedroom, de luxe badkamer, de complete sauna en de riante inloopkast op bijzondere wijze met elkaar verbonden. De masterbedroom heeft elektrische gordijnen en een schuifpui voorzien van een muggen hor, die toegang biedt tot de patio. De badkamer heeft een vrijstaand bad met uitzicht op de doorkijk gashaard. Daarnaast beschikt de badkamer over een Geberit douchetoilet met afzuiging, een inloopdouche (afgewerkt met Bisazza mozaïek) met een Xenz douchesysteem, infrarood en sunshower paneel. Het maatwerk badmeubel is voorzien van waskommen met inbouw kranen. In de sauna komt u volledig tot rust na een drukke dag. De sauna heeft een mooi groen uitzicht op de tuin. Voor de complete saunabeleving is er ook een voetenbad en via de masterbedroom kunt u naar de patio, om gebruik maken van het koudwater dompelbad en relaxen in de relaxfauteuils in de openlucht. De lichtinval en inkijk in de sauna reguleert u met de elektrische lamellen, welke aan de buitenzijde bevestigd zijn. De riante inloopkast is volledig voorzien van maatwerk kasten. Overige ruimtes We openen een volgende taatsdeur en lopen door naar de gang. Ook vanuit deze hoek kunt u genieten van het prachtige ontwerp van de architect; de lichtinval door de glazen wanden, het uitzicht op de patio en de prachtige zichtlijnen over de landerijen. In de technische ruimte bevinden zich de Hybride CV ketel (2023), warmwaterreservoir en de filterinstallatie van het dompelbad. De warmtepomp van de woning is gesitueerd aan de buitenachterzijde. De toiletruimte met indirecte verlichting is luxe afgewerkt met keramische wanden en deur met magneetslot. Ook hier is een luxe Geberit douchetoilet toegepast met o.a. afzuiging. De bijkeuken, met de aansluitingen voor de was- en droogapparatuur, is voorzien van een keukenblok met voldoende opbergruimte en een RVS spoelbak en keukenboiler. De kelder is volledig betegeld en biedt voldoende ruimte om bijvoorbeeld uw wijnen te bewaren. Overige slaapkamers In een aparte vleugel van de woning zijn nog 2 slaapkamers en een badkamer te vinden. De slaapkamer op de begane grond heeft een inbouwkast en de ‘op-kamer’, die met 2 traptreden bereikbaar is, geeft extra sfeer aan de ruimte. De badkamer is ruim en heeft een ovaal whirlpool ligbad, een inloopdouche met zijdouches en een badmeubel met wastafel en een toilet. Met de vaste trap gaan we naar de 1e verdieping. De overloop heeft vaste kasten die voldoende bergruimte bieden. De slaapkamer heeft een Roto kiep/tuimel dakvenster, met hor en verduisteringsgordijn en biedt eveneens een prachtig groen uitzicht over de omgeving. Multifunctionele ruimte Naast de woning is een multifunctionele ruimte met separate toiletruimte aanwezig. De huidige bewoners hebben ervoor gekozen om een sfeervol café met een keuken met apparatuur en bar te creëren. Hier kunt u gezellig samenkomen en borrelen. Dit plekje leent zich er uitstekend voor! Uiteraard is deze ruimte ook erg geschikt als kantoor, gastenverblijf of als mantelzorgwoning. Fraai aangelegde tuin met infinity pool Rondom de woning ligt een onder architectuur aangelegde tuin met een golfgreen van kunstgras, die de stijl van de woning nog eens benadrukt. Midden in de natuur, omgeven door hoge bomen, kunt u genieten van uw rust en privacy. De bestrating, het gazon, de siergrassen, de (fruit)bomen en de strak aangelegde vijver zorgen wederom voor prachtige zichtlijnen. Daarnaast wordt de gehele tuin en oprijlaan mooi verlicht in de avond. Het is goed toeven aan de royale infinity pool met buitendouche. Het zwembad heeft een ‘trage trap’ waar u heerlijk kunt borrelen met vrienden en het zwembad is 1,25 tot 2 meter diep. Het elektrische roldek zorgt ervoor dat uw zwembad schoon blijft. De zwembadvlonder is gemaakt van Millboard (2022). Na een middagje zwemmen neemt u plaats op het aangrenzend terras met buitenkeuken voor een verkoelend drankje of lekkers van de barbecue. In de technische ruimte van het zwembad bevindt zich de professionele filterinstallatie voor het zwembad. Aan de achter buitenzijde staan de twee warmtepompen, die het zwembad verwarmen. Een aparte berging biedt voldoende opbergruimte voor al uw tuingereedschap. De carport met rieten kap biedt parkeergelegenheid voor 2 auto’s. Tevens is er een elektrische laadpaal aanwezig. Algemeen: - De villa is volledig geïsoleerd. - De villa is recent volledig verduurzaamd en gerenoveerd. - Er zijn 130 zonnepanelen geplaatst in de tuin en 3 warmtepompen. - De villa is gedeeltelijk voorzien van een Domotica systeem voor het bedienen van verlichting, zonwering, gordijnen en het roldek voor het dompelbad. - Er is een alarminstallatie en camerasysteem aanwezig. - Op de gehele begane grond is vloerverwarming aanwezig. - De hoofdmeterkast is voorzien van voldoende groepen en is in 2023 geheel vernieuwd. In de hal bevindt zich een tussenmeterkast met o.a. de alarm en camera installatie. - De gehele villa is voorzien van strak gestukte wanden, houten luxaflex en shutters. - De begane grond is afgewerkt met deels een tegelvloer en deels een massief houten vloer. - De 1e verdieping is afgewerkt met laminaat. - Er is parkeergelegenheid vo...
Stunning renovated, sustainable villa situated in the heart of nature in Klein Zundert, a short distance from Breda. This unique villa is set on a plot of no less than 7,620 m² and has been fully renovated. The architect has seamlessly blended old and new through the use of glass. The beautiful sightlines are evident both in the villa with its patio and in the beautifully landscaped garden. The spacious living area and the kitchen are very atmospheric, and the magnificent four-unit master suite, comprising the master bedroom, bathroom, sauna, and generous walk-in closet, is uniquely interconnected. In a separate wing, there are 2 additional spacious bedrooms and a bathroom. The expansive garden, featuring an infinity pool and outdoor kitchen, is a delightful place to relax. The entire garden is surrounded by nature, providing a true sense of tranquility. The villa has also been made sustainable, boasting no fewer than 130 solar panels and an A+++ energy label. This villa offers a harmonious interplay between high-quality interior and exterior spaces. Every detail, from the lounge set to the dining table, has been carefully chosen to create a stylish and comfortable living environment. Many of the furnishings are included in the asking price, making the package complete. This villa offers a refined living experience where luxury and comfort subtly come together. Discover the villa and experience for yourself why the current residents have enjoyed living here so much. Impressive Entrance Driving through the beautiful nature, we approach the property at Vagevuurstraat 12, taking in the green surroundings. What a fantastic place to live! Upon arrival, we park the car in one of the guest parking spots. The residents use the spacious driveway, which can be closed off with an electric gate. As we step into the spacious hall, with a cloakroom niche and custom-built wardrobes, we catch a curious glimpse of the patio. This promises to be something special... We continue our way to the modern corridor, which is fully finished with concrete-look tiles and glass walls (minimal windows), making this space particularly bright. Here, you immediately see the architect's intention: to transparently connect old and new using glass. The beautiful sightlines are clearly visible here, making us eager to discover what else this unique home has to offer. From the entrance, we can turn right towards the living kitchen through a wooden pivot door or left towards the guest area and the stunning master suite, which includes the bedroom, bathroom, sauna, and walk-in closet. Cozy Living Kitchen We open the wooden pivot door and enter the cozy living kitchen. This space features a solid wood floor and wooden beams with integrated lighting, creating a truly homely feel. Additionally, there is a gas-fired fireplace that provides extra warmth and coziness. The bar invites you to sit down with a good glass of wine while chatting with the cook. There is ample space to place a large dining table, making it ideal for dining with friends and family. The area is equipped with large windows and French doors to the garden, making you feel connected to the surrounding nature. The luxury kitchen includes an appliance/cabinet wall and a kitchen island, both finished with wooden fronts from the Beda brand. The appliances are from Miele Generation 7000. The kitchen island features a ceramic worktop, a stainless steel sink with Quooker (also with sparkling water), an induction hob, a recirculating extractor connected to the hob, and a dishwasher. A double wine climate cabinet is also included. The cabinet wall has a combi-microwave oven, combi-steam oven, combi-fan oven, built-in coffee machine, vacuum drawer, and warming drawer. We walk through the corridor, which has floor-to-ceiling windows on both sides, providing access to the patio and the living room. Living Room with Mezzanine The ambiance of the living kitchen continues into the living room. What a lovely space to stay in! This area also features a solid wood floor, wooden beams, and a natural stone wall, creating a cozy and homely feel. The gas-fired see-through fireplace provides extra warmth and coziness and invites you to spend an evening on the couch watching your favorite movie or reading a good book. The stairs lead to the mezzanine, currently used as a workspace. Through the electric sliding door, we enter the master suite. Master Suite We step into the stunning master suite and are amazed by the luxurious private quarters. Here, the master bedroom, the luxurious bathroom, the complete sauna, and the spacious walk-in closet are uniquely connected. The master bedroom has electric curtains and a sliding door with a mosquito screen, providing access to the patio. The bathroom has a freestanding bath with a view of the see-through gas fireplace. Additionally, the bathroom features a Geberit shower toilet with extraction, a walk-in shower (finished with Bisazza mosaic) with an Xenz shower system, infrared and sunshower panel. The custom-made vanity unit has basins with built-in faucets. In the sauna, you can fully relax after a busy day. The sauna has a beautiful green view of the garden. For the complete sauna experience, there is also a footbath, and through the master bedroom, you can access the patio to use the cold-water plunge pool and relax in the outdoor lounge chairs. The light and privacy in the sauna can be regulated with electric blinds on the outside. The spacious walk-in closet is fully equipped with custom cabinets. Additional Spaces We open another pivot door and walk through to the hallway. From this angle, you can also enjoy the architect's beautiful design: the light through the glass walls, the view of the patio, and the stunning sightlines over the fields. The technical room houses the Hybrid central heating boiler (2023), hot water reservoir, and the plunge pool filter system. The heat pump for the house is located outside at the back. The toilet room with indirect lighting is luxuriously finished with ceramic walls and a door with a magnetic lock. Here, too, a luxury Geberit shower toilet with extraction is installed. The utility room, with connections for the washing and drying machines, is equipped with a kitchen unit with ample storage space and a stainless steel sink and kitchen boiler. The basement is fully tiled and offers ample space for storing your wines, for example. Additional Bedrooms In a separate wing of the house, there are two more bedrooms and a bathroom. The ground floor bedroom has a built-in closet, and the 'up-room,' accessible via two steps, adds extra charm to the space. The bathroom is spacious and has an oval whirlpool bathtub, a walk-in shower with side jets, a vanity unit with a sink, and a toilet. A fixed staircase leads to the first floor. The landing has built-in closets that offer plenty of storage space. The bedroom has a Roto tilt/turn roof window with a mosquito screen and blackout curtain, providing a beautiful green view of the surroundings. Multifunctional Space Next to the house is a multifunctional space with a separate toilet. The current residents have chosen to create a cozy café with a kitchen and bar. This spot is perfect for social gatherings and drinks. This space is also very suitable as an office, guest accommodation, or caregiver's residence. Beautifully Landscaped Garden with Infinity Pool Around the house is a landscaped garden with an artificial grass putting green, emphasizing the style of the house. Surrounded by high trees, you can enjoy peace and privacy. The paving, lawn, ornamental grasses, (fruit) trees, and the sleekly designed pond provide stunning sightlines. The entire garden and driveway are beautifully lit in the evening. The large infinity pool with an outdoor shower is perfect for relaxation. The pool has a 'slow step' where you can enjoy drinks with friends, and the pool is 1.25 to 2 meters deep. The electric cover keeps your pool clean. The pool deck is made of Millboard (2022). After an afternoon of swimming, you can relax on the adjacent terrace with an outdoor kitchen for a refreshing drink or barbecue. The technical room for the pool houses the professional filter system for the pool. At the back outside, there are two heat pumps that heat the pool. A separate storage room offers plenty of space for all your gardening tools. The carport with a thatched roof provides parking for two cars. There is also an electric charging station. General: - The villa is fully insulated. - The villa has recently been fully renovated and made sustainable. - There are 130 solar panels in the garden and three heat pumps. - The villa is partially equipped with a Domotics system for controlling lighting, blinds, curtains, and the plunge pool cover. - There is a security system with cameras. - The entire ground floor has underfloor heating. - The main electrical panel has enough circuits and was completely renewed in 2023. In the hall, there is a sub-panel with the alarm and camera systems. - The entire villa has smooth plastered walls, wooden Venetian blinds, and shutters. - The ground floor is finished with a combination of tile and solid wood flooring. - The first floor is finished with laminate. - There is parking for several cars on the private (gated) property. - The villa is located a short drive from Breda. Living in the Breda Area: Imagine living in complete peace and privacy, just 10 minutes away from vibrant Breda. The property is in Klein-Zundert, where you can enjoy the serene surroundings while being close to the city. Breda is known for its vibrant lifestyle. The charming historic city center is rich with cozy streets, cafés, lunchrooms, and fine restaurants. With a diverse and attractive shopping scene, there's no need to leave the city for a shopping day. Culture lovers will find plenty to enjoy in Breda. The city has interesting museums such as the Stedelijk Museum Breda, the historic Begijnhof, and...
Atemberaubend renovierte, nachhaltige Villa im Herzen der Natur in Klein Zundert, nicht weit von Breda entfernt. Diese einzigartige Villa befindet sich auf einem Grundstück von nicht weniger als 7.620 m² und wurde komplett renoviert. Alt und Neu hat der Architekt durch den Einsatz von Glas nahtlos miteinander verschmolzen. Die schönen Sichtachsen zeigen sich sowohl in der Villa mit ihrem Innenhof als auch im wunderschön angelegten Garten. Der geräumige Wohnbereich und die Küche sind sehr stimmungsvoll, und die prächtige Master-Suite mit vier Einheiten, bestehend aus dem Hauptschlafzimmer, dem Badezimmer, der Sauna und dem großzügigen begehbaren Kleiderschrank, ist einzigartig miteinander verbunden. In einem separaten Flügel befinden sich 2 weitere geräumige Schlafzimmer und ein Badezimmer. Der weitläufige Garten mit einem Infinity-Pool und einer Außenküche ist ein herrlicher Ort zum Entspannen. Der gesamte Garten ist von Natur umgeben und vermittelt ein wahres Gefühl der Ruhe. Die Villa wurde auch nachhaltig gestaltet und verfügt über nicht weniger als 130 Sonnenkollektoren und ein Energielabel A+++. Diese Villa bietet ein harmonisches Zusammenspiel zwischen hochwertigen Innen- und Außenräumen. Jedes Detail, von der Loungegarnitur bis zum Esstisch, wurde sorgfältig ausgewählt, um ein stilvolles und komfortables Wohnumfeld zu schaffen. Viele der Einrichtungsgegenstände sind im Angebotspreis enthalten, was das Paket abrundet. Diese Villa bietet ein raffiniertes Wohnerlebnis, bei dem Luxus und Komfort auf subtile Weise zusammenkommen. Entdecken Sie die Villa und erleben Sie selbst, warum die heutigen Bewohner hier so gerne leben. Beeindruckender Eingang Wir fahren durch die wunderschöne Natur und nähern uns dem Anwesen in der Vagevuurstraat 12 und genießen die grüne Umgebung. Was für ein fantastischer Ort zum Leben! Bei der Ankunft parken wir das Auto auf einem der Gästeparkplätze. Die Bewohner nutzen die großzügige Einfahrt, die mit einem elektrischen Tor abgesperrt werden kann. Beim Betreten des geräumigen Flurs mit Garderobennische und maßgefertigten Schränken erhaschen wir einen neugierigen Blick auf den Innenhof. Das verspricht etwas Besonderes zu werden... Wir setzen unseren Weg zum modernen Korridor fort, der vollständig mit Fliesen in Betonoptik und Glaswänden (minimale Fenster) verkleidet ist, was diesen Raum besonders hell macht. Hier sieht man sofort die Intention des Architekten: Alt und Neu durch Glas transparent zu verbinden. Die schönen Sichtachsen sind hier deutlich sichtbar, so dass wir gespannt darauf sind, was dieses einzigartige Haus sonst noch zu bieten hat. Vom Eingang aus können wir durch eine hölzerne Drehtür nach rechts in Richtung Wohnküche oder nach links in Richtung des Gästebereichs und der atemberaubenden Master-Suite abbiegen, die das Schlafzimmer, das Badezimmer, die Sauna und den begehbaren Kleiderschrank umfasst. Gemütliche Wohnküche Wir öffnen die hölzerne Drehtür und betreten die gemütliche Wohnküche. Dieser Raum verfügt über einen Massivholzboden und Holzbalken mit integrierter Beleuchtung, die ein wirklich gemütliches Gefühl schaffen. Zusätzlich gibt es einen gasbefeuerten Kamin, der für zusätzliche Wärme und Gemütlichkeit sorgt. Die Bar lädt dazu ein, sich bei einem guten Glas Wein hinzusetzen und mit dem Koch zu plaudern. Es gibt ausreichend Platz, um einen großen Esstisch aufzustellen, was ihn ideal für das Essen mit Freunden und Familie macht. Der Bereich ist mit großen Fenstern und französischen Türen zum Garten ausgestattet, so dass Sie sich mit der umliegenden Natur verbunden fühlen. Die Luxusküche verfügt über eine Geräte-/Schrankwand und eine Kücheninsel, die beide mit Holzfronten der Marke Beda versehen sind. Die Geräte stammen aus der Miele Generation 7000. Die Kücheninsel verfügt über eine Keramik-Arbeitsplatte, eine Edelstahlspüle mit Quooker (auch mit Sprudelwasser), ein Induktionskochfeld, einen an das Kochfeld angeschlossenen Umluftabzug und einen Geschirrspüler. Ein doppelter Weinklimaschrank ist ebenfalls im Lieferumfang enthalten. An der Schrankwand befinden sich eine Kombi-Mikrowelle, ein Kombi-Dampfgarer, ein Kombi-Umluftofen, eine eingebaute Kaffeemaschine, eine Vakuumschublade und eine Wärmeschublade. Wir gehen durch den Flur, der auf beiden Seiten bodentiefe Fenster hat, die Zugang zur Terrasse und zum Wohnzimmer bieten. Wohnzimmer mit Zwischengeschoss Das Ambiente der Wohnküche setzt sich bis ins Wohnzimmer fort. Was für eine schöne Unterkunft zum Übernachten! Dieser Bereich verfügt außerdem über einen Massivholzboden, Holzbalken und eine Natursteinwand, die ein gemütliches und heimeliges Ambiente schaffen. Der gasbefeuerte, durchsichtige Kamin sorgt für zusätzliche Wärme und Gemütlichkeit und lädt Sie ein, einen Abend auf der Couch zu verbringen, Ihren Lieblingsfilm anzusehen oder ein gutes Buch zu lesen. Die Treppe führt in das Zwischengeschoss, das derzeit als Arbeitsbereich genutzt wird. Durch die elektrische Schiebetür gelangen wir in die Master-Suite. Master-Suite Wir betreten die atemberaubende Master-Suite und sind erstaunt über die luxuriösen Privaträume. Hier sind das Hauptschlafzimmer, das luxuriöse Badezimmer, die komplette Sauna und der geräumige begehbare Kleiderschrank auf einzigartige Weise miteinander verbunden. Das Hauptschlafzimmer verfügt über elektrische Vorhänge und eine Schiebetür mit Moskitoschutzgitter, die Zugang zur Terrasse bietet. Das Badezimmer verfügt über eine freistehende Badewanne mit Blick auf den durchsichtigen Gaskamin. Zusätzlich verfügt das Badezimmer über ein Geberit Dusch-WC mit Dunstabzug, eine begehbare Dusche (veredelt mit Bisazza-Mosaik) mit Xenz-Duschsystem, Infrarot- und Sunshower-Panel. Der maßgefertigte Waschtischunterschrank verfügt über Waschbecken mit eingebauten Armaturen. In der Sauna können Sie sich nach einem anstrengenden Tag vollkommen entspannen. Die Sauna hat einen schönen grünen Blick auf den Garten. Für das komplette Saunaerlebnis gibt es auch ein Fußbad, und durch das Hauptschlafzimmer haben Sie Zugang zur Terrasse, um das Kaltwasser-Tauchbecken zu nutzen und sich in den Liegestühlen im Freien zu entspannen. Das Licht und die Privatsphäre in der Sauna können mit elektrischen Jalousien an der Außenseite reguliert werden. Der geräumige, begehbare Kleiderschrank ist komplett mit maßgefertigten Schränken ausgestattet. Zusätzliche Plätze Wir öffnen eine weitere Drehtür und gehen in den Flur. Aus diesem Blickwinkel können Sie auch das schöne Design des Architekten genießen: das Licht durch die Glaswände, den Blick auf den Innenhof und die atemberaubenden Ausblicke über die Felder. Im Technikraum befinden sich der Hybrid-Zentralheizungskessel (2023), der Warmwasserspeicher und das Tauchbecken-Filtersystem. Die Wärmepumpe für das Haus befindet sich draußen auf der Rückseite. Der Toilettenraum mit indirekter Beleuchtung ist luxuriös mit Keramikwänden und einer Tür mit Magnetschloss ausgestattet. Auch hier ist ein luxuriöses Geberit Dusch-WC mit Absaugung installiert. Der Hauswirtschaftsraum mit Anschlüssen für die Waschmaschine und den Trockner ist mit einer Küchenzeile mit viel Stauraum sowie einer Edelstahlspüle und einem Küchenboiler ausgestattet. Der Keller ist komplett gefliest und bietet ausreichend Platz für die Lagerung Ihrer Weine. Zusätzliche Schlafzimmer In einem separaten Flügel des Hauses befinden sich zwei weitere Schlafzimmer und ein Badezimmer. Das Schlafzimmer im Erdgeschoss verfügt über einen Einbauschrank, und das "Up-Room", das über zwei Stufen erreichbar ist, verleiht dem Raum zusätzlichen Charme. Das Badezimmer ist geräumig und verfügt über eine ovale Whirlpool-Badewanne, eine ebenerdige Dusche mit Seitendüsen, einen Waschtisch mit Waschbecken und eine Toilette. Über eine feste Treppe gelangt man in den ersten Stock. Der Treppenabsatz verfügt über Einbauschränke, die viel Stauraum bieten. Das Schlafzimmer verfügt über ein Roto-Dreh-Kipp-Dachfenster mit Moskitonetz und Verdunkelungsvorhang, das einen schönen grünen Blick auf die Umgebung bietet. Multifunktionaler Raum Neben dem Haus befindet sich ein multifunktionaler Raum mit separater Toilette. Die derzeitigen Bewohner haben sich dafür entschieden, ein gemütliches Café mit Küche und Bar zu schaffen. Dieser Ort ist perfekt für gesellige Zusammenkünfte und Getränke. Dieser Raum eignet sich auch sehr gut als Büro, Gästeunterkunft oder Residenz für Pflegekräfte. Wunderschön angelegter Garten mit Infinity-Pool Rund um das Haus befindet sich ein angelegter Garten mit einem Kunstrasen-Putting-Green, das den Stil des Hauses unterstreicht. Umgeben von hohen Bäumen genießen Sie Ruhe und Privatsphäre. Das Pflaster, der Rasen, die Ziergräser, die (Obst-)Bäume und der elegant gestaltete Teich bieten atemberaubende Sichtlinien. Der gesamte Garten und die Einfahrt sind abends wunderschön beleuchtet. Der große Infinity-Pool mit Außendusche lädt zum Entspannen ein. Der Pool verfügt über eine "langsame Stufe", auf der Sie mit Freunden einen Drink genießen können, und der Pool ist 1,25 bis 2 Meter tief. Die elektrische Abdeckung hält Ihren Pool sauber. Das Pooldeck besteht aus Millboard (2022). Nach einem Nachmittag voller Schwimmen können Sie sich auf der angrenzenden Terrasse mit Außenküche bei einem erfrischenden Getränk entspannen oder grillen. Im Technikraum für den Pool befindet sich die professionelle Filteranlage für den Pool. Im hinteren Außenbereich befinden sich zwei Wärmepumpen, die den Pool heizen. Ein separater Abstellraum bietet viel Platz für all Ihre Gartengeräte. Der Carport mit Reetdach bietet Platz für zwei Autos. Es gibt auch eine elektrische Ladestation. Allgemein: - Die Villa ist vollständig isoliert. - Die Villa wurde kürzlich komplett renoviert und nachhaltig gestaltet. - Es gibt 130 Sonnenkollektoren im Garten und dre...
Úžasná zrekonstruovaná, udržitelná vila se nachází v srdci přírody v Klein Zundert, kousek od Bredy. Tato jedinečná vila se nachází na pozemku o rozloze nejméně 7 620 m² a byla kompletně zrekonstruována. Architekt pomocí skla hladce propojil staré s novým. Krásné výhledy jsou patrné jak ve vile s terasou, tak v krásně upravené zahradě. Prostorný obývací pokoj a kuchyň jsou velmi atmosférické a nádherné hlavní apartmá se čtyřmi jednotkami, které se skládá z hlavní ložnice, koupelny, sauny a velkorysé šatny, je jedinečně propojeno. V samostatném křídle jsou další 2 prostorné ložnice a koupelna. Rozlehlá zahrada s nekonečným bazénem a venkovní kuchyní je příjemným místem k odpočinku. Celá zahrada je obklopena přírodou, která poskytuje skutečný pocit klidu. Vila byla také upravena tak, aby byla udržitelná, může se pochlubit ne méně než 130 solárními panely a energetickým štítkem A+++. Tato vila nabízí harmonickou souhru mezi vysoce kvalitními vnitřními a vnějšími prostory. Každý detail, od sedací soupravy až po jídelní stůl, byl pečlivě vybrán tak, aby vytvořil stylové a pohodlné životní prostředí. Mnoho zařízení je zahrnuto v požadované ceně, díky čemuž je balíček kompletní. Tato vila nabízí vytříbený zážitek z bydlení, kde se luxus a pohodlí jemně snoubí. Objevte vilu a zažijte na vlastní kůži, proč se zde současným obyvatelům tak žije. Působivý vstup Projíždíme krásnou přírodou a blížíme se k objektu na adrese Vagevuurstraat 12 a kocháme se zelení okolí. Je to fantastické místo k životu! Po příjezdu zaparkujeme auto na jednom z parkovacích míst pro hosty. Obyvatelé využívají prostornou příjezdovou cestu, kterou lze uzavřít elektrickou bránou. Když vstoupíme do prostorné haly s výklenkem v šatně a skříněmi vyrobenými na míru, naskytne se nám zvědavý pohled na terasu. To slibuje, že to bude něco výjimečného... Pokračujeme v cestě do moderní chodby, která je celá dokončena dlaždicemi s betonovým vzhledem a skleněnými stěnami (minimální okna), díky čemuž je tento prostor obzvláště světlý. Zde je okamžitě vidět záměr architekta: transparentně propojit staré a nové pomocí skla. Krásné výhledy jsou zde jasně viditelné, takže toužíme objevit, co dalšího tento jedinečný dům nabízí. Od vchodu můžeme odbočit doprava do obývací kuchyně dřevěnými otočnými dveřmi nebo doleva směrem k prostoru pro hosty a ohromujícímu hlavnímu apartmá, které zahrnuje ložnici, koupelnu, saunu a šatnu. Útulná obývací kuchyně Otevíráme dřevěné otočné dveře a vstupujeme do útulné obývací kuchyně. Tento prostor má masivní dřevěnou podlahu a dřevěné trámy s integrovaným osvětlením, které vytváří skutečně domáckou atmosféru. Kromě toho je zde plynový krb, který poskytuje extra teplo a útulnost. Bar vás zve k posezení se sklenkou dobrého vína a popovídání si s kuchařem. Je zde dostatek místa pro umístění velkého jídelního stolu, takže je ideální pro stolování s přáteli a rodinou. Prostor je vybaven velkými okny a francouzskými dveřmi do zahrady, díky čemuž se budete cítit propojeni s okolní přírodou. Luxusní kuchyňská linka se skládá ze stěny se spotřebiči/skříňkou a kuchyňského ostrůvku, obojí s dřevěnými čely od značky Beda. Spotřebiče jsou z generace Miele 7000. Kuchyňský ostrůvek je vybaven keramickou pracovní deskou, nerezovým dřezem s Quookerem (také s perlivou vodou), indukční varnou deskou, recirkulačním odsavačem par připojeným k varné desce a myčkou nádobí. K dispozici je také dvojitá skříňka na víno. Na stěně skříně je kombinovaná mikrovlnná trouba, kombinovaná parní trouba, kombinovaná horkovzdušná trouba, vestavěný kávovar, vysavač a ohřev. Procházíme chodbou, která má na obou stranách okna od podlahy ke stropu, kterými je přístup na terasu a do obývacího pokoje. Obývací pokoj s mezipatrem Atmosféra obývacího pokoje pokračuje i do obývacího pokoje. Je to krásné místo k pobytu! Tato oblast má také podlahu z masivního dřeva, dřevěné trámy a zeď z přírodního kamene, což vytváří útulnou a domáckou atmosféru. Plynový průhledný krb poskytuje extra teplo a útulnost a zve vás strávit večer na gauči sledováním oblíbeného filmu nebo čtením dobré knihy. Schody vedou do mezipatra, které je v současné době využíváno jako pracovní prostor. Elektricky ovládanými posuvnými dveřmi vstoupíme do hlavního apartmá. Hlavní apartmá Vstupujeme do ohromujícího hlavního apartmá a jsme ohromeni luxusními soukromými komnatami. Zde jsou jedinečně propojeny hlavní ložnice, luxusní koupelna, kompletní sauna a prostorná šatna. Hlavní ložnice má elektrické závěsy a posuvné dveře se sítí proti komárům, které umožňují přístup na terasu. V koupelně je volně stojící vana s výhledem na průhledný plynový krb. V koupelně je sprchovací WC Geberit s odsáváním, sprchový kout (zakončený mozaikou Bisazza) se sprchovým systémem Xenz, infrasprchovým panelem a slunečním sprchovým panelem. Skříňka pod umyvadlo na míru má umyvadla se zabudovanými bateriemi. V sauně si můžete plně odpočinout po náročném dni. Ze sauny je krásný zelený výhled do zahrady. Pro kompletní zážitek ze saunování je k dispozici také koupel nohou a přes hlavní ložnici se dostanete na terasu, kde můžete využívat ochlazovací bazének se studenou vodou a relaxovat na venkovních lehátkách. Světlo a soukromí v sauně lze regulovat elektrickými žaluziemi na vnější straně. Prostorná šatna je plně vybavena skříňkami na míru. Další prostory Otevíráme další otočné dveře a procházíme na chodbu. Z tohoto úhlu si také můžete vychutnat krásný design architekta: světlo pronikající skleněnými stěnami, výhled na terasu a ohromující výhledy na pole. V technické místnosti je umístěn hybridní kotel ústředního topení (2023), zásobník teplé vody a filtrační systém ponorného bazénu. Tepelné čerpadlo pro dům je umístěno venku v zadní části. Toaleta s nepřímým osvětlením je luxusně zakončena keramickými stěnami a dveřmi s magnetickým zámkem. I zde je instalováno luxusní sprchovací WC Geberit s odsáváním. Technická místnost s přípojkami na pračku a sušičku je vybavena kuchyňskou linkou s dostatkem úložného prostoru a nerezovým dřezem a kuchyňským kotlem. Suterén je plně dlážděný a nabízí dostatek prostoru například pro uskladnění vašich vín. Další ložnice V samostatném křídle domu jsou další dvě ložnice a koupelna. Ložnice v přízemí má vestavěnou skříň a "horní pokoj", přístupný po dvou schodech, dodává prostoru další kouzlo. Koupelna je prostorná a disponuje oválnou vířivou vanou, sprchovým koutem s bočními tryskami, umyvadlovou skříňkou s umyvadlem a toaletou. Do prvního patra vede pevné schodiště. Na odpočívadle jsou zabudované skříně, které nabízejí dostatek úložného prostoru. V ložnici je sklopné/otočné střešní okno Roto se sítí proti komárům a zatemňovací clonou, které poskytuje krásný zelený výhled do okolí. Multifunkční prostor Vedle domu je multifunkční prostor se samostatnou toaletou. Současní obyvatelé se rozhodli vytvořit útulnou kavárnu s kuchyní a barem. Toto místo je ideální pro společenská setkání a drinky. Tento prostor je také velmi vhodný jako kancelář, ubytování pro hosty nebo rezidence pečovatelů. Krásně upravená zahrada s nekonečným bazénem Kolem domu je upravená zahrada s umělým zatravněným putting greenem, zdůrazňující styl domu. Obklopeni vysokými stromy si můžete užívat klidu a soukromí. Dlažba, trávník, okrasné trávy, (ovocné) stromy a elegantně navržené jezírko poskytují ohromující výhledy. Celá zahrada a příjezdová cesta jsou večer krásně osvětleny. Velký infinity bazén s venkovní sprchou je ideální pro relaxaci. Bazén má "pomalý schod", kde si můžete vychutnat nápoje s přáteli, a bazén je hluboký 1,25 až 2 metry. Elektrické zastřešení udrží váš bazén čistý. Paluba bazénu je vyrobena z Millboardu (2022). Po odpoledním koupání si můžete odpočinout na přilehlé terase s venkovní kuchyní u osvěžujícího nápoje nebo grilování. V technické místnosti bazénu je umístěn profesionální filtrační systém pro bazén. V zadní části venku jsou dvě tepelná čerpadla, která ohřívají bazén. Samostatná komora nabízí dostatek prostoru pro veškeré vaše zahradnické nářadí. Přístřešek pro auto s doškovou střechou poskytuje parkování pro dvě auta. K dispozici je také elektrická nabíjecí stanice. Obecné: - Vila je plně zateplená. - Vila byla nedávno kompletně zrekonstruována a upravena tak, aby byla udržitelná. - Na zahradě je 130 solárních panelů a tři tepelná čerpadla. - Vila je částečně vybavena systémem Domotics pro ovládání osvětlení, žaluzií, závěsů a zastřešení ochlazovacího bazénku. - K dispozici je bezpečnostní systém s kamerami. - V celém přízemí je podlahové vytápění. - Hlavní elektrický panel má dostatek obvodů a v roce 2023 byl kompletně obnoven. V hale se nachází dílčí panel s alarmovým a kamerovým systémem. - Celá vila má hladké omítnuté stěny, dřevěné žaluzie a okenice. - Přízemí je zakončeno kombinací dlažby a masivní dřevěné podlahy. - První patro je zakončeno laminátem. - Na soukromém (uzavřeném) pozemku je parkoviště pro několik aut. - Vila se nachází kousek od Bredy. Život v oblasti Breda: Představte si, že žijete v naprostém klidu a soukr...
Wspaniała odnowiona, zrównoważona willa położona w samym sercu natury w Klein Zundert, w niewielkiej odległości od Bredy. Ta wyjątkowa willa położona jest na działce o powierzchni nie mniejszej niż 7 620 m² i została w pełni odnowiona. Architekt płynnie połączył stare z nowym poprzez zastosowanie szkła. Piękne widoki są widoczne zarówno w willi z patio, jak i w pięknie zagospodarowanym ogrodzie. Przestronny salon i kuchnia są bardzo klimatyczne, a wspaniały czteroczęściowy apartament główny, składający się z głównej sypialni, łazienki, sauny i obszernej garderoby, jest wyjątkowo ze sobą połączony. W osobnym skrzydle znajdują się 2 dodatkowe przestronne sypialnie oraz łazienka. Rozległy ogród z basenem bez krawędzi i kuchnią na świeżym powietrzu jest wspaniałym miejscem na relaks. Cały ogród otoczony jest naturą, co zapewnia prawdziwe poczucie spokoju. Willa została również zaprojektowana w sposób zrównoważony, szczycąc się nie mniej niż 130 panelami słonecznymi i etykietą energetyczną A+++. Ta willa oferuje harmonijne połączenie wysokiej jakości przestrzeni wewnętrznej i zewnętrznej. Każdy szczegół, od zestawu wypoczynkowego po stół jadalny, został starannie dobrany, aby stworzyć stylowe i wygodne środowisko życia. Wiele mebli jest wliczonych w cenę wywoławczą, co czyni pakiet kompletnym. Ta willa oferuje wyrafinowane wrażenia z życia, w których luksus i komfort subtelnie się łączą. Odkryj willę i przekonaj się, dlaczego obecni mieszkańcy tak bardzo lubią tu mieszkać. Imponujące wejście Jadąc przez piękną przyrodę, zbliżamy się do posiadłości przy Vagevuurstraat 12, podziwiając zieloną okolicę. Cóż za fantastyczne miejsce do życia! Po przyjeździe parkujemy samochód na jednym z miejsc parkingowych dla gości. Mieszkańcy korzystają z przestronnego podjazdu, który można zamknąć elektryczną bramą. Wchodząc do przestronnego holu, z wnęką w szatni i szafami na zamówienie, z ciekawością rzucamy okiem na patio. Zapowiada się coś wyjątkowego... Kontynuujemy naszą drogę do nowoczesnego korytarza, który jest w pełni wykończony płytkami imitującymi i szklanymi ścianami (minimalne okna), dzięki czemu przestrzeń ta jest szczególnie jasna. Tutaj od razu widać intencję architekta: przejrzyste połączenie starego z nowym za pomocą szkła. Piękne linie widokowe są tu wyraźnie widoczne, co sprawia, że nie możemy się doczekać, aby odkryć, co jeszcze ma do zaoferowania ten wyjątkowy dom. Od wejścia możemy skręcić w prawo w kierunku kuchni dziennej przez drewniane drzwi obrotowe lub w lewo w kierunku strefy dla gości i oszałamiającego apartamentu głównego, w którym znajduje się sypialnia, łazienka, sauna i garderoba. Przytulna kuchnia dzienna Otwieramy drewniane drzwi obrotowe i wchodzimy do przytulnej kuchni dziennej. Ta przestrzeń ma podłogę z litego drewna i drewniane belki ze zintegrowanym oświetleniem, tworząc prawdziwie domową atmosferę. Dodatkowo znajduje się w nim kominek opalany gazem, który zapewnia dodatkowe ciepło i przytulność. Bar zaprasza do siedzenia przy lampce dobrego wina i pogawędki z kucharzem. Jest wystarczająco dużo miejsca na umieszczenie dużego stołu jadalnego, dzięki czemu idealnie nadaje się do spożywania posiłków z przyjaciółmi i rodziną. Teren wyposażony jest w duże okna i przeszklone drzwi do ogrodu, dzięki czemu czujesz się związany z otaczającą przyrodą. W luksusowej kuchni znajduje się ściana AGD/szafka oraz wyspa kuchenna, obie wykończone drewnianymi frontami od marki Beda. Urządzenia pochodzą z Miele generacji 7000. W aneksie kuchennym znajduje się ceramiczny blat roboczy, zlewozmywak ze stali nierdzewnej z Quooker (również z wodą gazowaną), płyta indukcyjna, wyciąg recyrkulacyjny podłączony do płyty oraz zmywarka. W zestawie znajduje się również podwójna szafka klimatyczna na wino. Na ścianie szafki znajduje się kuchenka mikrofalowa dwufunkcyjna, kuchenka konwekcyjno-parowa, piekarnik dwufunkcyjny, wbudowany ekspres do kawy, szuflada próżniowa i szuflada grzewcza. Przechodzimy przez korytarz, w którym po obu stronach znajdują się okna sięgające od podłogi do sufitu, zapewniające dostęp do patio i salonu. Salon z antresolą Atmosfera salonowej kuchni przenosi się również do salonu. Cóż za cudowne miejsce na pobyt! W tym obszarze znajduje się również podłoga z litego drewna, drewniane belki i ściana z naturalnego kamienia, które tworzą przytulną i domową atmosferę. Kominek opalany gazem zapewnia dodatkowe ciepło i przytulność oraz zaprasza do spędzenia wieczoru na kanapie, oglądając ulubiony film lub czytając dobrą książkę. Schody prowadzą na antresolę, obecnie wykorzystywaną jako miejsce do pracy. Przez elektryczne drzwi przesuwne wchodzimy do głównego apartamentu. Master Suite Wchodzimy do oszałamiającego apartamentu głównego i jesteśmy zdumieni luksusowymi prywatnymi kwaterami. Tutaj główna sypialnia, luksusowa łazienka, kompletna sauna i przestronna garderoba są wyjątkowo połączone. W głównej sypialni znajdują się elektryczne zasłony oraz przesuwne drzwi z moskitierą, zapewniające dostęp do patio. W łazience znajduje się wolnostojąca wanna z widokiem na prześwitujący kominek gazowy. Dodatkowo w łazience znajduje się toaleta myjąca Geberit z wyciągiem, kabina prysznicowa walk-in (wykończona mozaiką Bisazza) z systemem prysznicowym Xenz, panelem na podczerwień i prysznicem słonecznym. Wykonana na zamówienie szafka podumywalkowa posiada umywalki z wbudowanymi bateriami. W saunie można w pełni zrelaksować się po męczącym dniu. Z sauny roztacza się piękny zielony widok na ogród. Aby w pełni doświadczyć sauny, dostępna jest również kąpiel stóp, a przez główną sypialnię można uzyskać dostęp do patio, aby skorzystać z małego basenu z zimną wodą i zrelaksować się na leżakach na świeżym powietrzu. Światło i prywatność w saunie można regulować za pomocą elektrycznych żaluzji na zewnątrz. Przestronna garderoba jest w pełni wyposażona w szafki na zamówienie. Dodatkowe przestrzenie Otwieramy kolejne drzwi obrotowe i przechodzimy na korytarz. Pod tym kątem można również podziwiać piękny projekt architekta: światło wpadające przez szklane ściany, widok na patio i wspaniałe widoki na pola. W pomieszczeniu technicznym znajduje się hybrydowy kocioł centralnego ogrzewania (2023), zbiornik ciepłej wody oraz system filtracji basenu wgłębnego. Pompa ciepła do domu znajduje się na zewnątrz z tyłu. Pomieszczenie toaletowe z oświetleniem pośrednim jest luksusowo wykończone ceramicznymi ścianami i drzwiami z zamkiem magnetycznym. Również w tym przypadku zainstalowana jest luksusowa toaleta myjąca Geberit z wyciągiem. Pomieszczenie gospodarcze z przyłączami pralki i suszarki wyposażone jest w aneks kuchenny z dużą ilością miejsca do przechowywania oraz zlewozmywak ze stali nierdzewnej i bojler kuchenny. Piwnica jest w pełni wyłożona kafelkami i oferuje dużo miejsca na przykład do przechowywania win. Dodatkowe sypialnie W osobnym skrzydle domu znajdują się jeszcze dwie sypialnie i łazienka. Sypialnia na parterze ma wbudowaną szafę, a "pokój na górze", do którego prowadzą dwa schody, dodaje przestrzeni dodatkowego uroku. Łazienka jest przestronna i wyposażona w owalną wannę z hydromasażem, kabinę prysznicową typu walk-in z bocznymi dyszami, szafkę podumywalkową z umywalką oraz toaletę. Na pierwsze piętro prowadzą stałe schody. Na podeście znajdują się wbudowane szafy, które oferują dużo miejsca do przechowywania. W sypialni znajduje się okno dachowe uchylno-uchylne Roto z moskitierą i zasłoną zaciemniającą, z którego roztacza się piękny widok na okolicę. Wielofunkcyjna przestrzeń Obok domu znajduje się wielofunkcyjna przestrzeń z osobną toaletą. Obecni mieszkańcy zdecydowali się na stworzenie przytulnej kawiarni z kuchnią i barem. To miejsce jest idealne na spotkania towarzyskie i drinki. Przestrzeń ta doskonale nadaje się również jako biuro, zakwaterowanie dla gości lub rezydencja opiekuna. Pięknie zagospodarowany ogród z basenem bez krawędzi Wokół domu znajduje się zagospodarowany ogród ze sztuczną trawą kładzioną zielenią, podkreślającą styl domu. W otoczeniu wysokich drzew można cieszyć się spokojem i prywatnością. Kostka brukowa, trawnik, trawy ozdobne, drzewa (owocowe) i elegancko zaprojektowany staw zapewniają wspaniałe widoki. Cały ogród i podjazd są pięknie oświetlone wieczorem. Duży basen bez krawędzi z prysznicem na świeżym powietrzu jest idealnym miejscem na relaks. Basen ma "powolny stopień", przy którym można delektować się napojami z przyjaciółmi, a basen ma głębokość od 1,25 do 2 metrów. Elektryczna osłona utrzymuje basen w czystości. Taras basenu wykonany jest z płyty Millboard (2022). Po popołudniu spędzonym na pływaniu można zrelaksować się na przyległym tarasie z kuchnią na świeżym powietrzu przy orzeźwiającym drinku lub grillowaniu. W pomieszczeniu technicznym basenu znajduje się profesjonalny system filtrów do basenu. Z tyłu na zewnątrz znajdują się dwie pompy ciepła, które ogrzewają basen. Oddzielne pomieszczenie do przechowywania oferuje dużo miejsca na wszystkie narzędzia ogrodnicze. Wiata kryta strzechą zapewnia parking na dwa samochody. Na miejscu znajduje się również stacja ładowania pojazdów elektrycznych. Ogólne: - Willa jest w pełni ocieplona. - Willa została niedawno w pełni odnowiona i wykonana w sposób zrównoważony. - W ogrodzie znajduje się 130 paneli słonecznych i trzy pompy ciepła. - Willa jest częściowo wyposażona w system Domotics do sterowania oświetleniem, żaluzjami, zasłonami i pokrywą basenu wgłębnego. - Jest system bezpieczeństwa z kamerami. - Na całym parterz...
Impresionante villa renovada y sostenible situada en plena naturaleza en Klein Zundert, a poca distancia de Breda. Esta villa única se encuentra en una parcela de nada menos que 7.620 m² y ha sido completamente renovada. El arquitecto ha mezclado a la perfección lo antiguo y lo nuevo mediante el uso del vidrio. Las hermosas líneas de visión son evidentes tanto en la villa con su patio como en el hermoso jardín. La espaciosa sala de estar y la cocina son muy atmosféricas, y la magnífica suite principal de cuatro unidades, que comprende el dormitorio principal, el baño, la sauna y el generoso vestidor, está interconectada de manera única. En un ala separada, hay 2 amplios dormitorios adicionales y un baño. El amplio jardín, que cuenta con una piscina infinita y una cocina al aire libre, es un lugar encantador para relajarse. Todo el jardín está rodeado de naturaleza, proporcionando una verdadera sensación de tranquilidad. La villa también se ha hecho sostenible, con nada menos que 130 paneles solares y una etiqueta energética A+++. Esta villa ofrece una interacción armoniosa entre espacios interiores y exteriores de alta calidad. Cada detalle, desde el juego de salón hasta la mesa de comedor, ha sido cuidadosamente elegido para crear un ambiente de vida elegante y cómodo. Muchos de los muebles están incluidos en el precio de venta, lo que hace que el paquete esté completo. Esta villa ofrece una experiencia de vida refinada donde el lujo y el confort se unen sutilmente. Descubra la villa y experimente por sí mismo por qué los residentes actuales han disfrutado tanto de vivir aquí. Impresionante entrada Conduciendo a través de la hermosa naturaleza, nos acercamos a la propiedad en Vagevuurstraat 12, disfrutando del verde entorno. ¡Qué lugar tan fantástico para vivir! A nuestra llegada, aparcamos el coche en una de las plazas de aparcamiento para huéspedes. Los residentes utilizan el espacioso camino de entrada, que se puede cerrar con un portón eléctrico. Al entrar en el amplio vestíbulo, con un nicho de guardarropa y armarios hechos a medida, vislumbramos con curiosidad el patio. Esto promete ser algo especial... Continuamos nuestro camino hacia el pasillo moderno, que está completamente terminado con baldosas de aspecto concreto y paredes de vidrio (ventanas mínimas), lo que hace que este espacio sea particularmente luminoso. Aquí, se ve inmediatamente la intención del arquitecto: conectar de forma transparente lo antiguo y lo nuevo utilizando el vidrio. Las hermosas líneas de visión son claramente visibles aquí, lo que nos hace ansiosos por descubrir qué más tiene para ofrecer esta casa única. Desde la entrada, podemos girar a la derecha hacia la sala de estar a través de una puerta pivotante de madera o a la izquierda hacia el área de invitados y la impresionante suite principal, que incluye el dormitorio, el baño, la sauna y el vestidor. Acogedora cocina Abrimos la puerta pivotante de madera y entramos en el acogedor salón-cocina. Este espacio cuenta con un suelo de madera maciza y vigas de madera con iluminación integrada, lo que crea un ambiente verdaderamente hogareño. Además, hay una chimenea de gas que proporciona calidez y comodidad adicionales. El bar invita a sentarse con una buena copa de vino mientras charlas con el cocinero. Hay un amplio espacio para colocar una gran mesa de comedor, por lo que es ideal para cenar con amigos y familiares. La zona está equipada con grandes ventanales y puertas francesas al jardín, lo que le hace sentirse conectado con la naturaleza circundante. La cocina de lujo incluye una pared de electrodomésticos / gabinete y una isla de cocina, ambos terminados con frentes de madera de la marca Beda. Los electrodomésticos son de la generación 7000 de Miele. La isla de la cocina cuenta con una encimera de cerámica, un fregadero de acero inoxidable con Quooker (también con agua con gas), una placa de inducción, un extractor de recirculación conectado a la placa y un lavavajillas. También se incluye un armario climatizador doble para vinos. La pared del gabinete tiene un horno microondas combinado, un horno combinado de vapor, un horno combinado con ventilador, una cafetera incorporada, un cajón de vacío y un cajón calentador. Caminamos por el pasillo, que tiene ventanas de piso a techo a ambos lados, que dan acceso al patio y a la sala de estar. Sala de estar con entrepiso El ambiente de la cocina continúa en la sala de estar. ¡Qué espacio tan encantador para quedarse! Esta área también cuenta con un piso de madera maciza, vigas de madera y una pared de piedra natural, lo que crea un ambiente acogedor y hogareño. La chimenea transparente de gas proporciona un extra de calidez y comodidad y le invita a pasar una noche en el sofá viendo su película favorita o leyendo un buen libro. Las escaleras conducen a la entreplanta, actualmente utilizada como espacio de trabajo. A través de la puerta corredera eléctrica, entramos en la suite principal. Suite Principal Entramos en la impresionante suite principal y nos sorprenden las lujosas habitaciones privadas. Aquí, el dormitorio principal, el lujoso baño, la sauna completa y el amplio vestidor están conectados de manera única. El dormitorio principal tiene cortinas eléctricas y una puerta corredera con mosquitera, que da acceso al patio. El baño tiene una bañera independiente con vistas a la chimenea de gas transparente. Además, el baño cuenta con un inodoro con ducha Geberit con extracción, una ducha a ras de suelo (acabada con mosaico Bisazza) con sistema de ducha Xenz, infrarrojos y panel de ducha solar. El mueble de tocador hecho a medida tiene lavabos con grifos incorporados. En la sauna, puede relajarse por completo después de un día ajetreado. La sauna tiene una hermosa vista verde del jardín. Para una experiencia completa de sauna, también hay un baño de pies y, a través del dormitorio principal, puede acceder al patio para usar la piscina de agua fría y relajarse en las tumbonas al aire libre. La luz y la privacidad en la sauna se pueden regular con persianas eléctricas en el exterior. El espacioso vestidor está totalmente equipado con gabinetes personalizados. Espacios adicionales Abrimos otra puerta pivotante y caminamos hacia el pasillo. Desde este ángulo, también se puede disfrutar del hermoso diseño del arquitecto: la luz a través de las paredes de vidrio, la vista del patio y las impresionantes líneas de visión sobre los campos. La sala técnica alberga la caldera de calefacción central híbrida (2023), el depósito de agua caliente y el sistema de filtrado de la piscina de inmersión. La bomba de calor de la casa se encuentra en el exterior, en la parte trasera. El cuarto de baño con iluminación indirecta está lujosamente acabado con paredes de cerámica y una puerta con cerradura magnética. Aquí también se instala un lujoso inodoro con ducha Geberit con extracción. El lavadero, con conexiones para las lavadoras y secadoras, está equipado con un mueble de cocina con amplio espacio de almacenamiento y un fregadero de acero inoxidable y una caldera de cocina. El sótano está completamente embaldosado y ofrece un amplio espacio para almacenar sus vinos, por ejemplo. Dormitorios adicionales En un ala separada de la casa, hay dos dormitorios más y un baño. El dormitorio de la planta baja tiene un armario empotrado, y la sala de arriba, a la que se accede a través de dos escalones, agrega encanto adicional al espacio. El baño es espacioso y tiene una bañera de hidromasaje ovalada, una ducha a ras de suelo con chorros laterales, un tocador con lavabo y un inodoro. Una escalera fija conduce al primer piso. El rellano tiene armarios empotrados que ofrecen mucho espacio de almacenamiento. El dormitorio tiene una ventana de techo oscilobatiente Roto con mosquitera y cortina opaca, lo que brinda una hermosa vista verde de los alrededores. Espacio multifuncional Junto a la casa hay un espacio multifuncional con un aseo independiente. Los residentes actuales han optado por crear una acogedora cafetería con cocina y bar. Este lugar es perfecto para reuniones sociales y bebidas. Este espacio también es muy adecuado como oficina, alojamiento para invitados o residencia de cuidadores. Hermoso jardín con piscina infinita Alrededor de la casa hay un jardín paisajístico con un putting green de césped artificial, enfatizando el estilo de la casa. Rodeado de altos árboles, podrá disfrutar de paz y privacidad. El pavimento, el césped, las hierbas ornamentales, los árboles (frutales) y el estanque de diseño elegante proporcionan impresionantes líneas de visión. Todo el jardín y el camino de entrada están bellamente iluminados por la noche. La gran piscina infinita con ducha exterior es perfecta para relajarse. La piscina tiene un 'paso lento' donde se puede disfrutar de bebidas con amigos, y la piscina tiene de 1,25 a 2 metros de profundidad. La cubierta eléctrica mantiene limpia su piscina. La cubierta de la piscina está hecha de Millboard (2022). Después de una tarde de natación, puede relajarse en la terraza adyacente con una cocina al aire libre para tomar una bebida refrescante o hacer una barbacoa. La sala técnica de la piscina alberga el sistema de filtrado profesional de la piscina. En la parte trasera exterior, hay dos bombas de calor que calientan la piscina. Un trastero separado ofrece mucho espacio para todas sus herramientas de jardinería. La cochera con techo de paja ofrece estacionamiento para dos autos. También hay una estación de carga eléctrica. General: - La villa está totalmente aislada. - La villa ha sido recientemente renovada por completo y se ha hecho sostenible. - Hay 130 paneles solares en el jardín y tres bombas de calor. - La villa está parcialmente equipada con un sistema de domótica para controlar la iluminación, las persianas, las cortinas y la cubierta de la piscina de i...
Deslumbrante moradia renovada e sustentável situada no coração da natureza em Klein Zundert, a uma curta distância de Breda. Esta moradia única está inserida num terreno de nada menos que 7.620 m² e foi totalmente renovada. O arquiteto misturou perfeitamente o antigo e o novo através do uso do vidro. As belas linhas de vista são evidentes tanto na moradia com o seu pátio como no jardim paisagístico. A espaçosa sala de estar e a cozinha são muito atmosféricas, e a magnífica suíte master de quatro unidades, composta pelo quarto principal, banheiro, sauna e generoso closet, é interconectada de forma única. Em uma ala separada, há 2 quartos espaçosos adicionais e um banheiro. O amplo jardim, com piscina infinita e cozinha ao ar livre, é um lugar delicioso para relaxar. Todo o jardim está rodeado pela natureza, proporcionando uma verdadeira sensação de tranquilidade. A villa também se tornou sustentável, ostentando nada menos que 130 painéis solares e uma etiqueta energética A+++. Esta moradia oferece uma interação harmoniosa entre espaços interiores e exteriores de alta qualidade. Cada detalhe, desde o conjunto lounge até a mesa de jantar, foi cuidadosamente escolhido para criar um ambiente elegante e confortável. Muitos dos móveis estão incluídos no preço pedido, tornando o pacote completo. Esta moradia oferece uma experiência de vida requintada, onde o luxo e o conforto se unem subtilmente. Descubra a villa e experimente por si mesmo por que os atuais residentes gostaram tanto de morar aqui. Entrada impressionante Dirigindo pela bela natureza, nos aproximamos da propriedade na Vagevuurstraat 12, apreciando os arredores verdes. Que lugar fantástico para se viver! Na chegada, estacionamos o carro em uma das vagas de estacionamento para hóspedes. Os moradores usam a espaçosa garagem, que pode ser fechada com um portão elétrico. Ao entrarmos no espaçoso hall, com um nicho de vestiário e guarda-roupas feitos sob medida, temos um curioso vislumbre do pátio. Isso promete ser algo especial... Continuamos nosso caminho para o corredor moderno, que é totalmente acabado com azulejos de concreto e paredes de vidro (janelas mínimas), tornando este espaço particularmente luminoso. Aqui, você vê imediatamente a intenção do arquiteto: conectar de forma transparente o antigo e o novo usando o vidro. As belas linhas de vista são claramente visíveis aqui, deixando-nos ansiosos para descobrir o que mais esta casa única tem a oferecer. A partir da entrada, podemos virar à direita em direção à cozinha de estar através de uma porta pivotante de madeira ou à esquerda em direção à área de hóspedes e à deslumbrante suíte master, que inclui o quarto, banheiro, sauna e closet. Cozinha Aconchegante Abrimos a porta pivotante de madeira e entramos na aconchegante cozinha. Este espaço apresenta piso de madeira maciça e vigas de madeira com iluminação integrada, criando uma sensação verdadeiramente caseira. Além disso, há uma lareira a gás que proporciona calor e aconchego extras. O bar convida você a sentar-se com uma boa taça de vinho enquanto conversa com o cozinheiro. Há amplo espaço para colocar uma grande mesa de jantar, tornando-a ideal para jantar com amigos e familiares. A área está equipada com grandes janelas e portas francesas para o jardim, fazendo com que você se sinta conectado à natureza circundante. A cozinha de luxo inclui uma parede de eletrodomésticos/armário e uma ilha de cozinha, ambas com acabamento em frentes de madeira da marca Beda. Os aparelhos são da Miele Geração 7000. A ilha da cozinha possui uma bancada de cerâmica, uma pia de aço inoxidável com Quooker (também com água com gás), uma placa de indução, um exaustor de recirculação conectado à placa e uma máquina de lavar louça. Um armário duplo com clima de vinho também está incluído. A parede do armário tem um forno combinado de micro-ondas, forno combinado a vapor, forno combinado com ventilador, máquina de café embutida, gaveta a vácuo e gaveta de aquecimento. Caminhamos pelo corredor, que tem janelas do chão ao teto em ambos os lados, dando acesso ao pátio e à sala de estar. Sala de Estar com Mezanino O ambiente da cozinha continua na sala de estar. Que espaço encantador para ficar! Esta área também possui piso de madeira maciça, vigas de madeira e parede de pedra natural, criando uma sensação aconchegante e caseira. A lareira transparente a gás proporciona calor e aconchego extras e convida você a passar uma noite no sofá assistindo seu filme favorito ou lendo um bom livro. As escadas levam ao mezanino, atualmente usado como espaço de trabalho. Pela porta de correr elétrica, entramos na suíte master. Suíte Master Entramos na deslumbrante suíte master e ficamos maravilhados com os luxuosos aposentos privados. Aqui, o quarto principal, o banheiro luxuoso, a sauna completa e o espaçoso closet estão conectados de forma única. O quarto principal tem cortinas elétricas e uma porta de correr com mosquiteiro, proporcionando acesso ao pátio. O banheiro tem uma banheira vitoriana com vista para a lareira a gás transparente. Além disso, a casa de banho possui uma sanita com duche Geberit com extração, uma cabina de duche ao nível do chão (com acabamento em mosaico Bisazza) com sistema de duche Xenz, painel de infravermelhos e chuveiro solar. A unidade de vaidade feita sob medida possui bacias com torneiras embutidas. Na sauna, você pode relaxar totalmente após um dia agitado. A sauna tem uma bela vista verde para o jardim. Para a experiência completa da sauna, há também um pedilúvio e, através do quarto principal, você pode acessar o pátio para usar a piscina de água fria e relaxar nas espreguiçadeiras ao ar livre. A luz e a privacidade na sauna podem ser reguladas com persianas elétricas no exterior. O espaçoso closet está totalmente equipado com armários personalizados. Espaços adicionais Abrimos outra porta pivotante e caminhamos até o corredor. Deste ângulo, você também pode apreciar o belo design do arquiteto: a luz através das paredes de vidro, a vista do pátio e as deslumbrantes linhas de vista sobre os campos. A sala técnica abriga a caldeira de aquecimento central híbrido (2023), reservatório de água quente e o sistema de filtro de piscina de imersão. A bomba de calor da casa está localizada na parte de trás. O banheiro com iluminação indireta é luxuosamente acabado com paredes de cerâmica e uma porta com fechadura magnética. Também aqui está instalada uma sanita de duche de luxo Geberit com aspiração. A despensa, com conexões para as máquinas de lavar e secar, está equipada com uma unidade de cozinha com amplo espaço de armazenamento e uma pia de aço inoxidável e caldeira de cozinha. A cave é totalmente revestida a azulejos e oferece um amplo espaço para guardar os seus vinhos, por exemplo. Quartos adicionais Em uma ala separada da casa, há mais dois quartos e um banheiro. O quarto do térreo tem um armário embutido, e o 'up-room', acessível por dois degraus, adiciona um charme extra ao espaço. O banheiro é espaçoso e tem uma banheira de hidromassagem oval, um chuveiro walk-in com jatos laterais, uma penteadeira com pia e um vaso sanitário. Uma escada fixa leva ao primeiro andar. O patamar tem armários embutidos que oferecem muito espaço de armazenamento. O quarto tem uma janela de telhado basculante Roto com tela mosquiteira e cortina blackout, proporcionando uma bela vista verde dos arredores. Espaço Multifuncional Ao lado da casa há um espaço multifuncional com um banheiro separado. Os atuais moradores optaram por criar um café aconchegante com cozinha e bar. Este local é perfeito para reuniões sociais e bebidas. Este espaço também é muito adequado como escritório, acomodação de hóspedes ou residência de cuidadores. Jardim paisagístico com piscina infinita Ao redor da casa há um jardim paisagístico com um putting green de grama artificial, enfatizando o estilo da casa. Rodeado por árvores altas, pode desfrutar de paz e privacidade. A pavimentação, o gramado, as gramíneas ornamentais, as árvores (frutíferas) e o lago de design elegante oferecem vistas deslumbrantes. Todo o jardim e a garagem são lindamente iluminados à noite. A grande piscina infinita com chuveiro ao ar livre é perfeita para relaxar. A piscina tem um 'degrau lento' onde você pode desfrutar de bebidas com os amigos, e a piscina tem 1,25 a 2 metros de profundidade. A cobertura elétrica mantém sua piscina limpa. O deck da piscina é feito de Millboard (2022). Depois de uma tarde de natação, você pode relaxar no terraço adjacente com cozinha ao ar livre para uma bebida refrescante ou churrasco. A sala técnica da piscina abriga o sistema de filtragem profissional para a piscina. Na parte de trás do lado de fora, há duas bombas de calor que aquecem a piscina. Uma sala de armazenamento separada oferece muito espaço para todas as suas ferramentas de jardinagem. A garagem com telhado de palha oferece estacionamento para dois carros. Há também uma estação de carregamento elétrico. Geral: - A moradia encontra-se totalmente isolada. - A moradia foi recentemente totalmente renovada e tornada sustentável. - Existem 130 painéis solares no jardim e três bombas de calor. - A moradia está parcialmente equipada com um sistema de domótica para controlo da iluminação, estores, cortinas e cobertura da piscina. - Existe um sistema de segurança com câmeras. - Todo o rés-do-chão tem piso radiante. - O painel elétrico principal tem circuitos suficientes e foi totalmente renovado em 2023. No hall, há um subpainel com os sistemas de alarme e câmera. - Toda a villa tem paredes lisas de gesso, venezianas de madeira e persianas. - O piso térreo é acabado com uma combinação de piso de azulejo e madeira maciça. - O primeiro andar é acabado com laminado. - Há estacionam...
Superbe villa rénovée et durable située au cœur de la nature à Klein Zundert, à une courte distance de Breda. Cette villa unique est implantée sur un terrain de pas moins de 7 620 m² et a été entièrement rénovée. L’architecte a parfaitement mélangé l’ancien et le nouveau grâce à l’utilisation du verre. Les belles lignes de vue sont évidentes à la fois dans la villa avec son patio et dans le jardin magnifiquement aménagé. L’espace de vie spacieux et la cuisine sont très atmosphériques, et la magnifique suite principale de quatre unités, comprenant la chambre principale, la salle de bain, le sauna et un généreux dressing, est interconnectée de manière unique. Dans une aile séparée, il y a 2 chambres spacieuses supplémentaires et une salle de bain. Le vaste jardin, doté d’une piscine à débordement et d’une cuisine extérieure, est un endroit charmant pour se détendre. L’ensemble du jardin est entouré par la nature, offrant un véritable sentiment de tranquillité. La villa a également été rendue durable, avec pas moins de 130 panneaux solaires et une classe énergétique A+++. Cette villa offre une interaction harmonieuse entre des espaces intérieurs et extérieurs de haute qualité. Chaque détail, de l’ensemble de salon à la table à manger, a été soigneusement choisi pour créer un environnement de vie élégant et confortable. De nombreux meubles sont inclus dans le prix demandé, ce qui rend l’ensemble complet. Cette villa offre une expérience de vie raffinée où luxe et confort se conjuguent subtilement. Découvrez la villa et découvrez par vous-même pourquoi les résidents actuels ont tant aimé vivre ici. Entrée impressionnante En conduisant à travers la belle nature, nous nous approchons de la propriété à Vagevuurstraat 12, en profitant des environs verdoyants. Quel endroit fantastique où vivre ! À l’arrivée, nous garons la voiture sur l’une des places de parking des invités. Les résidents utilisent l’allée spacieuse, qui peut être fermée par un portail électrique. En entrant dans le hall spacieux, avec une niche de vestiaire et des armoires sur mesure, nous apercevons curieusement le patio. Cela promet d’être quelque chose de spécial... Nous continuons notre chemin vers le couloir moderne, qui est entièrement fini avec des carreaux d’aspect béton et des murs en verre (fenêtres minimales), ce qui rend cet espace particulièrement lumineux. Ici, vous voyez immédiatement l’intention de l’architecte : relier de manière transparente l’ancien et le nouveau à l’aide du verre. Les belles lignes de vue sont clairement visibles ici, ce qui nous rend impatients de découvrir ce que cette maison unique a d’autre à offrir. De l’entrée, nous pouvons tourner à droite vers la cuisine par une porte pivotante en bois ou à gauche vers la zone des invités et la superbe suite principale, qui comprend la chambre, la salle de bain, le sauna et le dressing. Cuisine Cozy Living Nous ouvrons la porte pivotante en bois et entrons dans la cuisine confortable. Cet espace dispose d’un parquet en bois massif et de poutres en bois avec éclairage intégré, créant une atmosphère vraiment chaleureuse. De plus, il y a une cheminée à gaz qui offre plus de chaleur et de confort. Le bar vous invite à vous asseoir avec un bon verre de vin tout en discutant avec le cuisinier. Il y a amplement d’espace pour placer une grande table à manger, ce qui la rend idéale pour dîner avec des amis et la famille. La zone est équipée de grandes fenêtres et de portes-fenêtres donnant sur le jardin, ce qui vous permet de vous sentir connecté à la nature environnante. La cuisine de luxe comprend un mur d’appareils électroménagers/armoires et un îlot de cuisine, tous deux finis avec des façades en bois de la marque Beda. Les appareils sont de Miele Generation 7000. L’îlot de cuisine dispose d’un plan de travail en céramique, d’un évier en acier inoxydable avec Quooker (également avec de l’eau gazeuse), d’une plaque à induction, d’une hotte aspirante reliée à la plaque de cuisson et d’un lave-vaisselle. Une double cave à vin est également incluse. La paroi de l’armoire est équipée d’un four à micro-ondes combiné, d’un four à vapeur combiné, d’un four à ventilateur, d’une machine à café intégrée, d’un tiroir à vide et d’un tiroir chauffant. Nous traversons le couloir, qui a des fenêtres du sol au plafond des deux côtés, donnant accès au patio et au salon. Salon avec Mezzanine L’ambiance de la cuisine se poursuit dans le salon. Quel bel espace pour séjourner ! Cet espace dispose également d’un parquet en bois massif, de poutres en bois et d’un mur en pierre naturelle, créant une atmosphère chaleureuse et familiale. La cheminée transparente au gaz offre plus de chaleur et de confort et vous invite à passer une soirée sur le canapé à regarder votre film préféré ou à lire un bon livre. L’escalier mène à la mezzanine, actuellement utilisée comme espace de travail. Par la porte coulissante électrique, nous entrons dans la suite parentale. Suite parentale Nous entrons dans la superbe suite parentale et sommes émerveillés par les luxueux quartiers privés. Ici, la chambre principale, la salle de bain luxueuse, le sauna complet et le spacieux dressing sont connectés de manière unique. La chambre principale dispose de rideaux électriques et d’une porte coulissante avec moustiquaire, permettant d’accéder au patio. La salle de bain dispose d’une baignoire îlot avec vue sur la cheminée à gaz transparente. De plus, la salle de bains dispose d’un WC-douche Geberit avec extraction, d’une douche à l’italienne (finie avec la mosaïque Bisazza) avec un système de douche Xenz, d’un panneau infrarouge et d’un panneau de douche solaire. Le meuble sous-vasque sur mesure dispose de lavabos avec robinetterie intégrée. Dans le sauna, vous pourrez vous détendre pleinement après une journée bien remplie. Le sauna a une belle vue verte sur le jardin. Pour une expérience de sauna complète, il y a aussi un bain de pieds, et à travers la chambre principale, vous pouvez accéder au patio pour utiliser la piscine d’eau froide et vous détendre dans les chaises longues extérieures. La lumière et l’intimité dans le sauna peuvent être réglées par des stores électriques à l’extérieur. Le spacieux walk-in est entièrement équipé d’armoires sur mesure. Espaces supplémentaires Nous ouvrons une autre porte sur pivot et traversons le couloir. De cet angle, vous pourrez également profiter du beau design de l’architecte : la lumière à travers les murs de verre, la vue sur le patio et les superbes lignes de vue sur les champs. Le local technique abrite la chaudière de chauffage central hybride (2023), le réservoir d’eau chaude et le système de filtration du bassin profond. La pompe à chaleur de la maison est située à l’extérieur à l’arrière. Les toilettes à éclairage indirect sont luxueusement finies avec des murs en céramique et une porte avec une serrure magnétique. Ici aussi, un WC lavant de luxe Geberit avec extraction est installé. La buanderie, avec des raccordements pour les machines à laver et à sécher, est équipée d’un meuble cuisine avec un grand espace de rangement, d’un évier en acier inoxydable et d’une chaudière de cuisine. Le sous-sol est entièrement carrelé et offre suffisamment d’espace pour stocker vos vins, par exemple. Chambres supplémentaires Dans une aile séparée de la maison, il y a deux autres chambres et une salle de bain. La chambre du rez-de-chaussée dispose d’un placard intégré, et la « pièce d’étage », accessible par deux marches, ajoute un charme supplémentaire à l’espace. La salle de bain est spacieuse et dispose d’une baignoire balnéo ovale, d’une douche à l’italienne avec jets latéraux, d’un meuble vasque avec lavabo et de toilettes. Un escalier fixe mène au premier étage. Le palier dispose de placards intégrés qui offrent beaucoup d’espace de rangement. La chambre dispose d’une fenêtre de toit oscillo-battante Roto avec moustiquaire et rideau occultant, offrant une belle vue verte sur les environs. Espace multifonctionnel À côté de la maison se trouve un espace multifonctionnel avec des toilettes séparées. Les résidents actuels ont choisi de créer un café cosy avec une cuisine et un bar. Cet endroit est parfait pour les rassemblements sociaux et les boissons. Cet espace est également très approprié comme bureau, logement d’invités ou résidence de soignant. Jardin magnifiquement aménagé avec piscine à débordement Autour de la maison se trouve un jardin paysager avec un putting green en gazon artificiel, mettant l’accent sur le style de la maison. Entouré de grands arbres, vous pourrez profiter de la paix et de l’intimité. Le pavage, la pelouse, les graminées ornementales, les arbres (fruitiers) et l’étang au design élégant offrent une vue imprenable. L’ensemble du jardin et de l’allée sont magnifiquement éclairés le soir. La grande piscine à débordement avec douche extérieure est parfaite pour se détendre. La piscine dispose d’un « pas lent » où vous pouvez prendre un verre avec des amis, et la piscine a une profondeur de 1,25 à 2 mètres. La couverture électrique maintient votre piscine propre. La plage de la piscine est en Millboard (2022). Après un après-midi de baignade, vous pourrez vous détendre sur la terrasse adjacente avec une cuisine extérieure pour une boisson rafraîchissante ou un barbecue. Le local technique de la piscine abrite le système de filtration professionnel de la piscine. À l’arrière de l’extérieur, il y a deux pompes à chaleur qui chauffent la piscine. Un espace de rangement séparé offre beaucoup d’espace pour tous vos outils de jar...
Ссылка:
EDEN-T98542131
Страна:
NL
Город:
Klein Zundert
Почтовый индекс:
4882 NK
Категория:
Жилая
Тип сделки:
Продажа
Тип недвижимости:
Дом
Площадь:
255 м²
Участок:
7 620 м²
Комнат:
4
Спален:
3
Ванных:
2
Сигнализация:
Да
Бассейн:
Да
Балкон:
Да
