КАРТИНКИ ЗАГРУЖАЮТСЯ...
Дом (Продажа)
3 к
4 сп
2 вн
Ссылка:
EDEN-T98477160
/ 98477160
Ссылка:
EDEN-T98477160
Страна:
GB
Город:
Shorwell
Почтовый индекс:
PO30 3LP
Категория:
Жилая
Тип сделки:
Продажа
Тип недвижимости:
Дом
Комнат:
3
Спален:
4
Ванных:
2
Парковка:
1
Гараж:
1
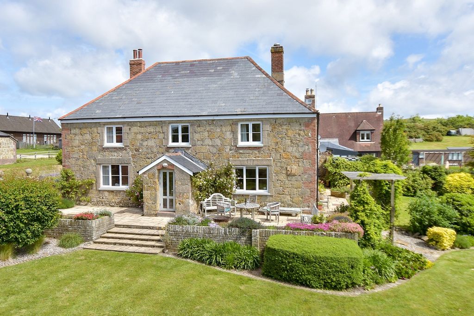
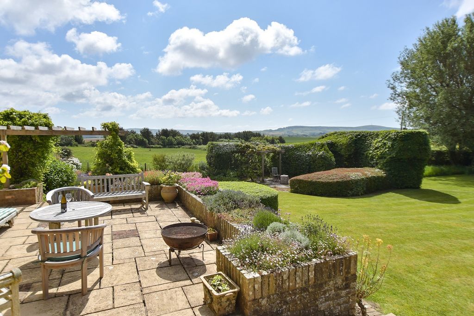
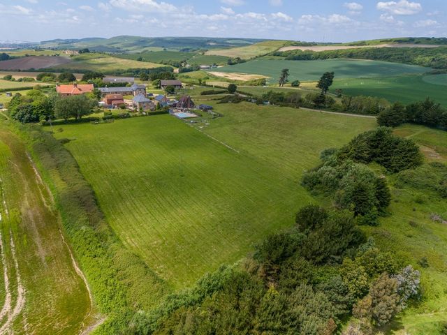
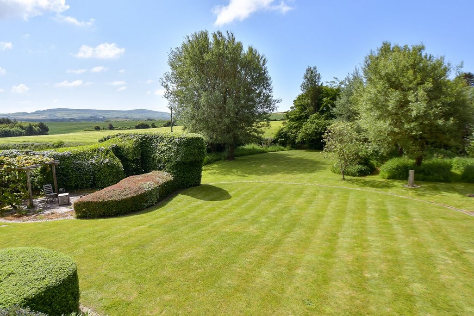
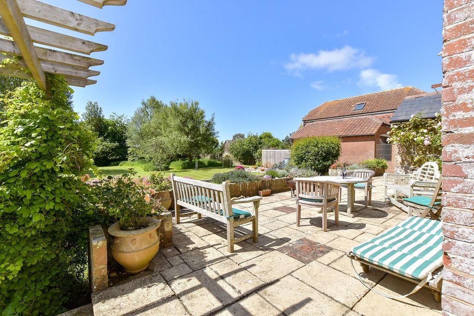
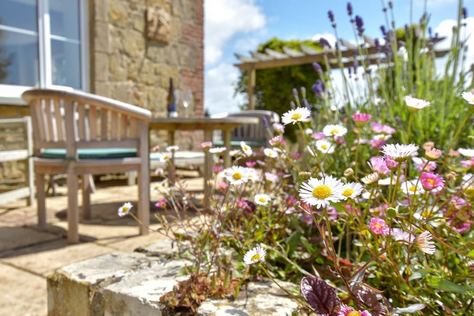
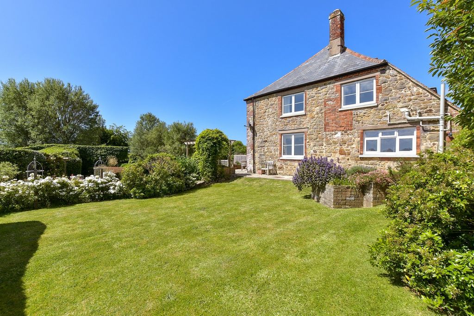
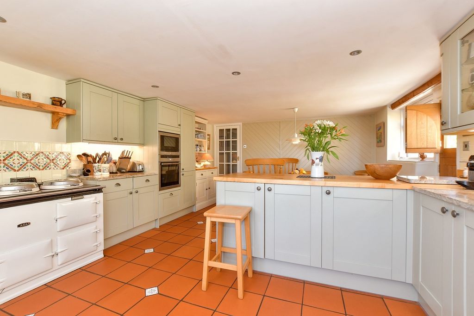
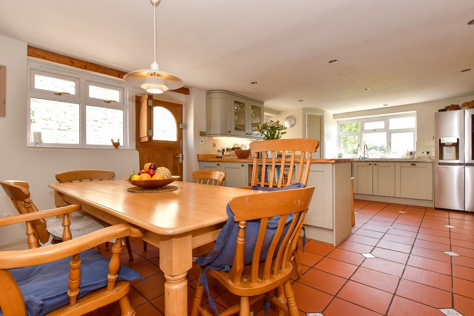
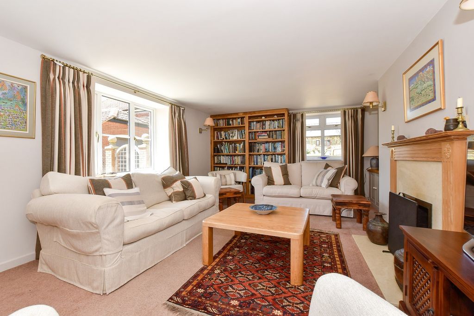
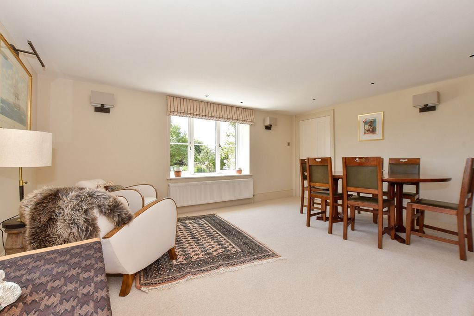
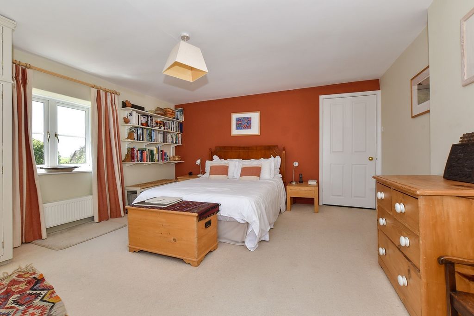
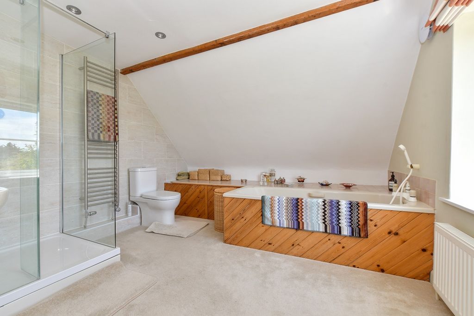
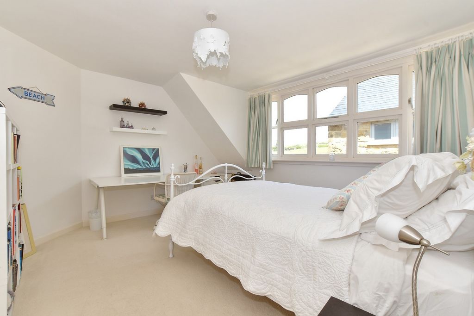
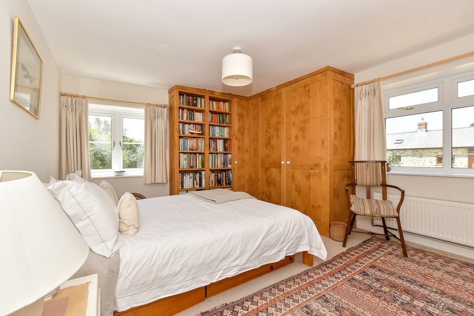
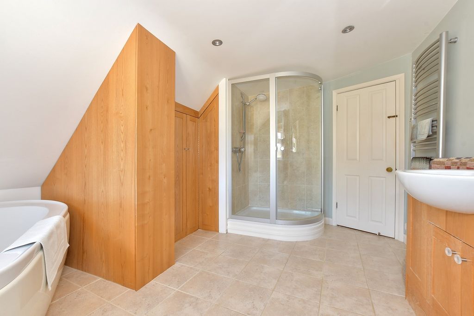
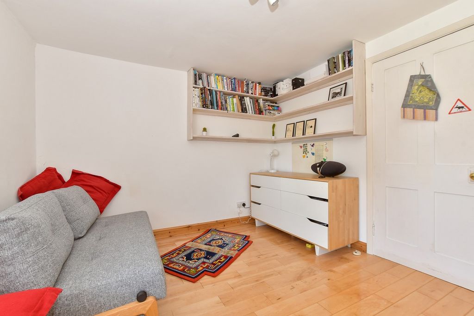
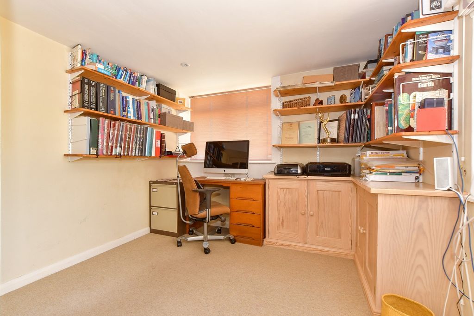
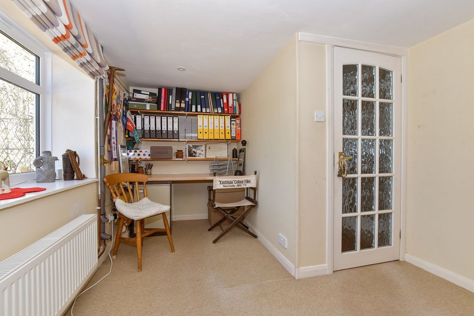
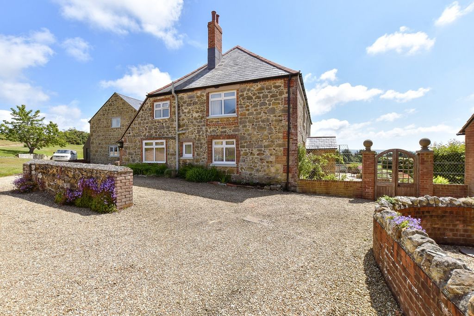
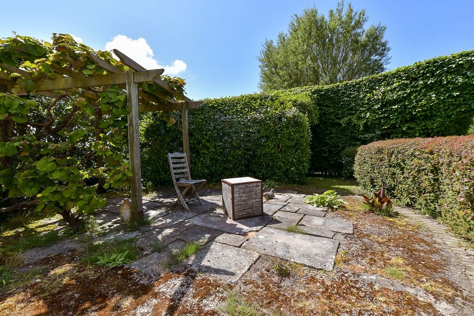
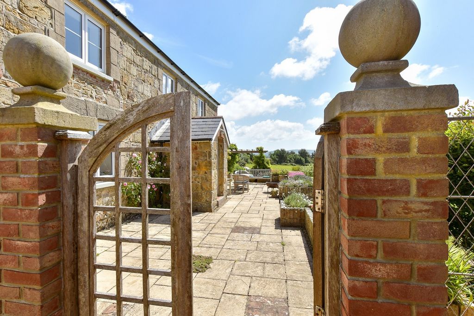
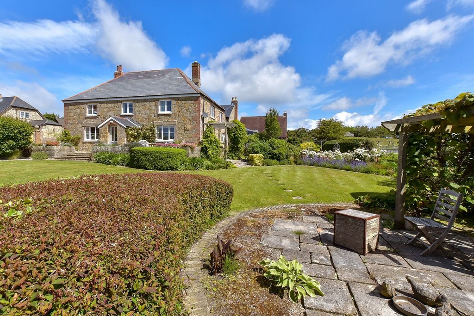
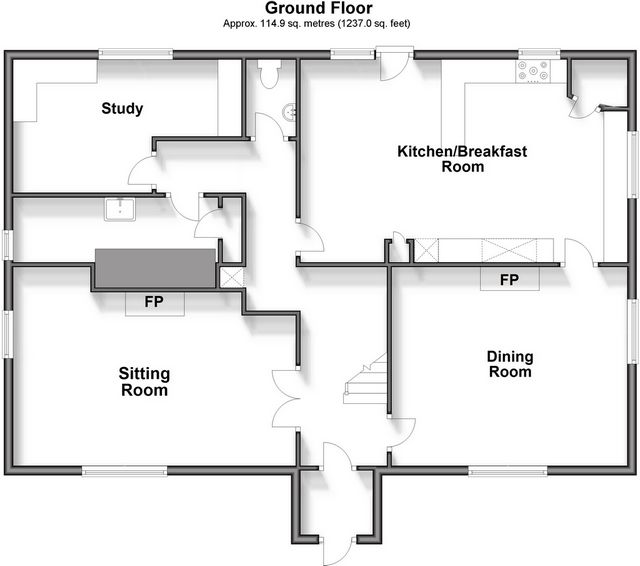
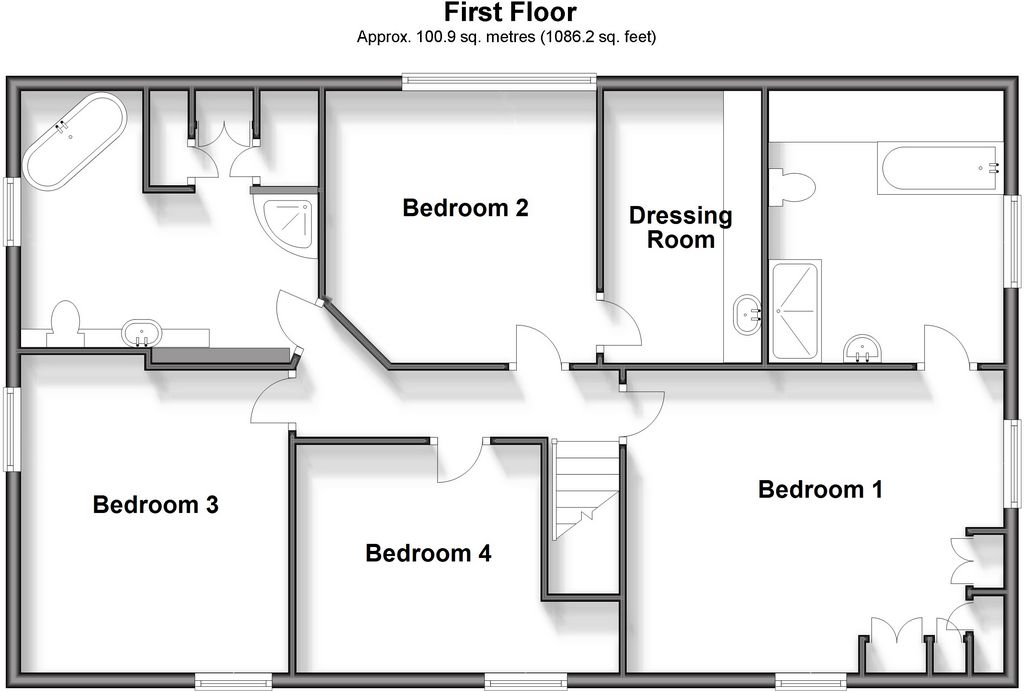
Features:
- Garden
- Parking
- Garage Показать больше Показать меньше Once the original farmhouse, built from island stone with parts dating back to the early 1880’s, this gorgeous, four bedroom character property was completely renovated and partially rebuilt by the current owner, transforming it into the wonderful example of contemporary living meets old world charm it is today. Accessed via a private lane away from the main road, this delightful farmhouse is set within a generous plot and surrounded by spectacular countryside. Enter via the beautiful, stone, gable-roofed porch into a welcoming, entrance hall and through into the front sitting room, where you’ll find plenty of natural light from the dual aspect windows and views across the grounds. Remaining at the front, across the hallway is the formal dining room with an attractive fireplace and also boasting dual aspect windows. Conveniently adjacent and with direct access from the dining room is the large kitchen diner. Here we have all the necessary accoutrements one would expect to find in a contemporary kitchen, including a built-in oven, microwave, gas hob and integrated appliances, however, the star of the show is undoubtedly the sumptuous, oil-fuelled aga. The spacious kitchen also allows ample space for a breakfast table. There’s external access from the dining area via an attractive stable door that takes you along a pretty path to the driveway. Towards the rear of the property is a flexible room, currently used as a study as well as a handy utility room and cloakroom. To the first floor are four well-proportioned double bedrooms, with the principle benefitting from a sizeable ensuite bathroom boasting a bathtub as well as separate double shower enclosure. The second bedroom enjoys its own dressing room complete with a sink, indicating the potential to fit an ensuite here with relative ease. The remaining bedrooms share a huge, contemporary family bathroom with a luxurious, freestanding bathtub, as well as double sized shower cubicle. Outside to the side is a spacious driveway with ample parking for numerous vehicles, bordered by a pretty, low level wall. In addition, the home also has a large detached garage. The gardens range from the vast, open lawn at the front that’s interspersed with beautiful swathes of flowerbeds, to the south facing paved terrace with timber pergola overhead, to a treelined wilderness on the outskirts; they are all simply stunning. Of course, beyond the garden are absolutely breathtaking views of rolling fields, farmland and countryside. Adjacent to the property is a 2 acre paddock, which is available under separate negotiation.
Features:
- Garden
- Parking
- Garage Einst das ursprüngliche Bauernhaus, erbaut aus Inselstein mit Teilen aus den frühen 1880er Jahren, wurde dieses wunderschöne Anwesen mit vier Schlafzimmern vom jetzigen Eigentümer komplett renoviert und teilweise umgebaut, wodurch es in das wunderbare Beispiel für zeitgenössisches Wohnen und den Charme der alten Welt verwandelt wurde, das es heute ist. Dieses entzückende Bauernhaus ist über eine private Gasse abseits der Hauptstraße erreichbar und befindet sich auf einem großzügigen Grundstück und ist von einer spektakulären Landschaft umgeben. Betreten Sie über die schöne, steinerne, giebelgedeckte Veranda eine einladende Eingangshalle und gelangen in das vordere Wohnzimmer, wo Sie viel natürliches Licht durch die Fenster mit zwei Aspekten und den Blick über das Gelände finden. An der Vorderseite, auf der anderen Seite des Flurs, befindet sich das formelle Esszimmer mit einem attraktiven Kamin und zwei Fenstern. Praktischerweise angrenzend und mit direktem Zugang vom Esszimmer befindet sich die große Wohnküche. Hier haben wir alle notwendigen Ausstattungsmerkmale, die man in einer modernen Küche erwarten würde, einschließlich eines eingebauten Backofens, einer Mikrowelle, eines Gasherds und integrierter Geräte, aber der Star der Show ist zweifellos der üppige, mit Öl betriebene Aga. Die geräumige Küche bietet zudem ausreichend Platz für einen Frühstückstisch. Vom Essbereich aus gibt es einen externen Zugang über eine attraktive Stalltür, die Sie über einen hübschen Weg zur Einfahrt führt. Auf der Rückseite des Anwesens befindet sich ein flexibler Raum, der derzeit als Arbeitszimmer sowie als praktischer Hauswirtschaftsraum und Garderobe genutzt wird. Im ersten Stock befinden sich vier gut proportionierte Doppelzimmer, wobei das Prinzip von einem geräumigen Badezimmer mit Badewanne und separater Doppelduschkabine profitiert. Das zweite Schlafzimmer verfügt über ein eigenes Ankleidezimmer mit Waschbecken, was auf das Potenzial hinweist, hier relativ einfach ein eigenes Bad unterzubringen. Die restlichen Schlafzimmer teilen sich ein riesiges, modernes Familienbadezimmer mit einer luxuriösen, freistehenden Badewanne sowie einer doppelt so großen Duschkabine. Draußen an der Seite befindet sich eine geräumige Einfahrt mit ausreichend Parkplätzen für zahlreiche Fahrzeuge, die von einer hübschen, niedrigen Mauer begrenzt wird. Darüber hinaus verfügt das Haus auch über eine große freistehende Garage. Die Gärten reichen von der weitläufigen, offenen Rasenfläche an der Vorderseite, die mit wunderschönen Blumenbeeten durchsetzt ist, über die nach Süden ausgerichtete gepflasterte Terrasse mit Holzpergola über dem Kopf bis hin zu einer von Bäumen gesäumten Wildnis am Stadtrand. Sie sind alle einfach atemberaubend. Natürlich bietet sich auch jenseits des Gartens ein absolut atemberaubender Blick auf hügelige Felder, Ackerland und Landschaft. Angrenzend an das Grundstück befindet sich eine 2 Hektar große Koppel, die nach separater Verhandlung zur Verfügung steht.
Features:
- Garden
- Parking
- Garage