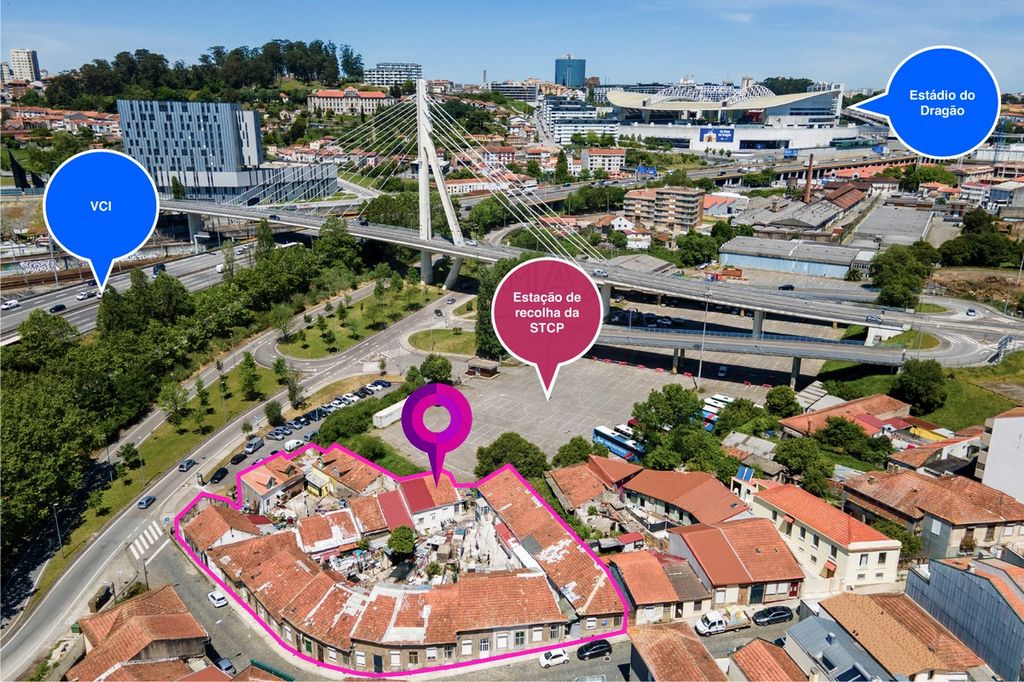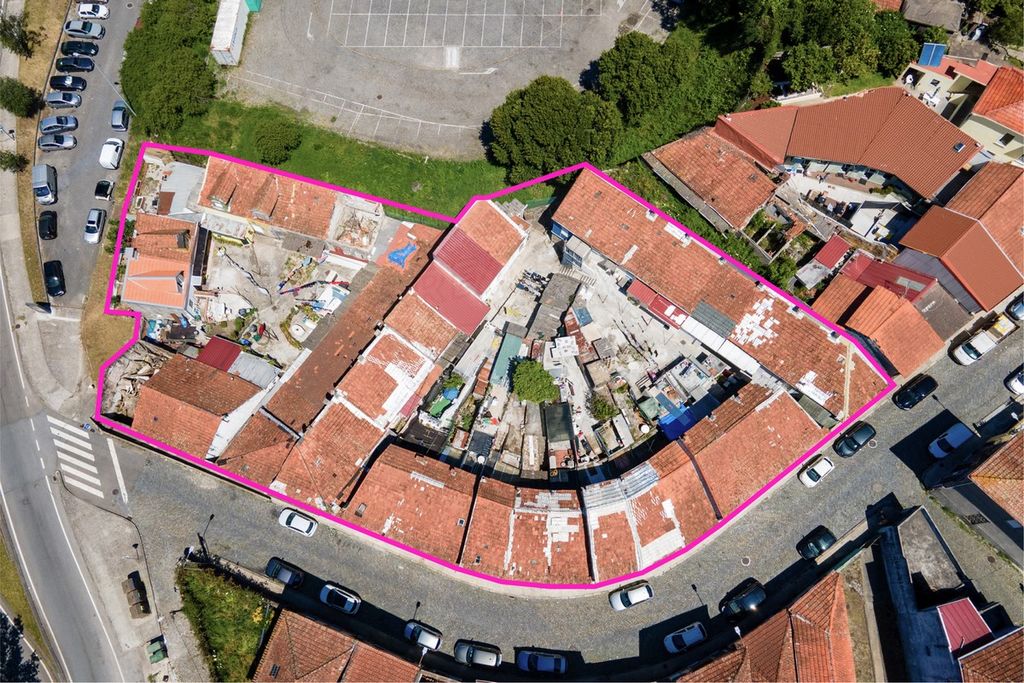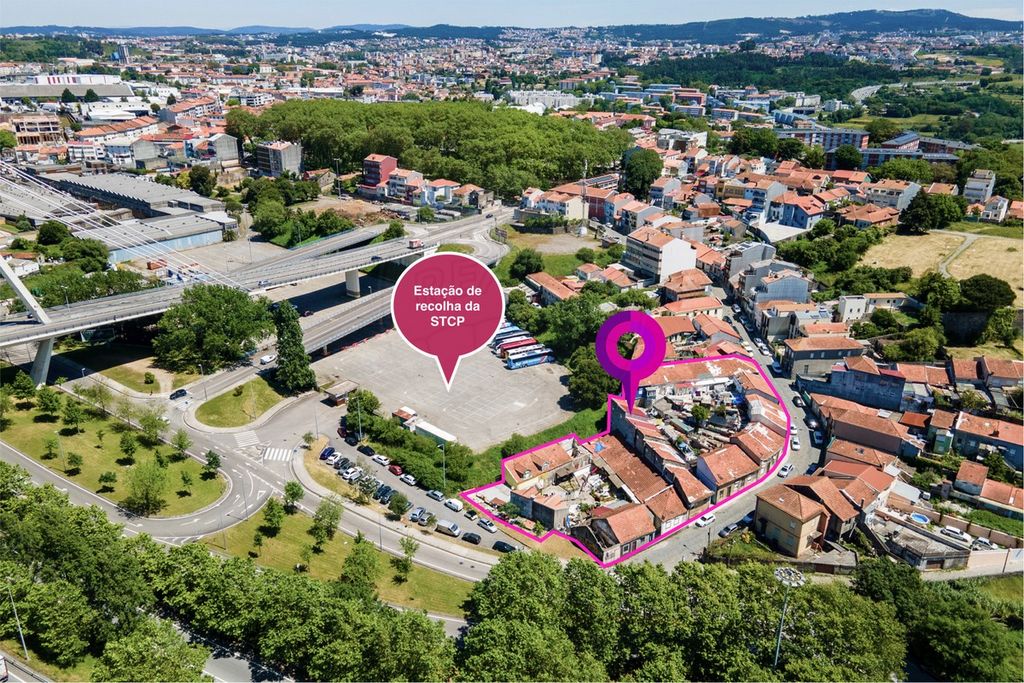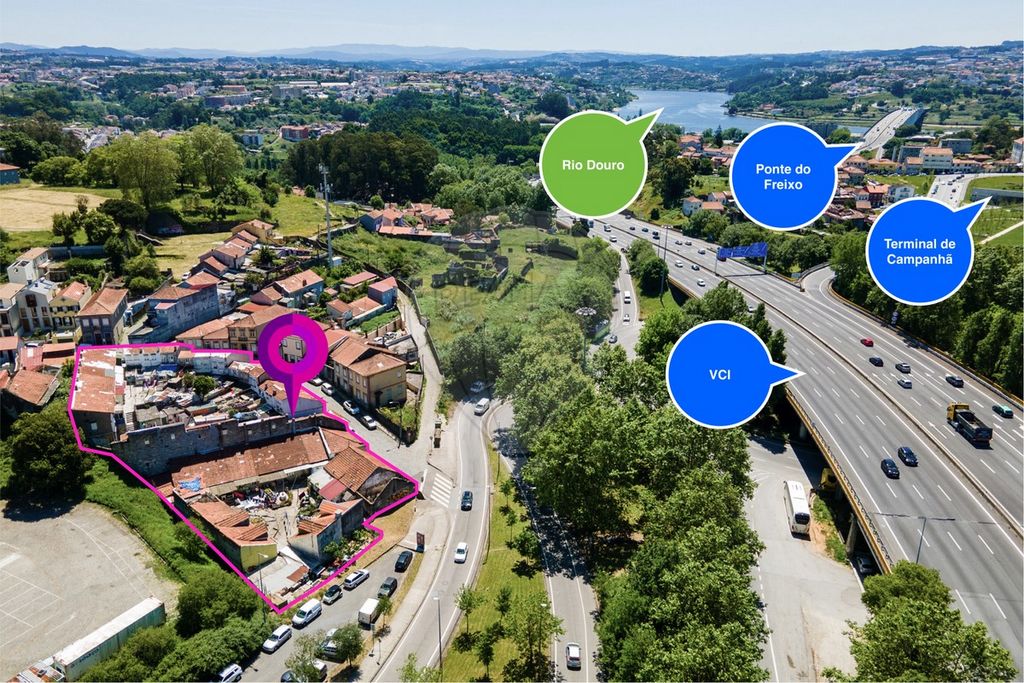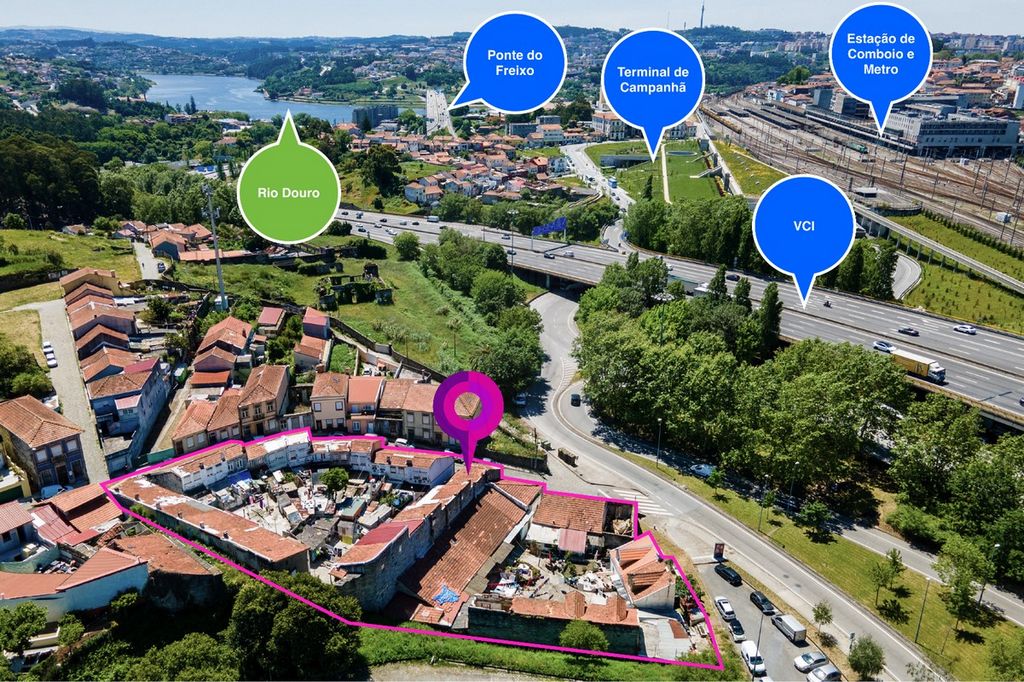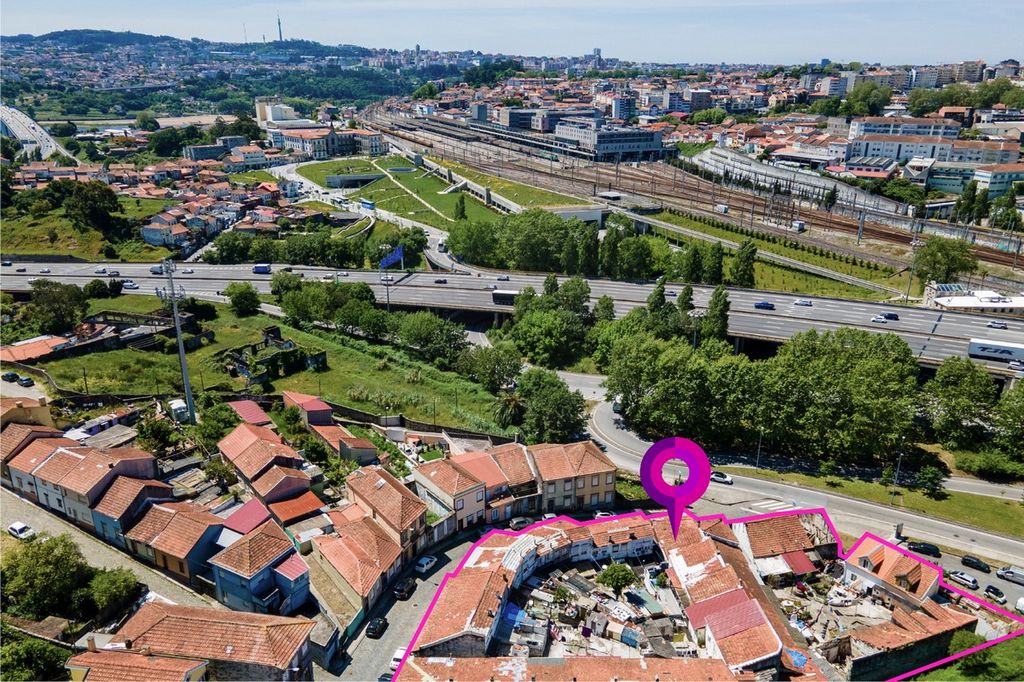КАРТИНКИ ЗАГРУЖАЮТСЯ...
Готовый бизнес (Продажа)
2 065 м²
Ссылка:
EDEN-T98448440
/ 98448440
Property Description: Assignment of the Hereditary Share (75%) of a set of 44 houses, with profitability, in Campanhã, Porto Location and surroundings: Property located at Rua do Dr. Maurício Esteves Pereira Pinto, parish of Campanhã, Porto. In the surroundings there is a range of services (schools, public parks, municipal swimming pools, pharmacies, cafes/restaurants, etc,..), proximity to the main car accesses and public transport (buses, metro and trains). Main features: - 44 matrix articles (44 houses) - annexes - patio - total land area: approx. 2,500m2 - 42 lease agreements (12 for life) Other characteristics and valences: - next to the STCP collection station in São Roque: "(...) With 45,535 square meters of land and 17 buildings, the Municipality of Porto looks at this as an important territorial asset, with the potential for the installation of new functions and activities, already identified, both in the Porto Oriental masterplan and in the Corujeira Urban Rehabilitation Operation. Assuming the eastern part of Porto as a territory of priority action, the objective is to promote in the former STCP collection station a multifunctional hub, with housing, commerce and services, which will allow the introduction of new urban and socio-economic dynamics in Campanhã, with a view to the territorial and social cohesion of the city and its harmonious development. (...) The eastern area has received particular investment from the Municipality, reflected in structuring projects such as the Slaughterhouse, Praça da Corujeira and the surrounding area, the Intermodal Terminal, the Oriental Park, or the continuous requalification of the council districts. (...)” Points of interest: - 270m from the Basic School of 1.º CEB / JI da Corujeira - 280m from Jardim da Corujeira - 500m from the Parish Council of Campanhã - 550m from Minipreço - 650m from a pharmacy - 650m from a fuel supply company - 700m from Estádio do Dragão - 1.1km from Alameda Shopping - 1.3km from Mercadona - 1.6km from Mercadona - 1.6km from Estádio do Dragão Health Centre - 3.6km from Parque Nascente - 5.9km from Hospital S. João Transport and access: - 100m from the access to the VCI - 350m from the Campanhã Intermodal Terminal - 500m from the N12 - 700m from the metro (Estádio do Dragão) - 900m from the metro (Campanhã) - 900m from the train station (Campanhã) - 1.1km from the access to the A43 - 2.7km access to the A3 Municipal Master Plan : This property is classified in the PDM of Porto as a continuous urban front area of type II. SUBSECTION III Type II continuous urban front area Article 26 Scope and Objectives Type II continuous urban front areas correspond to areas structured in blocks with buildings located, predominantly, on the face of the streets, in which the public space is defined and in which the built urban fronts are in the process of constructive transformation and use, intending to maintain and restructure the networks and the consolidation of the type of relationship between the building and the space the uniformity of the urban front. Article 27 Buildability 1 – Building works shall be governed by the following provisions: a) Compliance with the alignments and forms of relationship of the building with the dominant public space on the urban front in which the plot is integrated, except in situations where new alignments have already been established or will be established; b) The alignment of the rear façade of the dominant body of the building is defined by the rear alignment of the dominant body of the buildings to be maintained on that urban front; c) Construction in the basement is allowed, beyond the plane of the rear façade of the dominant body, when it does not result in a waterproofing index greater than 0.7 of the area of the plot, and provided that it is below the level of the patio; d) On the floor located at the level of the patio, the constructive extension of the building is allowed, not exceeding the depth of 30 meters measured from the alignment of the urban front and when it does not result in a waterproofing index greater than 0.7 of the area of the plot; e) In the construction of new buildings or the extension of existing buildings on a plot whose small size and irregular configuration does not allow to simultaneously comply with the waterproofing index and the alignment of the rear façade in accordance with, In the previous points (b) and (d), respectively, the maximum depth is defined by the dominant rear alignment; f) In the construction of new buildings or the extension of existing buildings, in a corner plot, priority should be given to architectural solutions suitable for the convenient urban finishing of the respective fronts, exempting, if necessary, compliance with the provisions of subparagraphs b, (c) and (d) of this paragraph; g) The height bordering the public road may not exceed the width of the confronting street, measured between the limits of the dominant or established public space, with the possibility of recessed floors, provided that these are dominant on that urban front, or serve to bridge the gables of existing buildings to be maintained and ensure a correct volumetric articulation with them. 2 - The following provisions must be complied with cumulatively: a) When the transversal profile of the public space or public road bordering an urban front has a punctual widening in a given extension, the height is the one allowed for the rest of the urban front; (b) when the cross-sectional profile of the public space or public road adjoining an urban front exceeds 21 metres, the maximum height allowed is 21 metres, except when the height mode is higher, respecting this fashion, or when there is already an established height, or to be established in an appropriate instrument for that urban front. 3 - In situations where there is an existing occupation in the backyard that exceeds the parameters applicable in this subcategory, new construction or expansion of the building located on the urban front is only allowed if there is demolition of an equivalent building area in the backyard, without prejudice to paragraph 1(c) of this Article. 4 - Height and façade plans other than those resulting from the application of the preceding paragraphs of this article may be imposed, when the safeguarding of heritage values or urban integration in the built complex where the plot is located is at stake. Article 28 Patio and Interior of blocks 1 – The patios and interior of blocks must be permeable, being occupied by vegetation cover, allowing the creation of circulation and accommodation spaces, and/or an annex with a maximum of 10 m2, as long as it does not compromise the existence of a permeability index of 0.3 of the plot area. 2 — The division of a block is allowed when it is considered that, due to its significant size and desirable alteration of the existing uses and occupation within it, it contributes to the urban and environmental qualification of that area of the city, or for the improvement of road traffic conditions. 3 — In the situation referred to in the preceding paragraph, cumulatively with the provisions contained in this section, the following rules shall be observed: a) The new street dividing the existing block shall have a layout that allows the road connection to be established between two existing streets and its profile shall be adjusted to the profiles of these streets, admitting, exceptionally, mixed solutions (road and pedestrian) for crossing blocks, provided that this is the only viable solution in view of the biophysical conditions of the site, proven through a municipal urban study; b) The height of the buildings to be installed on the face of the new street must ensure a correct articulation with the heights of the urban fronts on which the new street rests." in Regulation of the Municipal Master Plan of Porto, Diário da República, 2nd series — No. 20 — 27 January 2023, pg. 312-314 Note: For ease of identification of this property, please refer to its ID. If you schedule a visit, please bring an identification document. Thank you so much! RE/MAX ID: ...
Показать больше
Показать меньше
Descrição do imóvel: Cessão do Quinhão Hereditário (75%) de um conjunto de 44 casas, com rentabilidade, em Campanhã, Porto Localização e envolvente: Imóvel localizado na Rua do Dr. Maurício Esteves Pereira Pinto, freguesia de Campanhã, Porto. Na envolvente existe oferta de serviços (escolas, parques públicos, piscinas municipais, farmácias, cafés/restaurantes, etc,..), proximidade dos principais acessos de automóvel e transportes públicos (autocarros, metro e comboios). Principais características: - 44 artigos matriciais (44 casas) - anexos - logradouro - área total do terreno: apróx. 2.500m2 - 42 contratos de arrendamentos (12 vitalícios) Outras características e valências: - junto à estação de recolha da STCP em São Roque: “(...) Com 45.535 metros quadrados de terreno e 17 edifícios, o Município do Porto olha para este como um importante ativo territorial, com potencial para a instalação de novas funções e atividades, já identificadas, quer no masterplan Porto Oriental, quer na Operação de Reabilitação Urbana da Corujeira. Assumindo a zona oriental do Porto como um território de atuação prioritária, o objetivo é promover na antiga estação de recolha da STCP um polo multifuncional, com habitação, comércio e serviços, que permitirá introduzir novas dinâmicas urbanísticas e socioeconómicas em Campanhã, com vista à coesão territorial e social da cidade e ao seu desenvolvimento harmonioso. (...) A zona oriental tem merecido particular investimento do Município, refletido em projetos estruturantes como o Matadouro, a Praça da Corujeira e a zona envolvente, o Terminal Intermodal, o Parque Oriental, ou a contínua requalificação dos bairros camarários. (...)” Pontos de interesse: - a 270m da Escola Básica de 1.º CEB / JI da Corujeira - a 280m do Jardim da Corujeira - a 500m da Junta de freguesia da Campanhã - a 550m do Minipreço - a 650m de uma farmácia - a 650m de uma abastecedora de combustíveis - a 700m do Estádio do Dragão - a 1,1km do Alameda Shopping - a 1,3km do Mercadona - a 1,6km do Centro de Saúde - a 3,6km do Parque Nascente - a 5,9km do Hospital S. João Transportes e acessos: - a 100m do acesso à VCI - a 350m do Terminal Intermodal de Campanhã - a 500m da N12 - a 700m do metro (Estádio do Dragão) - a 900m do metro (Campanhã) - a 900m da estação de comboio (Campanhã) - a 1,1km do acesso à A43 - a 2,7km do acesso à A3 Plano Director Municipal : Este imóvel está classificado no PDM do Porto como Área de frente urbana contínua de tipo II. " SUBSECÇÃO III Área de frente urbana contínua de tipo II Artigo 26.º Âmbito e Objetivos As áreas de frente urbana contínua do tipo II correspondem às áreas estruturadas em quarteirão com edifícios localizados, predominantemente, à face dos arruamentos, em que o espaço público se encontra definido e em que as frentes urbanas edificadas estão em processo de transformação construtiva e de uso, pretendendo-se a manutenção e reestruturação das malhas e a consolidação do tipo de relação do edificado com o espaço público existente, designadamente, a uniformidade da frente urbana. Artigo 27.º Edificabilidade 1 — As obras de edificação regem-se pelas seguintes disposições: a) Cumprimento dos alinhamentos e das formas de relação do edifício com o espaço público dominante na frente urbana em que a parcela se integra, exceto nas situações em que já se tenham estabelecido ou se venham a estabelecer novos alinhamentos; b) O alinhamento da fachada de tardoz do corpo dominante do edifício é o definido pelo alinhamento de tardoz do corpo dominante dos edifícios a manter nessa frente urbana; c) Admite-se a construção em cave, para além do plano da fachada de tardoz do corpo domi- nante, quando não resulte num índice de impermeabilização superior a 0,7 da área da parcela, e desde que esta se situe abaixo da cota do logradouro; d) No piso situado à cota do logradouro, admite-se o prolongamento construtivo do edifício, não podendo ultrapassar a profundidade de 30 metros medidos a partir do alinhamento da frente urbana e quando não resulte num índice de impermeabilização superior a 0,7 da área da parcela; e) Na construção de novos edifícios ou ampliação de edifícios existentes em parcela cuja exígua dimensão e configuração irregular não permita satisfazer em simultâneo o cumprimento do índice de impermeabilização e o alinhamento da fachada de tardoz de acordo com, respetivamente, as alíneas anteriores b) e d), a profundidade máxima é definida pelo alinhamento de tardoz dominante; f) Na construção de novos edifícios ou ampliação de edifícios existentes, em parcela de gaveto, deverão privilegiar-se soluções arquitetónicas adequadas ao conveniente remate urbano das respetivas frentes, dispensando-se, se necessário, do cumprimento do disposto nas alíneas b), c) e d) deste número; g) A cércea confinante com a via pública não pode exceder a largura do arruamento confrontante, medida entre os limites do espaço público dominante ou estabelecido, admitindo-se pisos recua- dos, desde que tais sejam dominantes nessa frente urbana, ou sirvam de colmatação a empenas de edifícios existentes a manter e garantam uma correta articulação volumétrica com os mesmos. 2 — Devem cumulativamente ser atendidas as seguintes disposições: a) Quando o perfil transversal do espaço público ou via pública confinantes com uma frente urbana tiver um alargamento pontual numa dada extensão, a cércea é a admitida para a restante frente urbana; b) Quando o perfil transversal do espaço público ou via pública confinantes com uma frente urbana seja superior a 21 metros, a cércea máxima admitida é de 21 metros, exceto quando a moda da cércea for superior, respeitando-se essa moda, ou quando já existir uma cércea estabelecida, ou a estabelecer em instrumento adequado, para essa frente urbana. 3 — Nas situações em que se verifique uma ocupação existente no logradouro que ultrapasse os parâmetros aplicáveis nesta subcategoria, apenas se admite nova construção ou a ampliação do edifício situado na frente urbana, se ocorrer demolição de área de edificação equivalente no logradouro, sem prejuízo do disposto na alínea c) do n.º 1 do presente artigo. 4 — Podem ser impostas cérceas e planos de fachadas diferentes das resultantes da aplicação dos números anteriores deste artigo, quando estiver em causa a salvaguarda de valores patrimoniais ou a integração urbanística no conjunto edificado onde a parcela se localiza. Artigo 28.º Logradouro e Interior dos quarteirões 1 — Os logradouros e interior dos quarteirões devem ser permeáveis, sendo ocupados por coberto vegetal, admitindo-se a criação de espaços de circulação, e de estadia, e/ou um anexo com o máximo de 10 m2, desde que não comprometa a existência de um índice de permeabilidade de 0,3 da área da parcela. 2 — Admite-se a divisão de um quarteirão quando se considerar que, pela sua significativa dimensão e desejável alteração dos usos e ocupação existentes no seu interior, a mesma contribui para a qualificação urbanística e ambiental dessa zona da cidade, ou para a melhoria das condições de circulação viária. 3 — Na situação do número anterior, cumulativamente com as disposições constantes desta secção, devem verificar-se as seguintes regras: a) O novo arruamento que divide o quarteirão existente deve ter um traçado que permita esta- belecer a...
Property Description: Assignment of the Hereditary Share (75%) of a set of 44 houses, with profitability, in Campanhã, Porto Location and surroundings: Property located at Rua do Dr. Maurício Esteves Pereira Pinto, parish of Campanhã, Porto. In the surroundings there is a range of services (schools, public parks, municipal swimming pools, pharmacies, cafes/restaurants, etc,..), proximity to the main car accesses and public transport (buses, metro and trains). Main features: - 44 matrix articles (44 houses) - annexes - patio - total land area: approx. 2,500m2 - 42 lease agreements (12 for life) Other characteristics and valences: - next to the STCP collection station in São Roque: "(...) With 45,535 square meters of land and 17 buildings, the Municipality of Porto looks at this as an important territorial asset, with the potential for the installation of new functions and activities, already identified, both in the Porto Oriental masterplan and in the Corujeira Urban Rehabilitation Operation. Assuming the eastern part of Porto as a territory of priority action, the objective is to promote in the former STCP collection station a multifunctional hub, with housing, commerce and services, which will allow the introduction of new urban and socio-economic dynamics in Campanhã, with a view to the territorial and social cohesion of the city and its harmonious development. (...) The eastern area has received particular investment from the Municipality, reflected in structuring projects such as the Slaughterhouse, Praça da Corujeira and the surrounding area, the Intermodal Terminal, the Oriental Park, or the continuous requalification of the council districts. (...)” Points of interest: - 270m from the Basic School of 1.º CEB / JI da Corujeira - 280m from Jardim da Corujeira - 500m from the Parish Council of Campanhã - 550m from Minipreço - 650m from a pharmacy - 650m from a fuel supply company - 700m from Estádio do Dragão - 1.1km from Alameda Shopping - 1.3km from Mercadona - 1.6km from Mercadona - 1.6km from Estádio do Dragão Health Centre - 3.6km from Parque Nascente - 5.9km from Hospital S. João Transport and access: - 100m from the access to the VCI - 350m from the Campanhã Intermodal Terminal - 500m from the N12 - 700m from the metro (Estádio do Dragão) - 900m from the metro (Campanhã) - 900m from the train station (Campanhã) - 1.1km from the access to the A43 - 2.7km access to the A3 Municipal Master Plan : This property is classified in the PDM of Porto as a continuous urban front area of type II. SUBSECTION III Type II continuous urban front area Article 26 Scope and Objectives Type II continuous urban front areas correspond to areas structured in blocks with buildings located, predominantly, on the face of the streets, in which the public space is defined and in which the built urban fronts are in the process of constructive transformation and use, intending to maintain and restructure the networks and the consolidation of the type of relationship between the building and the space the uniformity of the urban front. Article 27 Buildability 1 – Building works shall be governed by the following provisions: a) Compliance with the alignments and forms of relationship of the building with the dominant public space on the urban front in which the plot is integrated, except in situations where new alignments have already been established or will be established; b) The alignment of the rear façade of the dominant body of the building is defined by the rear alignment of the dominant body of the buildings to be maintained on that urban front; c) Construction in the basement is allowed, beyond the plane of the rear façade of the dominant body, when it does not result in a waterproofing index greater than 0.7 of the area of the plot, and provided that it is below the level of the patio; d) On the floor located at the level of the patio, the constructive extension of the building is allowed, not exceeding the depth of 30 meters measured from the alignment of the urban front and when it does not result in a waterproofing index greater than 0.7 of the area of the plot; e) In the construction of new buildings or the extension of existing buildings on a plot whose small size and irregular configuration does not allow to simultaneously comply with the waterproofing index and the alignment of the rear façade in accordance with, In the previous points (b) and (d), respectively, the maximum depth is defined by the dominant rear alignment; f) In the construction of new buildings or the extension of existing buildings, in a corner plot, priority should be given to architectural solutions suitable for the convenient urban finishing of the respective fronts, exempting, if necessary, compliance with the provisions of subparagraphs b, (c) and (d) of this paragraph; g) The height bordering the public road may not exceed the width of the confronting street, measured between the limits of the dominant or established public space, with the possibility of recessed floors, provided that these are dominant on that urban front, or serve to bridge the gables of existing buildings to be maintained and ensure a correct volumetric articulation with them. 2 - The following provisions must be complied with cumulatively: a) When the transversal profile of the public space or public road bordering an urban front has a punctual widening in a given extension, the height is the one allowed for the rest of the urban front; (b) when the cross-sectional profile of the public space or public road adjoining an urban front exceeds 21 metres, the maximum height allowed is 21 metres, except when the height mode is higher, respecting this fashion, or when there is already an established height, or to be established in an appropriate instrument for that urban front. 3 - In situations where there is an existing occupation in the backyard that exceeds the parameters applicable in this subcategory, new construction or expansion of the building located on the urban front is only allowed if there is demolition of an equivalent building area in the backyard, without prejudice to paragraph 1(c) of this Article. 4 - Height and façade plans other than those resulting from the application of the preceding paragraphs of this article may be imposed, when the safeguarding of heritage values or urban integration in the built complex where the plot is located is at stake. Article 28 Patio and Interior of blocks 1 – The patios and interior of blocks must be permeable, being occupied by vegetation cover, allowing the creation of circulation and accommodation spaces, and/or an annex with a maximum of 10 m2, as long as it does not compromise the existence of a permeability index of 0.3 of the plot area. 2 — The division of a block is allowed when it is considered that, due to its significant size and desirable alteration of the existing uses and occupation within it, it contributes to the urban and environmental qualification of that area of the city, or for the improvement of road traffic conditions. 3 — In the situation referred to in the preceding paragraph, cumulatively with the provisions contained in this section, the following rules shall be observed: a) The new street dividing the existing block shall have a layout that allows the road connection to be established between two existing streets and its profile shall be adjusted to the profiles of these streets, admitting, exceptionally, mixed solutions (road and pedestrian) for crossing blocks, provided that this is the only viable solution in view of the biophysical conditions of the site, proven through a municipal urban study; b) The height of the buildings to be installed on the face of the new street must ensure a correct articulation with the heights of the urban fronts on which the new street rests." in Regulation of the Municipal Master Plan of Porto, Diário da República, 2nd series — No. 20 — 27 January 2023, pg. 312-314 Note: For ease of identification of this property, please refer to its ID. If you schedule a visit, please bring an identification document. Thank you so much! RE/MAX ID: ...
Ссылка:
EDEN-T98448440
Страна:
PT
Город:
Porto
Почтовый индекс:
4300-318
Категория:
Коммерческая
Тип сделки:
Продажа
Тип недвижимости:
Готовый бизнес
Площадь:
2 065 м²
СТОИМОСТЬ ЖИЛЬЯ ПО ТИПАМ НЕДВИЖИМОСТИ КАМПАНЬЯН
ЦЕНЫ ЗА М² НЕДВИЖИМОСТИ В СОСЕДНИХ ГОРОДАХ
| Город |
Сред. цена м2 дома |
Сред. цена м2 квартиры |
|---|---|---|
| Порту | 390 836 RUB | 441 128 RUB |
| Гондомар | 200 692 RUB | 232 787 RUB |
| Каниделу | - | 475 094 RUB |
| Вила-Нова-ди-Гая | 275 124 RUB | 365 232 RUB |
| Валонгу | 186 744 RUB | 197 965 RUB |
| Мая | 237 984 RUB | 271 609 RUB |
| Мая | 219 402 RUB | 268 924 RUB |
| Матозиньюш | - | 412 152 RUB |
| Эшпинью | - | 362 144 RUB |
| Паредиш | 196 275 RUB | 349 936 RUB |
| Санта-Мария-да-Фейра | 182 410 RUB | 214 130 RUB |
| Фейра | 186 354 RUB | 194 517 RUB |
| Овар | 191 517 RUB | 225 317 RUB |
| Вила-Нова-ди-Фамаликан | 155 340 RUB | 194 940 RUB |
| Оливейра-ди-Аземейш | 159 539 RUB | - |
| Овар | 188 948 RUB | 213 343 RUB |
| Марку-ди-Канавезиш | 222 161 RUB | - |
| Эшпозенди | 241 675 RUB | 269 247 RUB |
| Эшпозенди | - | 235 602 RUB |
| Авейру | 189 193 RUB | 336 595 RUB |
