КАРТИНКИ ЗАГРУЖАЮТСЯ...
Loughborough - Дом на продажу
287 263 141 RUB
Дом (Продажа)
5 к
8 сп
5 вн
Ссылка:
EDEN-T98447464
/ 98447464
Ссылка:
EDEN-T98447464
Страна:
GB
Город:
Loughborough
Почтовый индекс:
LE12 8JE
Категория:
Жилая
Тип сделки:
Продажа
Тип недвижимости:
Дом
Комнат:
5
Спален:
8
Ванных:
5
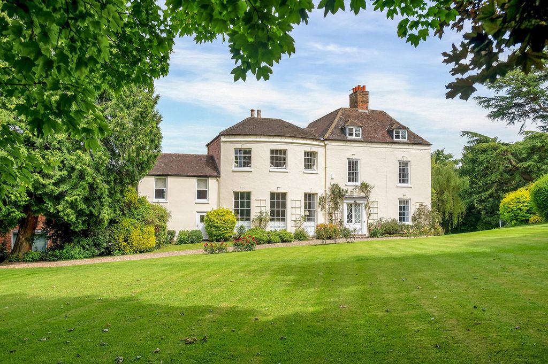



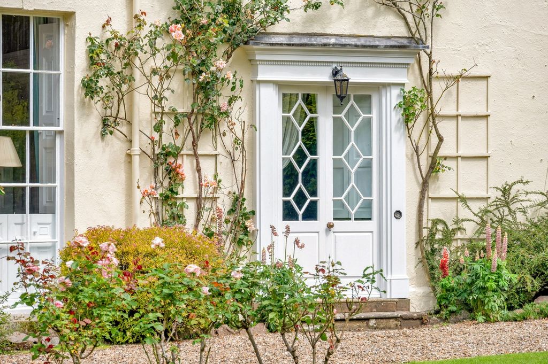
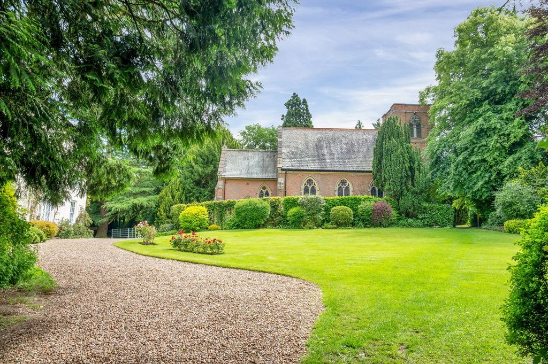
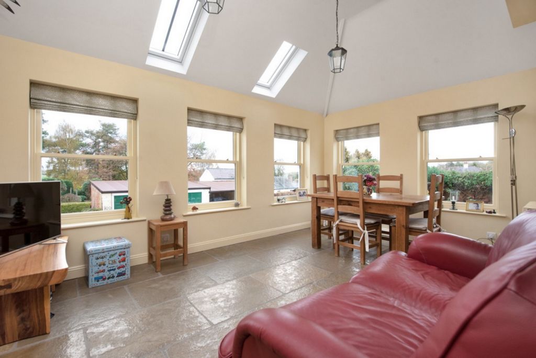

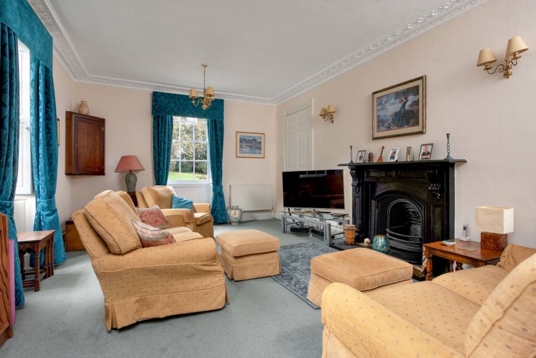
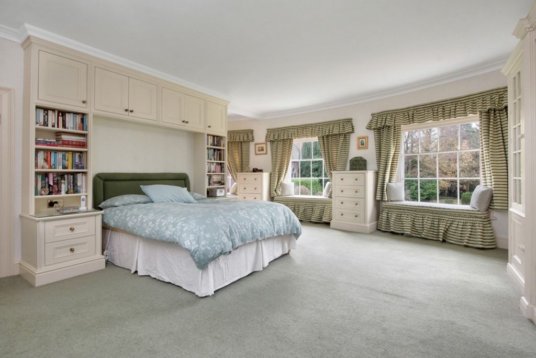
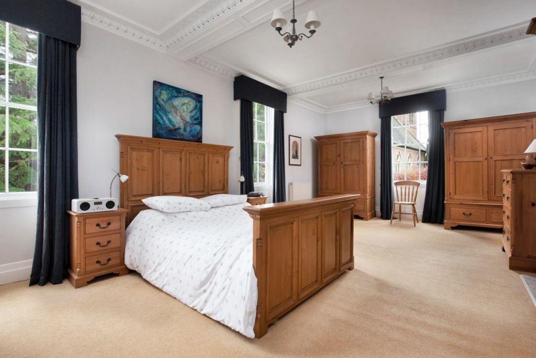
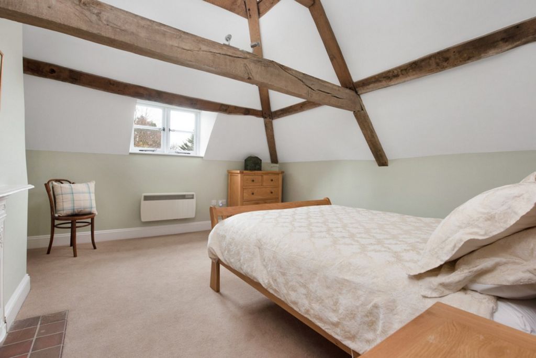
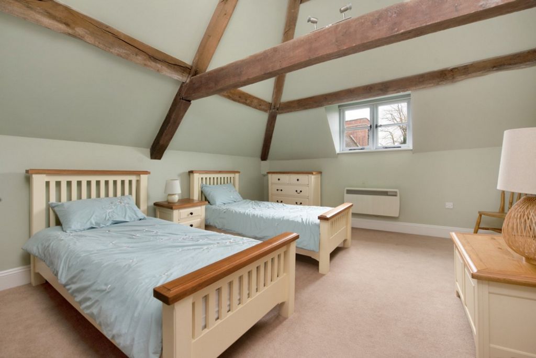
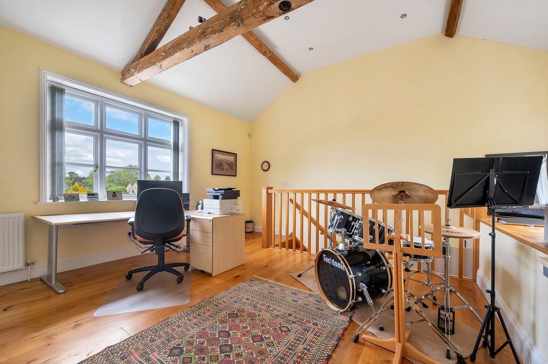
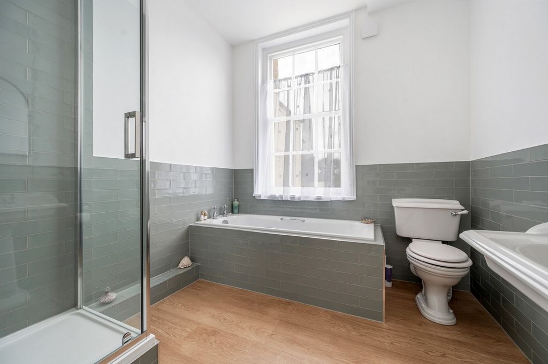
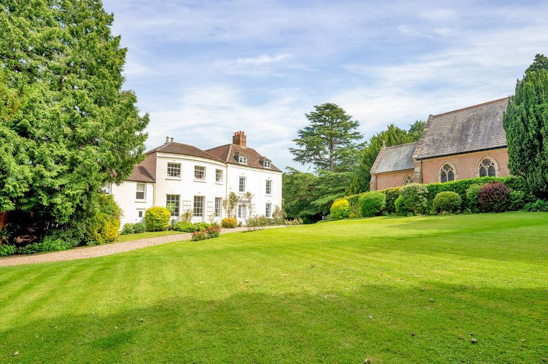
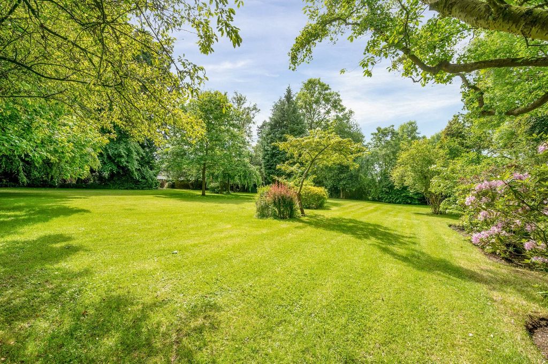
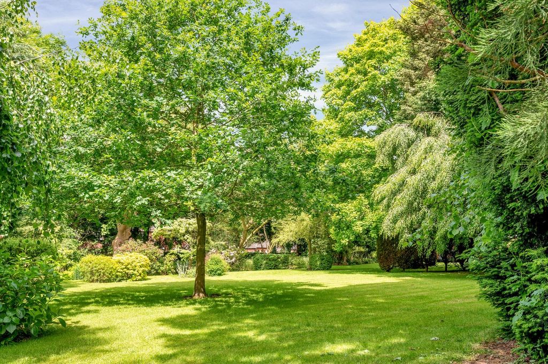
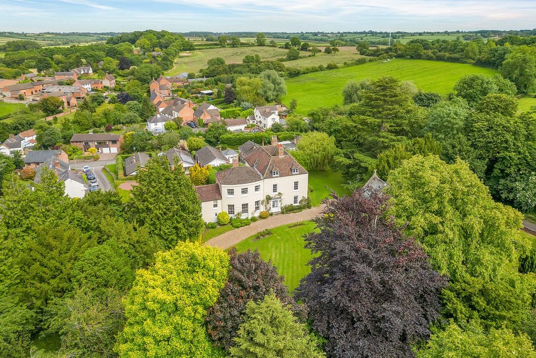
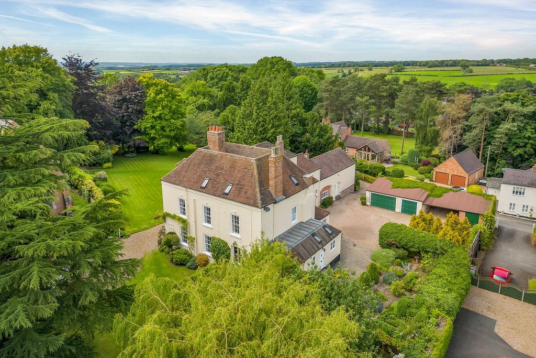
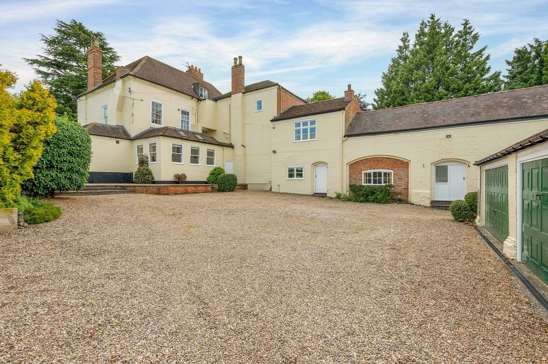
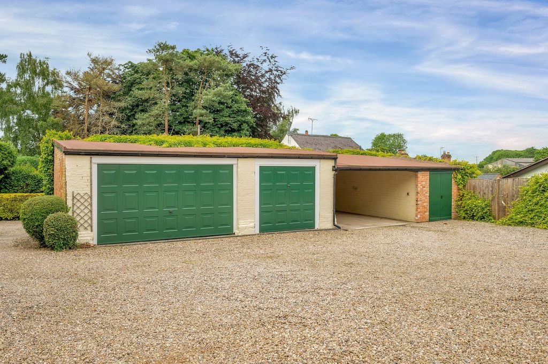
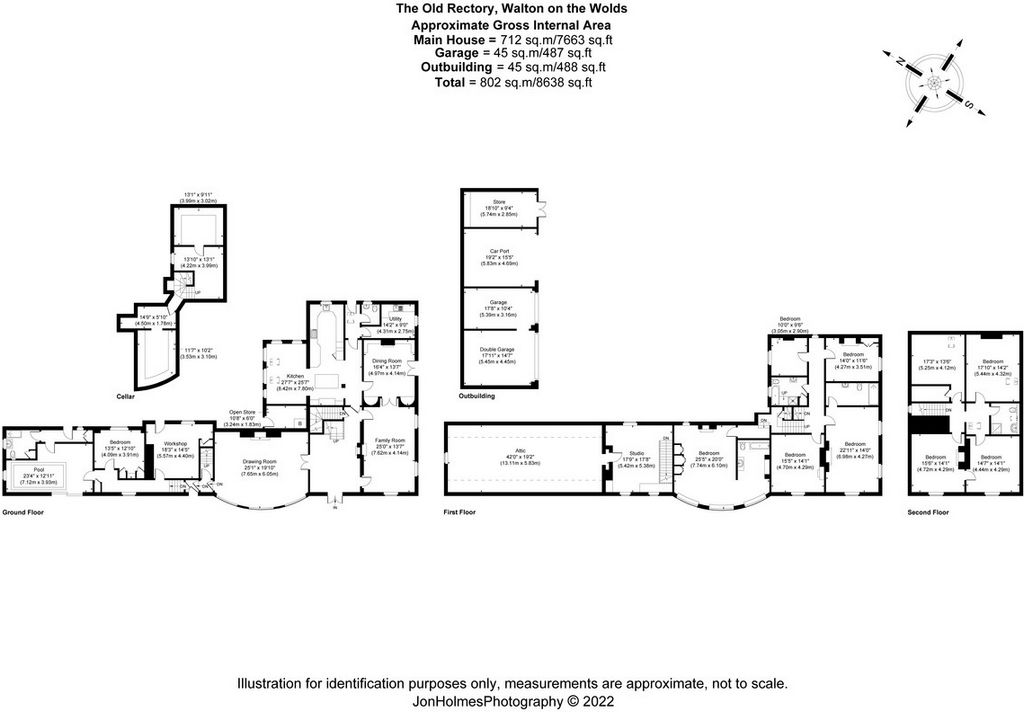
Features:
- Garden Показать больше Показать меньше The Old Rectory stands in just under two acres in a delightful setting in the heart of this highly sought after, Wolds village with south west facing rear gardens. Grade II Listed and in part dating back to circa 1739, this rare home has been lovingly restored by the current owners yet still offering further potential. Three fine reception rooms including a magnificent, 25’ x 19’ drawing room overlooking the rear garden, a fully bespoke kitchen with a range of new Fisher & Paykel cooking appliances, utility, pool room and office complete the ground floor. On the first and second floor are eight bedrooms and five bathroom/shower rooms. Extensive garaging and range of outbuildings offer scope for conversion, ideal for separate annexe/home office. Early viewing is strongly recommended to appreciate this rare and remarkable home.LocationWalton on the Wolds is a desirable village situated just over 4 miles from the market town of Loughborough. This unspoilt village offers a pub, church and village hall and is ideally placed for fast access to the Loughborough Endowed Schools with excellent local shopping facilities at nearby Barrow upon Soar. The nearby A46 (3.4 miles) provides easy access to Nottingham and Leicester.DistancesLoughborough 4.6 miles / Leicester 12 miles / Nottingham 15.1 miles / Derby 23.3 miles / Melton Mowbray 11.8 miles / Oakham 22.1 miles / Market Harborough 28.9 miles / M1 (J23) 8 miles / M69/M1 (J21) 17.1 milesGround FloorThe property is entered through an entrance vestibule with W.C and utility off. The beautiful beamed kitchen is laid with Umbrian Limestone flooring throughout and fitted with Barratt & Swann units with a range of new Fisher & Paykel cooking appliances. Flooded with natural light the kitchen also benefits from a central island unit and further area to relax, creating an informal dining space at the heart of the home, in addition to the dining room which leads off from the kitchen. High ceilings and ornate cornicings are consistent throughout the house and can be appreciated in the dining room, which features an original fireplace and doors leading to the lawn and further doors can be opened through to the family room offering a marvellous space for entertaining. The family room offers ample space to relax and a spectacular Victorian fireplace is a particular feature. The formal entrance hall provides access to the drawing room, first floor landing and a separate staircase provides access to the cellar. The drawing room offers fabulous space to entertain, filled with character and flooded with natural light, via three large sash windows providing tranquil views over the lawn. A ‘hidden’ door provides access to the workshop, office, gym and pool room containing a 14’ x 7’ Endless pool.First FloorOn the first floor are three double and one single bedrooms and family bathroom which is fitted with Heritage three piece suite. The landing leads to some further steps providing access to the master suite. The main bedroom is particularly impressive and garden facing, enjoying west facing views and a range of Barratt & Swann fitted wardrobes and shelving. The en suite to the main bedroom is fitted with a three piece suite. Bedroom two also has the benefit of an en suite shower room.Second FloorThe second floor is access via stairs rising from the first floor and features three double bedrooms, attic room and bathroom.OutsideThe property occupies an idyllic position tucked at the top of School Hill in mature grounds. A large gravelled driveway provides plentiful parking with access to two garages, car port and store. Steps lead up to a stone patio area surrounded by evergreen shrubs providing year round greenery. Wrapping around the property the laid to lawn gardens enjoy an idyllic, south westerly aspect fall gently away from the house. A number of large specimen trees within the grounds create an established feel and mature boundaries to all sides yield a high degree of privacy. A sweeping gravel path parts the lawns and terminates near the south boundary.GaragingThe purpose built garages have two up and over doors and one open carport.Agents NoteThere is a footpath across the lawn.The property was completely re-roofed since 2007.There is a sump drainage system under the drawing room, providing grey water to irrigate the garden using a submersible pump.ServicesAll mains services are available and connected. The property has mains gas central heating fired by three boilers spread throughout the property located in the cellar, second floor and loft space accessed via the office.TenureFreeholdLocal AuthorityCharnwood Borough Council.DirectionsFrom the centre of the village, continue with The Anchor behind you and take the right turn onto School Hill. The Old Rectory is located near the top of the road on the left hand side. The house number is 21.
Features:
- Garden Stara plebania stoi na niecałych dwóch akrach w uroczej okolicy w samym sercu tej bardzo poszukiwanej wioski Wolds z południowo-zachodnimi ogrodami z tyłu. Wpisany na listę zabytków klasy II i częściowo pochodzący z około 1739 roku, ten rzadki dom został pięknie odrestaurowany przez obecnych właścicieli, ale nadal oferuje dalszy potencjał. Na parterze znajdują się trzy eleganckie pokoje recepcyjne, w tym wspaniały salon o wymiarach 25 x 19 stóp z widokiem na tylny ogród, w pełni wykonana na zamówienie kuchnia z szeregiem nowych urządzeń kuchennych Fisher & Paykel, pomieszczenie gospodarcze, sala bilardowa i biuro. Na pierwszym i drugim piętrze znajduje się osiem sypialni i pięć łazienek/pryszniców. Obszerne garażowanie i szeroka gama budynków gospodarczych dają możliwość przebudowy, idealne na oddzielny aneks/domowe biuro. Zdecydowanie zaleca się wczesne obejrzenie, aby docenić ten rzadki i niezwykły dom.LokalizacjaWalton on the Wolds to pożądana wioska położona nieco ponad 4 mile od miasteczka targowego Loughborough. Ta dziewicza wioska oferuje pub, kościół i salę wiejską i jest idealnie usytuowana do szybkiego dostępu do szkół Loughborough Endowed Schools z doskonałymi lokalnymi sklepami w pobliskim Barrow upon Soar. Pobliska autostrada A46 (3,4 km) zapewnia łatwy dostęp do Nottingham i Leicester.OdległościLoughborough 4,6 mili / Leicester 12 mil / Nottingham 15,1 mili / Derby 23,3 mili / Melton Mowbray 11,8 mili / Oakham 22,1 mili / Market Harborough 28,9 mili / M1 (J23) 8 mil / M69/M1 (J21) 17,1 miliParterWejście na posesję odbywa się przez przedsionek wejściowy z wyłączonym WC i mediami. Piękna kuchnia z belkami stropowymi wyłożona jest podłogą z wapienia umbryjskiego i wyposażona w urządzenia Barratt & Swann z szeregiem nowych urządzeń kuchennych Fisher & Paykel. Zalana naturalnym światłem kuchnia korzysta również z centralnej wyspy i dodatkowego miejsca do relaksu, tworząc nieformalną przestrzeń jadalną w sercu domu, oprócz jadalni, która prowadzi z kuchni. Wysokie sufity i ozdobne gzymsy są spójne w całym domu i można je docenić w jadalni, w której znajduje się oryginalny kominek i drzwi prowadzące na trawnik, a kolejne drzwi można otworzyć do pokoju rodzinnego, oferując wspaniałą przestrzeń do rozrywki. Pokój rodzinny oferuje dużo miejsca do relaksu, a szczególną cechą jest spektakularny wiktoriański kominek. Formalny hol wejściowy zapewnia dostęp do salonu, podestu na pierwszym piętrze, a oddzielna klatka schodowa zapewnia dostęp do piwnicy. Salon oferuje bajeczną przestrzeń do rozrywki, wypełnioną charakterem i zalaną naturalnym światłem, przez trzy duże okna skrzydłowe, z których roztacza się spokojny widok na trawnik. "Ukryte" drzwi zapewniają dostęp do warsztatu, biura, siłowni i sali bilardowej, w której znajduje się niekończący się basen o wymiarach 14 x 7 stóp.ParterNa pierwszym piętrze znajdują się trzy sypialnie dwuosobowe i jedna jednoosobowa oraz rodzinna łazienka, która jest wyposażona w trzyczęściowy apartament Heritage. Podest prowadzi do kolejnych schodów zapewniających dostęp do głównego apartamentu. Główna sypialnia jest szczególnie imponująca i wychodzi na ogród, z widokiem na zachód oraz szeregiem wbudowanych szaf i półek Barratt & Swann. Z łazienką w głównej sypialni znajduje się trzyczęściowy apartament. W drugiej sypialni znajduje się również łazienka z prysznicem.Drugie piętroNa drugie piętro można dostać się schodami wznoszącymi się z pierwszego piętra i znajdują się w nim trzy dwuosobowe sypialnie, pokój na poddaszu i łazienka.Na zewnątrzNieruchomość znajduje się w idyllicznym miejscu schowanym na szczycie School Hill na dojrzałym terenie. Duży żwirowy podjazd zapewnia duży parking z dostępem do dwóch garaży, wiaty samochodowej i sklepu. Schody prowadzą na kamienne patio otoczone wiecznie zielonymi krzewami zapewniającymi zieleń przez cały rok. Otaczające posiadłość ogrody z trawnikiem mają idylliczny, południowo-zachodni aspekt, który łagodnie oddala się od domu. Szereg dużych okazów drzew na terenie tworzy ugruntowaną atmosferę, a dojrzałe granice ze wszystkich stron zapewniają wysoki stopień prywatności. Zamaszysta żwirowa ścieżka rozdziela trawniki i kończy się w pobliżu południowej granicy.GarażowanieSpecjalnie zbudowane garaże mają dwie uchylne bramy i jedną otwartą wiatę.Notatka agentaW poprzek trawnika znajduje się chodnik.Nieruchomość została całkowicie pokryta dachem w 2007 roku.Pod salonem znajduje się studzienkowy system odwadniający, dostarczający szarą wodę do nawadniania ogrodu za pomocą pompy głębinowej.UsługiWszystkie sieci są dostępne i podłączone. Nieruchomość posiada centralne ogrzewanie gazowe zasilane przez trzy kotły rozmieszczone na terenie całej nieruchomości, zlokalizowane w piwnicy, na drugim piętrze oraz w przestrzeni na poddaszu, do której wchodzi się przez biuro.KadencjiWłasnościoweWładze lokalneRada Gminy Charnwood.WskazówkiZ centrum wioski jedź dalej, mając za sobą Kotwicę i skręć w prawo w Szkolne Wzgórze. Stara Plebania znajduje się w pobliżu szczytu drogi po lewej stronie. Numer domu to 21.
Features:
- Garden