КАРТИНКИ ЗАГРУЖАЮТСЯ...
Дом (Продажа)
5 сп
2 вн
Ссылка:
EDEN-T98418893
/ 98418893
Ссылка:
EDEN-T98418893
Страна:
GB
Город:
Brandon
Почтовый индекс:
IP27 9DP
Категория:
Жилая
Тип сделки:
Продажа
Тип недвижимости:
Дом
Спален:
5
Ванных:
2
Гараж:
1
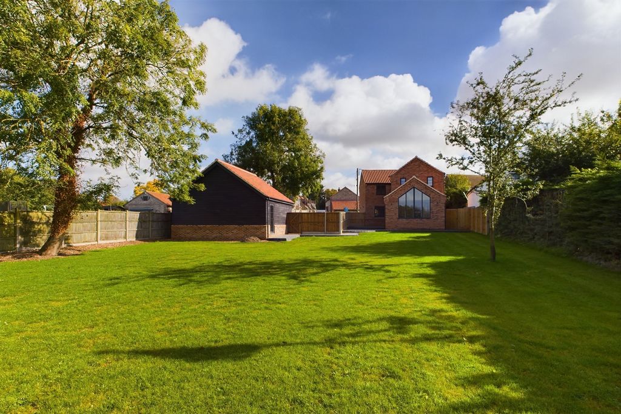

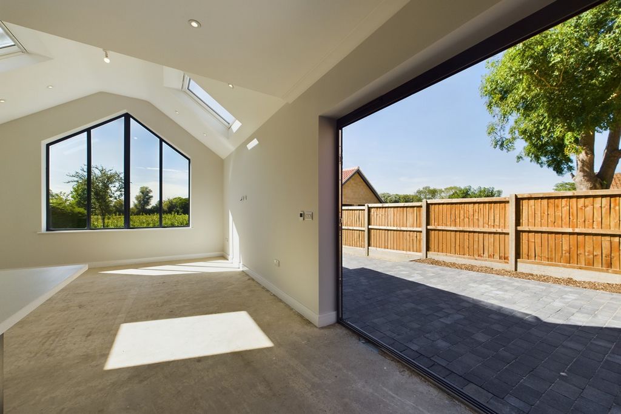
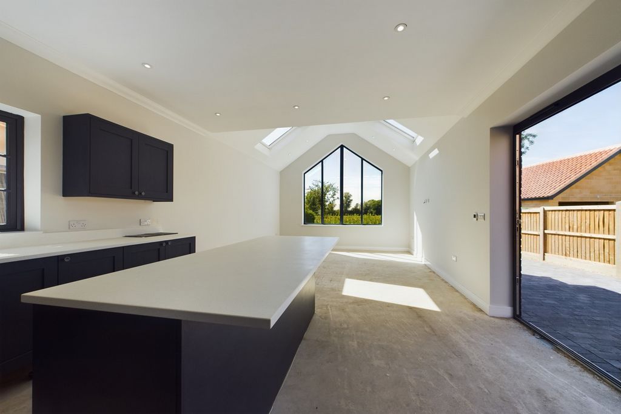

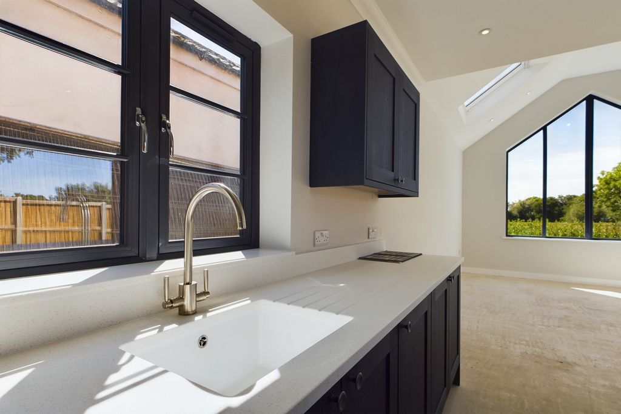

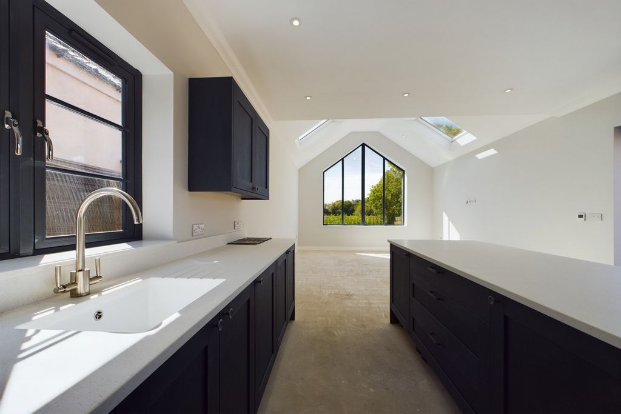
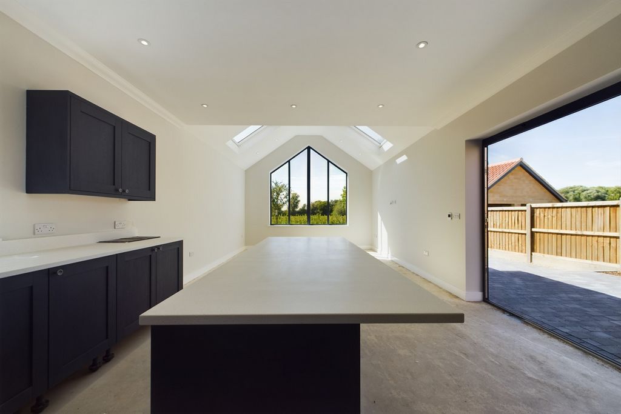






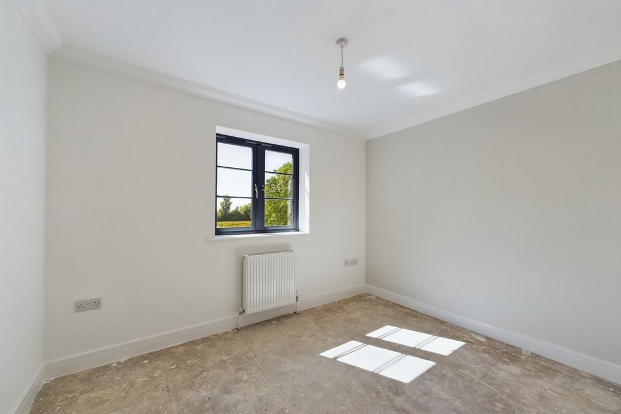

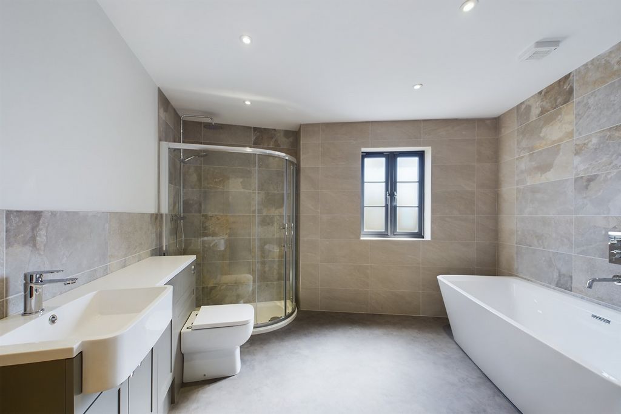
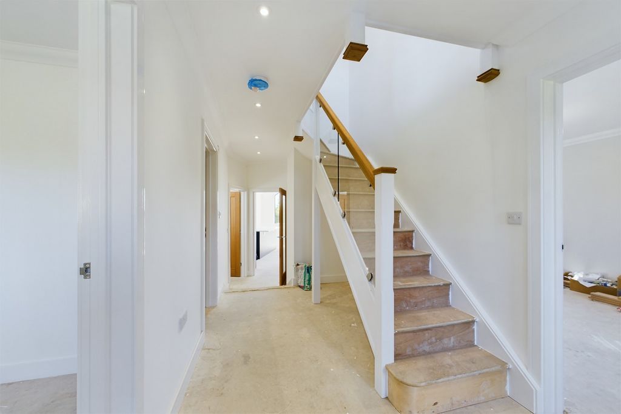


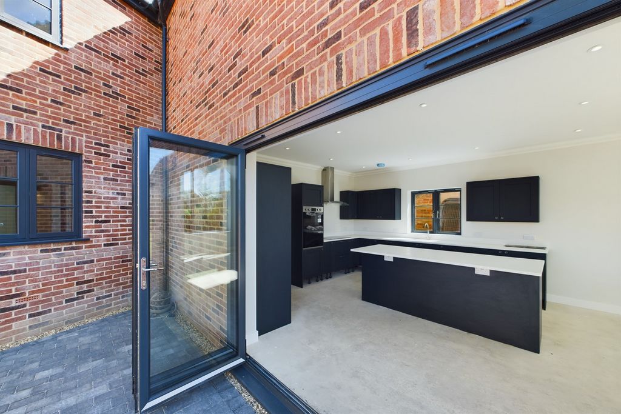
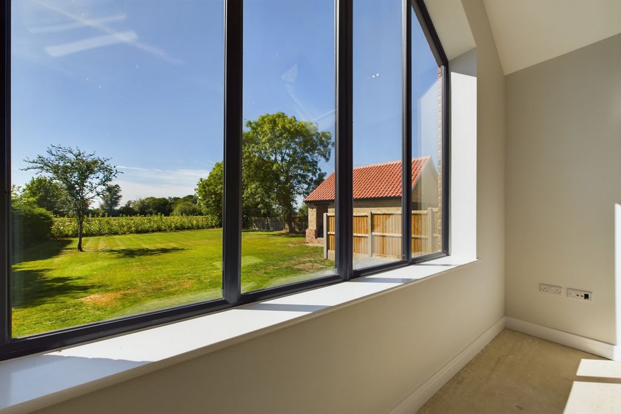
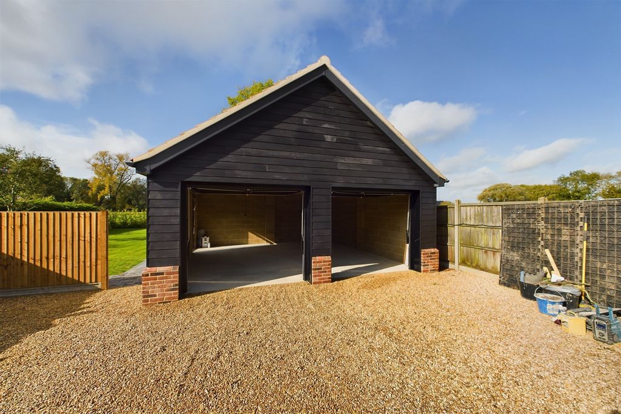



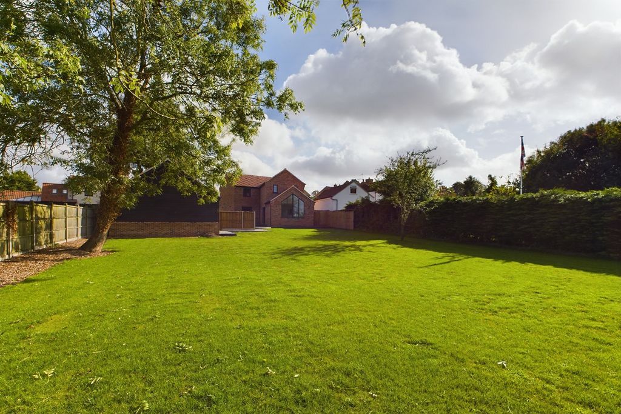

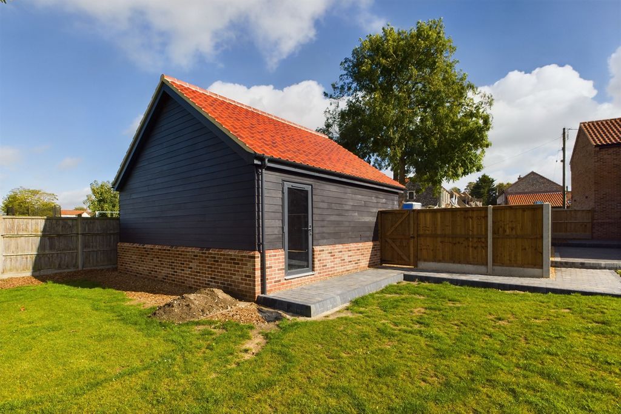

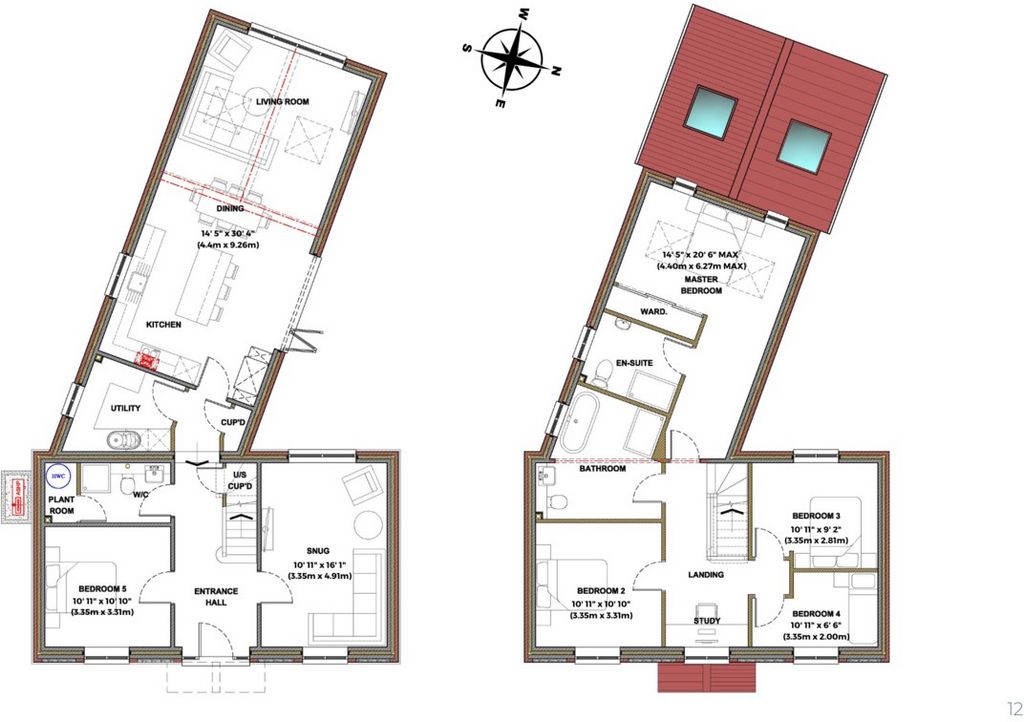
Features:
- Garage
- Garden Показать больше Показать меньше SITUATION LOCATION This newly constructed beautiful detached home seamlessly connects traditional with contemporary, the charming flint faced front elevation and clay pantiled roof being a familiar feature of homes in the area.The Upvc sealed unit windows are triple glazed and the air source heat pump serves zoned under floor heating to the ground floor with wall hung radiators to the first floor.The large open plan kitchen with dining and living area is the hub of this outstanding home, complimented by the vaulted ceiling, large rear feature window and bi-fold doors onto the brick paved terrace and expansive gardens. The kitchen area is exceptionally well fitted with a range of integrated appliances and central island, whilst this open plan area family area is ideal for get togethers and entertaining. There is a separate formal sitting room or snug as well as an office or hobbies room which could also be used as a ground floor guest bedroom.To the ground floor there is a useful utility room and ground floor cloakroom and to the first floor there are four bedrooms, the master bedroom having an en suite shower room and the family bathroom includes a bath and separate shower cubicle.The property occupies a large plot, the gardens being predominantly lawned with a brick paved sun terrace at the rear of the house. There is an extensive shingled driveway with gated entrance off Anchor Lane and a detached built double garage.The sale of this delightful home offers a rare opportunity to those purchasers seeking a unique property on a large plot with extensive and well laid out versatile accommodation in a village setting whilst being quietly tucked away and enjoying lovely rear views. Early viewings are recommended.Lakenheath has a range of amenities including churches; public houses; shops and other services; sporting and recreation facilities; a doctor's surgery and schooling for younger children. Lakenheath railway station is about 2 miles from the village centre. Lakenheath is about 6 miles from Brandon and 12 miles from the larger Norfolk town of Thetford. The town of Mildenhall lies approximately 4 miles away with Bury St. Edmunds located approximately 10 miles to the South. ENTRANCE HALL 16' 1" x 7' 2" (4.91m x 2.20m) With composite entrance door. Staircase with glass balustrade leading to first floor. SITTING ROOM/SNUG 10' 11" x 16' 1" (3.35m x 4.91m) Upvc sealed unit double glazed window. GUEST BEDROOM 5/OFFICE 10' 11" x 10' 10" (3.35m x 3.31m) Upvc sealed unit double glazed window. SHOWER ROOM 7' 10" x 5' 2" (2.40m x 1.60m) With shower cubicle, washbasin and W.C. With plant room off containing Heat Pump controls. Upvc sealed unit double glazed window UTILITY ROOM 9' 0" x 8' 3" (2.76m x 2.53m) Fitted with range of cabinets with work surfaces over and sink unit. Upvc sealed unit double glazed window. OPEN PLAN KITCHEN / DINING / LIVING ROOM 30' 4" x 14' 5" (9.26m x 4.40m) With extensive range of kitchen cabinets with composite work surfaces over incorporating sink unit, matching island and breakfast bar with work surfaces over. Range of integrated appliances as set out in specification detail below. Aluminium framed sealed unit double glazed bi-fold doors onto patio terrace. Large gable end feature window. Vaulted ceiling. STAIRCASE LEADING FROM ENTRANCE HALL TO: FIRST FLOOR LANDING 16' 1" x 7' 2" (4.91m x 2.20m) Upvc sealed unit double glazed window MASTER BEDROOM 1 14' 5" x 11' 9" (4.40m x 3.60m) plus entrance way Velux windows; vaulted ceiling. EN-SUITE 8' 4" x 6' 4" (2.55m x 1.95m) With shower cubicle, washbasin and W.C; Upvc sealed unit double glazed window BEDROOM 2 10' 11" x 10' 10" (3.35m x 3.31m) Upvc sealed unit double glazed window BEDROOM 3 10' 11" x 9' 2" (3.35m x 2.81m) Upvc sealed unit double glazed window BEDROOM 4 10' 11" x 6' 6" (3.35m x 2.00m) Upvc sealed unit double glazed window FAMILY BATHROOM 10' 11" x 11' 10" (3.35m x 3.63m) With bath, basin and W.C. Separate shower cubicle. OUTSIDE The property occupies a large plot with views at the rear. Vehicular access is off Anchor Lane through a five bar timber field gate into an extensive shingled driveway which leads to the:DETACHED BRICK & TILED DOUBLE GARAGEDirectly to the rear and side of the house is a brick paved patio area. The expansive gardens are enclosed and predominantly lawned. The gardens are partly fenced with hedgeing planted to the rear boundary. SERVICES Mains Water & Electricity is connected. Mains Drainage.Electric Air Source Heating from a heat pump. EPC RATING The EPC Rating is currently awaited. COUNCIL TAX BAND Awaiting to be assessed. FLOOR COVERINGS A choice of floor coverings are available. For more information please contact the selling agent ESTATE AGENTS ACT 1979 An owner of this property is a relation to an employee of Fine & Country Ltd.
Features:
- Garage
- Garden