250 829 076 RUB
220 025 505 RUB
263 150 504 RUB
298 794 636 RUB
245 988 515 RUB
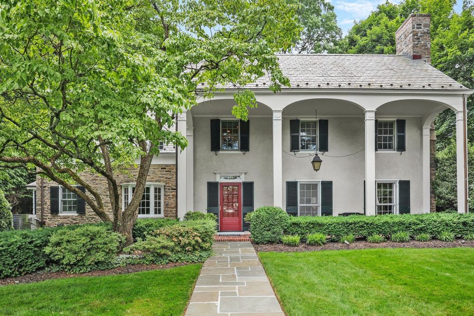
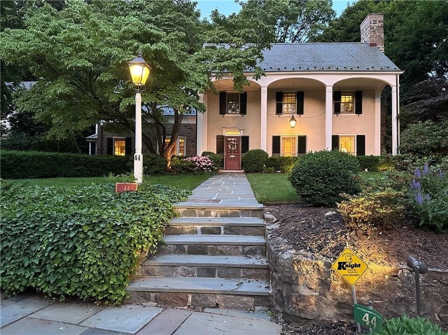
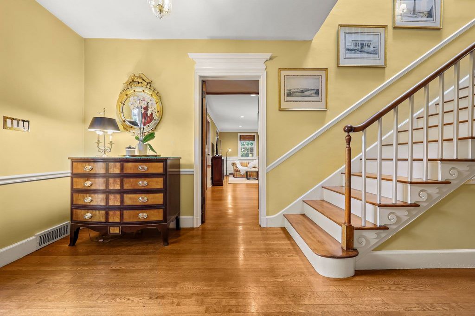
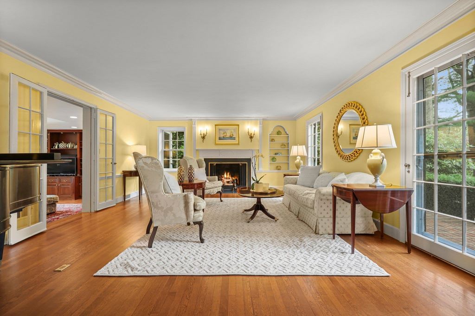
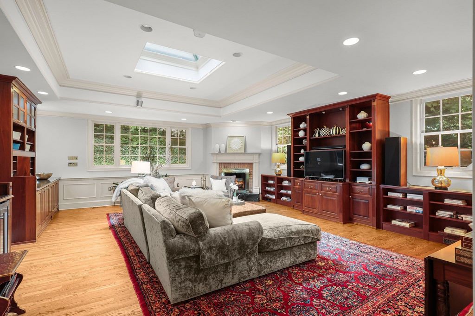
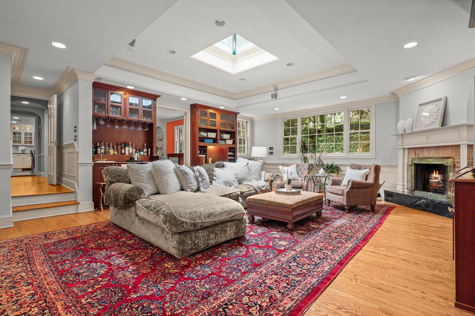


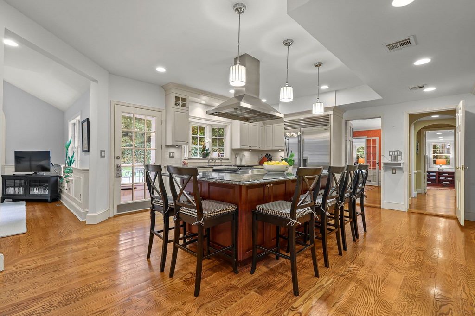
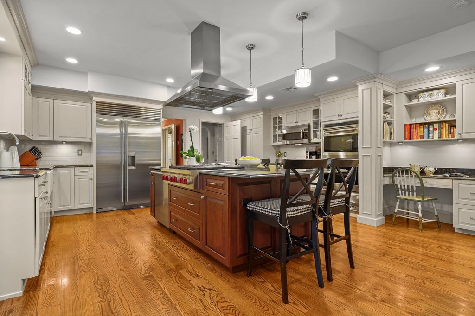
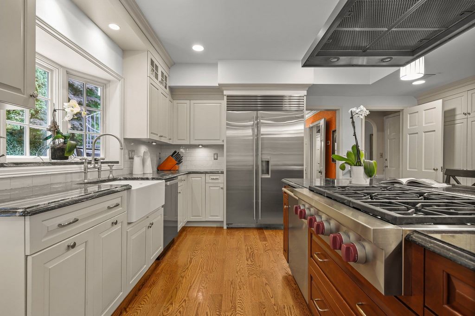
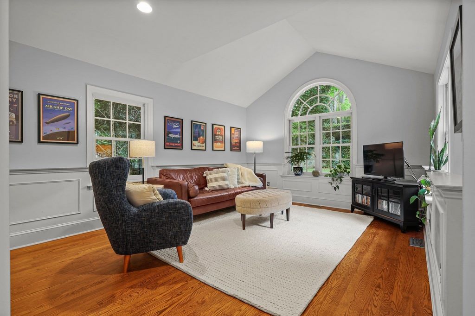

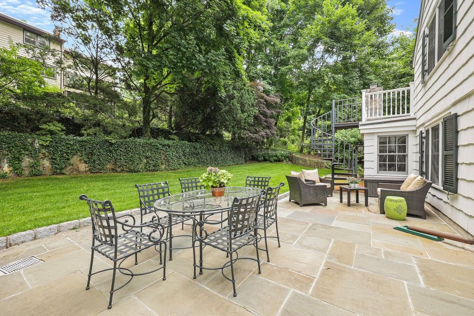
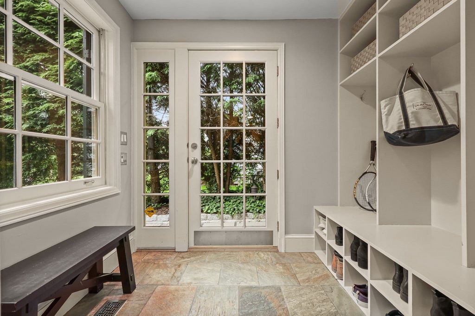
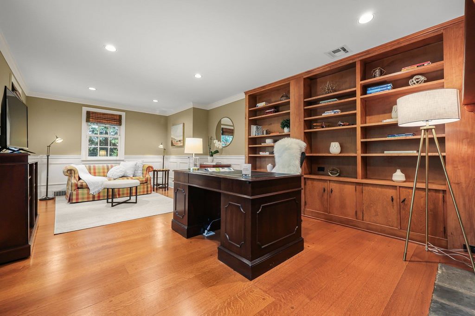
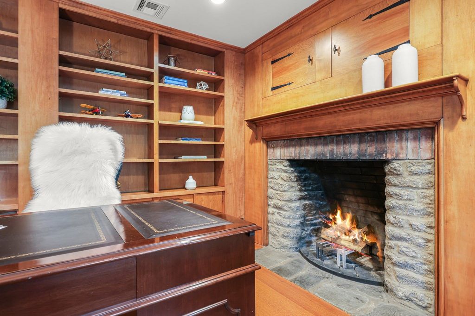
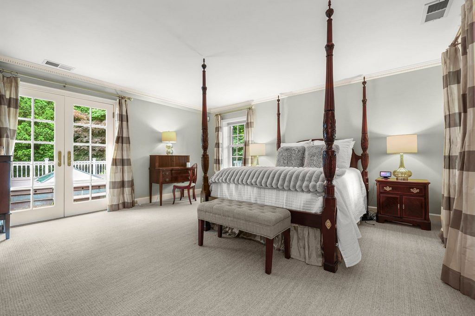
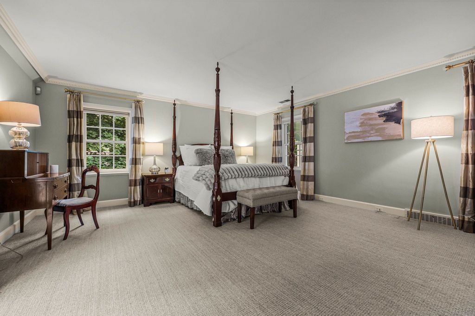
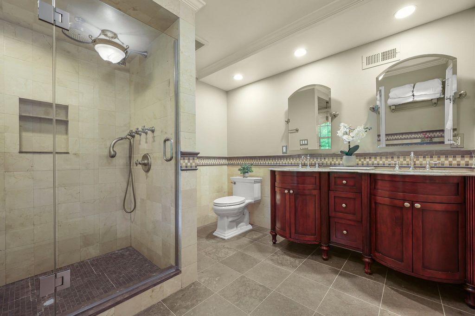
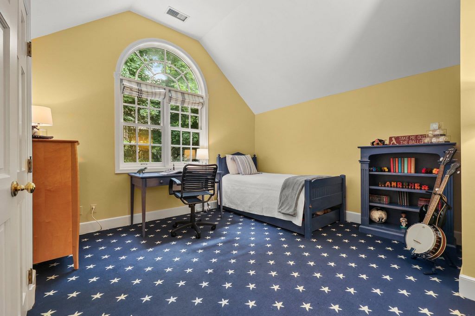

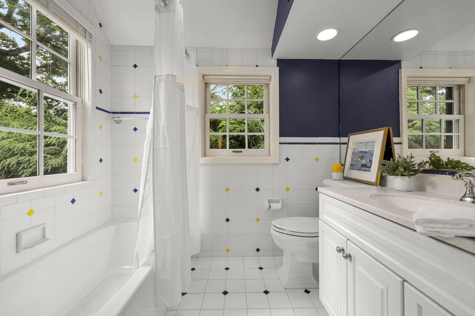
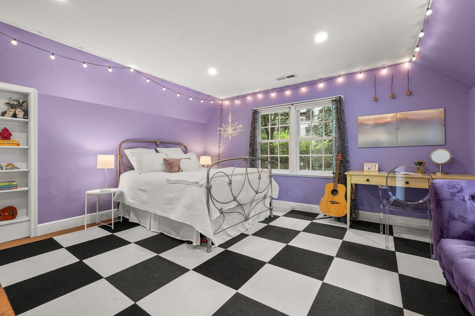


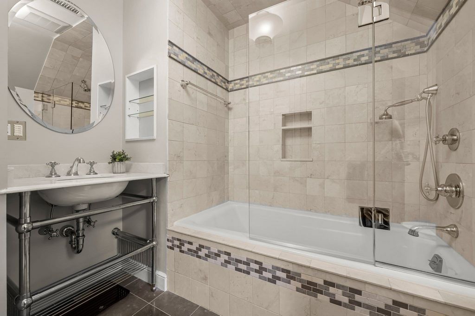
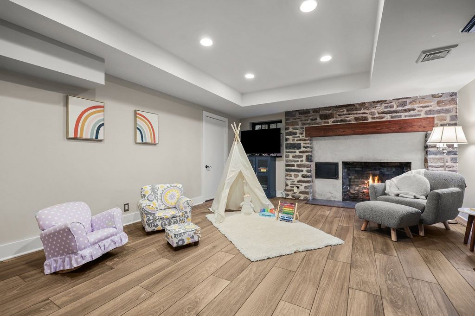




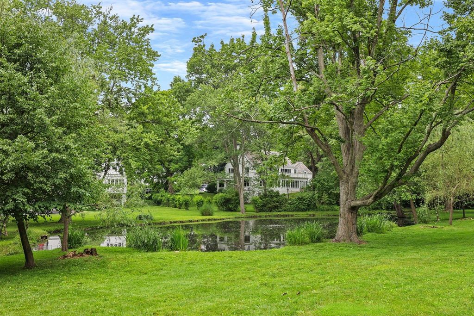
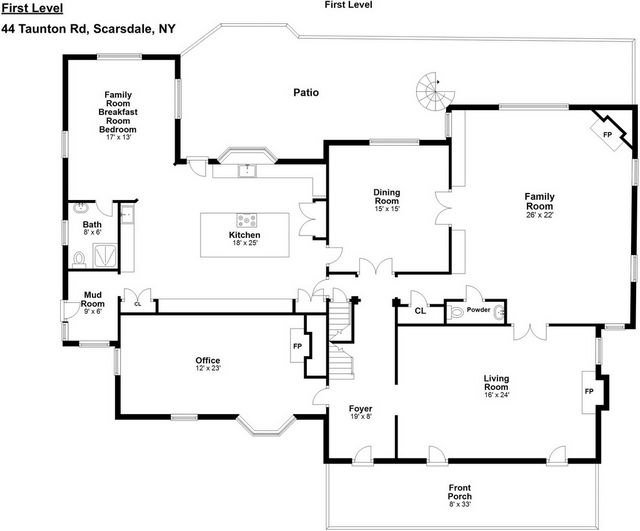

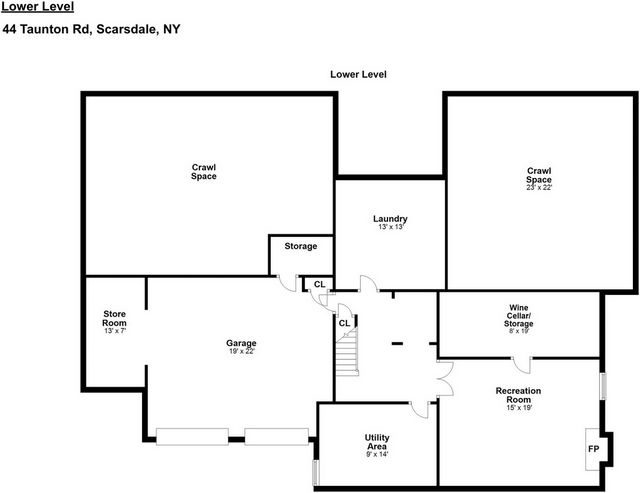
Features:
- Washing Machine
- Garage
- Dishwasher
- Air Conditioning Показать больше Показать меньше Built in 1934 and designed by noted female architect Verna Cook Salomonsky, 44 Taunton Road has been lovingly expanded and updated throughout the years. This meticulously maintained Crane-Berkley gem offers timeless elegance and modern comfort. With no homes opposite, it overlooks a private protected neighborhood parkland and pond, providing stunning year-round views undisturbed by utility poles. This home boasts charm, character, and excellent craftsmanship with many of best of the original details preserved to the present. The first level welcomes you with a warm entry foyer leading to a lovely study with pond views through a bay window. The study features original wide-planked, pegged flooring, built-in bookshelves, and a wood-burning fireplace in pristine condition. The formal living room, enhanced by a second wood-burning fireplace and large French doors overlooking the park and pond, is perfect for elegant entertaining. French doors on the other side of the living room lead to an oversized family room with a third wood-burning fireplace, high tray ceiling and large skylight, beautiful detailed moldings, extensive built-in mahogany bookshelves and cabinetry, built-in wet bar and desk area, and ample space to gather with friends and family. The formal dining room, which preserves the home's original details, is ideal for celebrations and holidays and leads to the beautiful modern kitchen. This large kitchen boasts gorgeous custom cabinetry, an oversized granite island seating six comfortably, a six-burner Wolf gas cooktop, 48 Sub-Zero fridge/freezer, Wolf double convection wall ovens with warming drawer, built-in ice maker, two Miele dishwashers, built-in microwave, a bay window with a farm sink overlooking the backyard, a desk area with bookshelves, lighted glass display cabinets, and pantry cabinets with pull-outs. A French door from the kitchen opens to the bluestone patio, perfect for grilling and outdoor dining in the private, lush backyard. From the patio, ascend the spiral staircase leading to the large roof deck. Adjoining the kitchen is a versatile room, originally designed as a bedroom with ensuite bath, now a cozy family room with a stunning Palladian window. A powder room and mudroom with cubbies complete the first level. A large skylight illuminates the stairs to the spacious second level, featuring the primary suite with a large bedroom, French doors to a spacious roof deck, five closets, and an ensuite full bath with an oversized shower and double vanity. Two spacious bedrooms have ensuite baths, and two additional bedrooms with high ceilings and large Palladian windows share a hall bath, totaling five bedrooms and four full baths on this level. The lower level includes a recreation room with a beautiful original fourth wood-burning fireplace, porcelain tile flooring, and lighted built-in display cabinetry. There's also a small crafts area with built-in storage, a wine cellar/storage room, a large updated laundry room with stainless sink, utilities, and an attached two-car garage with two storage areas. 44 Taunton Road was the model home when the sought-after Crane-Berkley neighborhood was established. Crane-Berkley features six and one-half acres of private and wonderfully-maintained parkland and two ponds. Winding streets and the lack of through-roads discourage excess traffic. Crane-Berkley is conveniently close to downtown Scarsdale shops, restaurants, parks, playgrounds and the train station with a 32-minute express to Grand Central Station. The Crane-Berkley neighborhood association is active in planning family events, including an annual campout / movie night, a fall social, a spring picnic, and ice cream truck summer Sunday. Crane Berkley features entirely underground utilities, enhancing undisturbed views of the park and ponds as well as providing storm resilience. Situated in the highly-acclaimed Scarsdale School District, Edgewood Elementary School and Scarsdale High School, as well
Features:
- Washing Machine
- Garage
- Dishwasher
- Air Conditioning