77 279 583 RUB
5 к
185 м²
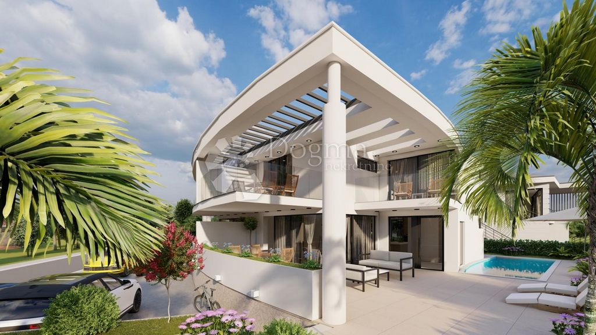
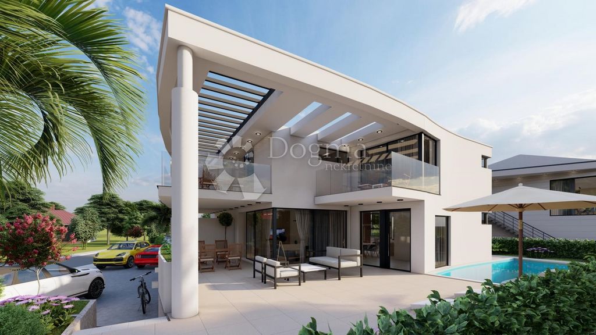
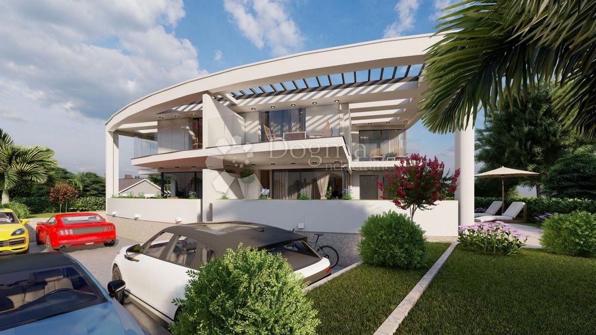
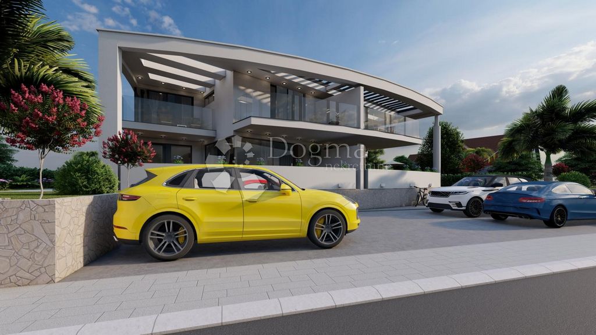
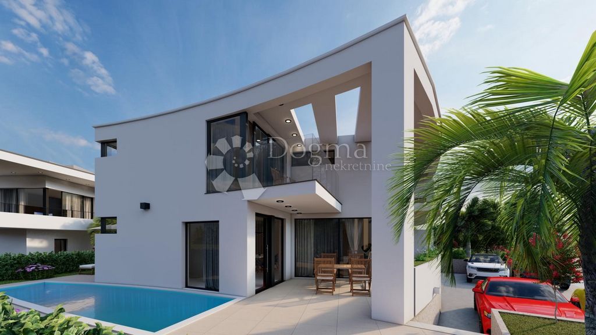
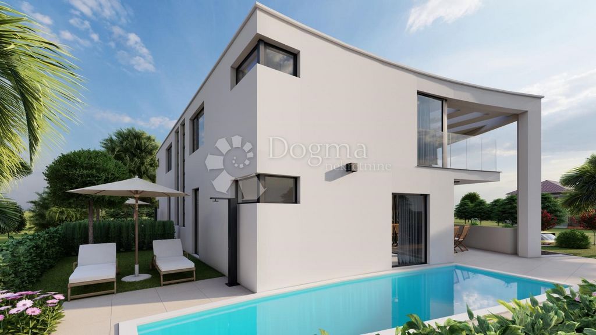
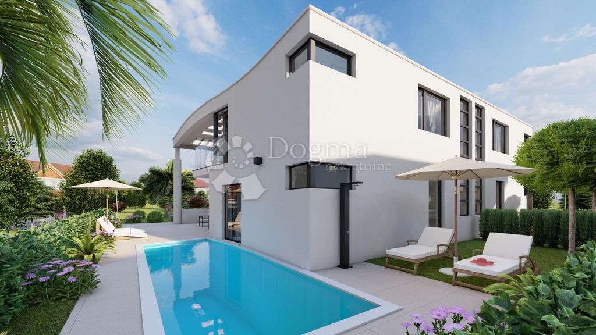
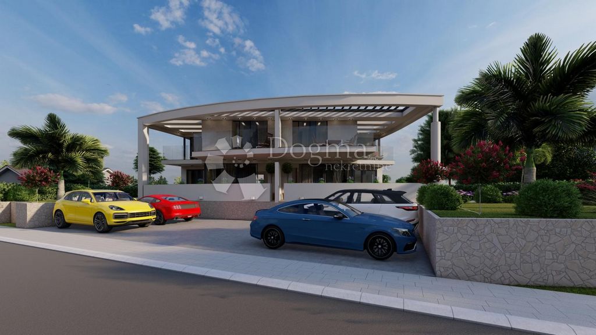
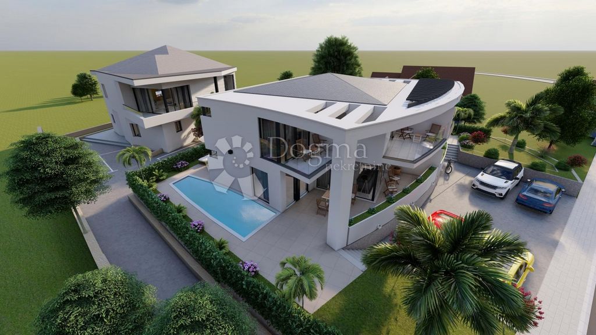
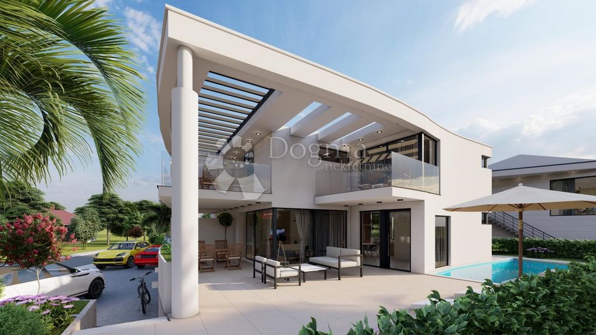
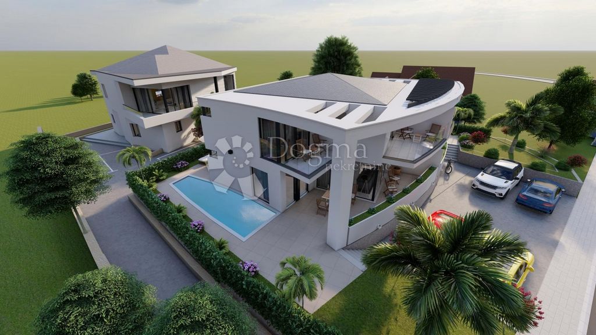
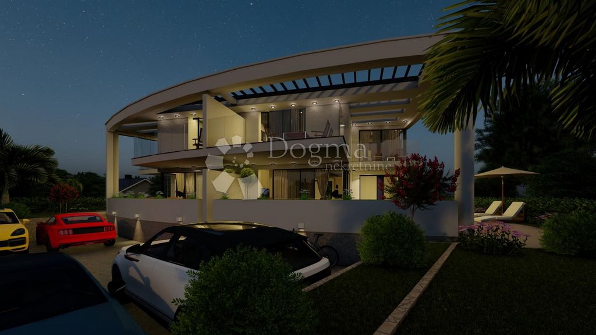
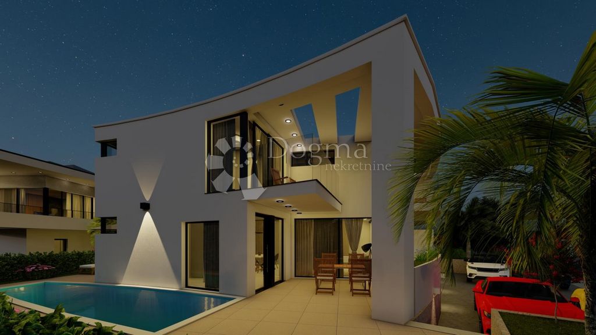
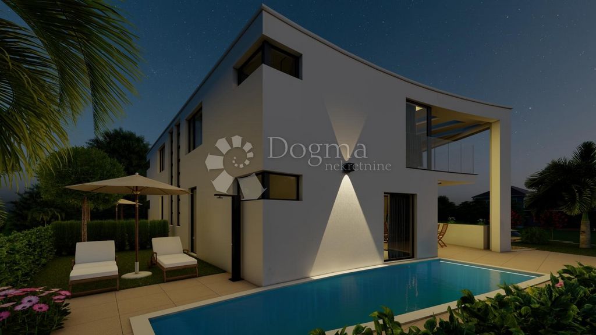
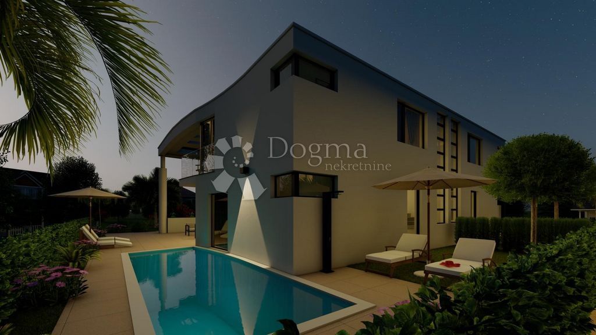
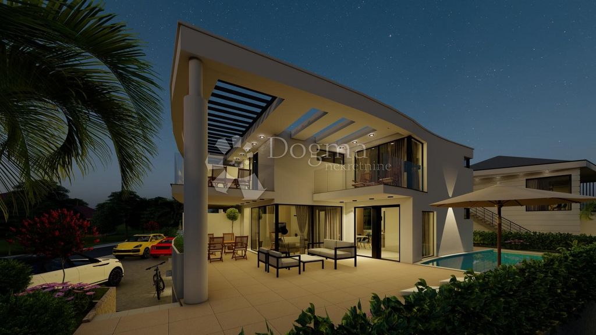
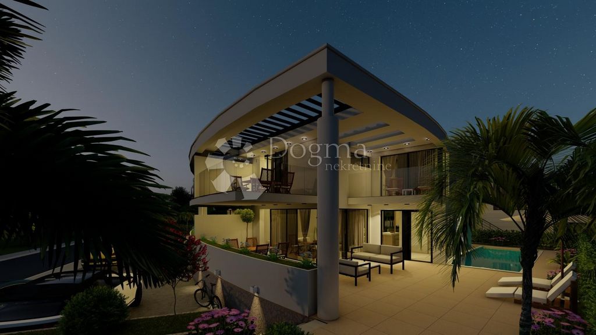
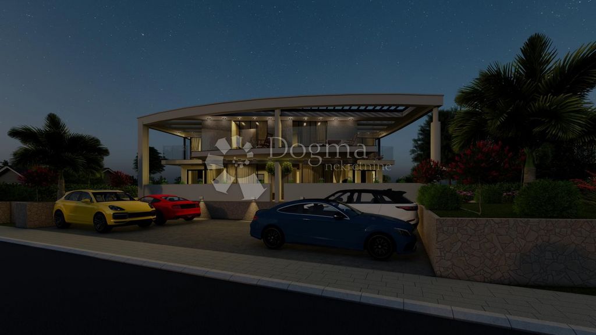
On the ground floor there is an open space living room, kitchen and dining room, toilet and access to the terrace, where there is a place to enjoy: barbecue, swimming pool and sunbathing deck.
Upstairs there are three rooms, each with its own bathroom and access to two balconies.
Two parking spaces are provided.
The planned completion date of this villa is June 2023.
The villa is built with top quality building materials.
The base is a combination of concrete and brick, the inner walls are 4-layer plaster.
Classic Mediterranean tiles will be used for the roof, and the TPO system will be used for the flat parts of the roof.
All construction procedures and materials include the highest standards for construction.
Joinery:
Windows and glass walls will be built-in and with electric ALU blinds and mosquito nets.
The entrance door will be an ALU anti-burglary door, while all interior doors will be made of solid wood and installed with the highly elegant Inline technique.
The door handles will be in a neutral design from a German manufacturer of the first class.
The terrace, balconies and staircase will have a safety glass fence.
Floors:
- Living areas, corridors, staircase, and common areas - Italian ceramics of the first class, larger format in a very light gray color with a mild and neutral stone pattern,
- Bathrooms - 1st class Italian ceramics in medium format in light to medium gray or beige color with a slight stone pattern
- Bedrooms - German 3-layer first-class oak parquet in a natural look, oiled and brushed matte finish layer 15 mm thick,
- Outdoor space - Italian ceramic tiles of the first class R11 of medium format in light gray or white color with a slight stone pattern;
- Approach - Slovenian pavers of the first class of medium gray color, Croatian lawn of the first class roll-on.
Bathrooms:
- equipped with shower cabins (with regular and rain showers), concealed flushing system, frameless toilets, bidets and surface-mounted sinks (Class I German manufacturers Grohe, Hansgrohe, Villeroy& Boch)
Cooling/heating:
- An air source heat pump will be installed to provide hot water and comfortable heating in winter through a floor heating system in all rooms and spaces.
- Cooling will be done using air conditioners in all rooms.
Sockets/switches:
- neutral design equipment in silver or white color will be used (Panasonic)
Swimming pool:
- The surface of the pool will be in Class I French foil with a design to create a turquoise water effect
- water heating using an air heat pump
Built-in preparations:
- Preparation for the alarm system and surveillance cameras,
- Preparation for smart home installations,
- Preparation for electric car charging station,
- Preparation for roof solar system.
ID CODE: 15025
Marina Polonijo
Agent s licencom
Mob: 098/329-462
Tel: 051/309-092
E-mail: ...
... />Features:
- Terrace
- Barbecue
- Alarm
- SwimmingPool
- Garden Показать больше Показать меньше ID CODE: 15025
Marina Polonijo
Agent s licencom
Mob: 098/329-462
Tel: 051/309-092
E-mail: ...
... />Features:
- Terrace
- Barbecue
- Alarm
- SwimmingPool
- Garden Na samo 100 metara od mora u Malinskoj, u ponudi imamo neobično projektiranu dvojnu vilu s bazenom ukupne stambene površine 172,78 m2.
U prizemlju su smješteni open space dnevni boravak, kuhinja i blagavaona, toalet te izlaz na terasu, gdje se nalazi prostor za uživanje: roštilj, bazen i sunčalište.
Na katu su tri sobe svaka sa svojom kupaonicom i izlaz na dva balkona.
Predviđena su dva parkirna mjesta.
Planirani rok završetka ove vile je lipanj 2023. godine.
Vila se gradi građevinskim materijalima vrhunske kvalitete.
Podloga je kombinacija betona i opeke, unutarnji zidovi 4-slojni gips.
Za krov će se koristiti klasični mediteranski crijep, a za ravne dijelove krova TPO sustav.
Svi građevinski postupci i materijali uključuju najviše standarde za gradnju.
Stolarija:
Prozori i staklene stijene će biti ugradbeni i sa elektromotornim ALU roletama i komarnicima.
Ulazna vrata će biti ALU protuprovalna vrata, dok će sva unutarnja vrata biti od punog drva i ugrađena visoko elegantnom Inline tehnikom.
Kvake na vratima će biti u neutralnom dizajnu njemačkog proizvođača I. klase.
Terasa, balkoni i stepenište će imati sigurnosnu staklenu ogradu.
Podovi:
- Dnevni prostori, hodnici, stubište, te zajednički prostori - talijanska keramika I. klase većeg formata u vrlo svijetlo sivoj boji s blagim i neutralnim dezenom kamena,
- Kupaonice - talijanska keramika I. klase u srednjem formatu u svijetlo do srednje sivoj ili bež boji s blagim kamenim dezenom
- Spavaće sobe - njemački 3-slojni parket hrast I. klase u prirodnom izgledu, nauljen i četkan mat završni sloj debljine 15 mm,
- Vanjski prostor - talijanska keramika pločice I. klase R11 srednjeg formata u svijetlo sivoj ili bijeloj boji s blagim kamenim dezenom;
- Prilaz - slovenski opločnici I. klase srednje sive boje, hrvatski travnjak I.razred roll-on.
Kupaonice:
- opremljene tuš kabinama (sa običnim i kišnim tušem), skrivenim sustavom ispiranja, WC školjkama bez okvira, bideima i nadplošnim umivaonicima (I. klase njemačkih proizvođača Grohe, Hansgrohe, Villeroy&, Boch)
Hlađenje/grijanje:
- Dizalica topline na zrak bit će ugrađena kako bi se osigurala topla voda i ugodno grijanje zimi putem sustava podnog grijanja u svim sobama i prostorima.
- Hlađenje će se vršiti pomoću klima uređaja u svim prostorijama.
Utičnice/prekidači:
- koristit će se oprema neutralnog dizajna u srebrnoj ili bijeloj boji (Panasonic)
Bazen:
- Površina bazena će biti u francuskoj foliji I. klase s dizajnom stvaranja tirkiznog efekta vode
- grijanje vode pomoću zračne toplinske pumpe
Ugrađene pripreme:
- Priprema za alarmni sustav i nadzorne kamere,
- Priprema za instalacije pametne kuće,
- Priprema za punionicu električnih automobila,
- Priprema za krovni solarni sustav.
ID KOD AGENCIJE: 15025
Marina Polonijo
Agent s licencom
Mob: 098/329-462
Tel: 051/309-092
E-mail: ...
... />Features:
- Terrace
- Barbecue
- Alarm
- SwimmingPool
- Garden ID CODE: 15025
Marina Polonijo
Agent s licencom
Mob: 098/329-462
Tel: 051/309-092
E-mail: ...
... />Features:
- Terrace
- Barbecue
- Alarm
- SwimmingPool
- Garden Malinska, just in 100 meters distance from the sea, we offer an unusually designed semi-detached villa with a pool with a total living area of 172.78 m2.
On the ground floor there is an open space living room, kitchen and dining room, toilet and access to the terrace, where there is a place to enjoy: barbecue, swimming pool and sunbathing deck.
Upstairs there are three rooms, each with its own bathroom and access to two balconies.
Two parking spaces are provided.
The planned completion date of this villa is June 2023.
The villa is built with top quality building materials.
The base is a combination of concrete and brick, the inner walls are 4-layer plaster.
Classic Mediterranean tiles will be used for the roof, and the TPO system will be used for the flat parts of the roof.
All construction procedures and materials include the highest standards for construction.
Joinery:
Windows and glass walls will be built-in and with electric ALU blinds and mosquito nets.
The entrance door will be an ALU anti-burglary door, while all interior doors will be made of solid wood and installed with the highly elegant Inline technique.
The door handles will be in a neutral design from a German manufacturer of the first class.
The terrace, balconies and staircase will have a safety glass fence.
Floors:
- Living areas, corridors, staircase, and common areas - Italian ceramics of the first class, larger format in a very light gray color with a mild and neutral stone pattern,
- Bathrooms - 1st class Italian ceramics in medium format in light to medium gray or beige color with a slight stone pattern
- Bedrooms - German 3-layer first-class oak parquet in a natural look, oiled and brushed matte finish layer 15 mm thick,
- Outdoor space - Italian ceramic tiles of the first class R11 of medium format in light gray or white color with a slight stone pattern;
- Approach - Slovenian pavers of the first class of medium gray color, Croatian lawn of the first class roll-on.
Bathrooms:
- equipped with shower cabins (with regular and rain showers), concealed flushing system, frameless toilets, bidets and surface-mounted sinks (Class I German manufacturers Grohe, Hansgrohe, Villeroy& Boch)
Cooling/heating:
- An air source heat pump will be installed to provide hot water and comfortable heating in winter through a floor heating system in all rooms and spaces.
- Cooling will be done using air conditioners in all rooms.
Sockets/switches:
- neutral design equipment in silver or white color will be used (Panasonic)
Swimming pool:
- The surface of the pool will be in Class I French foil with a design to create a turquoise water effect
- water heating using an air heat pump
Built-in preparations:
- Preparation for the alarm system and surveillance cameras,
- Preparation for smart home installations,
- Preparation for electric car charging station,
- Preparation for roof solar system.
ID CODE: 15025
Marina Polonijo
Agent s licencom
Mob: 098/329-462
Tel: 051/309-092
E-mail: ...
... />Features:
- Terrace
- Barbecue
- Alarm
- SwimmingPool
- Garden