170 240 981 RUB
5 сп
246 м²
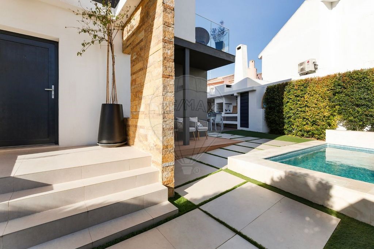
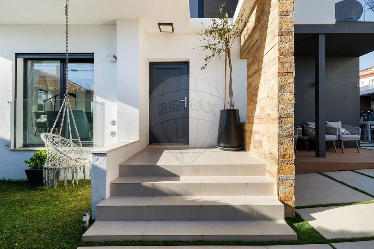
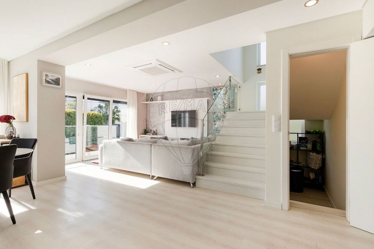
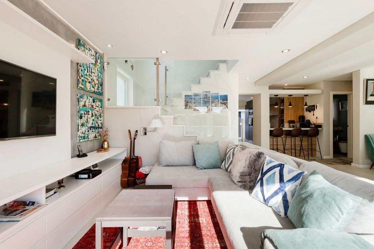
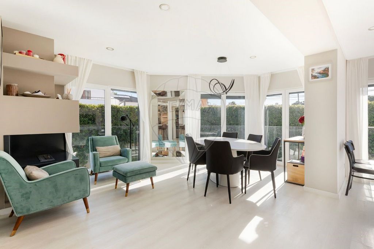
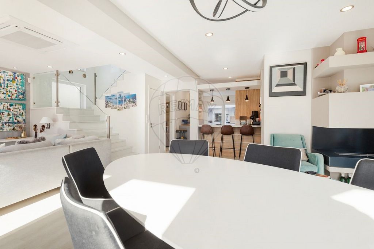
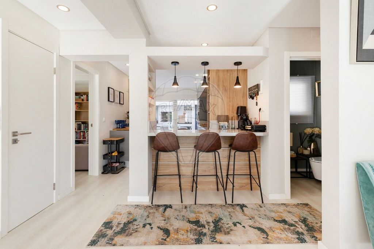
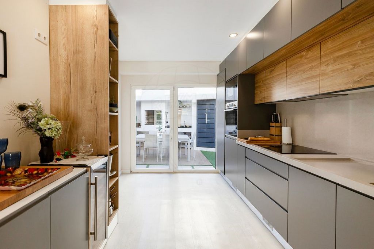
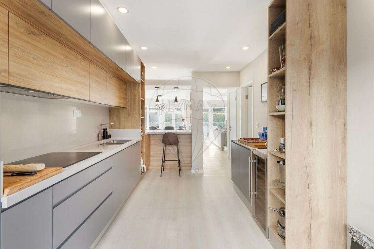
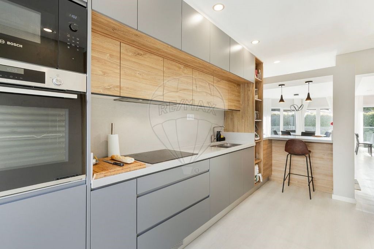
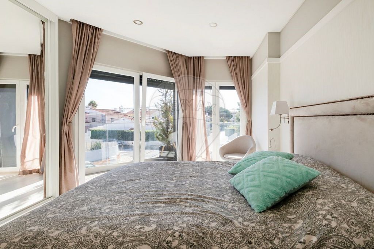
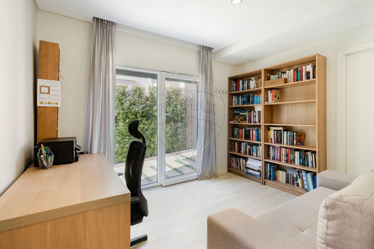
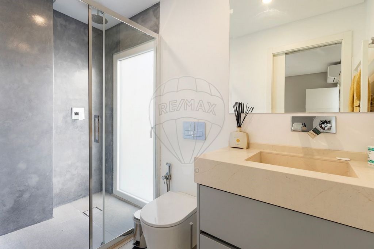
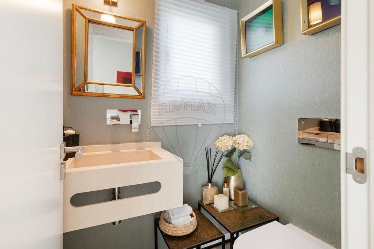
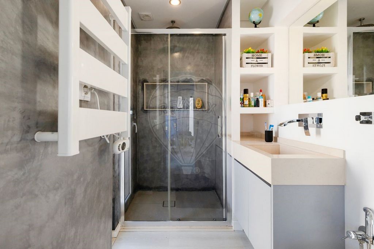
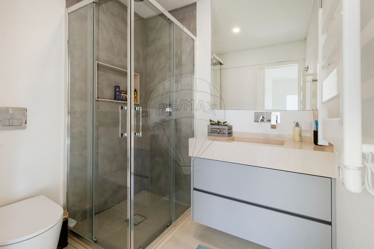
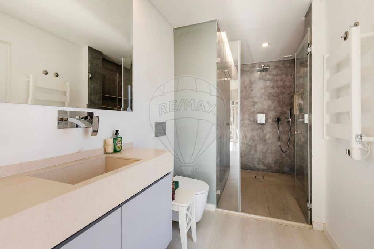
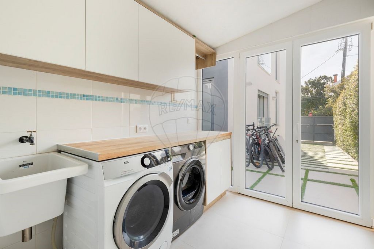
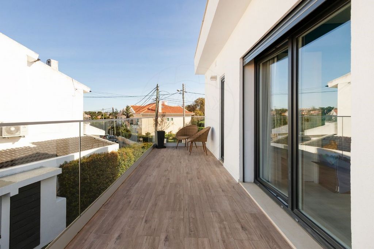
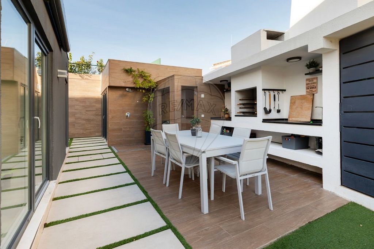
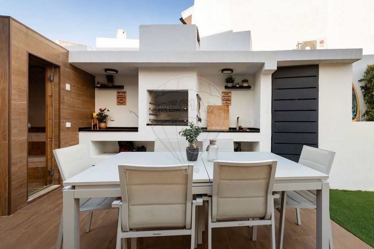
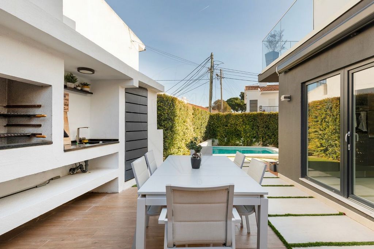
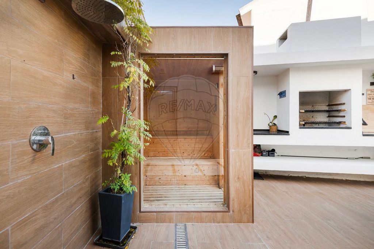
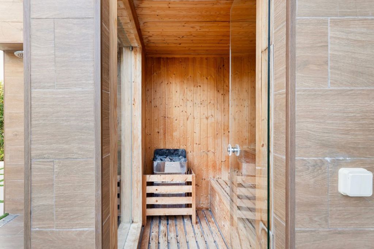
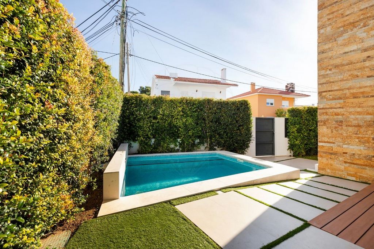
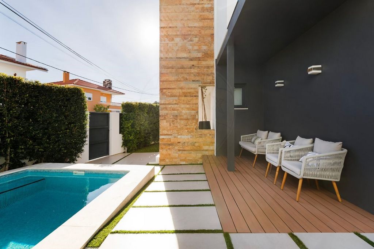
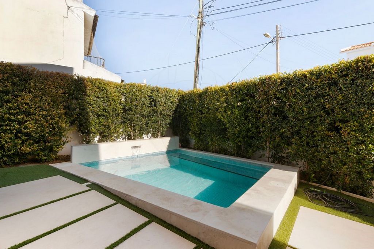
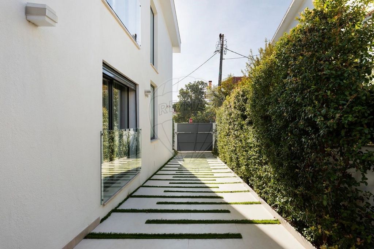
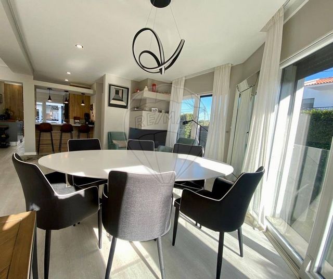
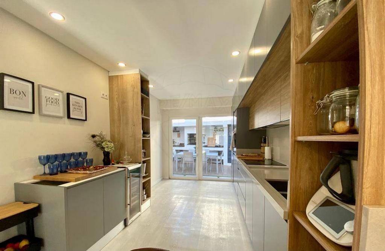
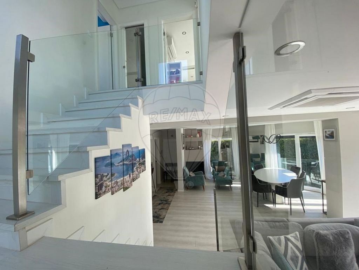
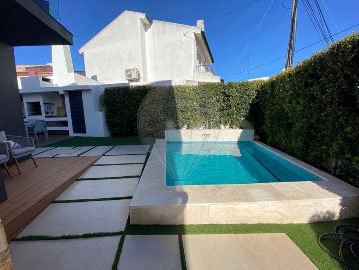
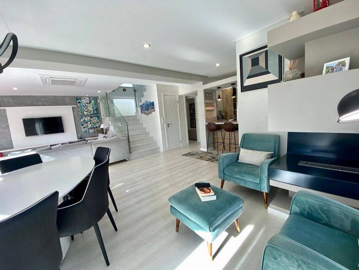
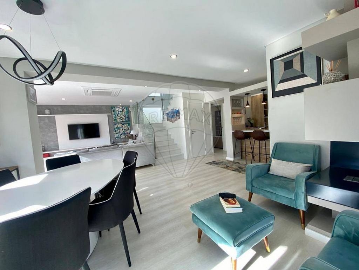
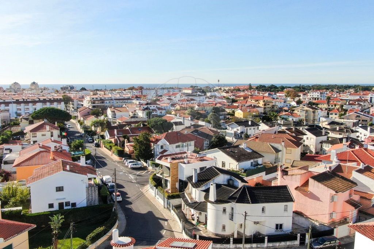
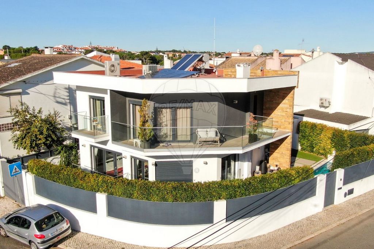
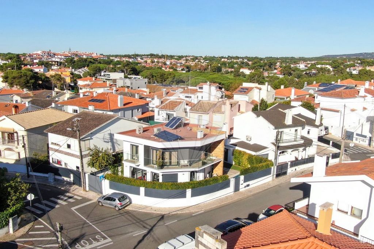
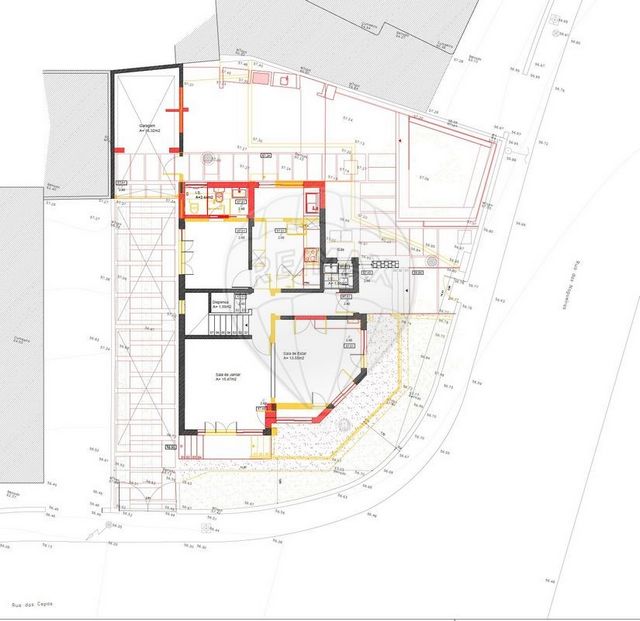
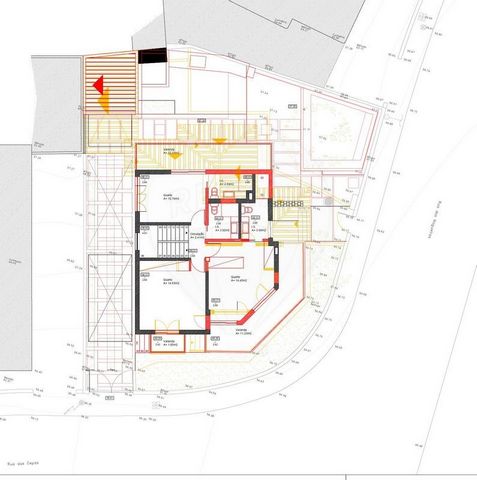
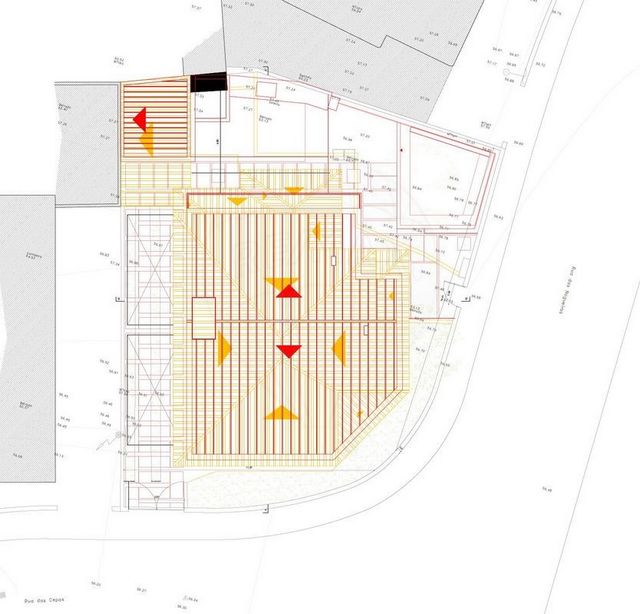
Features:
- Air Conditioning
- Garage
- Internet
- Garden
- Balcony
- Alarm
- Satellite TV
- Washing Machine
- Terrace
- SwimmingPool
- Parking Показать больше Показать меньше MORADIA T4 com jardim, piscina e sauna, CASCAIS Com 270 m2 de área construída distribuídos em 2 pisos, área de implantação de 139,7 m2 inserida num lote de 280 m2 de terreno. Com 3 quartos no primeiro andar, 2 deles em suite e mais uma suite adicional no rés do chão que pode ser usado como escritório. Amplas varandas para desfrutar do espaço exterior e vista para o jardim e piscina. Tem zona de lavandaria independente. Garagem para 3 carros. A zona exterior da moradia apresenta uma fachada de arquitetura moderna tendo privacidade e pouca exposição para os vizinhos. Jardim e piscina com acesso direto ao interior da moradia. Remodelação total com um projeto de arquitetura único, criando um lar funcional, moderno, cheio de luz, com pormenores e detalhes de alta qualidade. Estilo único, elegante e diferenciado. A cozinha completamente equipada é moderna e funcional, em open space. No rés do chão tem acesso direto ao exterior para o jardim com portas e janelas panorâmicas que comunicam com a zona de convívio exterior com um funcional barbecue, duche de apoio, piscina e jardim que circunda a moradia toda, espaço de garagem e Lavandaria. A sala tem lareira bioetanol, dispõe duma área para a sala de jantar e adicionalmente um quarto / escritório com casa de banho privativa. A sala conta com amplas janelas reforçadas que dão acesso para o jardim onde cria-se um ambiente acolhedor, cómodo e elegante. Com instalação de ar condicionado em todas a divisões, para maior conforto térmico. Dispõe de 6 painéis solares (2 de aquecimento de água e 4 fotovoltaicos). Conta com uma garagem para três carros com portão automático e ainda mais uma área fechada que está a ser usada como arrecadação e zona de lavanderia. Na zona exterior tem um anexo fechado pode funciona como 1 quarto adicional preparado para Sauna. Inserida numa zona residencial de moradias muito próximo do centro de Cascais Com larga oferta de comércio local, supermercados, farmácias, próximo ao Hospital CUF Cascais, a 6 minutos de carro do Centro Histórico de Cascais e próximo aos acessos da A5, A16 e Avenida Marginal. A uma curta distância das melhores escolas de Cascais, como a Park Internacional School, Kairos Montessori School, e a King´s College School. R/C Sala de estar Sala de jantar Cozinha Lavabo social Escritório Casa de banho escritório Arrecadação- despensa Piso 1 1 master suite 1 suite 1 quarto 1 casa de banho Todos os quartos com roupeiros Varandas com vista desafogada Anexo Quarto Casa de banho Lavandaria ---------------- 4-bedroom house with garden, pool, and sauna, Birre, CASCAIS With 270 m2 of built area distributed over 2 floors, on a plot of land of 280 m2. Featuring 3 bedrooms on the first floor, 2 of them en-suite, and an additional suite on the ground floor that can be used as an office. Spacious balconies to enjoy the outdoor space and views of the garden and pool. It has an independent laundry area. Garage for 3 cars. The exterior of the house presents a facade of modern architecture providing privacy and limited exposure to neighbors. Garden and pool with direct access to the interior of the house. Complete renovation with a unique architectural design, creating a functional, modern home full of light, with high-quality details and finishes. Unique, elegant, and distinctive style. The fully equipped kitchen is modern and functional, in an open space. On the ground floor, there is direct access to the outside garden with panoramic doors and windows that connect to the outdoor living area with a functional barbecue, auxiliary shower, pool, and garden surrounding the entire house, garage space, and laundry. The living room has a bioethanol fireplace, an area for the dining room, and additionally a bedroom/office with a private bathroom. The room has large reinforced windows that lead to the garden, creating a cozy, comfortable, and elegant atmosphere. With air conditioning installed in all rooms for greater thermal comfort. It has 6 solar panels (2 for water heating and 4 photovoltaic). It features a garage for three cars with an automatic gate and an additional closed area used as storage and laundry space. In the outdoor area, there is a closed annex that can function as an additional bedroom prepared for a sauna. Located in a residential area of houses very close to the center of Cascais, with a wide range of local shops, supermarkets, pharmacies, close to the CUF Cascais Hospital, 6 minutes by car from the Historic Center of Cascais, and close to the A5, A16, and Avenida Marginal accesses. Within a short distance from the best schools in Cascais, such as Park International School, Kairos Montessori School, and King's College School. Ground Floor: -Living room Dining room Kitchen Guest toilet Office Office bathroom Storage room - pantry First Floor: 1 master suite 1 suite 1 bedroom 1 bathroom All rooms with built-in wardrobes Balconies with unobstructed views Annex: Laundry room We are available to help you fulfill your dreams, whether in buying or selling your property." ;ID RE/MAX: ...
Features:
- Air Conditioning
- Garage
- Internet
- Garden
- Balcony
- Alarm
- Satellite TV
- Washing Machine
- Terrace
- SwimmingPool
- Parking 4 bedroom villa with garden, swimming pool and sauna, CASCAIS With 270 m2 of built area distributed over 2 floors, implantation area of 139.7 m2 inserted in a plot of 280 m2 of land. With 3 bedrooms on the first floor, 2 of them en suite and an additional suite on the ground floor that can be used as an office. Large balconies to enjoy the outdoor space and views of the garden and pool. It has an independent laundry area. Garage for 3 cars. The outdoor area of the villa has a façade of modern architecture with privacy and little exposure to the neighbors. Garden and swimming pool with direct access to the interior of the villa. Total refurbishment with a unique architectural project, creating a functional, modern, light-filled home, with high-quality details and details. Unique, elegant and differentiated style. The fully equipped kitchen is modern and functional, in open space. On the ground floor you have direct access to the outside to the garden with panoramic doors and windows that communicate with the outdoor living area with a functional barbecue, shower, swimming pool and garden that surrounds the entire house, garage space and laundry. The living room has a bioethanol fireplace, has an area for the dining room and additionally a bedroom / office with private bathroom. The living room has large reinforced windows that give access to the garden where a welcoming, comfortable and elegant atmosphere is created. With air conditioning installation in all rooms, for greater thermal comfort. It has 6 solar panels (2 water heating and 4 photovoltaic). It has a garage for three cars with an automatic gate and a closed area that is being used as a storage room and laundry area. In the outdoor area there is a closed annex that can function as 1 additional room prepared for Sauna. Inserted in a residential area of villas very close to the center of Cascais With a wide range of local shops, supermarkets, pharmacies, close to the CUF Cascais Hospital, 6 minutes by car from the Historic Center of Cascais and close to the accesses of the A5, A16 and Avenida Marginal. Within walking distance of the best schools in Cascais, such as Park International School, Kairos Montessori School, and King's College School. Ground floor Living room Dining room Kitchen Guest toilet Office Bathroom office Storage room Floor 1 1 master suite 1 suite 1 bedroom 1 bathroom All bedrooms with fitted wardrobes Balconies with open views Annex Bedroom Bathroom Laundry ---------------- 4-bedroom house with garden, pool, and sauna, Birre, CASCAIS With 270 m2 of built area distributed over 2 floors, on a plot of land of 280 m2. Featuring 3 bedrooms on the first floor, 2 of them en-suite, and an additional suite on the ground floor that can be used as an office. Spacious balconies to enjoy the outdoor space and views of the garden and pool. It has an independent laundry area. Garage for 3 cars. The exterior of the house presents a façade of modern architecture providing privacy and limited exposure to neighbors. Garden and pool with direct access to the interior of the house. Complete renovation with a unique architectural design, creating a functional, modern home full of light, with high-quality details and finishes. Unique, elegant, and distinctive style. The fully equipped kitchen is modern and functional, in an open space. On the ground floor, there is direct access to the outside garden with panoramic doors and windows that connect to the outdoor living area with a functional barbecue, auxiliary shower, pool, and garden surrounding the entire house, garage space, and laundry. The living room has a bioethanol fireplace, an area for the dining room, and additionally a bedroom/office with a private bathroom. The room has large reinforced windows that lead to the garden, creating a cozy, comfortable, and elegant atmosphere. With air conditioning installed in all rooms for greater thermal comfort. It has 6 solar panels (2 for water heating and 4 photovoltaic). It features a garage for three cars with an automatic gate and an additional closed area used as storage and laundry space. In the outdoor area, there is a closed annex that can function as an additional bedroom prepared for a sauna. Located in a residential area of houses very close to the center of Cascais, with a wide range of local shops, supermarkets, pharmacies, close to the CUF Cascais Hospital, 6 minutes by car from the Historic Center of Cascais, and close to the A5, A16, and Avenida Marginal accesses. Within a short distance from the best schools in Cascais, such as Park International School, Kairos Montessori School, and King's College School. Ground Floor: -Living room Dining room Kitchen Guest toilet Office Office bathroom Storage room - pantry First Floor: 1 master suite 1 suite 1 bedroom 1 bathroom All rooms with built-in wardrobes Balconies with unobstructed views Annex: Laundry room We are available to help you fulfill your dreams, whether in buying or selling your property." ;ID RE/MAX: ...
Features:
- Air Conditioning
- Garage
- Internet
- Garden
- Balcony
- Alarm
- Satellite TV
- Washing Machine
- Terrace
- SwimmingPool
- Parking