103 550 945 RUB
4 сп

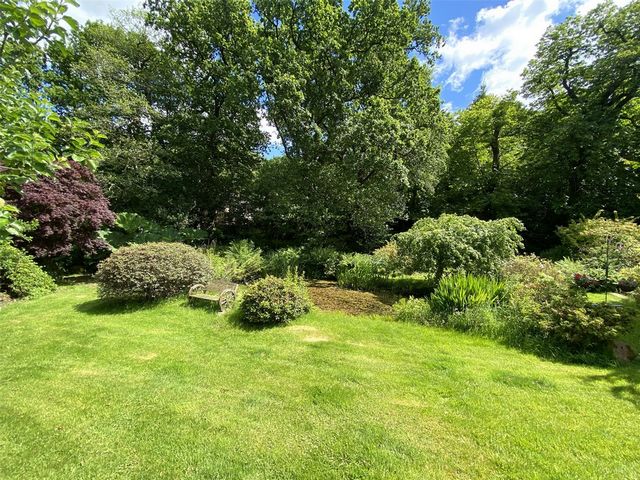
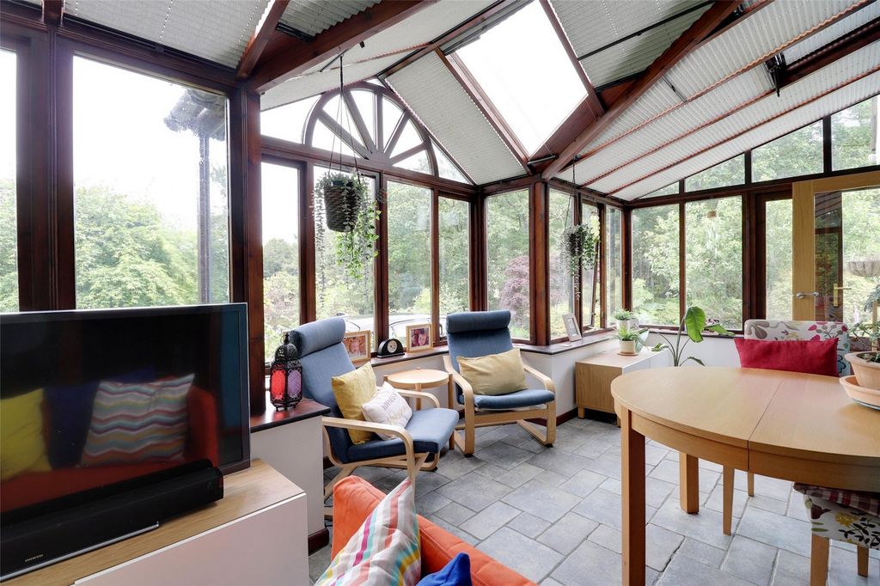

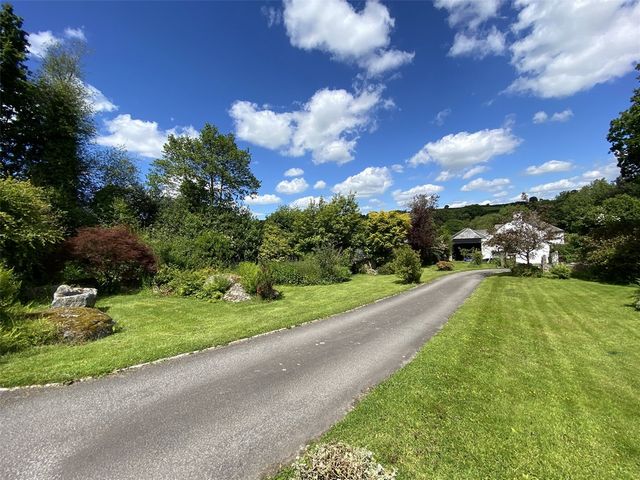

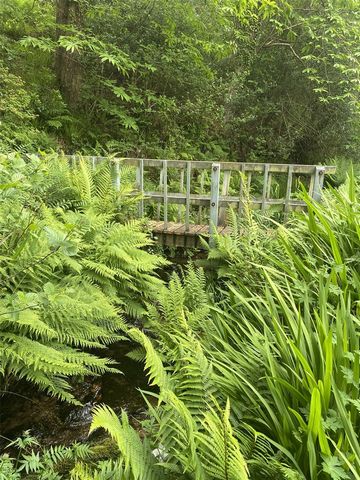
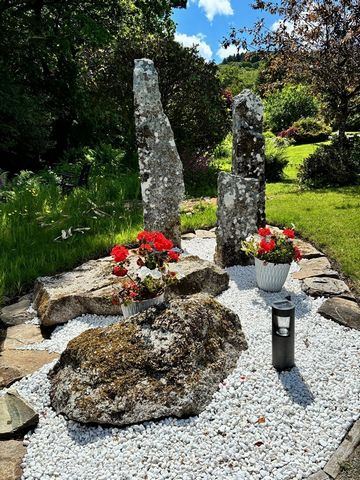
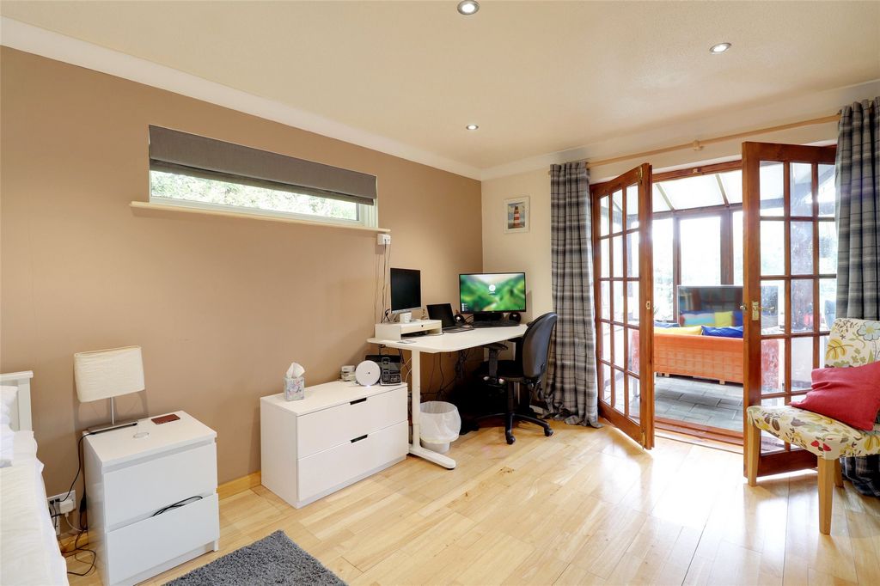
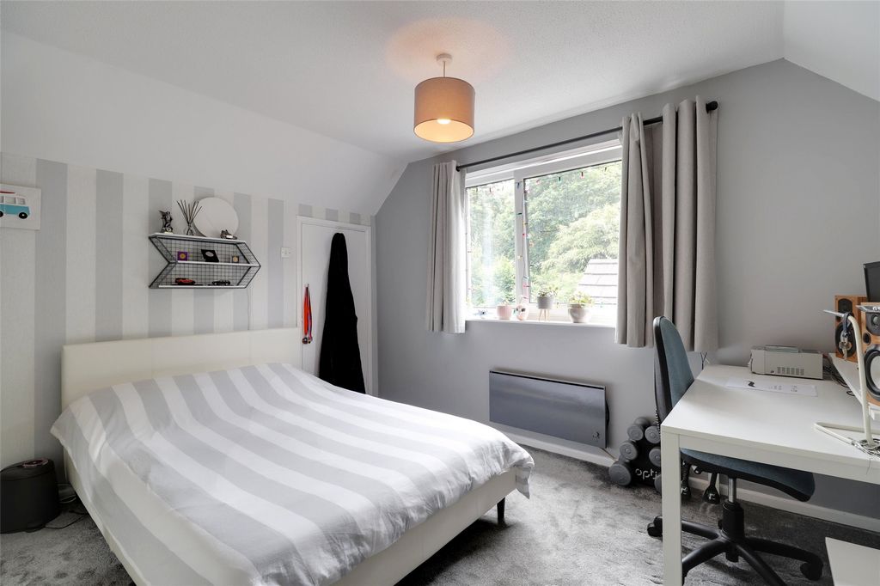

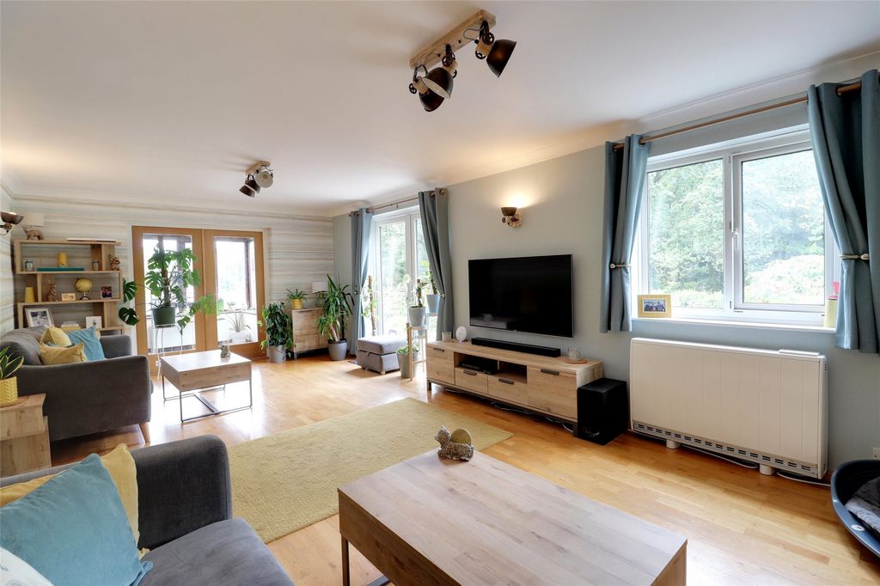
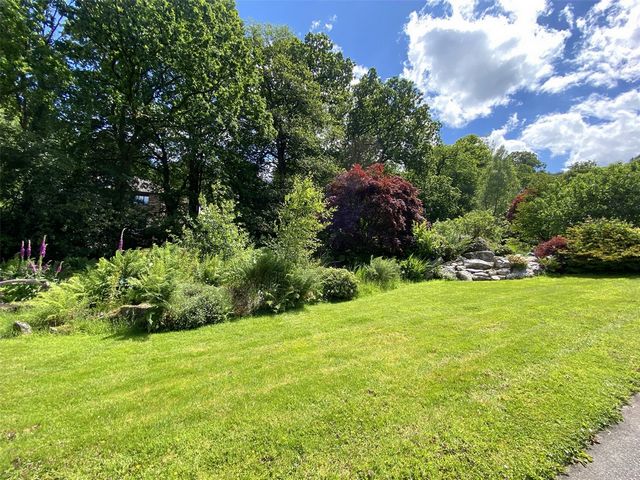

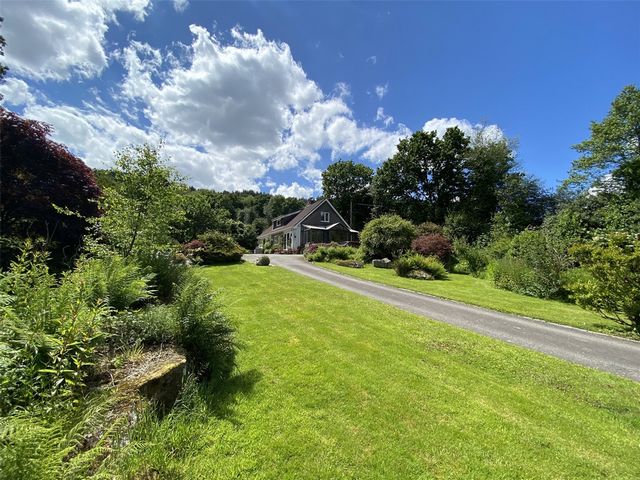

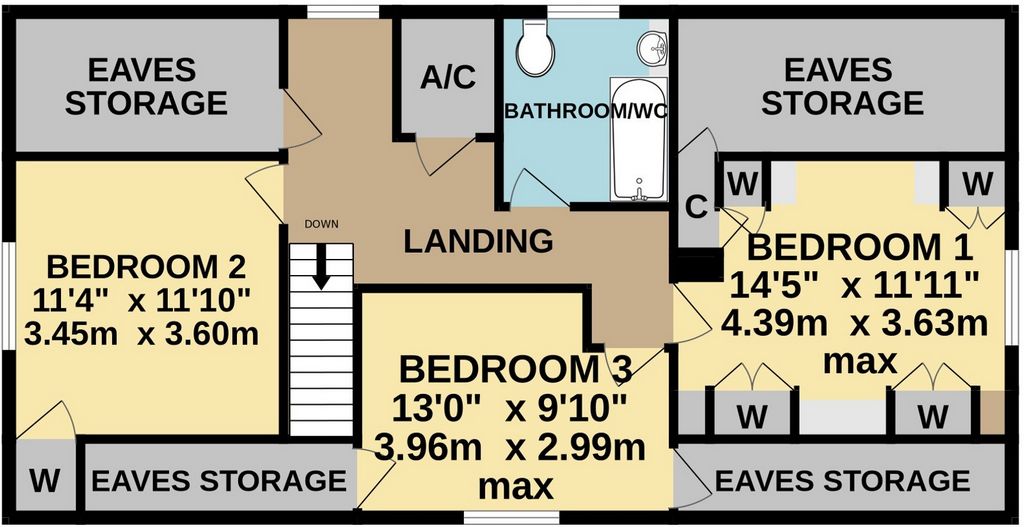

On the first floor there are three bedrooms. The master bedroom has a significant range of matching bedroom furniture including bedside units, wardrobes and cupboards, one of the cupboards enters into a large eaves storage area. Eaves storage access is also found on the landing and in bedroom three. Bedroom two is spacious and has a wardrobe. The fully tiled family bathroom is superbly appointed with a matching suite including a separate shower over the bath.
The property has been improved by our clients during the period of their ownership, there are many replacement high quality internal doors, as well as the installation of an intelligent digital room thermostat system which will synchronize via Wi-Fi to a mobile phone application. This function enables complete control over the heating system and lighting preferences throughout the home. The house has PV solar panels which are owned by our vendor and will remain as part of the sale.
Externally, the property is approached by double gates which completely encloses the whole plot which expands to about one acre and is naturally sheltered. There is a long sweeping tarmacadam driveway which is flanked by the established gardens on both sides, as well as some scored granite posts. There is plenty of off road parking and turning for a large number of cars, caravans, motorhomes, boats etc. The double garage has a motorised sectional up and over door, power and light and an inspection pit. The gardens are a major feature of the property and embraces the superb geological landscape surrounding. Many places are suitable for sitting out and relaxing in fine weather and due to the size of the grounds the sun can be followed throughout the day. There are large rockeries, substantial lawn areas and a feature stream which runs through the garden all through the year attracting much wildlife and playing a delightful soundtrack which really adds to the tranquility. A feature bridge and two ponds shape the gardens beautifully. For those productive gardeners there are a wide selection of fruit trees and areas which could be cultivated to grow fine produce. Outside lighting, power and water is in place.
The property stands proudly in a rural setting on the edge of Bodmin Moor in a designated area of outstanding natural beauty. Surrounding areas are made up of similar large country properties within the parish of North Hill. The parish is served by St Torney Church at North Hill. The very top of the tower can be seen from the grounds of the property and can be similarly seen many miles around the parish. Within a few miles the villages of Rilla Mill, Coads Green, Lewannick, Upton Cross and North Hill can be found, all of which offer many village facilities. North Hill has a Public House, Parish Church, Car Repair Garage and a vibrant Village Hall with many activities all year round, with Coads Green having a County Primary School. Upton Cross also has a County Primary School, Post Office/Store, Public House and the Sterts Theatre. Lewannick has a well-stocked Village Shop, Post Office and Doctors Surgery. The property has access to the rugged terrain of Bodmin Moor and in particular the former mining settlement of Minions in the heart of Twelve Mens Moor close to Caradon Hill.
Further comprehensive shopping, commercial and recreational facilities are located in either Launceston (7.8 miles) or Liskeard which is approximately 8.2 miles. A wide range of private schools St Josephs (Launceston) and Mount House and Kelly College (Tavistock). Excellent transport links can be found in the cathedral city of Exeter by road, rail and air (Exeter International Airport) which is about 48 miles. The A30 dual carriageway can be reached in approximately 20 minutes. The continental ferryport and city of Plymouth is approximately 24 miles distant and has regular cross channel services to France and Spain.Dining Room 11'5" x 10'11" (3.48m x 3.33m).Kitchen 15'3" max x 10'2" max (4.65m max x 3.1m max).Utility Room 10'1" x 7'8" (3.07m x 2.34m).Lounge 23'10" (7.26m) max x 12'5" (3.78m) max.Study/Bedroom 4 14' x 11'7" (4.27m x 3.53m).Shower Room/WC 7'5" x 6'9" (2.26m x 2.06m).Conservatory 9'6" max x 18'11" max (2.9m max x 5.77m max).Bedroom 1 14'5" max x 11'11" max (4.4m max x 3.63m max).Bedroom 2 11'4" x 11'10" (3.45m x 3.6m).Bedroom 3 13' max x 9'10" max (3.96m max x 3m max).Bathroom/WC 7' x 8'2" (2.13m x 2.5m).Double Garage 16'1" x 21'10" (4.9m x 6.65m).Sheds x 2 6' x 10' approx (1.83m x 3.05m approx).SERVICES Mains water and electricity. Private drainage.TENURE Freehold.COUNCIL TAX F: Cornwall Council.VIEWING ARRANGEMENTS Strictly by appointment with the selling agent.From Launceston Town Centre proceed along Western Road towards Pennygillam roundabout. Take the third left hand exit signposted towards South Petherwin heading south along the B3254. Continue for several miles passing through the village of South Petherwin, over the River Inny at Trekelland Bridge until reaching Congdons Shop crossroads. Proceed straight ahead towards Liskeard continuing for a mile or so passing the right hand turning at Way Cross to North Hill proceeding down the hill until reaching Berrio Bridge. Continue over the bridge and the property will be identified on the right hand side.Features:
- Garden
- Garage Показать больше Показать меньше Die Unterkunft ist gut präsentiert und wird von einer einladenden Eingangshalle bedient. Das formelle Esszimmer ist doppelt so lichtdurchflutet. Die Hauptlounge ist geräumig und bietet viel Platz für Familien, um Kontakte zu knüpfen. Der Steinkamin in der Lounge verfügt über ein LPG-Feuer mit echtem Flammeneffekt, das unglaublich effektiv ist. Es gibt einen Holzboden. Doppeltüren führen in den großen Wintergarten mit Holzrahmen, der mit Fliesenboden ausgelegt ist. Der Wintergarten ist der perfekte Ort, um sich zu entspannen und einen Blick über die Gärten zu genießen, die durch Doppeltüren zugänglich sind, interne Doppeltüren führen von hier in das vierte Schlafzimmer/Heimbüro, das eine gute Größe hat. Die Küche ist gut ausgestattet mit einer Reihe von passenden Ober- und Unterschränken und verfügt über viel Stauraum, einschließlich eines großen Vorratsschranks. Moderne Beleuchtung und ein Fliesenboden sind vorhanden. Zu den integrierten Geräten gehören ein Elektroherd mit Doppelofen und ein Elektroherd mit Dunstabzugshaube und Licht darüber. Ein Kühlschrank ist ebenfalls im Verkauf enthalten. Der angrenzende Hauswirtschaftsraum verfügt wiederum über eine Reihe von Einheiten und verfügt über ein LPG-Kochfeld und einen Untertischkühlschrank. Eine Tür führt durch die Doppelgarage. Im ersten Stock befinden sich drei Schlafzimmer. Das Hauptschlafzimmer verfügt über eine große Auswahl an passenden Schlafzimmermöbeln, darunter Nachtschränke, Kleiderschränke und Schränke, einer der Schränke führt in einen großen Traufstauraum. Der Zugang zur Traufablage befindet sich auch auf dem Treppenabsatz und im Schlafzimmer drei. Schlafzimmer zwei ist geräumig und verfügt über einen Kleiderschrank. Das komplett geflieste Familienbadezimmer ist hervorragend ausgestattet und verfügt über eine passende Suite mit separater Dusche über der Badewanne. Die Immobilie wurde von unseren Kunden während der Zeit ihres Besitzes verbessert, es gibt viele hochwertige Ersatz-Innentüren sowie die Installation eines intelligenten digitalen Raumthermostatsystems, das über Wi-Fi mit einer Mobiltelefonanwendung synchronisiert wird. Diese Funktion ermöglicht die vollständige Kontrolle über das Heizsystem und die Beleuchtungspräferenzen im ganzen Haus. Das Haus verfügt über PV-Sonnenkollektoren, die unserem Verkäufer gehören und im Rahmen des Verkaufs verbleiben. Von außen wird das Anwesen durch Doppeltore erreicht, die das gesamte Grundstück, das sich auf etwa einen Hektar erstreckt und auf natürliche Weise geschützt ist, vollständig umschließen. Es gibt eine lange, geschwungene Asphaltauffahrt, die auf beiden Seiten von den angelegten Gärten sowie einigen geritzten Granitpfosten flankiert wird. Es gibt viele Parkplätze und Abbiegemöglichkeiten für eine große Anzahl von Autos, Wohnwagen, Wohnmobilen, Booten usw. Die Doppelgarage verfügt über ein motorisiertes Sektionaltor über und über, Strom und Licht sowie eine Inspektionsgrube. Die Gärten sind ein Hauptmerkmal des Anwesens und umfassen die herrliche geologische Landschaft, die sie umgibt. Viele Plätze eignen sich bei schönem Wetter zum Sitzen und Entspannen und aufgrund der Größe des Geländes kann die Sonne den ganzen Tag über verfolgt werden. Es gibt große Steingärten, beträchtliche Rasenflächen und einen Bach, der das ganze Jahr über durch den Garten fließt, viele Wildtiere anzieht und einen herrlichen Soundtrack spielt, der wirklich zur Ruhe beiträgt. Eine Brücke und zwei Teiche prägen den Garten wunderschön. Für produktive Gärtner gibt es eine große Auswahl an Obstbäumen und Flächen, die für den Anbau von feinen Produkten kultiviert werden können. Außenbeleuchtung, Strom und Wasser sind vorhanden. Das Anwesen steht stolz in einer ländlichen Umgebung am Rande des Bodmin Moor in einem ausgewiesenen Gebiet von außergewöhnlicher natürlicher Schönheit. Die umliegenden Gebiete bestehen aus ähnlich großen Landgütern innerhalb der Gemeinde North Hill. Die Gemeinde wird von der St. Torney Church in North Hill betreut. Die Spitze des Turms ist vom Gelände des Grundstücks aus zu sehen und kann ebenfalls viele Meilen um die Gemeinde herum gesehen werden. Im Umkreis von wenigen Kilometern befinden sich die Dörfer Rilla Mill, Coads Green, Lewannick, Upton Cross und North Hill, die alle viele Dorfeinrichtungen bieten. North Hill hat ein Public House, eine Pfarrkirche, eine Autowerkstatt und eine lebendige Village Hall mit vielen Aktivitäten das ganze Jahr über, wobei Coads Green eine County Primary School hat. Upton Cross hat auch eine County Primary School, ein Postamt/Geschäft, ein Public House und das Sterts Theatre. Lewannick hat einen gut sortierten Dorfladen, ein Postamt und eine Arztpraxis. Das Konzessionsgebiet hat Zugang zum zerklüfteten Gelände von Bodmin Moor und insbesondere zur ehemaligen Bergbausiedlung Minions im Herzen von Twelve Mens Moor in der Nähe von Caradon Hill. Weitere umfassende Einkaufs-, Handels- und Freizeiteinrichtungen befinden sich entweder in Launceston (7,8 Meilen) oder in Liskeard, das etwa 8,2 Meilen entfernt ist. Eine große Auswahl an Privatschulen St. Josephs (Launceston) und Mount House und Kelly College (Tavistock). Hervorragende Verkehrsanbindungen finden Sie in der Kathedralenstadt Exeter auf der Straße, auf der Schiene und in der Luft (Exeter International Airport), die etwa 48 Meilen entfernt ist. Die Schnellstraße A30 ist in ca. 20 Minuten zu erreichen. Der kontinentale Fährhafen und die Stadt Plymouth sind etwa 24 Meilen entfernt und bieten regelmäßige Verbindungen über den Ärmelkanal nach Frankreich und Spanien. Esszimmer 11'5" x 10'11" (3,48 m x 3,33 m).Küche 15'3" max x 10'2" max (4,65 m max x 3,1 m max).Hauswirtschaftsraum 10'1" x 7'8" (3,07 m x 2,34 m).Lounge 23'10" (7,26m) max x 12'5" (3,78m) max.Arbeitszimmer/Schlafzimmer 4 14' x 11'7" (4,27 m x 3,53 m).Duschbad/WC 7'5" x 6'9" (2,26 m x 2,06 m).Wintergarten 9'6" max x 18'11" max (2,9 m max x 5,77 m max).Schlafzimmer 1 max. 14'5" x max. 11'11" (max. 4,4 m x max. 3,63 m).Schlafzimmer 2 11'4" x 11'10" (3,45 m x 3,6 m).Schlafzimmer 3 max. 13' x max. 9'10" (max. 3,96 m x max. 3 m).Badezimmer/WC 7' x 8'2" (2,13 m x 2,5 m).Doppelgarage 16'1" x 21'10" (4,9 m x 6,65 m).Schuppen x 2 ca. 6' x 10' (ca. 1,83 m x 3,05 m).DIENSTLEISTUNGEN Leitungswasser und Strom. Private Entwässerung.TENURE Freehold.GEMEINDESTEUER F: Rat von Cornwall.BESICHTIGUNGSVEREINBARUNGEN Ausschließlich nach Vereinbarung mit dem Verkaufsagenten.Vom Stadtzentrum von Launceston aus fahren Sie auf der Western Road in Richtung Pennygillam-Kreisverkehr. Nehmen Sie die dritte Ausfahrt links in Richtung South Petherwin und fahren Sie auf der B3254 nach Süden. Fahren Sie mehrere Meilen durch das Dorf South Petherwin, über den Fluss Inny an der Trekelland Bridge bis zur Kreuzung Congdons Shop. Fahren Sie geradeaus in Richtung Liskeard und fahren Sie etwa eine Meile weiter, vorbei an der rechten Abzweigung am Way Cross nach North Hill, fahren Sie den Hügel hinunter bis zur Berrio Bridge. Fahren Sie weiter über die Brücke und das Grundstück wird auf der rechten Seite identifiziert.
Features:
- Garden
- Garage Zakwaterowanie jest dobrze zaprezentowane i obsługiwane przez przytulny hol wejściowy. Formalna jadalnia jest dwuaspektowa, więc pełna światła. Główny salon jest przestronny z dużą ilością miejsca do spotkań towarzyskich dla rodzin. Kamienny kominek w salonie ma prawdziwy ogień z efektem płomienia LPG, który jest niezwykle skuteczny. Jest drewniana podłoga. Podwójne drzwi prowadzą do dużej oranżerii z drewnianą ramą z podłogą wyłożoną kafelkami. Oranżeria to idealne miejsce na relaks i podziwianie widoku na ogrody, do których można dostać się przez podwójne drzwi, wewnętrzne podwójne drzwi prowadzą stąd do czwartej sypialni / domowego biura, które jest dobrej wielkości. Kuchnia jest dobrze wyposażona w szereg pasujących meblościanek i podstaw oraz ma dużo miejsca do przechowywania, w tym dużą szafkę na spiżarnię. Nowoczesne oświetlenie wraz z podłogą wyłożoną kafelkami. Zintegrowane urządzenia obejmują podwójny piekarnik elektryczny i elektryczną płytę grzejną z wyciągiem i światłem powyżej. W cenę wliczona jest również lodówka. W sąsiednim pomieszczeniu gospodarczym znajduje się szereg urządzeń i zawiera płytę LPG oraz lodówkę podblatową. Drzwi prowadzą do podwójnego garażu. Na piętrze znajdują się trzy sypialnie. Główna sypialnia posiada znaczną gamę pasujących mebli do sypialni, w tym szafki nocne, szafy i szafki, jedna z szafek wchodzi do dużego schowka okapowego. Dostęp do schowka okapu znajduje się również na podeście i w sypialni trzeciej. Sypialnia druga jest przestronna i posiada szafę. W pełni wyłożona kafelkami łazienka rodzinna jest doskonale wyposażona w pasujący apartament z oddzielnym prysznicem nad wanną. Nieruchomość została ulepszona przez naszych klientów w okresie ich posiadania, istnieje wiele zastępczych wysokiej jakości drzwi wewnętrznych, a także instalacja inteligentnego cyfrowego systemu termostatów pokojowych, który zsynchronizuje się przez Wi-Fi z aplikacją na telefon komórkowy. Funkcja ta umożliwia pełną kontrolę nad systemem grzewczym i preferencjami oświetleniowymi w całym domu. Dom posiada panele fotowoltaiczne, które są własnością naszego sprzedawcy i pozostaną częścią sprzedaży. Na zewnątrz do nieruchomości prowadzą podwójne bramy, które całkowicie otaczają całą działkę, która rozszerza się do około jednego akra i jest naturalnie osłonięta. Znajduje się tam długi, rozległy asfaltowy podjazd, który jest otoczony po obu stronach założonymi ogrodami, a także kilkoma granitowymi słupkami. Jest dużo parkingów terenowych i skrętów dla dużej liczby samochodów, przyczep kempingowych, kamperów, łodzi itp. Garaż dwustanowiskowy wyposażony jest w zmotoryzowaną bramę segmentową uchylną, zasilanie i oświetlenie oraz kanał rewizyjny. Ogrody są główną cechą nieruchomości i obejmują wspaniały krajobraz geologiczny. Wiele miejsc nadaje się do siedzenia i relaksu przy pięknej pogodzie, a ze względu na wielkość terenu słońce można śledzić przez cały dzień. Znajdują się tu duże skalniaki, znaczne trawniki i strumień funkcyjny, który przepływa przez ogród przez cały rok, przyciągając wiele dzikich zwierząt i odtwarzając zachwycającą ścieżkę dźwiękową, która naprawdę dodaje spokoju. Mostek i dwa stawy pięknie kształtują ogrody. Dla tych produktywnych ogrodników istnieje szeroki wybór drzew owocowych i obszarów, które można uprawiać w celu uprawy doskonałych produktów. Oświetlenie zewnętrzne, prąd i woda są na miejscu. Nieruchomość stoi dumnie w wiejskiej okolicy na skraju Bodmin Moor w wyznaczonym obszarze o wyjątkowym pięknie naturalnym. Okoliczne tereny składają się z podobnych dużych posiadłości wiejskich w parafii North Hill. Parafia jest obsługiwana przez kościół św. Torneya w North Hill. Sam szczyt wieży jest widoczny z terenu posiadłości i podobnie można go zobaczyć wiele mil wokół parafii. W promieniu kilku mil znajdują się wioski Rilla Mill, Coads Green, Lewannick, Upton Cross i North Hill, z których wszystkie oferują wiele udogodnień. North Hill ma Dom Publiczny, Kościół Parafialny, Warsztat Samochodowy i tętniący życiem Village Hall z wieloma zajęciami przez cały rok, a Coads Green ma County Primary School. W Upton Cross znajduje się również szkoła podstawowa hrabstwa, poczta/sklep, dom publiczny i teatr Sterts. Lewannick ma dobrze zaopatrzony sklep wiejski, pocztę i przychodnię lekarską. Nieruchomość ma dostęp do nierównego terenu Bodmin Moor, a w szczególności do dawnej osady górniczej Minions w sercu Twelve Mens Moor w pobliżu Caradon Hill. Dalsze kompleksowe obiekty handlowe, handlowe i rekreacyjne znajdują się w Launceston (7,8 mil) lub Liskeard, który jest około 8,2 mili. Szeroka gama prywatnych szkół St Josephs (Launceston) i Mount House oraz Kelly College (Tavistock). Doskonałe połączenia komunikacyjne można znaleźć w mieście katedralnym Exeter drogą lądową, kolejową i lotniczą (międzynarodowe lotnisko Exeter), które jest oddalone o około 48 mil. Do dwujezdniowej autostrady A30 można dojechać w około 20 minut. Kontynentalny port promowy i miasto Plymouth jest oddalone o około 24 mile i ma regularne połączenia przez kanał La Manche z Francją i Hiszpanią. Jadalnia 11'5" x 10'11" (3,48m x 3,33m).Kuchnia 15'3" max x 10'2" max (4,65m max x 3,1m max).Pomieszczenie gospodarcze 10'1" x 7'8" (3,07 m x 2,34 m).Salon 23'10" (7,26 m) maks. x 12'5" (3,78 m) maks.Gabinet/sypialnia 4 14 'x 11'7 "(4,27 m x 3,53 m).Łazienka z prysznicem/WC 7'5" x 6'9" (2,26 m x 2,06 m).Ogroda zimowa 9'6" max x 18'11" max (maks. 2,9 m x maks. 5,77 m).Sypialnia 1 14'5" max x 11'11" max (4,4m max x 3,63m max).Sypialnia 2 11'4" x 11'10" (3,45 m x 3,6 m).Sypialnia 3 13 'max x 9'10 "max (maks. 3,96 m x maks. 3 m).Łazienka/WC 7 'x 8'2 "(2,13 m x 2,5 m).Garaż podwójny 16'1" x 21'10" (4,9m x 6,65m).Szopy x ok. 2 6 'x 10' (ok. 1,83 m x 3,05 m).USŁUGI Sieć wodociągowa i elektryczna. Prywatny drenaż.TENURE Freehold.PODATEK LOKALNY F: Rada Kornwalii.USTALENIA OGLĄDANIA: Ściśle po wcześniejszym umówieniu się z agentem sprzedaży.Z centrum miasta Launceston jedź wzdłuż Western Road w kierunku ronda Pennygillam. Skręć w trzeci lewy zjazd oznaczony w kierunku South Petherwin, kierując się na południe wzdłuż B3254. Kontynuuj przez kilka mil, przechodząc przez wioskę South Petherwin, nad rzeką Inny przy moście Trekelland, aż dotrzesz do skrzyżowania Congdons Shop. Jedź prosto w kierunku Liskeard, kontynuując przez około milę, mijając skręt w prawo na Way Cross do North Hill, schodząc w dół wzgórza, aż dotrzesz do mostu Berrio. Kontynuuj przez most, a nieruchomość zostanie zidentyfikowana po prawej stronie.
Features:
- Garden
- Garage The accommodation is well presented and served by a welcoming entrance hall. The formal dining room is dual aspect so full of light. The main lounge is spacious with plenty of room for families to socialize in. The stone fireplace in the lounge has an LPG real flame effect fire which is incredibly effective. There is a wooden floor. Double doors lead into the large wooden framed conservatory with its tiled floor. The conservatory is the perfect space to relax in and enjoy an outlook over the gardens which are accessible through double doors, internal double doors lead from here into the fourth bedroom/home office which is a good size. The kitchen is well equipped with a range of matching wall and base units and has plenty of storage including a large larder cupboard. Modern lighting is in place along with a tiled floor. Integrated appliances include a double electric oven and electric hob with extractor and light above. A fridge is also included in the sale. The adjacent utility room again has a range of units and incorporates an LPG hob and undercounter fridge. A door leads through to the double garage.
On the first floor there are three bedrooms. The master bedroom has a significant range of matching bedroom furniture including bedside units, wardrobes and cupboards, one of the cupboards enters into a large eaves storage area. Eaves storage access is also found on the landing and in bedroom three. Bedroom two is spacious and has a wardrobe. The fully tiled family bathroom is superbly appointed with a matching suite including a separate shower over the bath.
The property has been improved by our clients during the period of their ownership, there are many replacement high quality internal doors, as well as the installation of an intelligent digital room thermostat system which will synchronize via Wi-Fi to a mobile phone application. This function enables complete control over the heating system and lighting preferences throughout the home. The house has PV solar panels which are owned by our vendor and will remain as part of the sale.
Externally, the property is approached by double gates which completely encloses the whole plot which expands to about one acre and is naturally sheltered. There is a long sweeping tarmacadam driveway which is flanked by the established gardens on both sides, as well as some scored granite posts. There is plenty of off road parking and turning for a large number of cars, caravans, motorhomes, boats etc. The double garage has a motorised sectional up and over door, power and light and an inspection pit. The gardens are a major feature of the property and embraces the superb geological landscape surrounding. Many places are suitable for sitting out and relaxing in fine weather and due to the size of the grounds the sun can be followed throughout the day. There are large rockeries, substantial lawn areas and a feature stream which runs through the garden all through the year attracting much wildlife and playing a delightful soundtrack which really adds to the tranquility. A feature bridge and two ponds shape the gardens beautifully. For those productive gardeners there are a wide selection of fruit trees and areas which could be cultivated to grow fine produce. Outside lighting, power and water is in place.
The property stands proudly in a rural setting on the edge of Bodmin Moor in a designated area of outstanding natural beauty. Surrounding areas are made up of similar large country properties within the parish of North Hill. The parish is served by St Torney Church at North Hill. The very top of the tower can be seen from the grounds of the property and can be similarly seen many miles around the parish. Within a few miles the villages of Rilla Mill, Coads Green, Lewannick, Upton Cross and North Hill can be found, all of which offer many village facilities. North Hill has a Public House, Parish Church, Car Repair Garage and a vibrant Village Hall with many activities all year round, with Coads Green having a County Primary School. Upton Cross also has a County Primary School, Post Office/Store, Public House and the Sterts Theatre. Lewannick has a well-stocked Village Shop, Post Office and Doctors Surgery. The property has access to the rugged terrain of Bodmin Moor and in particular the former mining settlement of Minions in the heart of Twelve Mens Moor close to Caradon Hill.
Further comprehensive shopping, commercial and recreational facilities are located in either Launceston (7.8 miles) or Liskeard which is approximately 8.2 miles. A wide range of private schools St Josephs (Launceston) and Mount House and Kelly College (Tavistock). Excellent transport links can be found in the cathedral city of Exeter by road, rail and air (Exeter International Airport) which is about 48 miles. The A30 dual carriageway can be reached in approximately 20 minutes. The continental ferryport and city of Plymouth is approximately 24 miles distant and has regular cross channel services to France and Spain.Dining Room 11'5" x 10'11" (3.48m x 3.33m).Kitchen 15'3" max x 10'2" max (4.65m max x 3.1m max).Utility Room 10'1" x 7'8" (3.07m x 2.34m).Lounge 23'10" (7.26m) max x 12'5" (3.78m) max.Study/Bedroom 4 14' x 11'7" (4.27m x 3.53m).Shower Room/WC 7'5" x 6'9" (2.26m x 2.06m).Conservatory 9'6" max x 18'11" max (2.9m max x 5.77m max).Bedroom 1 14'5" max x 11'11" max (4.4m max x 3.63m max).Bedroom 2 11'4" x 11'10" (3.45m x 3.6m).Bedroom 3 13' max x 9'10" max (3.96m max x 3m max).Bathroom/WC 7' x 8'2" (2.13m x 2.5m).Double Garage 16'1" x 21'10" (4.9m x 6.65m).Sheds x 2 6' x 10' approx (1.83m x 3.05m approx).SERVICES Mains water and electricity. Private drainage.TENURE Freehold.COUNCIL TAX F: Cornwall Council.VIEWING ARRANGEMENTS Strictly by appointment with the selling agent.From Launceston Town Centre proceed along Western Road towards Pennygillam roundabout. Take the third left hand exit signposted towards South Petherwin heading south along the B3254. Continue for several miles passing through the village of South Petherwin, over the River Inny at Trekelland Bridge until reaching Congdons Shop crossroads. Proceed straight ahead towards Liskeard continuing for a mile or so passing the right hand turning at Way Cross to North Hill proceeding down the hill until reaching Berrio Bridge. Continue over the bridge and the property will be identified on the right hand side.Features:
- Garden
- Garage De accommodatie is goed gepresenteerd en wordt bediend door een gastvrije inkomhal. De formele eetkamer is een dubbel aspect en zo vol licht. De hoofdlounge is ruim met voldoende ruimte voor gezinnen om te socializen. De stenen open haard in de woonkamer heeft een LPG-vuur met echt vlameffect dat ongelooflijk effectief is. Er ligt een houten vloer. Dubbele deuren leiden naar de grote serre met houten frame en tegelvloer. De serre is de perfecte ruimte om te ontspannen en te genieten van een uitzicht over de tuinen die toegankelijk zijn via dubbele deuren, interne dubbele deuren leiden vanaf hier naar de vierde slaapkamer / thuiskantoor die een goede grootte heeft. De keuken is goed uitgerust met een reeks bijpassende wand- en onderkasten en heeft veel opbergruimte, waaronder een grote voorraadkast. Moderne verlichting is aanwezig en er is een tegelvloer. Geïntegreerde apparaten zijn onder meer een dubbele elektrische oven en een elektrische kookplaat met afzuigkap en licht erboven. Een koelkast is ook bij de verkoop inbegrepen. De aangrenzende bijkeuken heeft weer een reeks units en is voorzien van een LPG-kookplaat en een onderbouwkoelkast. Via een deur komt u in de dubbele garage. Op de eerste verdieping bevinden zich drie slaapkamers. De hoofdslaapkamer heeft een aanzienlijk scala aan bijpassende slaapkamermeubels, waaronder nachtkastjes, kasten en kasten, een van de kasten komt uit in een grote dakrandberging. Toegang tot de berging is ook te vinden op de overloop en in slaapkamer drie. Slaapkamer twee is ruim en heeft een kledingkast. De volledig betegelde familiebadkamer is prachtig ingericht met een bijpassende suite met een aparte douche boven het bad. Het pand is verbeterd door onze klanten tijdens de periode van hun eigendom, er zijn veel vervangende binnendeuren van hoge kwaliteit, evenals de installatie van een intelligent digitaal kamerthermostaatsysteem dat via Wi-Fi wordt gesynchroniseerd met een applicatie voor mobiele telefoons. Deze functie maakt volledige controle over het verwarmingssysteem en de verlichtingsvoorkeuren in het hele huis mogelijk. Het huis heeft PV-zonnepanelen die eigendom zijn van onze verkoper en deel blijven uitmaken van de verkoop. Extern wordt het pand benaderd door dubbele poorten die het hele perceel volledig omsluiten, dat zich uitstrekt tot ongeveer een hectare en van nature beschut is. Er is een lange geasfalteerde oprijlaan die aan beide zijden wordt geflankeerd door de aangelegde tuinen, evenals enkele gegroefde granieten palen. Er is voldoende off-road parking en afslag voor een groot aantal auto's, caravans, campers, boten etc. De dubbele garage heeft een gemotoriseerde sectionele kanteldeur, stroom en licht en een inspectieput. De tuinen zijn een belangrijk kenmerk van het pand en omarmen het prachtige geologische landschap eromheen. Veel plaatsen zijn geschikt om buiten te zitten en te ontspannen bij mooi weer en door de grootte van het terrein kan de zon de hele dag worden gevolgd. Er zijn grote rotstuinen, grote grasvelden en een beek die het hele jaar door door de tuin loopt en veel dieren in het wild aantrekt en een heerlijke soundtrack speelt die echt bijdraagt aan de rust. Een kenmerkende brug en twee vijvers geven de tuinen prachtig vorm. Voor die productieve tuinders is er een ruime keuze aan fruitbomen en gebieden die kunnen worden gecultiveerd om fijne producten te verbouwen. Buitenverlichting, stroom en water zijn aanwezig. Het pand staat trots in een landelijke omgeving aan de rand van Bodmin Moor in een aangewezen gebied van uitzonderlijke natuurlijke schoonheid. De omliggende gebieden bestaan uit vergelijkbare grote landgoederen binnen de parochie van North Hill. De parochie wordt bediend door St Torney Church in North Hill. De top van de toren is te zien vanaf het terrein van het pand en is op dezelfde manier vele kilometers rond de parochie te zien. Binnen een paar kilometer zijn de dorpen Rilla Mill, Coads Green, Lewannick, Upton Cross en North Hill te vinden, die allemaal veel dorpsfaciliteiten bieden. North Hill heeft een café, een parochiekerk, een autoreparatiegarage en een levendig dorpshuis met het hele jaar door veel activiteiten, waarbij Coads Green een County Primary School heeft. Upton Cross heeft ook een County Primary School, een postkantoor/winkel, een café en het Sterts Theatre. Lewannick heeft een goed gesorteerde dorpswinkel, een postkantoor en een dokterspraktijk. Het pand heeft toegang tot het ruige terrein van Bodmin Moor en in het bijzonder de voormalige mijnnederzetting Minions in het hart van Twelve Mens Moor, dicht bij Caradon Hill. Verdere uitgebreide winkel-, commerciële en recreatieve voorzieningen bevinden zich in Launceston (7,8 mijl) of Liskeard, dat is ongeveer 8,2 mijl. Een breed scala aan privéscholen St Josephs (Launceston) en Mount House en Kelly College (Tavistock). Uitstekende vervoersverbindingen zijn te vinden in de kathedraalstad Exeter over de weg, per spoor en door de lucht (Exeter International Airport), dat is ongeveer 48 mijl. De vierbaansweg A30 is in circa 20 minuten te bereiken. De continentale veerhaven en stad Plymouth ligt op ongeveer 24 mijl afstand en heeft regelmatige diensten over het kanaal naar Frankrijk en Spanje. Eetkamer 11'5" x 10'11" (3.48m x 3.33m).Keuken 15'3" max x 10'2" max (4.65m max x 3.1m max).Bijkeuken 10'1" x 7'8" (3.07m x 2.34m).Lounge 23'10" (7.26m) max x 12'5" (3.78m) max.Studeerkamer / slaapkamer 4 14' x 11'7" (4.27m x 3.53m).Doucheruimte/WC 7'5" x 6'9" (2.26m x 2.06m).Serre 9'6" max x 18'11" max (2.9m max x 5.77m max).Slaapkamer 1 14'5" max x 11'11" max (4.4m max x 3.63m max).Slaapkamer 2 11'4" x 11'10" (3.45m x 3.6m).Slaapkamer 3 13' max x 9'10" max (3.96m max x 3m max).Badkamer/WC 7' x 8'2" (2.13m x 2.5m).Dubbele garage 16'1" x 21'10" (4.9m x 6.65m).Schuren x 2 6 'x 10' ca. (1,83 m x 3,05 m ongeveer).DIENSTEN Leidingwater en elektriciteit. Eigen afvoer.TENURE Eigen grond.GEMEENTEBELASTING F: Raad van Cornwall.BEZICHTIGINGSREGELINGEN Uitsluitend op afspraak met de verkopende makelaar.Ga vanaf Launceston Town Centre over Western Road richting de rotonde Pennygillam. Neem de derde afslag links, richting South Petherwin in zuidelijke richting langs de B3254. Ga enkele kilometers verder door het dorp South Petherwin, over de rivier de Inny bij Trekelland Bridge tot aan het kruispunt Congdons Shop. Ga rechtdoor richting Liskeard en ga ongeveer anderhalve kilometer door en passeer de rechterhand bij Way Cross naar North Hill, ga de heuvel af tot aan de Berrio-brug. Ga verder over de brug en het pand wordt aan de rechterkant geïdentificeerd.
Features:
- Garden
- Garage L'alloggio è ben presentato e servito da un accogliente ingresso in avanti. La sala da pranzo formale è a doppio aspetto così piena di luce. Il salone principale è spazioso e offre molto spazio per la socializzazione delle famiglie. Il camino in pietra nel salone ha un fuoco a GPL con effetto fiamma reale che è incredibilmente efficace. C'è un pavimento in legno. Le doppie porte conducono al grande giardino d'inverno con cornice in legno con pavimento piastrellato. Il giardino d'inverno è lo spazio perfetto per rilassarsi e godere di una vista sui giardini che sono accessibili attraverso doppie porte, doppie porte interne conducono da qui alla quarta camera da letto / home office che è di buone dimensioni. La cucina è ben attrezzata con una serie di pensili e basi abbinate e dispone di un sacco di spazio di archiviazione, tra cui un grande armadio dispensa. L'illuminazione moderna è in atto insieme a un pavimento piastrellato. Gli elettrodomestici integrati includono un doppio forno elettrico e un piano cottura elettrico con cappa aspirante e luce soprastante. Nella vendita è incluso anche un frigorifero. Il ripostiglio adiacente dispone di una serie di unità e incorpora un piano cottura a GPL e un frigorifero sottopiano. Una porta conduce al garage doppio. Al primo piano ci sono tre camere da letto. La camera da letto principale ha una gamma significativa di mobili da camera da letto abbinati, tra cui comodini, armadi e armadi, uno degli armadi entra in un'ampia area di stoccaggio della grondaia. L'accesso al ripostiglio della grondaia si trova anche sul pianerottolo e nella camera da letto tre. La camera da letto due è spaziosa e ha un armadio. Il bagno di famiglia, completamente piastrellato, è superbamente arredato con una suite abbinata che include una doccia separata sopra la vasca. La proprietà è stata migliorata dai nostri clienti durante il periodo della loro proprietà, ci sono molte porte interne di ricambio di alta qualità, così come l'installazione di un sistema di termostato ambiente digitale intelligente che si sincronizzerà tramite Wi-Fi con un'applicazione per telefoni cellulari. Questa funzione consente il controllo completo dell'impianto di riscaldamento e delle preferenze di illuminazione in tutta la casa. La casa dispone di pannelli solari fotovoltaici che sono di proprietà del nostro venditore e rimarranno come parte della vendita. Esternamente, alla proprietà si accede da doppi cancelli che racchiudono completamente l'intero lotto che si espande per circa un acro ed è naturalmente riparato. C'è un lungo vialetto asfaltato che è fiancheggiato dai giardini stabiliti su entrambi i lati, così come alcuni pali di granito segnati. C'è un sacco di parcheggio fuoristrada e di svolta per un gran numero di auto, roulotte, camper, barche, ecc. Il garage doppio è dotato di porta basculante sezionale motorizzata, alimentazione e luce e fossa di ispezione. I giardini sono una delle principali caratteristiche della proprietà e abbracciano il superbo paesaggio geologico circostante. Molti posti sono adatti per sedersi e rilassarsi con il bel tempo e, a causa delle dimensioni del parco, il sole può essere seguito durante il giorno. Ci sono grandi giardini rocciosi, ampie aree a prato e un ruscello caratteristica che attraversa il giardino tutto l'anno attirando molta fauna selvatica e suonando una deliziosa colonna sonora che aggiunge davvero alla tranquillità. Un ponte caratteristico e due laghetti modellano magnificamente i giardini. Per quei giardinieri produttivi c'è una vasta selezione di alberi da frutto e aree che potrebbero essere coltivate per coltivare prodotti pregiati. L'illuminazione esterna, l'elettricità e l'acqua sono a posto. La proprietà si trova orgogliosamente in un ambiente rurale ai margini della brughiera di Bodmin, in un'area designata di straordinaria bellezza naturale. Le aree circostanti sono costituite da grandi proprietà di campagna simili all'interno della parrocchia di North Hill. La parrocchia è servita dalla chiesa di St Torney a North Hill. La cima della torre può essere vista dal terreno della proprietà e può essere vista allo stesso modo molte miglia intorno alla parrocchia. Nel raggio di pochi chilometri si trovano i villaggi di Rilla Mill, Coads Green, Lewannick, Upton Cross e North Hill, che offrono tutti molti servizi per il villaggio. North Hill ha una casa pubblica, una chiesa parrocchiale, un garage per la riparazione di auto e un vivace municipio con molte attività tutto l'anno, con Coads Green che ha una scuola elementare della contea. Upton Cross ha anche una scuola elementare della contea, un ufficio postale / negozio, una casa pubblica e il teatro Sterts. Lewannick ha un negozio ben fornito, un ufficio postale e un ambulatorio medico. La proprietà ha accesso al terreno accidentato di Bodmin Moor e in particolare all'ex insediamento minerario di Minions nel cuore di Twelve Mens Moor vicino a Caradon Hill. Ulteriori strutture commerciali e ricreative si trovano a Launceston (7,8 miglia) o Liskeard che dista circa 8,2 miglia. Una vasta gamma di scuole private St Josephs (Launceston) e Mount House e Kelly College (Tavistock). Ottimi collegamenti di trasporto si trovano nella città cattedrale di Exeter su strada, ferrovia e aria (Exeter International Airport) che dista circa 48 miglia. La superstrada A30 è raggiungibile in circa 20 minuti. Il porto dei traghetti continentali e la città di Plymouth si trova a circa 24 miglia di distanza e ha servizi regolari attraverso il canale per la Francia e la Spagna. Sala da pranzo 11'5" x 10'11" (3,48 m x 3,33 m).Cucina 15'3" max x 10'2" max (4,65 m max x 3,1 m max).Ripostiglio 10'1" x 7'8" (3,07 m x 2,34 m).Salotto: 23'10" (7,26 m) max x 12'5" (3,78 m) max.Studio/Camera da letto 4 14' x 11'7" (4,27 m x 3,53 m).Doccia/WC 7'5" x 6'9" (2,26 m x 2,06 m).Veranda 9'6" max x 18'11" max (2,9 m max x 5,77 m max).Camera da letto 1 14'5" max x 11'11" max (4,4 m max x 3,63 m max).Camera da letto 2 11'4" x 11'10" (3,45 m x 3,6 m).Camera da letto 3 13' max x 9'10" max (3,96 m max x 3 m max).Bagno/WC 7' x 8'2" (2,13 m x 2,5 m).Garage doppio 16'1" x 21'10" (4,9 m x 6,65 m).Capannoni x 2 6' x 10' circa (1,83 m x 3,05 m circa).SERVIZI Acquedotto ed elettricità. Drenaggio privato.POSSESSO Libero.IMPOSTA COMUNALE F: Consiglio della Cornovaglia.MODALITÀ DI VISIONE Rigorosamente su appuntamento con l'agente di vendita.Dal centro di Launceston procedere lungo Western Road verso la rotatoria di Pennygillam. Prendere la terza uscita a sinistra in direzione South Petherwin in direzione sud lungo la B3254. Proseguire per diversi chilometri passando attraverso il villaggio di South Petherwin, oltre il fiume Inny a Trekelland Bridge fino a raggiungere l'incrocio di Congdons Shop. Procedere dritto verso Liskeard proseguendo per circa un miglio superando la svolta a destra a Way Cross to North Hill procedendo giù per la collina fino a raggiungere Berrio Bridge. Proseguire oltre il ponte e la proprietà verrà identificata sul lato destro.
Features:
- Garden
- Garage El alojamiento está bien presentado y cuenta con un acogedor hall de entrada. El comedor formal es de doble aspecto por lo que está lleno de luz. El salón principal es espacioso, con mucho espacio para que las familias socialicen. La chimenea de piedra en el salón tiene un fuego de efecto de llama real de GLP que es increíblemente efectivo. El suelo es de madera. Las puertas dobles conducen al gran invernadero con estructura de madera y suelo de baldosas. El invernadero es el espacio perfecto para relajarse y disfrutar de una vista sobre los jardines, a los que se puede acceder a través de puertas dobles, las puertas dobles internas conducen desde aquí al cuarto dormitorio / oficina en casa, que es de buen tamaño. La cocina está bien equipada con una gama de muebles altos y bajos a juego y tiene mucho espacio de almacenamiento, incluido un gran armario despensa. La iluminación moderna está en su lugar junto con un piso de baldosas. Los electrodomésticos integrados incluyen un horno eléctrico doble y una placa eléctrica con extractor y luz en la parte superior. Una nevera también está incluida en la venta. El lavadero adyacente vuelve a tener una gama de unidades e incorpora una placa de GLP y una nevera bajo encimera. Una puerta conduce al garaje doble. En la primera planta hay tres dormitorios. El dormitorio principal tiene una importante gama de muebles de dormitorio a juego, incluyendo mesitas de noche, armarios y armarios, uno de los armarios entra en una gran zona de almacenamiento de aleros. El acceso al almacenamiento del alero también se encuentra en el rellano y en el dormitorio tres. El dormitorio dos es espacioso y tiene un armario. El cuarto de baño familiar, con azulejos, está magníficamente decorado con una suite a juego que incluye una ducha separada sobre la bañera. La propiedad ha sido mejorada por nuestros clientes durante el período de su propiedad, hay muchas puertas internas de repuesto de alta calidad, así como la instalación de un sistema de termostato de ambiente digital inteligente que se sincronizará a través de Wi-Fi con una aplicación de teléfono móvil. Esta función permite un control completo sobre el sistema de calefacción y las preferencias de iluminación en toda la casa. La casa tiene paneles solares fotovoltaicos que son propiedad de nuestro proveedor y permanecerán como parte de la venta. Externamente, se accede a la propiedad por puertas dobles que encierran completamente toda la parcela que se expande a aproximadamente un acre y está naturalmente protegida. Hay un largo camino de asfalto que está flanqueado por los jardines establecidos a ambos lados, así como algunos postes de granito marcados. Hay un montón de aparcamiento fuera de la carretera y giros para un gran número de coches, caravanas, autocaravanas, barcos, etc. El garaje doble tiene una puerta basculante seccional motorizada, electricidad y luz y un foso de inspección. Los jardines son una característica importante de la propiedad y abrazan el magnífico paisaje geológico que los rodea. Muchos lugares son adecuados para sentarse y relajarse cuando hace buen tiempo y, debido al tamaño de los terrenos, se puede seguir al sol durante todo el día. Hay grandes rocallas, amplias zonas de césped y un arroyo que atraviesa el jardín durante todo el año, atrayendo a mucha fauna y reproduciendo una banda sonora encantadora que realmente se suma a la tranquilidad. Un puente y dos estanques dan forma a los jardines de forma hermosa. Para esos jardineros productivos, hay una amplia selección de árboles frutales y áreas que podrían cultivarse para cultivar productos finos. La iluminación exterior, la electricidad y el agua están en su lugar. La propiedad se encuentra orgullosamente en un entorno rural al borde de Bodmin Moor, en un área designada de excepcional belleza natural. Las áreas circundantes se componen de grandes propiedades de campo similares dentro de la parroquia de North Hill. La parroquia es servida por la Iglesia de San Torney en North Hill. La parte superior de la torre se puede ver desde los terrenos de la propiedad y se puede ver de manera similar a muchos kilómetros alrededor de la parroquia. A pocos kilómetros se encuentran los pueblos de Rilla Mill, Coads Green, Lewannick, Upton Cross y North Hill, todos los cuales ofrecen muchas instalaciones del pueblo. North Hill tiene una casa pública, una iglesia parroquial, un taller de reparación de automóviles y un vibrante ayuntamiento con muchas actividades durante todo el año, con Coads Green que tiene una escuela primaria del condado. Upton Cross también tiene una escuela primaria del condado, una oficina de correos / tienda, una casa pública y el teatro Sterts. Lewannick tiene una tienda de pueblo bien surtida, una oficina de correos y un consultorio médico. La propiedad tiene acceso al terreno accidentado de Bodmin Moor y, en particular, al antiguo asentamiento minero de Minions en el corazón de Twelve Mens Moor, cerca de Caradon Hill. Otras instalaciones comerciales, recreativas y de compras se encuentran en Launceston (7.8 millas) o Liskeard, que es aproximadamente 8.2 millas. Una amplia gama de escuelas privadas St Josephs (Launceston) y Mount House y Kelly College (Tavistock). Excelentes conexiones de transporte se pueden encontrar en la ciudad catedralicia de Exeter por carretera, ferrocarril y aire (Aeropuerto Internacional de Exeter), que está a unas 48 millas. La autovía A30 se encuentra a unos 20 minutos. El puerto de ferry continental y la ciudad de Plymouth está a aproximadamente 24 millas de distancia y tiene servicios regulares a través del canal a Francia y España. Comedor 11'5" x 10'11" (3.48m x 3.33m).Cocina 15'3" max x 10'2" max (4.65m max x 3.1m max).Lavadero 10'1" x 7'8" (3.07m x 2.34m).Salón 23'10" (7,26 m) máx. x 12'5" (3,78 m) máx.Estudio/Dormitorio 4 14' x 11'7" (4.27m x 3.53m).Cuarto de ducha/WC 7'5" x 6'9" (2.26m x 2.06m).Invernadero 9'6" max x 18'11" max (2.9m max x 5.77m max).Dormitorio 1: 14'5" max x 11'11" max (4.4m max x 3.63m max).Dormitorio 2 11'4" x 11'10" (3.45m x 3.6m).Dormitorio 3 13' max x 9'10" max (3.96m max x 3m max).Baño/WC 7' x 8'2" (2.13m x 2.5m).Garaje doble 16'1" x 21'10" (4.9m x 6.65m).Cobertizos x 2 6' x 10' aprox (1.83m x 3.05m aprox).SERVICIOS Red de agua y electricidad. Drenaje privado.TENENCIA Dominio absoluto.IMPUESTO MUNICIPAL F: Concejo de Cornualles.ARREGLOS DE VISUALIZACIÓN Estrictamente con cita previa con el agente vendedor.Desde el centro de la ciudad de Launceston, continúe por Western Road hacia la rotonda de Pennygillam. Tome la tercera salida a la izquierda señalizada hacia South Petherwin en dirección sur por la B3254. Continúe durante varios kilómetros pasando por el pueblo de South Petherwin, sobre el río Inny en Trekelland Bridge hasta llegar al cruce de Congdons Shop. Continúe recto hacia Liskeard, continuando durante una milla más o menos, pasando la mano derecha, girando en Way Cross hacia North Hill, continuando cuesta abajo hasta llegar al puente Berrio. Continúe sobre el puente y la propiedad se identificará a mano derecha.
Features:
- Garden
- Garage Le logement est bien présenté et desservi par un hall d’entrée accueillant. La salle à manger formelle est à double aspect, donc pleine de lumière. Le salon principal est spacieux avec beaucoup d’espace pour que les familles puissent socialiser. La cheminée en pierre dans le salon a un véritable feu à effet de flamme LPG qui est incroyablement efficace. Il y a un plancher en bois. Des portes doubles mènent à la grande véranda à cadre en bois avec son sol carrelé. La véranda est l’espace idéal pour se détendre et profiter d’une vue sur les jardins qui sont accessibles par des portes doubles, des doubles portes intérieures mènent d’ici à la quatrième chambre / bureau à domicile qui est de bonne taille. La cuisine est bien équipée avec une gamme d’unités murales et de base assorties et dispose de nombreux rangements, y compris un grand placard de garde-manger. Un éclairage moderne est en place ainsi qu’un sol carrelé. Les appareils intégrés comprennent un four électrique double et une plaque de cuisson électrique avec hotte aspirante et lumière au-dessus. Un frigo est également inclus dans la vente. La buanderie adjacente dispose à nouveau d’une gamme d’unités et intègre une plaque de cuisson GPL et un réfrigérateur sous le comptoir. Une porte mène au garage double. Au premier étage, il y a trois chambres. La chambre principale dispose d’une gamme importante de meubles de chambre assortis, y compris des unités de chevet, des armoires et des placards, l’un des placards entre dans un grand espace de rangement sous les toits. L’accès aux rangements de l’avant-toit se trouve également sur le palier et dans la troisième chambre. La deuxième chambre est spacieuse et dispose d’une armoire. La salle de bains familiale entièrement carrelée est superbement aménagée avec une suite assortie comprenant une douche séparée au-dessus de la baignoire. La propriété a été améliorée par nos clients pendant la période de leur propriété, il y a de nombreuses portes intérieures de remplacement de haute qualité, ainsi que l’installation d’un système de thermostat d’ambiance numérique intelligent qui se synchronisera via Wi-Fi avec une application de téléphone portable. Cette fonction permet un contrôle complet du système de chauffage et des préférences d’éclairage dans toute la maison. La maison est équipée de panneaux solaires photovoltaïques qui appartiennent à notre vendeur et resteront dans le cadre de la vente. À l’extérieur, la propriété est accessible par un double portail qui entoure complètement l’ensemble du terrain qui s’étend sur environ un acre et est naturellement abrité. Il y a une longue allée goudronnée qui est flanquée des jardins établis des deux côtés, ainsi que de quelques poteaux de granit entaillés. Il y a beaucoup de places de stationnement hors route et de retournement pour un grand nombre de voitures, caravanes, camping-cars, bateaux, etc. Le garage double dispose d’une porte sectionnelle basculante motorisée, d’une alimentation électrique et d’un éclairage et d’une fosse d’inspection. Les jardins sont un élément majeur de la propriété et embrassent le superbe paysage géologique environnant. De nombreux endroits sont propices à l’accueil et à la détente par beau temps et, en raison de la taille du terrain, le soleil peut être suivi tout au long de la journée. Il y a de grandes rocailles, de grandes pelouses et un ruisseau qui traverse le jardin tout au long de l’année, attirant beaucoup d’animaux sauvages et jouant une bande-son délicieuse qui ajoute vraiment à la tranquillité. Un pont caractéristique et deux étangs façonnent magnifiquement les jardins. Pour les jardiniers productifs, il existe un large choix d’arbres fruitiers et de zones qui pourraient être cultivées pour cultiver de beaux produits. L’éclairage extérieur, l’électricité et l’eau sont en place. La propriété se dresse fièrement dans un cadre rural à la lisière de Bodmin Moor, dans une zone désignée d’une beauté naturelle exceptionnelle. Les zones environnantes sont constituées de grandes propriétés de campagne similaires dans la paroisse de North Hill. La paroisse est desservie par l’église St Torney à North Hill. Le sommet de la tour peut être vu depuis le terrain de la propriété et peut être vu de la même manière à plusieurs kilomètres autour de la paroisse. À quelques kilomètres de là, vous trouverez les villages de Rilla Mill, Coads Green, Lewannick, Upton Cross et North Hill, qui offrent tous de nombreuses installations pour le village. North Hill a une maison publique, une église paroissiale, un garage de réparation de voitures et une salle des fêtes animée avec de nombreuses activités toute l’année, Coads Green ayant une école primaire de comté. Upton Cross possède également une école primaire de comté, un bureau de poste/magasin, une maison publique et le théâtre Sterts. Lewannick a un magasin de village bien approvisionné, un bureau de poste et un cabinet médical. La propriété a accès au terrain accidenté de Bodmin Moor et en particulier à l’ancienne colonie minière de Minions au cœur de Twelve Mens Moor, près de Caradon Hill. D’autres commerces, commerces et loisirs complets sont situés à Launceston (7,8 miles) ou Liskeard qui est à environ 8,2 miles. Un large éventail d’écoles privées St Josephs (Launceston) et Mount House et Kelly College (Tavistock). D’excellentes liaisons de transport se trouvent dans la ville cathédrale d’Exeter par la route, le train et l’air (aéroport international d’Exeter) qui est à environ 48 miles. L’autoroute A30 est accessible en 20 minutes environ. Le port de ferry continental et la ville de Plymouth sont à environ 24 miles et ont des services réguliers à travers la Manche vers la France et l’Espagne. Salle à manger 11'5 » x 10'11 » (3,48 m x 3,33 m).Cuisine 15'3 » max x 10'2 » max (4.65m max x 3.1m max).Buanderie 10'1 » x 7'8 » (3,07 m x 2,34 m).Salon 23'10 » (7,26 m) max x 12'5 » (3,78 m) max.Bureau/Chambre 4 14' x 11'7" (4,27 m x 3,53 m).Salle de douche/WC 7'5 » x 6'9 » (2.26m x 2.06m).Véranda 9'6 » max x 18'11 » max (2.9m max x 5.77m max).Chambre 1 14'5 » max x 11'11 » max (4.4m max x 3.63m max).Chambre 2 11'4 » x 11'10 » (3,45 m x 3,6 m).Chambre 3 13' max x 9'10" max (3.96m max x 3m max).Salle de bain/WC 7' x 8'2" (2.13m x 2.5m).Garage double 16'1 » x 21'10 » (4,9m x 6,65m).Cabanons x 2 6' x 10' environ (1,83 m x 3,05 m environ).SERVICES Eau courante et électricité. Drainage privé.TENURE Freehold.TAXE D’HABITATION F : Conseil de Cornouailles.ORGANISATION DES VISITES Strictement sur rendez-vous avec l’agent de vente.Depuis le centre-ville de Launceston, continuez le long de Western Road en direction du rond-point de Pennygillam. Prenez la troisième sortie à gauche en direction de South Petherwin en direction du sud le long de la B3254. Continuez pendant plusieurs kilomètres en passant par le village de South Petherwin, sur la rivière Inny à Trekelland Bridge jusqu’au carrefour de Congdons Shop. Continuez tout droit en direction de Liskeard, continuez pendant environ un kilomètre, en passant par la droite, tournez à Way Cross jusqu’à North Hill, en descendant la colline jusqu’à ce que vous atteigniez Berrio Bridge. Continuez sur le pont et la propriété sera identifiée sur le côté droit.
Features:
- Garden
- Garage