4 сп
4 сп
3 сп
66 286 225 RUB
3 сп
6 сп
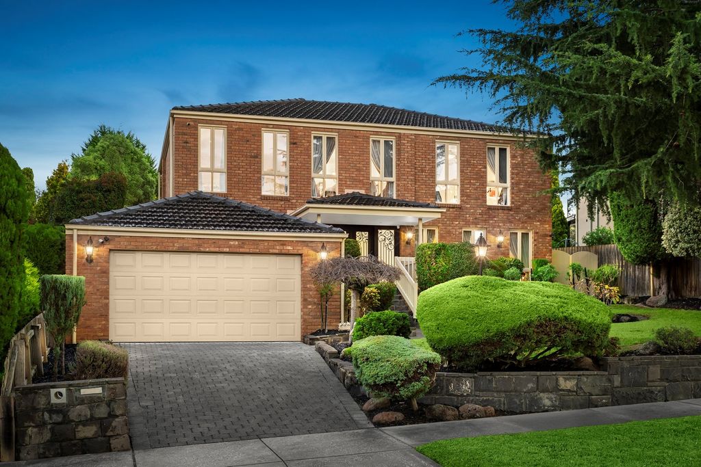
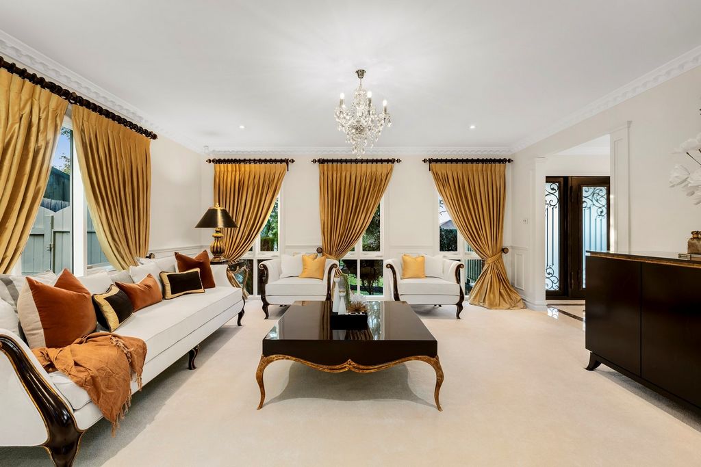
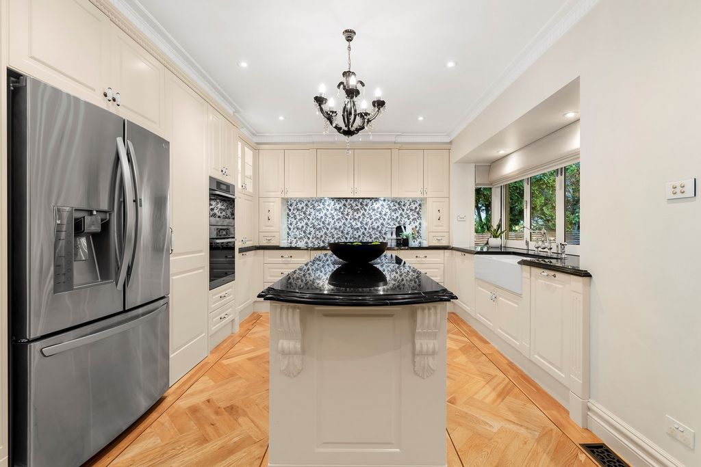
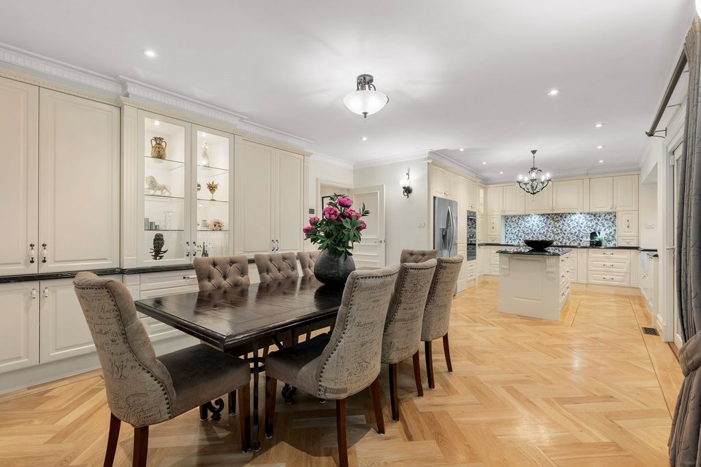
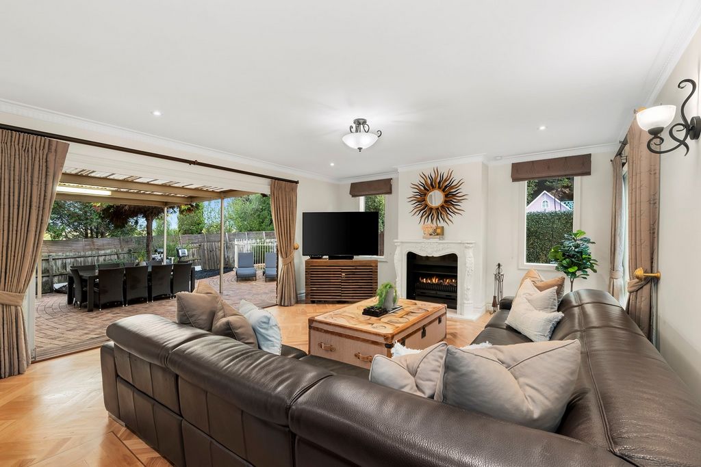
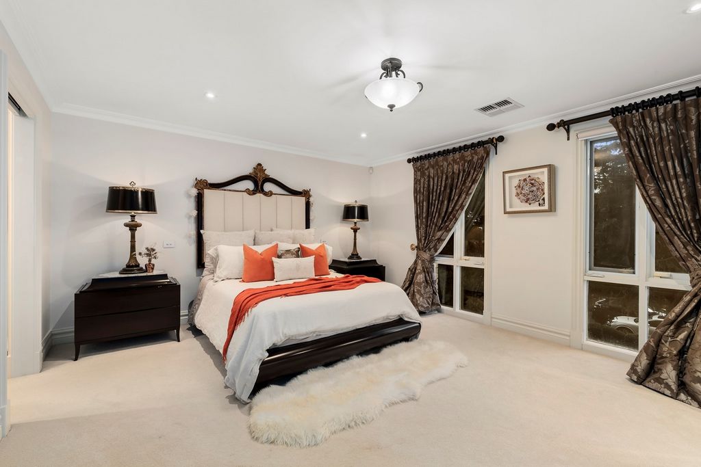
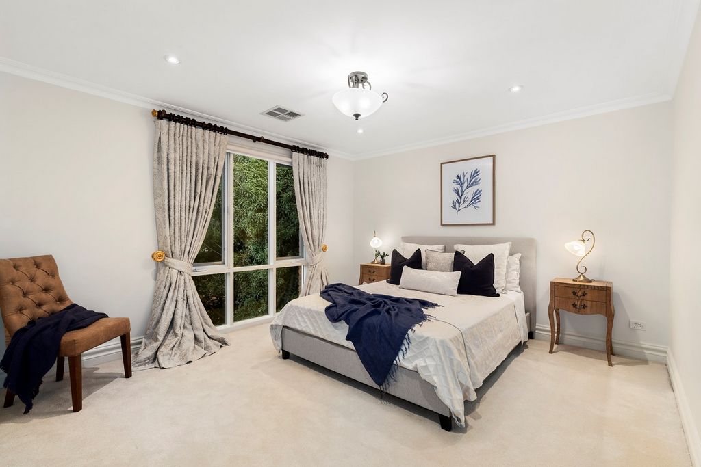
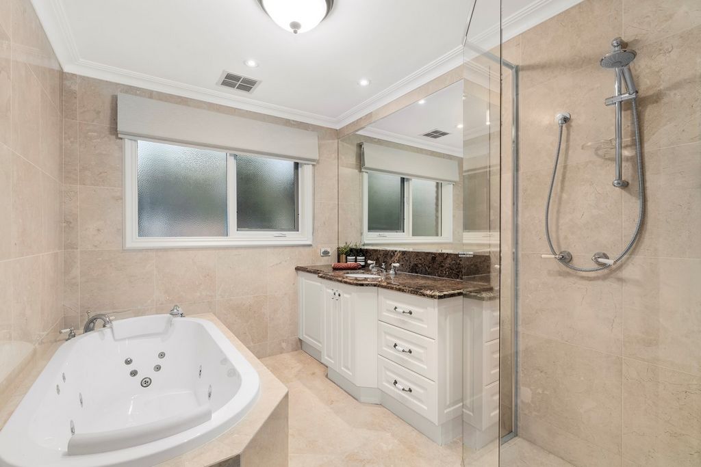
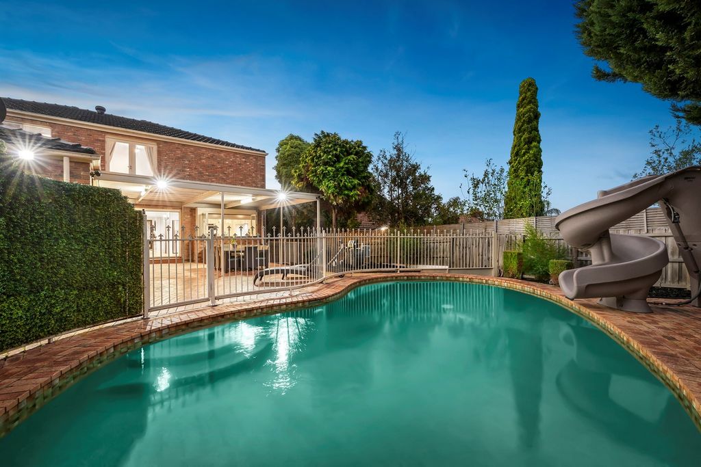
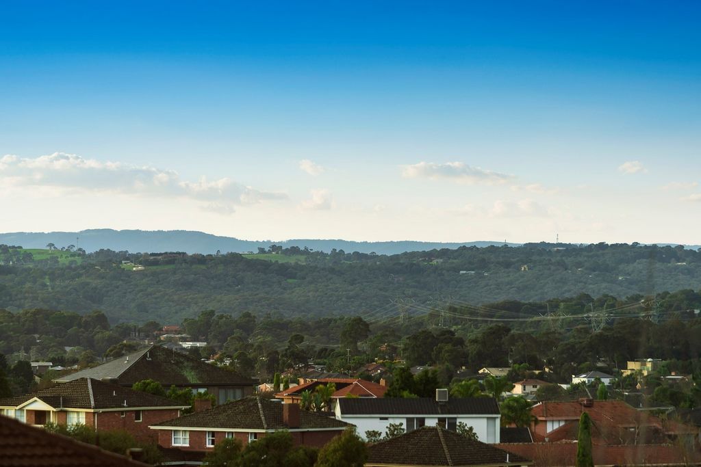
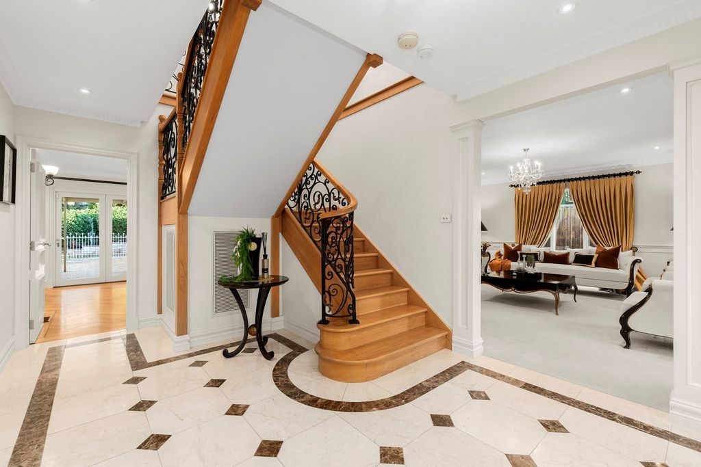
Set across two grand levels, the home boasts high-end fixtures and finishes, hand-selected with meticulous precision throughout the extensive renovation process. You’re greeted by black, Italian-made wrought iron double doors with gold accents, a feature mirrored by the home’s custom-made balustrades. Once inside, a generous foyer with custom marble flooring awaits you, allowing you to decide which part of the splendid home to explore first. To the right, an expansive formal lounge and a large dining room await you; both feature high ceilings with decorative cornices, custom wall inlays and pillars, and eye-catching light fittings from Schotts Emporium, which continue throughout. In contrast, the home's casual zones are equally functional and aesthetically pleasing, with European Oak Parquetry flooring creating a stunning feature and a seamless melding of the spaces. These begin with an exquisite French Provincial-inspired kitchen with Casablanca marble benchtops, top-end Miele appliances, an Aquiello Fireclay farmhouse sink, a bespoke custom San Marco splashback, a walk-in pantry, and a well-placed servery window. There’s also a substantial family room with a gas log fireplace, beautifully framed by an imported hand-crafted Louis XV fireplace mantle, and a sizeable meals area with an abundance of built-in cabinetry. Two sets of bi-fold doors open to paved undercover alfresco space, perfect for quiet relaxation or large-scale entertaining. It overlooks an inviting salt-chlorinated swimming pool, surrounded by lush green manicured gardens; these also enclose a generous yard, the ideal play space for children and pets. On the upper level, you’ll discover the home’s sleeping quarters, four oversized bedrooms serviced by two luxuriously appointed bathrooms. The master bedroom has a fully fitted walk-through wardrobe and a fully tiled marble bathroom with twin Villeroy and Boch basins and an oversized shower. The remaining bedrooms share the use of a central spa bathroom that could easily be found in a 5-star hotel.
An extensive list of additions adds further dimensionality to the magnificent home. These include zoned ducted heating and air conditioning, plush carpets and underlays, silk curtains crafted from fabrics hand-selected in Italy, block-out rollers and custom handmade rods, ties, and bumfs, a full-sized laundry adorned in Asensa White Pearl marble, state-of-the-art security options, discreet under stair storage, ducted vacuuming, and double-glazed windows. There is also a double lock-up remote-controlled garage with internal access; this leads to a well-placed mudroom, something families will value greatly, along with the amenity-rich location the home enjoys. You’re in the coveted East Doncaster Secondary College and Serpell Primary School zone, close to local buses, a variety of open green spaces, and amongst a range of shopping precincts such as The Pines, Westfield Doncaster, and the popular Templestowe Village.
An inspection of this magnificent residence is the first step to your new life. Plan yours without delay.
We donate a portion of our fee from every property transaction to the Woodards Foundation to support people experiencing homelessness, family violence and social isolation. Показать больше Показать меньше Cada centímetro de esta impresionante morada junto a la cancha ha sido cuidadosamente seleccionada para ofrecer un estilo de vida al que muchos aspiran, pero solo unos pocos tienen la suerte de experimentar.
Distribuida en dos grandes niveles, la casa cuenta con accesorios y acabados de alta gama, seleccionados a mano con meticulosa precisión a lo largo del extenso proceso de renovación. Te reciben las puertas dobles de hierro forjado negro de fabricación italiana con detalles dorados, una característica que se refleja en las balaustradas hechas a medida de la casa. Una vez dentro, le espera un generoso vestíbulo con suelos de mármol personalizados, que le permitirá decidir qué parte de la espléndida casa explorar primero. A la derecha, te espera un amplio salón formal y un gran comedor; ambos cuentan con techos altos con cornisas decorativas, incrustaciones de pared y pilares personalizados, y llamativas lámparas de Schotts Emporium, que continúan en todas partes. Por el contrario, las zonas informales de la casa son igualmente funcionales y estéticamente agradables, con suelos de parquet de roble europeo que crean una característica impresionante y una fusión perfecta de los espacios. Estos comienzan con una exquisita cocina de inspiración provincial francesa con encimeras de mármol Casablanca, electrodomésticos Miele de alta gama, un fregadero de granja Aquiello Fireclay, un salpicadero San Marco personalizado a medida, una despensa y una ventana de servidor bien ubicada. También hay una sala familiar sustancial con una chimenea de leña de gas, bellamente enmarcada por un manto de chimenea Luis XV importado hecho a mano, y un área de comidas considerable con una gran cantidad de gabinetes empotrados. Dos juegos de puertas plegables se abren a un espacio pavimentado al aire libre, perfecto para una relajación tranquila o un entretenimiento a gran escala. Tiene vistas a una atractiva piscina con cloro salino, rodeada de exuberantes jardines verdes y bien cuidados; Estos también encierran un generoso patio, el espacio de juego ideal para niños y mascotas. En el nivel superior, descubrirá los dormitorios de la casa, cuatro habitaciones de gran tamaño atendidas por dos baños lujosamente decorados. El dormitorio principal cuenta con un vestidor totalmente equipado y un baño de mármol con azulejos con dos lavabos Villeroy y Boch y una ducha de gran tamaño. El resto de las habitaciones comparten el uso de un baño central de spa que podría encontrarse fácilmente en un hotel de 5 estrellas.
Una extensa lista de adiciones agrega más dimensionalidad a la magnífica casa. Estos incluyen calefacción y aire acondicionado por conductos por zonas, alfombras y capas inferiores de felpa, cortinas de seda elaboradas con telas seleccionadas a mano en Italia, rodillos opacos y varillas, corbatas y traseros hechos a mano personalizados, una lavandería de tamaño completo adornada con mármol Asensa White Pearl, opciones de seguridad de última generación, almacenamiento discreto debajo de la escalera, aspiradora por conductos y ventanas de doble acristalamiento. También hay un garaje con doble cerradura y control remoto con acceso interno; Esto conduce a un vestíbulo bien ubicado, algo que las familias valorarán mucho, junto con la ubicación rica en comodidades de la que disfruta la casa. Se encuentra en la codiciada zona de East Doncaster Secondary College y Serpell Primary School, cerca de autobuses locales, una variedad de espacios verdes abiertos y entre una variedad de distritos comerciales como The Pines, Westfield Doncaster y el popular Templestowe Village.
Una inspección de esta magnífica residencia es el primer paso hacia su nueva vida. Planifique el suyo sin demora.
Donamos una parte de nuestros honorarios de cada transacción inmobiliaria a la Fundación Woodards para apoyar a las personas sin hogar, la violencia familiar y el aislamiento social. Ogni centimetro di questa imponente dimora a bordo campo è stato accuratamente curato per offrire uno stile di vita a cui molti aspirano, ma che solo pochi hanno la fortuna di sperimentare.
Disposta su due grandi livelli, la casa vanta infissi e finiture di fascia alta, selezionati a mano con meticolosa precisione durante l'ampio processo di ristrutturazione. Si viene accolti da doppie porte nere in ferro battuto di fabbricazione italiana con accenti dorati, una caratteristica che si rispecchia nelle balaustre su misura della casa. Una volta entrati, vi aspetta un generoso foyer con pavimenti in marmo su misura, che vi permetterà di decidere quale parte della splendida dimora esplorare per prima. A destra, vi aspettano un ampio salone formale e un'ampia sala da pranzo; entrambi presentano soffitti alti con cornici decorative, intarsi e pilastri personalizzati e accattivanti apparecchi di illuminazione di Schotts Emporium, che continuano in tutto. Al contrario, le zone informali della casa sono ugualmente funzionali ed esteticamente gradevoli, con il pavimento in parquet di rovere europeo che crea una caratteristica straordinaria e una fusione senza soluzione di continuità degli spazi. Questi iniziano con una squisita cucina di ispirazione provinciale francese con piani di lavoro in marmo di Casablanca, elettrodomestici Miele di fascia alta, un lavello da fattoria in argilla refrattaria Aquiello, un paraschizzi San Marco personalizzato su misura, una dispensa walk-in e una finestra servery ben posizionata. C'è anche una sostanziale camera familiare con un camino a gas, splendidamente incorniciato da un mantello del camino Luigi XV importato a mano, e una grande sala da pranzo con un'abbondanza di mobili incorporati. Due serie di porte a soffietto si aprono su uno spazio all'aperto coperto pavimentato, perfetto per un tranquillo relax o un intrattenimento su larga scala. Si affaccia su un'invitante piscina clorata a sale, circondata da rigogliosi giardini verdi e curati; Questi racchiudono anche un ampio cortile, lo spazio di gioco ideale per bambini e animali domestici. Al piano superiore, scoprirai la zona notte della casa, quattro camere da letto di grandi dimensioni servite da due bagni lussuosamente arredati. La camera da letto principale ha una cabina armadio completamente attrezzata e un bagno in marmo completamente piastrellato con due lavandini Villeroy e Boch e una doccia di grandi dimensioni. Le restanti camere condividono l'uso di un bagno centrale con spa che potrebbe essere facilmente trovato in un hotel a 5 stelle.
Un ampio elenco di aggiunte aggiunge ulteriore dimensionalità alla magnifica casa. Questi includono riscaldamento e aria condizionata canalizzati a zone, morbidi tappeti e sottofondi, tende di seta realizzate con tessuti selezionati a mano in Italia, rulli oscuranti e aste, cravatte e paraurti fatti a mano personalizzati, una lavanderia a grandezza naturale adornata in marmo Asensa White Pearl, opzioni di sicurezza all'avanguardia, discreto spazio sotto le scale, aspirapolvere canalizzato e finestre con doppi vetri. E' presente anche un garage telecomandato a doppia serratura con accesso interno; Questo porta a una mudroom ben posizionata, qualcosa che le famiglie apprezzeranno molto, insieme alla posizione ricca di servizi di cui gode la casa. Sei nell'ambita zona dell'East Doncaster Secondary College e della Serpell Primary School, vicino agli autobus locali, a una varietà di spazi verdi aperti e tra una serie di zone commerciali come The Pines, Westfield Doncaster e il famoso Templestowe Village.
Un sopralluogo di questa magnifica residenza è il primo passo per la vostra nuova vita. Pianifica il tuo senza indugio.
Doniamo una parte della nostra quota da ogni transazione immobiliare alla Woodards Foundation per sostenere le persone senza fissa dimora, la violenza familiare e l'isolamento sociale. Elke centimeter van deze indrukwekkende verblijfplaats aan de rechtbank is zorgvuldig samengesteld om een levensstijl te bieden waar velen naar streven, maar slechts enkelen hebben het geluk om te ervaren.
Het huis is verdeeld over twee grote niveaus en beschikt over hoogwaardige armaturen en afwerkingen, met de hand geselecteerd met nauwgezette precisie tijdens het uitgebreide renovatieproces. U wordt begroet door zwarte, smeedijzeren dubbele deuren van Italiaanse makelij met gouden accenten, een kenmerk dat wordt weerspiegeld door de op maat gemaakte balustrades van het huis. Eenmaal binnen wacht u een royale foyer met op maat gemaakte marmeren vloeren, zodat u kunt beslissen welk deel van het prachtige huis u als eerste wilt verkennen. Aan de rechterkant wachten een uitgestrekte formele lounge en een grote eetkamer op u; beide zijn voorzien van hoge plafonds met decoratieve kroonlijsten, op maat gemaakte wandinlegwerk en pilaren, en opvallende verlichtingsarmaturen van Schotts Emporium, die overal doorlopen. De informele zones van het huis zijn daarentegen even functioneel en esthetisch aantrekkelijk, met Europese eiken parketvloeren die een verbluffend kenmerk en een naadloze samensmelting van de ruimtes creëren. Deze beginnen met een prachtige Frans Provinciaal geïnspireerde keuken met Casablanca-marmeren werkbladen, hoogwaardige Miele-apparatuur, een Aquiello Fireclay-gootsteen, een op maat gemaakte San Marco-achterwand, een inloopkast en een goed geplaatst servery raam. Er is ook een grote familiekamer met een open haard op gas, prachtig omlijst door een geïmporteerde handgemaakte Lodewijk XV-schoorsteenmantel, en een grote eetruimte met een overvloed aan ingebouwde kasten. Twee sets tweevoudige deuren openen naar een geplaveide overdekte buitenruimte, perfect voor rustige ontspanning of grootschalig entertainment. Het kijkt uit op een uitnodigend zoutgechloreerd zwembad, omgeven door weelderig groen verzorgde tuinen; Deze omsluiten ook een royale tuin, de ideale speelruimte voor kinderen en huisdieren. Op de bovenste verdieping ontdekt u de slaapvertrekken van het huis, vier extra grote slaapkamers met twee luxueus ingerichte badkamers. De hoofdslaapkamer heeft een volledig ingerichte inloopkast en een volledig betegelde marmeren badkamer met dubbele Villeroy en Boch wastafels en een extra grote douche. De overige slaapkamers delen het gebruik van een centrale spa-badkamer die gemakkelijk te vinden is in een 5-sterrenhotel.
Een uitgebreide lijst met toevoegingen voegt nog meer dimensionaliteit toe aan het prachtige huis. Deze omvatten gezoneerde geleide verwarming en airconditioning, pluche tapijten en ondervloeren, zijden gordijnen gemaakt van stoffen die met de hand zijn geselecteerd in Italië, verduisterende rollen en op maat gemaakte handgemaakte staven, stropdassen en billen, een grote wasserij versierd met Asensa White Pearl-marmer, ultramoderne beveiligingsopties, discrete opslag onder de trap, kanaalstofzuigen en ramen met dubbele beglazing. Er is ook een dubbele afsluitbare op afstand bedienbare garage met interne toegang; Dit leidt tot een goed geplaatste mudroom, iets wat gezinnen zeer zullen waarderen, samen met de voorzieningenrijke locatie die het huis geniet. U bevindt zich in de felbegeerde zone East Doncaster Secondary College en Serpell Primary School, dicht bij lokale bussen, een verscheidenheid aan open groene ruimtes en tussen een scala aan winkelgebieden zoals The Pines, Westfield Doncaster en het populaire Templestowe Village.
Een inspectie van deze prachtige woning is de eerste stap naar uw nieuwe leven. Plan de jouwe zonder vertraging.
We doneren een deel van onze vergoeding van elke vastgoedtransactie aan de Woodards Foundation om mensen te ondersteunen die dakloosheid, huiselijk geweld en sociaal isolement ervaren. Every inch of this impressive courtside abode has been carefully curated to offer a lifestyle that many aspire to, but only a few are fortunate enough to experience.
Set across two grand levels, the home boasts high-end fixtures and finishes, hand-selected with meticulous precision throughout the extensive renovation process. You’re greeted by black, Italian-made wrought iron double doors with gold accents, a feature mirrored by the home’s custom-made balustrades. Once inside, a generous foyer with custom marble flooring awaits you, allowing you to decide which part of the splendid home to explore first. To the right, an expansive formal lounge and a large dining room await you; both feature high ceilings with decorative cornices, custom wall inlays and pillars, and eye-catching light fittings from Schotts Emporium, which continue throughout. In contrast, the home's casual zones are equally functional and aesthetically pleasing, with European Oak Parquetry flooring creating a stunning feature and a seamless melding of the spaces. These begin with an exquisite French Provincial-inspired kitchen with Casablanca marble benchtops, top-end Miele appliances, an Aquiello Fireclay farmhouse sink, a bespoke custom San Marco splashback, a walk-in pantry, and a well-placed servery window. There’s also a substantial family room with a gas log fireplace, beautifully framed by an imported hand-crafted Louis XV fireplace mantle, and a sizeable meals area with an abundance of built-in cabinetry. Two sets of bi-fold doors open to paved undercover alfresco space, perfect for quiet relaxation or large-scale entertaining. It overlooks an inviting salt-chlorinated swimming pool, surrounded by lush green manicured gardens; these also enclose a generous yard, the ideal play space for children and pets. On the upper level, you’ll discover the home’s sleeping quarters, four oversized bedrooms serviced by two luxuriously appointed bathrooms. The master bedroom has a fully fitted walk-through wardrobe and a fully tiled marble bathroom with twin Villeroy and Boch basins and an oversized shower. The remaining bedrooms share the use of a central spa bathroom that could easily be found in a 5-star hotel.
An extensive list of additions adds further dimensionality to the magnificent home. These include zoned ducted heating and air conditioning, plush carpets and underlays, silk curtains crafted from fabrics hand-selected in Italy, block-out rollers and custom handmade rods, ties, and bumfs, a full-sized laundry adorned in Asensa White Pearl marble, state-of-the-art security options, discreet under stair storage, ducted vacuuming, and double-glazed windows. There is also a double lock-up remote-controlled garage with internal access; this leads to a well-placed mudroom, something families will value greatly, along with the amenity-rich location the home enjoys. You’re in the coveted East Doncaster Secondary College and Serpell Primary School zone, close to local buses, a variety of open green spaces, and amongst a range of shopping precincts such as The Pines, Westfield Doncaster, and the popular Templestowe Village.
An inspection of this magnificent residence is the first step to your new life. Plan yours without delay.
We donate a portion of our fee from every property transaction to the Woodards Foundation to support people experiencing homelessness, family violence and social isolation.