КАРТИНКИ ЗАГРУЖАЮТСЯ...
Дом (Продажа)
Ссылка:
EDEN-T98272725
/ 98272725
Ссылка:
EDEN-T98272725
Страна:
FR
Город:
Paradou
Почтовый индекс:
13200
Категория:
Жилая
Тип сделки:
Продажа
Тип недвижимости:
Дом
Площадь:
224 м²
Участок:
1 879 м²
Комнат:
6
Спален:
4
Ванных:
3
ЦЕНЫ ЗА М² НЕДВИЖИМОСТИ В СОСЕДНИХ ГОРОДАХ
| Город |
Сред. цена м2 дома |
Сред. цена м2 квартиры |
|---|---|---|
| Параду | 613 942 RUB | - |
| Бокер | 268 336 RUB | - |
| Сен-Реми-де-Прованс | 747 014 RUB | - |
| Авиньон | 332 312 RUB | 374 006 RUB |
| Истр | 403 045 RUB | 427 909 RUB |
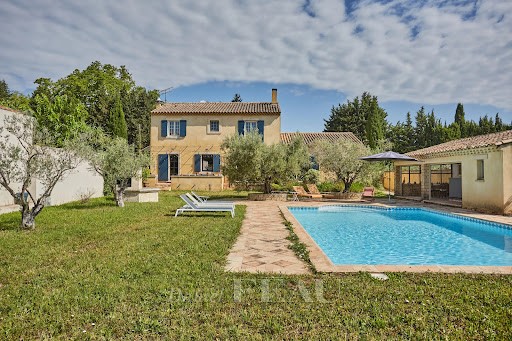
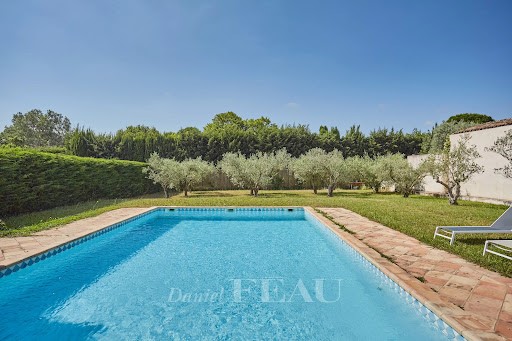

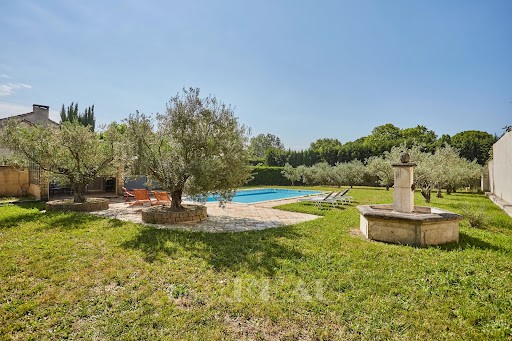
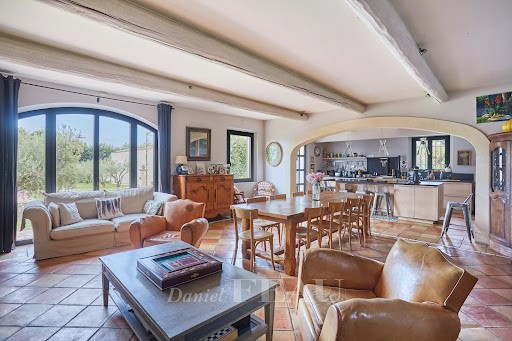
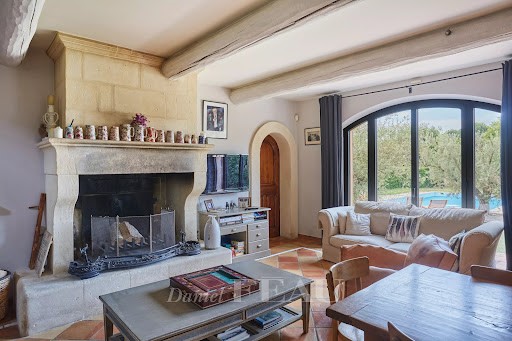
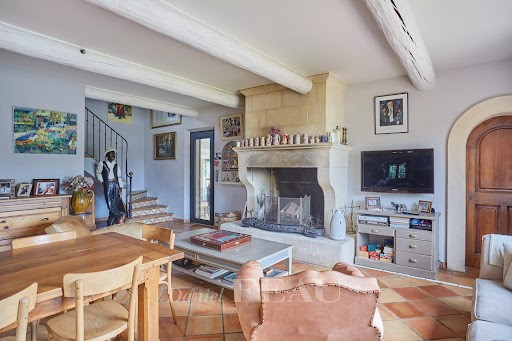
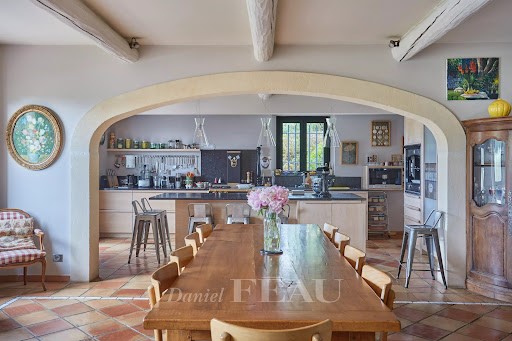
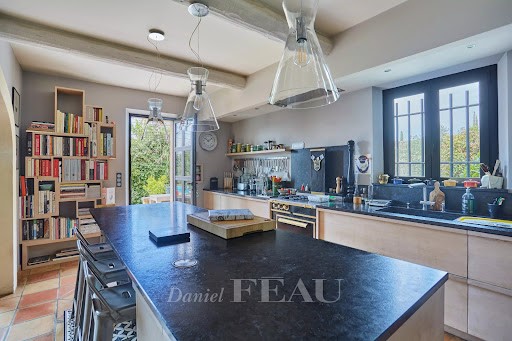
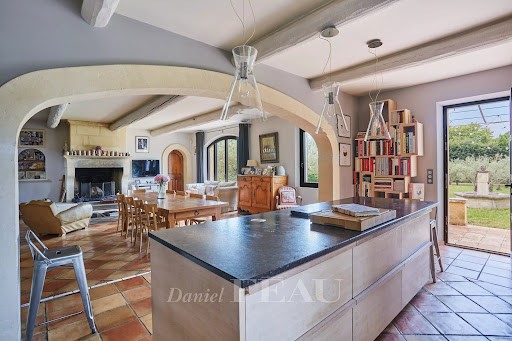
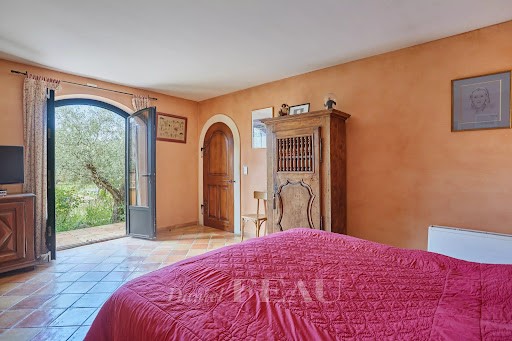
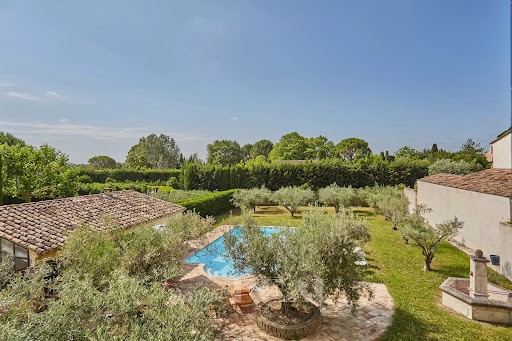
It includes a spacious living/reception room and dining room with a stone fireplace opening onto a shady fully south-facing terrace, a kitchen with a fully fitted pantry, a near 35 sqm conservatory with a dining room, and a master suite with a bathroom and dressing room.
The upper floor comprises a second suite with a bathroom and dressing room, and two further bedrooms sharing a bathroom.
The enclosed garden features an 11 x 5.50 metre swimming pool with a pool house, a fountain and a vegetable plot.
With parking space for several vehicles, as well as a carport.
Extension would be possible. Показать больше Показать меньше Au cœur du village de Paradou, au calme sans être isolée et à seulement quelques pas des commerces.
Nichée au fond d'une impasse, charmante maison des années 1990, offrant une surface habitable de 224 m² répartie sur deux niveaux.
Au rez-de-chaussée : un grand séjour (salon / salle à manger) avec sa cheminée en pierre de Fontvieille ouvrant sur une terrasse ombragée exposée plein sud, une belle cuisine disposant d'une arrière-cuisine entièrement équipée, spacieuse et fonctionnelle. Une salle à manger d'hiver sous une belle verrière d'environ 35 m² et une suite parentale avec dressing et salle de bains.
Au premier étage, une seconde suite parentale avec dressing et salle de bains, ainsi que deux chambres se partageant une salle de bains.
Côté extérieur, le jardin entièrement clos, est agrémenté d'une piscine 11m x 5,5m avec son pool-house bordé d'oliviers, une fontaine et un potager.
Au nord de la maison un parking permettant de stationner plusieurs véhicules dont deux sous un carport.
Possibilité d'extension. This 224 sqm property dating from 1990 is at the bottom of a peaceful cul-de-sac just a stone’s throw from the shops.
It includes a spacious living/reception room and dining room with a stone fireplace opening onto a shady fully south-facing terrace, a kitchen with a fully fitted pantry, a near 35 sqm conservatory with a dining room, and a master suite with a bathroom and dressing room.
The upper floor comprises a second suite with a bathroom and dressing room, and two further bedrooms sharing a bathroom.
The enclosed garden features an 11 x 5.50 metre swimming pool with a pool house, a fountain and a vegetable plot.
With parking space for several vehicles, as well as a carport.
Extension would be possible.