КАРТИНКИ ЗАГРУЖАЮТСЯ...
Дом (Продажа)
Ссылка:
EDEN-T98246251
/ 98246251
Ссылка:
EDEN-T98246251
Страна:
CA
Город:
Toronto
Почтовый индекс:
M8X
Категория:
Жилая
Тип сделки:
Продажа
Тип недвижимости:
Дом
Площадь:
316 м²
Спален:
6
Ванных:
7
СТОИМОСТЬ ЖИЛЬЯ ПО ТИПАМ НЕДВИЖИМОСТИ BURNHAMTHORPE
ЦЕНЫ ЗА М² НЕДВИЖИМОСТИ В СОСЕДНИХ ГОРОДАХ
| Город |
Сред. цена м2 дома |
Сред. цена м2 квартиры |
|---|---|---|
| New York | 937 886 RUB | 1 396 494 RUB |
| США | 424 861 RUB | 1 104 496 RUB |
| Loughman | 224 043 RUB | - |
| Florida | 580 360 RUB | 941 488 RUB |
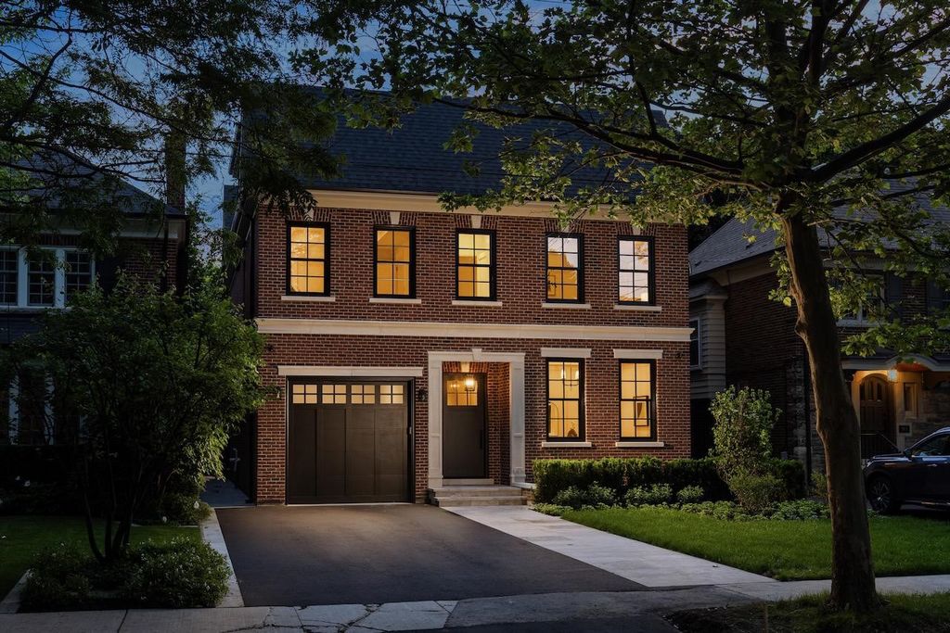
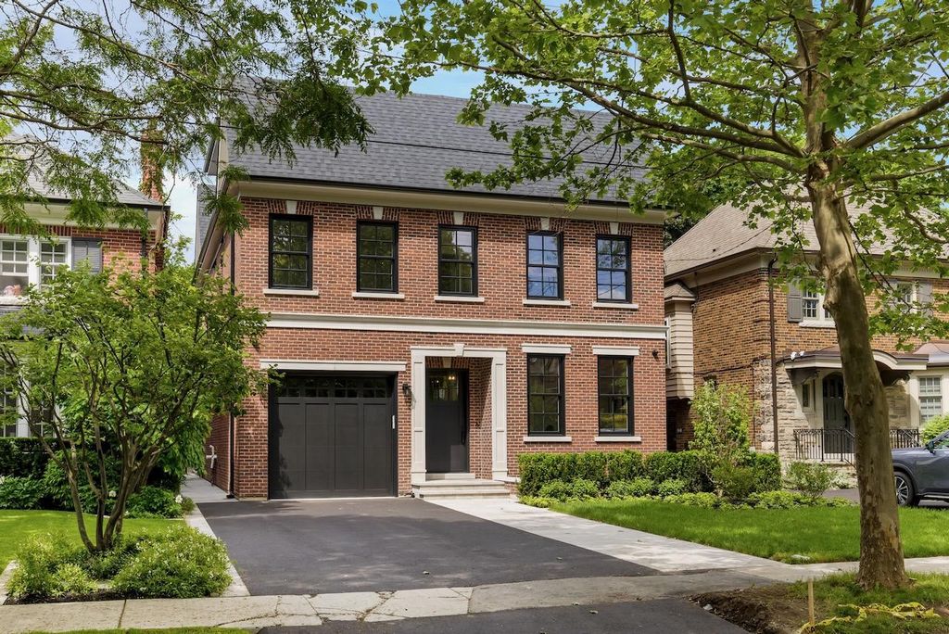
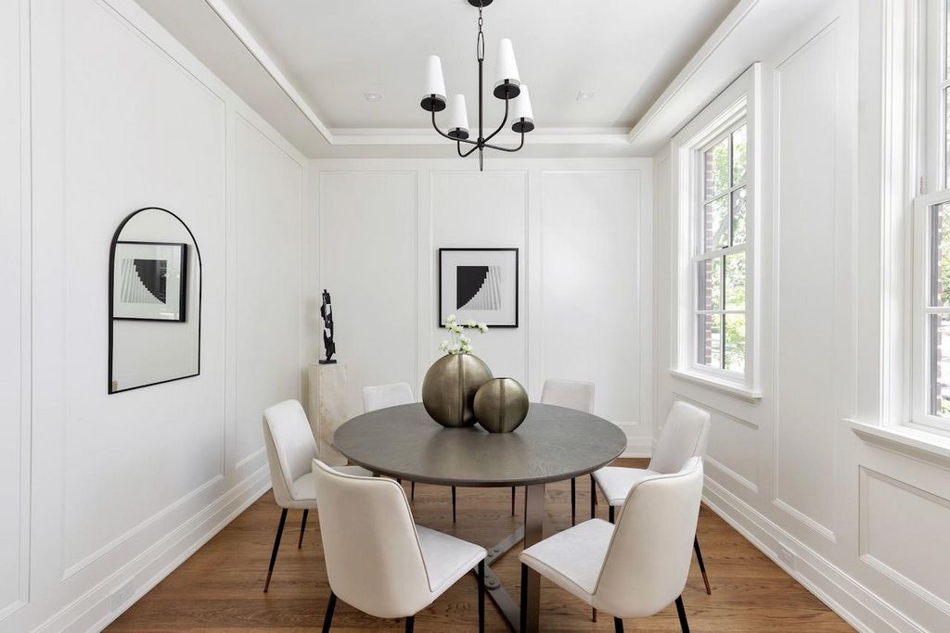
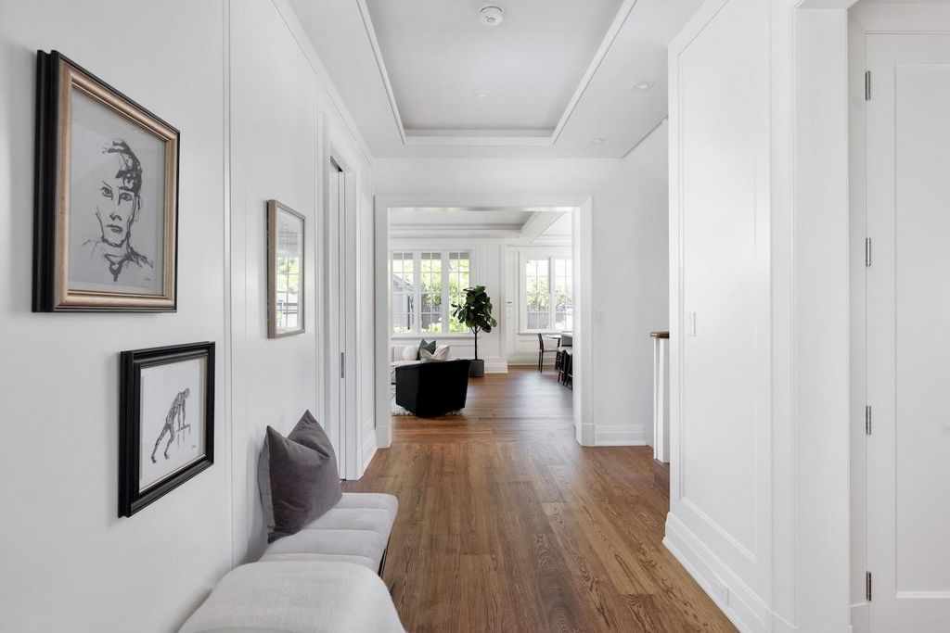
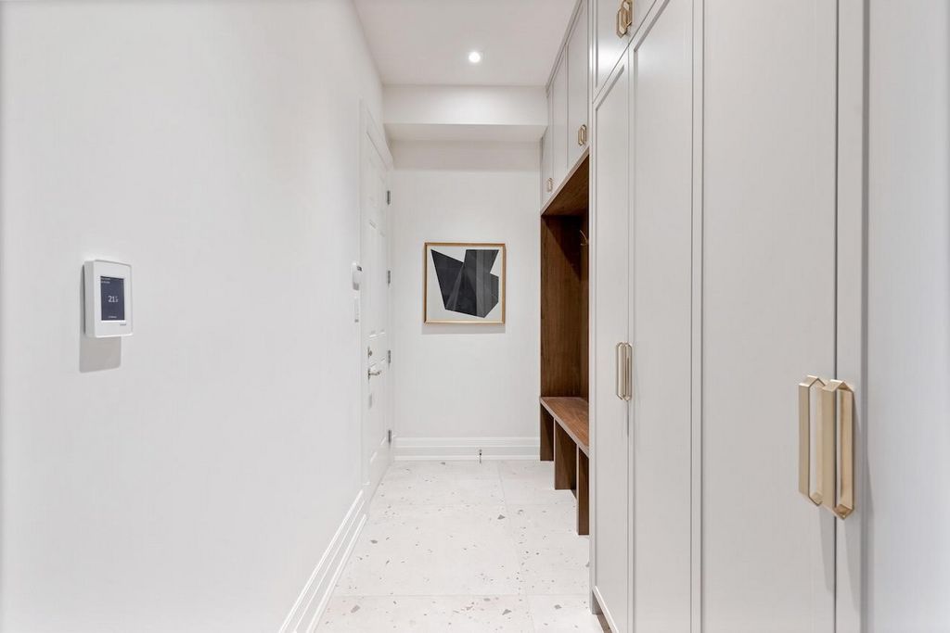
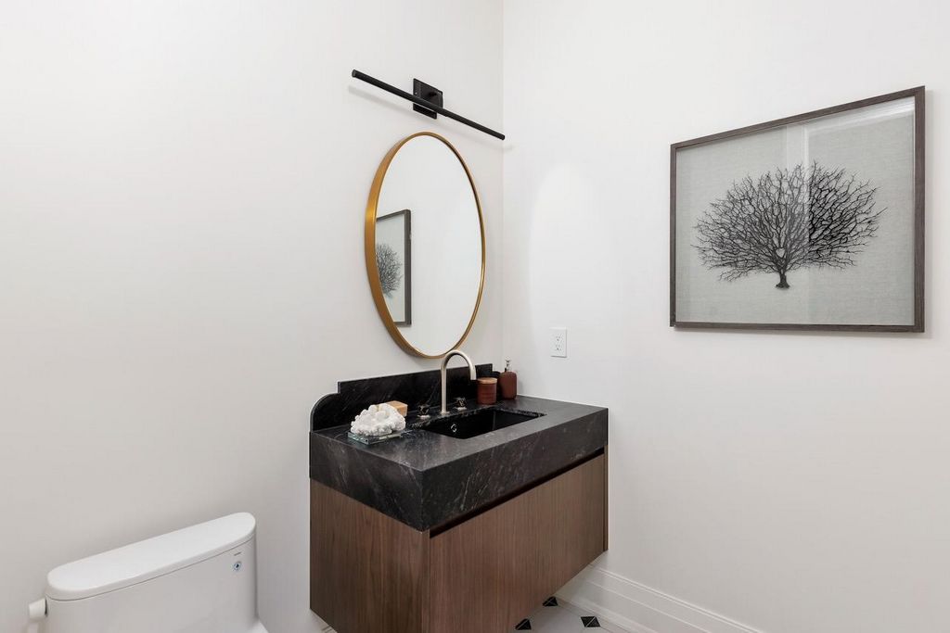
Broker of Record
Linda Tickins & Co Real Estate
Sutton Group-Old Mill Linda Tickins Inc.
... Connie & Antonie Furlani
Broker & Sales Representative
Sage Real Estate Ltd., Brokerage
... Показать больше Показать меньше Maisons de luxe construites sur mesure au cœur du Kingsway Construit de manière exquise et conçu avec soin par Ponder Design Co. avec des finitions élégantes et de haute qualité. Cette grande maison de trois étages dispose de 4 000 pieds carrés d’espace habitable au-dessus du niveau du sol. Tout le monde voudra se rassembler dans l’espace de vie lumineux, ouvert sur la magnifique cuisine avec grand îlot central et sortie vers le porche couvert. Le niveau principal comprend également une salle à manger formelle, une salle d’eau design et une entrée directe du garage au vestiaire avec des armoires du sol au plafond. L’expérience surélevée se poursuit avec des menuiseries personnalisées partout et une salle de bain attenante dans chacune des 4 + 2 chambres. La suite principale spacieuse comprend un dressing et une salle de bains de sept pièces à couper le souffle. Le troisième niveau comprend la quatrième chambre et un grenier fini pour un accès facile. Autre endroit idéal pour se rassembler, la grande salle de loisirs dispose d’un bar et d’une cheminée électrique. Pour plus d’informations, visitez : ... par : Linda Tickins
Courtier attitré
Linda Tickins & Co Immobilier
Groupe Sutton-Ancienne usine Linda Tickins Inc.
... Connie et Antonie Furlani
Courtier et représentant des ventes
Sage Real Estate Ltd., Courtage
... Luxury Gallery Homes Custom Build in the Heart of The Kingsway Exquisitely built and thoughtfully designed by Ponder Design Co. with stylish, high-quality finishes throughout. This grand three-storey home features 4,000 square feet of above grade living space. Everyone will want to gather in the bright living space, open to the gorgeous eat-in kitchen with large centre island and walkout to covered porch. Main level also includes a formal dining room, designer powder room, and direct entry from garage to mudroom with floor-to-ceiling cabinetry. The elevated experience continues with custom millwork throughout and an ensuite bathroom in each of the 4 + 2 bedrooms. The spacious primary suite includes a dressing room and a breathtaking seven-piece ensuite. The third level includes the fourth bedroom and finished attic space for easy access. Another great spot to gather, the large recreation room features a wet bar and electric fireplace. For more information, visit: ... By: Linda Tickins
Broker of Record
Linda Tickins & Co Real Estate
Sutton Group-Old Mill Linda Tickins Inc.
... Connie & Antonie Furlani
Broker & Sales Representative
Sage Real Estate Ltd., Brokerage
...