90 346 462 RUB
6 сп
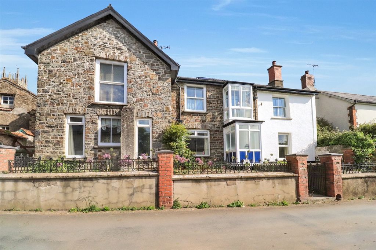
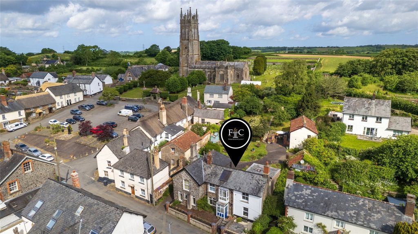
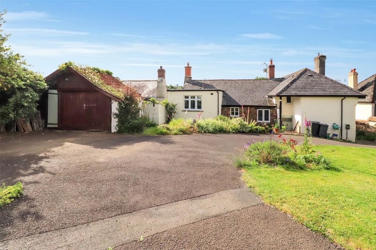
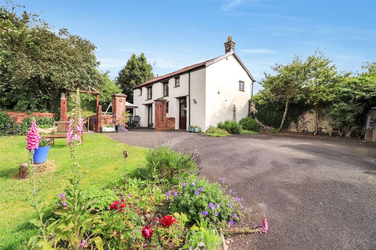
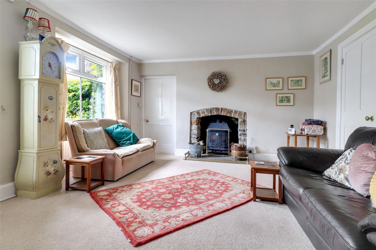
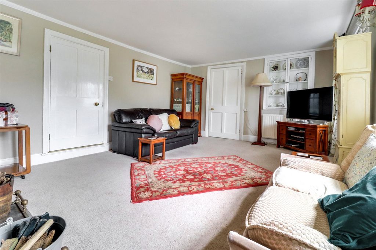
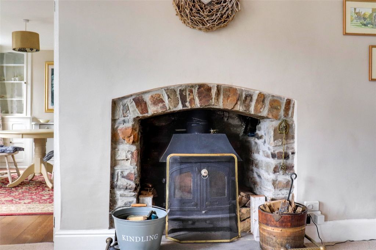
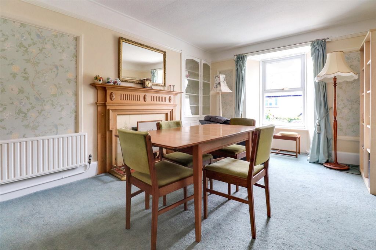
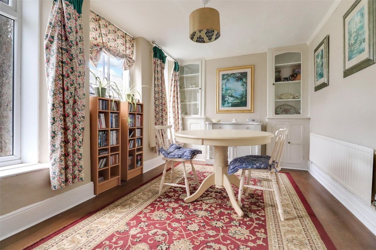
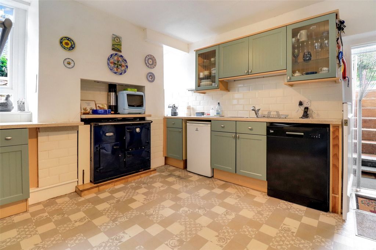
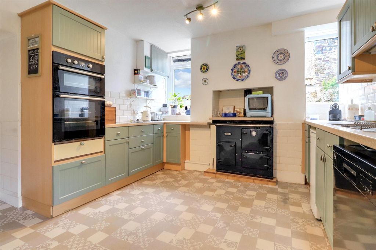
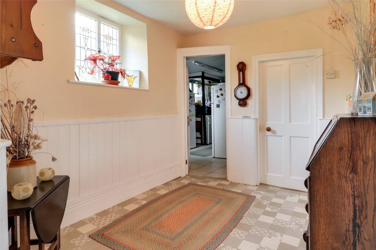
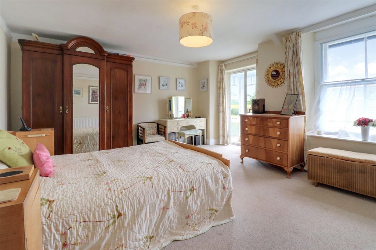
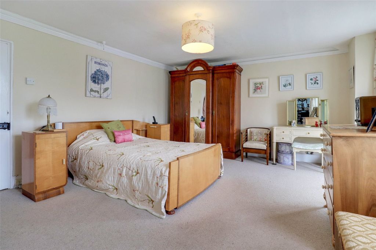
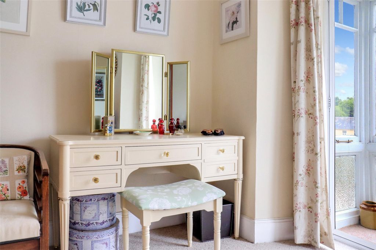
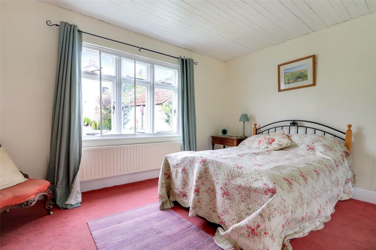
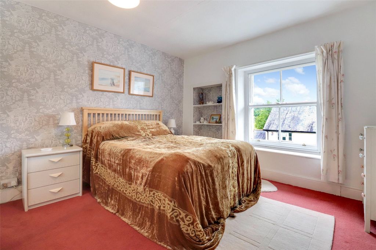
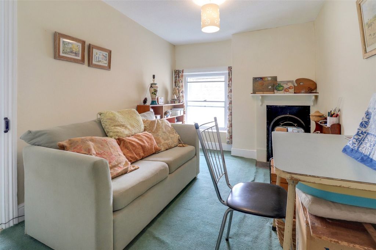
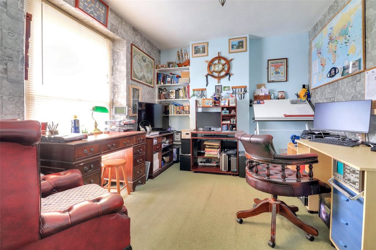
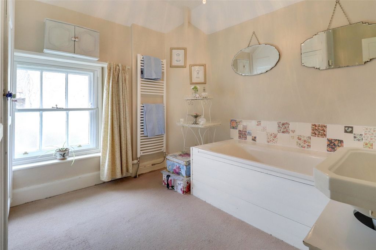
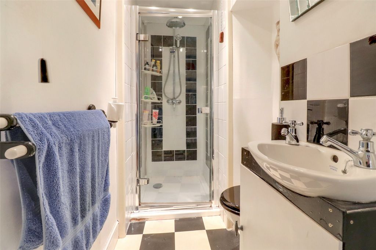
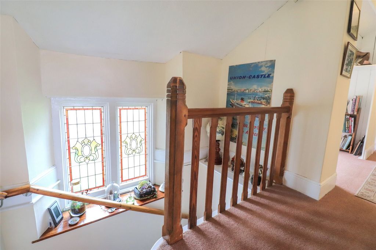
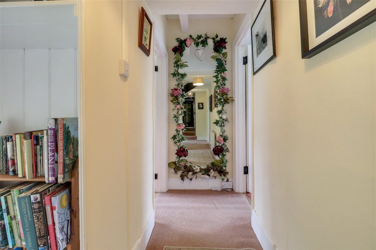
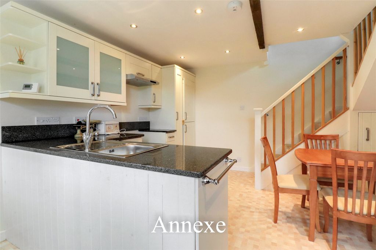
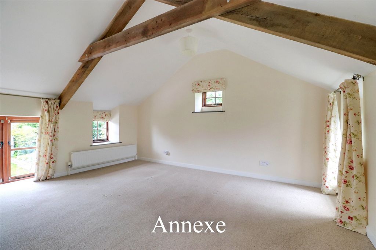
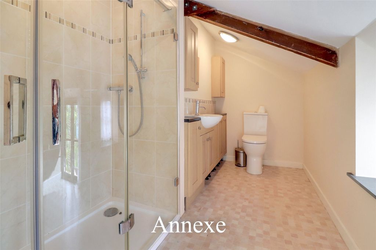
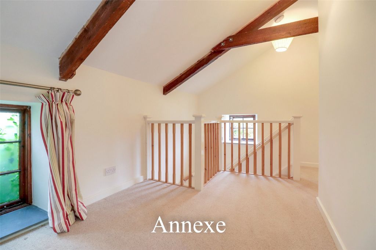
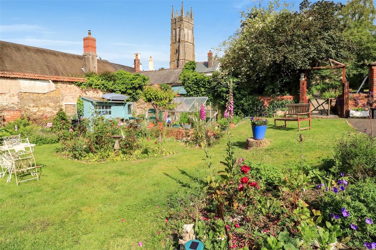
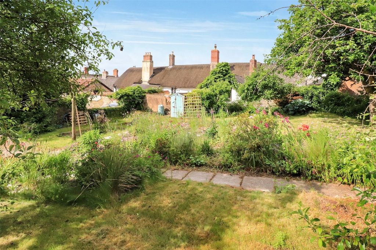
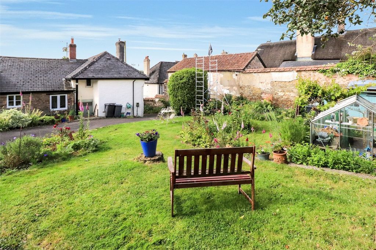
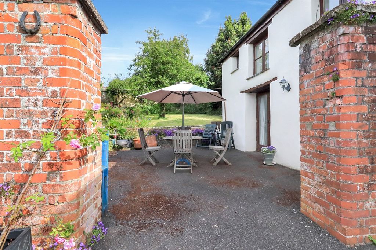
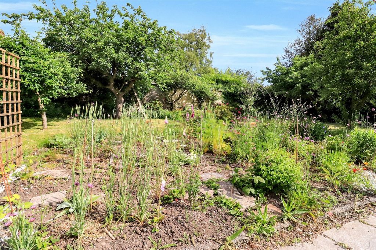
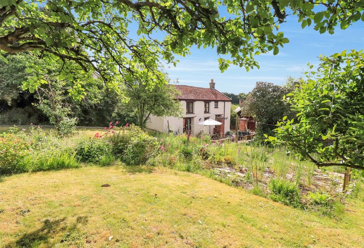
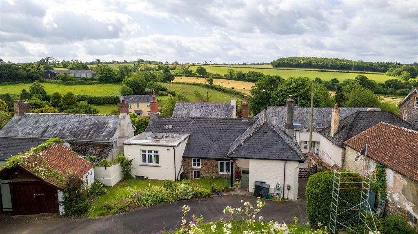
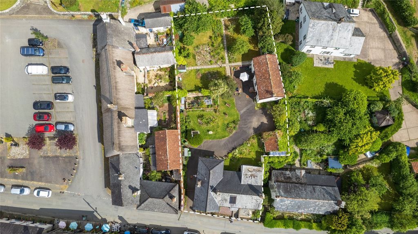
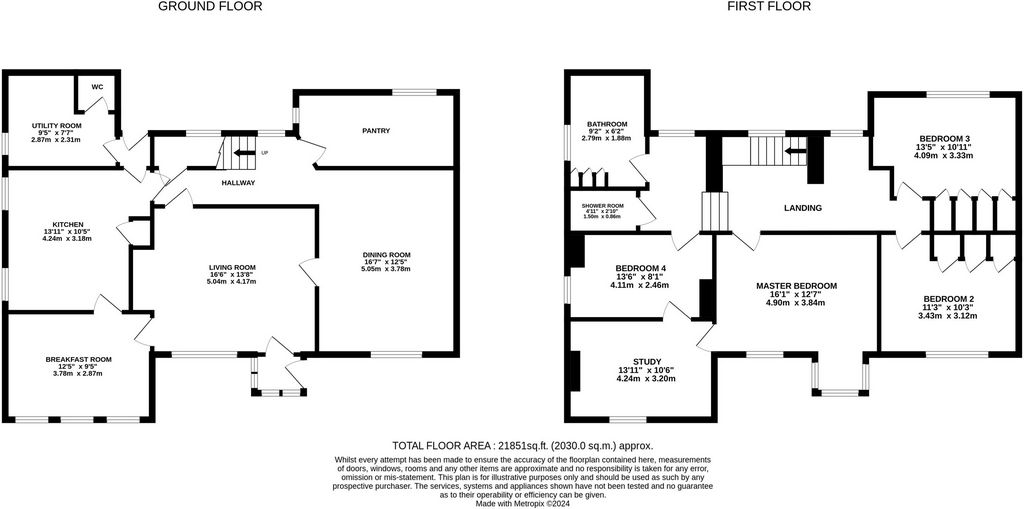
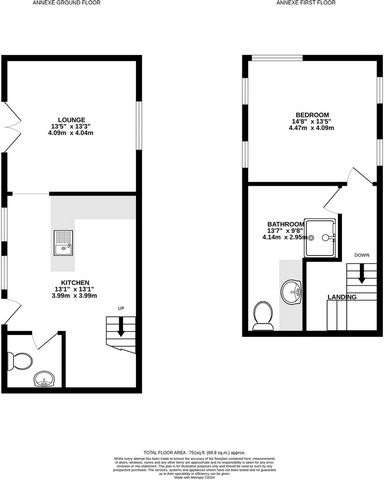

As you enter the property from the front door, you are welcomed into a small porch area which is the perfect place to kick off your muddy boots after a walk in the local countryside.A further interior door welcomes you in to your spacious yet cosy lounge with dual windows onto the front of the property. The beautiful slate hearth with stone surround houses the charming wood burner and is perfect for those cooler evenings. The lounge is perfectly finished with original built in glass fronted cupboards.Three original interior doors lead you out of the lounge. The first door to the right leads you into the dining room, this room is thought to have been an extension added on by the Victorians. The room itself is a wonderful size with a large window onto the front of the property. The feature fireplace with wooden surround, walled panelling beautifully decorated with feature wallpaper and large built in glass front display cupboards really does give this room a feeling of elegance.The door within the dining room leads you out onto the back hall/boot room. To the far side of the lounge is the entrance into the breakfast room. The breakfast room truly is wonderful, with original wooden flooring, three windows which let in ample of natural light and floor to ceiling original glass panelled display units which really does set the room off perfectly.The kitchen follows on from the breakfast room and has plenty of low and high level sage green units and drawers. The integrated eye level double oven with built in grill and four ring induction hob are a perfect modern touch with the royal blue Esse taking centre stage within the kitchen. There are two windows either side of the Esse which let is plenty of natural light and spacious larder. There is also additional space for a fridge and dishwasher within the kitchen. The stable door within the kitchen leads you up to the rear garden and toward The Barn. Following through from the kitchen is the utility room which also holds the boiler and downstairs W/C.The spacious back hall within The Old Brewery House could easily be turned into a boot room due to it being so spacious. The hall also holds a large under stairs cupboard and a wonderful stained glass window which truly is a fantastic original feature within the home. The interior door within the hall leads you into the pantry. Now the pantry is a true one of a kind. A wonderful sized room fitted with light and power, perfect for an additional fridge, freezers and shelving. There are even original features within the pantry of the meat hooks and metal netting to the front of the windows.On the first floor of The Old Brewery House there are four/five bedrooms, a shower room and additional separate bathroom. The landing on the first floor is long and has low level window and storage space which would make for the perfect reading nook.The master bedroom is vast and could hold the largest of bedroom furniture. The windows and glassed balcony let in ample of light to make this a truly welcoming room. The fifth bedroom leads on from the master bedroom, this room is currently being used as an office yet could be used for all manner of purposes including dressing room, baby/toddlers room, ensuite or even a home office. Bedrooms two and three are wonderful double bedrooms with built in storage and large windows. One looking onto the front of the property and the other having a wonderful view of the rear garden and church tower. Bedroom four is a small single bedroom and has a beautiful feature fireplace. Following on from bedroom four is the shower room with single walk in fully tiled shower unit with princess shower head and separate hand held shower h, W/C and sink with seperate hot and cold taps. The bathroom follows on in the next room and has a full sized bath, sink, heated towel rail and plenty of storage.To the side of The Old Brewery House is a five bar gate which welcomes you up your private drive way onto your parking and to the rear garden of the property. Tucked away is the garage with large wooden doors. The garage is currently being used as a work shop and has power and lighting. The garden is a true wonder with mature fruit trees, established plants and flowers as well as green house and storage sheds. At the rear of the garden there are truly wonderful views of rolling hills and the church tower which looks over the garden. The garden itself is private and blissful sunny all day long. The Barn is situated to the rear of driveway and toward the back of the garden. The Barn itself is a detached one bedroom property with spacious rooms which look out onto the beautiful gardens. As you enter The Barn you are welcomed into a well appointed modern cream kitchen with plenty of built in high and low level units, integrated fridge freezer, sink and space for a four ring cooker. To the right is a small downstairs W/C with wash hand basin (the WC also houses the combi boiler). There is plenty of space within the kitchen for a small dining table and chairs. The stairs rise the the first floor.The lounge is situated to the right of the kitchen/diner and is a spacious lounge with dual aspect windows. The double doors to the front of the lounge open onto the garden and would be the perfect place to sit and watch the birds. The original barns wooden beam sweeps across the whole of the room and truly gives a countryside feel. The stairs rise from the kitchen/diner onto the first floor. The landing on the first floor has ample space and dual aspect low level windows which let in plenty of light. This area could be perfect for small home office or further storage. The bathroom within The Barn has some restricted ceiling space yet this adds to the charm of the building and the way it effortlessly incorporates the original beams. There is a wonderful double walk in shower unit which is fully tiled with glass surround, push button WC and hand basin with mixer tap with integrated storage. The master bedroom is a true master with vaulted ceiling and magnificent beams. There are dual low level windows which let in plenty of light and a perfect picture window above the bed.GROUND FLOORPorchLiving Room 16'6" x 13'8" (5.03m x 4.17m).Dining Room 16'7" x 12'5" (5.05m x 3.78m).PantryKitchen 13'11" x 10'5" (4.24m x 3.18m).Breakfast Room 12'5" x 9'5" (3.78m x 2.87m).Utility Room 9'5" x 7'7" (2.87m x 2.3m).WCFIRST FLOORMaster Bedroom 16'1" x 12'7" (4.9m x 3.84m).Bedroom 2 11'3" x 10'3" (3.43m x 3.12m).Bedroom 3 13'5" x 10'11" (4.1m x 3.33m).Bedroom 4 13'6" x 8'1" (4.11m x 2.46m).Study 13'11" x 10'6" (4.24m x 3.2m).Bathroom 9'2" x 6'2" (2.8m x 1.88m).THE ANNEXEGROUND FLOORKitchen 13'1" x 13'1" (4m x 4m).Lounge 13'5" x 13'3" (4.1m x 4.04m).WCFIRST FLOORBedroom 14'8" x 13'5" (4.47m x 4.1m).Bathroom 13'7" x 9'8" (4.14m x 2.95m).SERVICES All mains services connectedCOUNCIL TAX BAND The main house - C
The Annexe - ATENURE FreeholdVIEWINGS Strictly by appointment through the sole selling agentLeave South Molton via West Street (B3227) sign posted Umberleigh. Stay on this road for approximately 5 miles and at Home Down Cross turn right signposted Chittlehampton. At Townsend cross turn right. Drive through the village before parking on The Square on your right hand side. Proceed on foot to "Old Brewery House" which is positioned prior to The Bell Inn public house on your right hand side.What3words: ///cycled.cemented.shiftersFeatures:
- Garden
- Parking
- Garage Показать больше Показать меньше Im idyllischen Dorf Chittlehampton in North Devon gelegen und stark für eine Doppelbelegung geeignet, freut sich Fine & Country, dieses charmante freistehende Anwesen mit 4/5 Schlafzimmern auf dem Markt begrüßen zu dürfen, das ca. 1750 erbaut wurde und mit einem freistehenden Nebengebäude mit einem Schlafzimmer verkauft wird. Ausgestattet mit attraktiven historischen Merkmalen könnte dies die ideale Änderung des Lebensstils für eine Vielzahl anspruchsvoller Käufer sein. Das "Old Brewery House" verfügt über eine Garage, viele Parkplätze und eine private Zufahrt. Der hintere Garten ist privat mit alten Obstbäumen, blühenden Beeten und einem fantastischen Blick auf den Kirchturm. Wenn Sie das Anwesen von der Haustür aus betreten, werden Sie in einem kleinen Verandabereich begrüßt, der der perfekte Ort ist, um Ihre schlammigen Stiefel nach einem Spaziergang in der lokalen Landschaft auszuziehen. Eine weitere Innentür empfängt Sie in Ihrem geräumigen und dennoch gemütlichen Wohnzimmer mit zwei Fenstern zur Vorderseite des Anwesens. Der schöne Schieferherd mit Steineinfassung beherbergt den charmanten Holzofen und ist perfekt für kühlere Abende. Die Lounge ist perfekt ausgestattet mit originalen Einbauschränken mit Glasfronten. Drei originale Innentüren führen Sie aus dem Wohnzimmer. Die erste Tür rechts führt Sie in das Esszimmer, von dem angenommen wird, dass es sich bei diesem Raum um einen Anbau der Viktorianer handelte. Das Zimmer selbst hat eine wunderbare Größe mit einem großen Fenster zur Vorderseite des Grundstücks. Der Kamin mit Holzumrandung, Wandverkleidungen, die wunderschön mit Feature-Tapeten und großen eingebauten Glasfrontschränken dekoriert sind, verleiht diesem Raum wirklich ein Gefühl von Eleganz. Die Tür im Esszimmer führt Sie in den hinteren Flur/Schuhraum. Auf der anderen Seite der Lounge befindet sich der Eingang zum Frühstücksraum. Der Frühstücksraum ist wirklich wunderbar, mit originalen Holzböden, drei Fenstern, die viel natürliches Licht hereinlassen, und raumhohen originalen Glasvitrinen, die den Raum wirklich perfekt in Szene setzen. Die Küche schließt sich an den Frühstücksraum an und verfügt über viele niedrige und hohe salbeigrüne Schränke und Schubladen. Der integrierte Doppelbackofen auf Augenhöhe mit eingebautem Grill und Vier-Platten-Induktionskochfeld ist ein perfekter moderner Touch, wobei der königsblaue Esse im Mittelpunkt der Küche steht. Es gibt zwei Fenster auf beiden Seiten der Esse, die viel natürliches Licht und eine geräumige Speisekammer hereinlassen. In der Küche gibt es auch zusätzlichen Platz für einen Kühlschrank und eine Spülmaschine. Die Stalltür in der Küche führt Sie in den hinteren Garten und in Richtung The Barn. Von der Küche aus gelangt man in den Hauswirtschaftsraum, in dem sich auch der Heizkessel und die Klimaanlage im Erdgeschoss befinden. Die geräumige Hinterhalle im Old Brewery House könnte leicht in einen Schuhraum umgewandelt werden, da sie so geräumig ist. Die Halle verfügt auch über einen großen Schrank unter der Treppe und ein wunderbares Buntglasfenster, das wirklich ein fantastisches Originalmerkmal im Haus ist. Die Innentür im Flur führt Sie in die Speisekammer. Jetzt ist die Speisekammer ein echtes Unikat. Ein wunderbar großer Raum mit Licht und Strom, perfekt für einen zusätzlichen Kühlschrank, Gefrierschränke und Regale. Es gibt sogar originale Merkmale in der Speisekammer der Fleischerhaken und des Metallnetzes an der Vorderseite der Fenster. Im ersten Stock des Alten Brauereihauses befinden sich vier/fünf Schlafzimmer, ein Duschbad und ein zusätzliches separates Badezimmer. Der Treppenabsatz im ersten Stock ist lang und hat ein niedriges Fenster und Stauraum, was die perfekte Leseecke wäre. Das Hauptschlafzimmer ist riesig und könnte die größten Schlafzimmermöbel aufnehmen. Die Fenster und der verglaste Balkon lassen viel Licht herein, um dieses Zimmer zu einem wirklich einladenden Raum zu machen. Das fünfte Schlafzimmer führt vom Hauptschlafzimmer ab, dieses Zimmer wird derzeit als Büro genutzt, kann aber für alle möglichen Zwecke genutzt werden, einschließlich Ankleidezimmer, Baby-/Kleinkindzimmer, Bad oder sogar ein Heimbüro. Die Schlafzimmer zwei und drei sind wunderschöne Doppelzimmer mit eingebautem Stauraum und großen Fenstern. Einer mit Blick auf die Vorderseite des Grundstücks und der andere mit herrlichem Blick auf den hinteren Garten und den Kirchturm. Schlafzimmer vier ist ein kleines Einzelzimmer und verfügt über einen schönen Kamin. Im Anschluss an Schlafzimmer vier befindet sich das Duschbad mit einer einzigen, begehbaren, komplett gefliesten Duscheinheit mit Prinzessinnen-Duschkopf und separater Handbrause h, WC und Waschbecken mit separaten Wasserhähnen für Warm- und Kaltwasser. Das Badezimmer schließt sich im nächsten Raum an und verfügt über eine große Badewanne, ein Waschbecken, einen beheizten Handtuchhalter und viel Stauraum. An der Seite des Old Brewery House befindet sich ein Tor mit fünf Bars, das Sie auf Ihrer privaten Einfahrt zu Ihrem Parkplatz und zum hinteren Garten des Grundstücks willkommen heißt. Versteckt befindet sich die Garage mit großen Holztüren. Die Garage wird derzeit als Werkstatt genutzt und verfügt über Strom und Beleuchtung. Der Garten ist ein wahres Wunder mit alten Obstbäumen, etablierten Pflanzen und Blumen sowie Gewächshäusern und Lagerschuppen. Im hinteren Teil des Gartens hat man einen wirklich wunderbaren Blick auf sanfte Hügel und den Kirchturm, der über den Garten blickt. Der Garten selbst ist den ganzen Tag über privat und herrlich sonnig. Die Scheune befindet sich auf der Rückseite der Einfahrt und auf der Rückseite des Gartens. Die Scheune selbst ist ein freistehendes Anwesen mit einem Schlafzimmer und geräumigen Zimmern mit Blick auf die schönen Gärten. Wenn Sie die Scheune betreten, werden Sie in einer gut ausgestatteten, modernen Cremeküche mit vielen eingebauten Hoch- und Niederschränken, integriertem Kühlschrank mit Gefrierfach, Spüle und Platz für einen Vier-Flammen-Herd begrüßt. Auf der rechten Seite befindet sich ein kleines WC im Erdgeschoss mit Handwaschbecken (das WC beherbergt auch den Kombikessel). In der Küche ist viel Platz für einen kleinen Esstisch und Stühle. Die Treppe führt in den ersten Stock. Das Wohnzimmer befindet sich rechts von der Küche/Esszimmer und ist ein geräumiges Wohnzimmer mit Fenstern mit zwei Seiten. Die Flügeltüren an der Vorderseite der Lounge öffnen sich zum Garten und sind der perfekte Ort, um zu sitzen und die Vögel zu beobachten. Der originale Holzbalken der Scheune erstreckt sich über den gesamten Raum und vermittelt wirklich ein ländliches Gefühl. Die Treppe führt von der Küche/dem Esszimmer in den ersten Stock. Der Treppenabsatz im ersten Stock bietet viel Platz und doppelseitige niedrige Fenster, die viel Licht hereinlassen. Dieser Bereich könnte perfekt für ein kleines Heimbüro oder weitere Lagerung sein. Das Badezimmer in The Barn hat einen begrenzten Platz an der Decke, was jedoch zum Charme des Gebäudes und der Art und Weise beiträgt, wie es mühelos die ursprünglichen Balken integriert. Es gibt eine wunderbare begehbare Doppelduscheinheit, die komplett gefliest ist mit Glasumrandung, Druckknopf-WC und Handwaschbecken mit Mischbatterie mit integriertem Stauraum. Das Hauptschlafzimmer ist ein echtes Hauptschlafzimmer mit gewölbter Decke und prächtigen Balken. Es gibt zwei niedrige Fenster, die viel Licht hereinlassen, und ein perfektes Panoramafenster über dem Bett. ERDGESCHOßVerandaWohnzimmer 16'6" x 13'8" (5,03 m x 4,17 m).Esszimmer 16'7" x 12'5" (5,05 m x 3,78 m).SpeisekammerKüche 13'11" x 10'5" (4,24 m x 3,18 m).Frühstücksraum 12'5" x 9'5" (3,78 m x 2,87 m).Hauswirtschaftsraum 9'5" x 7'7" (2,87 m x 2,3 m).WCERSTER STOCKHauptschlafzimmer 16'1" x 12'7" (4,9 m x 3,84 m).Schlafzimmer 2 11'3" x 10'3" (3,43 m x 3,12 m).Schlafzimmer 3 13'5" x 10'11" (4,1 m x 3,33 m).Schlafzimmer 4 13'6" x 8'1" (4,11 m x 2,46 m).Studie 13'11" x 10'6" (4,24 m x 3,2 m).Badezimmer 9'2" x 6'2" (2,8 m x 1,88 m).DER ANHANGERDGESCHOßKüche 13'1" x 13'1" (4m x 4m).Lounge 13'5" x 13'3" (4,1 m x 4,04 m).WCERSTER STOCKSchlafzimmer 14'8" x 13'5" (4,47 m x 4,1 m).Badezimmer 13'7" x 9'8" (4,14 m x 2,95 m).DIENSTLEISTUNGEN Alle Netze angeschlossenGEMEINDESTEUERBAND Das Haupthaus - C Das Nebengebäude - ATENURE FreeholdBESICHTIGUNGEN Ausschließlich nach Vereinbarung durch den AlleinverkäuferVerlassen Sie South Molton über die West Street (B3227) in Richtung Umberleigh. Bleiben Sie auf dieser Straße für ca. 5 Meilen und biegen Sie am Home Down Cross rechts in Richtung Chittlehampton ab. Am Townsend-Kreuz biegen Sie rechts ab. Fahren Sie durch das Dorf, bevor Sie auf dem Platz auf der rechten Seite parken. Gehen Sie zu Fuß zum "Old Brewery House", das sich vor dem Bell Inn Public House auf der rechten Seite befindet. What3words: ///cycled.cemented.shifters
Features:
- Garden
- Parking
- Garage Set in the idyllic North Devon village of Chittlehampton and strongly lending itself to dual occupancy, Fine & Country are delighted to welcome onto the market this charming 4/5 bedroom detached property, built in approximately 1750 and being sold with a detached one bedroom annexe. Equipped with attractive period features, this could be the ideal lifestyle change for a wide variety of discerning buyers. "Old Brewery House" possesses a garage, plenty of parking and a private drive. The rear garden is private with matured fruit trees, flowering beds and a fantastic view of the church tower.
As you enter the property from the front door, you are welcomed into a small porch area which is the perfect place to kick off your muddy boots after a walk in the local countryside.A further interior door welcomes you in to your spacious yet cosy lounge with dual windows onto the front of the property. The beautiful slate hearth with stone surround houses the charming wood burner and is perfect for those cooler evenings. The lounge is perfectly finished with original built in glass fronted cupboards.Three original interior doors lead you out of the lounge. The first door to the right leads you into the dining room, this room is thought to have been an extension added on by the Victorians. The room itself is a wonderful size with a large window onto the front of the property. The feature fireplace with wooden surround, walled panelling beautifully decorated with feature wallpaper and large built in glass front display cupboards really does give this room a feeling of elegance.The door within the dining room leads you out onto the back hall/boot room. To the far side of the lounge is the entrance into the breakfast room. The breakfast room truly is wonderful, with original wooden flooring, three windows which let in ample of natural light and floor to ceiling original glass panelled display units which really does set the room off perfectly.The kitchen follows on from the breakfast room and has plenty of low and high level sage green units and drawers. The integrated eye level double oven with built in grill and four ring induction hob are a perfect modern touch with the royal blue Esse taking centre stage within the kitchen. There are two windows either side of the Esse which let is plenty of natural light and spacious larder. There is also additional space for a fridge and dishwasher within the kitchen. The stable door within the kitchen leads you up to the rear garden and toward The Barn. Following through from the kitchen is the utility room which also holds the boiler and downstairs W/C.The spacious back hall within The Old Brewery House could easily be turned into a boot room due to it being so spacious. The hall also holds a large under stairs cupboard and a wonderful stained glass window which truly is a fantastic original feature within the home. The interior door within the hall leads you into the pantry. Now the pantry is a true one of a kind. A wonderful sized room fitted with light and power, perfect for an additional fridge, freezers and shelving. There are even original features within the pantry of the meat hooks and metal netting to the front of the windows.On the first floor of The Old Brewery House there are four/five bedrooms, a shower room and additional separate bathroom. The landing on the first floor is long and has low level window and storage space which would make for the perfect reading nook.The master bedroom is vast and could hold the largest of bedroom furniture. The windows and glassed balcony let in ample of light to make this a truly welcoming room. The fifth bedroom leads on from the master bedroom, this room is currently being used as an office yet could be used for all manner of purposes including dressing room, baby/toddlers room, ensuite or even a home office. Bedrooms two and three are wonderful double bedrooms with built in storage and large windows. One looking onto the front of the property and the other having a wonderful view of the rear garden and church tower. Bedroom four is a small single bedroom and has a beautiful feature fireplace. Following on from bedroom four is the shower room with single walk in fully tiled shower unit with princess shower head and separate hand held shower h, W/C and sink with seperate hot and cold taps. The bathroom follows on in the next room and has a full sized bath, sink, heated towel rail and plenty of storage.To the side of The Old Brewery House is a five bar gate which welcomes you up your private drive way onto your parking and to the rear garden of the property. Tucked away is the garage with large wooden doors. The garage is currently being used as a work shop and has power and lighting. The garden is a true wonder with mature fruit trees, established plants and flowers as well as green house and storage sheds. At the rear of the garden there are truly wonderful views of rolling hills and the church tower which looks over the garden. The garden itself is private and blissful sunny all day long. The Barn is situated to the rear of driveway and toward the back of the garden. The Barn itself is a detached one bedroom property with spacious rooms which look out onto the beautiful gardens. As you enter The Barn you are welcomed into a well appointed modern cream kitchen with plenty of built in high and low level units, integrated fridge freezer, sink and space for a four ring cooker. To the right is a small downstairs W/C with wash hand basin (the WC also houses the combi boiler). There is plenty of space within the kitchen for a small dining table and chairs. The stairs rise the the first floor.The lounge is situated to the right of the kitchen/diner and is a spacious lounge with dual aspect windows. The double doors to the front of the lounge open onto the garden and would be the perfect place to sit and watch the birds. The original barns wooden beam sweeps across the whole of the room and truly gives a countryside feel. The stairs rise from the kitchen/diner onto the first floor. The landing on the first floor has ample space and dual aspect low level windows which let in plenty of light. This area could be perfect for small home office or further storage. The bathroom within The Barn has some restricted ceiling space yet this adds to the charm of the building and the way it effortlessly incorporates the original beams. There is a wonderful double walk in shower unit which is fully tiled with glass surround, push button WC and hand basin with mixer tap with integrated storage. The master bedroom is a true master with vaulted ceiling and magnificent beams. There are dual low level windows which let in plenty of light and a perfect picture window above the bed.GROUND FLOORPorchLiving Room 16'6" x 13'8" (5.03m x 4.17m).Dining Room 16'7" x 12'5" (5.05m x 3.78m).PantryKitchen 13'11" x 10'5" (4.24m x 3.18m).Breakfast Room 12'5" x 9'5" (3.78m x 2.87m).Utility Room 9'5" x 7'7" (2.87m x 2.3m).WCFIRST FLOORMaster Bedroom 16'1" x 12'7" (4.9m x 3.84m).Bedroom 2 11'3" x 10'3" (3.43m x 3.12m).Bedroom 3 13'5" x 10'11" (4.1m x 3.33m).Bedroom 4 13'6" x 8'1" (4.11m x 2.46m).Study 13'11" x 10'6" (4.24m x 3.2m).Bathroom 9'2" x 6'2" (2.8m x 1.88m).THE ANNEXEGROUND FLOORKitchen 13'1" x 13'1" (4m x 4m).Lounge 13'5" x 13'3" (4.1m x 4.04m).WCFIRST FLOORBedroom 14'8" x 13'5" (4.47m x 4.1m).Bathroom 13'7" x 9'8" (4.14m x 2.95m).SERVICES All mains services connectedCOUNCIL TAX BAND The main house - C
The Annexe - ATENURE FreeholdVIEWINGS Strictly by appointment through the sole selling agentLeave South Molton via West Street (B3227) sign posted Umberleigh. Stay on this road for approximately 5 miles and at Home Down Cross turn right signposted Chittlehampton. At Townsend cross turn right. Drive through the village before parking on The Square on your right hand side. Proceed on foot to "Old Brewery House" which is positioned prior to The Bell Inn public house on your right hand side.What3words: ///cycled.cemented.shiftersFeatures:
- Garden
- Parking
- Garage