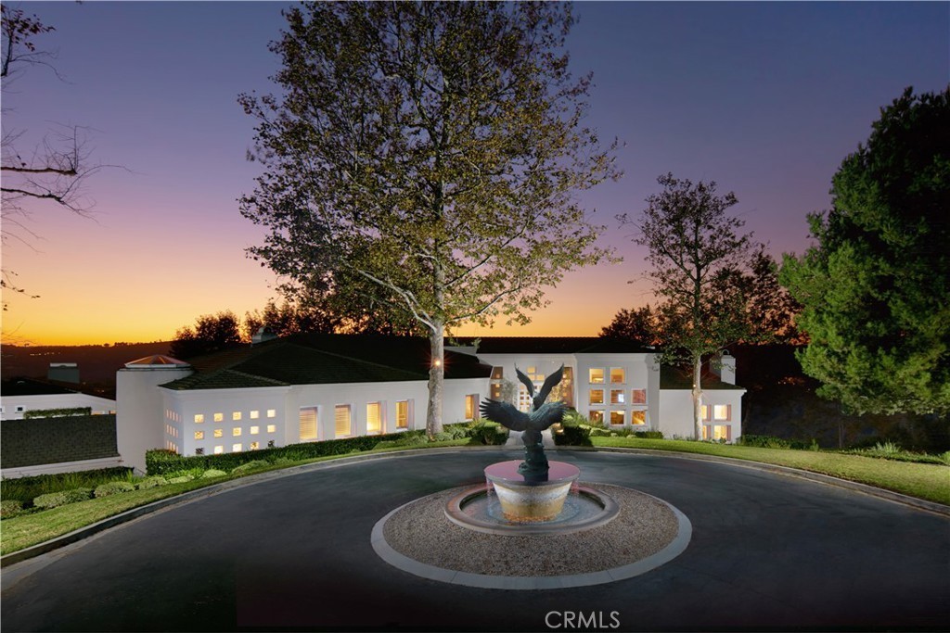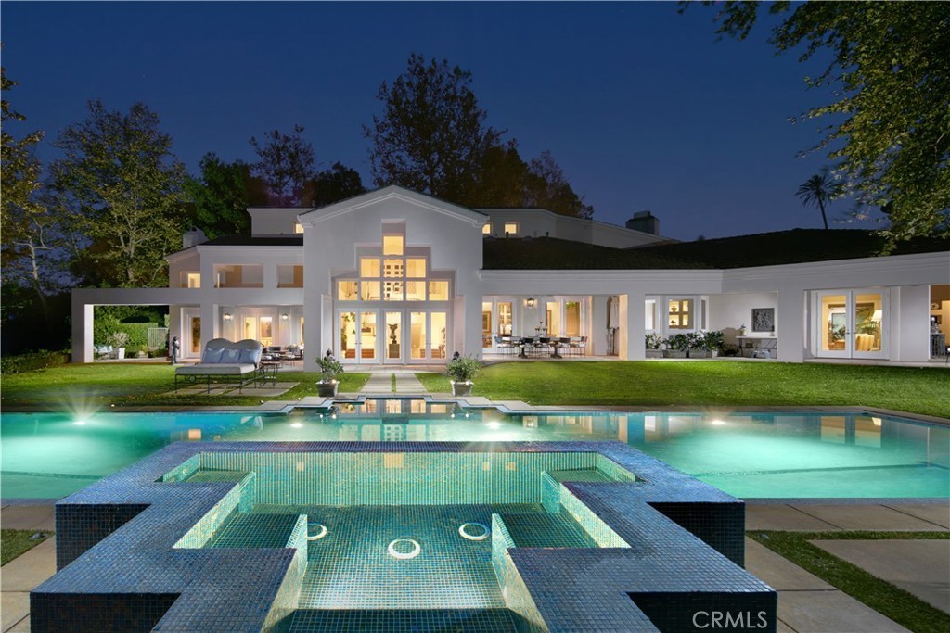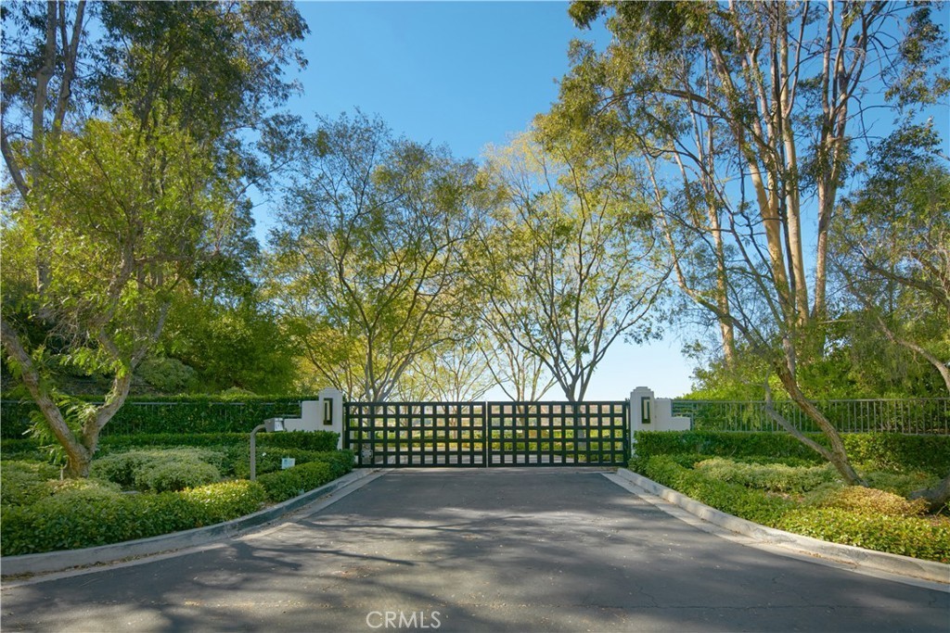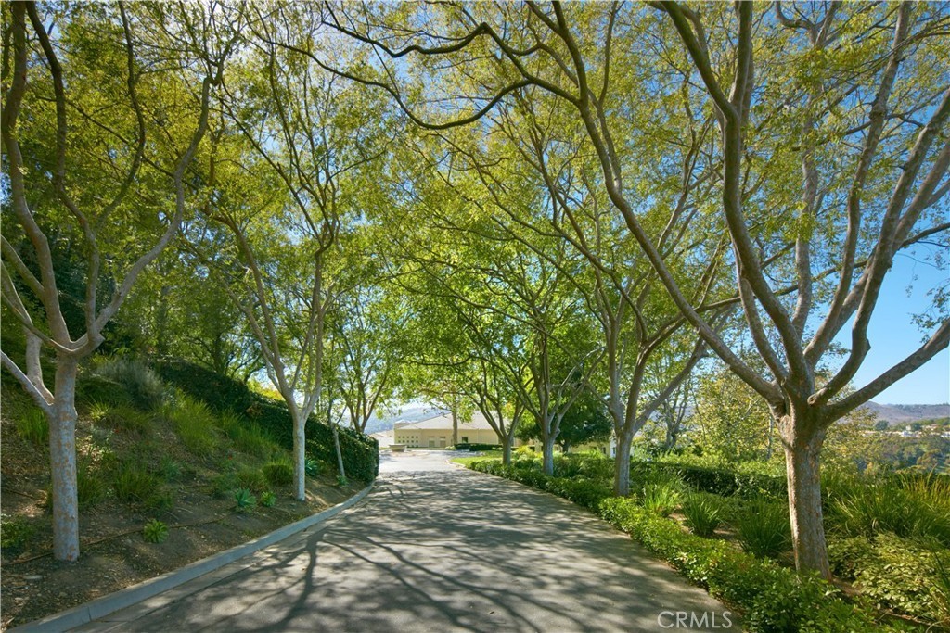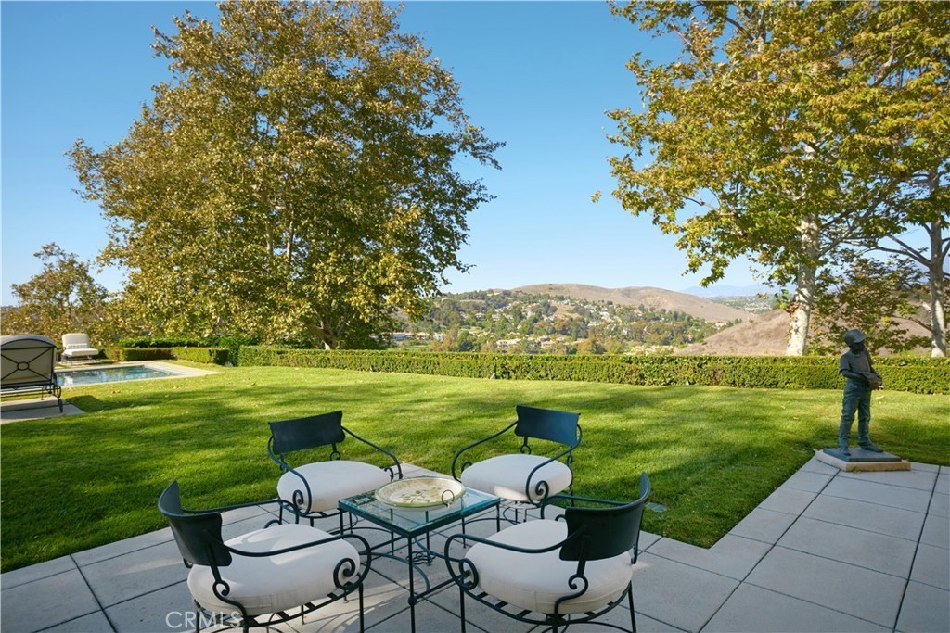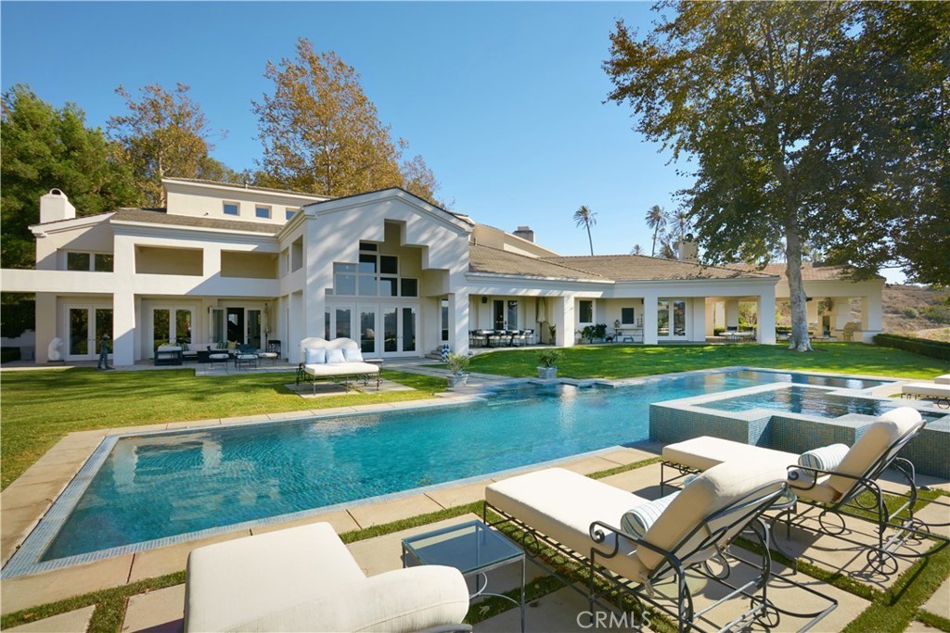КАРТИНКИ ЗАГРУЖАЮТСЯ...
San Juan Capistrano - Дом на продажу
847 967 938 RUB
Дом (Продажа)
Ссылка:
EDEN-T98209247
/ 98209247
Presenting approximately 176 feet of view frontage overlooking the beautiful grounds and golf course of Marbella Country Club, and the stunning sunsets over the rolling hills of San Juan Capistrano, this one-of-a-kind legacy estate is situated on an approximately five-acre lot behind the exclusive 24-hour guard-gated Hunt Club community. This stately residence offers unparalleled privacy, introduced by an approximately 400-foot, curvilinear, tree-lined, separately gated driveway. Enclosed within are stellar amenities, including a step-down wine cellar and a detached two-bedroom guest house. Designed by architect Gilbert Aja and remodeled by master builder Tony Valentine, the six-bedroom home features artisanal touches like high ceiling beams, wood and stone flooring, skylights, and tray ceilings. The entryway showcases modern architectural elements, which carry through the stair hall to exterior doors and windows, and are repeated in the custom zero-edged pool. The entry level includes two ensuite bedrooms with large walk-in closets, a spacious office with a fireplace and built-ins, and an elegant primary suite featuring a shell-shaped walk-in shower, a dual-sided fireplace serving both the bedroom and the large sitting room with built-in shelving, two oversized walk-in closets, and a private balcony. Downstairs, the gourmet kitchen impresses with Bosch and Miele appliances, an eight-burner stove with a griddle, a BlueStar range, and a large island with a sink. The kitchen nook offers seating for seven, and a kitchen bar seats four. Two opulent living rooms and a formal dining room all enjoy private views of the golf course and mountains. Additionally, there is a laundry room, a second office, and an ensuite bedroom. Separate from the pool lawn is an approximately quarter-acre recreational lawn, ideal for all types of sports and entertaining. This idyllic, tree-lined sanctuary boasts a cozy fire pit, built-in BBQ, and ample seating, creating an inviting atmosphere for gatherings. Enjoy large, covered patios, a saltwater pool and spa, water features, and built-in heaters. The separate guest house is a private sanctuary, featuring a dining room, a kitchenette, a wet bar, and two fireplaces. Despite its desirable privacy and tranquility, this residence is just minutes from trails, shopping, dining, and beaches.
Показать больше
Показать меньше
Presenting approximately 176 feet of view frontage overlooking the beautiful grounds and golf course of Marbella Country Club, and the stunning sunsets over the rolling hills of San Juan Capistrano, this one-of-a-kind legacy estate is situated on an approximately five-acre lot behind the exclusive 24-hour guard-gated Hunt Club community. This stately residence offers unparalleled privacy, introduced by an approximately 400-foot, curvilinear, tree-lined, separately gated driveway. Enclosed within are stellar amenities, including a step-down wine cellar and a detached two-bedroom guest house. Designed by architect Gilbert Aja and remodeled by master builder Tony Valentine, the six-bedroom home features artisanal touches like high ceiling beams, wood and stone flooring, skylights, and tray ceilings. The entryway showcases modern architectural elements, which carry through the stair hall to exterior doors and windows, and are repeated in the custom zero-edged pool. The entry level includes two ensuite bedrooms with large walk-in closets, a spacious office with a fireplace and built-ins, and an elegant primary suite featuring a shell-shaped walk-in shower, a dual-sided fireplace serving both the bedroom and the large sitting room with built-in shelving, two oversized walk-in closets, and a private balcony. Downstairs, the gourmet kitchen impresses with Bosch and Miele appliances, an eight-burner stove with a griddle, a BlueStar range, and a large island with a sink. The kitchen nook offers seating for seven, and a kitchen bar seats four. Two opulent living rooms and a formal dining room all enjoy private views of the golf course and mountains. Additionally, there is a laundry room, a second office, and an ensuite bedroom. Separate from the pool lawn is an approximately quarter-acre recreational lawn, ideal for all types of sports and entertaining. This idyllic, tree-lined sanctuary boasts a cozy fire pit, built-in BBQ, and ample seating, creating an inviting atmosphere for gatherings. Enjoy large, covered patios, a saltwater pool and spa, water features, and built-in heaters. The separate guest house is a private sanctuary, featuring a dining room, a kitchenette, a wet bar, and two fireplaces. Despite its desirable privacy and tranquility, this residence is just minutes from trails, shopping, dining, and beaches.
Ссылка:
EDEN-T98209247
Страна:
US
Город:
San Juan Capistrano
Почтовый индекс:
92675
Категория:
Жилая
Тип сделки:
Продажа
Тип недвижимости:
Дом
Площадь:
758 м²
Участок:
18 616 м²
Спален:
6
Ванных:
7
ЦЕНЫ ЗА М² НЕДВИЖИМОСТИ В СОСЕДНИХ ГОРОДАХ
| Город |
Сред. цена м2 дома |
Сред. цена м2 квартиры |
|---|---|---|
| Orange | 553 491 RUB | - |
| Riverside | 378 591 RUB | 355 408 RUB |
| California | 442 069 RUB | 427 245 RUB |
| Maricopa | 247 883 RUB | - |
| США | 336 818 RUB | 779 904 RUB |
