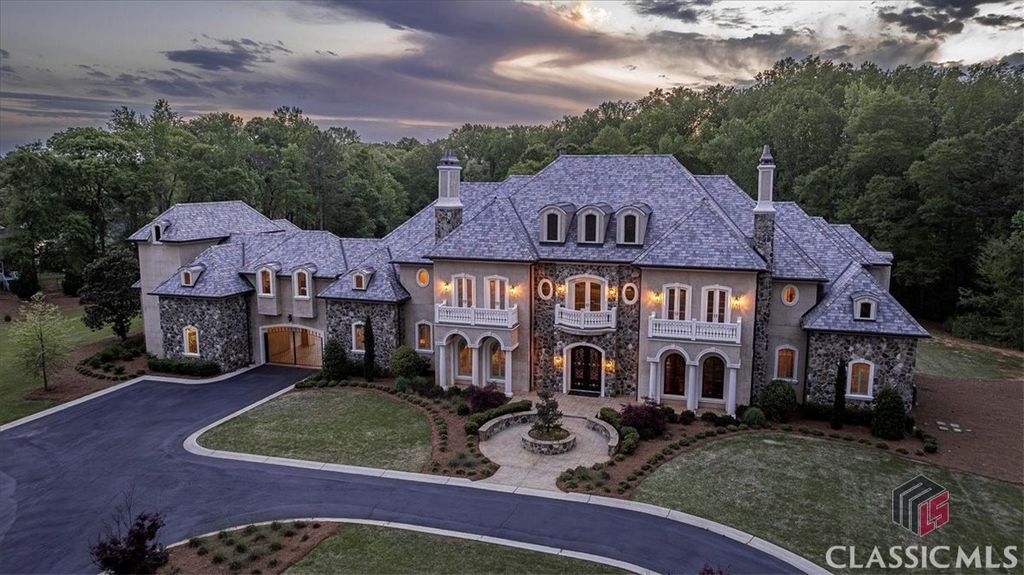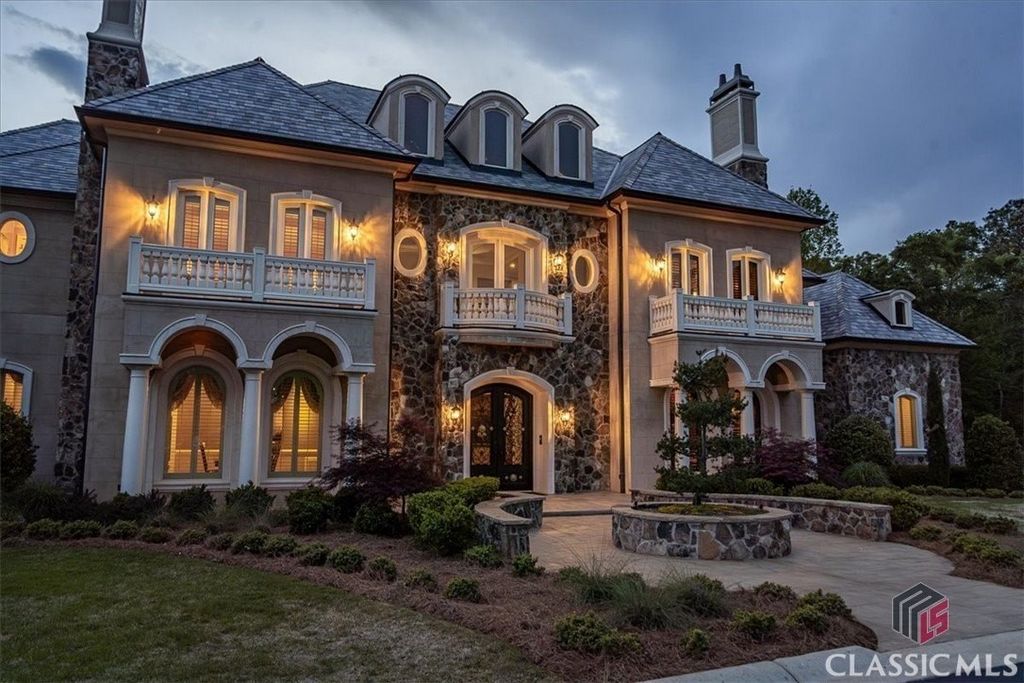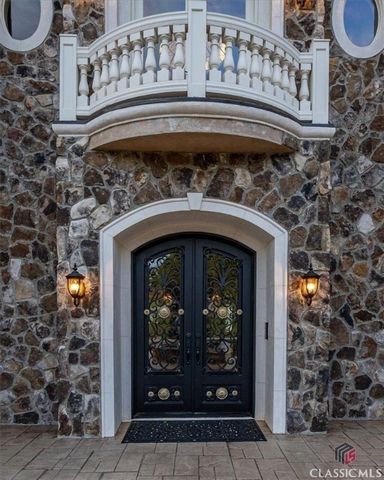КАРТИНКИ ЗАГРУЖАЮТСЯ...
Дом (Продажа)
Ссылка:
EDEN-T98209235
/ 98209235
LUXURY ESTATE ON 10 ACRES! This custom-built home offers unparalleled grandeur and sophistication with a private gate. As you enter the home, you are greeted with a magnificent foyer boasting an impressive iron railing and banister. To the right of the foyer lies a handsome two-story library/office adorned with meticulously crafted wood-paneled walls, providing an inspiring space for work or relaxation. The center of the home is the exquisite living room, featuring a majestic fireplace and wet bar, perfect for entertaining guests in style. Adjacent to the living room is the stately dining room with a fireplace, where memorable gatherings are sure to take place. The chef's dream kitchen leaves nothing to be desired, equipped with four ovens, two dishwashers, two warming drawers, 48" Wolf gas range, sub-zero refrigerator, and a walk-in pantry for meal preparation. The room adjacent to the kitchen is the perfect area for a wine room as the beautifully crafted iron door suggests. Opening from the kitchen is a palatial great room with soaring eighteen-foot ceilings, seamlessly blending with a breakfast area, ideal for casual dining. The master suite is a sanctuary unto itself, featuring a lovely sitting room, separate his and her closets, with one closet boasting two stories of custom detailed storage including glass cabinets with lights. The master bathroom is a haven of luxury, complete with a gas fireplace, oversized tub and steam shower. For your convenience a home gym with a sauna is located between the master bathroom and library. One of the wonderful designs of this estate is that all of the main living spaces on the back of the home have glass French doors leading to an expansive screened porch. Ascending the lovely staircase, a circular balcony overlooks the foyer, granting access to all areas of the upper level. Five spacious bedrooms, each with en suite bathrooms offering comfort and privacy for family and guests. Also on the second floor there is a media room, game room with wet bar, and a sizable office that caters to various recreational and professional pursuits. There is a shaft ready to be finished for a future elevator for easier access to the upper floor. The garage not only includes a workshop/craft area, but also offers 5 separate heated and cooled parking spaces. Inside the garage there are stairs that lead to the area above the garage where you will find a potential in-law suite. Outdoor living is elevated with a vast screened porch featuring radiant ceiling heaters, a commercial pizza brick oven, and two glass fireplaces overlooking the saltwater pool, surrounded by meticulously landscaped grounds. In every detail, this estate epitomizes luxurious living, offering a harmonious blend of sophistication, comfort, and unparalleled amenities for the most discerning homeowner. The location of this haven cannot be beat with its proximity to UGA, Athens, quality healthcare, cultural arts and the award-winning school district of Oconee County. Several photos have been digitally altered (paint colors and removal of drapes).
Показать больше
Показать меньше
LUXURY ESTATE ON 10 ACRES! This custom-built home offers unparalleled grandeur and sophistication with a private gate. As you enter the home, you are greeted with a magnificent foyer boasting an impressive iron railing and banister. To the right of the foyer lies a handsome two-story library/office adorned with meticulously crafted wood-paneled walls, providing an inspiring space for work or relaxation. The center of the home is the exquisite living room, featuring a majestic fireplace and wet bar, perfect for entertaining guests in style. Adjacent to the living room is the stately dining room with a fireplace, where memorable gatherings are sure to take place. The chef's dream kitchen leaves nothing to be desired, equipped with four ovens, two dishwashers, two warming drawers, 48" Wolf gas range, sub-zero refrigerator, and a walk-in pantry for meal preparation. The room adjacent to the kitchen is the perfect area for a wine room as the beautifully crafted iron door suggests. Opening from the kitchen is a palatial great room with soaring eighteen-foot ceilings, seamlessly blending with a breakfast area, ideal for casual dining. The master suite is a sanctuary unto itself, featuring a lovely sitting room, separate his and her closets, with one closet boasting two stories of custom detailed storage including glass cabinets with lights. The master bathroom is a haven of luxury, complete with a gas fireplace, oversized tub and steam shower. For your convenience a home gym with a sauna is located between the master bathroom and library. One of the wonderful designs of this estate is that all of the main living spaces on the back of the home have glass French doors leading to an expansive screened porch. Ascending the lovely staircase, a circular balcony overlooks the foyer, granting access to all areas of the upper level. Five spacious bedrooms, each with en suite bathrooms offering comfort and privacy for family and guests. Also on the second floor there is a media room, game room with wet bar, and a sizable office that caters to various recreational and professional pursuits. There is a shaft ready to be finished for a future elevator for easier access to the upper floor. The garage not only includes a workshop/craft area, but also offers 5 separate heated and cooled parking spaces. Inside the garage there are stairs that lead to the area above the garage where you will find a potential in-law suite. Outdoor living is elevated with a vast screened porch featuring radiant ceiling heaters, a commercial pizza brick oven, and two glass fireplaces overlooking the saltwater pool, surrounded by meticulously landscaped grounds. In every detail, this estate epitomizes luxurious living, offering a harmonious blend of sophistication, comfort, and unparalleled amenities for the most discerning homeowner. The location of this haven cannot be beat with its proximity to UGA, Athens, quality healthcare, cultural arts and the award-winning school district of Oconee County. Several photos have been digitally altered (paint colors and removal of drapes).
LUKSUSOWA POSIADŁOŚĆ NA 10 AKRACH! Ten zbudowany na zamówienie dom oferuje niezrównaną wielkość i wyrafinowanie z prywatną bramą. Po wejściu do domu wita Cię wspaniałe foyer z imponującą żelazną balustradą i balustradą. Po prawej stronie foyer znajduje się piękna dwupiętrowa biblioteka/biuro ozdobione skrupulatnie wykonanymi ścianami wyłożonymi drewnianymi panelami, stanowiącymi inspirującą przestrzeń do pracy lub relaksu. W centrum domu znajduje się wykwintny salon z majestatycznym kominkiem i barem, idealny do zabawiania gości w dobrym stylu. Do salonu przylega okazała jadalnia z kominkiem, w której z pewnością odbędą się niezapomniane spotkania. Wymarzona kuchnia szefa kuchni nie pozostawia nic do życzenia, wyposażona w cztery piekarniki, dwie zmywarki, dwie szuflady grzewcze, 48-calową kuchenkę gazową Wolf, lodówkę poniżej zera i spiżarnię do przygotowywania posiłków. Pokój przylegający do kuchni to idealne miejsce na winiarnię, jak sugerują pięknie wykonane żelazne drzwi. Z kuchni otwiera się pałacowy wielki pokój ze strzelistymi osiemnastometrowymi sufitami, płynnie łączącymi się ze strefą śniadaniową, idealną na nieformalne posiłki. Główny apartament jest sanktuarium samym w sobie, z pięknym salonem, oddzielonym jego i jej szafami, z jedną szafą z dwoma piętrami niestandardowych szczegółowych schowków, w tym szklanymi szafkami z oświetleniem. Główna łazienka to oaza luksusu, wyposażona w kominek gazowy, dużą wannę i prysznic parowy. Dla Państwa wygody domowa siłownia z sauną znajduje się pomiędzy główną łazienką a biblioteką. Jednym ze wspaniałych projektów tej posiadłości jest to, że wszystkie główne przestrzenie mieszkalne z tyłu domu mają szklane francuskie drzwi prowadzące na rozległą ganek. Wchodząc po uroczych schodach, okrągły balkon wychodzi na foyer, zapewniając dostęp do wszystkich obszarów górnego poziomu. Pięć przestronnych sypialni, każda z łazienkami zapewniającymi komfort i prywatność rodzinie i gościom. Na drugim piętrze znajduje się również sala multimedialna, sala gier z barem oraz spore biuro, które służy do różnych zajęć rekreacyjnych i zawodowych. Na wyższe piętro gotowy jest szyb gotowy do wykończenia pod przyszłą windę, która ułatwia dostęp do piętra. W garażu znajduje się nie tylko część warsztatowa/rzemieślnicza, ale także 5 oddzielnych ogrzewanych i chłodzonych miejsc parkingowych. Wewnątrz garażu znajdują się schody, które prowadzą do obszaru nad garażem, gdzie znajdziesz potencjalny apartament teściów. Życie na świeżym powietrzu jest podniesione z rozległą osłoniętą werandą z promiennikami sufitowymi, komercyjnym ceglanym piecem do pizzy i dwoma szklanymi kominkami z widokiem na basen ze słoną wodą, otoczony skrupulatnie zagospodarowanym terenem. W każdym szczególe ta posiadłość uosabia luksusowe życie, oferując harmonijne połączenie wyrafinowania, komfortu i niezrównanych udogodnień dla najbardziej wymagających właścicieli domów. Lokalizacja tej przystani jest nie do pobicia dzięki bliskości UGA, Aten, wysokiej jakości opieki zdrowotnej, sztuki kulturalnej i wielokrotnie nagradzanemu okręgowi szkolnemu hrabstwa Oconee. Kilka zdjęć zostało cyfrowo zmienionych (kolory farb i usunięcie zasłon).
Ссылка:
EDEN-T98209235
Страна:
US
Город:
Watkinsville
Почтовый индекс:
30677
Категория:
Жилая
Тип сделки:
Продажа
Тип недвижимости:
Дом
Площадь:
1 532 м²
Участок:
40 509 м²
Спален:
6
Ванных:
9
Этаж:
2
Парковка:
1
ЦЕНЫ ЗА М² НЕДВИЖИМОСТИ В СОСЕДНИХ ГОРОДАХ
| Город |
Сред. цена м2 дома |
Сред. цена м2 квартиры |
|---|---|---|
| Loughman | 121 033 RUB | - |
| Florida | 289 026 RUB | 592 185 RUB |
| Ohio | 169 430 RUB | - |
| Illinois | 300 236 RUB | - |
| Palm Beach | 247 111 RUB | - |
| Fort Lauderdale | 607 747 RUB | 627 407 RUB |
| Miami Beach | - | 780 243 RUB |
| Cook | 314 492 RUB | - |
| Highwood | 265 648 RUB | - |
| Lake Bluff | 341 691 RUB | - |





