77 601 379 RUB
КАРТИНКИ ЗАГРУЖАЮТСЯ...
Дом (Продажа)
Ссылка:
EDEN-T98207514
/ 98207514
Ссылка:
EDEN-T98207514
Страна:
FR
Город:
Lauzun
Почтовый индекс:
47410
Категория:
Жилая
Тип сделки:
Продажа
Тип недвижимости:
Дом
Площадь:
540 м²
Участок:
15 660 м²
Комнат:
17
Спален:
8
ПОХОЖИЕ ОБЪЯВЛЕНИЯ
ЦЕНЫ ЗА М² НЕДВИЖИМОСТИ В СОСЕДНИХ ГОРОДАХ
| Город |
Сред. цена м2 дома |
Сред. цена м2 квартиры |
|---|---|---|
| Дюра | 206 956 RUB | - |
| Марманд | 197 538 RUB | - |
| Тоннен | 160 396 RUB | - |
| Монсегюр | 178 280 RUB | - |
| Сент-Фуа-ла-Гранд | 150 972 RUB | - |
| Лаленд | 203 388 RUB | - |
| Фюмель | 134 337 RUB | - |
| Мюсидан | 167 832 RUB | - |
| Кастельжалу | 202 492 RUB | - |
| Монпон-Менестероль | 222 192 RUB | - |
| Ле Пасаж | 222 004 RUB | - |
| Ле-Бюг | 199 427 RUB | - |
| Дордонь | 215 095 RUB | - |
| Пюи-л'Евек | 177 588 RUB | - |
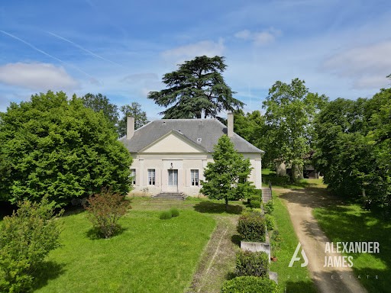
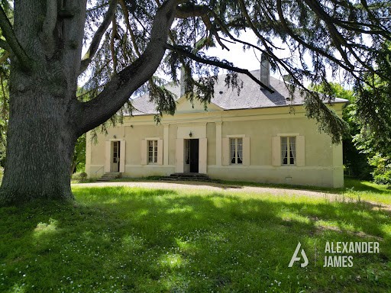
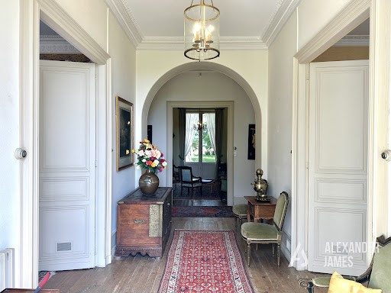
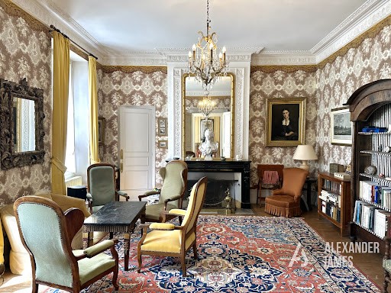
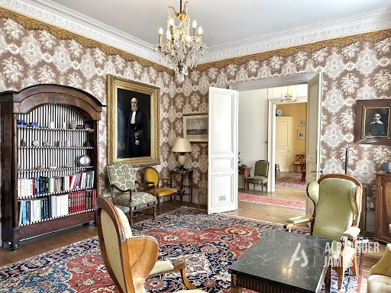
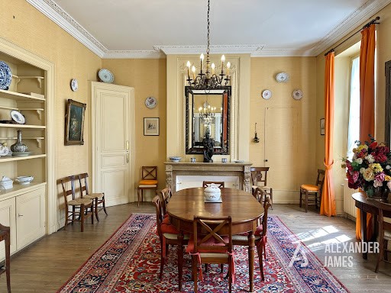
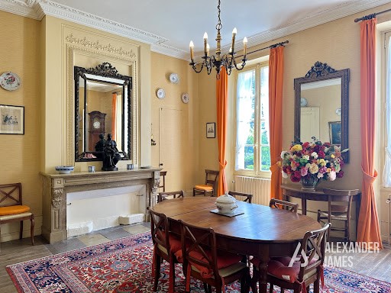
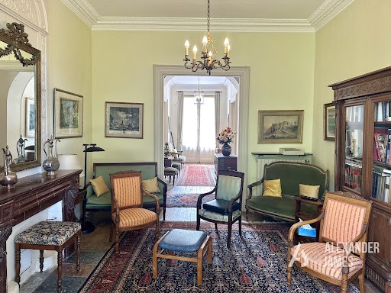
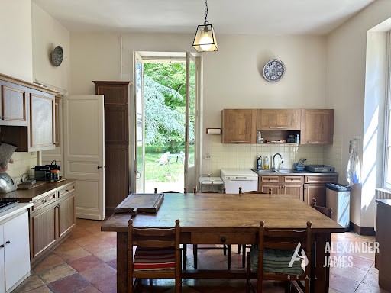
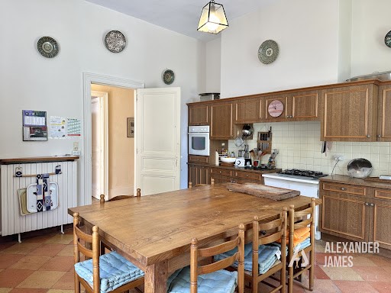
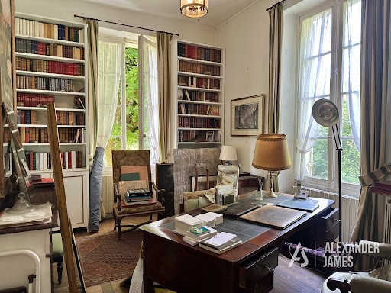
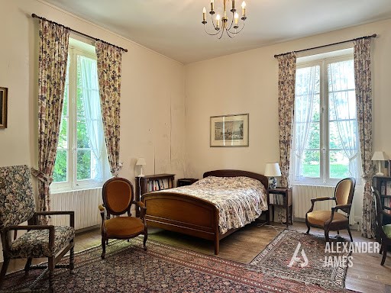
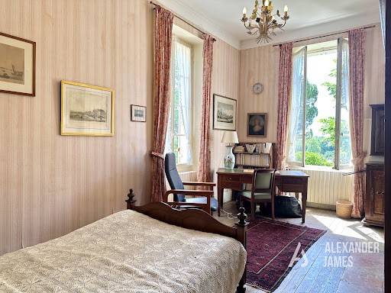
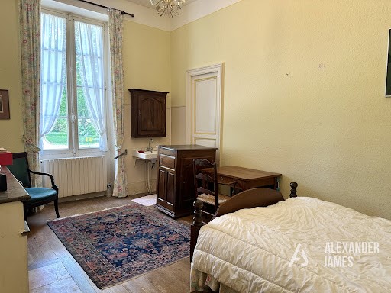
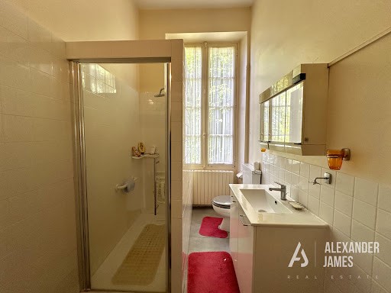
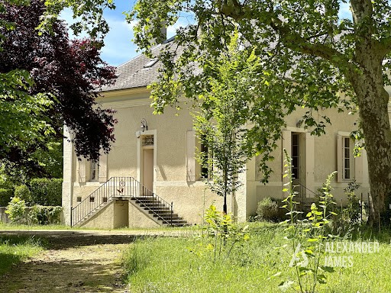
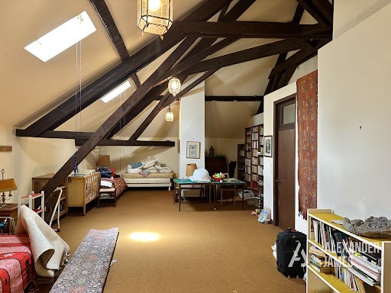
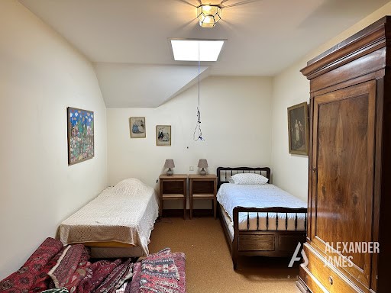
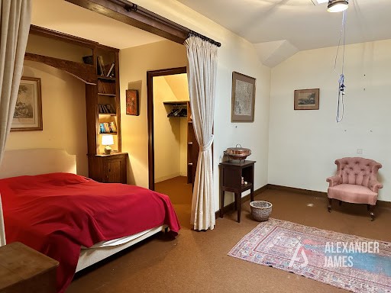
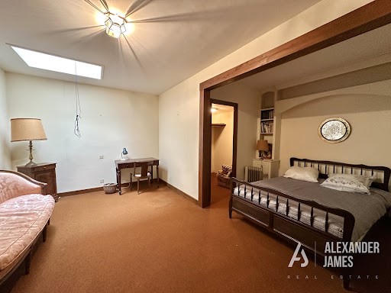
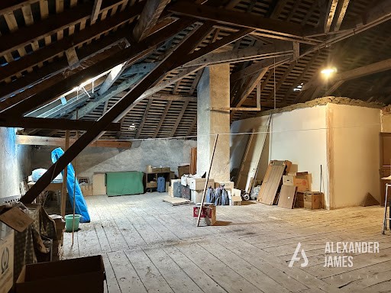
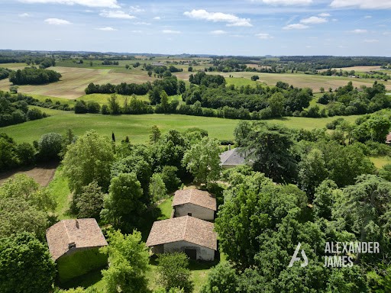
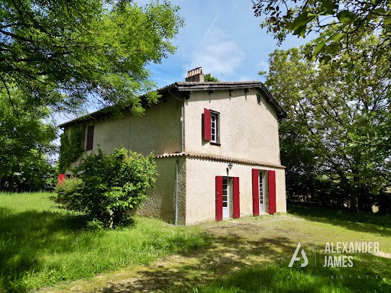
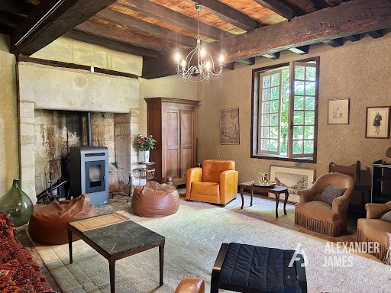
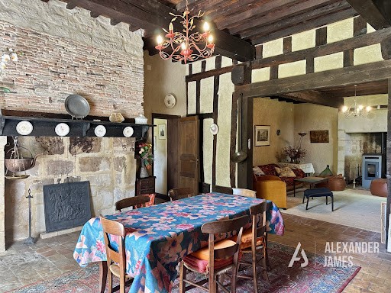
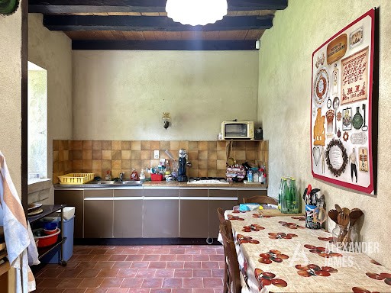
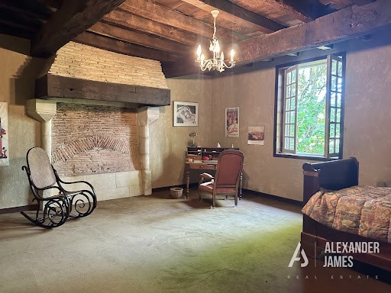
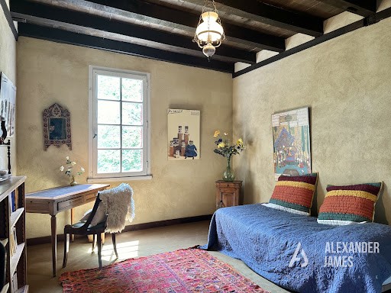
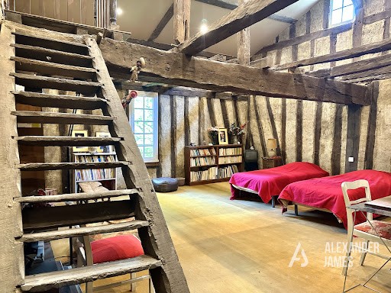
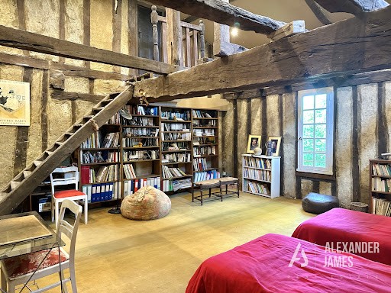
The ground floor offers a large central entrance serving on each side a living room with wallpaper preserved in impeccable condition and a traditional dining room. The kitchen, practical and spacious, benefits from easy access to the outside, ideal for al fresco meals. The level also includes an office, three comfortable bedrooms, a bathroom and a functional laundry room.
The upper floor offers four additional bedrooms and a bathroom, supplemented by a large convertible attic.
Under the building, an impressive cellar divided into several spaces offers, among other things, a large wine cellar and a boiler room area. The guest house, built in the 18th century, has cob walls and old tiles, adding a rustic charm, it is composed of an entrance, a kitchen, a dining room, a living room both with fireplace in stones and upstairs 3 bedrooms and a bathroom.
The exterior of the property is just as sumptuous with two large barns and majestically wooded grounds, offering breathtaking views of the surrounding countryside. Les informations sur les risques auxquels ce bien est exposé sont disponibles sur le site Géorisques ... Показать больше Показать меньше Cette magnifique propriété est nichée à quelques minutes seulement d'un charmant village avec toutes les commodités essentielles, à 10 minutes de la pittoresque bastide d'Eymet et à une demi-heure de la dynamique ville de Bergerac avec son aéroport. Datant du 19e siècle, cette élégante maison de maître bourgeoise reflète le faste de l'époque, avec une toiture en ardoise et une architecture interne en croix qui souligne son caractère aristocratique. Elle se distingue notamment par ses finitions remarquables, dont un escalier en bois sculpté et une charpente spectaculaire en forme de navire inversé, véritables joyaux du patrimoine artisanal français.
Le rez-de-chaussée offre une grande entrée centrale desservant de chaque côté un salon au papiers peint conservé dans un état impeccable et une salle à manger traditionnelle. La cuisine, pratique et spacieuse, bénéficie d'un accès facile à l'extérieur, idéal pour les repas al fresco. Le niveau comprend également un bureau, trois chambres confortables, une salle d'eau et une buanderie fonctionnelle.
L'étage supérieur propose quatre chambres supplémentaires et une salle d'eau, complétées par un vaste grenier aménageable.
Sous la bâtisse, une impressionnante cave divisée en plusieurs espaces offre entre autres une grande cave à vin et un espace chaufferie.
La maison d'amis, construite au 18e siècle, présente des murs en torchis et des tomettes anciennes, ajoutant un charme rustique, elle est composée d'une entrée, une cuisine, une salle à manger, d'un salon tout deux avec cheminée en pierres et à l'étage 3 chambres et une salle d'eau.
Les extérieurs de la propriété sont tout aussi somptueux avec deux grandes granges et un terrain majestueusement arboré, offrant des vues imprenables sur la campagne environnante.
Les informations sur les risques auxquels ce bien est exposé sont disponibles sur le site Géorisques ... This magnificent property is nestled just minutes from a charming village with all essential amenities, 10 minutes from the picturesque bastide town of Eymet and half an hour from the dynamic town of Bergerac with its airport. Dating from the 19th century, this elegant bourgeois mansion reflects the splendor of the era, with a slate roof and a cross-shaped internal architecture which underlines its aristocratic character. It stands out in particular for its remarkable finishes, including a carved wooden staircase and a spectacular framework in the shape of an inverted ship, true jewels of French artisanal heritage.
The ground floor offers a large central entrance serving on each side a living room with wallpaper preserved in impeccable condition and a traditional dining room. The kitchen, practical and spacious, benefits from easy access to the outside, ideal for al fresco meals. The level also includes an office, three comfortable bedrooms, a bathroom and a functional laundry room.
The upper floor offers four additional bedrooms and a bathroom, supplemented by a large convertible attic.
Under the building, an impressive cellar divided into several spaces offers, among other things, a large wine cellar and a boiler room area. The guest house, built in the 18th century, has cob walls and old tiles, adding a rustic charm, it is composed of an entrance, a kitchen, a dining room, a living room both with fireplace in stones and upstairs 3 bedrooms and a bathroom.
The exterior of the property is just as sumptuous with two large barns and majestically wooded grounds, offering breathtaking views of the surrounding countryside. Les informations sur les risques auxquels ce bien est exposé sont disponibles sur le site Géorisques ... Dit prachtige pand ligt op slechts enkele minuten van een charmant dorpje met alle essentiële voorzieningen, op 10 minuten van het pittoreske bastidestadje Eymet en een half uur van het dynamische stadje Bergerac met zijn luchthaven. Dit elegante burgerlijke herenhuis dateert uit de 19e eeuw en weerspiegelt de pracht en praal van die tijd, met een leien dak en een kruisvormige interne architectuur die het aristocratische karakter benadrukt. Het valt vooral op door zijn opmerkelijke afwerkingen, waaronder een gebeeldhouwde houten trap en een spectaculair raamwerk in de vorm van een omgekeerd schip, ware juwelen van het Franse ambachtelijke erfgoed.
De begane grond biedt een grote centrale entree met aan elke kant een woonkamer met behang in onberispelijke staat bewaard en een traditionele eetkamer. De keuken, praktisch en ruim, heeft een gemakkelijke toegang tot de buitenwereld, ideaal om buiten te eten. Het niveau omvat ook een kantoor, drie comfortabele slaapkamers, een badkamer en een functionele wasruimte.
De bovenverdieping biedt vier extra slaapkamers en een badkamer, aangevuld met een grote in te richten zolder.
Onder het gebouw bevindt zich een indrukwekkende kelder, verdeeld in verschillende ruimtes, met onder andere een grote wijnkelder en een stookruimte. Het pension, gebouwd in de 18e eeuw, heeft cob muren en oude tegels, wat een rustieke charme toevoegt, het bestaat uit een entree, een keuken, een eetkamer, een woonkamer beide met open haard in stenen en boven 3 slaapkamers en een badkamer.
De buitenkant van het pand is net zo weelderig met twee grote schuren en majestueus bebost terrein, met een adembenemend uitzicht op het omliggende platteland. Les informations sur les risques auxquels ce bien est exposé sont disponibles sur le site Géorisques ...