213 381 734 RUB
312 731 486 RUB
243 725 008 RUB
244 214 415 RUB
318 114 970 RUB
215 339 364 RUB
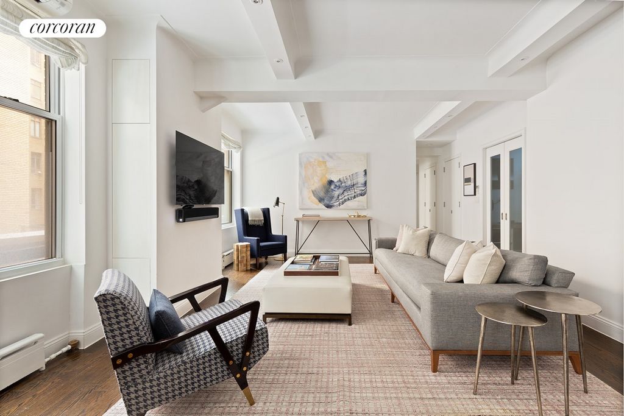
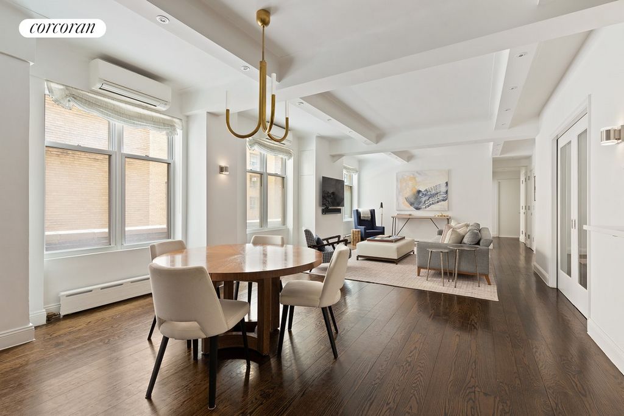
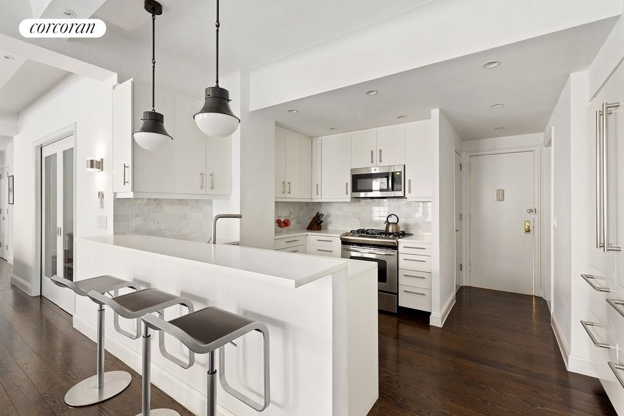
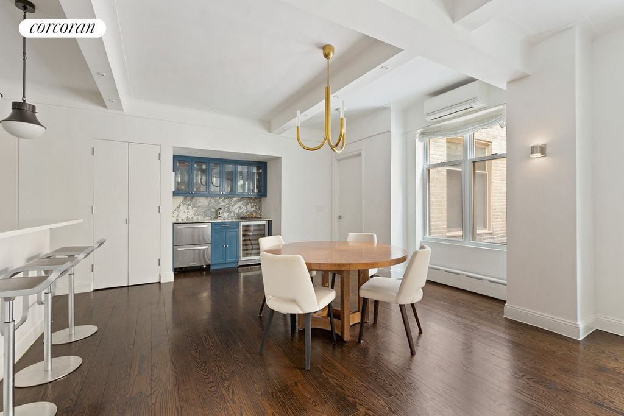
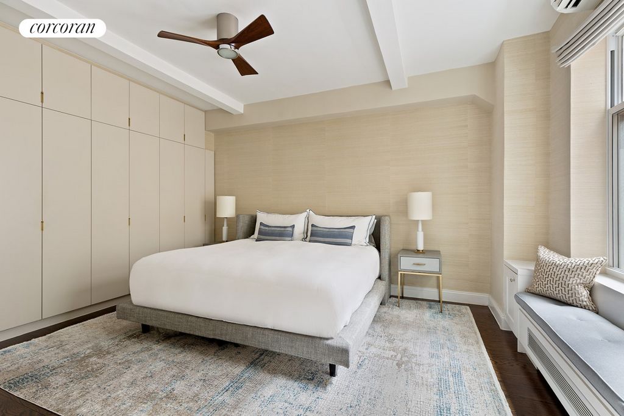
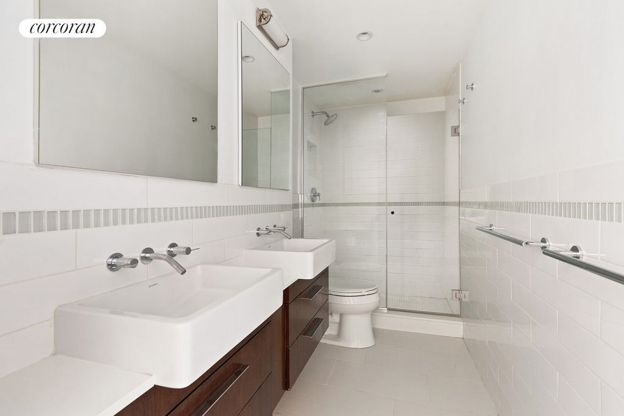
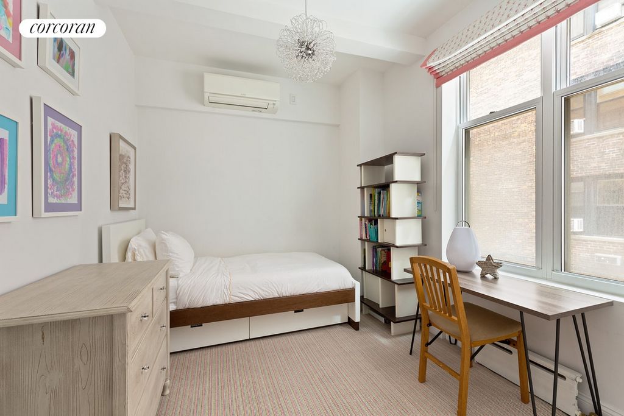
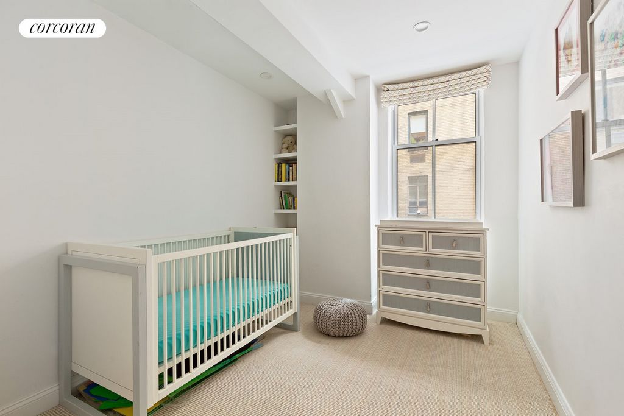
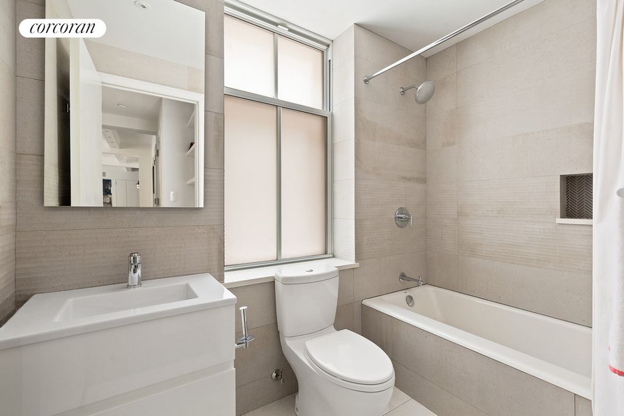
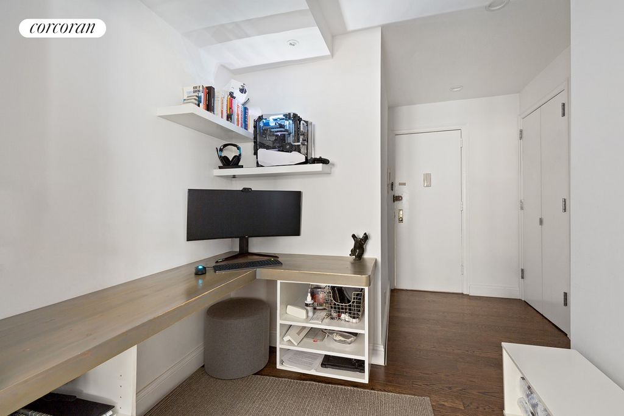
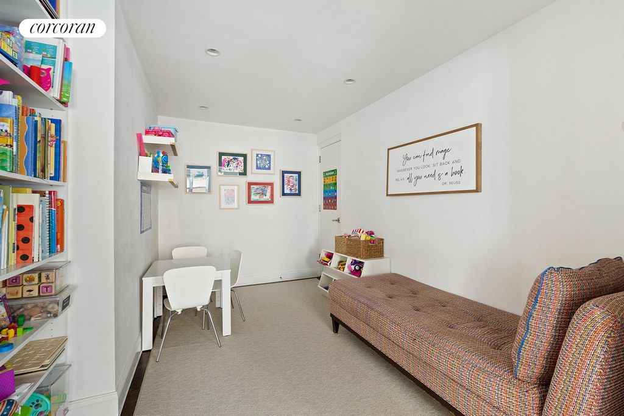
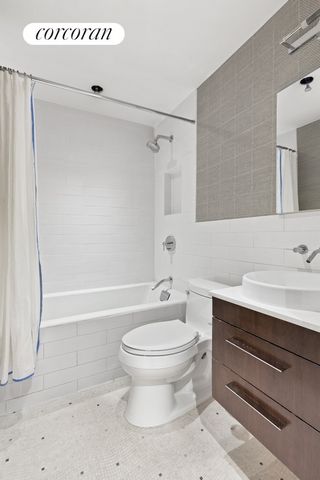
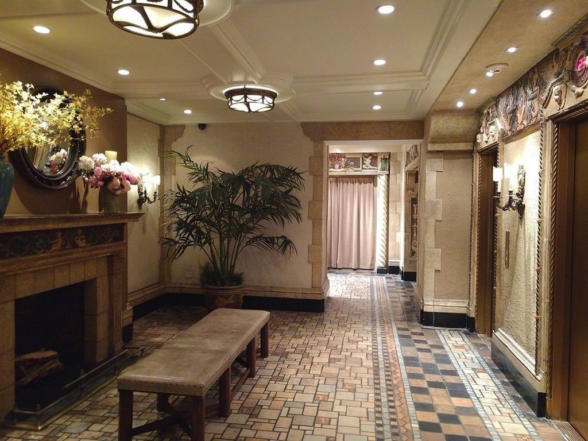
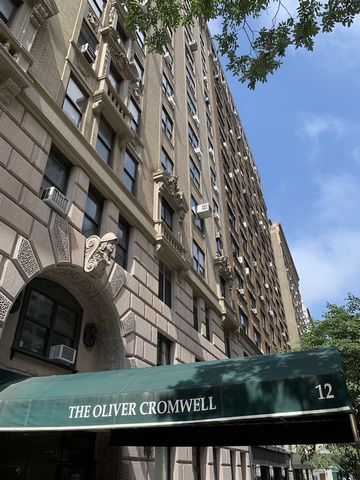
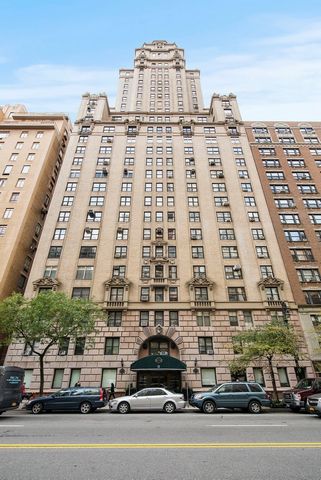
Seamlessly combined, residence 2FGH offers modern details while not sacrificing an ounce pre-war charm. The expansive great room is perfect for entertaining, with a wet bar and living & dining spaces that are separate, yet flow together. Adjacent to the living area, and separated by pocket doors, is a flexible den/playroom that can also be used as a fourth bedroom, as well as a dedicated home office. Beamed ceilings, recessed lighting, oak hardwood floors and a split unit air conditioning system can be found throughout.
Open to the great room, the kitchen has been completely redesigned to maximize space and functionality. Offering a full suite of stainless-steel appliances and an abundance of custom white cabinetry (including a dedicated pantry,) there is no shortage of storage. White quartz counter tops provide ample prep spaces and a breakfast bar with room for multiple barstools.
The primary bedroom suite is a serene and luxurious oasis with an entire wall of masterfully crafted custom cabinetry and built-in closets, as well as an additional WIC and built-in window seat. The pristine en-suite primary bathroom features a glass shower enclosure as well as dual vanities. On the opposite side of the apartment are two additional bedrooms, as well as the second full bathroom. The third full bath is easily accessible just off the entry hall, and also acts as the powder room for guests.
An exciting opportunity for buyers to purchase adjacent roof space from the cooperative to use as a private terrace has been explored. Please inquire for additional details and view proposed alternate floorplan.
Built in 1927, The Oliver Cromwell is a full-service, pre-war cooperative designed by renowned architect Emery Roth. Just seconds from Central Park, the building features a full-time doorman, live-in resident manager, central laundry room and bike room. Показать больше Показать меньше Newly renovated 3-bedroom, 3-bathroom home + separate home office & den/playroom.
Seamlessly combined, residence 2FGH offers modern details while not sacrificing an ounce pre-war charm. The expansive great room is perfect for entertaining, with a wet bar and living & dining spaces that are separate, yet flow together. Adjacent to the living area, and separated by pocket doors, is a flexible den/playroom that can also be used as a fourth bedroom, as well as a dedicated home office. Beamed ceilings, recessed lighting, oak hardwood floors and a split unit air conditioning system can be found throughout.
Open to the great room, the kitchen has been completely redesigned to maximize space and functionality. Offering a full suite of stainless-steel appliances and an abundance of custom white cabinetry (including a dedicated pantry,) there is no shortage of storage. White quartz counter tops provide ample prep spaces and a breakfast bar with room for multiple barstools.
The primary bedroom suite is a serene and luxurious oasis with an entire wall of masterfully crafted custom cabinetry and built-in closets, as well as an additional WIC and built-in window seat. The pristine en-suite primary bathroom features a glass shower enclosure as well as dual vanities. On the opposite side of the apartment are two additional bedrooms, as well as the second full bathroom. The third full bath is easily accessible just off the entry hall, and also acts as the powder room for guests.
An exciting opportunity for buyers to purchase adjacent roof space from the cooperative to use as a private terrace has been explored. Please inquire for additional details and view proposed alternate floorplan.
Built in 1927, The Oliver Cromwell is a full-service, pre-war cooperative designed by renowned architect Emery Roth. Just seconds from Central Park, the building features a full-time doorman, live-in resident manager, central laundry room and bike room.