227 887 197 RUB
КАРТИНКИ ЗАГРУЖАЮТСЯ...
Дом (Продажа)
Ссылка:
EDEN-T98120570
/ 98120570
Ссылка:
EDEN-T98120570
Страна:
PT
Город:
Cascais e Estoril
Категория:
Жилая
Тип сделки:
Продажа
Тип недвижимости:
Дом
Площадь:
137 м²
Участок:
42 м²
Комнат:
5
Спален:
4
ПОХОЖИЕ ОБЪЯВЛЕНИЯ
СТОИМОСТЬ ЖИЛЬЯ ПО ТИПАМ НЕДВИЖИМОСТИ ЭШТОРИЛ
ЦЕНЫ ЗА М² НЕДВИЖИМОСТИ В СОСЕДНИХ ГОРОДАХ
| Город |
Сред. цена м2 дома |
Сред. цена м2 квартиры |
|---|---|---|
| Кашкайш | 424 120 RUB | 475 561 RUB |
| Алкабидеше | 567 841 RUB | 401 235 RUB |
| Кашкайш | 618 798 RUB | 618 387 RUB |
| Линда-а-Велья | - | 477 257 RUB |
| Синтра | 313 074 RUB | 239 710 RUB |
| Алжеш | - | 512 577 RUB |
| Белаш | 317 563 RUB | 267 147 RUB |
| Алфражиде | - | 314 262 RUB |
| Амадора | - | 269 239 RUB |
| Одивелаш | 274 498 RUB | 304 246 RUB |
| Алмада | 276 849 RUB | 255 305 RUB |
| Алмада | 316 993 RUB | 271 212 RUB |
| Одивелаш | 284 418 RUB | 315 015 RUB |
| Лиссабон | 622 869 RUB | 580 299 RUB |
| Лиссабон | 320 161 RUB | 377 787 RUB |
| Лориш | 287 933 RUB | 303 644 RUB |
| Сейшал | 268 556 RUB | 240 381 RUB |
| Лориш | 284 348 RUB | 310 600 RUB |
| Баррейру | - | 196 858 RUB |
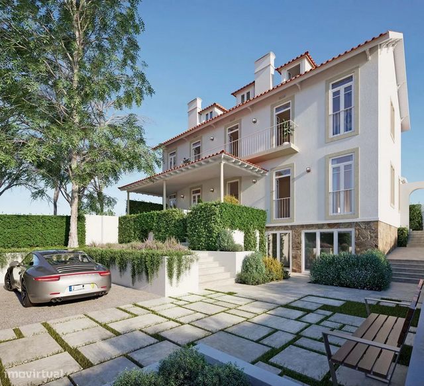
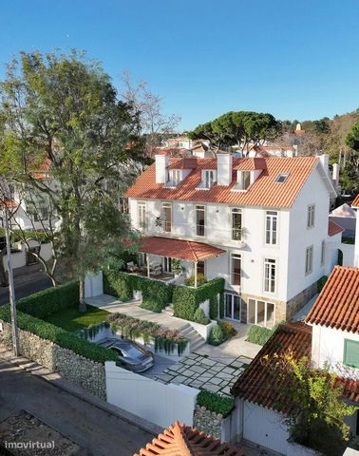
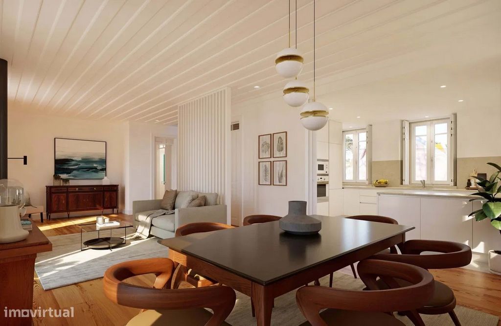
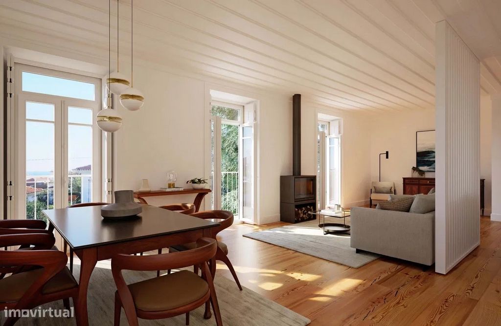
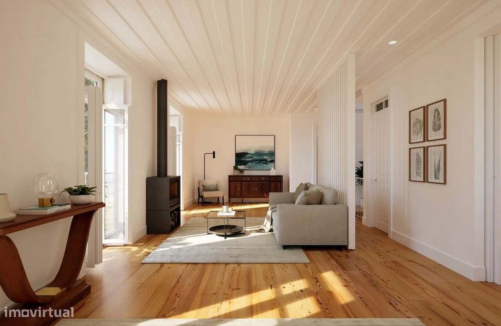
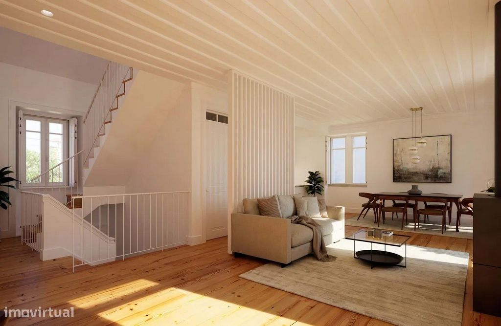
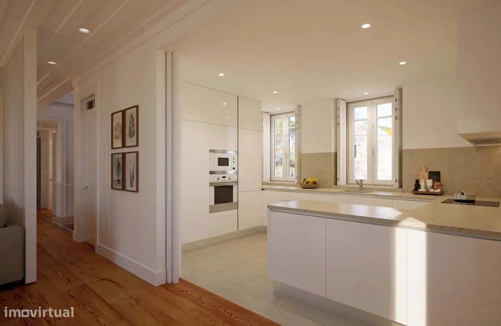
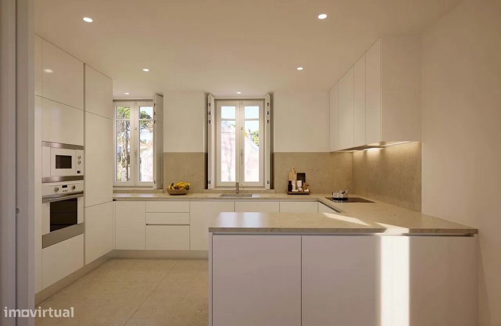
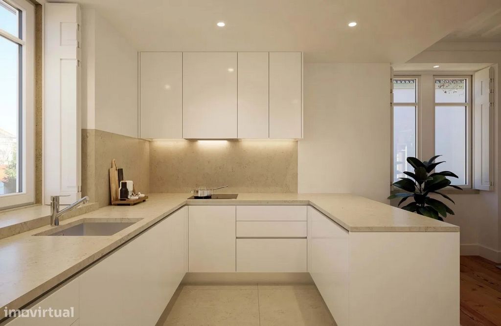
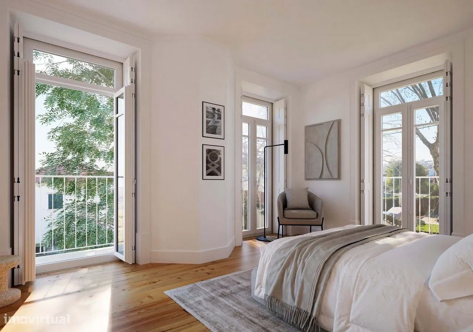
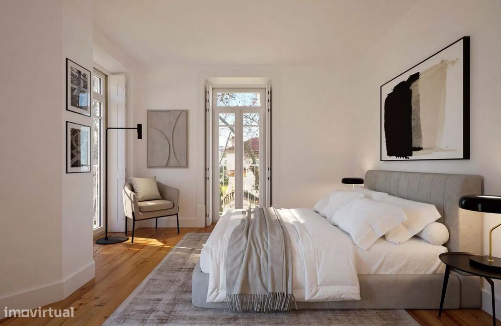
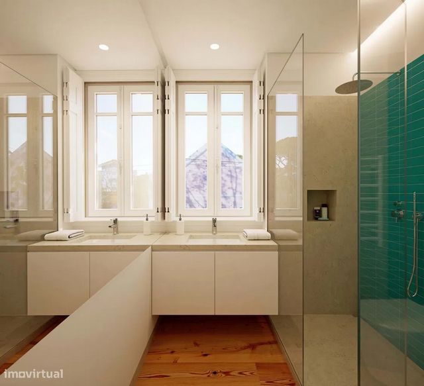
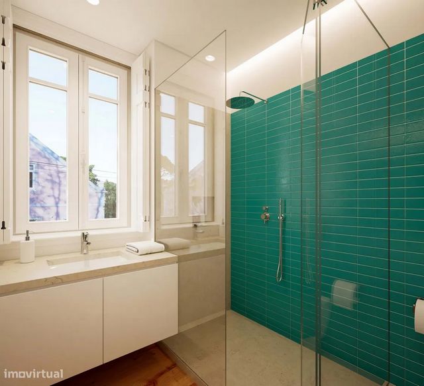
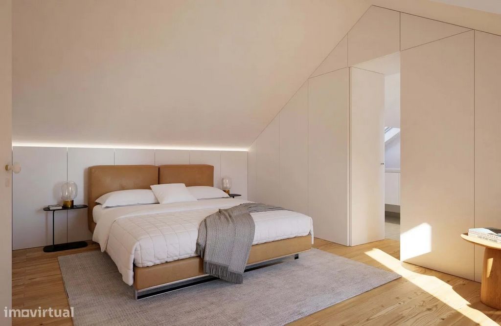
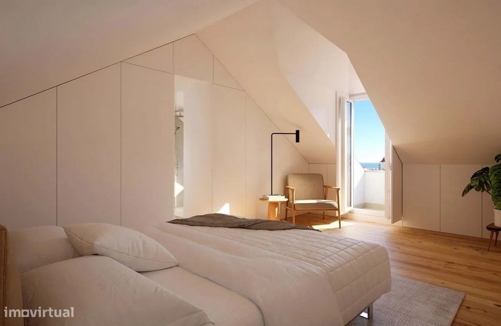
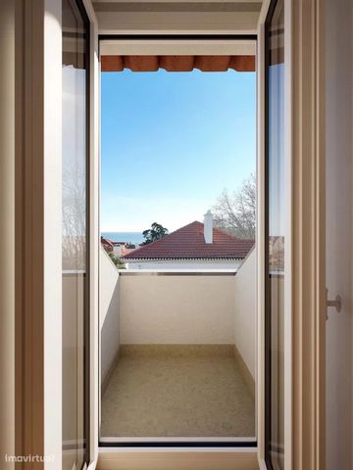
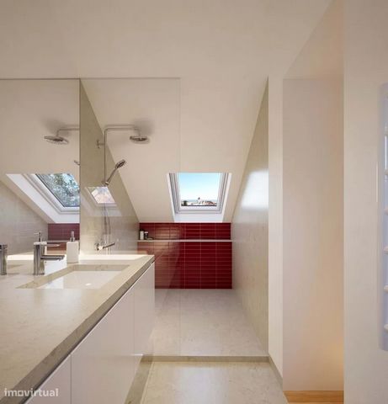
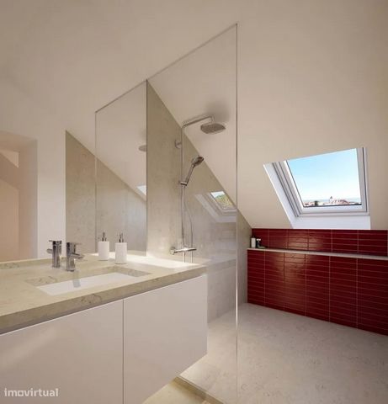
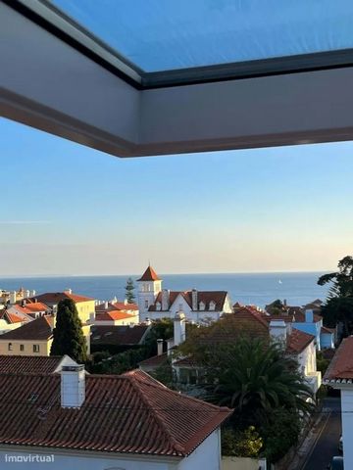
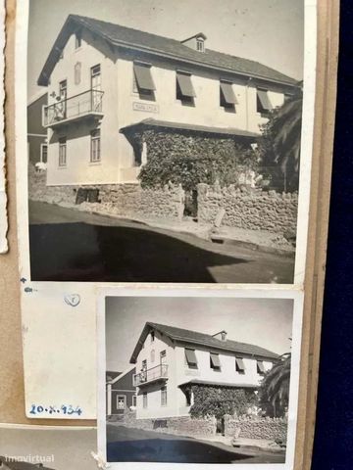
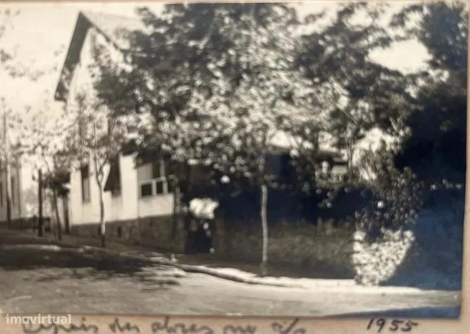
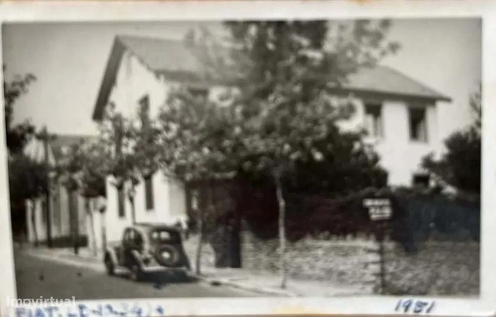
Arriving on the 1st floor, there is a spacious and bright living room, the kitchen, a guest bathroom and two bedrooms, one of them en suite.
On the 2nd floor there are two more bedrooms with private bathrooms, bright bedrooms with balcony. It also offers a private garden with parking. Located in a charming building and with a privileged location, and with a view, it is close to all essential amenities. Its renovation will result in a property with history but perfectly updated to the demand for the comfort of modern times, of which we highlight:
•Light steel roof with several layers of insulation.
- Facades clad in hood.
- Wood-burning fireplace in the living room with wood burning stove.
- Air conditioning in all rooms.
- Laminated double-glazed PVC windows with thermal cut.
- Underfloor heating in the bathrooms with lioz stone floors.
- Heated mirrors in the bathrooms that have a shower.
- Water heating system with heat pump.
- Pre-installation available for solar panels.
- Kitchen equipped with Siemens appliances with electric hob and gas pre-installation.
- Originally dated 1898 flooring with wide wooden planks.
- Alarm system.
- High security Entrance Door. Don't miss the opportunity to acquire this unique property that you can transform into a dream home. Book your visit now and let yourself be enchanted by everything it has to offer. Показать больше Показать меньше Descubra este agradável apartamento em moradia Bi-familiar localizada no coração do Estoril. Com uma área total de 228m², e 2 pisos, datada de 1898, a terminar de ser renovada, apresenta um design moderno e elegante, perfeito para quem procura o máximo de conforto e sofisticação. No piso do rés do chão tem o hall de acesso às escadas que dão acesso à habitação.
Chegado ao 1.º piso tem uma espaçosa e luminosa sala, a cozinha, casa de banho social e dois quartos, um deles em suite.
No piso 2 tem mais dois quartos com casa de banho privativa, quartos luminosos e com varanda. Oferece ainda um jardim privativo com estacionamento. Localizado num prédio de charme e com uma localização privilegiada, e com vista está perto de todas as comodidades essenciais. Da sua renovação vai resultar um imóvel com história mas perfeitamente actualizado à exigência do conforto dos tempos modernos, dos quais destacamos:
-Telhado em aço leve com diversas camadas de isolamento.
- Fachadas revestidas a capoto.
- Lareira na sala a lenha com recuperador de calor.
- Ar condicionado em todas as assoalhadas.
- Janelas em PVC de vidro duplo laminado com corte térmico.
- Pavimento aquecido nas casas de banho com chão em pedra lioz.
- Espelhos aquecidos nas casas de banho que têm duche.
- Sistema de aquecimento de águas com bomba de calor.
- Pré-instalação disponível para painéis solares.
- Cozinha equipada com eletrodomésticos Siemens com placa elétrica e pré-instalação de gás.
- Soalho de origem datado de 1898 com pranchas largas de madeira.
- Sistema de alarme.
- Porta da Entrada de alta segurança. Não perca a oportunidade de adquirir este imóvel único que poderá transformar num lar de sonho. Marque já a sua visita e deixe-se encantar por tudo o que tem para oferecer. Découvrez cet agréable appartement dans une villa bifamiliale située au cœur d’Estoril. D’une superficie totale de 228m², et 2 étages, datant de 1898, finition en cours de rénovation, il présente un design moderne et élégant, parfait pour ceux qui recherchent un maximum de confort et de sophistication. Au rez-de-chaussée se trouve le hall d’entrée aux escaliers qui donnent accès à la maison.
En arrivant au 1er étage, il y a un salon spacieux et lumineux, la cuisine, une salle de bain pour les invités et deux chambres, dont une en suite.
Au 2ème étage, il y a deux autres chambres avec salles de bains privées, des chambres lumineuses avec balcon. Il dispose également d’un jardin privé avec parking. Situé dans un immeuble de charme et bénéficiant d’un emplacement privilégié, et avec vue, il est proche de toutes les commodités essentielles. Sa rénovation donnera lieu à une propriété avec une histoire mais parfaitement mise à jour pour répondre à l’exigence du confort des temps modernes, dont nous soulignons :
•Toit en acier léger avec plusieurs couches d’isolation.
- Façades recouvertes d’une capuche.
- Foyer au bois au salon avec poêle à bois.
- Climatisation dans toutes les chambres.
- Fenêtres en PVC double vitrage stratifié avec coupe thermique.
- Chauffage au sol dans les salles de bains avec sols en pierre de lioz.
- Miroirs chauffants dans les salles de bains qui ont une douche.
- Système de chauffage de l’eau avec pompe à chaleur.
- Pré-installation disponible pour les panneaux solaires.
- Cuisine équipée d’appareils Siemens avec plaque électrique et pré-installation au gaz.
- Plancher daté à l’origine de 1898 avec de larges planches de bois.
- Système d’alarme.
- Porte d’entrée haute sécurité. Ne manquez pas l’occasion d’acquérir cette propriété unique que vous pourrez transformer en une maison de rêve. Réservez votre visite dès maintenant et laissez-vous enchanter par tout ce qu’elle a à offrir. Discover this pleasant apartment in a two-family villa located in the heart of Estoril. With a total area of 228m², and 2 floors, dating from 1898, finishing being renovated, it presents a modern and elegant design, perfect for those looking for maximum comfort and sophistication. On the ground floor there is the entrance hall to the stairs that give access to the house.
Arriving on the 1st floor, there is a spacious and bright living room, the kitchen, a guest bathroom and two bedrooms, one of them en suite.
On the 2nd floor there are two more bedrooms with private bathrooms, bright bedrooms with balcony. It also offers a private garden with parking. Located in a charming building and with a privileged location, and with a view, it is close to all essential amenities. Its renovation will result in a property with history but perfectly updated to the demand for the comfort of modern times, of which we highlight:
•Light steel roof with several layers of insulation.
- Facades clad in hood.
- Wood-burning fireplace in the living room with wood burning stove.
- Air conditioning in all rooms.
- Laminated double-glazed PVC windows with thermal cut.
- Underfloor heating in the bathrooms with lioz stone floors.
- Heated mirrors in the bathrooms that have a shower.
- Water heating system with heat pump.
- Pre-installation available for solar panels.
- Kitchen equipped with Siemens appliances with electric hob and gas pre-installation.
- Originally dated 1898 flooring with wide wooden planks.
- Alarm system.
- High security Entrance Door. Don't miss the opportunity to acquire this unique property that you can transform into a dream home. Book your visit now and let yourself be enchanted by everything it has to offer.