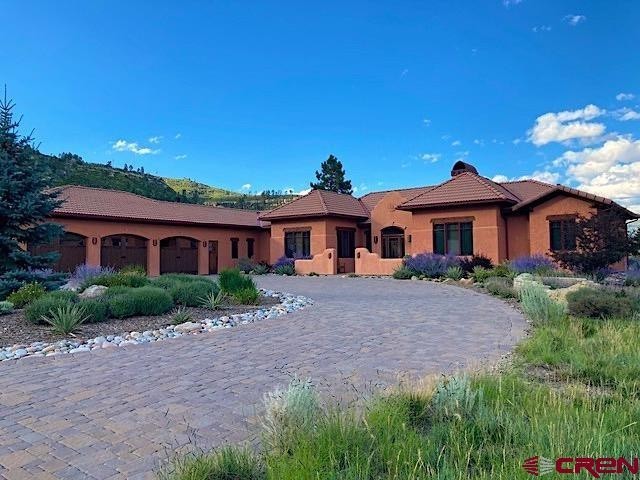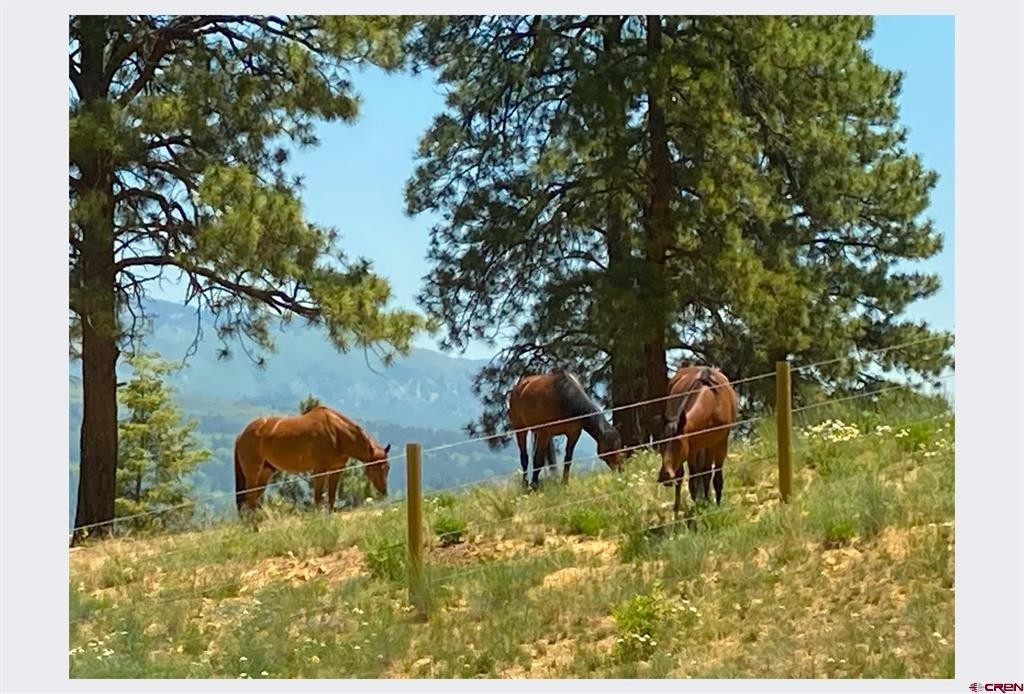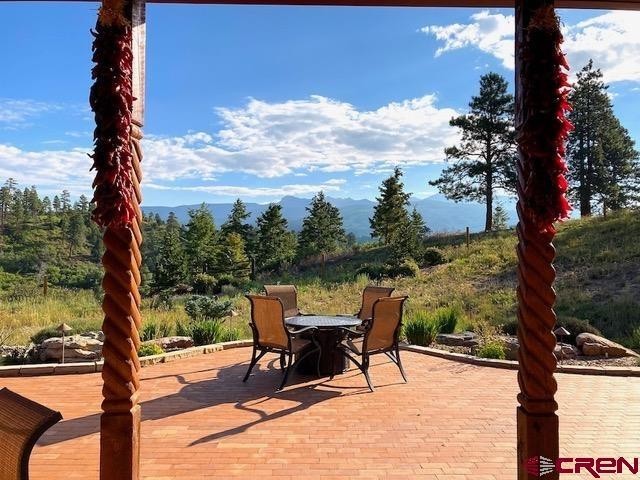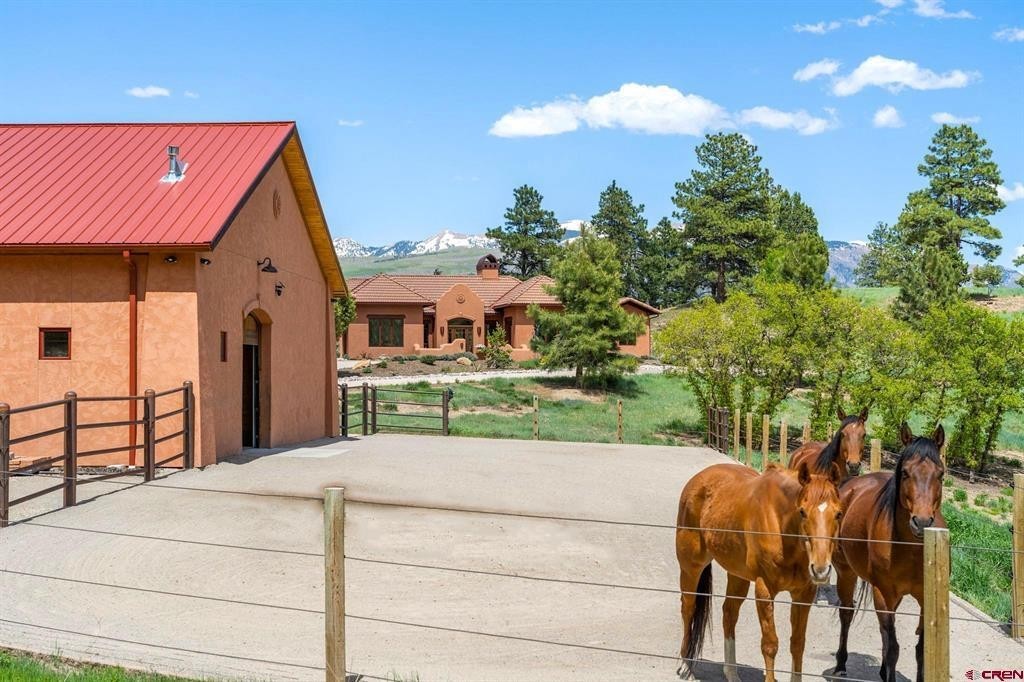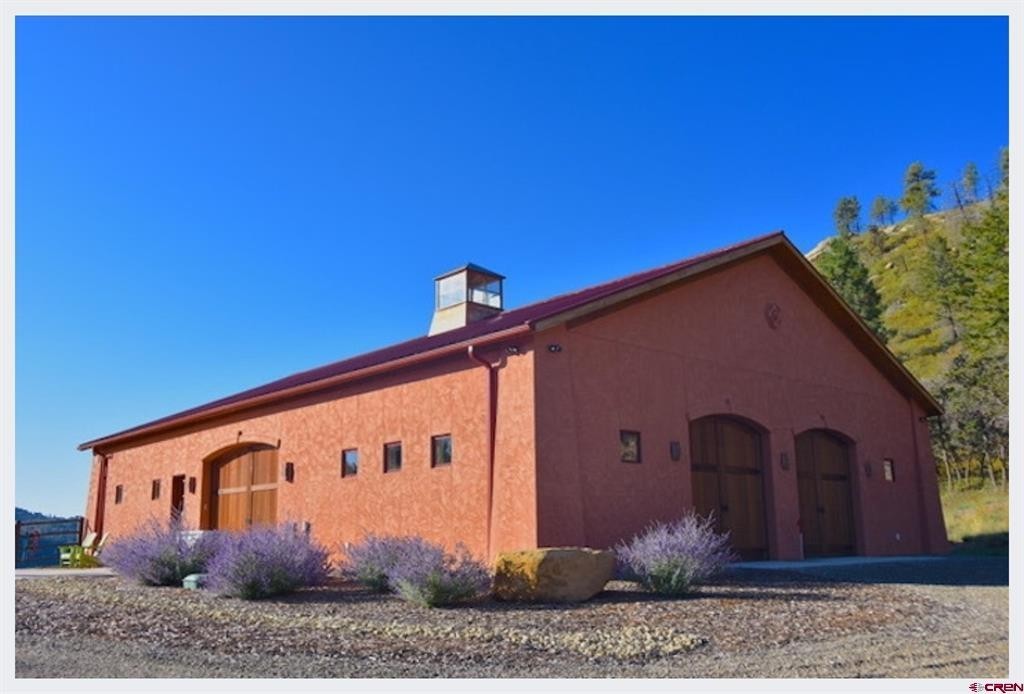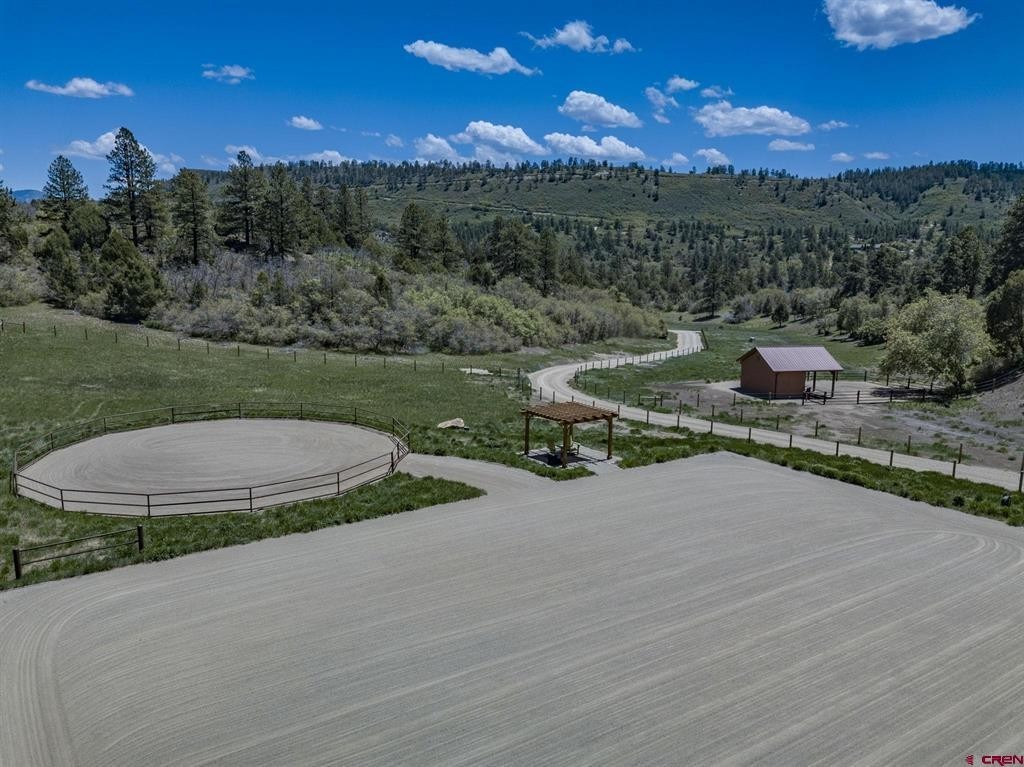КАРТИНКИ ЗАГРУЖАЮТСЯ...
Дом (Продажа)
Ссылка:
EDEN-T98117484
/ 98117484
A stunning and serene Southwest style property situated on 35+ acres abutting BLM lands conveniently located midway between Durango & Cortez, Colorado. This immaculate residence & equine facility boasts commanding 360-degree views of the La Plata Mountains and East Canyon, offering up the quintessential Colorado lifestyle. Youll immediately notice the homes exceptional quality, attention to detail, functionality, and elegant charm. A beautiful courtyard entry welcomes you into the great room, which immediately draws your attention to the wood framed glass patio doors with majestic vistas beyond. An authentic viga y latilla ceiling hand-crafted in peeled aspen and rough sawn douglas fir frames a cozy living area with its organic-shaped Southwestern-style wood burning fireplace accentuated with a Colorado Buff sandstone hearth & mantel. A spacious brick patio awaits, featuring a 10 x 20 veranda, propane fire pit, subtle landscape lighting, Wi-Fi and an integrated Bose sound system. An open floor plan seamlessly connects the kitchen, dining, and living areas. Gorgeous premium maple cabinets and Carmen Red granite are the foundation of the thoughtfully configured kitchen, showcasing stainless steel KitchenAid appliances including a built-in 42 refrigerator, 5-burner cooktop with commercial style range hood, convection wall oven & microwave combo and a warming drawer, as well as a Bosch dishwasher. Enjoy the intimate dining island and an office workstation neatly integrated into the cabinetry design. A thoughtful layout accommodates visitors, with all three bedrooms featuring an ensuite bathroom. Guest suites are located at the opposite end of the house from the master quarters for privacy. Entering the master suite, theres a den with French doors which provides a soothing transition as you wind down from the day and retire to your luxury bedroom with its contemporary gas fireplace. The bedroom opens to the patio where youll enjoy natures beauty and tranquility. Generous his and hers walk-in closets guide you through to the master bathroom featuring Bordeaux granite topped maple vanities, a walk-in ceramic tile shower and a heated spa tub that beckons you to pause and soak up panoramic canyon views. The second ensuite bedroom offers coziness, plentiful sunshine, canyon views and custom alder closet cabinetry with built-in dresser. The bath features a beautiful Jaguar granite topped alder vanity and walk-in ceramic tile shower. The third ensuite bedroom is currently utilized as an artists studio with its abundance of soft natural light and glorious views. From the spacious mudroom with a large-capacity front loading Whirlpool laundry duet, you enter an oversized heated three-car attached garage with custom-crafted cedar carriage house doors. High-end finishes and materials throughout have been intentionally selected to connect you with the surrounding natural landscape. A pleasing continuity of the neutral toned step walls, alder doors, beams and corbels extend throughout the design of the home. Delight in the quiet and draft-free comfort of a 6-zone in-floor radiant heating system! Equine facilities include a heated 3,500 sqft barn with spacious tack and feed rooms, an open format stable with adjoining 36 x 150 fenced dry lot and abundant workshop space for equipment, vehicles, recreational gear, etc. Four separate fenced pastures feature access to low maintenance frost-free horse drinkers, sturdy pipe gates and horse friendly Ramm "Shockline Flex Fence" electric polymer coated wire on pressure treated wood posts. Theres a 24 x 24 pasture shelter with fenced dry lot, an 80x 120 outdoor riding arena, a 60 diameter round corral and a 14 x 14 western cedar pergola, complete with shade sail for your spectators. This distinctive equestrian property is simply extraordinary!
Показать больше
Показать меньше
Oszałamiająca i spokojna nieruchomość w stylu południowo-zachodnim położona na 35+ akrach przylegających do gruntów BLM, dogodnie położona w połowie drogi między Durango i Cortez w Kolorado. Ta nieskazitelna rezydencja i obiekt dla koni szczyci się imponującymi 360-stopniowymi widokami na góry La Plata i Wschodni Kanion, oferując kwintesencję stylu życia Kolorado. Od razu zauważysz wyjątkową jakość domów, dbałość o szczegóły, funkcjonalność i elegancki urok. Piękne wejście na dziedziniec wita Cię w wielkim pokoju, który natychmiast zwraca uwagę na szklane drzwi tarasowe z drewnianą ramą, z których roztacza się majestatyczny widok. Autentyczny sufit viga y latilla wykonany ręcznie z obranej osiki i szorstkiej piły daglezji zielonej, otacza przytulną część dzienną z organicznym kominkiem opalanym drewnem w stylu południowo-zachodnim, zaakcentowanym paleniskiem i kominkiem z piaskowca Colorado Buff. Na gości czeka przestronne ceglane patio z werandą o wymiarach 10 x 20, paleniskiem na propan, subtelnym oświetleniem krajobrazu, Wi-Fi i zintegrowanym systemem nagłośnienia Bose. Otwarty plan piętra płynnie łączy kuchnię, jadalnię i salon. Wspaniałe szafki z klonu premium i granit Carmen Red są podstawą starannie skonfigurowanej kuchni, prezentującej urządzenia KitchenAid ze stali nierdzewnej, w tym wbudowaną lodówkę 42, 5-palnikową płytę kuchenną z okapem w stylu komercyjnym, konwekcyjny piekarnik ścienny i kuchenkę mikrofalową oraz szufladę grzewczą, a także zmywarkę Bosch. Ciesz się kameralną wyspą jadalną i biurowym stanowiskiem pracy zgrabnie wkomponowanym w projekt szafek. Przemyślany układ pokoi gości, a wszystkie trzy sypialnie posiadają łazienkę. Apartamenty gościnne znajdują się na przeciwległym końcu domu niż kwatera główna, co zapewnia prywatność. Wchodząc do głównego apartamentu, znajduje się legowisko z francuskimi drzwiami, które zapewnia kojące przejście, gdy odpoczywasz po dniu i przechodzisz na emeryturę do luksusowej sypialni z nowoczesnym kominkiem gazowym. Sypialnia otwiera się na patio, gdzie będziesz cieszyć się pięknem i spokojem natury. Obszerne garderoby jego i jej poprowadzą Cię do głównej łazienki z umywalkami z klonu z granitu Bordeaux, kabiną prysznicową z płytek ceramicznych i podgrzewaną wanną spa, która zachęca do zatrzymania się i rozkoszowania się panoramicznymi widokami na kanion. Druga sypialnia z łazienką oferuje przytulność, obfite słońce, widoki na kanion i niestandardowe szafki olchowe z wbudowaną komodą. W wannie znajduje się piękna umywalka z olchy zwieńczonej granitem Jaguar i prysznic z płytek ceramicznych. Trzecia sypialnia z łazienką jest obecnie wykorzystywana jako studio artystyczne z dużą ilością miękkiego naturalnego światła i wspaniałymi widokami. Z przestronnej toalety z ładowanym od przodu duetem pralniczym Whirlpool o dużej pojemności, wchodzisz do dużego, ogrzewanego, trzysamochodowego garażu z wykonanymi na zamówienie cedrowymi drzwiami do powozowni. Wysokiej klasy wykończenia i materiały zostały celowo dobrane, aby połączyć Cię z otaczającym naturalnym krajobrazem. Przyjemna ciągłość neutralnych ścian schodowych, olchowych drzwi, belek i wsporników rozciąga się na cały projekt domu. Rozkoszuj się cichym i wolnym od przeciągów komfortem 6-strefowego systemu ogrzewania podłogowego! Obiekty dla koni obejmują ogrzewaną stodołę o powierzchni 3,500 stóp kwadratowych z przestronnymi pomieszczeniami do siodła i paszy, stajnię o otwartym formacie z przylegającą ogrodzoną suchą działką o wymiarach 36 x 150 oraz dużą przestrzeń warsztatową na sprzęt, pojazdy, sprzęt rekreacyjny itp. Cztery oddzielne ogrodzone pastwiska mają dostęp do niewymagających konserwacji, odpornych na mróz poideł dla koni, solidnych bram rurowych i przyjaznego dla koni drutu powlekanego elektrycznie Ramm "Shockline Flex Fence" na słupkach drewnianych impregnowanych ciśnieniowo. Jest tu wiata pastwiskowa 24 x 24 z ogrodzoną suchą parcelą, odkryta ujeżdżalnia 80x 120, okrągła zagroda o średnicy 60 i pergola z cedru zachodniego 14 x 14, wraz z żaglem przeciwsłonecznym dla widzów. Ta charakterystyczna posiadłość jeździecka jest po prostu niezwykła!
A stunning and serene Southwest style property situated on 35+ acres abutting BLM lands conveniently located midway between Durango & Cortez, Colorado. This immaculate residence & equine facility boasts commanding 360-degree views of the La Plata Mountains and East Canyon, offering up the quintessential Colorado lifestyle. Youll immediately notice the homes exceptional quality, attention to detail, functionality, and elegant charm. A beautiful courtyard entry welcomes you into the great room, which immediately draws your attention to the wood framed glass patio doors with majestic vistas beyond. An authentic viga y latilla ceiling hand-crafted in peeled aspen and rough sawn douglas fir frames a cozy living area with its organic-shaped Southwestern-style wood burning fireplace accentuated with a Colorado Buff sandstone hearth & mantel. A spacious brick patio awaits, featuring a 10 x 20 veranda, propane fire pit, subtle landscape lighting, Wi-Fi and an integrated Bose sound system. An open floor plan seamlessly connects the kitchen, dining, and living areas. Gorgeous premium maple cabinets and Carmen Red granite are the foundation of the thoughtfully configured kitchen, showcasing stainless steel KitchenAid appliances including a built-in 42 refrigerator, 5-burner cooktop with commercial style range hood, convection wall oven & microwave combo and a warming drawer, as well as a Bosch dishwasher. Enjoy the intimate dining island and an office workstation neatly integrated into the cabinetry design. A thoughtful layout accommodates visitors, with all three bedrooms featuring an ensuite bathroom. Guest suites are located at the opposite end of the house from the master quarters for privacy. Entering the master suite, theres a den with French doors which provides a soothing transition as you wind down from the day and retire to your luxury bedroom with its contemporary gas fireplace. The bedroom opens to the patio where youll enjoy natures beauty and tranquility. Generous his and hers walk-in closets guide you through to the master bathroom featuring Bordeaux granite topped maple vanities, a walk-in ceramic tile shower and a heated spa tub that beckons you to pause and soak up panoramic canyon views. The second ensuite bedroom offers coziness, plentiful sunshine, canyon views and custom alder closet cabinetry with built-in dresser. The bath features a beautiful Jaguar granite topped alder vanity and walk-in ceramic tile shower. The third ensuite bedroom is currently utilized as an artists studio with its abundance of soft natural light and glorious views. From the spacious mudroom with a large-capacity front loading Whirlpool laundry duet, you enter an oversized heated three-car attached garage with custom-crafted cedar carriage house doors. High-end finishes and materials throughout have been intentionally selected to connect you with the surrounding natural landscape. A pleasing continuity of the neutral toned step walls, alder doors, beams and corbels extend throughout the design of the home. Delight in the quiet and draft-free comfort of a 6-zone in-floor radiant heating system! Equine facilities include a heated 3,500 sqft barn with spacious tack and feed rooms, an open format stable with adjoining 36 x 150 fenced dry lot and abundant workshop space for equipment, vehicles, recreational gear, etc. Four separate fenced pastures feature access to low maintenance frost-free horse drinkers, sturdy pipe gates and horse friendly Ramm "Shockline Flex Fence" electric polymer coated wire on pressure treated wood posts. Theres a 24 x 24 pasture shelter with fenced dry lot, an 80x 120 outdoor riding arena, a 60 diameter round corral and a 14 x 14 western cedar pergola, complete with shade sail for your spectators. This distinctive equestrian property is simply extraordinary!
Ссылка:
EDEN-T98117484
Страна:
US
Город:
Mancos
Почтовый индекс:
81328
Категория:
Жилая
Тип сделки:
Продажа
Тип недвижимости:
Дом
Площадь:
292 м²
Участок:
145 363 м²
Спален:
3
Ванных:
3
Этаж:
1
Парковка:
1
