3 сп
166 394 247 RUB
3 сп
234 477 461 RUB
4 сп
5 сп
4 сп
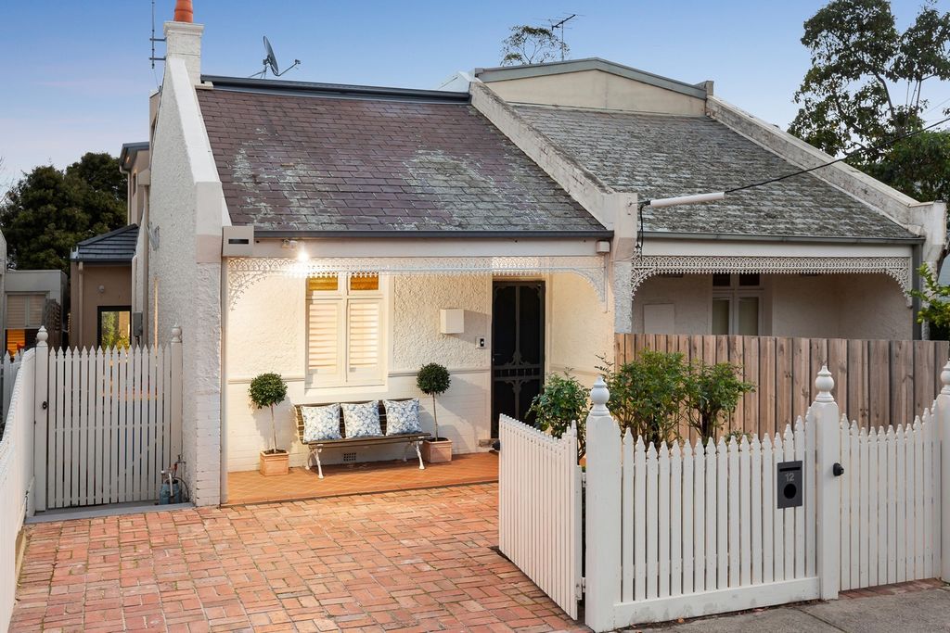
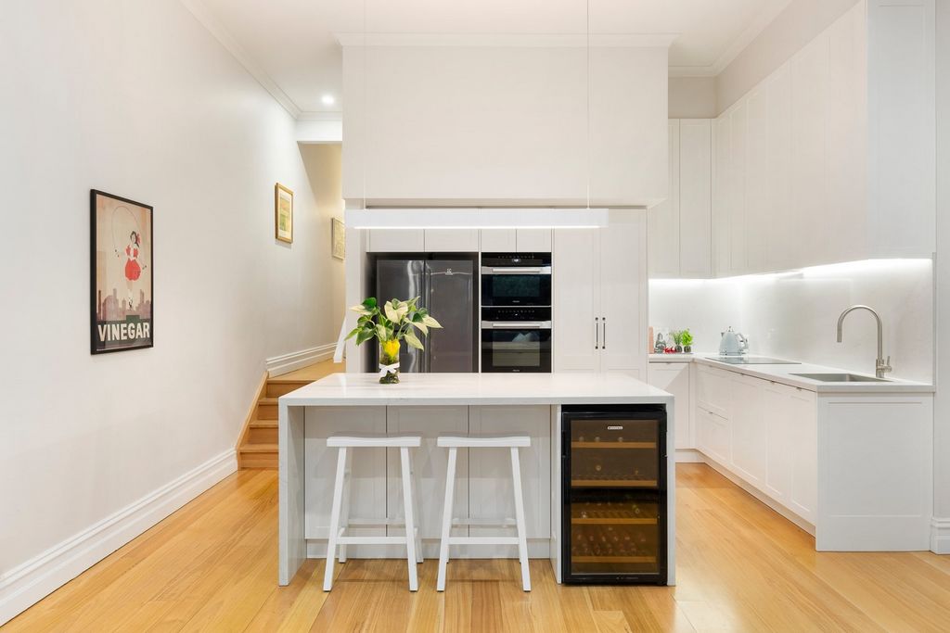

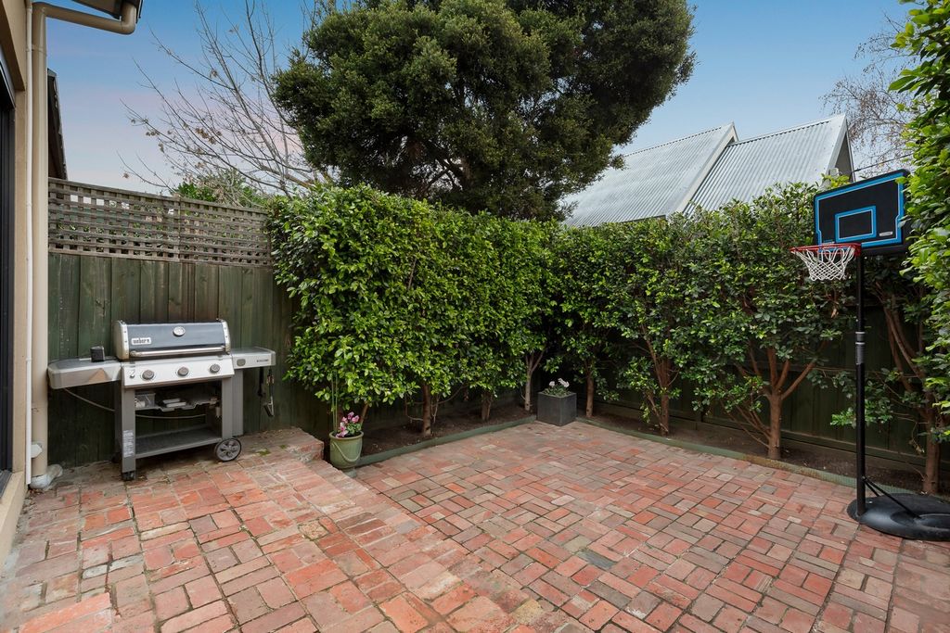
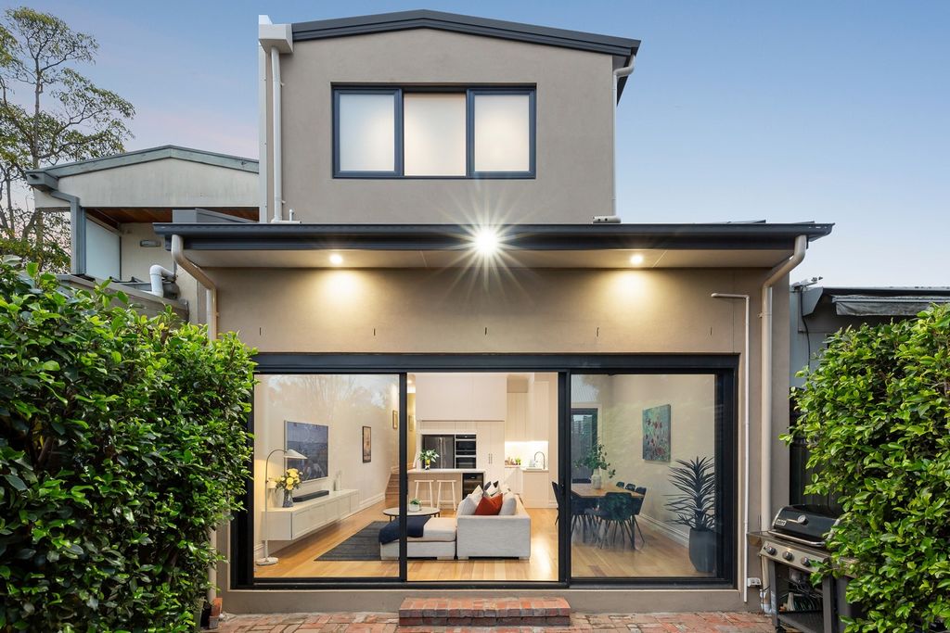


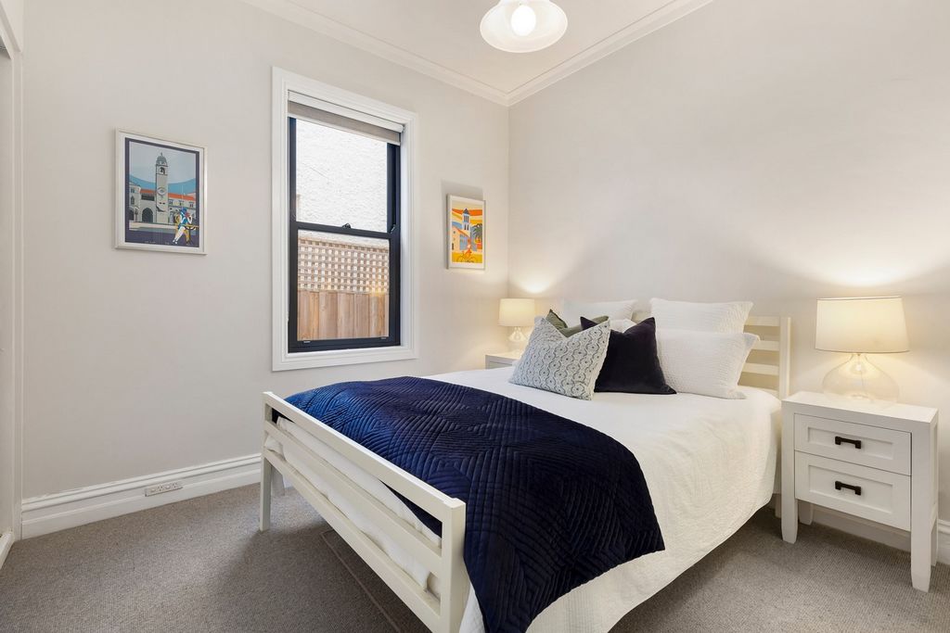

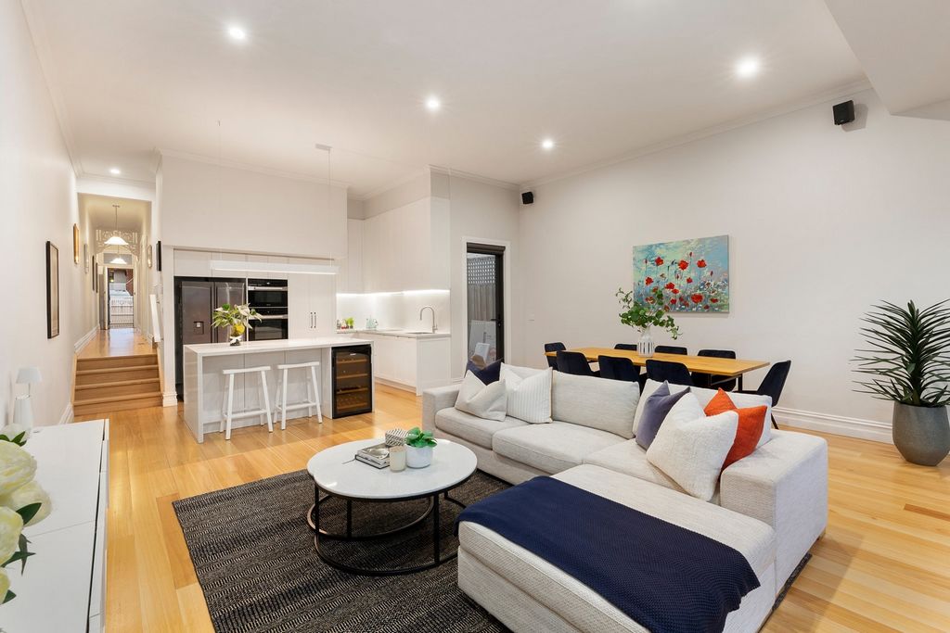
Behind the picturesque slate roofed exterior, the entrance hall featuring Tasmanian oak floors and decorative fretwork flows through to two double bedrooms with built in robes and a lavish bathroom with bath. Upstairs, there is the generous main bedroom with robes and a designer en suite, a third stylish bathroom and a 4th double bedroom with robes and a “secret” retreat or study. An elevated ceiling adds to the wonderful sense of space in the expansive open plan living and dining room with a premium gourmet appointed with Miele appliances, stone benches and a butler’s pantry. Double glazed glass sliders with remote blinds open the living area out to a private paved northwest courtyard surrounded by lush Ficus hedges. It’s a tranquil setting for al fresco dining and relaxed entertaining.
In a quiet pocket yet only moments to Glenferrie Road’s huge range of shops, cafes, restaurants, cinemas and trams, Glenferrie station and leading schools, it includes ducted heating, RC/air-conditioning, audio wiring, Ring video doorbell, Euro-laundry, roof storage and off-street parking. Показать больше Показать меньше This brilliant newly renovated and extended, charming solid brick Transitional Victorian residence exceeds all expectations in terms of the generosity of scale, elite level of quality, luxurious finishes and contemporary designer style.
Behind the picturesque slate roofed exterior, the entrance hall featuring Tasmanian oak floors and decorative fretwork flows through to two double bedrooms with built in robes and a lavish bathroom with bath. Upstairs, there is the generous main bedroom with robes and a designer en suite, a third stylish bathroom and a 4th double bedroom with robes and a “secret” retreat or study. An elevated ceiling adds to the wonderful sense of space in the expansive open plan living and dining room with a premium gourmet appointed with Miele appliances, stone benches and a butler’s pantry. Double glazed glass sliders with remote blinds open the living area out to a private paved northwest courtyard surrounded by lush Ficus hedges. It’s a tranquil setting for al fresco dining and relaxed entertaining.
In a quiet pocket yet only moments to Glenferrie Road’s huge range of shops, cafes, restaurants, cinemas and trams, Glenferrie station and leading schools, it includes ducted heating, RC/air-conditioning, audio wiring, Ring video doorbell, Euro-laundry, roof storage and off-street parking. Diese brillante, neu renovierte und erweiterte, charmante viktorianische Übergangsresidenz aus massivem Backstein übertrifft alle Erwartungen in Bezug auf die Großzügigkeit der Größe, das Elite-Qualitätsniveau, die luxuriösen Oberflächen und den zeitgenössischen Designerstil.
Hinter der malerischen schiefergedeckten Fassade fließt die Eingangshalle mit tasmanischen Eichenböden und dekorativen Laubsägearbeiten zu zwei Doppelzimmern mit eingebauten Bademänteln und einem großzügigen Badezimmer mit Badewanne. Im Obergeschoss befindet sich das großzügige Hauptschlafzimmer mit Bademänteln und Designer-Bad, ein drittes stilvolles Badezimmer und ein 4. Doppelzimmer mit Bademänteln und einem "geheimen" Rückzugs- oder Arbeitszimmer. Eine erhöhte Decke trägt zum wunderbaren Raumgefühl im weitläufigen, offenen Wohn- und Esszimmer bei, in dem ein Premium-Gourmet mit Miele-Geräten, Steinbänken und einer Butler-Speisekammer ausgestattet ist. Doppelt verglaste Glasschieber mit Fernjalousien öffnen den Wohnbereich zu einem privaten gepflasterten Nordwesthof, der von üppigen Ficus-Hecken umgeben ist. Es ist ein ruhiger Ort für Mahlzeiten im Freien und entspannte Unterhaltung.
In einer ruhigen Ecke und doch nur wenige Minuten von Glenferrie Road's riesiger Auswahl an Geschäften, Cafés, Restaurants, Kinos und Straßenbahnen, dem Bahnhof Glenferrie und führenden Schulen entfernt, verfügt es über Kanalheizung, RC/Klimaanlage, Audiokabel, Ring-Video-Türklingel, Euro-Wäscherei, Dachabstellraum und Parkplätze abseits der Straße. Esta brillante residencia victoriana de transición de ladrillo macizo, recientemente renovada y ampliada, supera todas las expectativas en términos de generosidad de escala, nivel de calidad de élite, acabados de lujo y estilo de diseño contemporáneo.
Detrás del pintoresco exterior con techo de pizarra, el hall de entrada con suelos de roble de Tasmania y grecas decorativas fluye a través de dos dormitorios dobles con batas incorporadas y un lujoso baño con bañera. En la planta superior, se encuentra el generoso dormitorio principal con batas y un baño de diseño, un tercer baño elegante y un 4º dormitorio doble con batas y un retiro o estudio "secreto". Un techo elevado se suma a la maravillosa sensación de espacio en la amplia sala de estar y comedor de planta abierta con un gourmet de primera calidad equipado con electrodomésticos Miele, bancos de piedra y una despensa de mayordomo. Las correderas de vidrio de doble acristalamiento con persianas remotas abren la sala de estar a un patio noroeste pavimentado privado rodeado de exuberantes setos de Ficus. Es un entorno tranquilo para cenar al aire libre y entretenerse relajadamente.
En una zona tranquila, pero a solo unos minutos de la gran variedad de tiendas, cafeterías, restaurantes, cines y tranvías de Glenferrie Road, la estación de Glenferrie y las principales escuelas, incluye calefacción por conductos, RC / aire acondicionado, cableado de audio, timbre de video Ring, lavandería europea, almacenamiento en la azotea y estacionamiento fuera de la calle. Cette brillante résidence victorienne de transition en briques pleines récemment rénovée et agrandie dépasse toutes les attentes en termes de générosité d’échelle, de niveau de qualité d’élite, de finitions luxueuses et de style design contemporain.
Derrière l’extérieur pittoresque au toit d’ardoise, le hall d’entrée avec parquet en chêne de Tasmanie et chantournage décoratif mène à deux chambres doubles avec peignoirs intégrés et une somptueuse salle de bains avec baignoire. À l’étage, il y a la généreuse chambre principale avec des peignoirs et une salle de bains design, une troisième salle de bain élégante et une 4ème chambre double avec des peignoirs et une retraite ou un bureau « secret ». Un plafond surélevé ajoute à la merveilleuse sensation d’espace dans le vaste salon et la salle à manger ouverts avec un gourmet haut de gamme équipé d’appareils Miele, de bancs en pierre et d’un garde-manger de majordome. Des coulissants en verre à double vitrage avec stores à distance ouvrent le salon sur une cour privée pavée nord-ouest entourée de haies de ficus luxuriantes. C’est un cadre tranquille pour les repas en plein air et les réceptions détendues.
Dans une poche tranquille mais à quelques minutes de la vaste gamme de magasins, cafés, restaurants, cinémas et tramways de Glenferrie Road, de la gare de Glenferrie et des principales écoles, il comprend le chauffage canalisé, la climatisation / RC, le câblage audio, la sonnette vidéo Ring, la blanchisserie européenne, le stockage sur le toit et le stationnement hors rue. Questa brillante residenza vittoriana di transizione in mattoni pieni, recentemente ristrutturata e ampliata, supera tutte le aspettative in termini di generosità di scala, livello di qualità d'élite, finiture di lusso e stile di design contemporaneo.
Dietro il pittoresco esterno con tetto in ardesia, l'ingresso con pavimenti in rovere della Tasmania e trafori decorativi scorre attraverso due camere matrimoniali con accappatoi e un sontuoso bagno con vasca. Al piano superiore, c'è la generosa camera da letto principale con accappatoi e un bagno di design, un terzo bagno elegante e una quarta camera matrimoniale con accappatoi e un rifugio o studio "segreto". Un soffitto rialzato aggiunge un meraviglioso senso di spazio nell'ampio soggiorno e sala da pranzo a pianta aperta con un gourmet premium arredato con elettrodomestici Miele, panche in pietra e una dispensa del maggiordomo. I vetri a doppio vetro con persiane remote aprono la zona giorno su un cortile privato pavimentato a nord-ovest circondato da lussureggianti siepi di Ficus. È un ambiente tranquillo per cenare all'aperto e divertirsi in modo rilassato.
In una zona tranquilla ma a pochi passi dalla vasta gamma di negozi, caffè, ristoranti, cinema e tram di Glenferrie Road, dalla stazione di Glenferrie e dalle principali scuole, include riscaldamento canalizzato, aria condizionata / RC, cablaggio audio, campanello video Ring, lavanderia europea, deposito sul tetto e parcheggio fuori strada.