110 394 950 RUB
3 к
3 сп
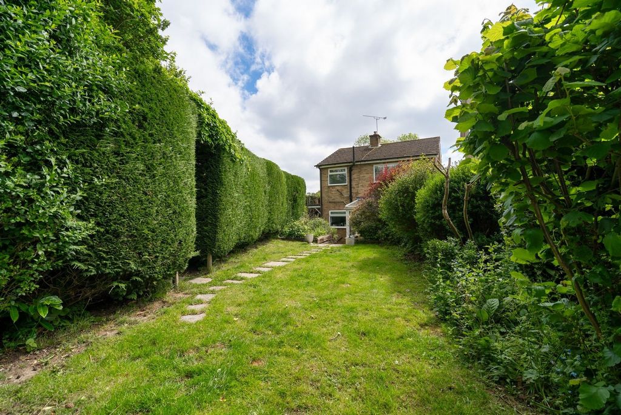

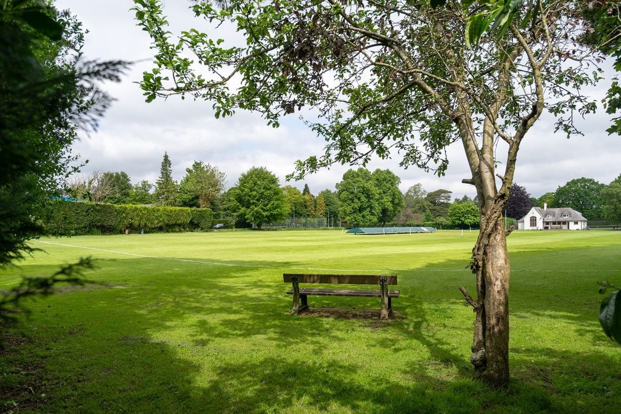
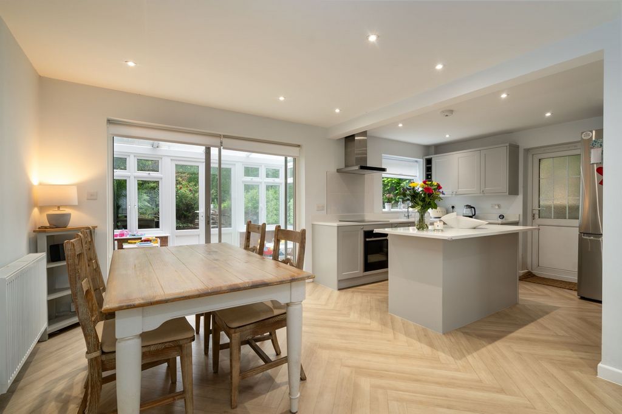
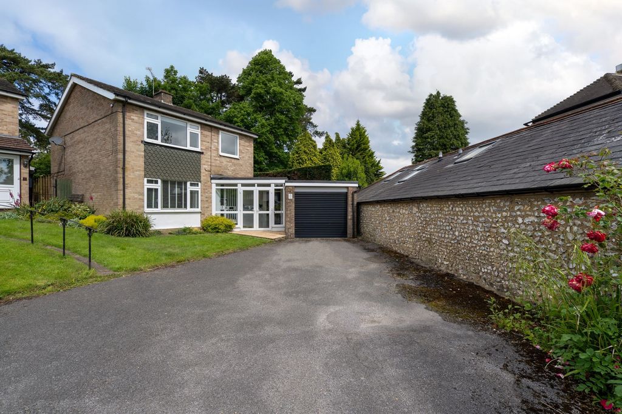
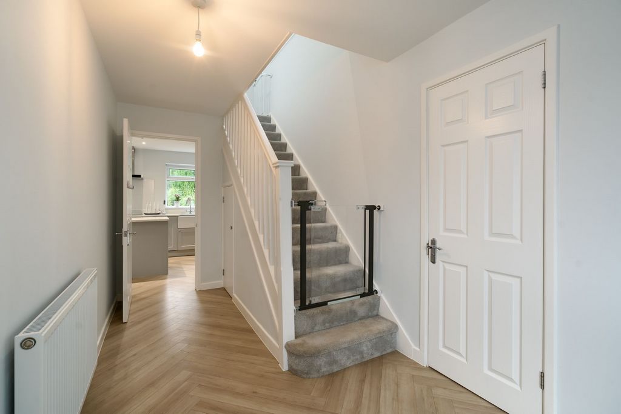
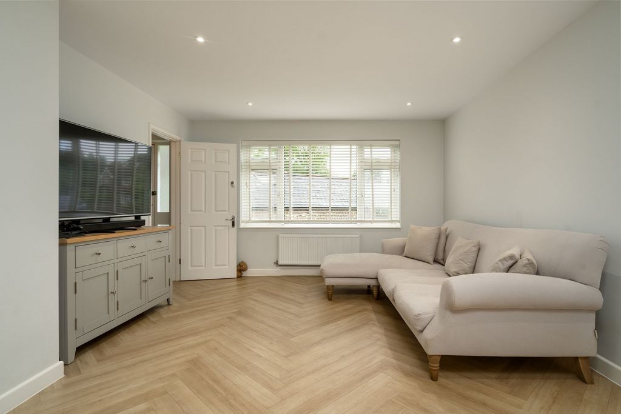
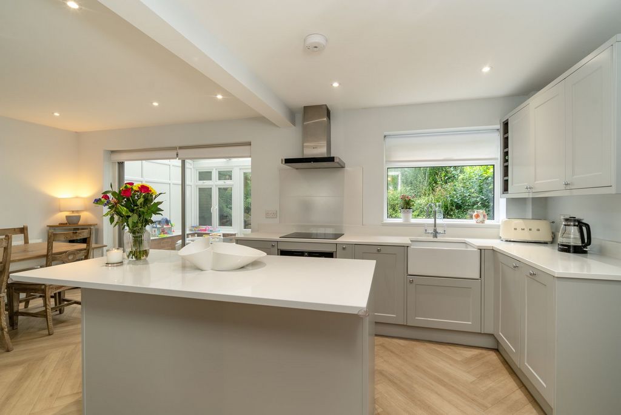
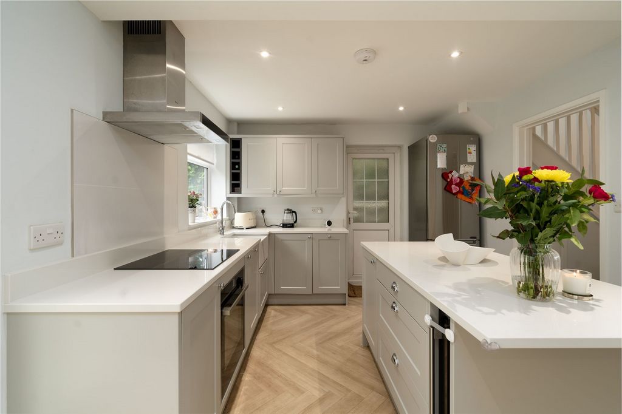

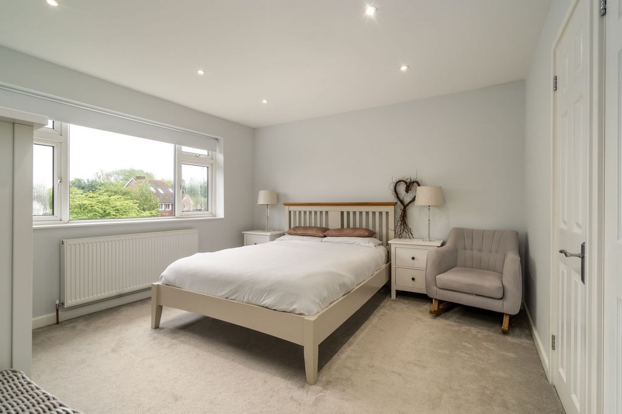
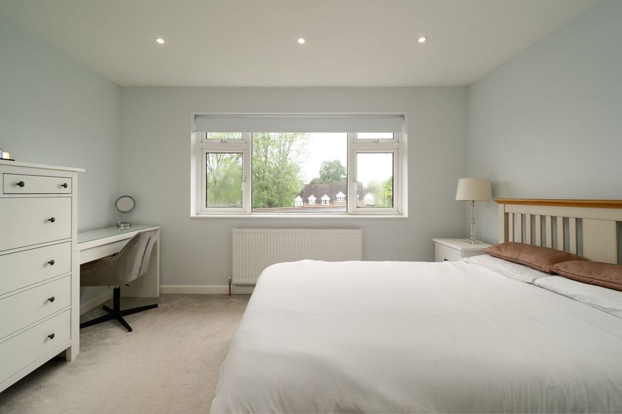
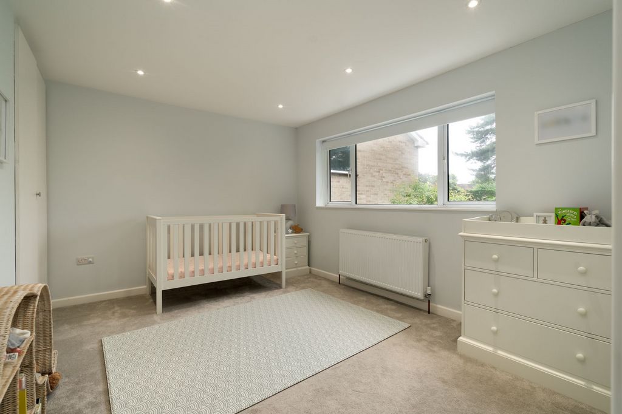

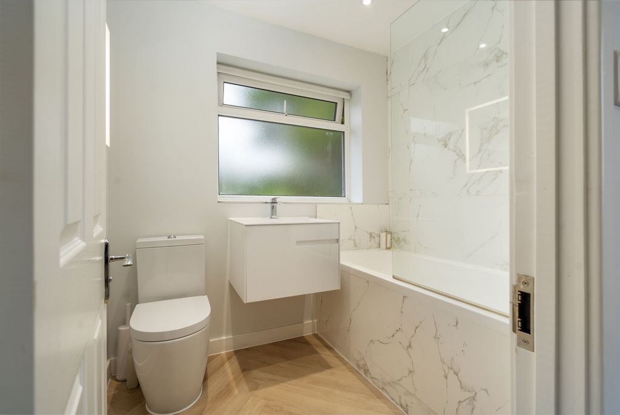

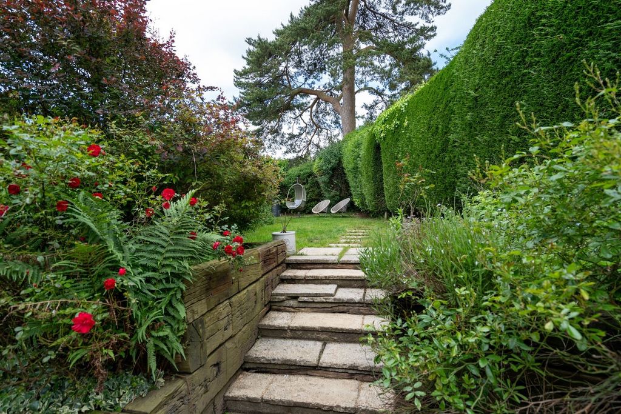
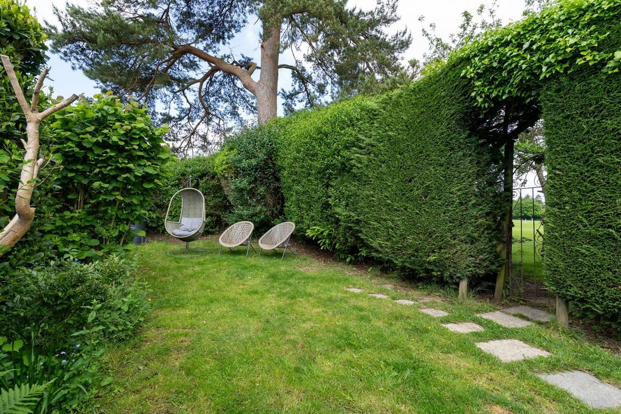
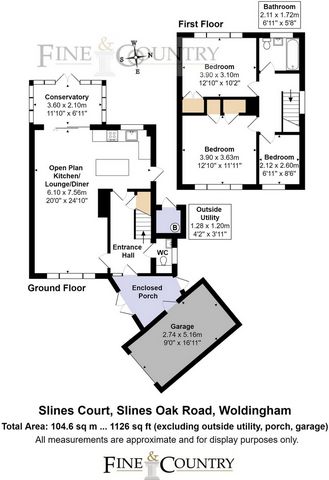
Energy Efficiency Potential: 83.0
Features:
- Parking
- Garage
- Garden Показать больше Показать меньше Situated within the heart of a thriving village community, this beautifully renovated 3-bedroom detached house offers the perfect fusion of modern living and convenience. The property has undergone a complete refurbishment to provide a stylish and contemporary living space, making it an ideal haven for a growing family or those seeking a comfortable retreat.Upon entering the property, you are greeted by a spacious and open-plan living area that seamlessly combines the living room, dining area, and kitchen. This design creates a bright and airy atmosphere, perfect for entertaining guests or relaxing with loved ones. The fully fitted kitchen boasts a sleek design, complete with an island for added convenience and functionality.The property benefits from a central village location, making it within walking distance of the village amenities and the train station, offering easy access to nearby towns and cities. This prime location ensures that residents can enjoy the best of both worlds – a peaceful retreat away from the hustle and bustle, yet with all the necessary conveniences within reach.A standout feature of the property is the secluded west-facing garden, which offers a tranquil setting for outdoor relaxation and entertaining. With views backing onto The Glebe with direct access, residents can enjoy a sense of privacy and serenity in this outdoor space. The garden provides the perfect backdrop for al fresco dining, gardening, or simply unwinding amidst nature.In addition to the garden, the property includes a large single garage and off-road parking, ensuring that residents have ample space for their vehicles and storage needs. This practical feature adds to the overall convenience and functionality of the property, providing residents with peace of mind and ease of access.Overall, this stunning 3-bedroom detached house epitomises modern living at its finest. With its central village location, contemporary design, and charming outdoor space, this property offers a unique opportunity to enjoy a harmonious blend of comfort, style, and convenience. Don't miss the chance to make this beautifully renovated house your new home. Energy Efficiency Current: 64.0
Energy Efficiency Potential: 83.0
Features:
- Parking
- Garage
- Garden