75 270 155 RUB
5 к
5 сп
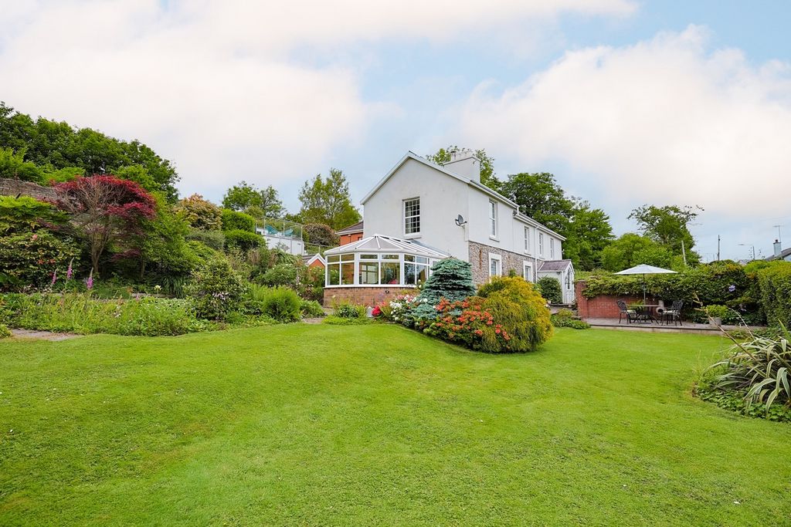
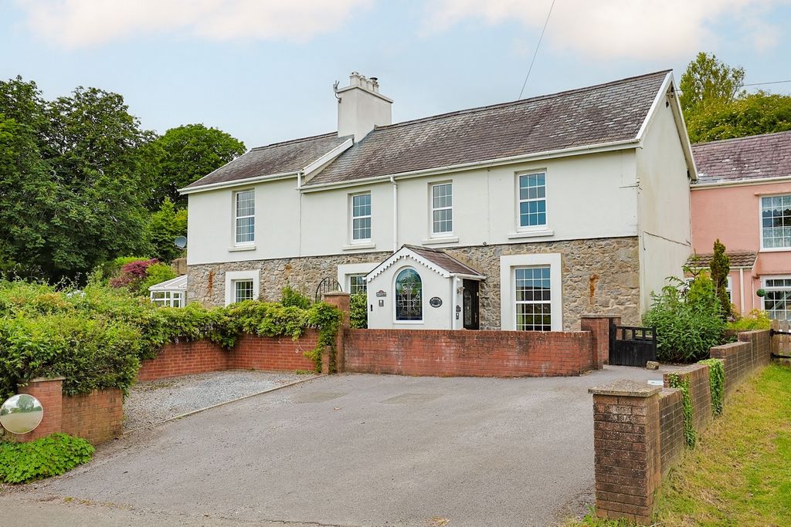



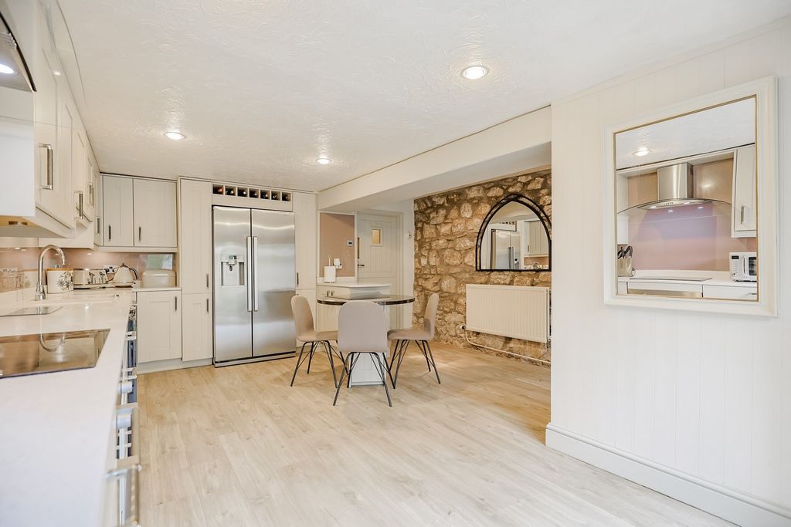
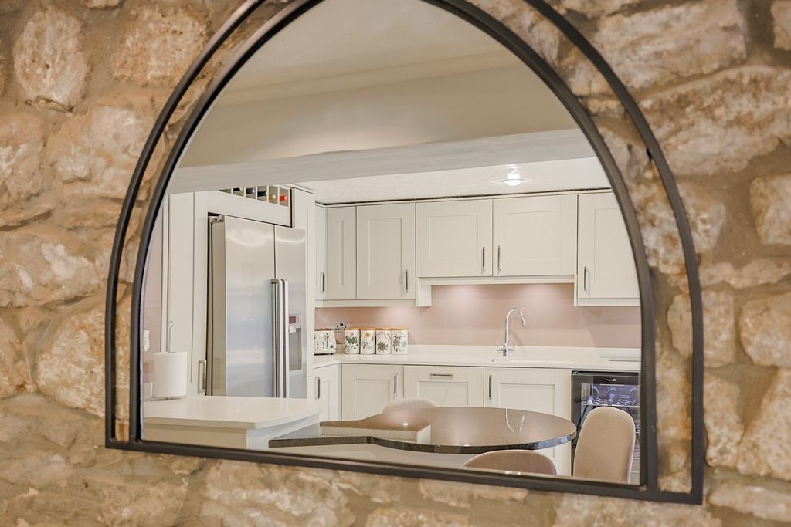



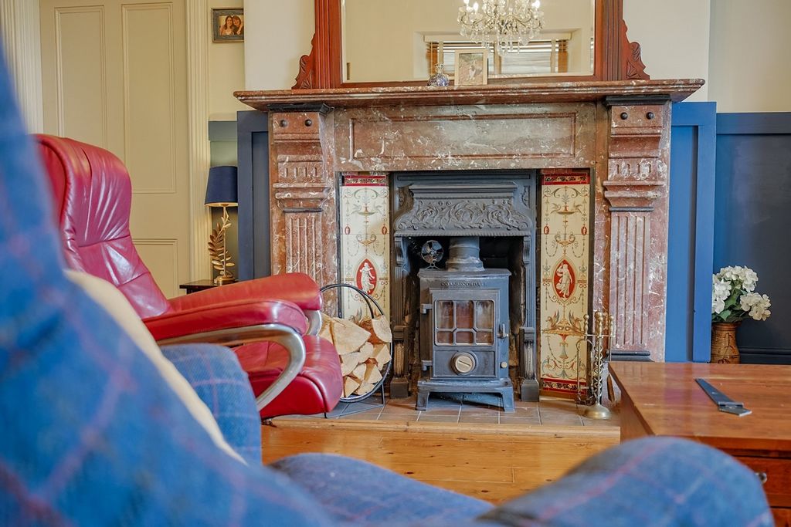
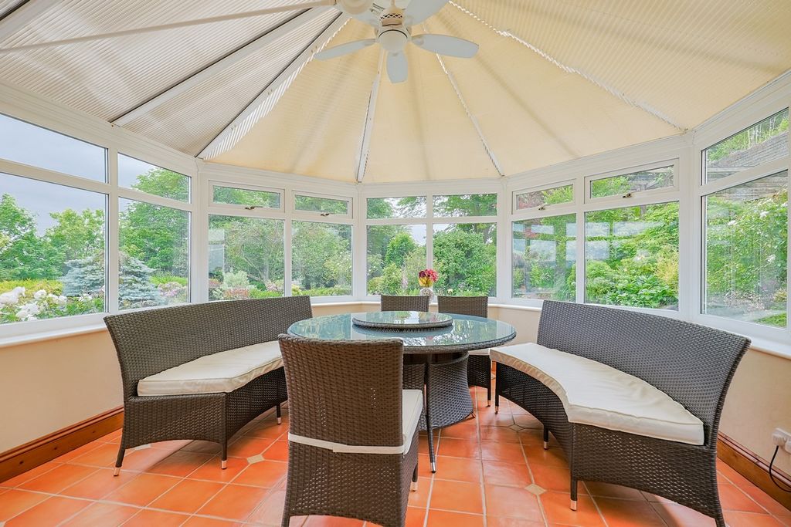














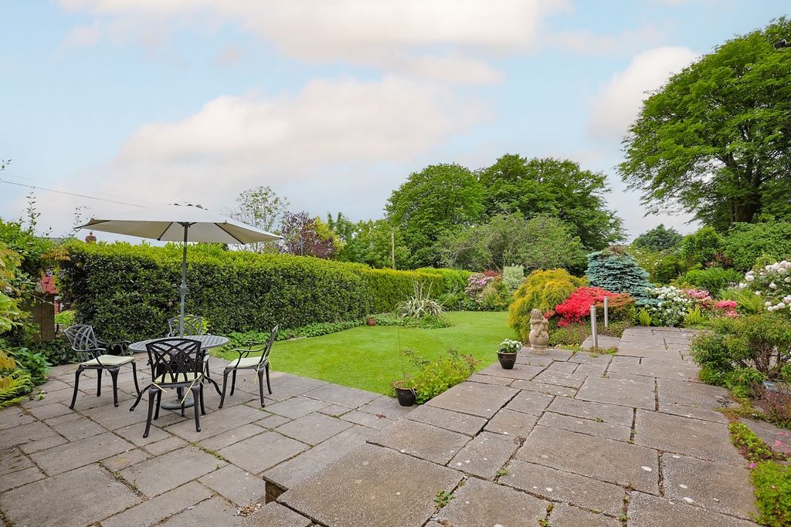

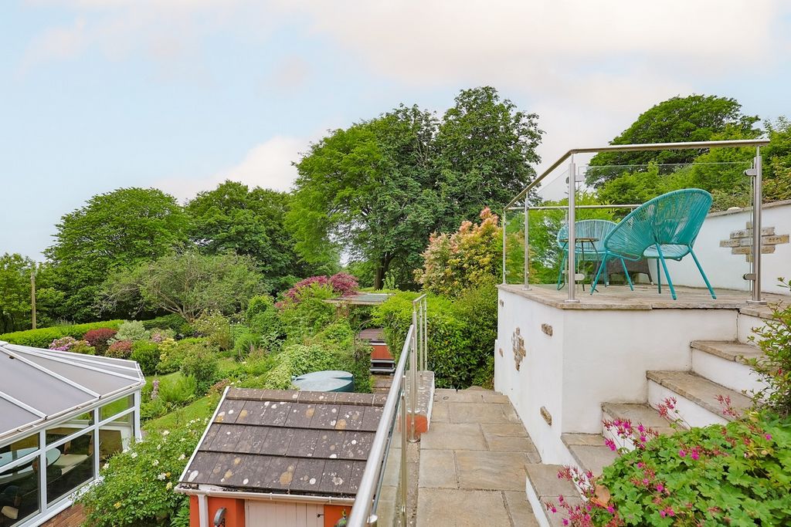

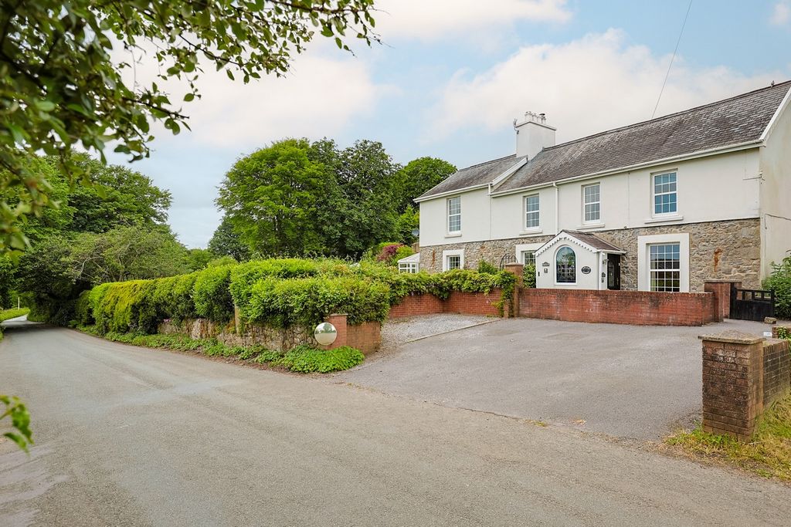



Features:
- Garden
- Parking Показать больше Показать меньше Welcome to this charming 4-bedroom property built in 1817, oozing with character and history. Situated in the picturesque town of Kidwelly, Carmarthenshire, this beautiful home offers generous living spaces, an immaculately presented, award-winning garden, and stunning views over Kidwelly, the estuary, and the distant Gower Peninsula. Ready for its new owners, this residence perfectly balances historical charm with timeless elegance. Arlais House, built in the 19th century, is steeped in history. The land was once famed for holy wells with medicinal virtues, attracting visitors especially at Easter. Historical records refer to the area as Arles, Arlis, and Yr Arlais. Notable residents include Mr. David Williams, William Andrews, and John Tytherleigh, an entomologist. Daniel Stephens, a silica manufacturer, lived here in 1879, and his son Sir Alfred Stephens, born at Arlais House, later became a prominent philanthropist and Mayor of Kidwelly. The house's legacy includes key involvement in the "Kidwelly Wars” of the 19th century. Nestled in the heart of Carmarthenshire, Kidwelly is a delightful town rich in history and surrounded by natural beauty. The town is home to the impressive Kidwelly Castle, a medieval fortress that stands as a testament to the area's rich heritage. The scenic Gwendraeth Valley offers picturesque walking and cycling routes, while the nearby coastline boasts beautiful beaches and tranquil seascapes. Kidwelly also provides a range of local amenities including schools, charming shops, cafes, and traditional pubs, ensuring a vibrant community life. Excellent transport links make it easy to explore the wider region, with the bustling market town of Carmarthen and the scenic Gower Peninsula just a short drive away. Let us take a look in more detail. Approach As you arrive at Arlais House, you are welcomed by an attractive home with ample parking for up to 4 cars. A charming pathway guides you up to the front entrance, inviting you inside. Step Inside… Porch The porch of Arlais House features original mosaic tiled flooring, a vaulted ceiling, feature stone wall, and a charming stained-glass window adds a touch of colour. This area provides space to store coats and shoes, with direct access to the entrance/hallway. Entrance/Hallway The entrance hallway, laid with oak flooring, acts as a central hub providing access to the sitting room, dining room, inner hallway, a carpeted stairway to the first floor, and a large under-stairs storage area. Dining Room First, let us take a look at the dining room. Your eyes will be drawn to the feature stone wall with its charming original fireplace with hand painted tiles. The room also boasts a large window to the front, tiled flooring, a dado rail, and a feature ceiling. With ample space for a dining set, this area is perfect for entertaining. Additionally, there is direct access to the lounge. Lounge The lounge is another generous space bursting with character. It features solid wooden flooring, panelled walls, ceiling rose, coving, and a striking fireplace with a wood burner. A large window to the front, complete with shutters and a feature window seat, offers lovely views of the garden. From the lounge, you have access to both the kitchen and the conservatory. Conservatory Laid with mahogany tiled flooring, the conservatory is a great space to unwind and enjoy the views of the garden through the array of windows. This room, with its ceiling fan and double door access to the rear, is perfect for enjoying all year round. Kitchen/Breakfast Room The modern kitchen/breakfast room offers an array of wall and base units topped with both quartz and granite. Integrated appliances include a LOGIK oven/grill, Caple 4-ring electric hob with elevated extractor fan, Beko dishwasher, and a single sunken sink with a swan tap. Additional features include a Candy wine cooler, American-style fridge/freezer, spotlighting, heavy duty vinyl flooring, and a breakfast bar accommodating four stools. Natural light floods the space through double glass patio doors, providing access to the rear courtyard and inner hallway. Inner Hallway/Utility/WC Situated off the kitchen area, the inner hallway, laid original red quarry tiles, provides access to the utility/WC and leads back to the entrance hallway. The essential utility/WC features the same red quarry tiled flooring, additional wall and base units, a frosted window to the rear, a WC, and a wash basin with storage underneath. This space is ideal for storing appliances, coats, and shoes out of sight. Sitting Room The sitting room is a generous and versatile space that can be adapted to suit your needs. Currently utilised as a sitting, it features a large window to the front, allowing natural light. This charming room offers laminate flooring and a feature stone wall surrounding a historic fireplace with a slate hearth. Landing Let us now journey to the first floor via the carpeted stairway. You will arrive at a beautifully bright split-level landing, illuminated by a window to the front and an original stained-glass leaded window to the rear. Two steps up provide access to the master bedroom, bedroom four, and the family bathroom. Three steps up lead to bedrooms two and three, and an additional three steps up provide access to a useful storage cupboard. Bedroom One Firstly, ascend four steps into bedroom one, a generous and naturally bright space thanks to the dual aspect windows with window seats that offer storage. These windows provide stunning views of the garden, Kidwelly, and the estuary with the Gower Peninsula in the distance. The room features carpeted flooring, a cladded ceiling, a storage cupboard, and matching bedroom furniture, along with a useful electric shower cubicle. Bedroom Four Bedroom four is a lovely-sized double bedroom featuring carpeted flooring and a cladded ceiling. A window to the side overlooks the garden, rear courtyard, and garden terrace, providing a charming view and plenty of natural light. Family Shower Room The family shower room is fully furnished with a WC, wash basin with vanity, large walk-in electric shower, heated towel rail, extractor fan, spotlighting, tiled walls, tiled flooring, and two stained-glass led windows. Bedroom Two Situated to the front of the home, bedroom two is a generous-sized double bedroom that enjoys a window with lovely views. This room features carpeted flooring and an array of fitted wardrobes equipped with hanging rails, shelving, drawers, and a dressing table, providing ample storage and convenience. Bedroom Three Bedroom three is another generous double bedroom featuring carpeted flooring and a window to the front with beautiful views. It also includes a built-in wardrobe with fitted hanging rails. Step Outside … Arlais House boasts a superb award-winning garden, beautifully presented with an array of lawn areas lined with colourful plants, shrubs, and trees. It is a wildlife haven, offering multiple spaces for outdoor furniture where you can enjoy the sights and sounds of nature. Pathways guide you around the garden, leading to water features, a stream, a courtyard area with outdoor storage, a Jacuzzi branded hot tub, and a raised terrace with impressive views of Kidwelly, the estuary, and the Gower Peninsula in the distance. Externally, there is also a greenhouse and additional external storage space. The property comes with an Ambrogia robot mower to keep those lawns cut! Local Area Pembrey Country park offers everything from beaches, camping, pine forests with adventure playground and acres of natural parkland to enjoy. Boating enthusiasts are catered for at Ferryside or the nearby marina at Burry Port. The City of Swansea and the Gower Peninsula is approximately a 1-hour drive away, which presents a wealth of shops, restaurants and activities. The town of Carmarthen is approximately 10 miles with comprehensive range of facilities. The M4 motorway is just a short journey away providing access to the University City of Swansea and of course is the main route to the rest of the country. The National Botanical Gardens offer exotic plants from around the world, with lakes, woodland and children’s farm and play area for a family friendly day out. With the Millennium coastal path offering miles of traffic free cycle paths and walkways. Nearby you will find a wealth of schools and sport centres perfect for family living. Additional Property Information Freehold Tax Band - F Oil/Electric Mains Drainage Mains Water - Billed Excellent wi-fi (currently Fibre). For mobile coverage please check Ofcom
Features:
- Garden
- Parking Welkom in deze charmante woning met 4 slaapkamers, gebouwd in 1817, vol karakter en geschiedenis. Dit prachtige huis ligt in het pittoreske stadje Kidwelly, Carmarthenshire, en biedt royale leefruimtes, een onberispelijk gepresenteerde, bekroonde tuin en een prachtig uitzicht over Kidwelly, de monding en het verre schiereiland Gower. Deze residentie is klaar voor zijn nieuwe eigenaars en biedt een perfecte balans tussen historische charme en tijdloze elegantie. Het Arlais-huis, gebouwd in de 19e eeuw, is doordrenkt van geschiedenis. Het land was ooit beroemd om zijn heilige bronnen met geneeskrachtige eigenschappen, die vooral met Pasen bezoekers aantrokken. Historische gegevens verwijzen naar het gebied als Arles, Arlis en Yr Arlais. Opmerkelijke bewoners zijn onder meer de heer David Williams, William Andrews en John Tytherleigh, een entomoloog. Daniel Stephens, een silicafabrikant, woonde hier in 1879, en zijn zoon Sir Alfred Stephens, geboren in Arlais House, werd later een prominente filantroop en burgemeester van Kidwelly. De erfenis van het huis omvat een belangrijke betrokkenheid bij de "Kidwelly Wars" van de 19e eeuw. Kidwelly, genesteld in het hart van Carmarthenshire, is een prachtige stad met een rijke geschiedenis en omgeven door natuurlijke schoonheid. De stad is de thuisbasis van het indrukwekkende Kidwelly Castle, een middeleeuws fort dat getuigt van het rijke erfgoed van het gebied. De schilderachtige Gwendraeth-vallei biedt pittoreske wandel- en fietsroutes, terwijl de nabijgelegen kustlijn prachtige stranden en rustige zeegezichten biedt. Kidwelly biedt ook een scala aan lokale voorzieningen, waaronder scholen, charmante winkels, cafés en traditionele pubs, waardoor een bruisend gemeenschapsleven wordt gegarandeerd. Uitstekende vervoersverbindingen maken het gemakkelijk om de wijdere regio te verkennen, met het bruisende marktstadje Carmarthen en het schilderachtige schiereiland Gower op slechts een klein eindje rijden. Laten we eens wat dieper ingaan. Aanpak Als u aankomt bij Arlais House, wordt u verwelkomd door een aantrekkelijk huis met voldoende parkeergelegenheid voor maximaal 4 auto's. Een charmant pad leidt u naar de hoofdingang en nodigt u uit om binnen te komen. Stap binnen... Veranda De veranda van Arlais House is voorzien van originele mozaïektegelvloeren, een gewelfd plafond, een stenen muur en een charmant glas-in-loodraam dat een vleugje kleur toevoegt. Deze ruimte biedt ruimte om jassen en schoenen op te bergen, met directe toegang tot de entree/hal. Entree/hal De entreehal, gelegd met eikenhouten vloer, fungeert als een centraal knooppunt dat toegang biedt tot de zitkamer, eetkamer, binnenhal, een trap met vloerbedekking naar de eerste verdieping en een grote berging onder de trap. Eetkamer Laten we eerst eens kijken naar de eetkamer. Uw ogen zullen worden getrokken naar de kenmerkende stenen muur met zijn charmante originele open haard met handgeschilderde tegels. De kamer beschikt ook over een groot raam aan de voorzijde, betegelde vloeren, een dado-rail en een plafond. Met voldoende ruimte voor een eethoek is deze ruimte perfect voor entertainment. Daarnaast is er directe toegang tot de lounge. Lounge De lounge is een andere royale ruimte die barst van het karakter. Het beschikt over massief houten vloeren, lambrisering, plafondkap, koof en een opvallende open haard met een houtkachel. Een groot raam aan de voorzijde, compleet met luiken en een zitje bij het raam, biedt een prachtig uitzicht op de tuin. Vanuit de woonkamer heeft u toegang tot zowel de keuken als de serre. Serre De serre is gelegd met mahoniehouten tegelvloeren en is een geweldige ruimte om te ontspannen en te genieten van het uitzicht op de tuin door de vele ramen. Deze kamer, met zijn plafondventilator en dubbele deur naar de achterzijde, is perfect om het hele jaar door van te genieten. Keuken/ontbijtruimte De moderne keuken/ontbijtruimte biedt een scala aan wand- en onderkasten met daarop zowel kwarts als graniet. Inbouwapparatuur is onder andere een LOGIK oven/grill, Caple 4-pits elektrische kookplaat met verhoogde afzuiging, Beko vaatwasser en een enkele verzonken spoelbak met zwaankraan. Extra functies zijn onder meer een Candy-wijnkoeler, een koelkast/vriezer in Amerikaanse stijl, spotverlichting, stevige vinylvloeren en een ontbijtbar met vier krukken. Natuurlijk licht overspoelt de ruimte door dubbele glazen openslaande deuren, die toegang bieden tot de binnenplaats aan de achterzijde en de binnenhal. Binnenhal/bijkeuken/toilet De binnenhal, die originele rode steengroevetegels heeft gelegd, bevindt zich naast de keuken en biedt toegang tot de bijkeuken/WC en leidt terug naar de hal. De essentiële bijkeuken/toilet is voorzien van dezelfde rode steengroeve tegelvloer, extra wand- en onderkasten, een mat raam aan de achterzijde, een toilet en een wastafel met opbergruimte eronder. Deze ruimte is ideaal voor het opbergen van apparaten, jassen en schoenen uit het zicht. Zitkamer De zitkamer is een royale en veelzijdige ruimte die kan worden aangepast aan uw behoeften. Het wordt momenteel gebruikt als zitplaats en heeft een groot raam aan de voorzijde, waardoor natuurlijk licht binnenvalt. Deze charmante kamer is voorzien van een laminaatvloer en een stenen muur rond een historische open haard met een leistenen haard. Overloop Laten we nu via de trap met vloerbedekking naar de eerste verdieping gaan. U komt uit op een prachtig lichte split-level overloop, verlicht door een raam aan de voorzijde en een origineel glas-in-loodraam aan de achterzijde. Twee treden hoger bieden toegang tot de hoofdslaapkamer, slaapkamer vier en de familiebadkamer. Drie treden omhoog leiden naar slaapkamers twee en drie, en nog eens drie treden omhoog bieden toegang tot een handige opbergkast. Slaapkamer één Beklim eerst vier treden naar slaapkamer één, een royale en natuurlijk lichte ruimte dankzij de dubbele ramen met stoelen bij het raam die opbergruimte bieden. Deze ramen bieden een prachtig uitzicht op de tuin, Kidwelly en de monding met het schiereiland Gower in de verte. De kamer is voorzien van vloerbedekking, een bekleed plafond, een opbergkast en bijpassend slaapkamermeubilair, samen met een handige elektrische douchecabine. Slaapkamer vier Slaapkamer vier is een ruime tweepersoonsslaapkamer met vloerbedekking en een bekleed plafond. Een raam aan de zijkant kijkt uit op de tuin, de binnenplaats aan de achterzijde en het tuinterras, wat zorgt voor een charmant uitzicht en veel natuurlijk licht. Familie doucheruimte De familie badkamer met douche is volledig ingericht met een toilet, wastafel met wastafel, grote inloop elektrische douche, verwarmd handdoekenrek, afzuigkap, spotverlichting, betegelde wanden, betegelde vloeren en twee glas-in-lood led-ramen. Slaapkamer twee Slaapkamer twee ligt aan de voorzijde van het huis en is een royale tweepersoonsslaapkamer met een raam met een prachtig uitzicht. Deze kamer is voorzien van vloerbedekking en een scala aan inbouwkasten met ophangrails, planken, lades en een kaptafel, waardoor er voldoende opbergruimte en gemak is. Slaapkamer drie Slaapkamer drie is nog een royale tweepersoonsslaapkamer met vloerbedekking en een raam aan de voorzijde met prachtig uitzicht. Het beschikt ook over een ingebouwde kledingkast met ingebouwde ophangrails. Stap naar buiten ... Arlais House beschikt over een prachtige bekroonde tuin, prachtig gepresenteerd met een scala aan gazons omzoomd met kleurrijke planten, struiken en bomen. Het is een natuurparadijs en biedt meerdere ruimtes voor tuinmeubilair waar u kunt genieten van de bezienswaardigheden en geluiden van de natuur. Paden leiden u door de tuin en leiden naar waterpartijen, een beekje, een binnenplaats met buitenopslag, een bubbelbad met jacuzzi en een verhoogd terras met een indrukwekkend uitzicht op Kidwelly, de monding en het schiereiland Gower in de verte. Extern is er ook een kas en extra externe opslagruimte. De woning wordt geleverd met een Ambrogia-robotmaaier om die gazons gemaaid te houden! Omgeving Pembrey Country Park biedt alles, van stranden, kamperen, dennenbossen met avontuurlijke speeltuin en hectaren natuurpark om van te genieten. Vaarliefhebbers komen aan hun trekken bij Ferryside of de nabijgelegen jachthaven in Burry Port. De stad Swansea en het schiereiland Gower liggen op ongeveer 1 uur rijden, met een schat aan winkels, restaurants en activiteiten. De stad Carmarthen ligt op ongeveer 10 mijl met een uitgebreid scala aan faciliteiten. De snelweg M4 ligt op slechts een korte afstand en biedt toegang tot de universiteitsstad Swansea en is natuurlijk de belangrijkste route naar de rest van het land. De Nationale Botanische Tuinen bieden exotische planten van over de hele wereld, met meren, bossen en een kinderboerderij en speeltuin voor een gezinsvriendelijk dagje uit. Met het Millennium-kustpad dat kilometerslange verkeersvrije fietspaden en wandelpaden biedt. In de buurt vindt u een schat aan scholen en sportcentra die perfect zijn voor gezinsleven. Aanvullende informatie over onroerend goed Belastingschijf op eigen grond - F Olie / elektrische riolering Leidingwater - gefactureerd Uitstekende wifi (momenteel glasvezel). Kijk voor mobiel bereik op Ofcom
Features:
- Garden
- Parking