71 175 339 RUB
КАРТИНКИ ЗАГРУЖАЮТСЯ...
Дом (Продажа)
Ссылка:
EDEN-T98015494
/ 98015494
Ссылка:
EDEN-T98015494
Страна:
FR
Город:
Menerbes
Почтовый индекс:
84560
Категория:
Жилая
Тип сделки:
Продажа
Тип недвижимости:
Дом
Площадь:
400 м²
Участок:
5 250 м²
Комнат:
14
Спален:
4
Ванных:
1
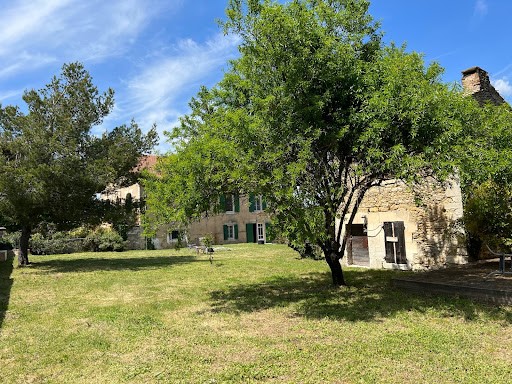
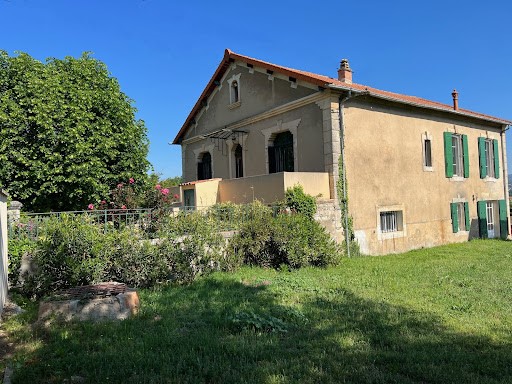
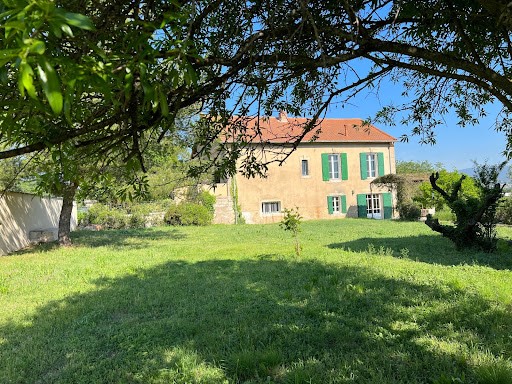
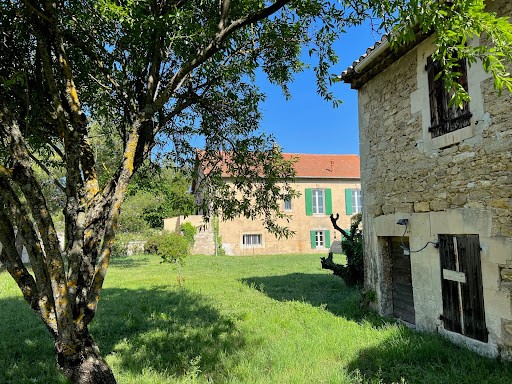
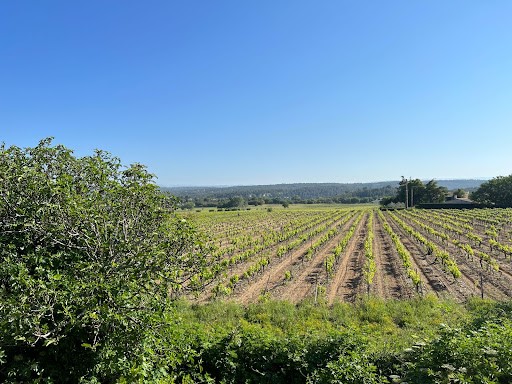
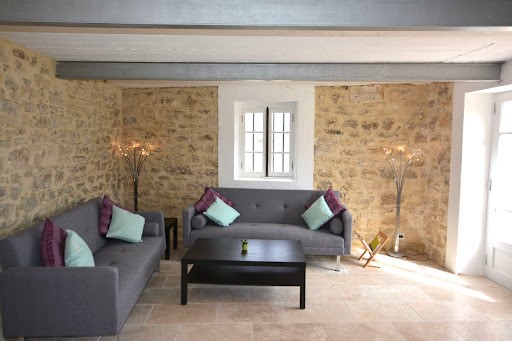
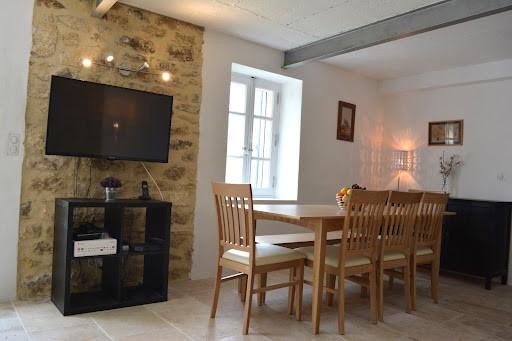
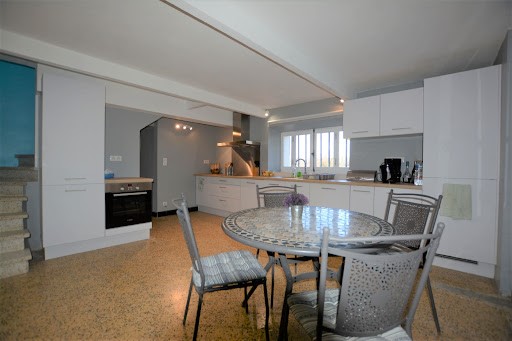
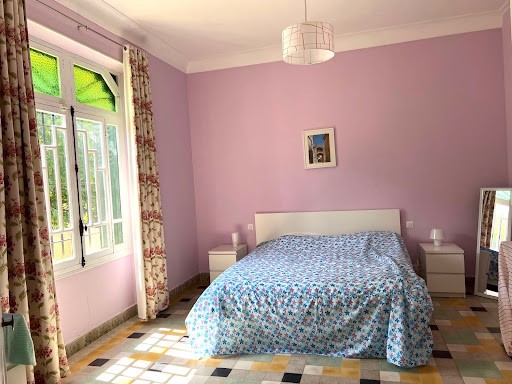
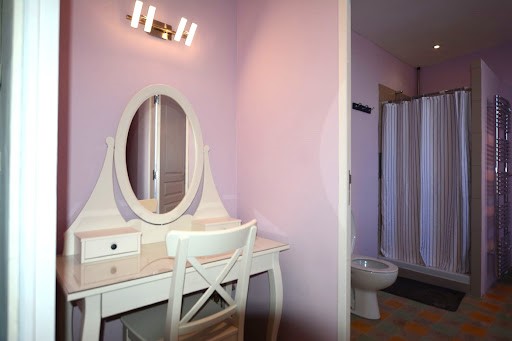
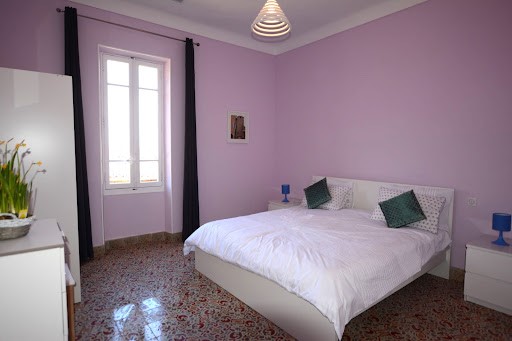
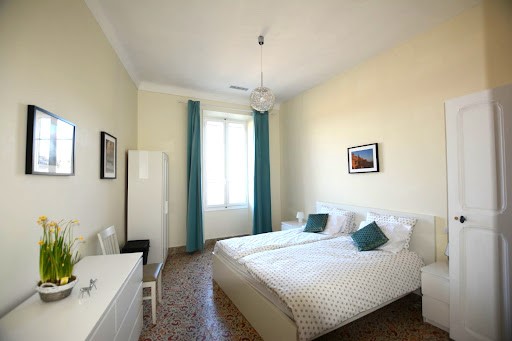
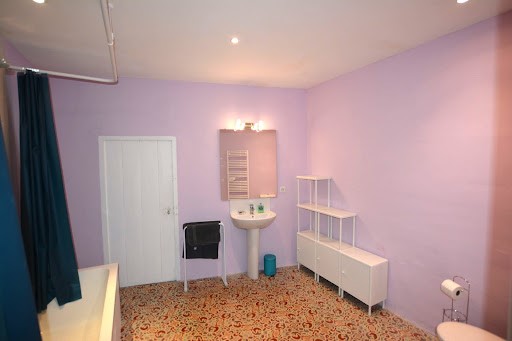
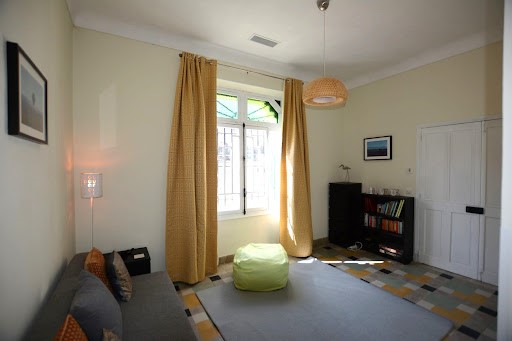
In the middle of the vineyards of the Luberon coasts
Located approximately 800 meters from the village
This property is made up of a group of buildings comprising on the one hand;
A recently restored house dating from the 1940s, its living space is approximately 180 sqm, it includes:
On the garden level: a living-dining room, an equipped kitchen, toilets, a large garage
On the 1st floor: a hallway, a library, 4 spacious bedrooms, a bathroom, two shower rooms, a dressing room
This house has direct communication with a stone farmhouse to be restored dating from the 19th century comprising on the ground floor two rooms including an old stable, then a large large room of 76 sqm opening onto an interior courtyard, on the first floor two rooms develop which were former silkworm farms
Then an independent small stone house to restore including a room on the ground floor with fireplace and a room above
Then another separate outbuilding which was originally an old tile factory.
The surface area of the wooded garden is 5250 sqm, a permit has been granted to develop the parts to be restored and to build a swimming pool.
This comfortable residence is equipped with reversible ducted heating and air conditioning by heat pump, automatic gate, alarm, compliant individual sanitation.
It benefits from a beautiful view to the Mont Ventoux, the Monts de Vaucluse and the vineyards all-around and the surrounding hills. Показать больше Показать меньше MENERBES
Au milieu des vignobles des côtes du Luberon
Située à 800 mètres environ du village
Cette propriété est composée d’un ensemble de bâtiments comprenant d’une part ;
Une maison datant des années 1940 restaurée récemment, sa surface habitable est d’environ 180 m2, elle comprend :
Au rez de jardin : un salon salle à manger, une cuisine équipée, des toilettes, un grand garage
A l’étage : un dégagement, une bibliothèque, 4 chambres spacieuses, une salle de bains, deux salles d’eau, un dressing
Cette maison a une communication directe avec un mas en pierre à restaurer datant du 19ème siècle comprenant au rez de chaussée deux pièces dont une ancienne écurie, puis une grand grande pièce de 76 m2 ouverte sur une cour intérieure, à l’étage deux pièces à aménager qui étaient d’anciennes magnaneries
Ensuite un mazet indépendant à restaurer comprenant une pièce au rez de chaussée avec cheminée et une pièce à l’étage
Puis une autre dépendance séparée qui était à l’origine une ancienne tuilerie.
La surface du jardin arboré est de 5250 m2, un permis a été accordé pour aménager les parties à restaurer et pour construire une piscine.
Cette confortable demeure est équipée d’un chauffage et climatisation réversible en gainable par pompe à chaleur, portail automatique, alarme, assainissement individuel conforme.
Elle bénéficie d’une belle vue sur le Mont Ventoux, les vignes et les collines environnantes. MENERBES
In the middle of the vineyards of the Luberon coasts
Located approximately 800 meters from the village
This property is made up of a group of buildings comprising on the one hand;
A recently restored house dating from the 1940s, its living space is approximately 180 sqm, it includes:
On the garden level: a living-dining room, an equipped kitchen, toilets, a large garage
On the 1st floor: a hallway, a library, 4 spacious bedrooms, a bathroom, two shower rooms, a dressing room
This house has direct communication with a stone farmhouse to be restored dating from the 19th century comprising on the ground floor two rooms including an old stable, then a large large room of 76 sqm opening onto an interior courtyard, on the first floor two rooms develop which were former silkworm farms
Then an independent small stone house to restore including a room on the ground floor with fireplace and a room above
Then another separate outbuilding which was originally an old tile factory.
The surface area of the wooded garden is 5250 sqm, a permit has been granted to develop the parts to be restored and to build a swimming pool.
This comfortable residence is equipped with reversible ducted heating and air conditioning by heat pump, automatic gate, alarm, compliant individual sanitation.
It benefits from a beautiful view to the Mont Ventoux, the Monts de Vaucluse and the vineyards all-around and the surrounding hills. MENERBES
In mezzo ai vigneti delle coste del Luberon
Situato a circa 800 metri dal villaggio
Questa proprietà è costituita da un gruppo di corpi di fabbrica comprendenti da un lato;
Una casa risalente agli anni '40 recentemente ristrutturata, la sua superficie abitabile è di circa 180 mq, comprende:
Al livello del giardino: un soggiorno-sala da pranzo, una cucina attrezzata, servizi igienici, un ampio garage
Al 1 ° piano: un corridoio, una biblioteca, 4 ampie camere da letto, un bagno, due bagni con doccia, uno spogliatoio
Questa casa è in comunicazione diretta con un casale in pietra da ristrutturare risalente al 19° secolo composto al piano terra da due vani di cui una vecchia stalla, poi un grande locale di 76 mq che si apre su un cortile interno, al primo piano si sviluppano due ambienti che erano ex allevamenti di bachi da seta
Poi una piccola casa indipendente in pietra da ristrutturare comprendente una stanza al piano terra con camino e una stanza sopra
Poi un'altra dependance separata che in origine era una vecchia fabbrica di piastrelle.
La superficie del giardino alberato è di 5250 mq, è stato concesso il permesso di valorizzare le parti da ristrutturare e di realizzare una piscina.
Questa confortevole residenza è dotata di riscaldamento canalizzabile reversibile e aria condizionata a pompa di calore, cancello automatico, allarme, sanificazione individuale a norma.
Gode di una splendida vista sul Mont Ventoux, sui Monts de Vaucluse e sui vigneti tutt'intorno e sulle colline circostanti. MENERBES
Mitten in den Weinbergen der Luberon-Küste
Das Hotel liegt ca. 800 Meter vom Dorf entfernt
Dieses Anwesen besteht aus einer Gruppe von Gebäuden, die einerseits Folgendes umfassen:
Ein kürzlich restauriertes Haus aus den 1940er Jahren, seine Wohnfläche beträgt ca. 180 qm, es umfasst:
Auf der Gartenebene: ein Wohn-Esszimmer, eine ausgestattete Küche, Toiletten, eine große Garage
Im 1. Stock: ein Flur, eine Bibliothek, 4 geräumige Schlafzimmer, ein Badezimmer, zwei Duschbäder, ein Ankleidezimmer
Dieses Haus hat eine direkte Verbindung mit einem zu restaurierenden Bauernhaus aus dem 19. Jahrhundert, bestehend aus zwei Zimmern im Erdgeschoss, darunter ein alter Stall, dann ein großer Raum von 76 qm, der sich auf einen Innenhof öffnet, im ersten Stock entwickeln sich zwei Zimmer, die ehemalige Seidenraupenfarmen waren
Dann ein unabhängiges kleines Steinhaus zur Restaurierung, bestehend aus einem Zimmer im Erdgeschoss mit Kamin und einem Zimmer darüber
Dann ein weiteres separates Nebengebäude, das ursprünglich eine alte Fliesenfabrik war.
Die Fläche des bewaldeten Gartens beträgt 5250 qm, es wurde eine Genehmigung für die Entwicklung der zu restaurierenden Teile und den Bau eines Schwimmbades erteilt.
Diese komfortable Residenz ist mit einer reversiblen Kanalheizung und einer Klimaanlage mit Wärmepumpe, einem automatischen Tor, einer Alarmanlage und einer individuellen Hygiene ausgestattet.
Es profitiert von einem schönen Blick auf den Mont Ventoux, die Monts de Vaucluse und die Weinberge rundherum und die umliegenden Hügel. MENERBES
Midden in de wijngaarden van de kusten van de Luberon
Gelegen op ongeveer 800 meter van het dorp
Dit pand bestaat uit een groep gebouwen bestaande uit enerzijds;
Een onlangs gerestaureerd huis uit de jaren 1940, de leefruimte is ongeveer 180 m², het omvat:
Op tuinniveau: een woon-eetkamer, een ingerichte keuken, toiletten, een grote garage
Op de 1e verdieping: een hal, een bibliotheek, 4 ruime slaapkamers, een badkamer, twee doucheruimtes, een kleedkamer
Dit huis heeft directe verbinding met een te restaureren stenen boerderij uit de 19e eeuw, bestaande uit op de begane grond twee kamers, waaronder een oude stal, vervolgens een grote grote kamer van 76 m² die uitkomt op een binnenplaats, op de eerste verdieping ontwikkelen zich twee kamers die voormalige zijderupsenboerderijen waren
Vervolgens een onafhankelijk klein stenen huis om te restaureren, waaronder een kamer op de begane grond met open haard en een kamer erboven
Dan nog een apart bijgebouw dat oorspronkelijk een oude tegelfabriek was.
De oppervlakte van de beboste tuin is 5250 m², er is een vergunning verleend om de te restaureren delen te ontwikkelen en een zwembad te bouwen.
Deze comfortabele residentie is uitgerust met omkeerbare kanaalverwarming en airconditioning door middel van een warmtepomp, automatische poort, alarm, conforme individuele sanitaire voorzieningen.
Het profiteert van een prachtig uitzicht op de Mont Ventoux, de Monts de Vaucluse en de wijngaarden rondom en de omliggende heuvels.