75 781 905 RUB
КАРТИНКИ ЗАГРУЖАЮТСЯ...
Дом (Продажа)
Ссылка:
EDEN-T97964134
/ 97964134
Ссылка:
EDEN-T97964134
Страна:
IT
Город:
Magione
Почтовый индекс:
06063
Категория:
Жилая
Тип сделки:
Продажа
Тип недвижимости:
Дом
Площадь:
400 м²
Комнат:
12
Спален:
3
Ванных:
4
Этаж:
3
Парковка:
1
ПОХОЖИЕ ОБЪЯВЛЕНИЯ
ЦЕНЫ ЗА М² НЕДВИЖИМОСТИ В СОСЕДНИХ ГОРОДАХ
| Город |
Сред. цена м2 дома |
Сред. цена м2 квартиры |
|---|---|---|
| Ареццо | 193 699 RUB | 217 067 RUB |
| Марке | 178 222 RUB | 248 974 RUB |
| Тоскана | 233 289 RUB | 322 170 RUB |
| Италия | 201 661 RUB | 298 694 RUB |
| Лукка | 244 396 RUB | 341 155 RUB |
| Абруцци | 141 413 RUB | 193 440 RUB |
| Лацио | 206 250 RUB | 335 840 RUB |
| Пескара | 142 261 RUB | 207 979 RUB |
| Бастия | - | 271 586 RUB |
| Верхняя Корсика | 288 587 RUB | 303 619 RUB |
| Венеция | - | 562 185 RUB |
| Корсика | 290 329 RUB | 327 632 RUB |
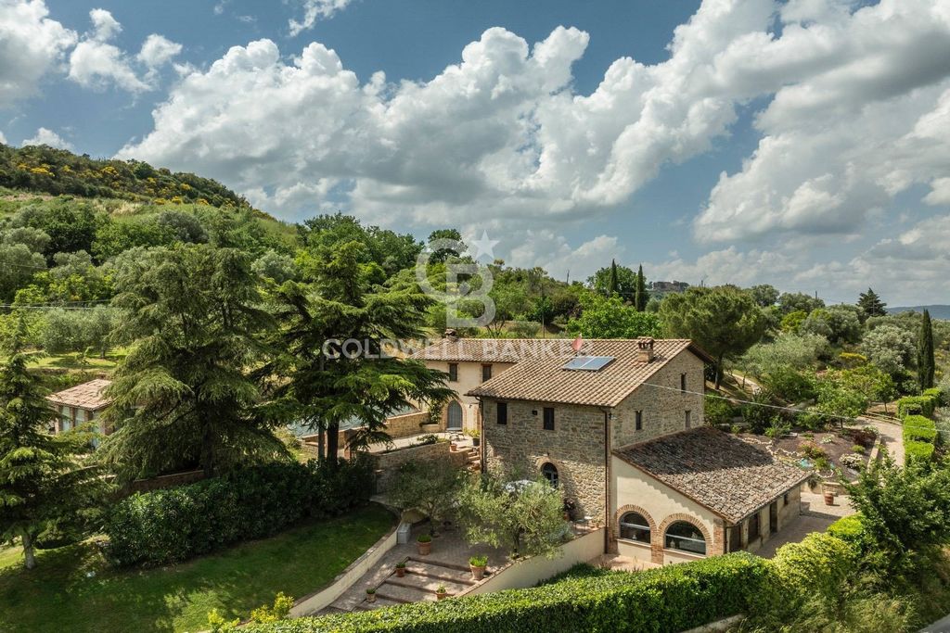
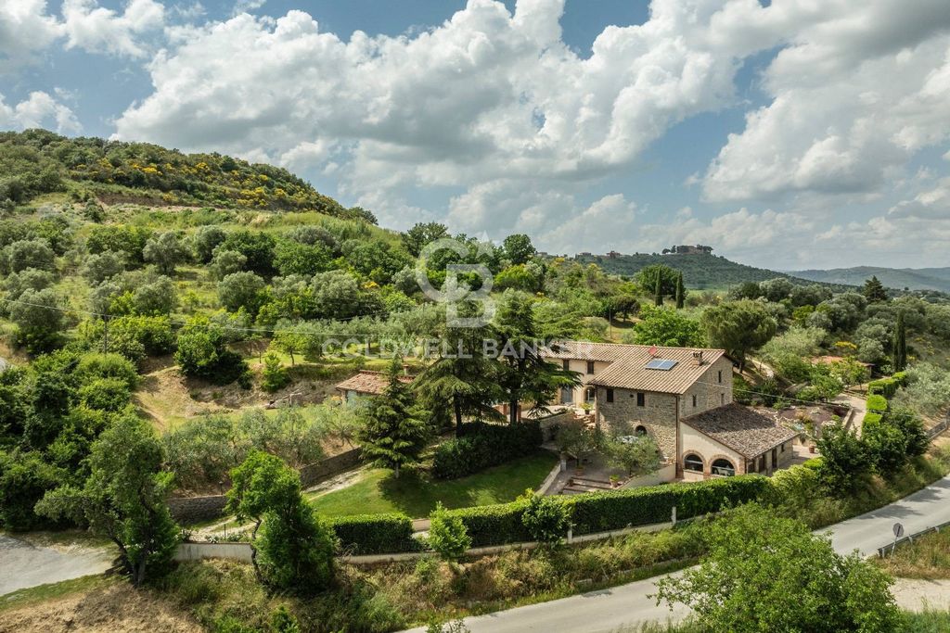
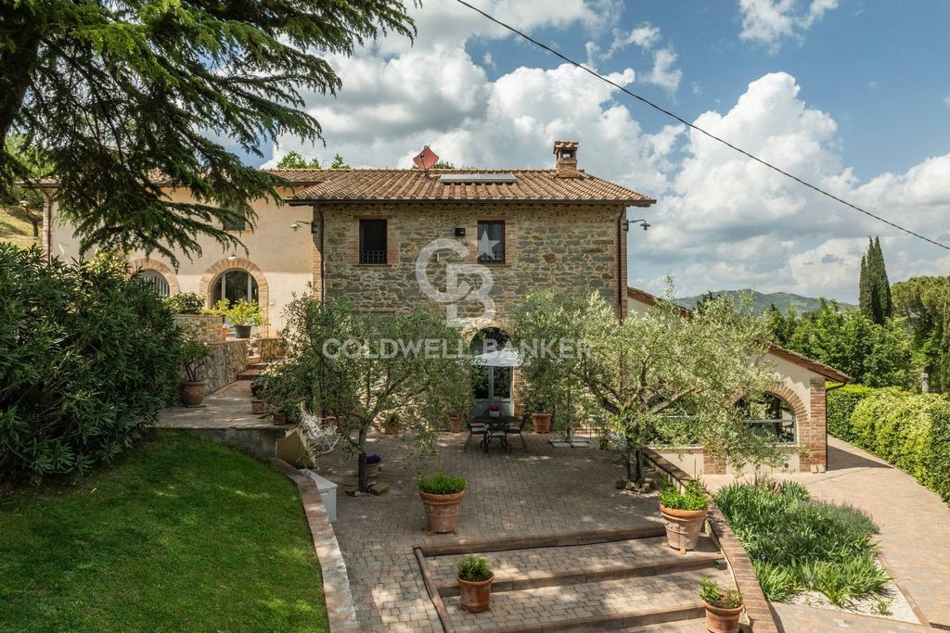
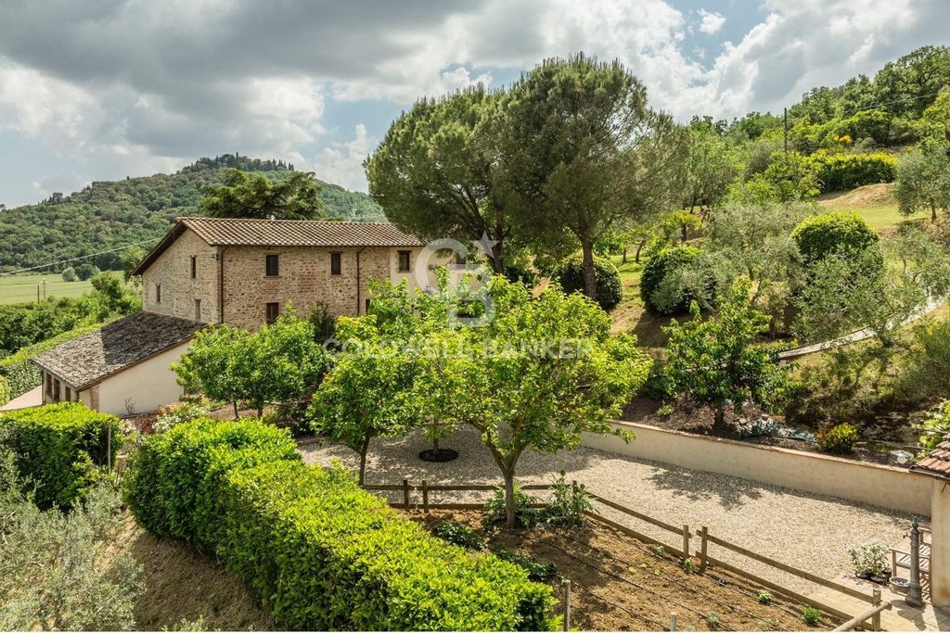
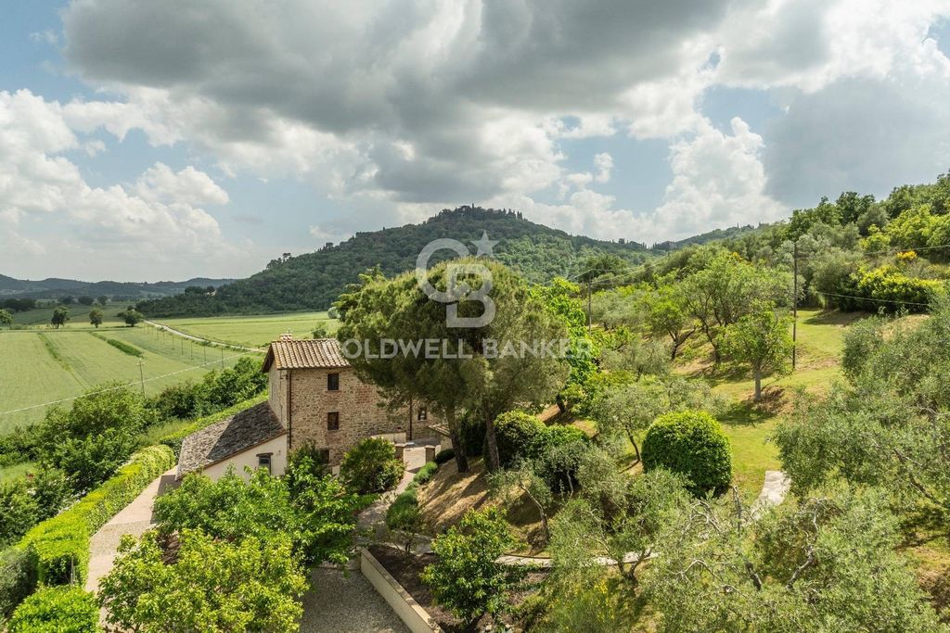
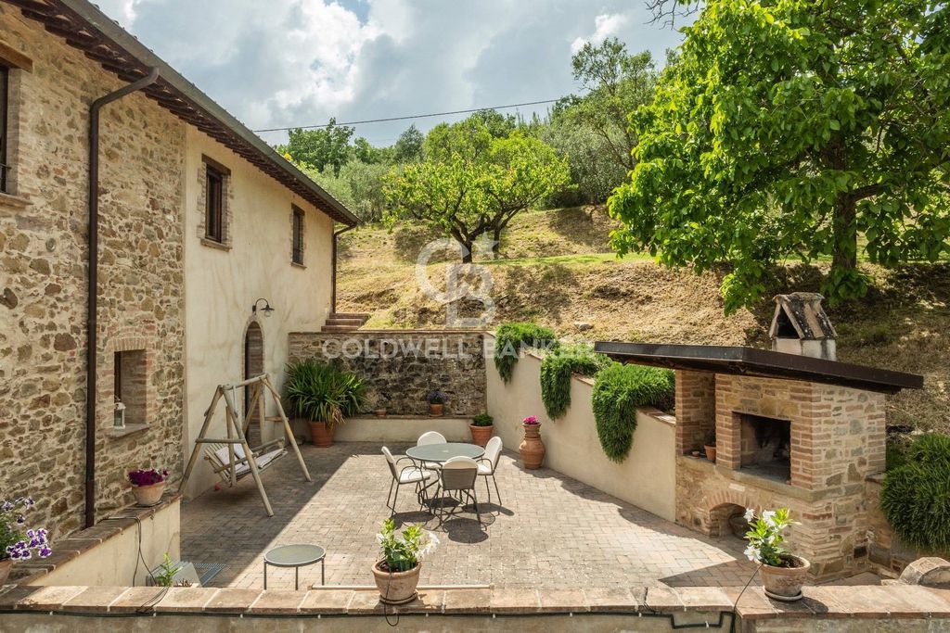
Features:
- Garden
- Parking Показать больше Показать меньше OBJEKTBESCHREIBUNG In unmittelbarer Nähe des Schlosses Montesperello, nur 20 Minuten von Perugia und 10 Minuten vom Trasimenischen See und der Autobahn E45 entfernt, bieten wir dieses wundervolle Bauernhaus von ca. 400 m2 auf 3 Ebenen zum Verkauf an, das über einen bezaubernden und üppigen privaten Garten von ca 1 Hektar, darunter 60 Olivenbäume und mit einem bereits genehmigten Projekt für den Bau eines Schwimmbades. INTERNE ZUSAMMENSETZUNG Das Haus bietet großzügige und wohlproportionierte Räume. Das Erdgeschoss ist den Gästen vorbehalten und verfügt über zwei unabhängige Eingänge. Es besteht aus einem Arbeitszimmer und einem komfortablen Gästezimmer mit eigenem Bad mit Dusche und hängenden Sanitäranlagen. Auf der Ebene darunter befindet sich der Wohnbereich, einer der am meisten geschätzten und genossenen Bereiche des Anwesens, bestehend aus einer großen und hellen Marmor-Traumküche mit Essbereich und Holzofen, mit direktem Zugang zum Außenhof. Eine Umgebung mit authentischem und elegantem rustikalem Charme, in der jedes Detail so gestaltet wurde, dass es eine perfekte Kombination aus Stil und Funktionalität bietet. Um den Wohnbereich zu vervollständigen, gibt es ein entspannendes Wohnzimmer mit großen Fenstern, in dem der Blick nach draußen ein Gefühl von Ruhe und Entspannung vermittelt. sowie der Wäschebereich und ein Servicebad. Der Schlafbereich im ersten Stock besteht aus einem gemütlichen Wohnzimmer mit Holzofen, verziert mit freiliegenden Holzbalken und Terrakottafliesen. Ein Hauptschlafzimmer mit begehbarem Kleiderschrank, ein Doppelzimmer mit eigenem Bad und ein zweites Badezimmer mit Badewanne und Dusche. ZUSTAND UND AUSFÜHRUNGEN Die Residenz, die im Jahr 2007 einer umfassenden und sorgfältigen Renovierung unterzogen wurde, befindet sich in ausgezeichnetem Zustand und ist bereit, die neuen Eigentümer ohne weitere Eingriffe willkommen zu heißen. Ausgestattet mit Fußbodenheizung und allem modernen Komfort stellt es die perfekte Verbindung zwischen Eleganz und Tradition dar. Gekennzeichnet durch architektonische Elemente, die typisch für den umbrischen Stil sind, wie Terrakotta, Backsteinbögen und Holzbalken mit freiliegenden Fliesen, die eine authentische und originalgetreue Note sowie eine warme und einladende Atmosphäre verleihen. AUSSENRÄUME Umgeben von einem privaten und vollständig abgegrenzten Garten von ca. 1 Hektar verfügt das Anwesen über einen angenehmen und gepflegten Außenbereich, bereichert durch ca. 60 Olivenbäume, einen gemauerten Grillplatz und ein bereits genehmigtes Projekt für den Bau eines Schwimmbades. Das Anwesen verfügt außerdem über einen großen und funktionalen Anbau, der als Garten genutzt wird, und einen zweiten, noch unvollendeten Anbau, der für den Swimmingpool genutzt und saniert werden kann. NUTZEN UND POTENZIALITÄT Diese Residenz ist die ideale Lösung für diejenigen, die ein prestigeträchtiges, sofort bewohnbares Zuhause mit dem ganzen Charme der umbrischen Tradition in einer ruhigen und gut angebundenen Gegend suchen.
Features:
- Garden
- Parking DESCRIPCIÓN DE PROPIEDAD En las inmediaciones del Castillo de Montesperello, a sólo 20 minutos de Perugia y a 10 minutos del lago Trasimeno y de la autopista E45, ofrecemos a la venta esta maravillosa casa de campo de aproximadamente 400 m2 en 3 niveles, que cuenta con un encantador y exuberante jardín privado de aproximadamente 1 hectárea, de los cuales 60 olivos y con proyecto para la construcción de una piscina ya aprobado. COMPOSICIÓN INTERNA La casa ofrece espacios generosos y bien proporcionados. La planta baja, dedicada a los invitados y atendida por dos entradas independientes, consta de un estudio y una cómoda habitación de invitados con baño en suite con ducha y sanitarios suspendidos. En el nivel inferior encontramos la sala de estar, una de las zonas más apreciadas y disfrutadas de la propiedad, que consta de una amplia y luminosa cocina de ensueño de mármol con comedor y estufa de leña, con acceso directo al patio exterior. Un ambiente de auténtico y elegante encanto rústico, donde cada detalle ha sido pensado para ofrecer una combinación perfecta entre estilo y funcionalidad. Para completar la sala de estar, una relajante sala de estar con ventanales, donde la vista del exterior da una sensación de paz y relajación; así como el área de lavandería y un baño de servicio. La zona de noche del primer piso se compone de un agradable salón con estufa de leña, adornado con vigas de madera vistas y baldosas de terracota. Un dormitorio principal con vestidor, un dormitorio doble con baño en suite y un segundo baño con bañera y ducha. ESTADO Y ACABADOS La residencia, objeto de una importante y meticulosa renovación que tuvo lugar en 2007, se encuentra en excelentes condiciones, lista para recibir a los nuevos propietarios sin necesidad de nuevas intervenciones. Equipado con calefacción por suelo radiante y todas las comodidades modernas, representa el encuentro perfecto entre elegancia y tradición. Caracterizado por elementos arquitectónicos típicos del estilo de Umbría, como terracota, arcos de ladrillo y vigas de madera con azulejos vistos que dan un toque auténtico y fiel además de un ambiente cálido y acogedor. ESPACIOS EXTERIORES Rodeada de un jardín privado y completamente delimitado de aproximadamente 1 hectárea, la propiedad disfruta de una agradable y cuidada zona exterior, enriquecida por aproximadamente 60 olivos, una zona de barbacoa de obra y un proyecto para la construcción de una piscina ya aprobado. La propiedad también cuenta con un anexo amplio y funcional utilizado como jardín y un segundo anexo aún sin terminar que se puede explotar y remodelar para la piscina. USO Y POTENCIALIDAD Esta residencia es la solución ideal para quienes buscan una casa prestigiosa, lista para ser habitada de inmediato, con todo el encanto de la tradición de Umbría en una zona tranquila y bien comunicada.
Features:
- Garden
- Parking DESCRIPTION DE LA PROPRIÉTÉ A proximité immédiate du château de Montesperello, à seulement 20 minutes de Pérouse et à 10 minutes du lac Trasimène et de l'autoroute E45, nous proposons à la vente cette magnifique ferme d'environ 400 m2 sur 3 niveaux, qui bénéficie d'un jardin privé enchanteur et luxuriant d'environ 1 hectare, dont 60 oliviers et avec un projet de construction d'une piscine déjà approuvé. COMPOSITION INTERNE La maison offre des espaces généreux et bien proportionnés. Le rez-de-chaussée, dédié aux invités et desservi par deux entrées indépendantes, se compose d'un bureau et d'une confortable chambre d'amis avec salle de bain en suite avec douche et sanitaires suspendus. Au niveau inférieur, nous trouvons la zone de vie, l'une des zones les plus appréciées et appréciées de la propriété, composée d'une grande et lumineuse cuisine de rêve en marbre avec coin repas et poêle à bois, avec accès direct à la cour extérieure. Un environnement au charme rustique authentique et élégant, où chaque détail a été conçu pour offrir une combinaison parfaite de style et de fonctionnalité. Pour compléter l'espace de vie, un salon relaxant avec de grandes baies vitrées, où la vue sur l'extérieur donne une sensation de paix et de détente ; ainsi que la buanderie et une salle de bain de service. L'espace nuit du premier étage est composé d'un agréable séjour avec poêle à bois, agrémenté de poutres apparentes et de tomettes en terre cuite. Une chambre principale avec dressing, une chambre double avec salle de bain attenante et une deuxième salle de bain avec baignoire et douche. ÉTAT ET FINITIONS La résidence, faisant l'objet d'une rénovation importante et minutieuse qui a eu lieu en 2007, est en excellent état prête à accueillir les nouveaux propriétaires sans nécessiter d'autres interventions. Equipée du chauffage au sol et de tout le confort moderne, elle représente la rencontre parfaite entre élégance et tradition. Caractérisé par des éléments architecturaux typiques du style ombrien, tels que la terre cuite, les arcs en brique et les poutres en bois avec des tuiles apparentes qui donnent une touche authentique et fidèle ainsi qu'une atmosphère chaleureuse et accueillante. ESPACES EXTÉRIEURS Entourée d'un jardin privé et entièrement délimité d'environ 1 hectare, la propriété bénéficie d'un espace extérieur agréable et bien entretenu, enrichi d'environ 60 oliviers, d'un espace barbecue en brique et d'un projet de construction de piscine déjà approuvé. La propriété dispose également d'une grande annexe fonctionnelle utilisée comme jardin et d'une deuxième annexe encore inachevée qui peut être exploitée et réaménagée pour la piscine. UTILISATION ET POTENTIALITÉ Cette résidence est la solution idéale pour ceux qui recherchent une maison de prestige, prête à vivre immédiatement, avec tout le charme de la tradition ombrienne dans un quartier calme et bien desservi.
Features:
- Garden
- Parking DESCRIZIONE PROPRIETÀ Situata tra i Castelli di Montemelino e Montesperello, a soli dieci minuti dal Lago Trasimeno e a venti minuti da Perugia e dal suo Aeroporto, proponiamo in vendita questo tipico casale umbro di circa 400 mq su tre livelli principali. La proprietà, grazie alla sua stretta vicinanza al paese di Solomeo, beneficia delle dotazioni artistiche, sportive e delleccezionale teatro offerte dalla Fondazione Cucinelli Cashmere. Immersa in un tranquillo e riservato contesto verde, vanta un incantevole e rigoglioso giardino privato di circa 4.250 mq, comprensivo di 60 alberi ulivo e svariati alberi da frutto. Oltre ad una terrazza già predisposta per ospitare comodamente una piscina. COMPOSIZIONE INTERNA La dimora offre spazi generosi e ben proporzionati ed è servita da quattro ingressi indipendenti. Il piano terra, dedicato agli ospiti e servito da due accessi indipendenti, è costituito da studio e da una confortevole Guest room con bagno en-suite dotato di doccia e sanitari sospesi. Al livello sottostante troviamo unampia zona living open space, una delle aree più apprezzate e godute della proprietà, costituita dalla sala musica, da una luminosa cucina da sogno in marmo con sala pranzo e stufa a legna, e dalla quale si ha accesso diretto sulla corte sterna. Un ambiente di autentico ed elegante fascino rustico, dove ogni dettaglio è stato magistralmente disegnato per offrire una combinazione perfetta di stile e funzionalità. A completare la zona giorno una rilassante e luminosa living room, impreziosita da grandi finestre ad arco che permettono alla luce naturale di posarsi su ogni dettaglio e dove, la vista dellesterno regala una sensazione di pace e relax. Oltre, alla zona lavanderia e un bagno per gli ospiti. La zona notte predisposta al piano primo è invece composta di un piacevole soggiorno con stufa a legna, impreziosito da travi in legno a vista e pianelle in cotto e dove sono state mantenute le tradizionali nicchie murarie dell'antico casale, creando un atmosfera suggestiva e d'epoca; una camera padronale con ampia cabina armadio in legno e una seconda camera matrimoniale, anchessa dotata di cabina armadio in legno e bagno en-suite, completo sia di vasca che doccia. STATO E FINITURE La dimora, oggetto di un'importante e meticolosa ristrutturazione nel 2007, si presenta in ottime condizioni pronta ad accogliere i nuovi proprietari senza la necessità di ulteriori interventi. Dotata di riscaldamento pavimento e di ogni comfort moderno, rappresenta l'incontro perfetto tra charm e tradizione. Caratterizzata da elementi architettonici tipici dello stile umbro, come il cotto, archi in mattoni e le travi in legno con pianelle a vista che conferiscono un tocco autentico e fedele oltre che un'atmosfera calda e accogliente. SPAZI ESTERNI Circondata da un giardino privato e completamente delimitato di circa 4.250 mq, la proprietà gode di uno spazio esterno piacevole e ben curato, arricchito da circa 60 alberi di olivo, siepi, piantagioni e diverse terrazze ove possibile anche costruire una piscina. La presenza dellampio terrazzo con barbecue e cucina esterna in muratura, realizzata in armonia con l'esterno della residenza, offre uno spazio extra dove poter godere di piacevoli e conviviali momenti allaria aperta. La proprietà presenta inoltre un ampio e funzionale annesso adibito ad uso giardino e un secondo annesso ancora al grezzo da poter sfruttare e rivalorizzare all'interno del progetto di sviluppo della piscina. USO E POTENZIALITÀ Questa residenza è la soluzione ideale per chi cerca un'abitazione di prestigio, pronta per essere vissuta sin da subito, con tutto il fascino della tradizione umbra in una zona tranquilla e ben collegata.
Features:
- Garden
- Parking PROPERTY DESCRIPTION Located between the Castles of Montemelino and Montesperello, just ten minutes from Lake Trasimeno and twenty minutes from Perugia and its airport, we offer for sale this typical Umbrian farmhouse of approximately 400 m2 on three main levels. The property, thanks to its close proximity to the town of Solomeo, benefits from the artistic, sporting and exceptional theater facilities offered by the Cucinelli Cashmere Foundation. Immersed in a quiet and private green setting, it boasts an enchanting and lush private garden of approximately 1 hectare, including 60 olive trees and various fruit trees. In addition to a terrace already set up to comfortably accommodate a swimming pool. INTERNAL COMPOSITION The house offers generous and well-proportioned spaces and is served by four independent entrances. The ground floor, dedicated to guests and served by two independent entrances, consists of a study and a comfortable guest room with en-suite bathroom equipped with shower and suspended bathroom fixtures. On the level below we find a large open space living area, one of the most appreciated and enjoyed areas of the property, consisting of the music room, a bright marble dream kitchen with dining room and wood stove, and from which you have direct access on the stern court. An environment of authentic and elegant rustic charm, where every detail has been masterfully designed to offer a perfect combination of style and functionality. To complete the living area, a relaxing and bright living room, embellished with large arched windows that allow natural light to fall on every detail and where the view of the outside gives a feeling of peace and relaxation. In addition, to the laundry area and a guest bathroom. The sleeping area on the first floor is instead composed of a pleasant living room with wood stove, embellished with exposed wooden beams and terracotta tiles and where the traditional wall niches of the ancient farmhouse have been maintained, creating a suggestive and d 'era; a master bedroom with a large wooden walk-in wardrobe and a second double bedroom, also equipped with a wooden walk-in wardrobe and an en-suite bathroom, complete with both a bathtub and a shower. STATE AND FINISHES The residence, the subject of an important and meticulous renovation in 2007, is in excellent condition ready to welcome the new owners without the need for further interventions. Equipped with underfloor heating and every modern comfort, it represents the perfect meeting between charm and tradition. Characterized by architectural elements typical of the Umbrian style, such as terracotta, brick arches and wooden beams with exposed tiles which give an authentic and faithful touch as well as a warm and welcoming atmosphere. OUTDOOR SPACES Surrounded by a private and completely delimited garden of approximately 1 hectare, the property enjoys a pleasant and well-kept outdoor space, enriched by approximately 60 olive trees, hedges, plantations and several terraces where it is also possible to build a swimming pool. The presence of the large terrace with barbecue and outdoor built-in kitchen, created in harmony with the exterior of the residence, offers an extra space where you can enjoy pleasant and convivial moments in the open air. The property also has a large and functional annex used as a garden and a second annex still unfinished which can be exploited and revamped within the swimming pool development project. USE AND POTENTIALITY This residence is the ideal solution for those looking for a prestigious home, ready to be lived in immediately, with all the charm of the Umbrian tradition in a quiet and well-connected area.
Features:
- Garden
- Parking POPIS V bezprostřední blízkosti zámku Montesperello, pouhých 20 minut od Perugie a 10 minut od Trasimenského jezera a dálnice E45, nabízíme k prodeji tento nádherný statek o rozloze cca 400 m2 na 3 podlažích, rozložený na okouzlující a svěží soukromé zahradě o rozloze asi 1 hektaru, včetně 60 olivovníků a s již schváleným projektem na výstavbu bazénu. VNITŘNÍ SLOŽENÍ Dům nabízí prostorné a dobře proporcionální pokoje. Přízemí je vyhrazeno pro hosty a má dva samostatné vchody. Skládá se z pracovny a pohodlného pokoje pro hosty s vlastní koupelnou se sprchovým koutem a zavěšeným sociálním zařízením. O patro níže se nachází obývací část, jedna z nejoceňovanějších a nejoblíbenějších částí nemovitosti, která se skládá z velké a světlé mramorové kuchyně snů s jídelním koutem a pecí na dřevo, s přímým vstupem na venkovní dvůr. Prostředí s autentickým a elegantním rustikálním šarmem, kde byl každý detail navržen tak, aby nabízel dokonalou kombinaci stylu a funkčnosti. K doplnění obývacího prostoru je zde relaxační obývací pokoj s velkými okny, kde výhled ven dává pocit klidu a relaxace. stejně jako prádelna a servisní koupelna. Spací část v prvním patře tvoří útulný obývací pokoj s kamny na dřevo, zdobený odhalenými dřevěnými trámy a terakotovými dlaždicemi. Hlavní ložnice se šatnou, dvoulůžková ložnice s vlastní koupelnou a druhá koupelna s vanou a sprchovým koutem. STAV A POVRCHOVÉ ÚPRAVY Rezidence, která prošla v roce 2007 komplexní a pečlivou rekonstrukcí, je ve výborném stavu a je připravena přivítat nové majitele bez dalších zásahů. Je vybaven podlahovým vytápěním a veškerým moderním komfortem a představuje dokonalou kombinaci elegance a tradice. Vyznačuje se architektonickými prvky typickými pro umbrijský styl, jako je terakota, cihlové oblouky a dřevěné trámy s odhalenými dlaždicemi, které dodávají autentický a věrný nádech a také vřelou a přívětivou atmosféru. VENKOVNÍ PROSTORY Nemovitost je obklopena soukromou a plně oplocenou zahradou o rozloze asi 1 hektaru a má příjemný a dobře udržovaný venkovní areál, obohacený o asi 60 olivovníků, zděný gril a již schválený projekt výstavby bazénu. Nemovitost má také velkou a funkční přístavbu využívanou jako zahrada a druhou, dosud nedokončenou přístavbu, kterou lze využít pro bazén a rehabilitovat. PŘÍNOSY A MOŽNOSTI Tato rezidence je ideálním řešením pro ty, kteří hledají prestižní, okamžitě obyvatelný domov se vším kouzlem umbrijské tradice, v klidné a dobře propojené oblasti.
Features:
- Garden
- Parking