88 518 698 RUB
4 сп
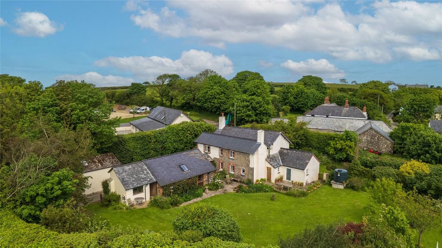
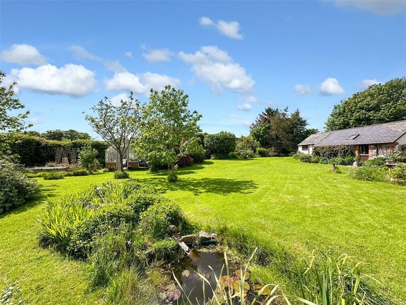
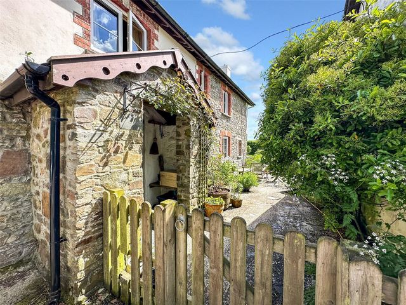
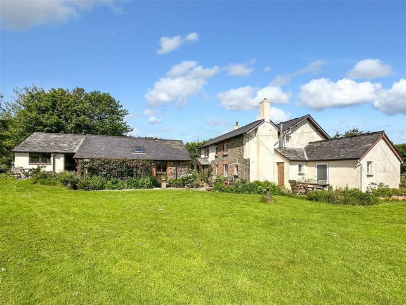
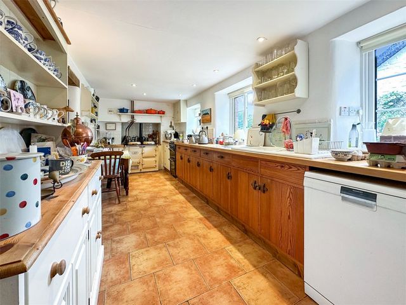
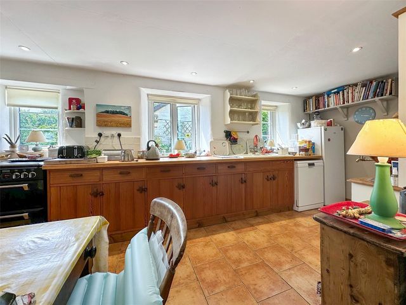
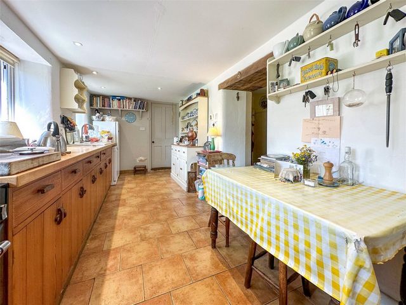
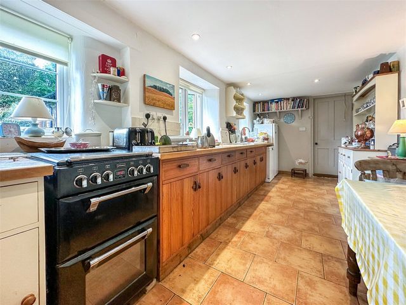
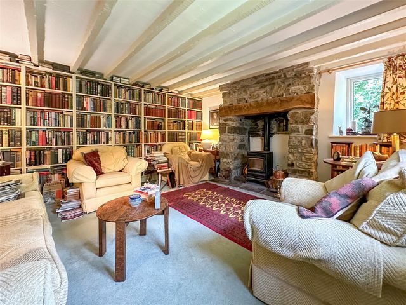
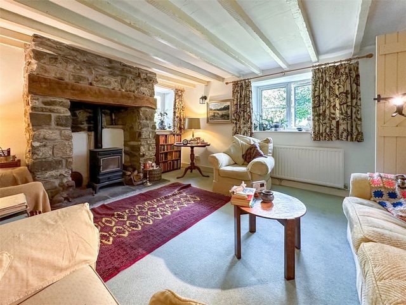
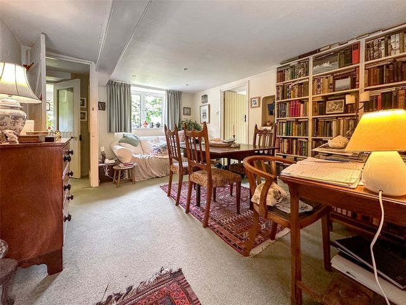
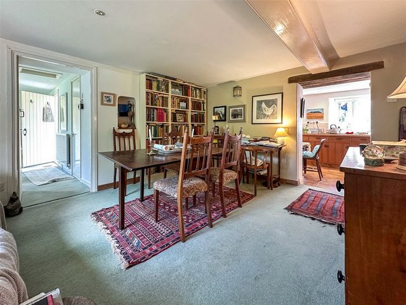
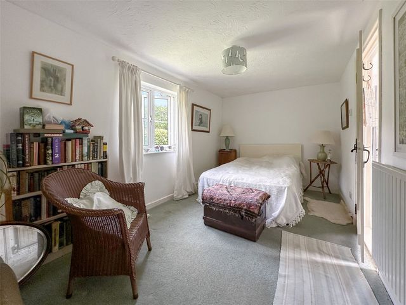
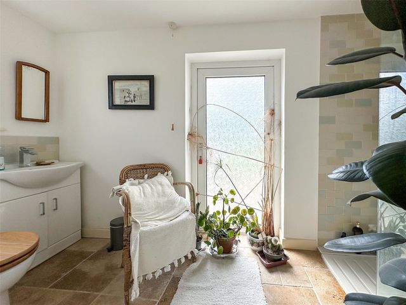
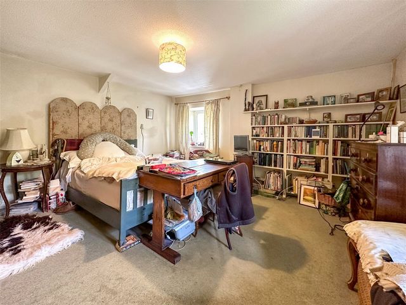
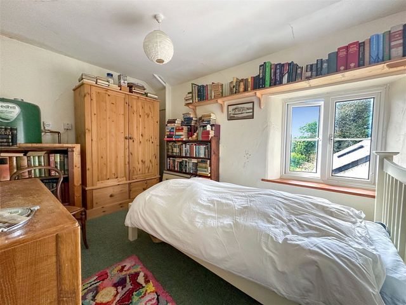
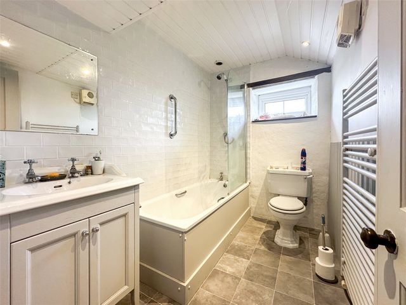
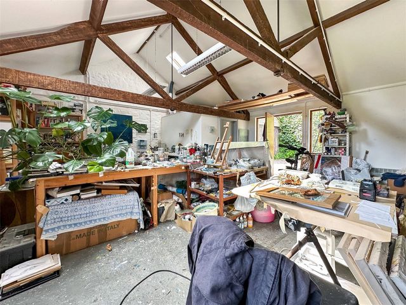
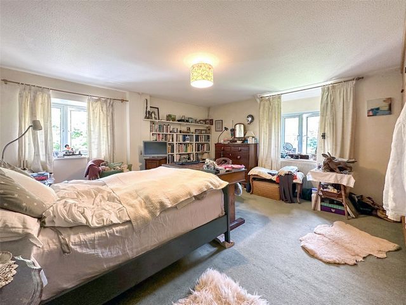
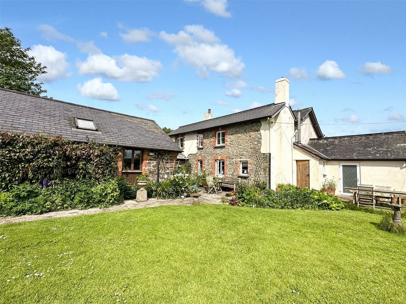
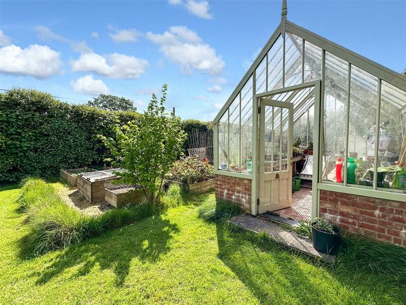
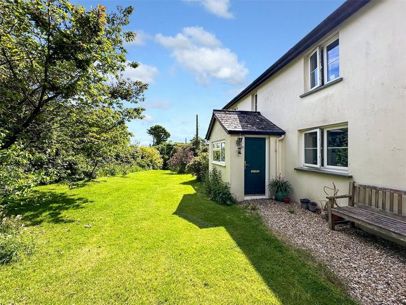
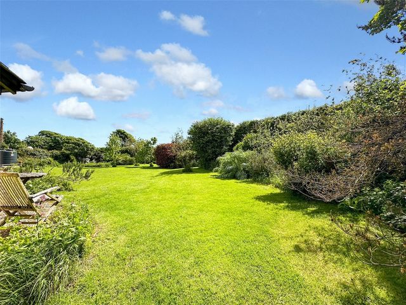
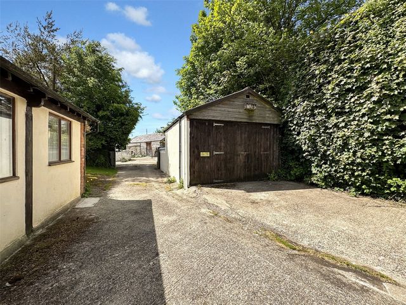
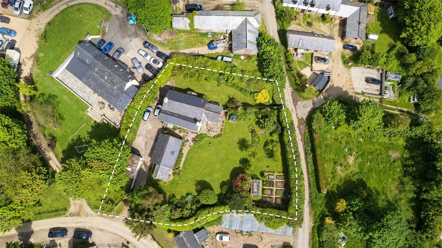
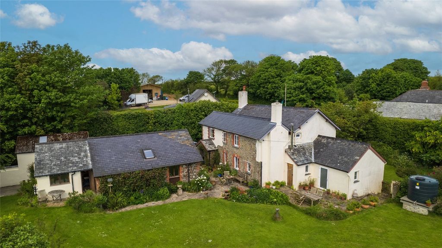
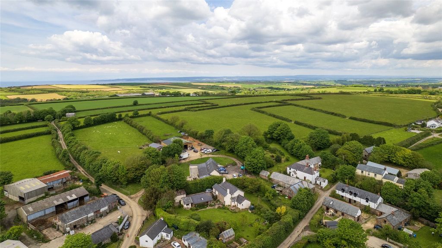
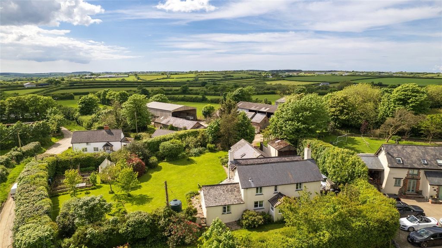
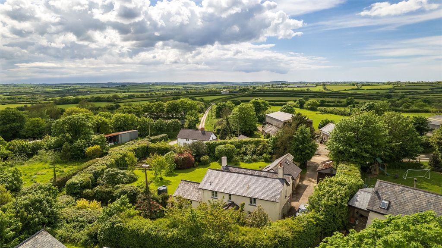
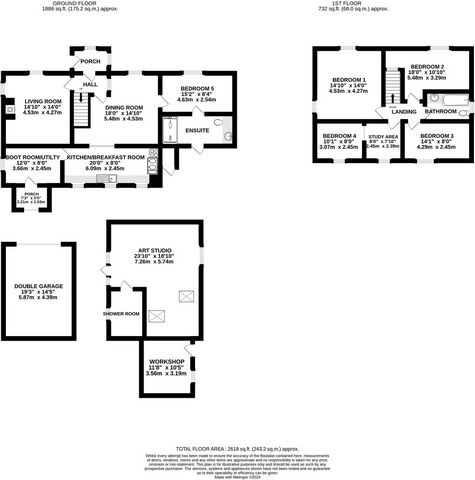
Venturing into the property from the picket gate and storm porch the main door leads into a utility room/ boot room area which is a handy space for hanging coats and taking off shoes. An additional door then leads to the breakfast kitchen. Offering delightful views across the garden the kitchen is fitted with an extensive range of hand made solid wood base level cupboards with extensive worktops over incorporating a one and a half bowl sink unit, there is open shelving and a fitted oil fired AGA which also serves the domestic hot water. There is a space for a table as well as three windows which flood light into the space. Continuing on into the property and adjacent to the kitchen is a spacious dining room with a door which leads to a ground floor bedroom with ensuite shower room. It is worth mentioning that this area would be an ideal room for a dependant relative or guest room being away from the main sleeping areas upstairs. The ground floor accommodation also comprises of the sitting room having an open stone fireplace with a wood burning stove and exposed beamed ceiling and rear porch On the first floor are four double bedrooms, with the fourth bedroom currently utilised as a library and study area which could easily function as a dressing area. There is also a modern separate family bathroom comprising of a recently installed three-piece suite with shower over the bath.Outside are delightful well tended gardens including a large kitchen vegetable garden with raised beds, pathways between and an orchard area. The main garden is contained within mature Devon hedge banks and enjoys complete privacy and a southerly aspect with an attractive array of established shrubs, tree borders and a pleasant patio area. The secluded and sheltered front lawned garden contains various fruit trees and flowering shrubs and has access onto the nearby lane.Also in the grounds is an attractive 23ft stone built detached barn currently being utilised as an art studio with bathroom featuring fitted doors and wood double glazed windows. There is also lapsed planning permission to convert the barn into a one bedroom annex making this an excellent opportunity to create an income potential or multigenerational space.Adjacent to the barn is an attached workshop as well as a detached double garage.SERVICES - Mains Electric, Oil heating and Private drainage
EPC - E
COUNCIL TAX - TBCGROUND FLOOREntrance Porch 7'3" x 5' (2.2m x 1.52m).Boot Room/ Utility 12' x 8' (3.66m x 2.44m).Kitchen/ Breakfast Room 20' x 8' (6.1m x 2.44m).Dining Room 18' x 14'10" (5.49m x 4.52m).Ensuite Shower RoomBedroom Five 15'2" x 8'4" (4.62m x 2.54m).Living Room 14'10" x 14' (4.52m x 4.27m).HallRear PorchFIRST FLOORLandingBedroom One 14'10" x 14' (4.52m x 4.27m).Bedroom Two 18' x 10'10" (5.49m x 3.3m).Bedroom Three 14'1" x 8' (4.3m x 2.44m).Bedroom Four 10'1" x 8' (3.07m x 2.44m).Study Area 8' x 7'10" (2.44m x 2.4m).EXTERNAL BUILDINGSArt Studio 23'10" x 18'10" (7.26m x 5.74m).Shower RoomWorkshop 11'8" x 10'5" (3.56m x 3.18m).Double Garage 19'3" x 14'5" (5.87m x 4.4m).GreenhouseSERVICES Mains Electric, Oil heating, Private drainageCouncil Tax TBCEPC EProceed along the A39 (Atlantic Highway) signposted Bude and follow the road until reaching reach Bucks Cross. Turn left towards Woolsery and travel for approximately 2/3 mile taking the third turning on the left. Proceed for approximately 1.2 miles and take the second right signposted Parkham Ash where the property is found on the left hand side.Features:
- Garage Показать больше Показать меньше Southcott in Parkham Ash is a stunning former period farmhouse located in a secluded mature plot of over half an acre with its origins dating back to 1750. With exposed stone works and limestone render, subsequent additions, including the art studio and workshop have been later added in 1883. Retaining a degree of charm and character the property feels warm and cosy, notably on the ground floor with typical features one would expect including an Aga, terracotta tiled flooring and inglenook fireplaces. In the original parts there are also exposed beams and thick chunky walls complimenting the spaces. Sitting in glorious manicured grounds mainly laid to lawn Southcott has Al-fresco dining areas, a wonderful vegetable patch with Victorian greenhouse and wildlife pond making this property an ideal choice for any would be horticulturalist or gardener. Southcott is located in a picturesque rural Hamlet of Parkham Ash with only a few properties close by and has a lovely outlook with views extending as far as Dartmoor. The property would make an excellent opportunity for someone searching for a life style change, noting its ability to cater for mutigenerational living with its ground floor bedroom and shower room and 23ft art studio which could be altered into a holiday let or business premises.The property sits back off a quiet lane and is accessed through timber gates opening into a private yard which has parking for several vehicles and leads to a large garage/workshop with power and light.STEP INSIDE
Venturing into the property from the picket gate and storm porch the main door leads into a utility room/ boot room area which is a handy space for hanging coats and taking off shoes. An additional door then leads to the breakfast kitchen. Offering delightful views across the garden the kitchen is fitted with an extensive range of hand made solid wood base level cupboards with extensive worktops over incorporating a one and a half bowl sink unit, there is open shelving and a fitted oil fired AGA which also serves the domestic hot water. There is a space for a table as well as three windows which flood light into the space. Continuing on into the property and adjacent to the kitchen is a spacious dining room with a door which leads to a ground floor bedroom with ensuite shower room. It is worth mentioning that this area would be an ideal room for a dependant relative or guest room being away from the main sleeping areas upstairs. The ground floor accommodation also comprises of the sitting room having an open stone fireplace with a wood burning stove and exposed beamed ceiling and rear porch On the first floor are four double bedrooms, with the fourth bedroom currently utilised as a library and study area which could easily function as a dressing area. There is also a modern separate family bathroom comprising of a recently installed three-piece suite with shower over the bath.Outside are delightful well tended gardens including a large kitchen vegetable garden with raised beds, pathways between and an orchard area. The main garden is contained within mature Devon hedge banks and enjoys complete privacy and a southerly aspect with an attractive array of established shrubs, tree borders and a pleasant patio area. The secluded and sheltered front lawned garden contains various fruit trees and flowering shrubs and has access onto the nearby lane.Also in the grounds is an attractive 23ft stone built detached barn currently being utilised as an art studio with bathroom featuring fitted doors and wood double glazed windows. There is also lapsed planning permission to convert the barn into a one bedroom annex making this an excellent opportunity to create an income potential or multigenerational space.Adjacent to the barn is an attached workshop as well as a detached double garage.SERVICES - Mains Electric, Oil heating and Private drainage
EPC - E
COUNCIL TAX - TBCGROUND FLOOREntrance Porch 7'3" x 5' (2.2m x 1.52m).Boot Room/ Utility 12' x 8' (3.66m x 2.44m).Kitchen/ Breakfast Room 20' x 8' (6.1m x 2.44m).Dining Room 18' x 14'10" (5.49m x 4.52m).Ensuite Shower RoomBedroom Five 15'2" x 8'4" (4.62m x 2.54m).Living Room 14'10" x 14' (4.52m x 4.27m).HallRear PorchFIRST FLOORLandingBedroom One 14'10" x 14' (4.52m x 4.27m).Bedroom Two 18' x 10'10" (5.49m x 3.3m).Bedroom Three 14'1" x 8' (4.3m x 2.44m).Bedroom Four 10'1" x 8' (3.07m x 2.44m).Study Area 8' x 7'10" (2.44m x 2.4m).EXTERNAL BUILDINGSArt Studio 23'10" x 18'10" (7.26m x 5.74m).Shower RoomWorkshop 11'8" x 10'5" (3.56m x 3.18m).Double Garage 19'3" x 14'5" (5.87m x 4.4m).GreenhouseSERVICES Mains Electric, Oil heating, Private drainageCouncil Tax TBCEPC EProceed along the A39 (Atlantic Highway) signposted Bude and follow the road until reaching reach Bucks Cross. Turn left towards Woolsery and travel for approximately 2/3 mile taking the third turning on the left. Proceed for approximately 1.2 miles and take the second right signposted Parkham Ash where the property is found on the left hand side.Features:
- Garage