КАРТИНКИ ЗАГРУЖАЮТСЯ...
Дом (Продажа)
Ссылка:
EDEN-T97879642
/ 97879642
Ссылка:
EDEN-T97879642
Страна:
FR
Город:
Strasbourg
Почтовый индекс:
67200
Категория:
Жилая
Тип сделки:
Продажа
Тип недвижимости:
Дом
Площадь:
250 м²
Участок:
664 м²
Комнат:
9
Спален:
5
Ванных:
2
Туалетов:
3
Парковка:
1
Терасса:
Да
СТОИМОСТЬ ЖИЛЬЯ ПО ТИПАМ НЕДВИЖИМОСТИ СТРАСБУРГ
ЦЕНЫ ЗА М² НЕДВИЖИМОСТИ В СОСЕДНИХ ГОРОДАХ
| Город |
Сред. цена м2 дома |
Сред. цена м2 квартиры |
|---|---|---|
| Нижний Рейн | - | 461 138 RUB |
| Эльзас | 285 212 RUB | 433 582 RUB |
| Кольмар | - | 324 334 RUB |
| Верхний Рейн | 271 887 RUB | 351 028 RUB |
| Мозель | 268 204 RUB | 330 754 RUB |
| Мюлуз | 214 936 RUB | 262 072 RUB |
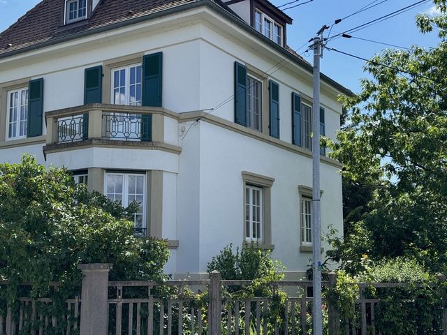
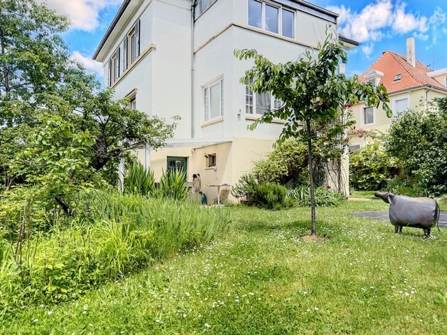
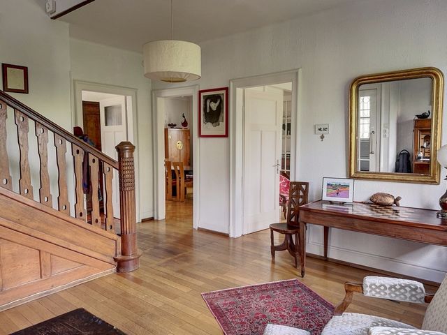
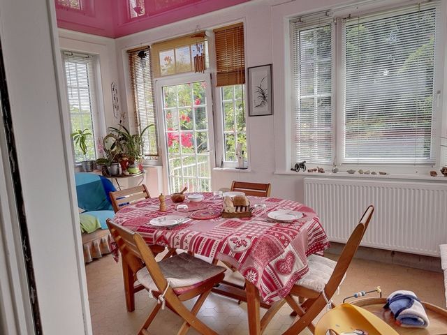
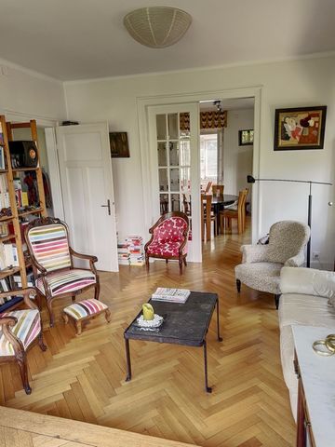
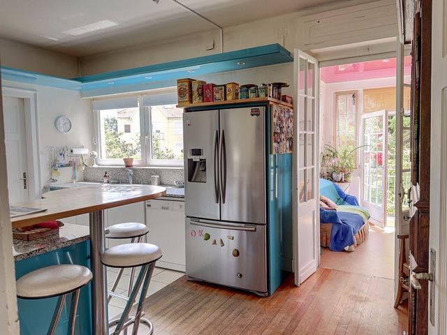
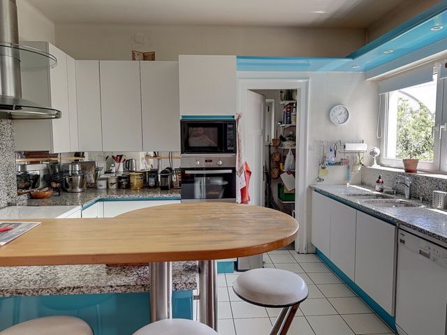
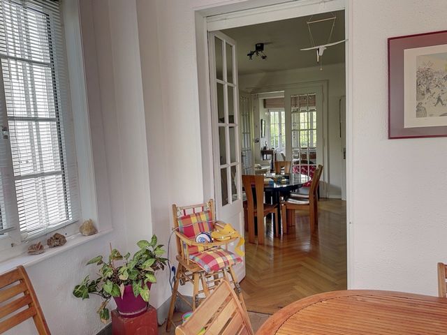

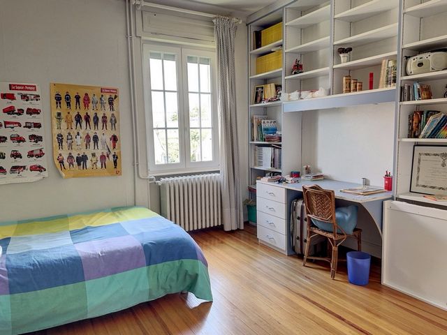

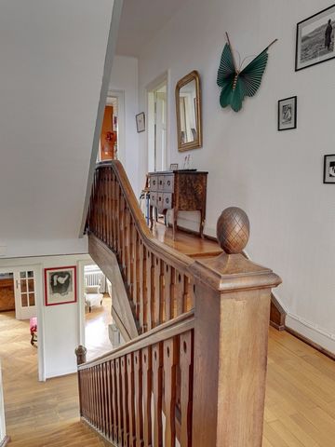
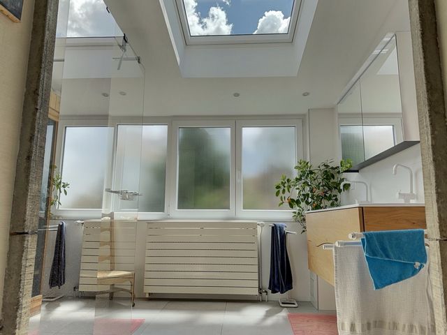
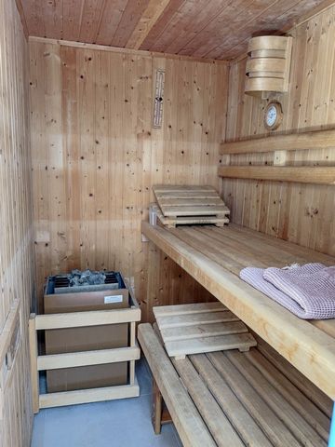
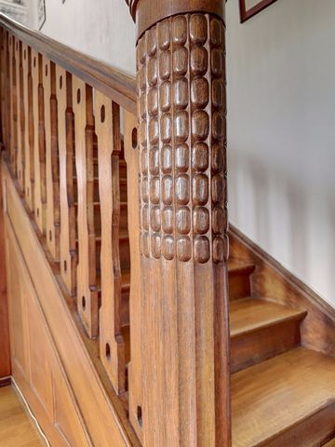
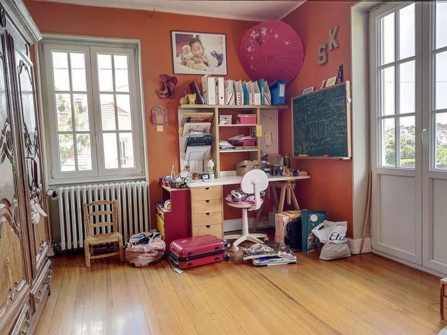
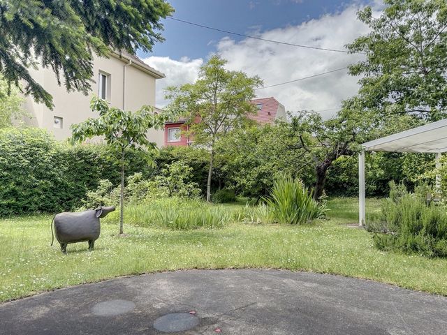
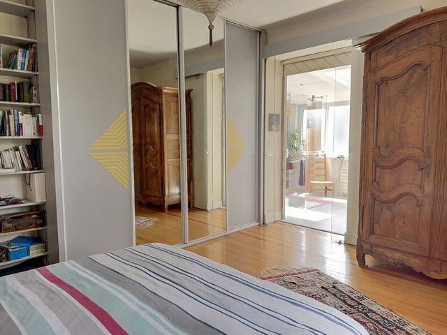
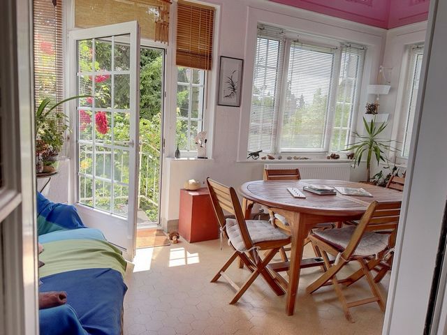
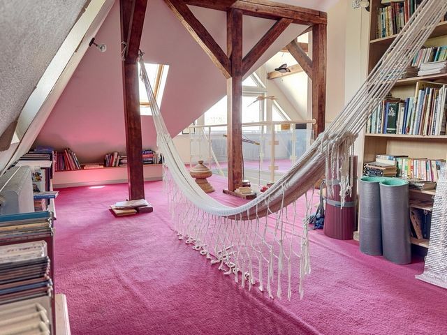
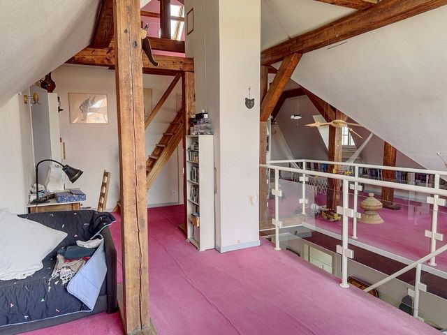
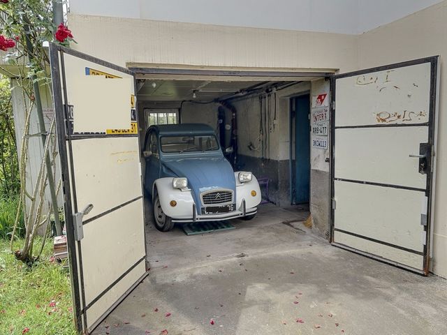
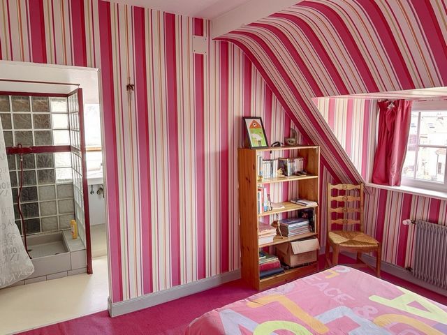
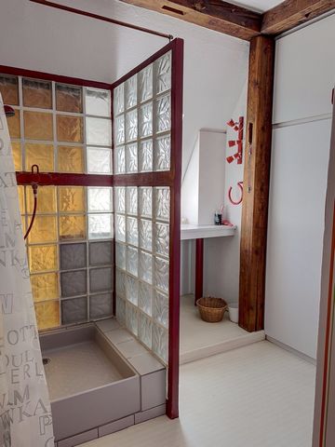
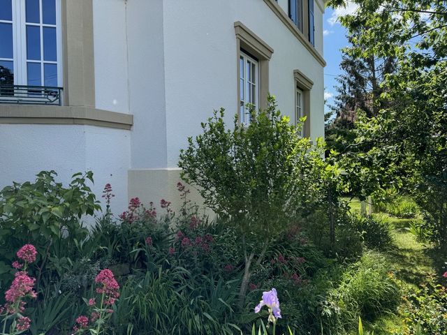
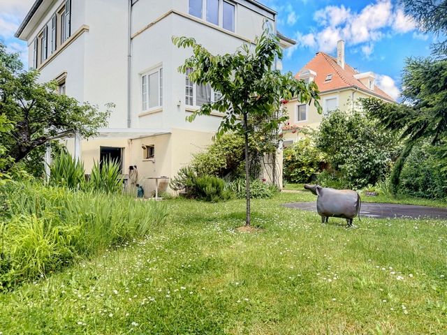
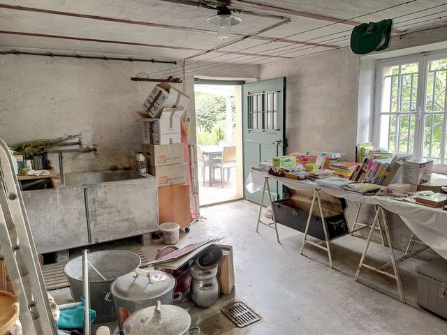
Pleasantly located on the banks of the Bruche and in the heart of the Urban Natural Park, this splendid residence built in 1934 on a beautiful wooded plot of 6.64 ares consists of:
On the ground floor
1 large entrance and its vestibule
1 double reception area opening onto a beautiful winter garden (or summer dining room) with direct access to the garden
1 large fitted kitchen with its pantry
1 guest toilet with washbasin
On the 1st floor
1 master bedroom with its contemporary bathroom and sauna
2 additional bedrooms, one with its terrace
1 office
1 bathroom with bathtub and laundry area
1 separate toilet
On the 2nd floor
Under the roof, a large living/games/office area and an independent bedroom with its shower room, a mezzanine and a separate toilet
On the garden level, the house still has a garage, its original laundry room, a workshop / boiler room, a large cellar and a semi-underground wine cellar
Reinforced electrical socket in the driveway for electric vehicle charging
Double and triple glazing with shutters
Herringbone parquet floors and original floors, rounded ceilings
New Viessmann gas condensing boiler from 2024 and thermostatic valves
The whole house is in excellent condition, only need to refresh the paints
Facade in very good condition
Garden nicely planted with trees and flowers, swimming pool
Tram B 15 minutes walk, Bus C1/C6 7 minutes, Cathedral 15 minutes by bike
Gas consumption before boiler replacement: 285 € / month all inclusive
Property tax 2023 : 2532 €
Sale price excluding fees: 815 000 €
Buyer's fees: 35,000 €
Information on the risks to which this property is exposed is available on ... />Features:
- Terrace
- Garden Показать больше Показать меньше Strasbourg Montagne Verte - Maison années 1930 de 250 m2 - terrain piscinable 6,64 ares
Agréablement située au bord de la Bruche et au cœur du Parc Naturel Urbain, cette splendide demeure construite en 1934 sur un beau terrain arboré de 6,64 ares se compose de :
Au rez-de-chaussée
1 grande entrée et son vestibule
1 double espace de réception ouvrable sur un beau jardin d’hiver (ou salle à manger d’été) avec accès direct au jardin
1 grande cuisine équipée avec son cellier
1 WC d’invités avec lave-mains
Au 1e étage
1 chambre parentale avec sa salle d’eau contemporaine et son sauna
2 chambres supplémentaires dont une avec sa terrasse
1 bureau
1 salle de bain avec baignoire et espace buanderie aménagé
1 WC séparé
Au 2e étage
Sous les toits, un grand espace de vie/jeux/bureau et une chambre indépendante avec sa salle d’eau, une mezzanine et un WC séparé
En rez-de-jardin, la maison dispose encore d’un garage, de sa buanderie originelle, d’un atelier / chaufferie, d’une grande cave et d’une cave à vins semi-enterrée
Prise électrique renforcée dans l’allée pour recharge véhicule électrique
Double et triple vitrages avec volets
Parquets chevrons et planchers d’origine, plafonds arrondis
Chaudière gaz à condensation Viessmann neuve de 2024 et robinets thermostatiques
L’ensemble de la maison est en excellent état, prévoir uniquement rafraichissement des peintures
Façade en très bon état
Jardin joliment arboré et fleuri, piscinable
Tram B à 15 minutes à pied, Bus C1/C6 à 7 minutes, Cathédrale à 15 minutes de vélo
Consommations gaz avant remplacement chaudière : 285 € / mois tout compris
Taxe foncière 2023 : 2532 €
Prix de vente hors honoraires : 815 000 €
Honoraires charge acquéreur : 35 000 €
Les informations sur les risques axquels ce bien est exposé sont disponibles sur ... />Features:
- Terrace
- Garden Strasbourg Montagne Verte - 1930s house of 250 m2 - land with swimming pool 6.64 ares
Pleasantly located on the banks of the Bruche and in the heart of the Urban Natural Park, this splendid residence built in 1934 on a beautiful wooded plot of 6.64 ares consists of:
On the ground floor
1 large entrance and its vestibule
1 double reception area opening onto a beautiful winter garden (or summer dining room) with direct access to the garden
1 large fitted kitchen with its pantry
1 guest toilet with washbasin
On the 1st floor
1 master bedroom with its contemporary bathroom and sauna
2 additional bedrooms, one with its terrace
1 office
1 bathroom with bathtub and laundry area
1 separate toilet
On the 2nd floor
Under the roof, a large living/games/office area and an independent bedroom with its shower room, a mezzanine and a separate toilet
On the garden level, the house still has a garage, its original laundry room, a workshop / boiler room, a large cellar and a semi-underground wine cellar
Reinforced electrical socket in the driveway for electric vehicle charging
Double and triple glazing with shutters
Herringbone parquet floors and original floors, rounded ceilings
New Viessmann gas condensing boiler from 2024 and thermostatic valves
The whole house is in excellent condition, only need to refresh the paints
Facade in very good condition
Garden nicely planted with trees and flowers, swimming pool
Tram B 15 minutes walk, Bus C1/C6 7 minutes, Cathedral 15 minutes by bike
Gas consumption before boiler replacement: 285 € / month all inclusive
Property tax 2023 : 2532 €
Sale price excluding fees: 815 000 €
Buyer's fees: 35,000 €
Information on the risks to which this property is exposed is available on ... />Features:
- Terrace
- Garden Estrasburgo Montagne Verte - casa de 1930 de 250 m2 - terreno con piscina de 6,64 áreas
Agradablemente situada a orillas del Bruche y en el corazón del Parque Natural Urbano, esta espléndida residencia construida en 1934 sobre una hermosa parcela arbolada de 6,64 áreas consta de:
En la planta baja
1 gran entrada y su vestíbulo
1 área de recepción doble que se abre a un hermoso jardín de invierno (o comedor de verano) con acceso directo al jardín
1 gran cocina amueblada con su despensa
1 aseo de invitados con lavabo
En la 1ª planta
1 dormitorio principal con su baño contemporáneo y sauna
2 dormitorios adicionales, uno de ellos con terraza
1 oficina
1 baño con bañera y zona de lavandería
1 aseo separado
En la 2ª planta
Bajo el techo, una gran sala de estar / juegos / oficina y un dormitorio independiente con su cuarto de ducha, un entrepiso y un aseo separado
En el nivel del jardín, la casa todavía tiene un garaje, su lavadero original, un taller / sala de calderas, una gran bodega y una bodega semi-subterránea
Toma de corriente reforzada en el camino de entrada para la carga de vehículos eléctricos
Doble y triple acristalamiento con persianas
Suelos de parquet en espiga y suelos originales, techos redondeados
Nueva caldera de condensación de gas Viessmann a partir de 2024 y válvulas termostáticas
Toda la casa está en excelentes condiciones, solo necesita refrescar las pinturas
Fachada en muy buen estado
Jardín muy bien plantado con árboles y flores, piscina
Tranvía B 15 minutos a pie, Autobús C1/C6 7 minutos, Catedral 15 minutos en bicicleta
Consumo de gas antes de la sustitución de la caldera: 285 €/mes todo incluido
Impuesto sobre bienes inmuebles 2023 : 2532 €
Precio de venta sin gastos: 815 000 €
Honorarios del comprador: 35.000 €
La información sobre los riesgos a los que está expuesto este inmueble está disponible en ... />Features:
- Terrace
- Garden Straßburg Montagne Verte - Haus aus den 1930er Jahren von 250 m2 - Grundstück mit Schwimmbad 6,64 Ar
Angenehm gelegen am Ufer der Bruche und im Herzen des städtischen Naturparks, besteht diese prächtige Residenz aus dem Jahr 1934 auf einem schönen bewaldeten Grundstück von 6,64 Ar aus:
Im Erdgeschoss
1 großer Eingang und sein Vorraum
1 doppelter Empfangsbereich mit Zugang zu einem schönen Wintergarten (oder Sommerspeisesaal) mit direktem Zugang zum Garten
1 große Einbauküche mit Speisekammer
1 Gäste-WC mit Waschbecken
Im 1. OG
1 Hauptschlafzimmer mit modernem Bad und Sauna
2 weitere Schlafzimmer, eines davon mit Terrasse
1 Büro
1 Badezimmer mit Badewanne und Waschküche
1 separates WC
Im 2. Obergeschoss
Unter dem Dach befinden sich ein großer Wohn-/Spiel-/Bürobereich und ein separates Schlafzimmer mit Duschbad, einem Zwischengeschoss und einer separaten Toilette
Auf der Gartenebene verfügt das Haus noch über eine Garage, eine originale Waschküche, eine Werkstatt / einen Heizungsraum, einen großen Keller und einen halbunterirdischen Weinkeller
Verstärkte Steckdose in der Einfahrt zum Aufladen von Elektrofahrzeugen
Doppel- und Dreifachverglasung mit Rollläden
Fischgrätparkettböden und originale Böden, abgerundete Decken
Neuer Viessmann Gas-Brennwertkessel ab 2024 und Thermostatventile
Das ganze Haus ist in ausgezeichnetem Zustand, es müssen nur die Farben aufgefrischt werden
Fassade in sehr gutem Zustand
Garten schön bepflanzt mit Bäumen und Blumen, Swimmingpool
Straßenbahn B 15 Minuten zu Fuß, Bus C1/C6 7 Minuten, Dom 15 Minuten mit dem Fahrrad
Gasverbrauch vor dem Kesselwechsel: 285 € / Monat alles inklusive
Grundsteuer 2023 : 2532 €
Kaufpreis ohne Gebühren: 815 000 €
Käufergebühren: 35.000 €
Informationen zu den Risiken, denen diese Immobilie ausgesetzt ist, finden Sie auf ... />Features:
- Terrace
- Garden