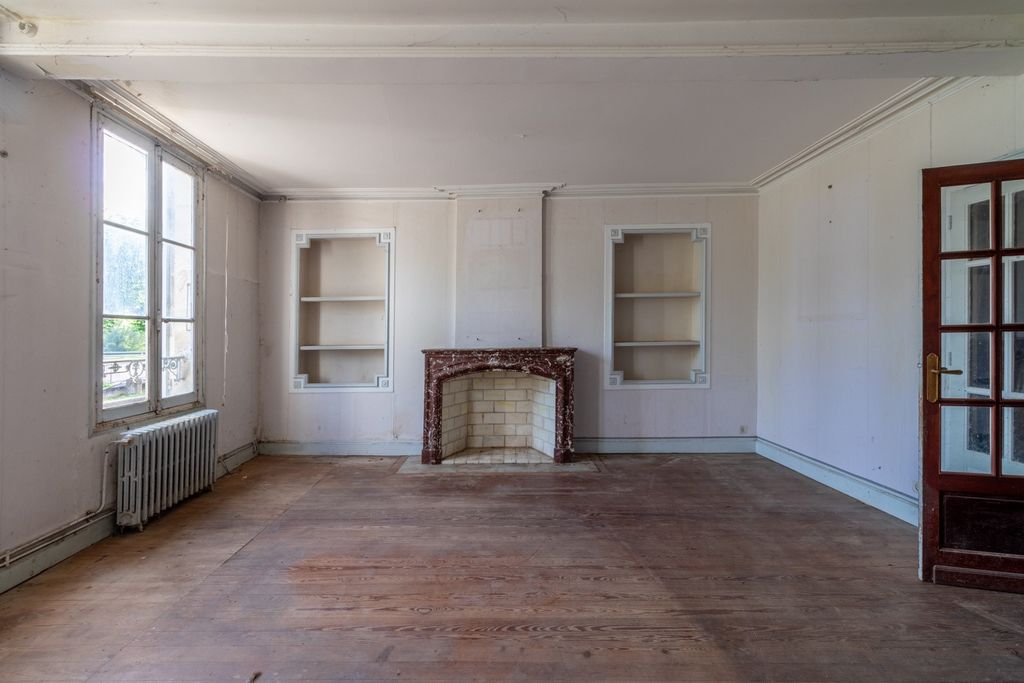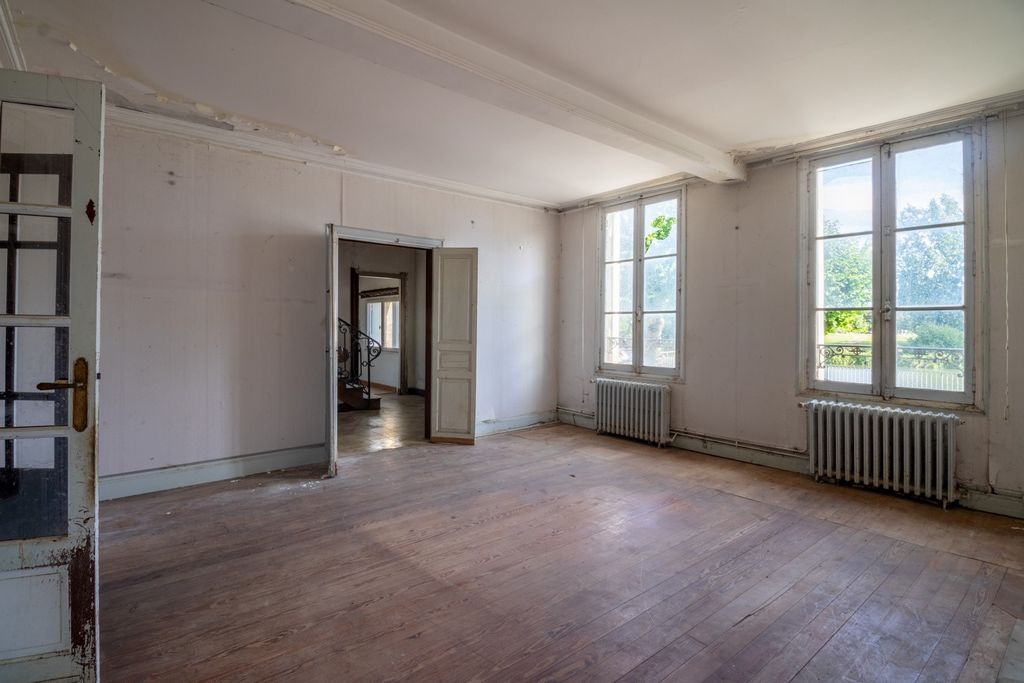КАРТИНКИ ЗАГРУЖАЮТСЯ...
Сен-Савиньен - Дом на продажу
28 039 428 RUB
Дом (Продажа)
Ссылка:
EDEN-T97879436
/ 97879436
Ссылка:
EDEN-T97879436
Страна:
FR
Город:
Saint-Savinien
Почтовый индекс:
17350
Категория:
Жилая
Тип сделки:
Продажа
Тип недвижимости:
Дом
Площадь:
306 м²
Участок:
1 130 м²
Комнат:
11
Спален:
8
Ванных:
2
Туалетов:
1
Парковка:
1
Терасса:
Да
ЦЕНЫ ЗА М² НЕДВИЖИМОСТИ В СОСЕДНИХ ГОРОДАХ
| Город |
Сред. цена м2 дома |
Сред. цена м2 квартиры |
|---|---|---|
| Тонне-Бутон | 131 994 RUB | - |
| Приморская Шаранта | 161 890 RUB | - |
| Сент | 174 318 RUB | - |
| Тонне-Шарант | 186 394 RUB | - |
| Рошфор | 226 917 RUB | - |
| Сожон | 218 971 RUB | - |
| Эгрефёй-д’Они | 212 664 RUB | - |
| Коньяк | 167 485 RUB | - |
| Жемозак | 125 777 RUB | - |
| Пон | 141 592 RUB | - |
| Коз | 139 426 RUB | - |
| Мозе-сюр-ле-Миньон | 148 538 RUB | - |















Ideally located between Saintes and Rochefort, in the heart of the tourist and artists' village of Saint-Savinien, a city of character crossed by the Charente, with all amenities available on foot (train station, schools, supermarket, shops, doctors...), come and visit this beautiful family home of 306 m2 of living space (155 m2 on the ground floor, 79 m2 on the 1st floor and 72 m2 on the 2nd floor), full of character, waiting to be renovated to reveal all its charm!On the ground floor, you will immediately be charmed by the entrance hall leading to a first living room with its marble fireplace and a direct view of the Charente, the dining room with its majestic stone fireplace, its old parquet floor and its exposed beams!
On one level, you also have a kitchen, a bedroom of 16 m2, a bathroom with toilet and an additional room that can be transformed into a bedroom or a studio with its independent entrance.On the first floor, a superb staircase will lead you to the first 3 bedrooms (16 m2, 18 m2, 20 m2) accompanied by 2 dressing rooms and a bathroom.On the second floor, a large landing leads to 4 additional bedrooms with fireplace and wooden floor (14 m2, 12 m2, 14 m2, 12 m2) and a dressing room.Outside, you benefit from a pleasant green and bucolic garden with a well, entirely enclosed by old walls, offering several outbuildings and terraces to make the most of this garden of about 800 m2 in the center of the village...Extremely rare in the area, you benefit from a lean-to adjoining the house to park your vehicle and a ring for your boat on the Charente, opposite the house.Technical aspects: Mains drainage, frameworks, roofs and insulation of the recent attic, single-glazed joinery, oil heating, overall renovation to be planned.Ideal for a holiday home, a family or community grouping, or for an investor wishing to create several lots: two independent entrances and two staircases already exist.Virtual tour available on our website and on request.Contact me to discover this property full of potential: Alexandre Lascu: ... *Including 5.9% TTC of fees to be paid by the buyer.Information on the risks to which this property is exposed is available on the Géorisques website: ... />
Find similar properties on our website.
Are you selling? Trust us and ask for a free, no-obligation valuation of your property on our website or call us to discuss your real estate project.
Features:
- Terrace
- Garden Показать больше Показать меньше UNIQUE IN SAINT-SAVINIEN!
Ideally located between Saintes and Rochefort, in the heart of the tourist and artists' village of Saint-Savinien, a city of character crossed by the Charente, with all amenities available on foot (train station, schools, supermarket, shops, doctors...), come and visit this beautiful family home of 306 m2 of living space (155 m2 on the ground floor, 79 m2 on the 1st floor and 72 m2 on the 2nd floor), full of character, waiting to be renovated to reveal all its charm!On the ground floor, you will immediately be charmed by the entrance hall leading to a first living room with its marble fireplace and a direct view of the Charente, the dining room with its majestic stone fireplace, its old parquet floor and its exposed beams!
On one level, you also have a kitchen, a bedroom of 16 m2, a bathroom with toilet and an additional room that can be transformed into a bedroom or a studio with its independent entrance.On the first floor, a superb staircase will lead you to the first 3 bedrooms (16 m2, 18 m2, 20 m2) accompanied by 2 dressing rooms and a bathroom.On the second floor, a large landing leads to 4 additional bedrooms with fireplace and wooden floor (14 m2, 12 m2, 14 m2, 12 m2) and a dressing room.Outside, you benefit from a pleasant green and bucolic garden with a well, entirely enclosed by old walls, offering several outbuildings and terraces to make the most of this garden of about 800 m2 in the center of the village...Extremely rare in the area, you benefit from a lean-to adjoining the house to park your vehicle and a ring for your boat on the Charente, opposite the house.Technical aspects: Mains drainage, frameworks, roofs and insulation of the recent attic, single-glazed joinery, oil heating, overall renovation to be planned.Ideal for a holiday home, a family or community grouping, or for an investor wishing to create several lots: two independent entrances and two staircases already exist.Virtual tour available on our website and on request.Contact me to discover this property full of potential: Alexandre Lascu: ... *Including 5.9% TTC of fees to be paid by the buyer.Information on the risks to which this property is exposed is available on the Géorisques website: ... />
Find similar properties on our website.
Are you selling? Trust us and ask for a free, no-obligation valuation of your property on our website or call us to discuss your real estate project.
Features:
- Terrace
- Garden UNIQUE À SAINT-SAVINIEN !
Idéalement située entre Saintes et Rochefort, en plein cœur du village touristique et d’artistes de Saint-Savinien, cité de caractère traversée par la Charente, avec toutes les commodités disponible à pied (gare, écoles, supermarché, commerces, médecins...), venez visiter cette belle maison de famille de 306 m2 habitables (155 m2 en rez-de-chaussée, 79 m2 au 1er étage et 72 m2 au 2eme étage), pleine de caractère, qui attend d’être rénovée pour révéler tout son charme !En rez-de-chaussée, vous serez de suite charmés par le hall d’entrée desservant un premier salon avec sa cheminée en marbre et une vue directe sur la Charente, la salle à manger avec sa cheminée majestueuse en pierre, son parquet ancien et ses poutres apparentes !
De plain pied, vous disposez également d’une cuisine, une chambre de 16 m2, une salle de bain avec WC et une pièce supplémentaire pouvant être transformée en chambre ou en studio avec son entrée indépendante.Au premier étage, un superbe escalier vous mènera au 3 premières chambres (16 m2, 18 m2, 20 m2) accompagnés de 2 dressings et une salle de bain.Au second étage, un large pallier dessert 4 chambres supplémentaires avec cheminée et plancher bois (14 m2, 12 m2, 14 m2, 12 m2) et un dressing.À l’extérieur, vous bénéficiez d’un agréable jardin verdoyant et bucolique avec un puits, entièrement clos de murs anciens, proposant plusieurs dépendances et terrasses pour profiter au maximum de ce jardin de 800 m2 environ en plein centre du bourg …Extrêmement rare dans le quartier, vous bénéficiez d’un appentis attenant à la maison pour stationner votre véhicule et un anneau pour votre bateau sur la Charente, en face de la maison.Aspects techniques : Tout à l'égout, charpentes, toitures et isolation des combles récentes, menuiseries simple vitrage, chauffage au fioul, rénovation globale à prévoir.Idéal pour une maison de vacances, un regroupement familiale ou communautaire, ou pour un investisseur souhaitant créer plusieurs lots : deux entrées indépendantes et deux escaliers existent déjà.Visite virtuelle disponible sur notre site et sur demande.Contactez-moi pour découvrir ce bien plein de potentiel : Alexandre Lascu : ... *Dont 5,9% TTC d'honoraires à la charge de l'acquéreur.Les informations sur les risques auxquels ce bien est exposé sont disponibles sur le site Géorisques : ... />
Retrouvez des biens similaires sur notre site internet.
Vous vendez ? Faites-nous confiance et demandez une estimation gratuite et sans engagement de votre bien sur notre site ou appelez-nous pour discuter de votre projet immobilier.
Features:
- Terrace
- Garden