3 к
3 сп
166 676 750 RUB
3 к
3 сп
3 к
3 сп
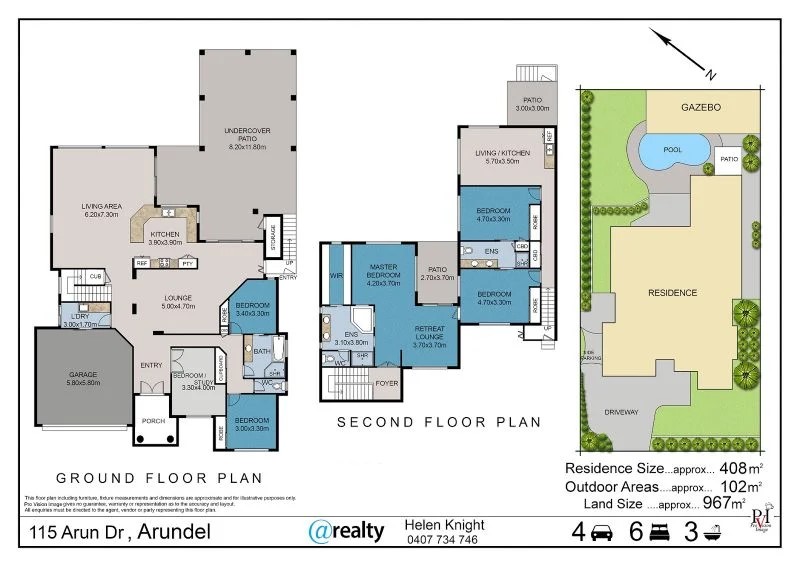
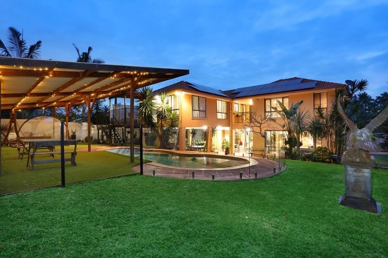
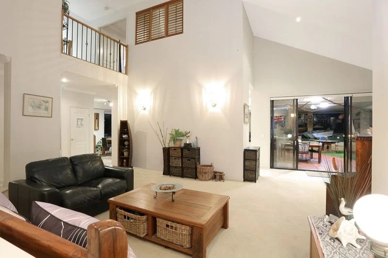
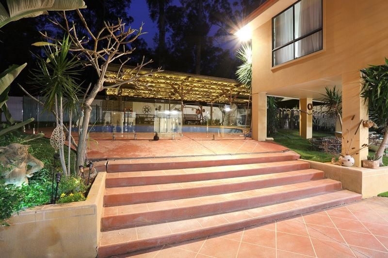
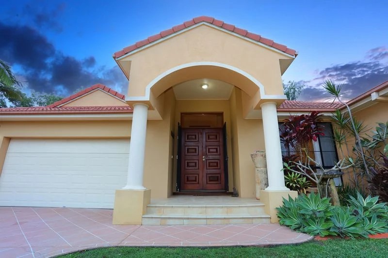
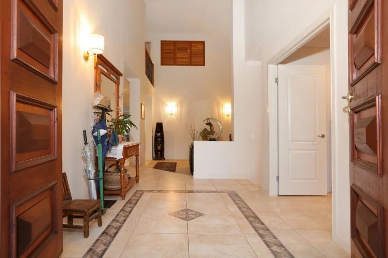
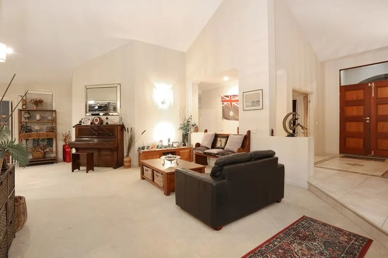
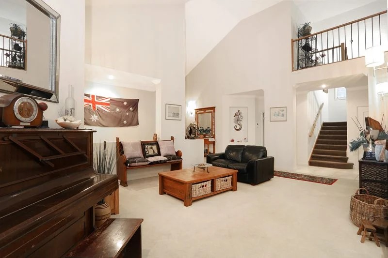
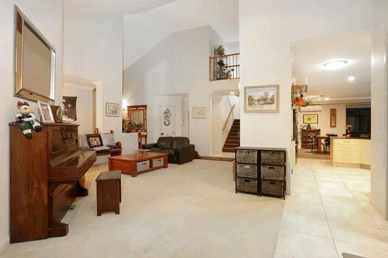
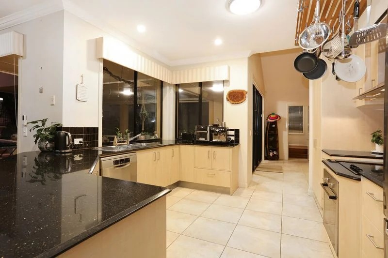
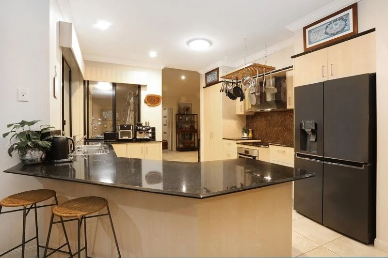
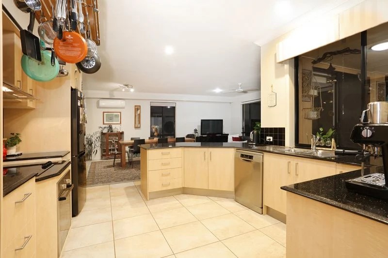
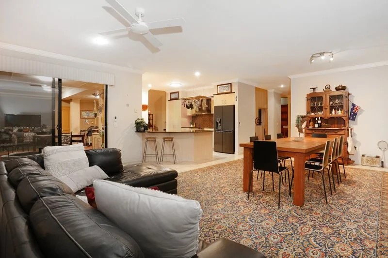
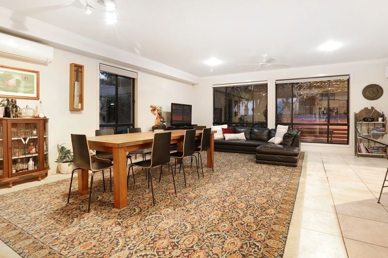
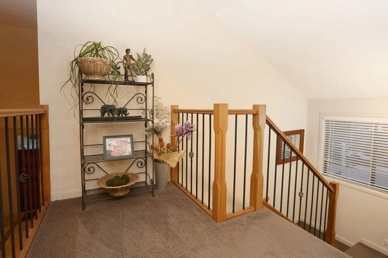
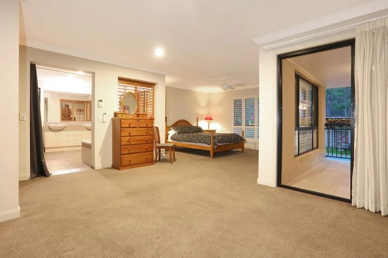
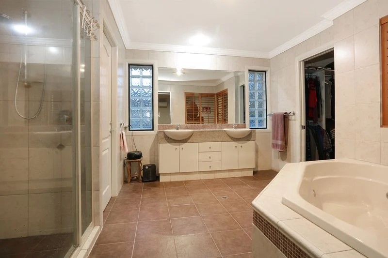
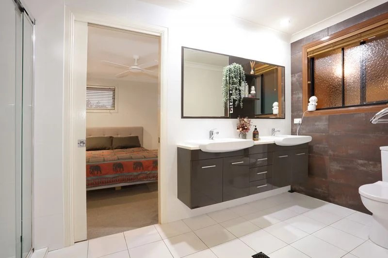
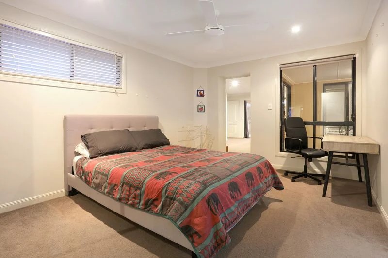
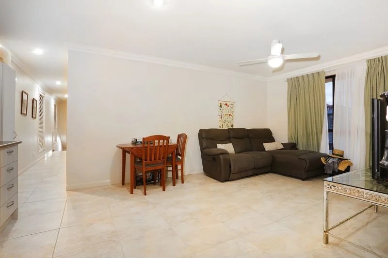
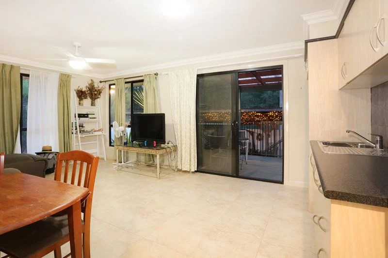
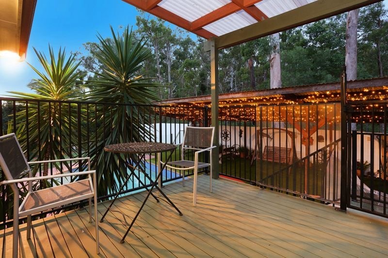
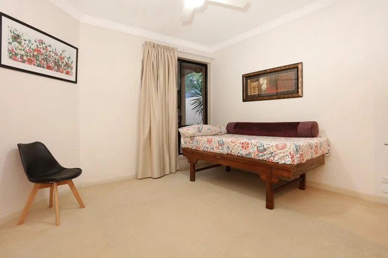
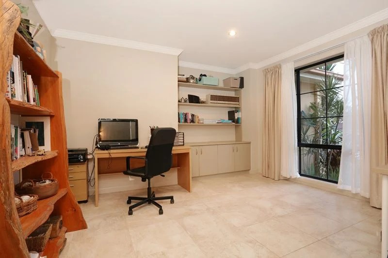
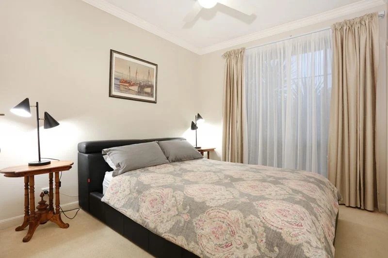
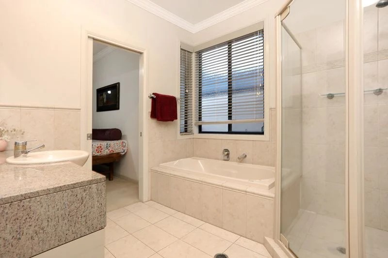
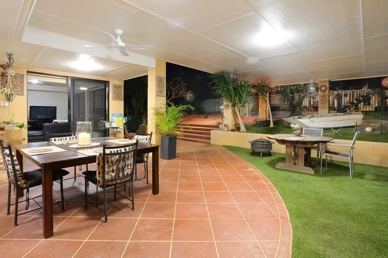
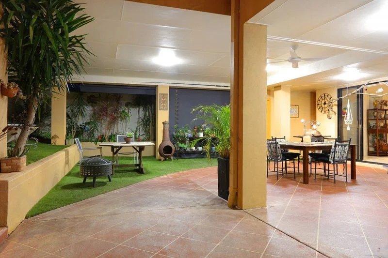
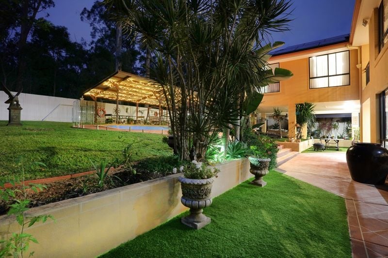
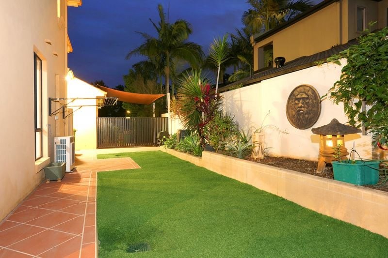
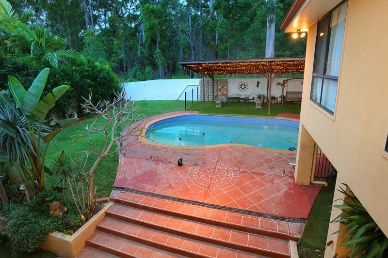
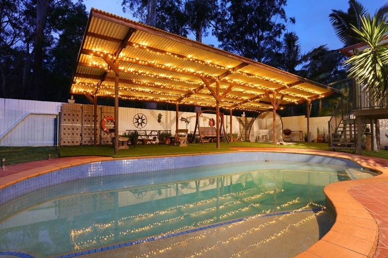
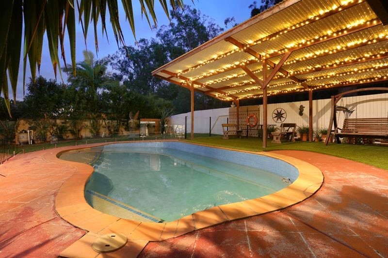
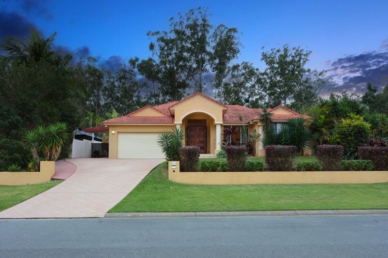
Features:
- Garage Показать больше Показать меньше This magnificent approx 44sq 6 bedroom home situated on a 967m2 elevated block with a private lockable, private access dual living wing in the home is perfect for the growing family. This a home that does not disappoint and is worthy of a viewing. Call Helen Knight on ... for a private inspection or come to the advertised open homes. Ground floor: Double door entry with Crimsafe security doors Two sets of stairs at opposite ends of the home going to the second floor Grand foyer with high cathedral ceilings Formal step down lounge with approx. 5.5mt cathedral ceilings Large bedroom/office at entry to home with aircon Two good sized bedrooms with one of the bedrooms overlooking the front yard Family bathroom with a bath and a shower with a separate toilet Manchester cupboard and broom/vacuum cupboard Centrally located modern kitchen with sparkling black stone bench tops and a breakfast bar overlooking the pool and outdoor area Lots of kitchen cabinetry and stainless steel appliances Double door plumbed fridge space Huge family room and dining area with aircon opening out to the pool and undercover area Large laundry with a bench top and under bench cupboards Second floor: Approx 2.7mt ceiling height Private stairs to master suite Understair storage Massive master suite with aircon and a separate large lounge area opening out onto the private balcony Plantation shutters to the long windows looking out to the outdoors as well as plantation shutters to the long windows opening out to the balcony allowing for natural light to flood the bedroom Very large walk in wardrobe Huge ensuite with a double vanity, large double shower space and a spa Dual living: Separate private lockable stairs to dual living area for complete privacy with private access from outside Two large bedrooms with mirrored wardrobes Two way bathroom with a shower and a double vanity and a manchester cupboard Combined dining/lounge area with a kitchenette with a fridge space, a sink, bench top and cupboards all opening out onto the private balcony overlooking the pool area Outdoor entertaining area: Lots of good quality synthetic grass to the side of the home and surrounding the outdoor area Lots of room to entertain friends and family in style NEW outdoor ceiling fan Small hidden shed in outdoor area, enough for a lawnmower, tools, etc Enormous rear gazebo with synthetic grass for outdoor games, entertaining or perhaps a putting green Extras: 6 bedroom family home with approx 55sq undercover 967m2 of land backing on to a reserve with a back gate Aircon and ceiling fans and security doors to most of the property Tiles to large portion of the home Lots of storage throughout NEW only approx. 18 month old 13kw solar panels NEW timer to pool filter Pebblecrete pool with a steps entrance Double remote garage with parking for 2 extra cars with a boat, caravan or boy toys with an shade sail to the side Situated amongst upmarket homes Location is the drawcard: a few minutes drive to AB Paterson College (Prep to Year 12) and Arundel State School surrounded by World Class Golf Courses, minutes to HarbourTown, the cinemas, local shopping and cafes, medical and pharmaceutical, the M1 motorway, the Light rail, the train and bus transport are all situated in this area. The Broadwater is only approx. an 8 minute drive with Surfers Paradise beaches approx. 20 minutes away. While all care has been taken to ensure the information provided herein is correct, we do not take responsibility for any inaccuracies. Accordingly all interested parties should make their own enquiries to verify the information.
Features:
- Garage