КАРТИНКИ ЗАГРУЖАЮТСЯ...
Дом (Продажа)
Ссылка:
EDEN-T97799809
/ 97799809
Ссылка:
EDEN-T97799809
Страна:
FR
Город:
L'Isle-Jourdain
Почтовый индекс:
32600
Категория:
Жилая
Тип сделки:
Продажа
Тип недвижимости:
Дом
Площадь:
335 м²
Участок:
13 533 м²
Комнат:
7
Спален:
5
Ванных:
2
Туалетов:
4
Бассейн:
Да
Терасса:
Да
ЦЕНЫ ЗА М² НЕДВИЖИМОСТИ В СОСЕДНИХ ГОРОДАХ
| Город |
Сред. цена м2 дома |
Сред. цена м2 квартиры |
|---|---|---|
| Кюньо | 350 225 RUB | 339 047 RUB |
| Бланьяк | - | 430 494 RUB |
| Мюре | 303 344 RUB | - |
| Юг-Пиренеи | 243 053 RUB | 456 885 RUB |
| Тулуза | 454 354 RUB | 553 929 RUB |
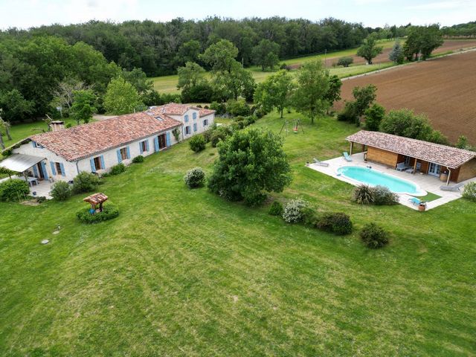
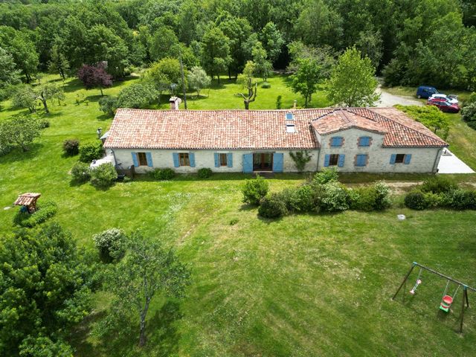
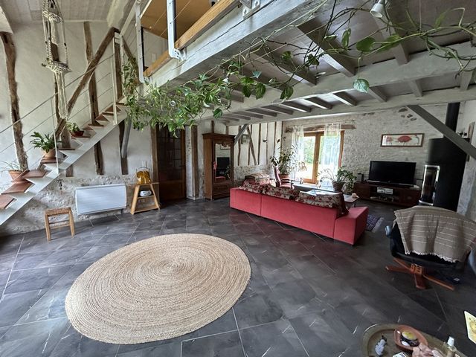
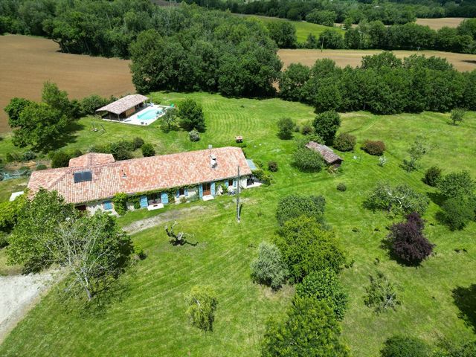
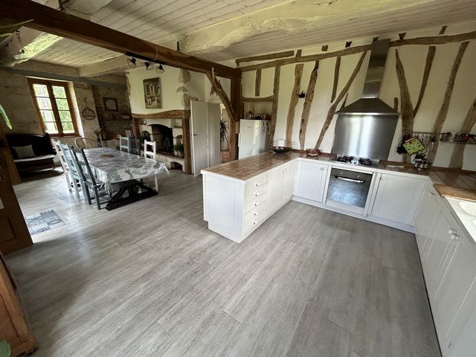
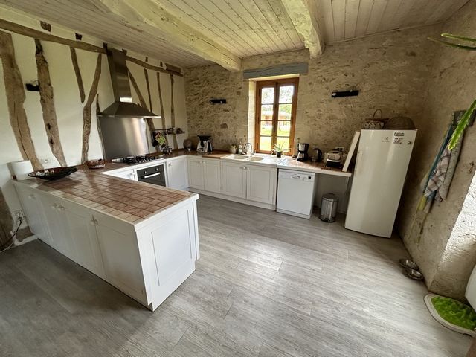
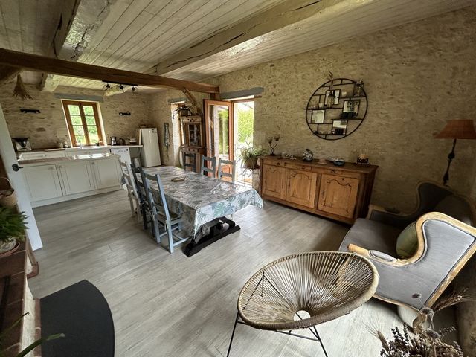
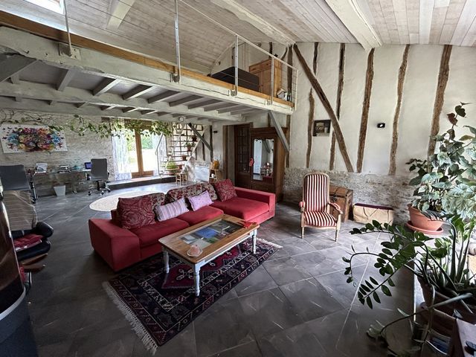
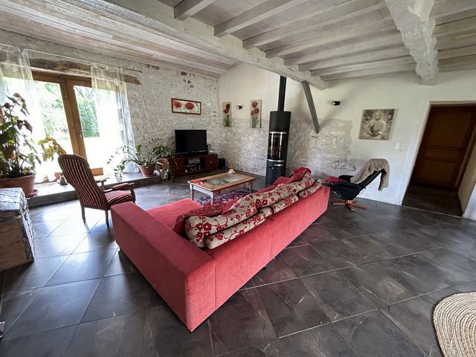
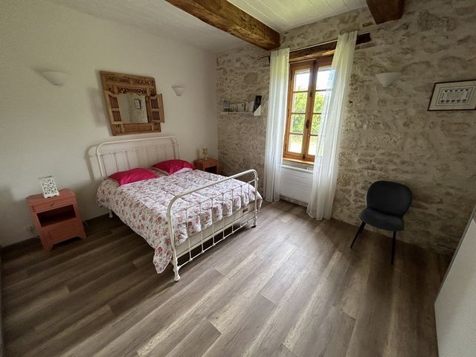
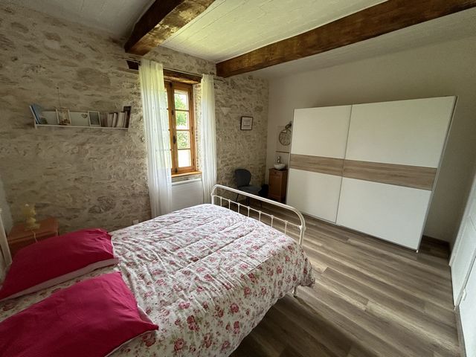
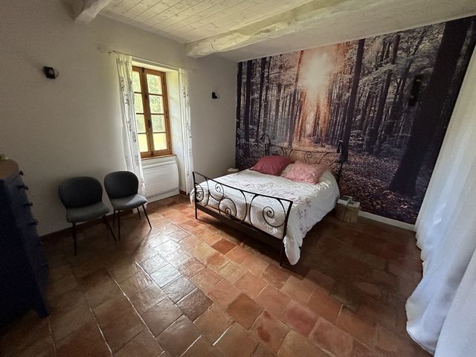
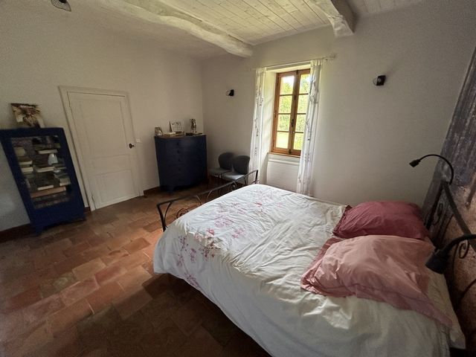
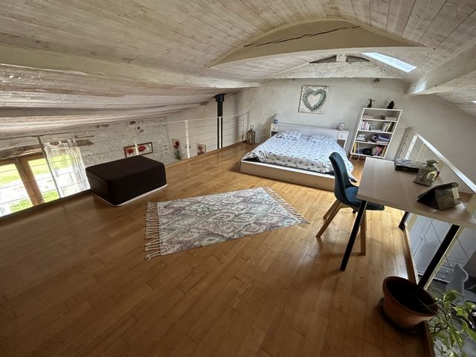
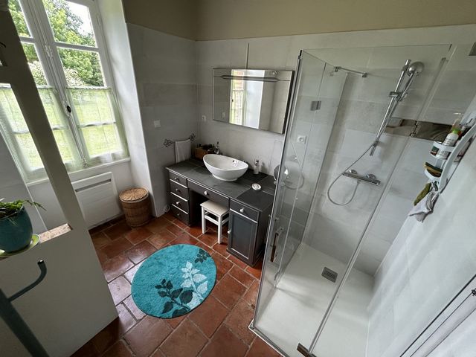
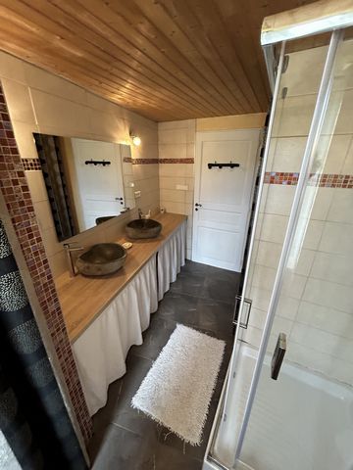
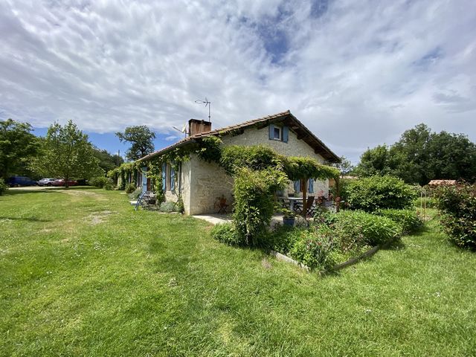
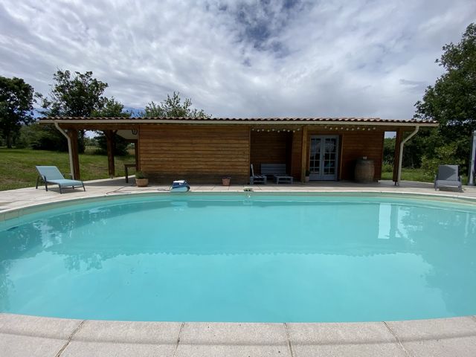
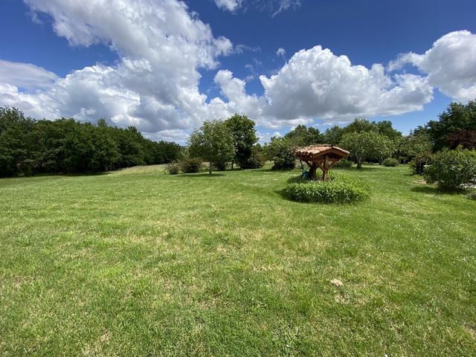
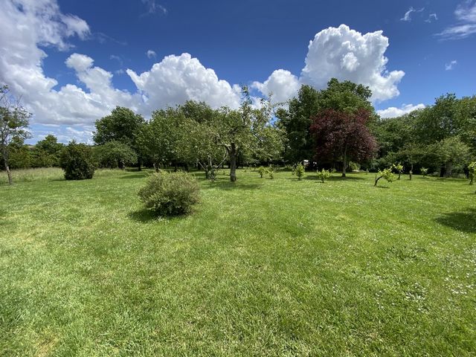
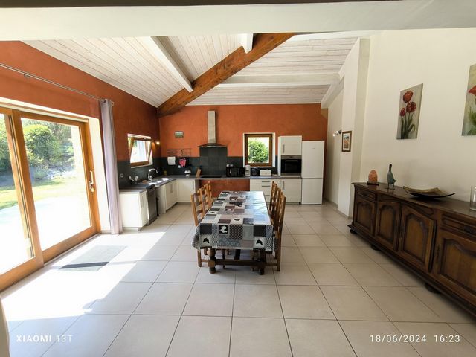
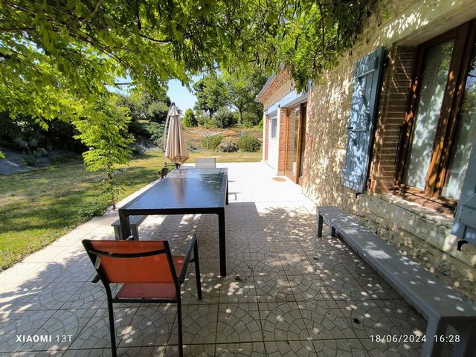
The main house includes a spacious entrance, a large living room with kitchen open to nearly 45m2 with fireplace, two bedrooms of good size, two bathrooms, a living room of 60m2 equipped with a stove and two large openings, with a mezzanine of 25m2 upstairs.
The secondary house consists on the ground floor of a living room and a kitchen open to 64m2, a master suite of 20m2, a shower room and separate toilet, upstairs, a mezzanine overlooking the living room, and two bedrooms. The cottage is up to PRM standards.
The building offers remarkable services, it has been completely renovated with taste and noble and quality materials, terracotta tiles, cut stones, beams, lime plaster, the insulation has also been very well done with bio-sourced insulation, quality double glazed wood joinery, roof in perfect condition, thermodynamic water heater, compliant septic tank, connected to fibre.
The exterior is just as dreamlike, more than 13,500m2 of wooded and quiet park, magnificently landscaped, with an 8.8x4.2 swimming pool and a pool house. The park is very well established and composed of many fruit trees, vineyards and of course a permaculture vegetable garden, watering is provided by a well fed by a spring. You also benefit from a garden shed of 10 m2 and workshop shed of 18m2
Come and discover it, it awaits you!!.
Features:
- SwimmingPool
- Terrace
- Garden Показать больше Показать меньше A 5mn d'un village avec tous commerces, à 40mn de l'aéroport de Toulouse, splendide demeure située au coeur d'un écrin de verdure dans un endroit très calme. La bâtisse en pierre édifiée en 1832 se compose de deux habitations, la première de 200m2 environ constituant la partie principale et une seconde de 120m2 actuellement exploitée en gîte et occupée régulièrement.
L'habitation principale comprend une entrée spacieuse, un grand séjour avec cuisine ouverte sur près de 45m2 avec cheminée, deux chambres de belles tailles, deux salles d'eau, un salon de 60m2 équipé d'un poêle et de deux grandes ouvertures, avec une mezzanine de 25m2 à l'étage.
L'habitation secondaire se compose en rez-de-chaussée d'un séjour et d'une cuisine ouverte sur 64m2, une suite parentale de 20m2, une salle d'eau et wc séparés, à l'étage, une mezzanine donnant sur le séjour, et deux chambres. Le gîte est aux normes PMR.
La bâtisse offre de remarquables prestations, elle a entièrement été rénovée avec goût et des matériaux nobles et de qualité, tomettes, pierres de taille, poutres, enduits à la chaux, l'isolation a été également très bien réalisée avec des isolants biosourcés, menuisieries en double vitrage bois de qualité, toiture en parfait état,chauffe-eau thermodynamique, fosse septique conforme, raccordée à la fibre.
L'extérieur est quant à lui tout aussi onirique, plus de 13 500m2 de parc arboré et au calme, magnifiquement aménagé, avec une piscine de 8,8x4,2 et un pool house aménagé. Le parc est très bien implanté et composé de nombreux fruitiers, vigne et bien évidemment d'un jardin potager en permaculture, l'arrosage est assuré par un puits alimenté d'une source. Vous profitez également d'un Abri de jardin de 10 m2 et abri atelier de 18m2
Venez la découvrir, elle vous attend !!!.
Features:
- SwimmingPool
- Terrace
- Garden 5 minutes from a village with all shops, 40 minutes from Toulouse airport, splendid residence located in the heart of a green setting in a very quiet place. The stone building built in 1832 consists of two houses, the first of about 200m2 constituting the main part and a second of 120m2 currently used as a gîte and regularly occupied.
The main house includes a spacious entrance, a large living room with kitchen open to nearly 45m2 with fireplace, two bedrooms of good size, two bathrooms, a living room of 60m2 equipped with a stove and two large openings, with a mezzanine of 25m2 upstairs.
The secondary house consists on the ground floor of a living room and a kitchen open to 64m2, a master suite of 20m2, a shower room and separate toilet, upstairs, a mezzanine overlooking the living room, and two bedrooms. The cottage is up to PRM standards.
The building offers remarkable services, it has been completely renovated with taste and noble and quality materials, terracotta tiles, cut stones, beams, lime plaster, the insulation has also been very well done with bio-sourced insulation, quality double glazed wood joinery, roof in perfect condition, thermodynamic water heater, compliant septic tank, connected to fibre.
The exterior is just as dreamlike, more than 13,500m2 of wooded and quiet park, magnificently landscaped, with an 8.8x4.2 swimming pool and a pool house. The park is very well established and composed of many fruit trees, vineyards and of course a permaculture vegetable garden, watering is provided by a well fed by a spring. You also benefit from a garden shed of 10 m2 and workshop shed of 18m2
Come and discover it, it awaits you!!.
Features:
- SwimmingPool
- Terrace
- Garden