122 237 588 RUB
3 к
4 сп
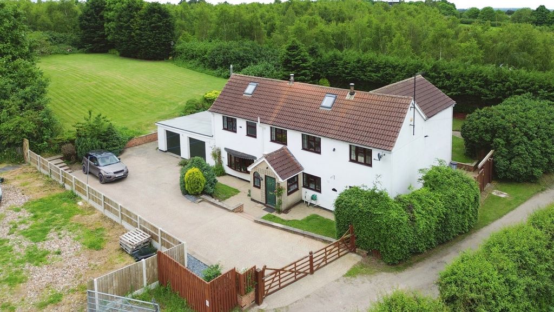
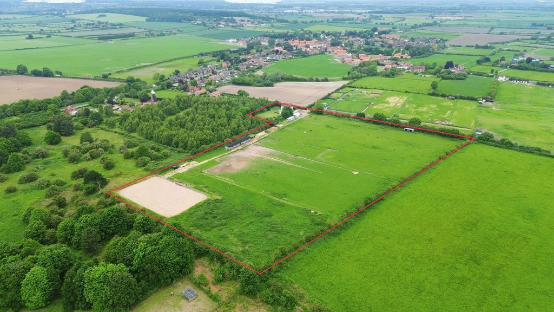

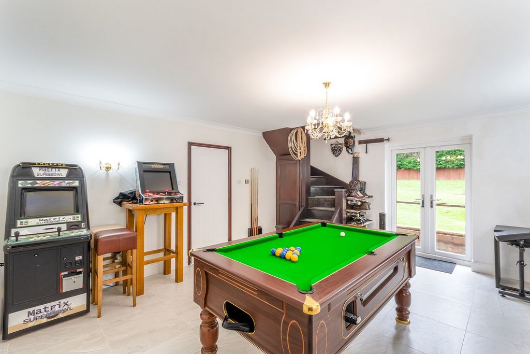
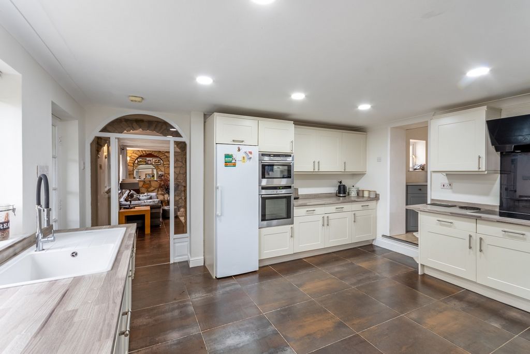
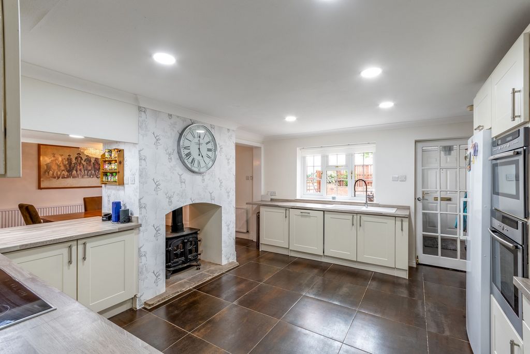
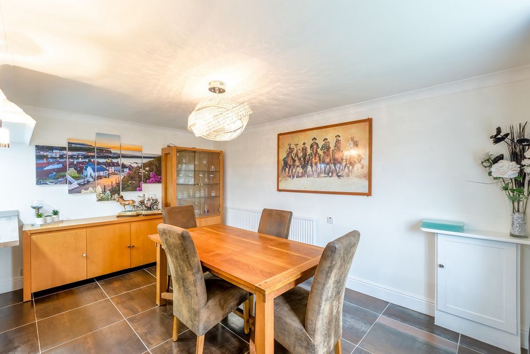


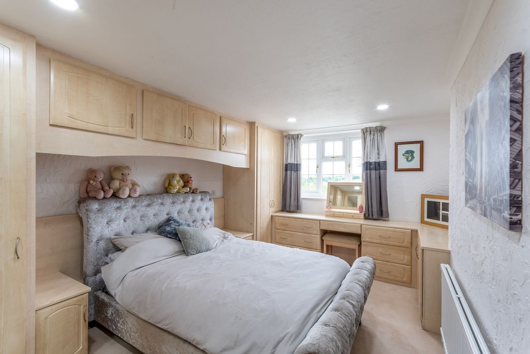
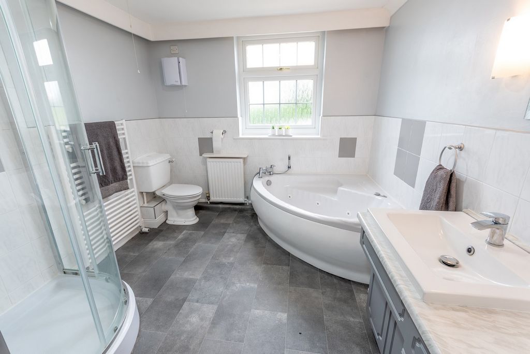
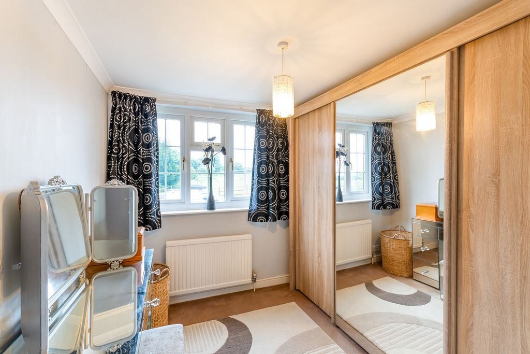
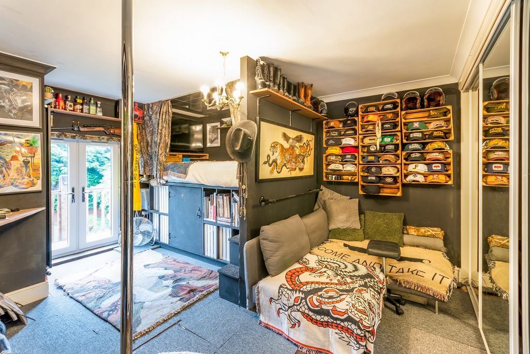
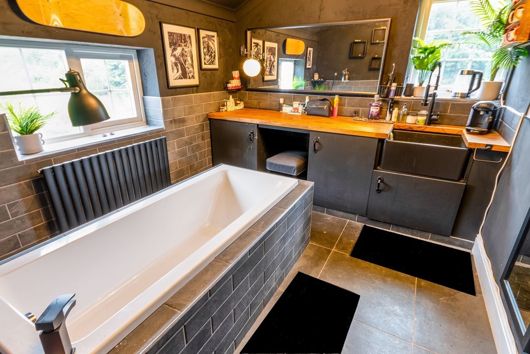
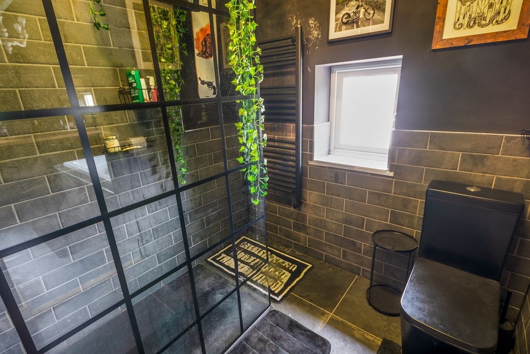
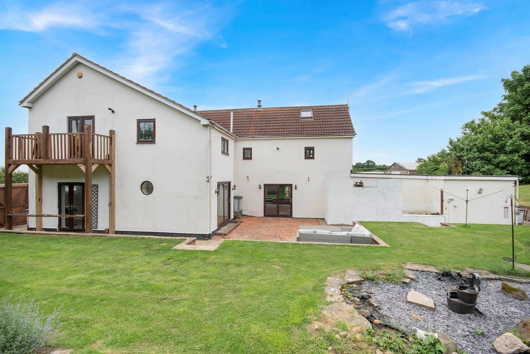
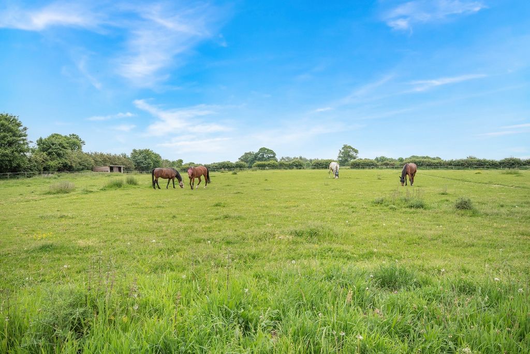
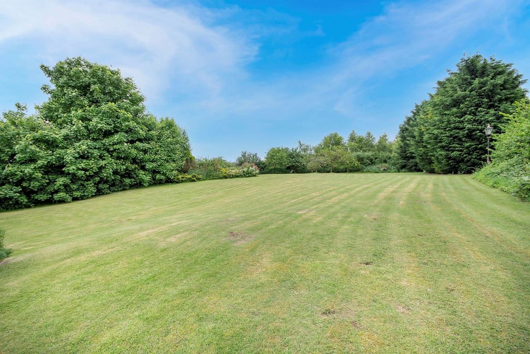
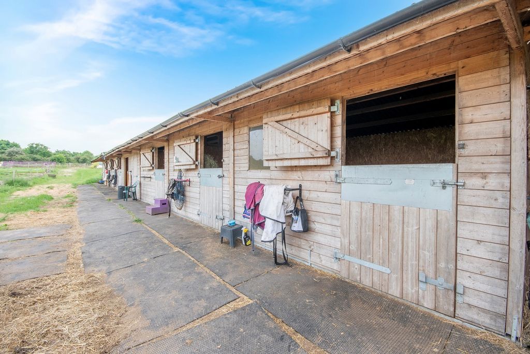
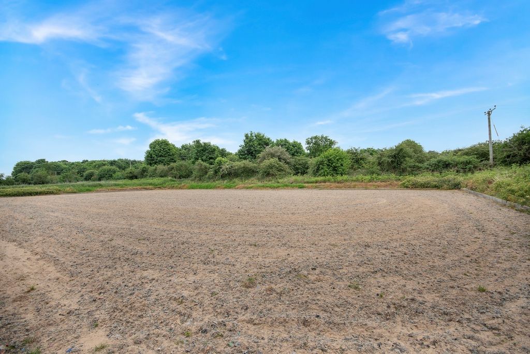
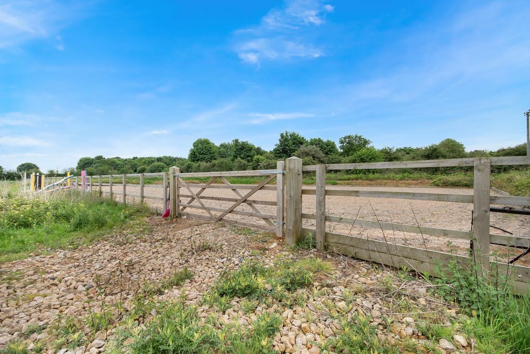
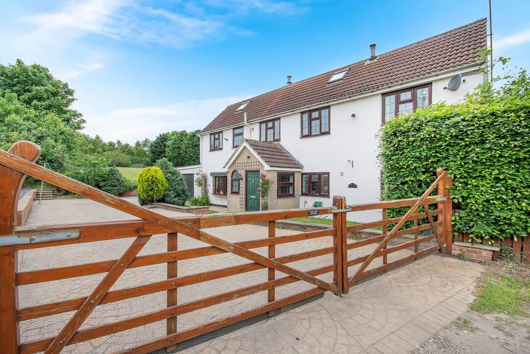
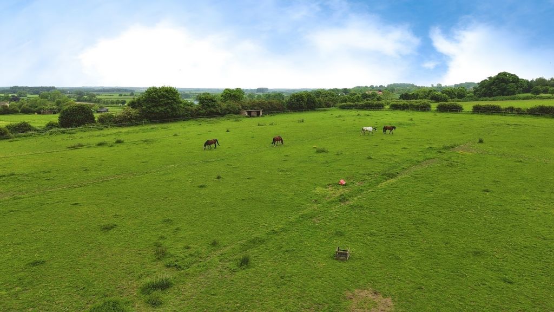

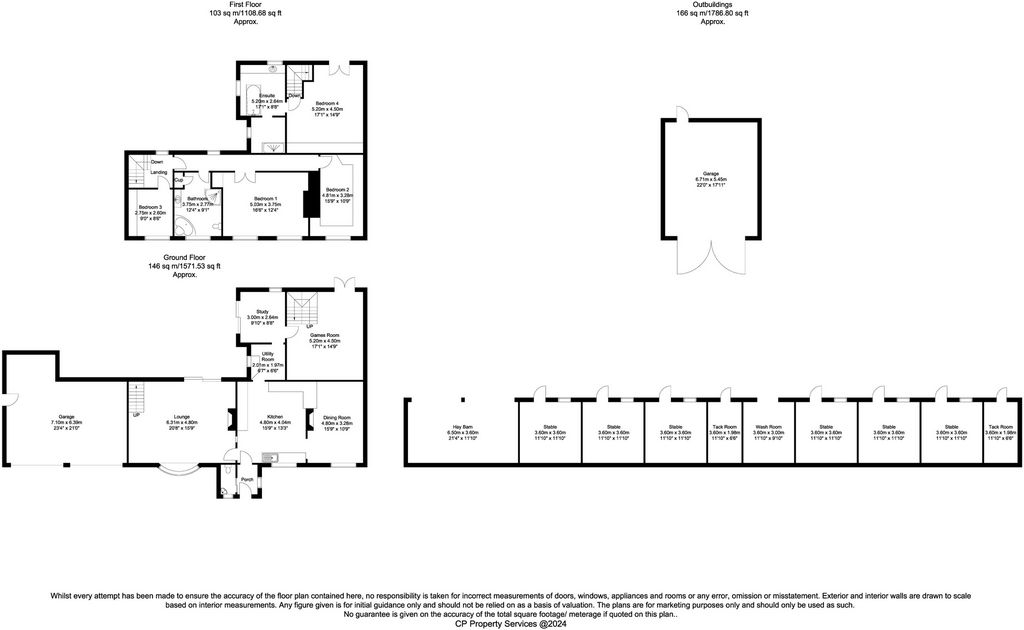
Features:
- Garden Показать больше Показать меньше A well-proportioned four-bedroom detached family home set on the fringe of the highly desirable residential village of Everton. The property boasts flexible living accommodation set over two floors and benefits from gardens extending to approximately 0.6 acres. Directly adjacent to the property is grassed paddock land approaching nine acres in all with far reaching country views to include stabling and a Menage. Accommodation Entrance porch and cloakroom Open plan kitchen and dining area. The kitchen has been fitted with a comprehensive range of wall and base units to include a double oven, hob and extractor fan above. There is a central open fireplace with an inset cast iron log burning stove. The kitchen and the dining area both have tiling to the floor along with windows to the front elevation. Utility room with tiling to the floor, fitted storage cupboards along with space and plumbing for a washing machine and tumble dryer. Study with tiling to the floor and sliding patio doors leading out to the rear patio and gardens beyond. Games room having tiling to the floor and French doors leading out to the rear garden, stairs lead up to the fourth bedroom which has an En-Suite four-piece bathroom to include a walk-in shower, bath, WC and a wash hand basin. From the bedroom are French doors leading out to a balcony. Sitting room which has exposed stone to the walls, beams to the ceiling, tiling to the floor, sliding patio doors and with a multifuel cast iron stove. Stairs lead to the first floor accommodation. To the first floor are three bedrooms, the master bedroom is a spacious double having windows to the front elevation, bedroom two has been fitted with a comprehensive range of fitted wardrobes and furniture along with a window to the front elevation. Bedroom three is a double bedroom with a window to the front elevation. Family bathroom fitted with a four-piece suite to include a shower, whirlpool bath, WC and a wash hand basin. There is tiling to the floor along with a window to the front elevation. Outside The property is entered through timber gates which open onto the block paved driveway providing ample parking and hard standing for several vehicles, this in turn leads to the first of the property’s double garages. The second garage is located between the house and the stables. The garden directly to the rear and the side of the house is mainly laid to lawn incorporating a patio area along with a host of mature trees and shrubbery. The gardens adjoining the house extend to approximately 0.6 of an acre. The grassed paddocks extend to approximately nine acres including a manage and a timber construction stable block with an open fronted hay barn, six stables and three tack/wash or storage rooms. Tenure We are given to understand that the property is freehold. Services Mains water, electricity and drainage are connected. Oil Fired central heating to radiators. Rating Assessment We are advised by Bassetlaw Local Authority that The Old School House is in rating Band G. Location The property is located in the popular village of Everton, around 3 miles from the attractive market town of Bawtry. Retford (approximately 8 miles) serves the local villages and has a main line rail link with London Kings Cross (105 minutes). Gainsborough is also within easy reach and offers a wealth of shops and amenities. Everton is conveniently located for the A1 network at Blyth, which gives excellent access to London and to the North, the M18, M62 and M1. Sheffield is approximately 30 minutes drive away and Leeds and Nottingham are within an hour commute. The village has excellent local facilities including a primary school, two public houses, farm shop and a hairdressing salon. The surrounding area offers a good selection of local junior and secondary schools, with Queen Elizabeth’s Grammar school at Gainsborough being one of the more desirable, and private education is available at Ranby School and Worksop College. Close by are walks which offer access to open countryside. On the doorstep is Barrow Hill natural reserve, with Sherwood Forest, National Trust Clumber Park and a variety of other attractions being within short travelling distance. The historic city of Lincoln is just a short drive away, which offers Lincoln Cathedral, Castle, University, Cinema and numerous shops and boutiques along with many eating establishments.
Features:
- Garden