КАРТИНКИ ЗАГРУЖАЮТСЯ...
Дом (Продажа)
4 к
5 сп
2 вн
Ссылка:
EDEN-T97737460
/ 97737460
Ссылка:
EDEN-T97737460
Страна:
GB
Город:
Sketty
Почтовый индекс:
SA2 9JL
Категория:
Жилая
Тип сделки:
Продажа
Тип недвижимости:
Дом
Комнат:
4
Спален:
5
Ванных:
2
Парковка:
1
Гараж:
1
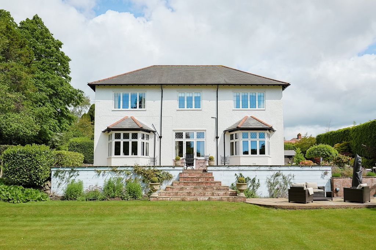
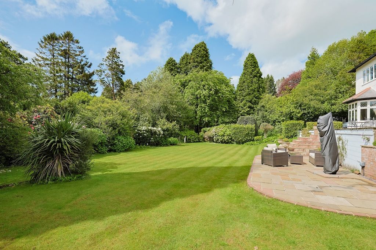
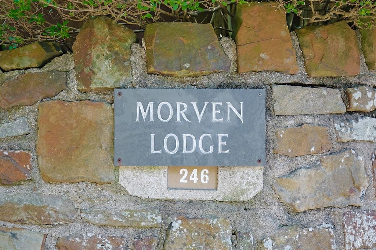
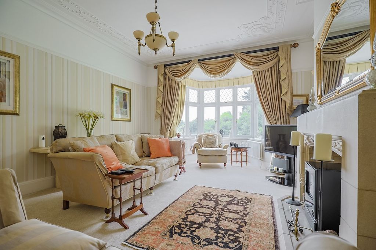
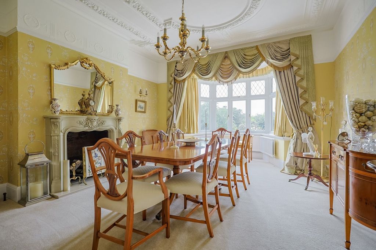
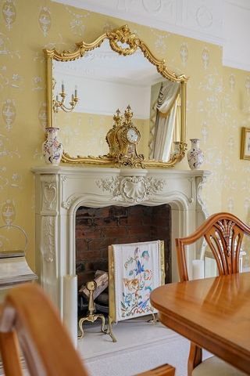
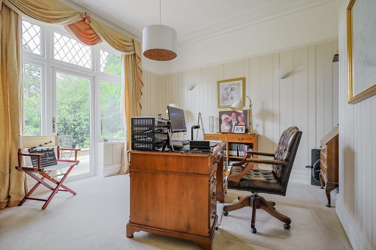
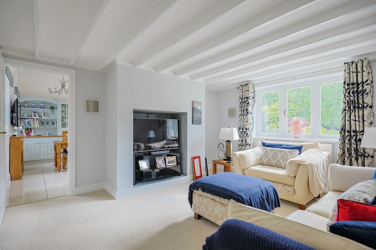
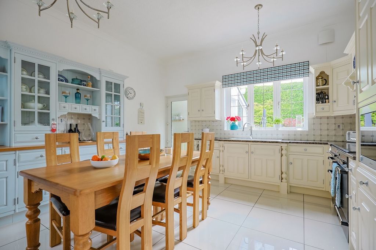
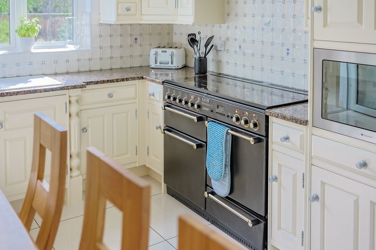
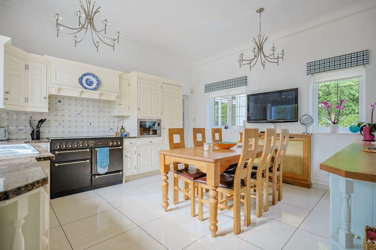
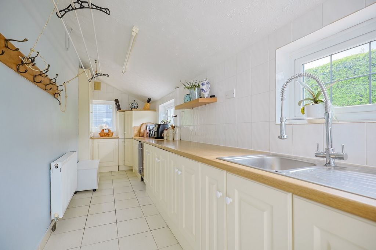
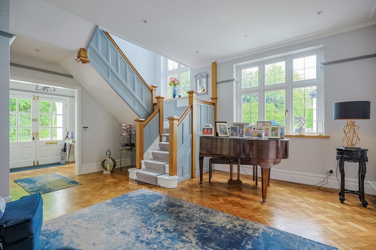
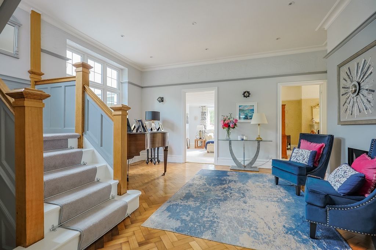
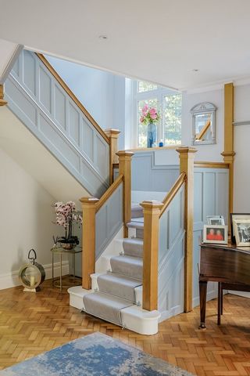
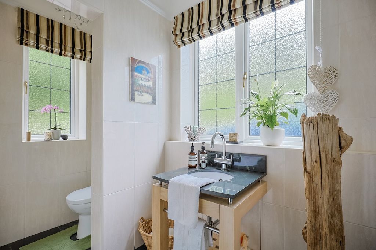
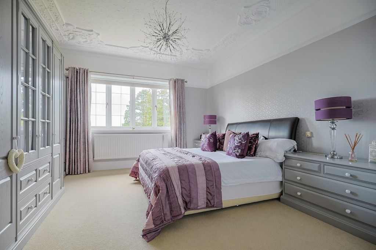
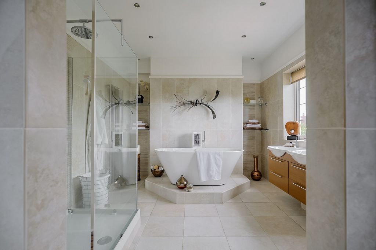
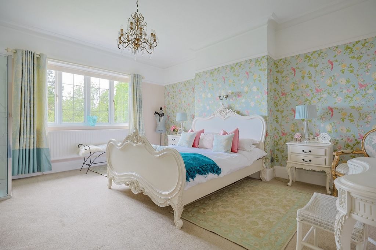
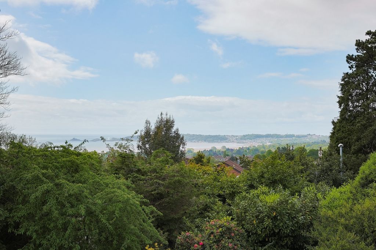
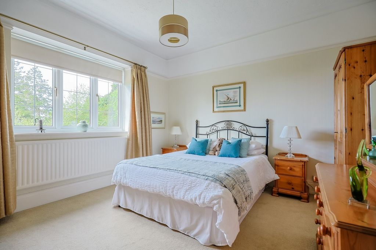
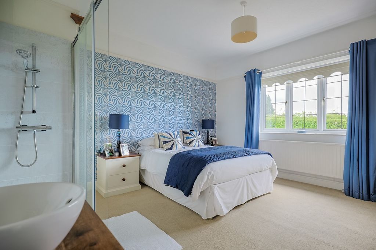
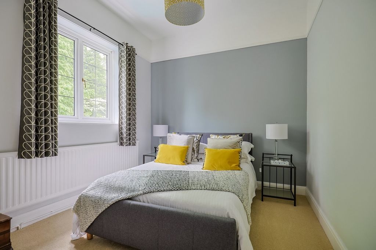
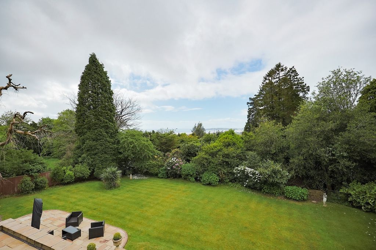
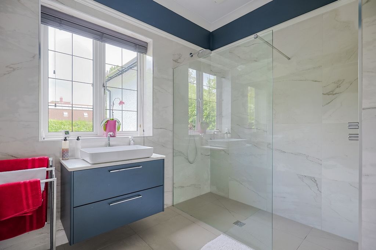
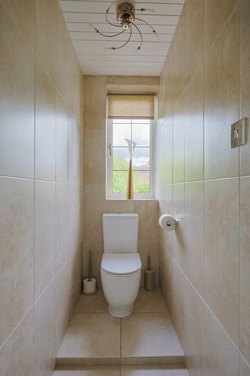
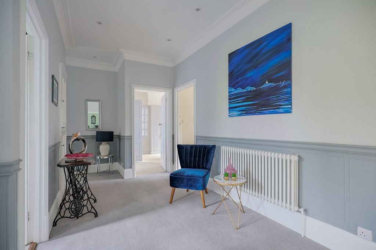
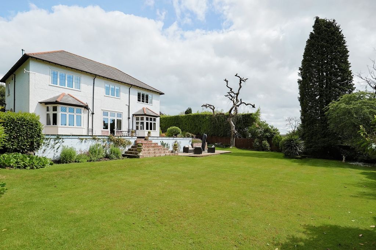
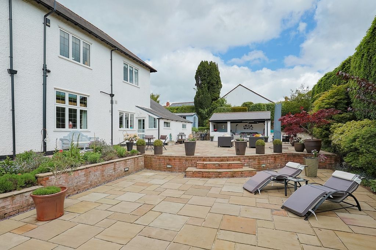
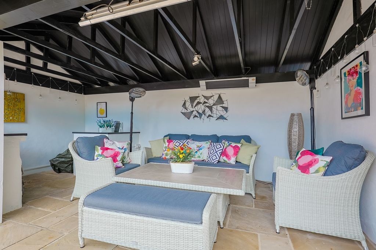
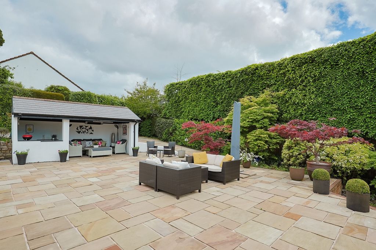
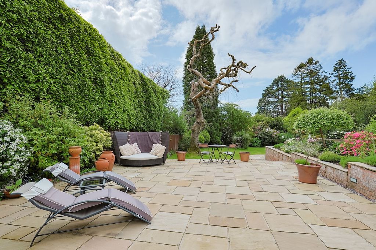
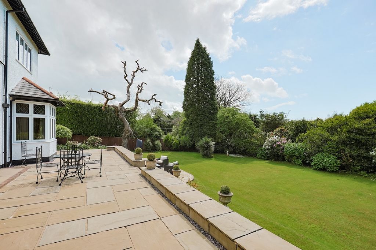
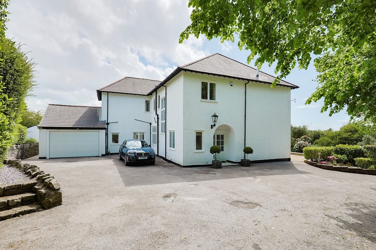
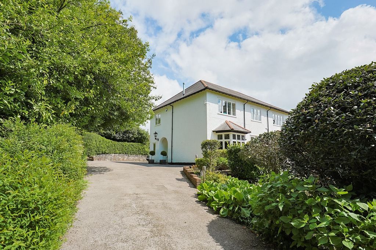
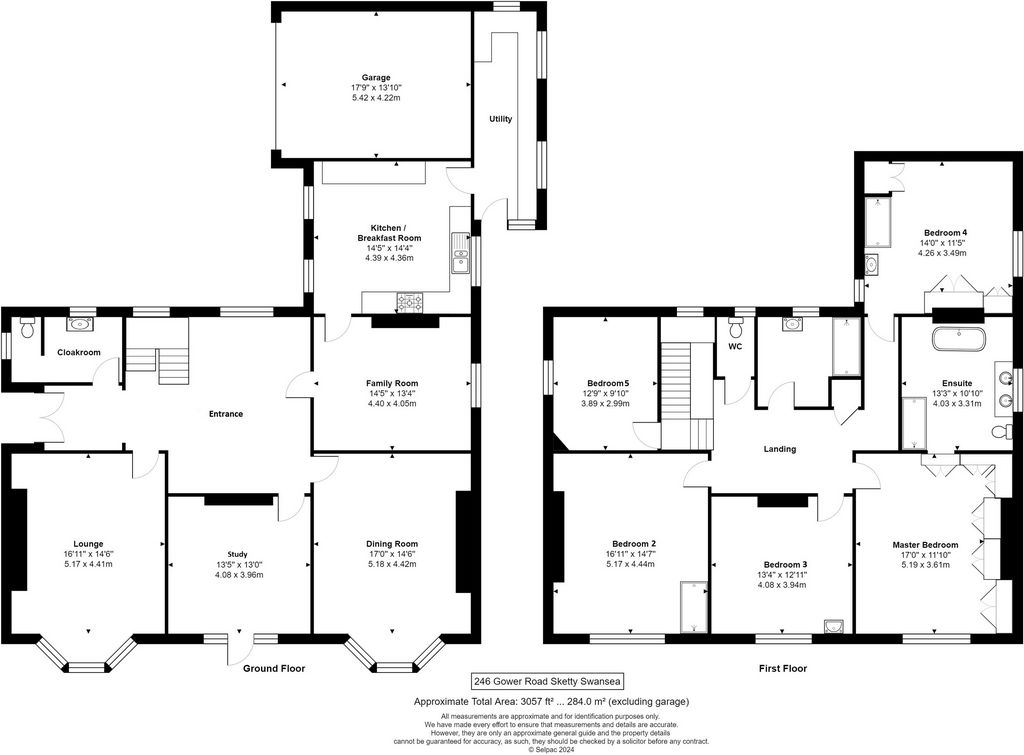
Features:
- Garage
- Garden
- Parking Показать больше Показать меньше Welcome to Morven Lodge, a beautifully presented Edwardian home located in the sought-after area of Gower Road. This immaculate property features five spacious double bedrooms and generous living spaces. Elevated within its well-maintained grounds, Morven Lodge offers stunning sea views and picturesque vistas of Mumbles from the second floor. The home is set within beautifully landscaped grounds, adding to its charm and appeal. Ideally located just a short walk from the villages of Killay and Sketty, this property benefits from a variety of convenient shops, boutiques, salons, and popular pubs/restaurants. It is also within easy reach of the city centre and the Gower Peninsula, the first designated Area of Outstanding Natural Beauty, known for its beautiful beaches, intriguing coves, and breath-taking coastal walks. Let us explore this beautiful home in more detail… Throughout the home, you will notice it is oozing with charm and character. With its substantial space and extensive grounds, it is perfect for a family. Additionally, the property is equipped with an alarm system, ensuring a safe environment. Approach As you approach Morven Lodge, you are greeted by grand double iron electric gates equipped with an intercom system, guiding you into the property's grounds. The driveway, lined with mature trees and shrubs, sets a serene tone from the moment you arrive. Ample parking space for multiple cars is available along with the additional bonus of a double garage. You will notice the tranquil location and the substantial property, enticing you further. Step Inside… Entrance As you step into the entranceway of Morven Lodge, you'll be greeted with a wow factor that instantly feels so welcoming and homely. The huge space is incredibly versatile, featuring charming high ceilings with a plate rail and spotlighting. This area exudes so much character, enhanced by parquet flooring, an electric fire, an alarm system and a huge window to the rear of the home allowing natural light. This space acts as the heart of the home, providing access to all the main living areas, a stairway to the first floor, and a convenient cloakroom. Cloakroom Furnished with a WC, wash basin featuring granite worktops, a heated towel rail, two frosted windows for privacy, tiled flooring, and walls that are partly tiled. Lounge Another wow space in Morven Lodge is the lounge, where natural light floods in through the huge bay window at the front, offering stunning views of the mature gardens. This room boasts high ceilings with decorative details and a plate rail, adding to its charm. The huge space is laid with carpet and features a GAZCO electric fireplace with a stone surround, creating a cosy and inviting atmosphere. Study The study is a versatile space, beautifully bright thanks to the large windows at the front and patio doors that guide you out to the patio area. Laid with carpet, this room enjoys high ceilings with decorative details and a plate rail. Dining Room The dining room is a generous space, perfect for hosting a large dining set and ideal for wining and dining with friends and family. It features high decorative ceilings with a plate rail, a carpeted floor, and a striking open fireplace with a stone surround. A large bay window at the front offers views of the garden and allows natural light to flood the room. Family Room The family room is cosy and super bright, with a window to the side offering views of the immaculate patio area. This space offers carpet, features ceiling beams, and access to the kitchen/breakfast room. Kitchen/Breakfast Room Journey through to the kitchen/breakfast room, which is beautifully bright thanks to the dual aspect windows. This space features a superb bespoke Redwood joinery kitchen equipped with an array of wall and base units topped with granite worktops. Integrated appliances include a double sunken sink with an adjustable tap, a Hotpoint microwave, and a fridge. The Range Master offers the pleasure of a double oven, grill, drawer, 5-ring gas hob, hot plate, and elevated extractor fan. The kitchen also boasts tiled flooring, ample space for a breakfast table, and access to the utility room. Utility Situated off the kitchen, you have the pleasure of an essential utility room furnished with extra base units, a single stainless-steel sink with an adjustable tap, a wine cooler, an integrated freezer, and space to accommodate three under-counter appliances. The utility room also offers tiled flooring, dual aspect windows, and access to the rear. Landing Ascend the wide, bright stairway, with a large window halfway and a carpet runner guiding you to the landing. This carpeted landing first offers access to bedroom five via one step, and two steps up to the main landing, which grants access to a further four bedrooms, the family bathroom, a separate WC, and a storage cupboard with fitted shelving. Master Bedroom Let's first take a look at the master bedroom. What a spectacular space! Natural light floods in thanks to the large window at the front, framing views of Mumbles and the sea. This room has the pleasure of carpeting, a decorative ceiling, a plate rail, and an array of fitted wardrobes with hanging rails, drawers, and shelving. The private en-suite is hidden behind one of the wardrobe doors, revealing a lavish bathroom. It is fully furnished with a WC, twin wash basins with vanity units underneath, a large walk-in shower, a feature bath with a hand-held showerhead, a feature radiator, tiled flooring, part tiled walls, spotlighting, and a window to the side. Bedroom Two Bedroom two is a super bright and spacious room, featuring a large window at the front that offers beautiful views of the garden, the sea, and Mumbles in the distance. This room boasts high ceilings with coving, a plate rail, carpeting, and a shower cubicle with part tiled walls. Bedroom Three Another beautiful double bedroom with superb views. This naturally bright room features carpeting, high ceilings with coving, a plate rail, and a wash basin. Bedroom Four Situated at the back of the home with a window to the side, bedroom four is a bright and airy double bedroom. This room features carpeting, high ceilings, a plate rail, a shower cubicle, a wash basin with a vanity unit underneath, part tiled walls and an array of fitted wardrobed with hanging rails and shelving. Bedroom Five Bedroom five is a comfortable double bedroom, featuring a carpeted floor, a window to the side, and a plate rail. Family Bathroom & Separate WC Fully furnished with a wash basin with a vanity underneath, large walk-in shower, heated towel rail, spotlighting, extractor fan, tiled flooring, part tiled walls, a window to the rear, and an anti-mist mirror with lighting and a shaving point. In addition to the family bathroom, you have a separate WC for convenience. Step Outside… The beautifully presented, substantial garden that surrounds this impressive home is truly remarkable. Set out over three tiers, it features spacious level lawns and numerous patio areas perfect for outdoor gatherings. The entire space is lined with expansive mature trees and shrubs, creating privacy for relaxation. A pathway leads you to a useful shed and storage bins tucked out of sight. The garden also boasts a desirable sunroom with heating, lighting, electricity, and granite tops, as well as a barbecue area ideal for entertaining. With an array of seating spaces and a huge lawn area, this elevated home offers abundant opportunities to enjoy the outdoors. Garage Morven Lodge also benefits from a double garage with electric roller doors, equipped with lighting, electricity, and water. This versatile space can suit a variety of needs. Local Area The area boasts a central location, conveniently situated about equal distance from the city centre, the village of Mumbles, and the Gower. The villages nearby feature a variety of shops, boutiques, salons, and pubs. Singleton Park, one of the city's largest parks, is nearby and includes botanical gardens, a boating lake, and expansive parkland. This park hosts numerous cultural events, including Proms in the Park. The area is also close to the hospital and university, and easily accessible to the city centre and the Gower Peninsula, the first designated Area of Outstanding Natural Beauty, known for its stunning beaches, intriguing coves, and breath-taking coastal walks. In addition to award-winning beaches, picturesque coastal paths, and a marina, the area offers excellent sporting facilities, including championship golf courses, an Olympic-sized swimming pool, and a wide range of water sports. Culturally, Swansea is enriched with museums, galleries, theatres, historic castles, and a unique centre dedicated to the works of Dylan Thomas. Swansea has a direct train line to London, and Cardiff International Airport is approximately a 45-minute drive away. Additional Property Information Freehold Tax Band - I Gas/Electric Mains Water - Meter Mains Drainage Neighbour has right of way over driveway Ultra fast broadband available Vodafone, 02 & EE mobile coverage
Features:
- Garage
- Garden
- Parking Bienvenue à Morven Lodge, une maison édouardienne magnifiquement présentée située dans le quartier recherché de Gower Road. Cette propriété immaculée dispose de cinq chambres doubles spacieuses et d’espaces de vie généreux. Surélevé dans son parc bien entretenu, le Morven Lodge offre une vue imprenable sur la mer et des vues pittoresques sur les Mumbles depuis le deuxième étage. La maison est située dans un parc magnifiquement aménagé, ce qui ajoute à son charme et à son attrait. Idéalement situé à quelques pas des villages de Killay et Sketty, cet établissement bénéficie d’une variété de magasins pratiques, de boutiques, de salons et de pubs/restaurants populaires. Il est également à proximité du centre-ville et de la péninsule de Gower, la première zone de beauté naturelle exceptionnelle, connue pour ses belles plages, ses criques intrigantes et ses promenades côtières à couper le souffle. Explorons cette belle maison plus en détail... Dans toute la maison, vous remarquerez qu’elle déborde de charme et de caractère. Avec son espace substantiel et son vaste terrain, il est parfait pour une famille. De plus, la propriété est équipée d’un système d’alarme, assurant un environnement sûr. Approche À l’approche de Morven Lodge, vous êtes accueilli par de grands portails électriques en fer double équipés d’un système d’interphone, vous guidant dans le parc de la propriété. L’allée, bordée d’arbres et d’arbustes matures, donne un ton serein dès votre arrivée. Un grand espace de stationnement pour plusieurs voitures est disponible avec l’avantage supplémentaire d’un garage double. Vous remarquerez l’emplacement tranquille et la propriété substantielle, vous attirant davantage. Entrez à l’intérieur... Entrée Lorsque vous entrez dans l’entrée du Morven Lodge, vous serez accueilli par un facteur wow qui vous semblera instantanément si accueillant et chaleureux. L’immense espace est incroyablement polyvalent, avec de charmants hauts plafonds avec un rail à plaques et des projecteurs. Cet espace dégage tellement de caractère, rehaussé par du parquet, un feu électrique, un système d’alarme et une immense fenêtre à l’arrière de la maison laissant passer la lumière naturelle. Cet espace agit comme le cœur de la maison, donnant accès à tous les principaux espaces de vie, un escalier menant au premier étage et un vestiaire pratique. Vestiaire Meublé d’un WC, d’un lavabo avec plans de travail en granit, d’un sèche-serviettes, de deux fenêtres givrées pour plus d’intimité, d’un sol carrelé et de murs partiellement carrelés. Un autre espace wow de Morven Lodge est le salon, où la lumière naturelle pénètre à travers l’immense baie vitrée à l’avant, offrant une vue imprenable sur les jardins matures. Cette chambre dispose de hauts plafonds avec des détails décoratifs et d’une rampe en plaques, ajoutant à son charme. L’immense espace est recouvert de moquette et dispose d’une cheminée électrique GAZCO avec un entourage en pierre, créant une atmosphère chaleureuse et accueillante. Le bureau est un espace polyvalent, magnifiquement lumineux grâce aux grandes fenêtres à l’avant et aux portes-fenêtres qui vous guident vers le patio. Recouverte de moquette, cette pièce bénéficie d’une belle hauteur sous plafond avec des détails décoratifs et d’un rail en plaques. Salle à manger La salle à manger est un espace généreux, parfait pour accueillir un grand ensemble de salle à manger et idéal pour boire et dîner avec les amis et la famille. Il présente de hauts plafonds décoratifs avec un rail en plaques, un sol recouvert de moquette et une cheminée ouverte saisissante avec un entourage en pierre. Une grande baie vitrée à l’avant offre une vue sur le jardin et permet à la lumière naturelle d’inonder la pièce. La chambre familiale est confortable et super lumineuse, avec une fenêtre sur le côté offrant une vue sur le patio immaculé. Cet espace dispose de moquette, de poutres apparentes et d’un accès à la cuisine/salle de petit-déjeuner. Cuisine/salle de petit-déjeuner Traversez la cuisine/salle de petit-déjeuner, qui est magnifiquement lumineuse grâce aux fenêtres à double aspect. Cet espace dispose d’une superbe cuisine sur mesure en menuiserie Redwood équipée d’une gamme d’éléments hauts et bas surmontés de plans de travail en granit. Les appareils intégrés comprennent un évier à double enfoncement avec un robinet réglable, un four à micro-ondes Hotpoint et un réfrigérateur. Le Range Master offre le plaisir d’un four double, d’un gril, d’un tiroir, d’une plaque de cuisson à gaz à 5 feux, d’une plaque chauffante et d’une hotte aspirante surélevée. La cuisine dispose également de carrelage, d’un grand espace pour une table de petit-déjeuner et d’un accès à la buanderie. Utilitaire Situé à côté de la cuisine, vous avez le plaisir d’une buanderie essentielle meublée d’unités de base supplémentaires, d’un seul évier en acier inoxydable avec un robinet réglable, d’un refroidisseur à vin, d’un congélateur intégré et d’un espace pour accueillir trois appareils sous le comptoir. La buanderie offre également un sol carrelé, des fenêtres à double aspect et un accès à l’arrière. Montez l’escalier large et lumineux, avec une grande fenêtre à mi-chemin et un tapis qui vous guide vers le palier. Ce palier recouvert de moquette permet d’abord d’accéder à la chambre cinq par une marche, puis deux marches jusqu’au palier principal, qui donne accès à quatre autres chambres, à la salle de bain familiale, à un WC séparé et à un placard de rangement avec étagères intégrées. Chambre principale Jetons d’abord un coup d’œil à la chambre principale. Quel espace spectaculaire ! La lumière naturelle inonde grâce à la grande fenêtre à l’avant, encadrant la vue sur Mumbles et la mer. Cette pièce a le plaisir d’être recouverte de moquette, d’un plafond décoratif, d’une tringle à plaques et d’une gamme d’armoires encastrées avec des tringles de suspension, des tiroirs et des étagères. La salle de bains privative est cachée derrière l’une des portes de l’armoire, révélant une somptueuse salle de bains. Il est entièrement meublé avec un WC, deux lavabos avec des meubles vasque en dessous, une grande douche à l’italienne, une baignoire avec une pomme de douche à main, un radiateur, un sol carrelé, des murs partiellement carrelés, des projecteurs et une fenêtre sur le côté. La deuxième chambre est une chambre super lumineuse et spacieuse, dotée d’une grande fenêtre à l’avant qui offre une vue magnifique sur le jardin, la mer et les marmonnements au loin. Cette chambre dispose de hauts plafonds avec corniche, d’une rampe en plaques, de moquette et d’une cabine de douche avec des murs partiellement carrelés. Chambre trois Une autre belle chambre double avec de superbes vues. Cette chambre naturellement lumineuse dispose de moquette, de hauts plafonds avec corniche, d’un rail à plaques et d’un lavabo. Située à l’arrière de la maison avec une fenêtre sur le côté, la quatrième chambre est une chambre double lumineuse et aérée. Cette pièce dispose de moquette, de hauts plafonds, d’une tringle à plaques, d’une cabine de douche, d’un lavabo avec un meuble vasque en dessous, de murs partiellement carrelés et d’une gamme d’armoires encastrées avec des rails de suspension et des étagères. La chambre cinq est une chambre double confortable, dotée d’un sol recouvert de moquette, d’une fenêtre sur le côté et d’un rail en plaques. Salle de bain familiale et WC séparés Entièrement meublé avec un lavabo avec une vanité en dessous, une grande douche à l’italienne, un sèche-serviettes, un spot, une hotte aspirante, un sol carrelé, des murs partiellement carrelés, une fenêtre à l’arrière et un miroir anti-buée avec éclairage et point de rasage. En plus de la salle de bain familiale, vous disposez d’un WC séparé pour plus de commodité. Sortez... Le jardin substantiel et magnifiquement présenté qui entoure cette maison impressionnante est vraiment remarquable. Réparti sur trois niveaux, il dispose de pelouses spacieuses et de nombreux patios parfaits pour les rassemblements en plein air. Tout l’espace est bordé de vastes arbres et arbustes matures, créant une intimité propice à la détente. Un sentier vous mène à un hangar utile et à des bacs de rangement cachés à l’abri des regards. Le jardin dispose également d’une véranda souhaitable avec chauffage, éclairage, électricité et dessus en granit, ainsi que d’un espace barbecue idéal pour se divertir. Avec un éventail d’espaces pour s’asseoir et une immense pelouse, cette maison surélevée offre de nombreuses possibilités de profiter de l’extérieur. Le garage Morven Lodge bénéficie également d’un garage double avec portes roulantes électriques, équipé d’éclairage, d’électricité et d’eau. Cet espace polyvalent peut répondre à une variété de besoins. La région bénéficie d’un emplacement central, idéalement situé à peu près à égale distance du centre-ville, du village de Mumbles et du Gower. Les villages voisins disposent d’une variété de magasins, de boutiques, de salons et de pubs. Singleton Park, l’un des plus grands parcs de la ville, se trouve à proximité et comprend des jardins botaniques, un lac de plaisance et un vaste parc. Ce parc accueille de nombreux événements culturels, dont Proms in the Park. La région est également proche de l’hôpital et de l’université, et facilement accessible au centre-ville et à la péninsule de Gower, la première zone désignée de beauté naturelle exceptionnelle, connue pour ses plages magnifiques, ... Witamy w Morven Lodge, pięknie prezentującym się edwardiańskim domu położonym w poszukiwanej dzielnicy Gower Road. Ta nieskazitelna nieruchomość oferuje pięć przestronnych sypialni dwuosobowych i przestronne przestrzenie mieszkalne. Wzniesiony na dobrze utrzymanym terenie Morven Lodge oferuje wspaniałe widoki na morze i malownicze widoki na Mumbles z drugiego piętra. Dom położony jest na pięknie zagospodarowanym terenie, co dodaje mu uroku i uroku. Idealnie usytuowany, zaledwie kilka minut spacerem od wiosek Killay i Sketty, ten obiekt korzysta z wielu wygodnych sklepów, butików, salonów i popularnych pubów/restauracji. Znajduje się również w niewielkiej odległości od centrum miasta i półwyspu Gower, pierwszego wyznaczonego obszaru o wyjątkowym pięknie naturalnym, znanego z pięknych plaż, intrygujących zatoczek i zapierających dech w piersiach spacerów wzdłuż wybrzeża. Przyjrzyjmy się temu pięknemu domowi bardziej szczegółowo... W całym domu zauważysz, że emanuje on urokiem i charakterem. Dzięki dużej powierzchni i rozległym terenom jest idealny dla rodziny. Dodatkowo nieruchomość wyposażona jest w system alarmowy, zapewniający bezpieczne otoczenie. Zbliżając się do Morven Lodge, witają Cię wielkie podwójne żelazne bramy elektryczne wyposażone w system domofonowy, które prowadzą Cię na teren posiadłości. Podjazd, wysadzany dojrzałymi drzewami i krzewami, nadaje spokojny ton od momentu przybycia. Do dyspozycji Gości jest duże miejsce parkingowe na wiele samochodów oraz dodatkowy bonus w postaci podwójnego garażu. Zauważysz spokojną lokalizację i pokaźną nieruchomość, która dodatkowo Cię kusi. Wejdź do środka... Wejście Gdy wejdziesz do Morven Lodge, przywita Cię efekt wow, który od razu sprawi, że poczujesz się tak przytulnie i domowo. Ogromna przestrzeń jest niezwykle wszechstronna, z uroczymi wysokimi sufitami z listwą montażową i oświetleniem punktowym. Obszar ten emanuje tak wielkim charakterem, wzmocnionym parkietem, elektrycznym kominkiem, systemem alarmowym i ogromnym oknem z tyłu domu, które wpuszcza naturalne światło. Przestrzeń ta pełni rolę serca domu, zapewniając dostęp do wszystkich głównych pomieszczeń mieszkalnych, schodów na pierwsze piętro i wygodnej garderoby. Szatnia Wyposażona w WC, umywalkę z granitowymi blatami, podgrzewany wieszak na ręczniki, dwa matowe okna zapewniające prywatność, podłogę wyłożoną kafelkami i ściany częściowo wyłożone kafelkami. Salon Kolejną przestrzenią wow w Morven Lodge jest salon, w którym naturalne światło wpada przez ogromne okno wykuszowe z przodu, oferując wspaniałe widoki na dojrzałe ogrody. Pokój ten szczyci się wysokimi sufitami z ozdobnymi detalami i szyną na talerze, co dodaje mu uroku. Ogromna przestrzeń wyłożona jest wykładziną dywanową i wyposażona w kominek elektryczny GAZCO z kamienną obudową, tworząc przytulną i zachęcającą atmosferę. Gabinet Gabinet to wszechstronna przestrzeń, pięknie jasna dzięki dużym oknom od frontu i drzwiom tarasowym, które prowadzą do strefy patio. Wyłożony wykładziną dywanem pokój cieszy się wysokimi sufitami z ozdobnymi detalami i szyną na talerze. Jadalnia Jadalnia to obszerna przestrzeń, idealna do umieszczenia dużego zestawu jadalnego i idealna do picia wina i spożywania posiłków z przyjaciółmi i rodziną. Oferuje on wysokie ozdobne sufity z listwą montażową, podłogę wyłożoną wykładziną oraz efektowny otwarty kominek z kamiennym obramowaniem. Z dużego okna wykuszowego z przodu roztacza się widok na ogród i pozwala naturalnemu światłu zalać pomieszczenie. Pokój rodzinny Pokój rodzinny jest przytulny i bardzo jasny, z oknem z boku, z którego roztacza się widok na nieskazitelne patio. Jest to przestrzeń z wykładziną, belkami stropowymi i dostępem do kuchni/sali śniadaniowej. Kuchnia/pokój śniadaniowy Podróż do kuchni/pokoju śniadaniowego, który jest pięknie jasny dzięki podwójnym oknom. W tej przestrzeni znajduje się wspaniała, wykonana na zamówienie kuchnia z sekwoi, wyposażona w szereg szafek ściennych i dolnych zwieńczonych granitowymi blatami. Zintegrowane urządzenia obejmują podwójny zapadnięty zlew z regulowanym kranem, kuchenkę mikrofalową Hotpoint i lodówkę. Range Master oferuje przyjemność z podwójnego piekarnika, grilla, szuflady, 5-palnikowej płyty gazowej, płyty grzewczej i podwyższonego wentylatora wyciągowego. W kuchni znajduje się również podłoga wyłożona kafelkami, dużo miejsca na stół śniadaniowy i dostęp do pomieszczenia gospodarczego. Użyteczność Usytuowany poza kuchnią, masz przyjemność z niezbędnego pomieszczenia gospodarczego wyposażonego w dodatkowe szafki dolne, pojedynczy zlew ze stali nierdzewnej z regulowanym kranem, chłodziarkę do wina, zintegrowaną zamrażarkę i miejsce na trzy urządzenia podblatowe. W pomieszczeniu gospodarczym znajduje się również podłoga wyłożona kafelkami, podwójne okna i dostęp z tyłu. Lądowanie Wejdź po szerokich, jasnych schodach z dużym oknem w połowie drogi i chodnikiem do dywanu, który poprowadzi Cię do podestu. To wyłożone wykładziną podest oferuje najpierw dostęp do sypialni piątej jednym stopniem, a dwa schody prowadzą do głównego podestu, który zapewnia dostęp do kolejnych czterech sypialni, rodzinnej łazienki, oddzielnego WC i szafki do przechowywania z wbudowanymi półkami. Główna sypialnia Rzućmy najpierw okiem na główną sypialnię. Cóż za spektakularna przestrzeń! Naturalne światło wpada do środka dzięki dużemu oknu z przodu, z którego roztacza się widok na Mumbles i morze. W tym pomieszczeniu znajduje się wykładzina, ozdobny sufit, szyna na talerz oraz szereg wbudowanych szaf z drążkami na wieszaki, szufladami i półkami. Prywatna łazienka jest ukryta za jednymi z drzwi szafy, odsłaniając wystawną łazienkę. Jest w pełni umeblowany z WC, podwójnymi umywalkami z szafkami podumywalkowymi pod spodem, dużą kabiną prysznicową, wanną z ręczną słuchawką prysznicową, grzejnikiem, podłogą wyłożoną kafelkami, częściowo wyłożonymi kafelkami ścianami, oświetleniem punktowym i oknem z boku. Sypialnia druga Druga sypialnia to bardzo jasny i przestronny pokój z dużym oknem z przodu, z którego roztacza się piękny widok na ogród, morze i Mumbles w oddali. Pokój ten szczyci się wysokimi sufitami z listwami, szyną na talerze, wykładziną i kabiną prysznicową ze ścianami częściowo wyłożonymi kafelkami. Sypialnia Trzecia Kolejna piękna sypialnia dwuosobowa ze wspaniałymi widokami. Ten naturalnie jasny pokój wyposażony jest w wykładzinę, wysokie sufity z listwami, listwę montażową i umywalkę. Sypialnia czwarta Położona z tyłu domu z oknem z boku, czwarta sypialnia to jasna i przestronna sypialnia z dwuosobowym łóżkiem. W pokoju znajduje się wykładzina, wysokie sufity, drążek na talerze, kabina prysznicowa, umywalka z szafką podumywalkową pod spodem, ściany wyłożone częściowo kafelkami oraz szereg wbudowanych szaf z drążkami na wieszaki i półkami. Sypialnia piąta Sypialnia piąta to wygodna sypialnia z dwuosobowym łóżkiem i podłogą wyłożoną wykładziną, oknem z boku i poręczą na talerze. Rodzinna łazienka i oddzielne WC W pełni umeblowane z umywalką z umywalką pod spodem, dużą kabiną prysznicową, podgrzewanym wieszakiem na ręczniki, oświetleniem punktowym, wentylatorem wyciągowym, podłogą wyłożoną kafelkami, częściowo wyłożonymi kafelkami ścianami, oknem z tyłu oraz lustrem przeciwmgielnym z oświetleniem i punktem do golenia. Oprócz rodzinnej łazienki dla wygody masz oddzielną toaletę. Wyjdź na zewnątrz... Pięknie prezentujący, pokaźny ogród, który otacza ten imponujący dom, jest naprawdę niezwykły. Rozmieszczony na trzech poziomach, oferuje przestronne, równe trawniki i liczne patio, idealne na spotkania na świeżym powietrzu. Cała przestrzeń wyłożona jest rozległymi, dojrzałymi drzewami i krzewami, co zapewnia prywatność do relaksu. Ścieżka prowadzi do użytecznej szopy i pojemników do przechowywania schowanych poza zasięgiem wzroku. W ogrodzie znajduje się również pożądany pokój słoneczny z ogrzewaniem, oświetleniem, elektrycznością i granitowymi blatami, a także miejsce do grillowania idealne do rozrywki. Dzięki szeregowi miejsc do siedzenia i ogromnej powierzchni trawnika, ten podwyższony dom oferuje wiele możliwości spędzania czasu na świeżym powietrzu. Garage Morven Lodge posiada również dwustanowiskowy garaż z elektrycznymi bramami rolowanymi, wyposażony w oświetlenie, prąd i wodę. Ta wszechstronna przestrzeń może zaspokoić różne potrzeby. Okolica Obszar szczyci się centralną lokalizacją, dogodnie położoną mniej więcej w równej odległości od centrum miasta, wioski Mumbles i Gower. W pobliskich wioskach znajduje się wiele sklepów, butików, salonów i pubów. W pobliżu znajduje się Singleton Park, jeden z największych parków w mieście, w którym znajduje się ogród botaniczny, jezioro dla łodzi i rozległy park. W parku tym odbywają się liczne imprezy kulturalne, w tym Proms in the Park. Obszar ten znajduje się również w pobliżu szpitala i uniwersytetu oraz jest łatwo dostępny do centrum miasta i półwyspu Gower, pierwszego wyznaczonego obszaru o wyjątkowym pięknie naturalnym, znanego ze wspaniałych plaż, intrygujących zatoczek i zapierających dech w piersiach spacerów wzdłuż wybrzeża. Oprócz wielokrotnie nagradzanych plaż, malowniczych nadmorskich ścieżek i przystani, okolica oferuje doskonałe zaplecze sportowe, w tym mistrzowskie pola golfowe, basen olimpijski i szeroką gamę sportów wodnych. Pod względem kulturalnym Swansea jest wzbogacone o muzea, galerie, teatry, zabytkowe zamki i wyjątkowe centrum poświęcone twórczości Dylana Thomasa. Swansea ma bezpośrednią ...